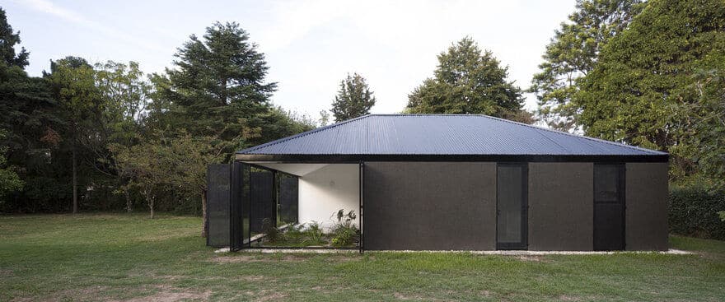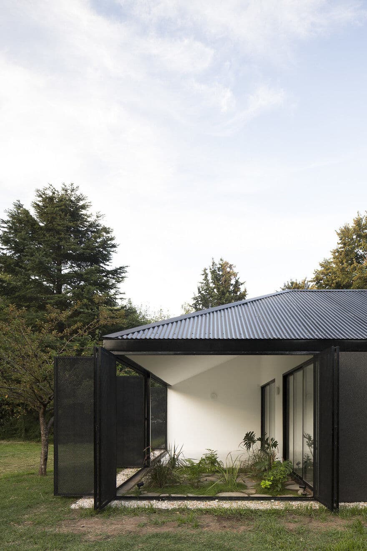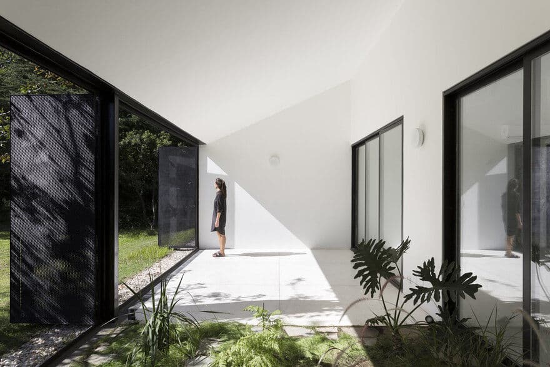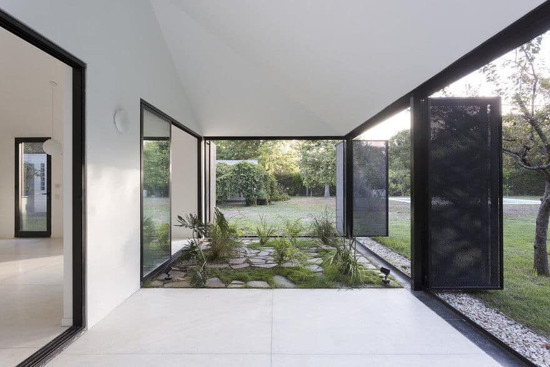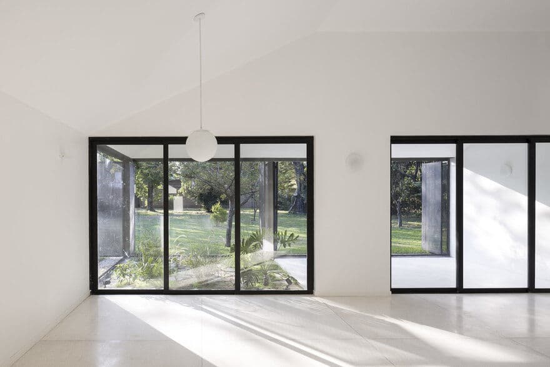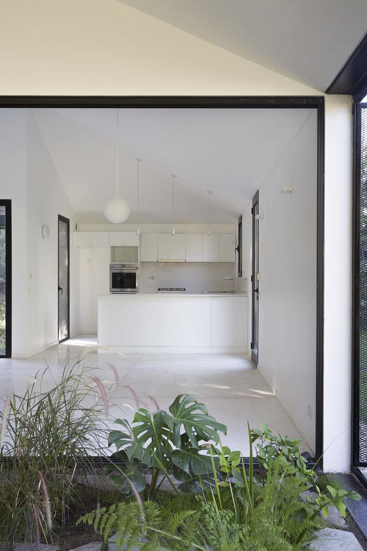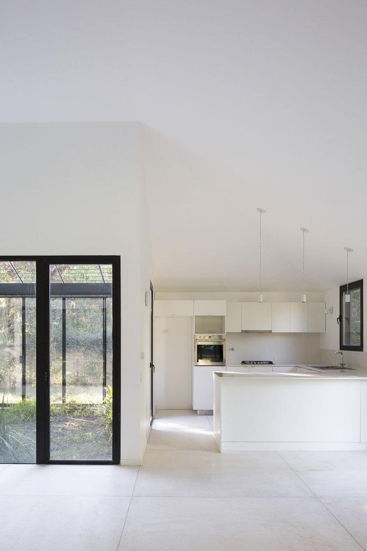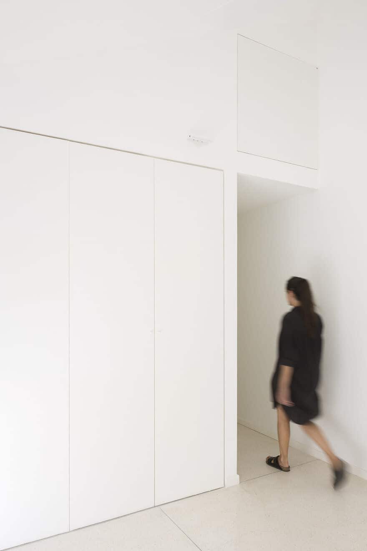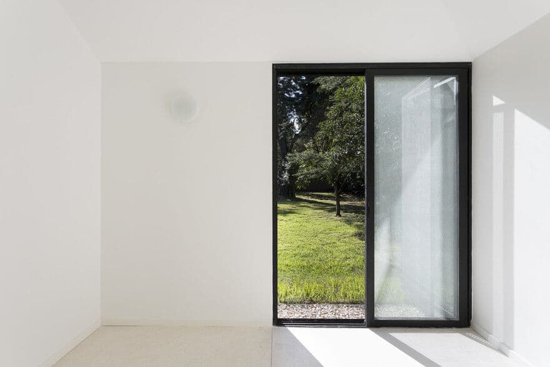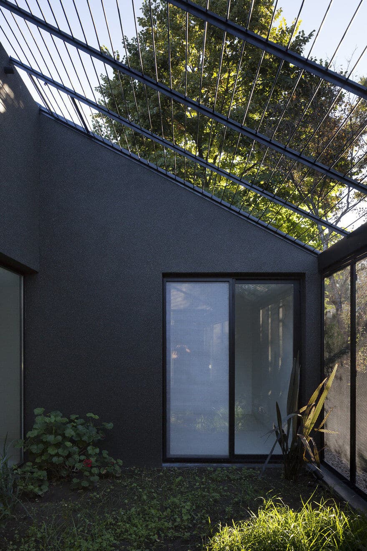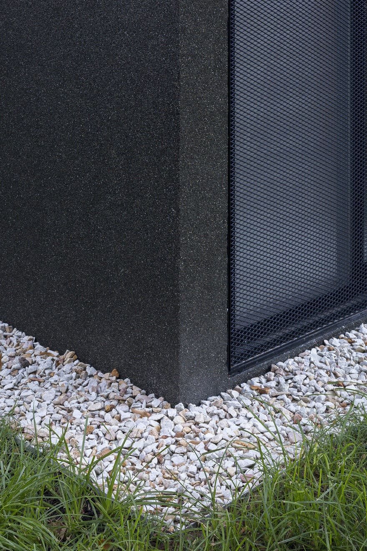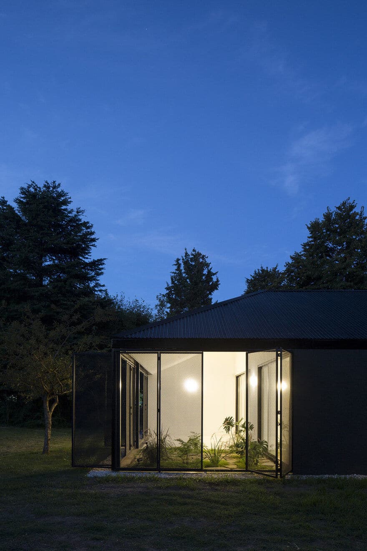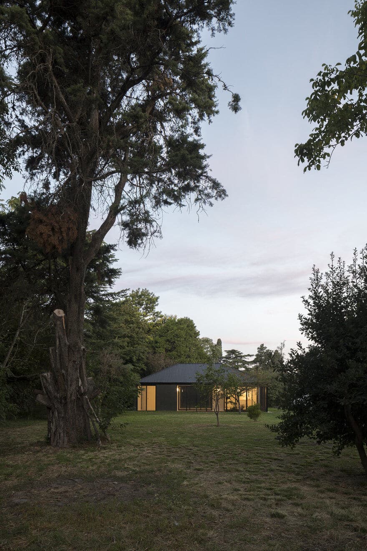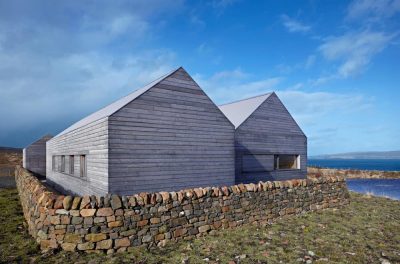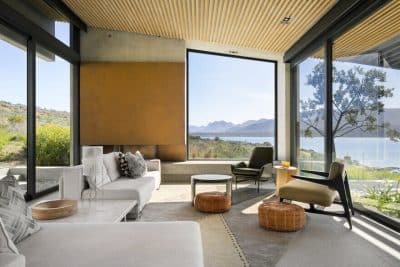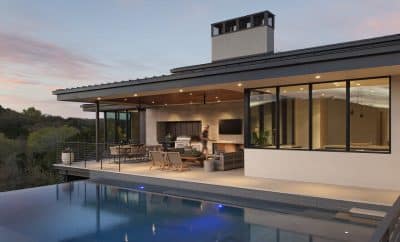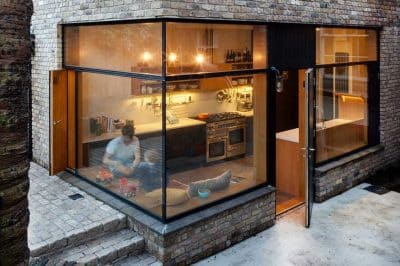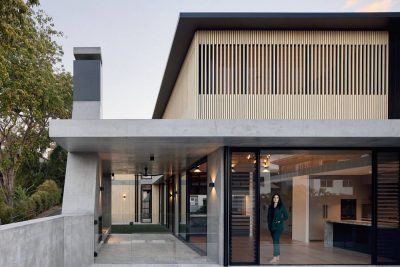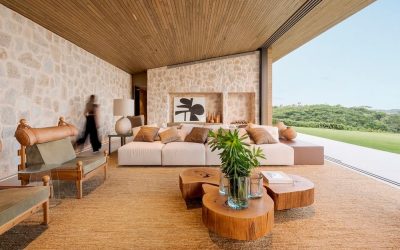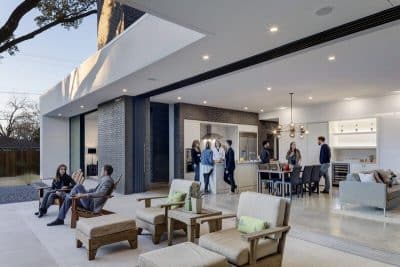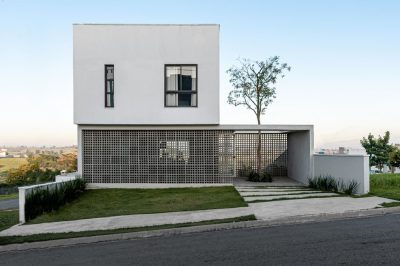Project: Casa Quinta San Miguel
Architects: MoGS
Location: San Miguel, Buenos Aires, Argentina
Area: 130 m2
Completion date 2017
Photographer: Javier Agustín Rojas
The Casa Quinta San Miguel is located on the western outskirts of Buenos Aires in a low density residential area characterized by it’s irregular urban fabric and use for weekend houses. The lot where the house stands, 40 by 50 meters, has been in the client’s family for generations and hosts a small construction used as a weekend home for her family. As time went by, the house became unsuitable for the family´s needs in size and condition and fell in disuse. It was the client´s request to recover this place.
A new construction housing most of the program is placed at the end of the terrain next to the existing one, which is restored and brought back as an annex for the new house.
From the beginning, the aim was to conceive a house that could become closed throughout all of it’s perimeter due to it’s condition as a weekend home only. This capacity to shift from open to close enabled the possibility of allowing the landscape to enter the house in a controlled way.
The house is laid out in 9 quadrants, 2 of which are patios.These open spaces are arranged in such way that they provide crossed ventilation and direct sunlight at any given time to every room in the house. The central quadrant accommodates the social area of the house and sets the maximum height from which the gable roof develops into the perimeter.
The openings throughout the house are regulated through a series of expanded metal shutters which provide light control and security. These shutters redraw the limits of the house by allowing the patios to shift from exterior to interior areas of the house.

