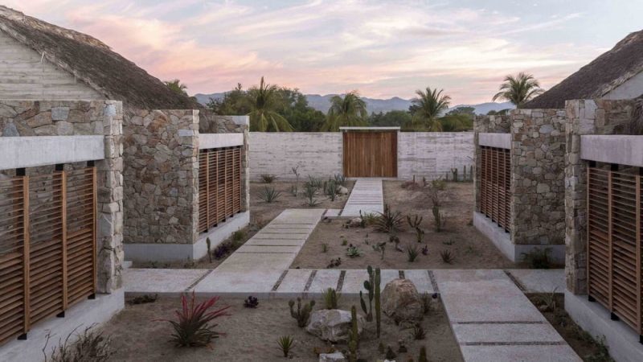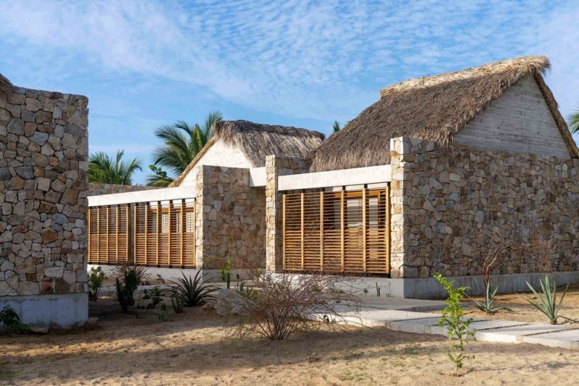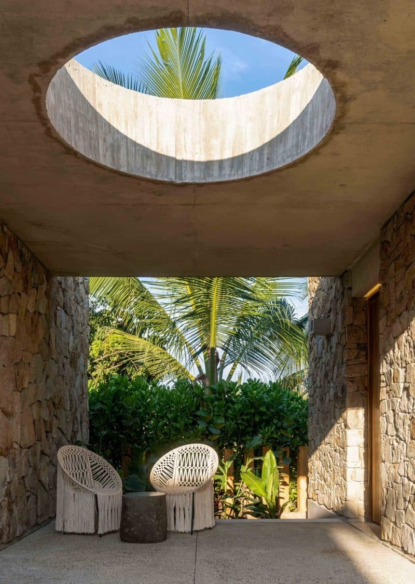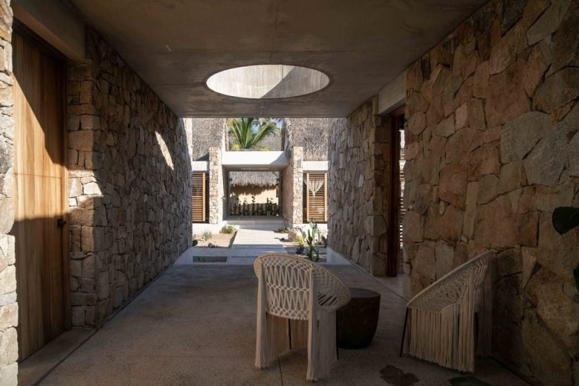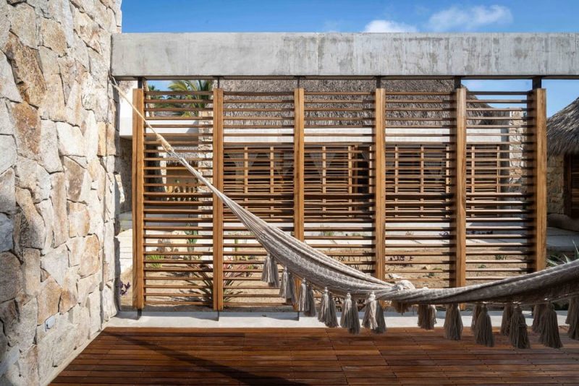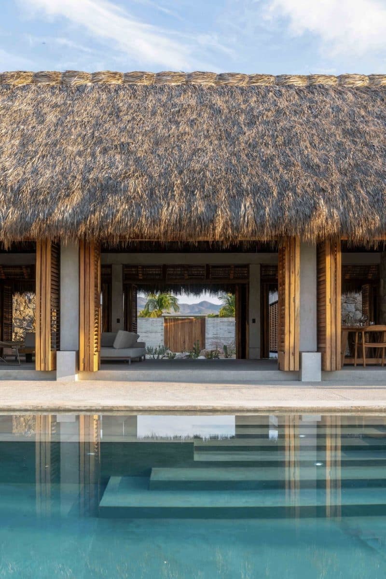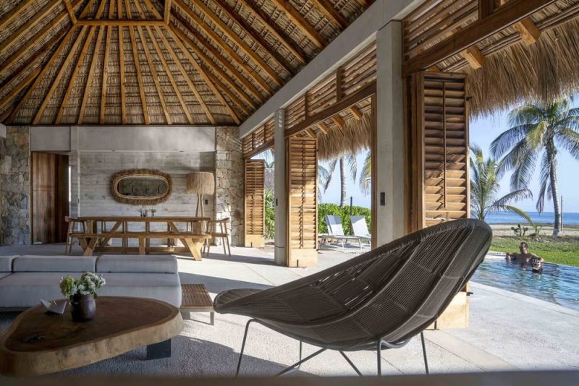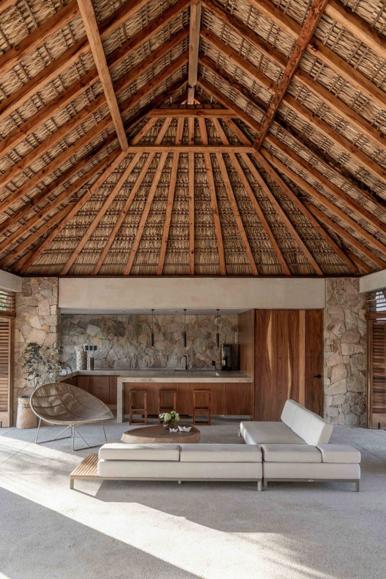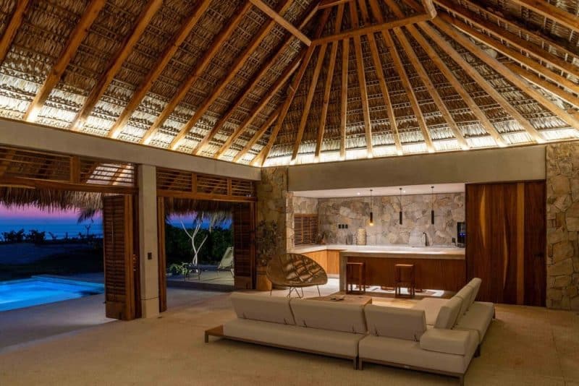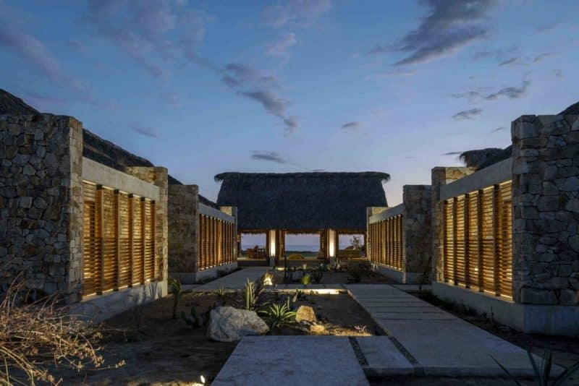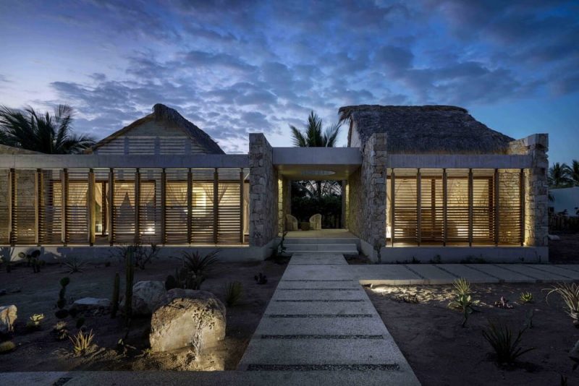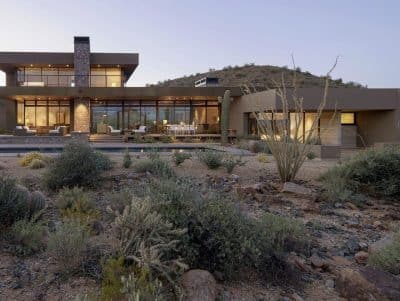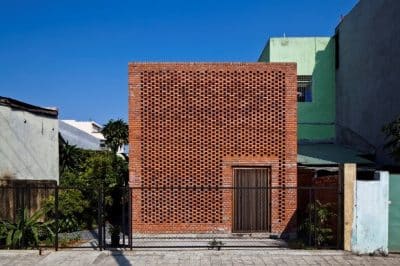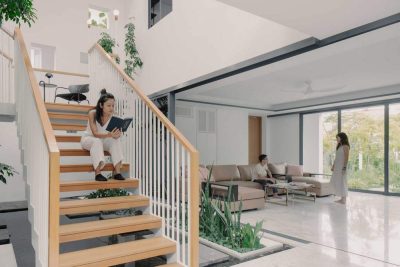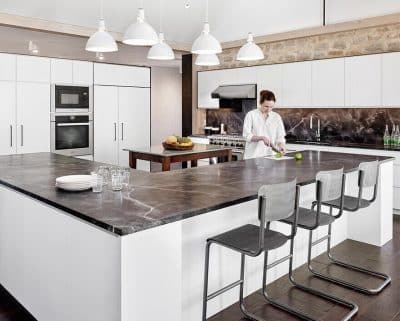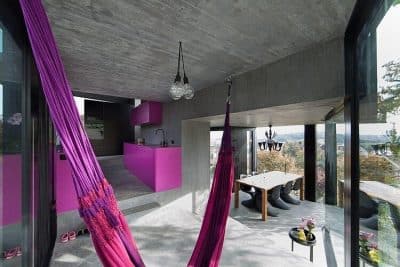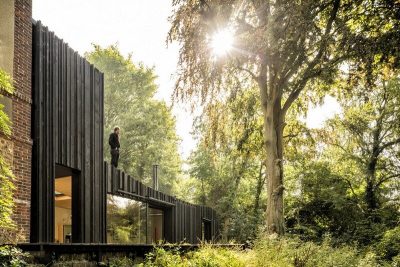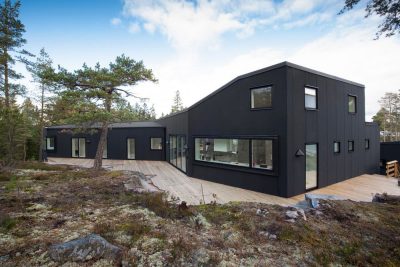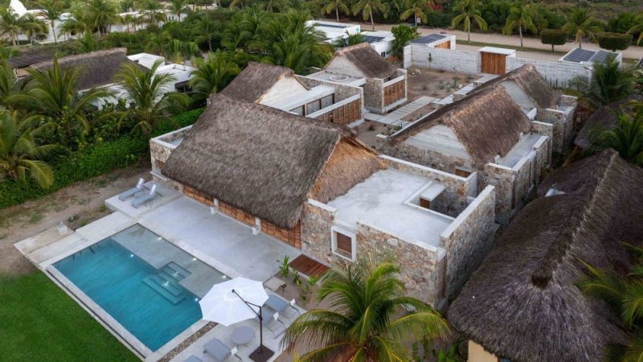
Project: Casa Tate
Architecture: MATERIA
Builder: Juan Carlos Stefanoni
Landscape: Gustavo Carmona, Diáspora (Magaly Martínez, Luis Muñoz)
Location: Puerto Escondido, Mexico
Year: 2024
Photo Credits: Jaime Navarro
Casa Tate by MATERIA integrates seamlessly with its environment, using the site to create a distinctive sense of place. Rather than imposing itself, the house enhances the natural features of its location. Furthermore, the placement of the modules prioritizes outdoor areas, creating pathways and zones for reflection. This approach clearly defines the boundaries between open and enclosed spaces, thus enhancing the overall experience.
Varied Garden Landscapes
The project includes three unique garden types. First, the garden extends from the living area to the ocean, resembling a natural dune. Dense foliage of native tropical plants ensures privacy from neighboring properties. Additionally, the highlight is a desert botanical garden featuring endemic species. Careful selection and placement of each plant create pathways that connect the pavilions. Seasonal cycles of various agaves, cacti, bromeliads, and trees such as pochote, copal, and guayacán are showcased through their blooming and changing textures.
Showcasing Craftsmanship
The pavilion design emphasizes Oaxaca’s craftsmanship using local materials and simple construction techniques, resulting in a highly tactile expression. Masonry “solids” flank habitable spaces atop a concrete slab, creating a horizontal axis throughout the project. The stone walls visually anchor the structure to the site, while the spaces between are covered with traditional wooden and palm-thatched palapas. Moreover, private terraces face the botanical garden, enclosed by wooden lattices. This design communicates a grounded yet ascending presence, with the palm thatching softening the transition to the sky.
Harmony and Repetition
The pavilions establish a visual language of repetition and rhythm, highlighting the interplay of light and shadow. Concrete, stone, and wood are articulated by the voids and joints between them, emphasizing the relationship between materials. The central pavilion, described as a “threshold of permanence,” houses public and social spaces. It serves as the main source of shade and connects visually and physically to the outdoor dune and botanical garden spaces. Additionally, this pavilion also acts as a large window framing the Pacific Ocean horizon to the west and the Oaxacan mountains to the east, blending the project with its surrounding contexts.
Connecting Spaces
The design includes interstitial spaces that provide access to rooms and invite contemplation. These areas map the light through an oculus in the concrete slab, enhancing the connection to the sky. Consequently, thoughtful arrangement and design make Casa Tate a harmonious blend of natural and built environments, creating a serene and reflective refuge.
