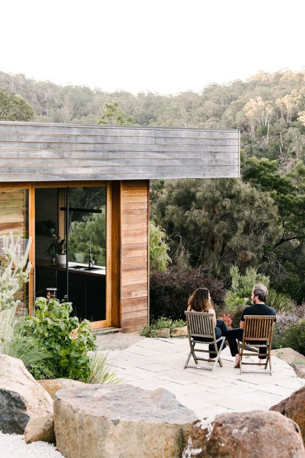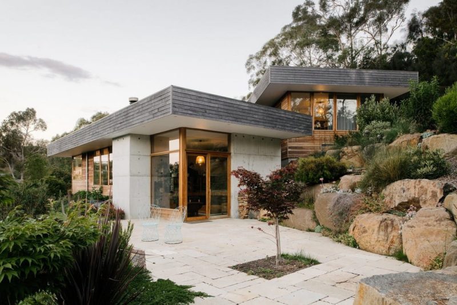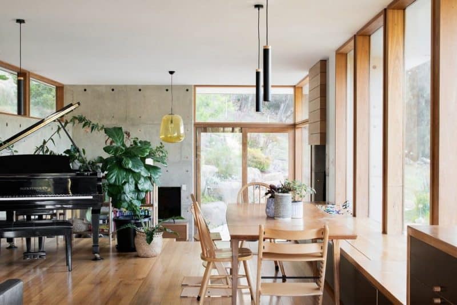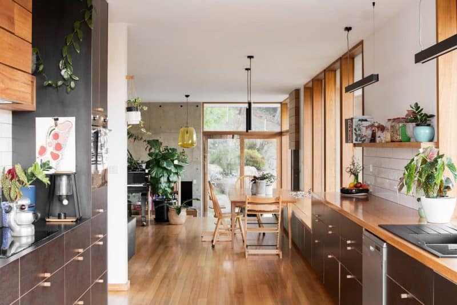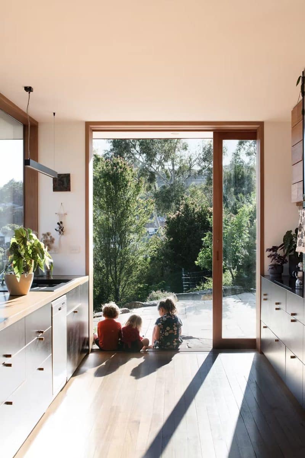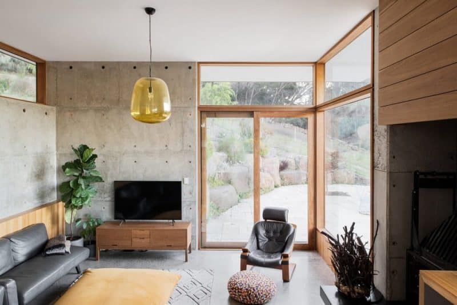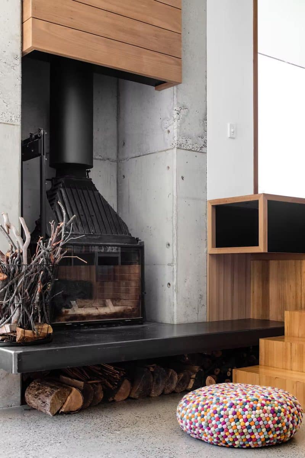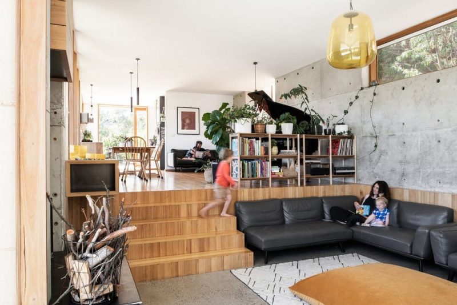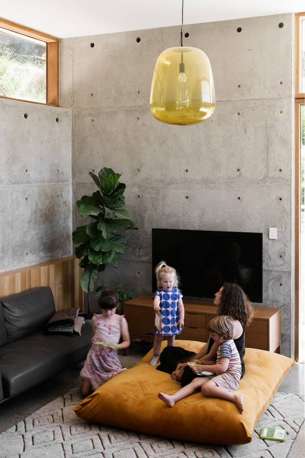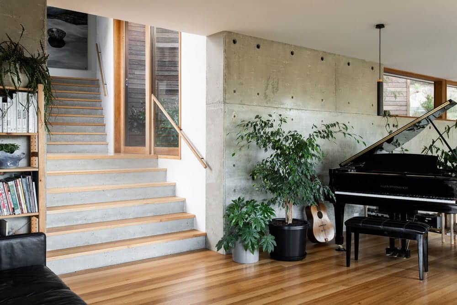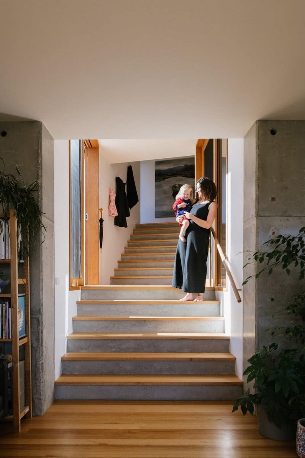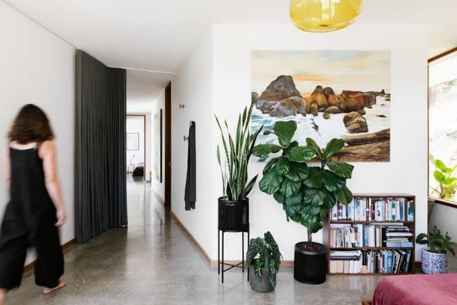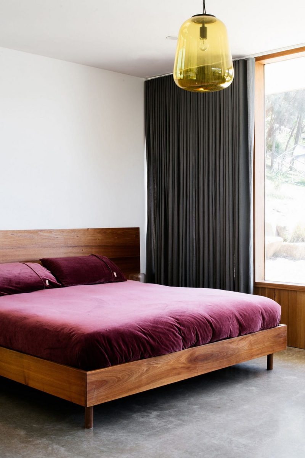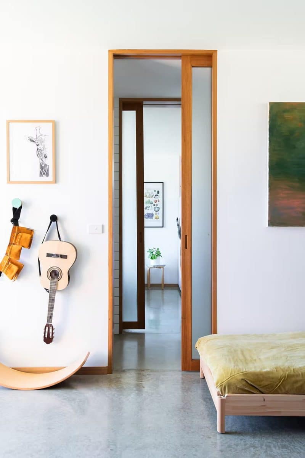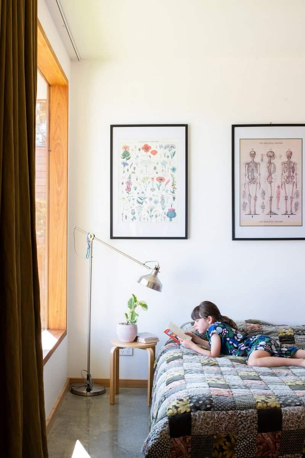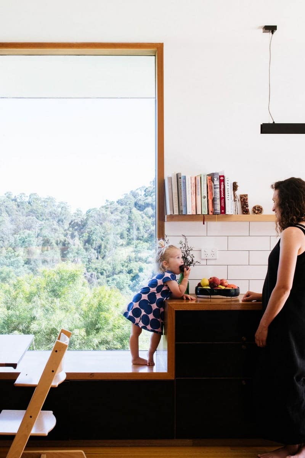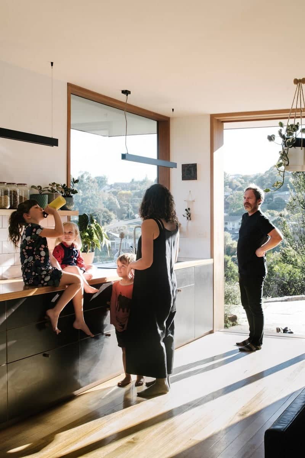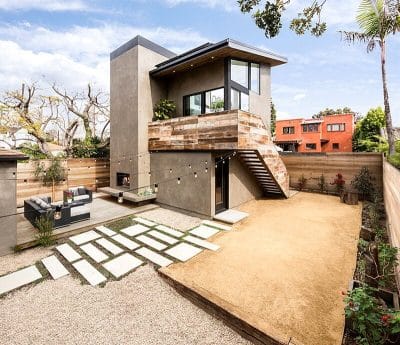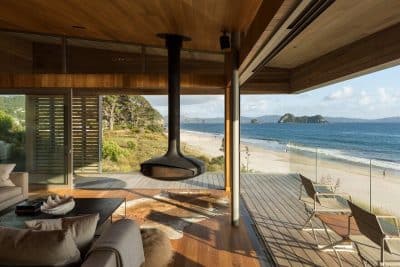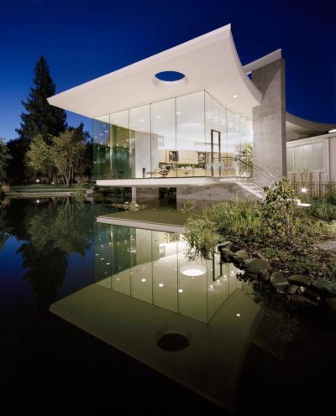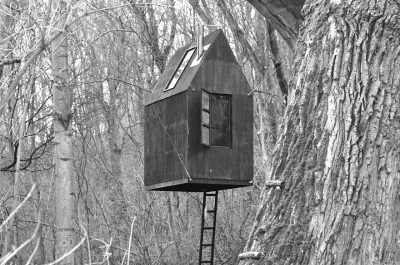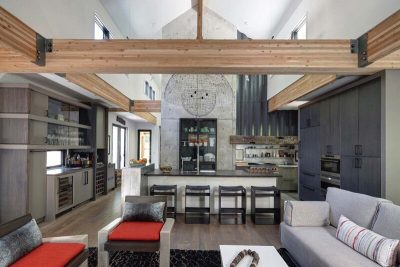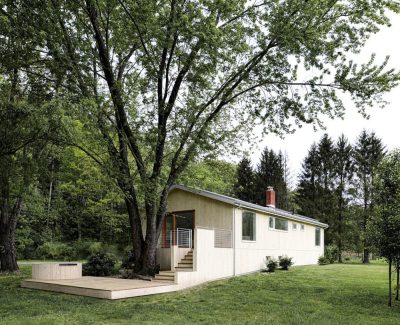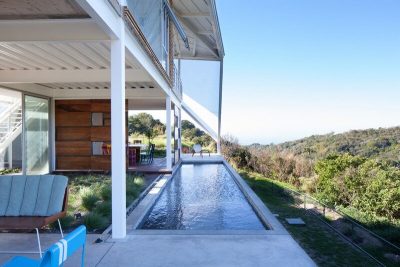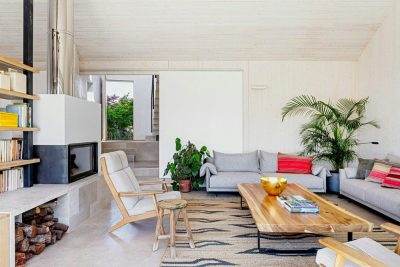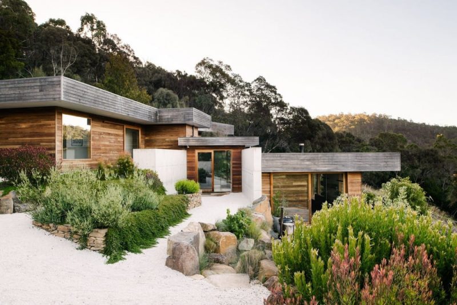
Project: Cataract Gorge House
Architecture: Plain Architecture
Builder: Owner Builder
Engineer: JMG Engineers
Joiner: Andrew Otto Woodworks
Energy Assessor: Wayne Gorman
Location: Launceston, Tasmania
Area: 198 m2
Year: 2015
Photo Credits: Anjie Blair
Nestled into a rugged hillside, the Cataract Gorge House by Plain Architecture reimagines how a home can harmonize with its landscape. By splitting the design into two narrow pavilions linked by a climbing staircase, the architects crafted a residence that embraces both shelter and panorama. With a clever mix of concrete, spotted gum cladding, and expansive glazing, every element contributes to comfort, sustainability, and a deep connection to nature.
Smart Site Strategy and Building Materials
First, the southern façade reveals towering concrete walls that firmly retain the hillside. Consequently, these massive walls not only stabilize the slope but also capture and store solar heat—turning thermal mass into a passive heater during cooler months. In contrast, the lighter northern walls are clad in spotted gum timber, allowing the structure to visually recede into the surrounding bushland. Moreover, large rock boulders punctuate the exterior, forming natural barriers and subtle level changes that define private outdoor “rooms.”
Passive Climate Control for Year-Round Comfort
Furthermore, the Cataract Gorge House relies on thoughtful passive design rather than energy-intensive systems. Deep overhanging eaves shade the home from harsh summer sun, while strategically placed operable windows and doors optimize prevailing breezes for natural cross-ventilation. During winter, north and east-facing windows admit low-angle sunlight that warms the concrete floors and walls. As the owner explains, “In the depths of winter, on an overcast day, we use our fireplace to warm the entire house,”—a final touch that ensures cozy living even when the sky is grey.
Seamless Indoor–Outdoor Connection
Finally, every habitable room features a direct link to the outdoors. Sliding doors open onto flat, north-facing patios, where sunlight and bush views meld into daily life. Transitioning between inside and out feels effortless, encouraging the residents to embrace fresh air, natural light, and the changing moods of the gorge.
In sum, the Cataract Gorge House exemplifies how site-responsive architecture, combined with sustainable materials and passive systems, can create a home that’s both innovative and intimately tied to its environment.
