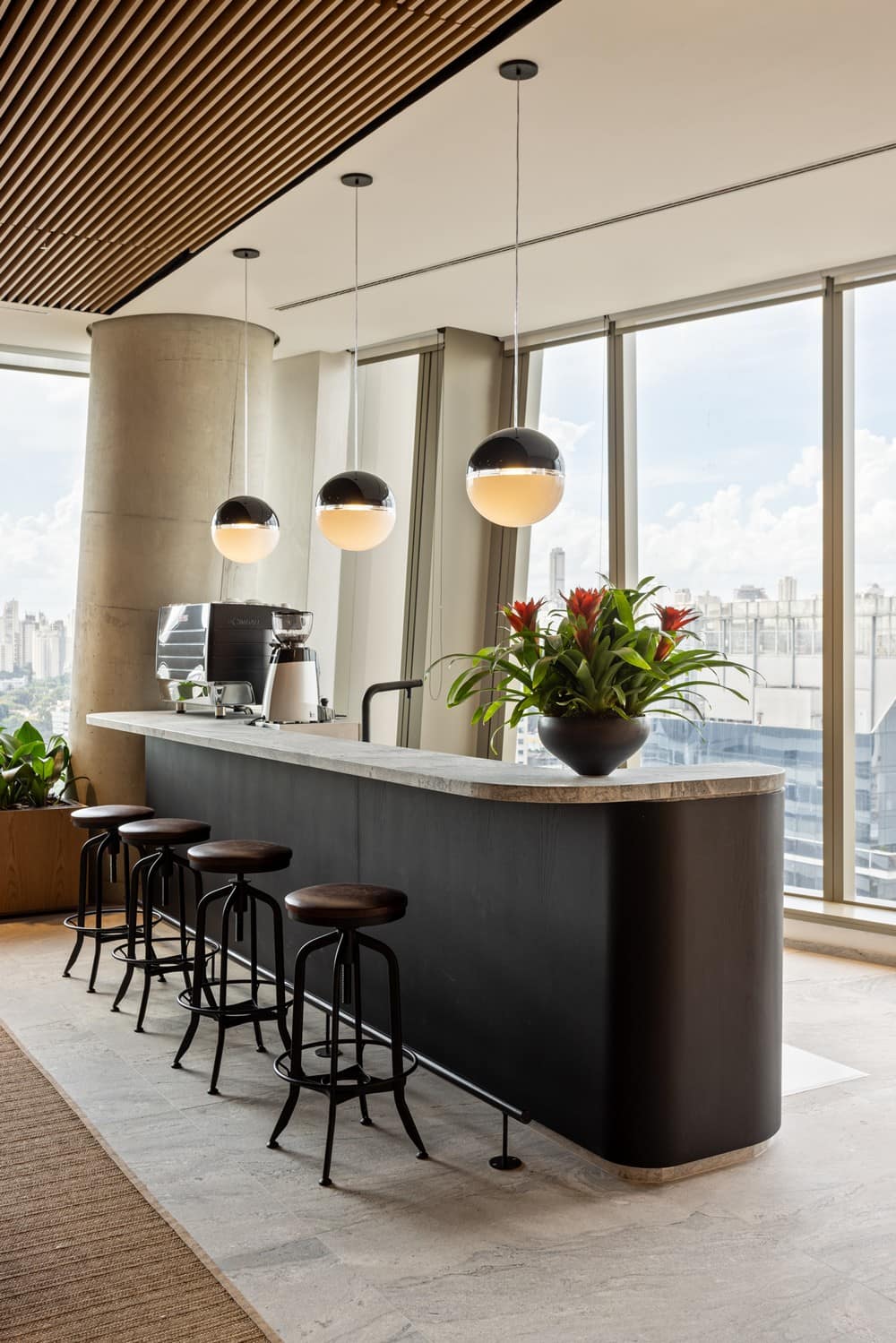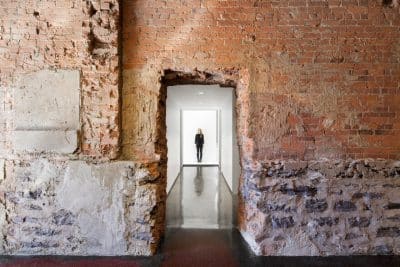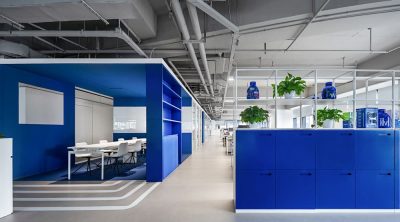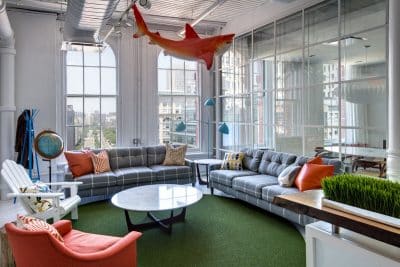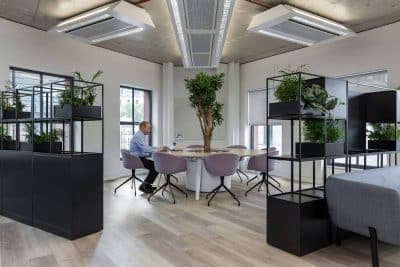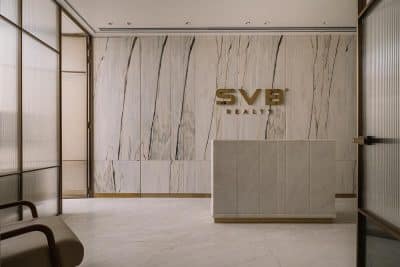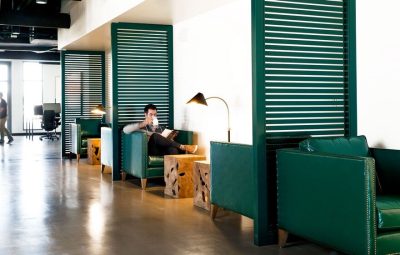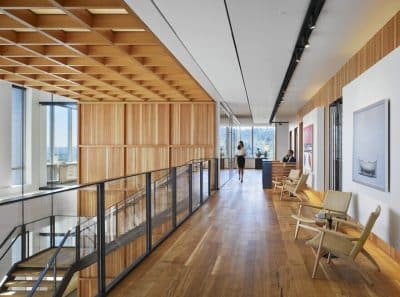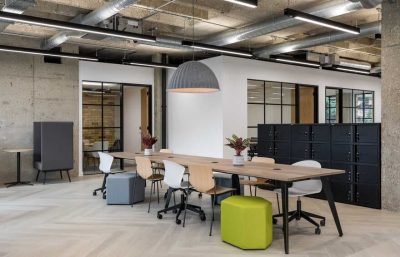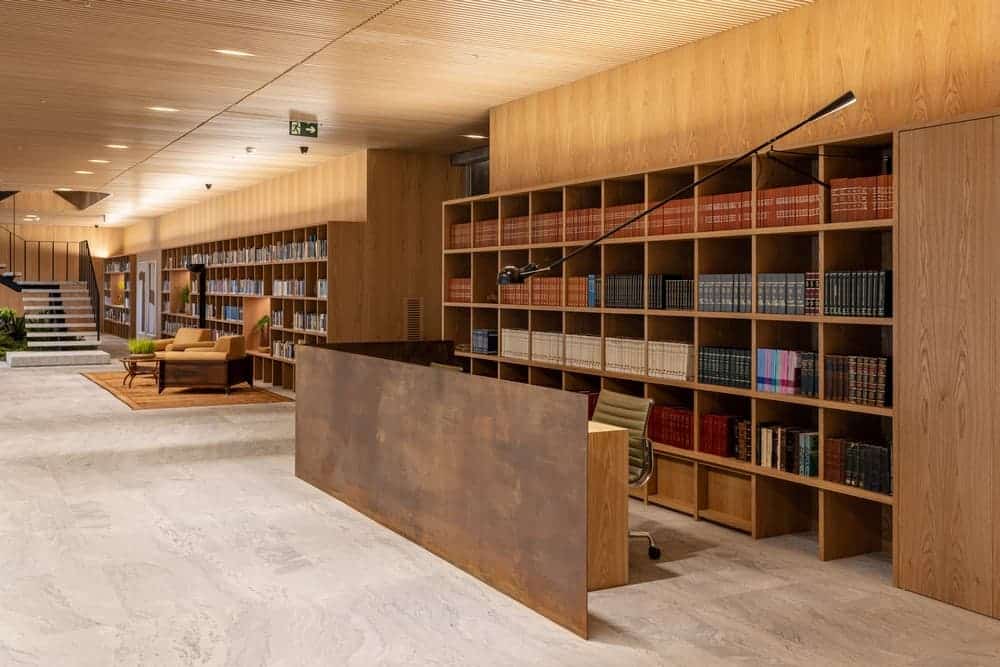
Project: CB Office
Architecture: Bernardes Arquitetura
Interiors: Bernardes Arquitetura
Team: Thiago Bernardes, Camila Tariki, Renata Leite, Fausto Sombra, Jade Shaw
Landscape architecture: Cenário Paisagismo
Location: São Paulo, Brazil
Area: 3140 m²
Year: 2022
Photo Credits: Fran Parente Photography
Motivated by the issues raised by the pandemic and the constant reflections on what the ideal workspace would be like for the new dynamics, the leaders of this international law firm brought to Bernardes Arquitetura with the desire to rethink the project for its headquarters in São Paulo, now at a new address.
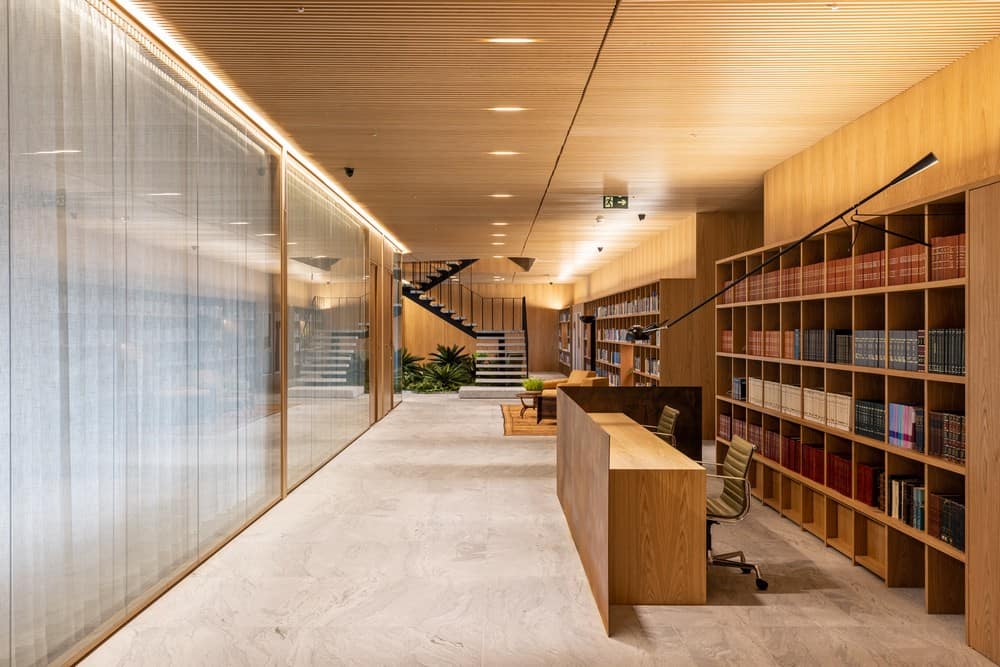
Faced with the scenario crossed over the course of the quarantine, especially after the intersection between personal and professional life, which made the importance of the quality of workspaces evident, one of the main concerns presented by customers was how to translate the company’s philosophy into space, promoting constant exchanges between the team. The CB new office – developed especially for the return of face to face activities – was designed considering three key points: collaboration, well-being, and technology as a facilitating tool.
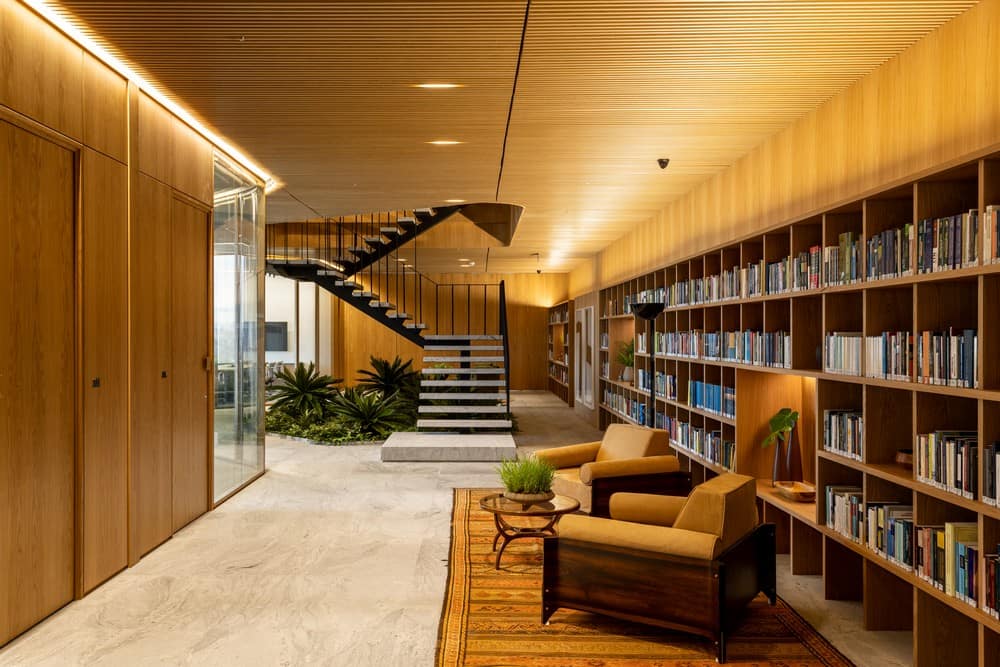
Emphasizing the welcoming atmosphere in the employees’ daily lives, even though it is a commercial space, we work with solutions that evoke the atmosphere found in residential projects developed by Bernardes: wide and integrated spaces, light, use of natural materials, and the constant presence of green.
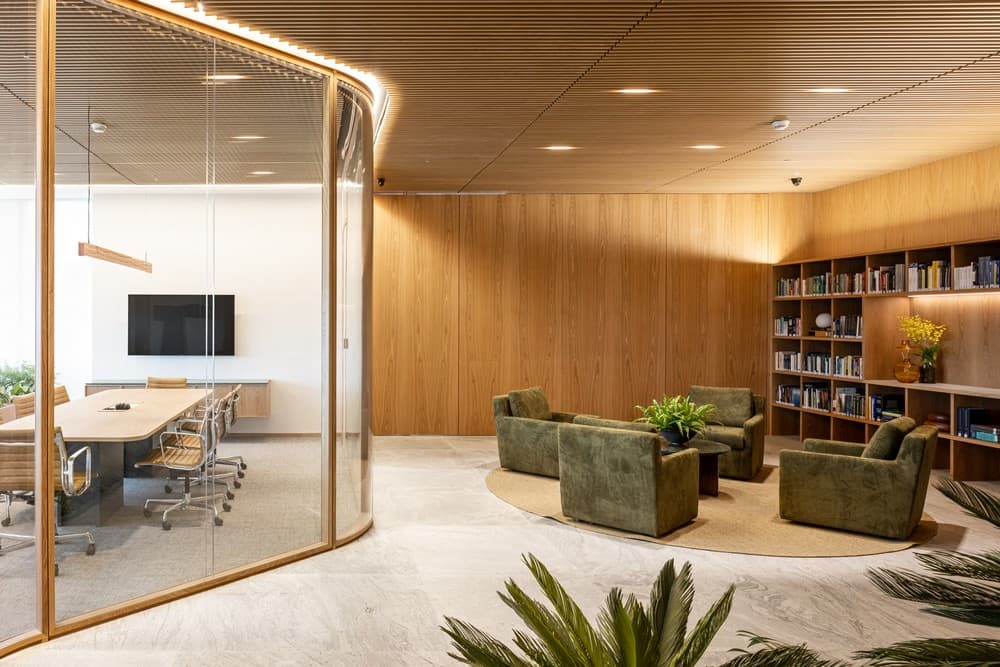
With an area of 3,140 square meters in two floors, for greater convenience, the program was distributed with the service and meeting spaces on the first floor (10th floor), while the work and support areas are located on the upper floor (11th floor).
In the basement, wood is the main material, present in the panels, ceilings, window frames and furniture, while the floor is covered with large stone slabs.
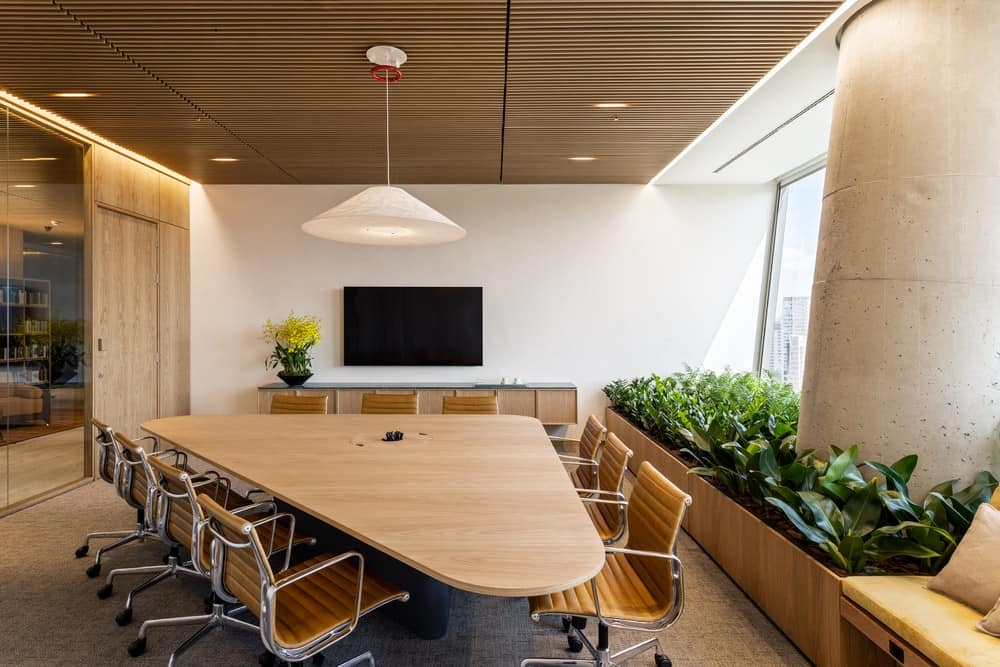
Welcoming customers, at the main entrance, the circulation gallery is surrounded by a generous bookcase that crosses the entire space and accommodates the large collection of books, as well as artworks. To give a more intimate character, small lounges – with armchairs by Brazilian designers – distributed throughout this space suggest areas for conviviality and for quick meetings. In the background, pivoting wooden panels – which can be opened, revealing the circulation, or completely closed, like a wall – protect the expresso bar – an area developed as a lounge for meals or even as an environment for less formal meetings with clients.
The entrance for exclusive access to lawyers is made up of flexible furniture that suggests spaces for reading and conversation, encouraging greater interaction.
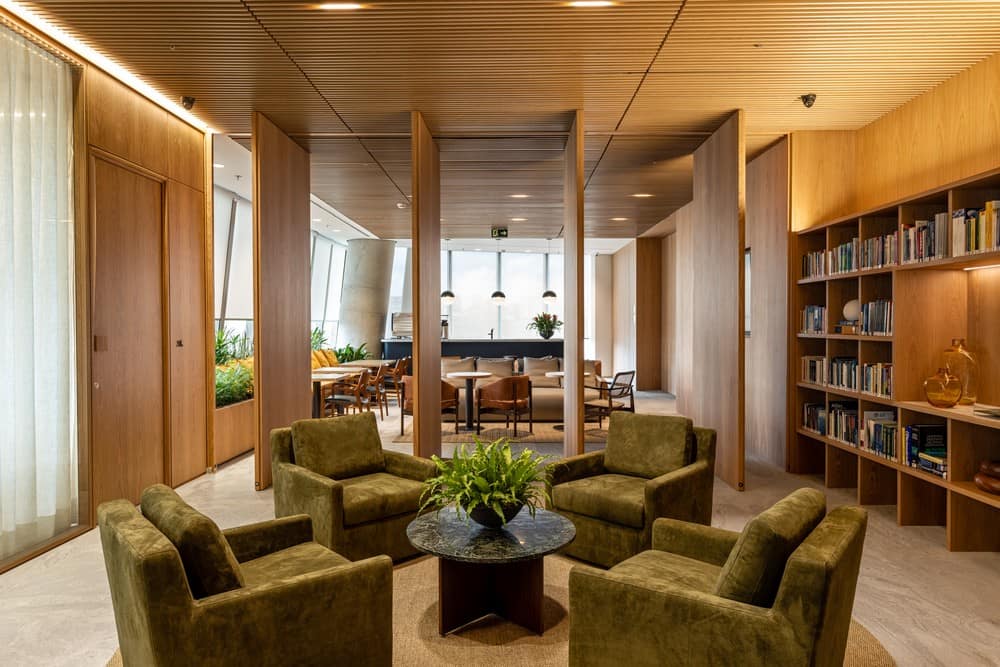
With a sculptural character, the staircase was arranged in the central region, connecting the two floors, but allowing for a certain visual connection. Embracing its structure, the flowerbed brings green to the interior. Meanwhile, the meeting rooms are arranged in front of the skyline, which follow freer designs by deviating from the staircase from the chamfered edge that has its apexes slightly curved, a solution that gives dynamism to the layout. With glass enclosures and wood-finished frames, each room has linen perimeter curtains that can be closed during meetings for greater convenience.
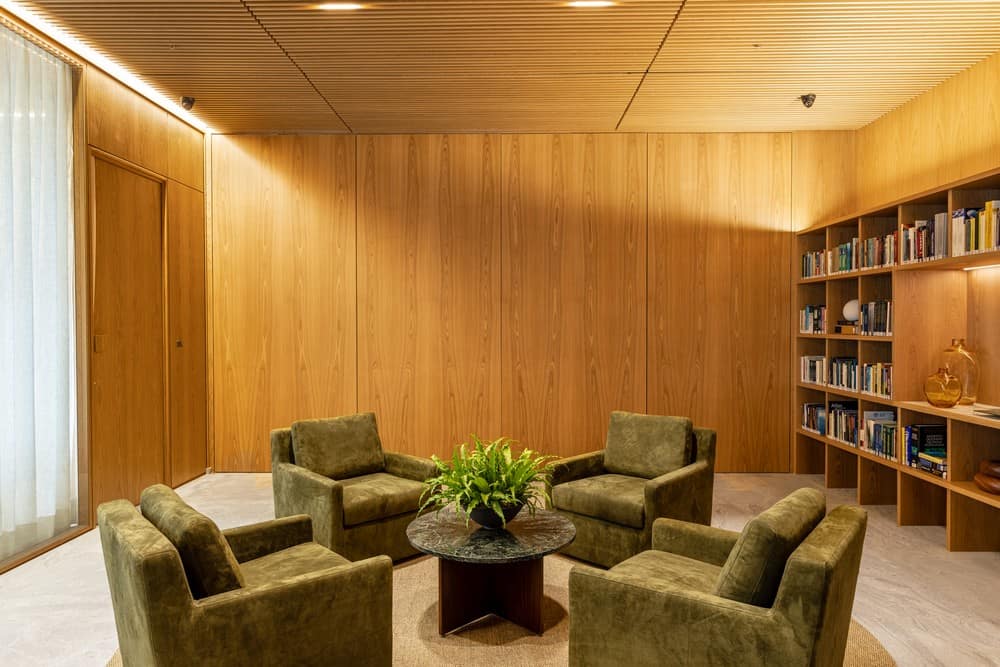
In furniture, to accommodate the largest number of people, while allowing everyone to be closer together, the tables specially designed by our interior team follow a triangular design with gently rounded apexes. Under the glass walls of the building, planters delineate the facade with the presence of the landscaping, while the sofa that crosses its length was thought to support meetings with a larger number of people and/or more casual ones.
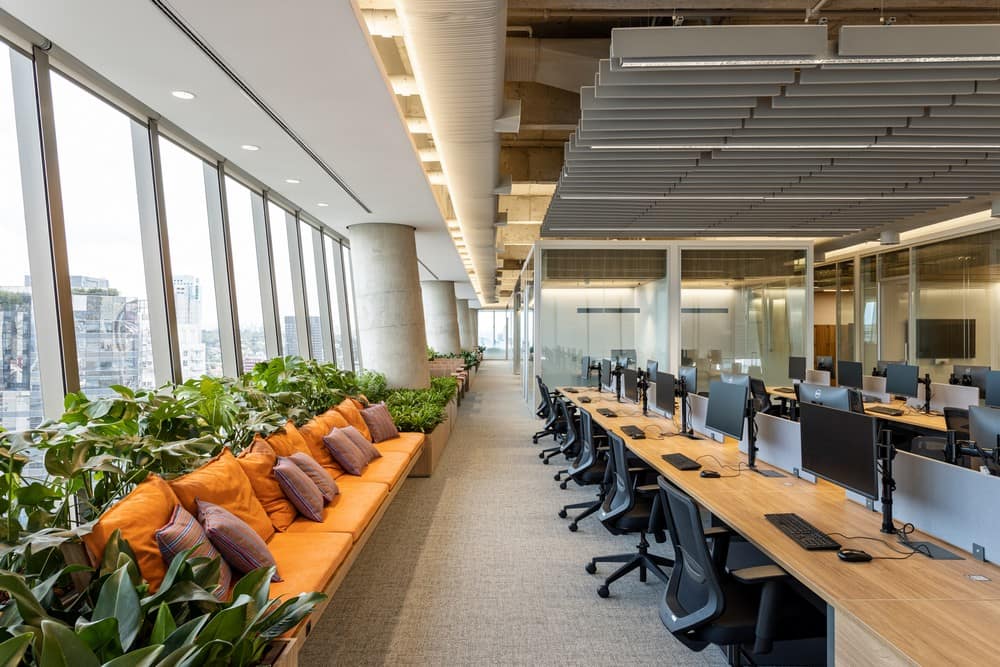
With the motto of collaboration, on the upper floor, the old workspace, quite sectioned, now gives way to linear workstations, so that there is a greater number of seats and constant exchanges between professionals. At the edge of the entire facade, planters are installed along with long upholstered furniture and wooden tables, offering greater well-being and support for informal meetings.
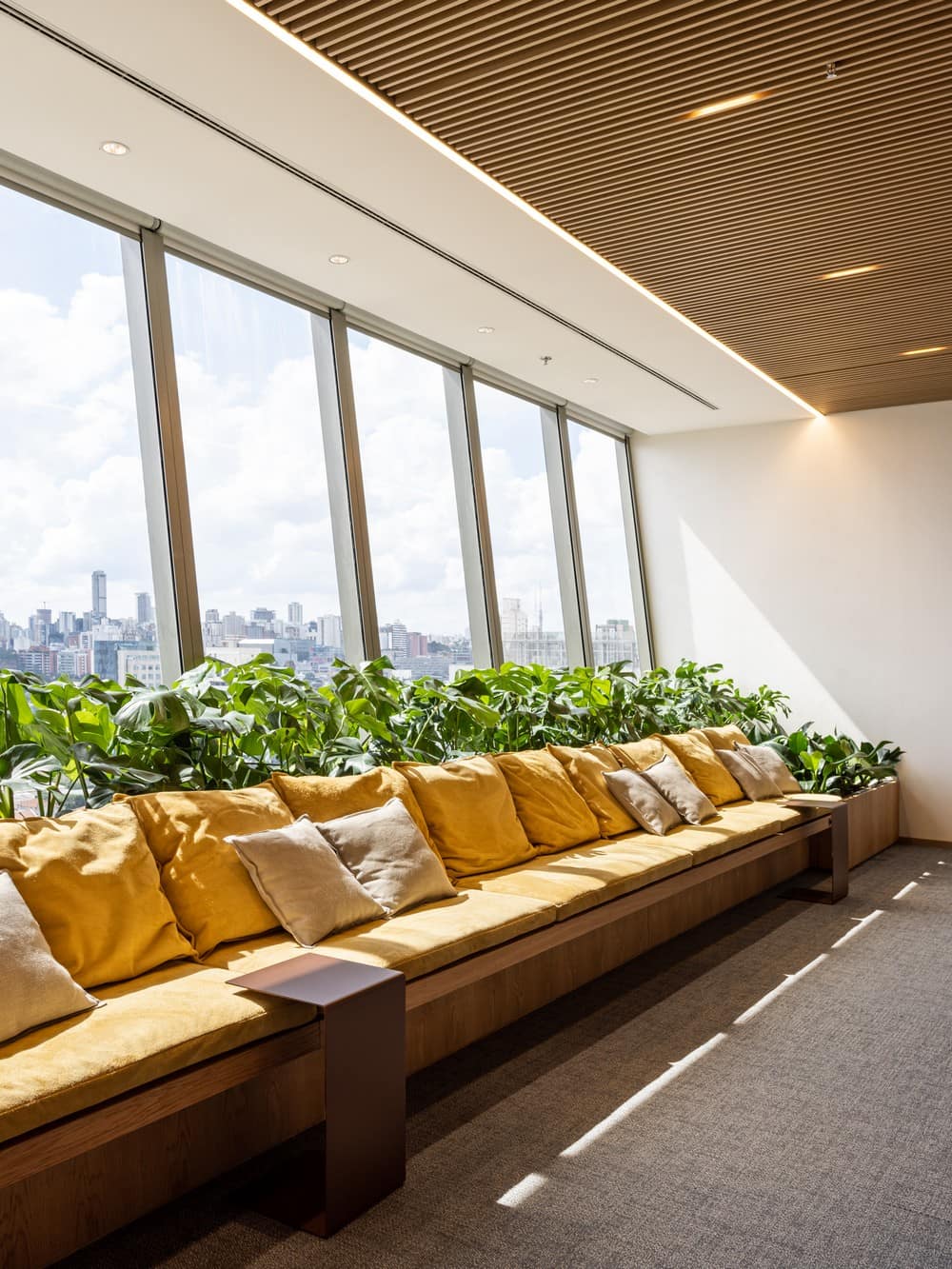
Also concentrated on this floor are rooms for professionals who require private spaces; in addition to booths for online calls, designed with acoustic solutions to meet the growing dynamics of virtual meetings after the lockdown period. In total, on the two floors, we have 30 rooms for directors, 5 phone booths, 7 meeting rooms for clients and 2 internal meeting rooms.
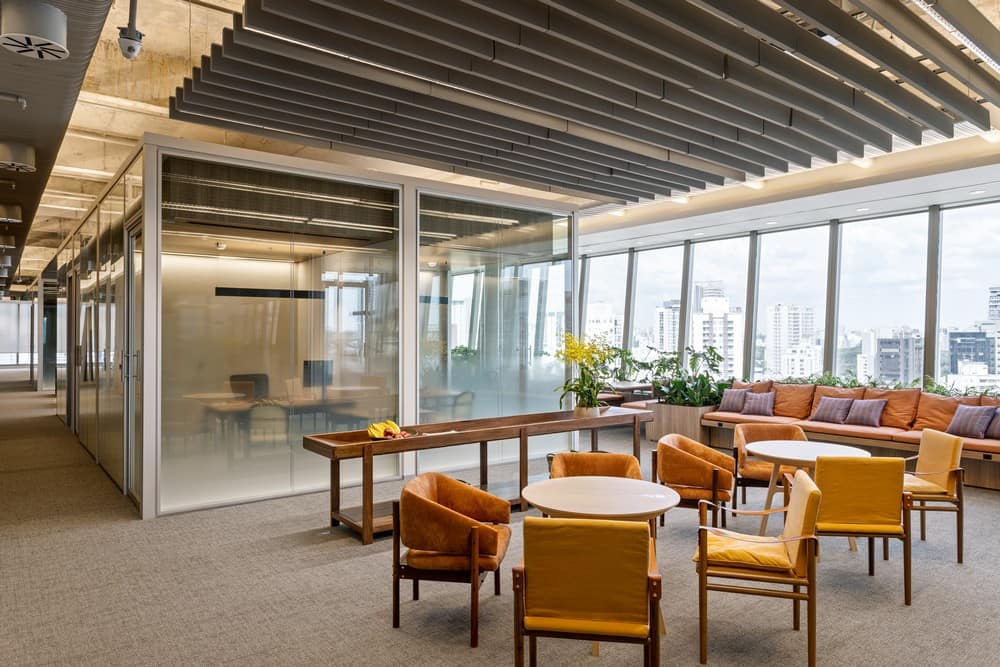
While respecting the seriousness suggested by a law firm, the proposal seeks to reinterpret formality, and valuing the human experience. Sprinkling the base with natural materials (wood, stone, straw and mineral paint) we add color points to the upholstery fabrics, which make them welcoming, but also energizing.
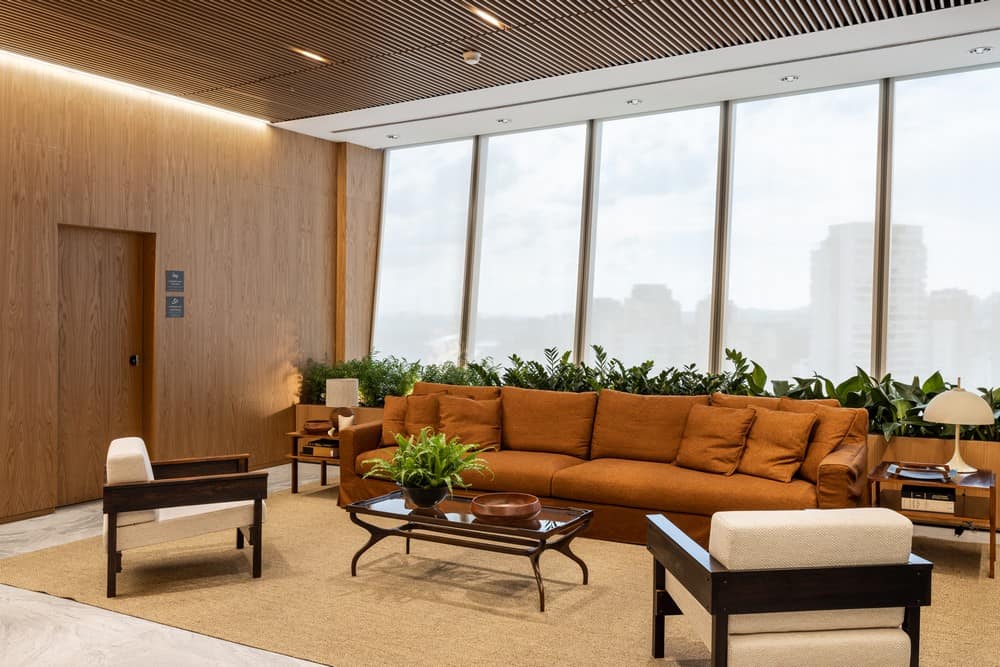
Based on its broad expertise in the development of corporate projects, in this office we worked together with the team of specialists from Athié Wohnrath, who defined the technical organization chart and served as a compass for the arrangement of flows and spaces proposed in the concept developed by Bernardes. A|W also prepared the design of building and technological systems, in addition to the entire execution of the work.
