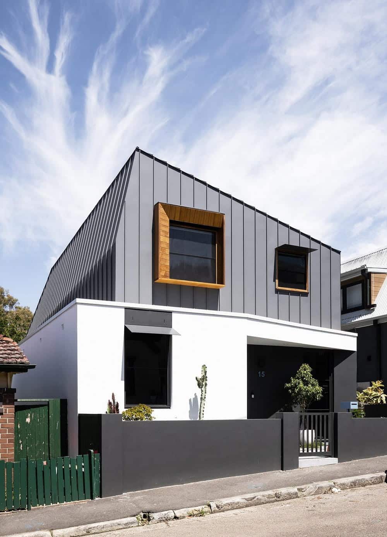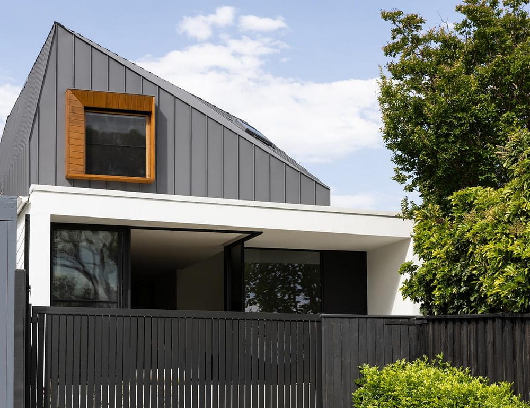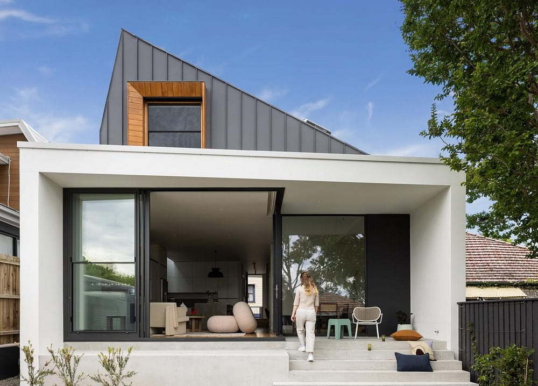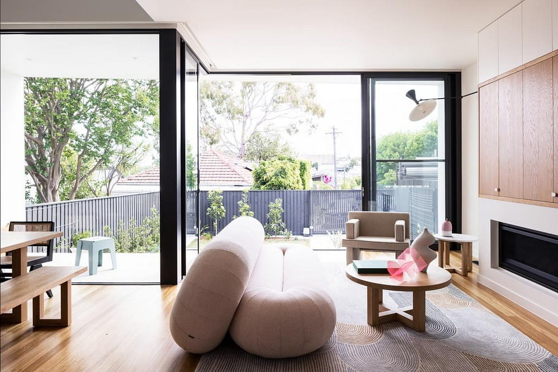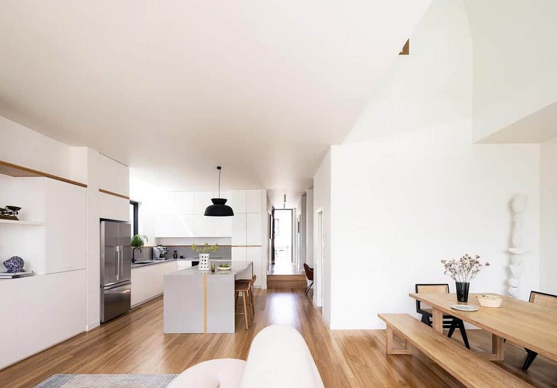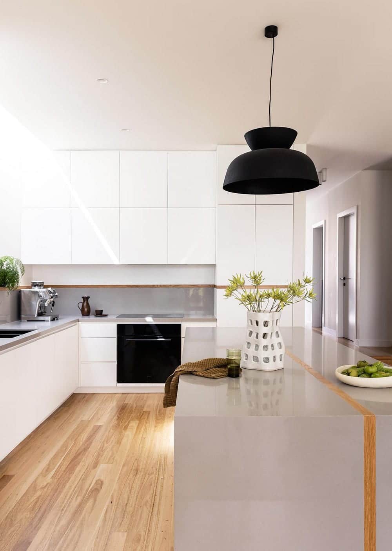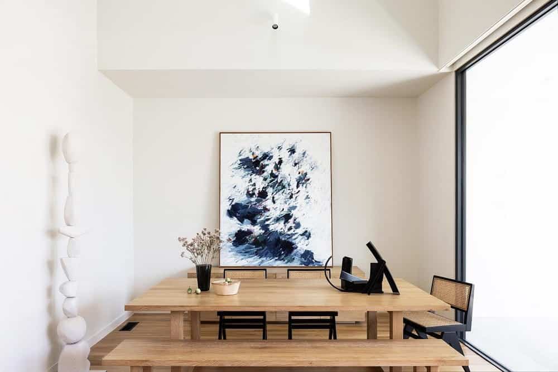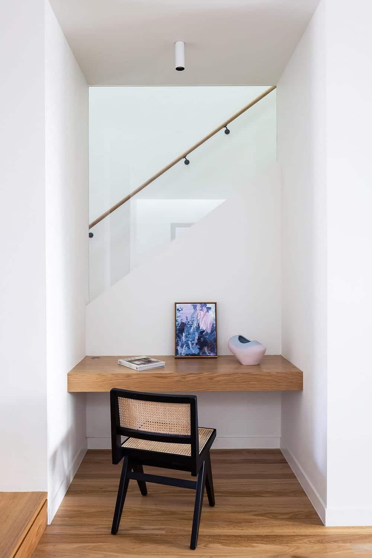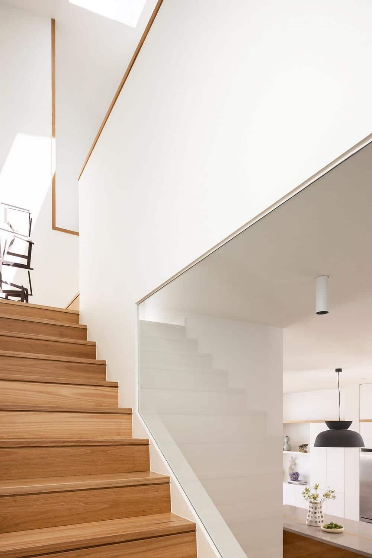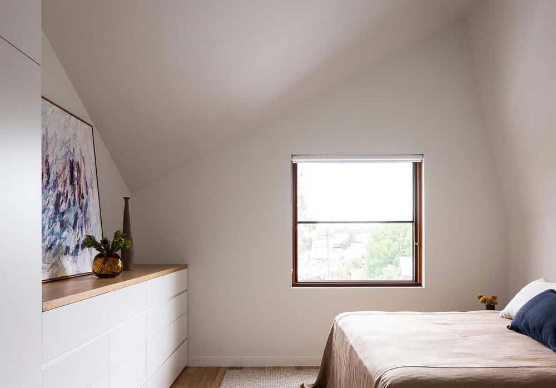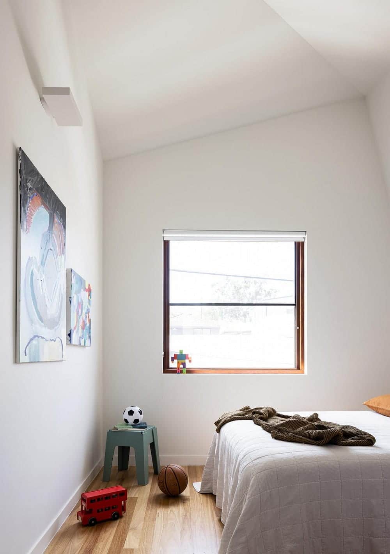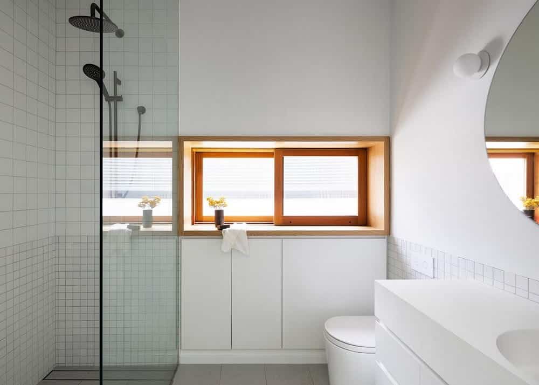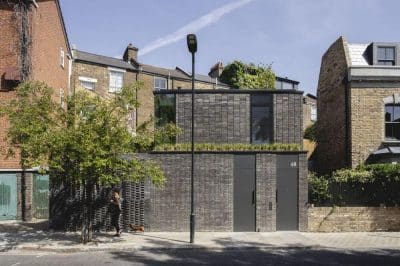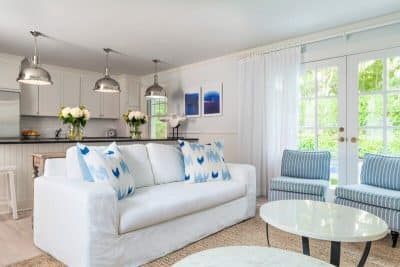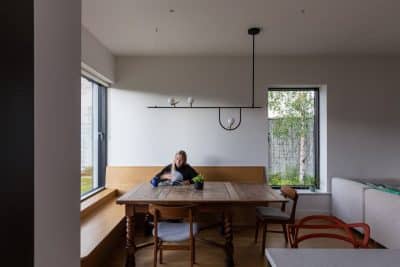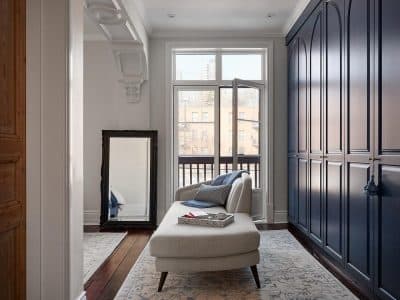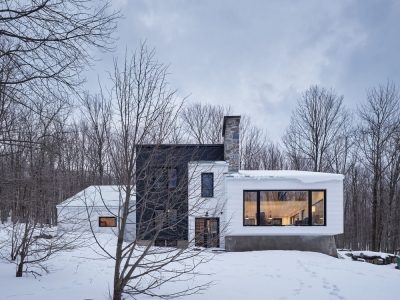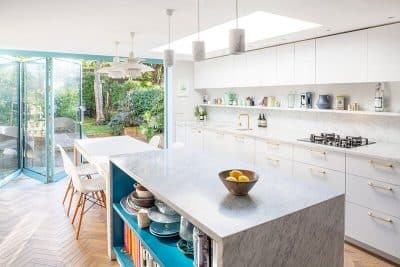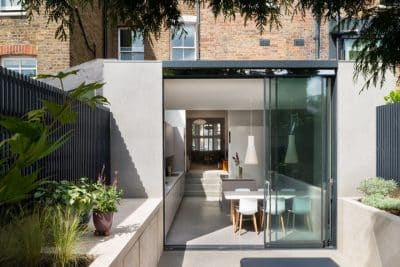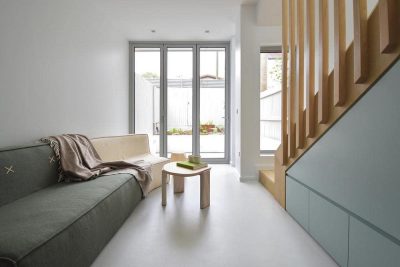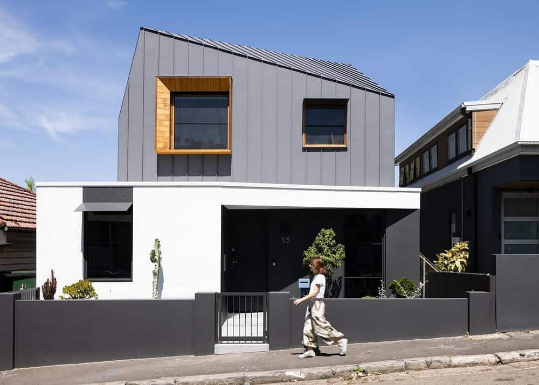
Project: CDC House
Architecture: Nick Bell Architects
Project Team: Nick Bell Architects, MJH Building Services, Austek Roofing and Cladding
Location: Sydney, Australia
Area: 185 m2
Year: 2023
Photo Credits: Simon Whitbread
We are often told that our designs are distinctive – CDC House in Sydney’s Inner West plays to this commentary well. Bold, brave and unique. This home, designed for a young family, transformed an early 1980s brick house that was dark, disconnected and claustrophobic, into a spacious and light-filled home for the family to thrive.
The original house had strong bones – so we utilised the double-brick structure as the base and designed it skyward. For this project, the local Council’s Complying Development Certificate (CDC) was our friend and we tapped into our love of mathematics to create the final shape of the roof – geometry abounds. As does height and light. To construct the roof, the team had to go section, by section aligning the ribs – the challenge was met with patience and time.
The architecture aimed to create a sense of space on a tight inner-city site, using a warehouse-style construction. We were able to achieve ceiling heights from three to just over six metres, this combined with the use of skylights, voids and unique angles invites the light into play – a home where a family can grow through the ages.
