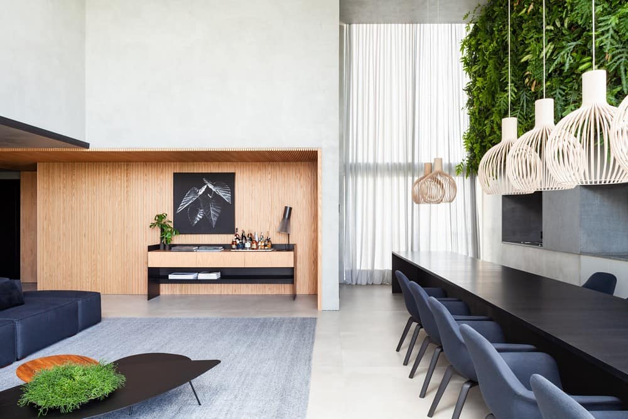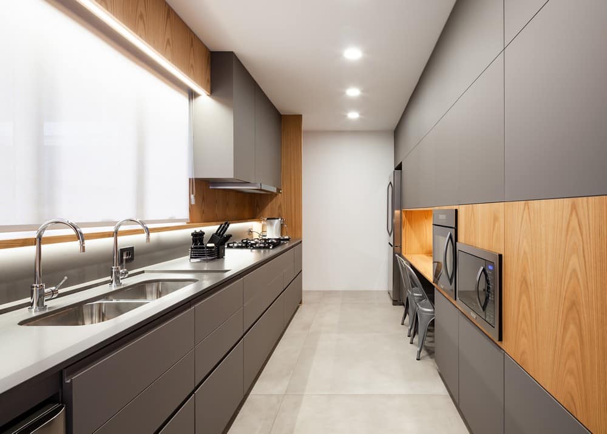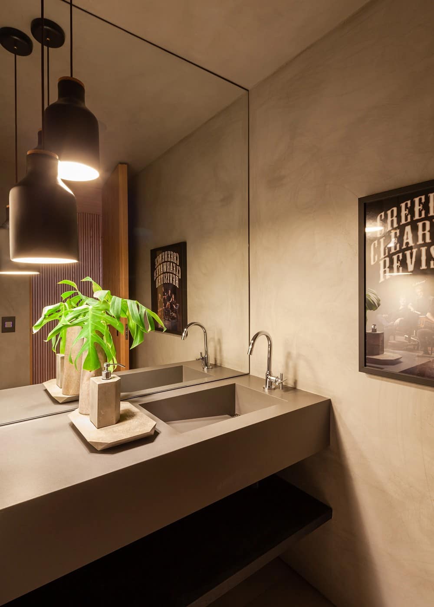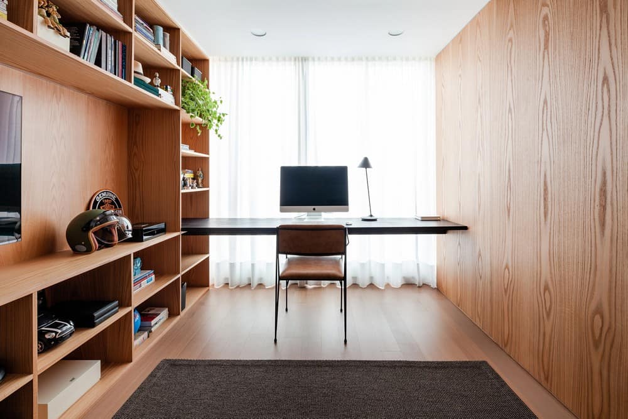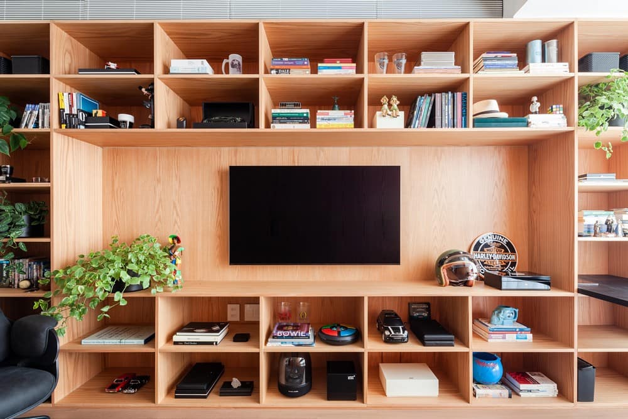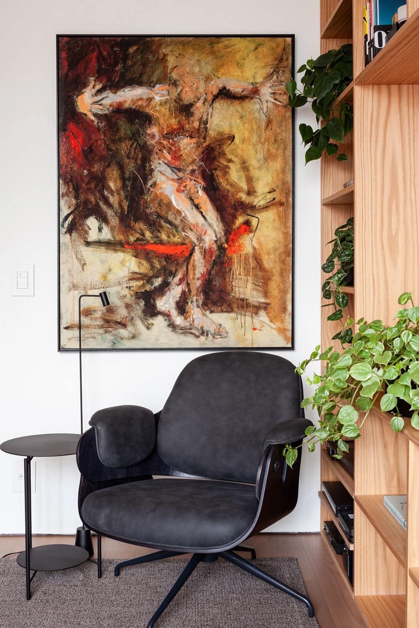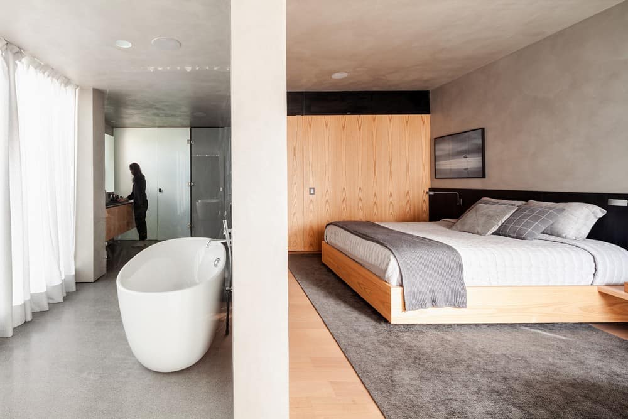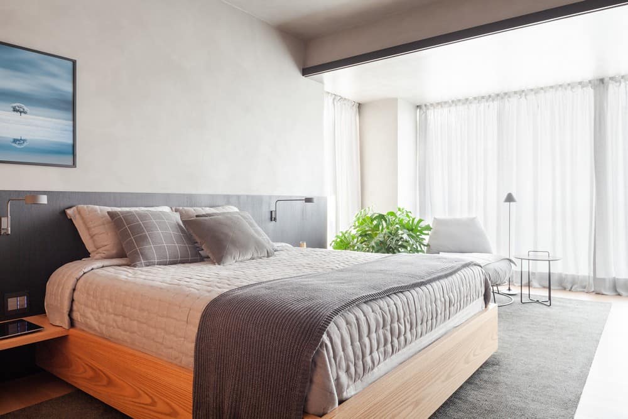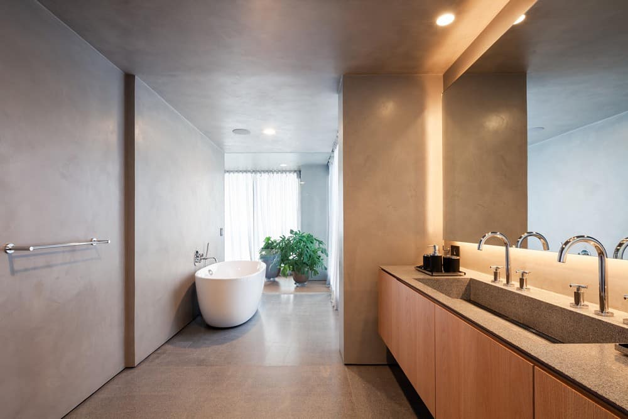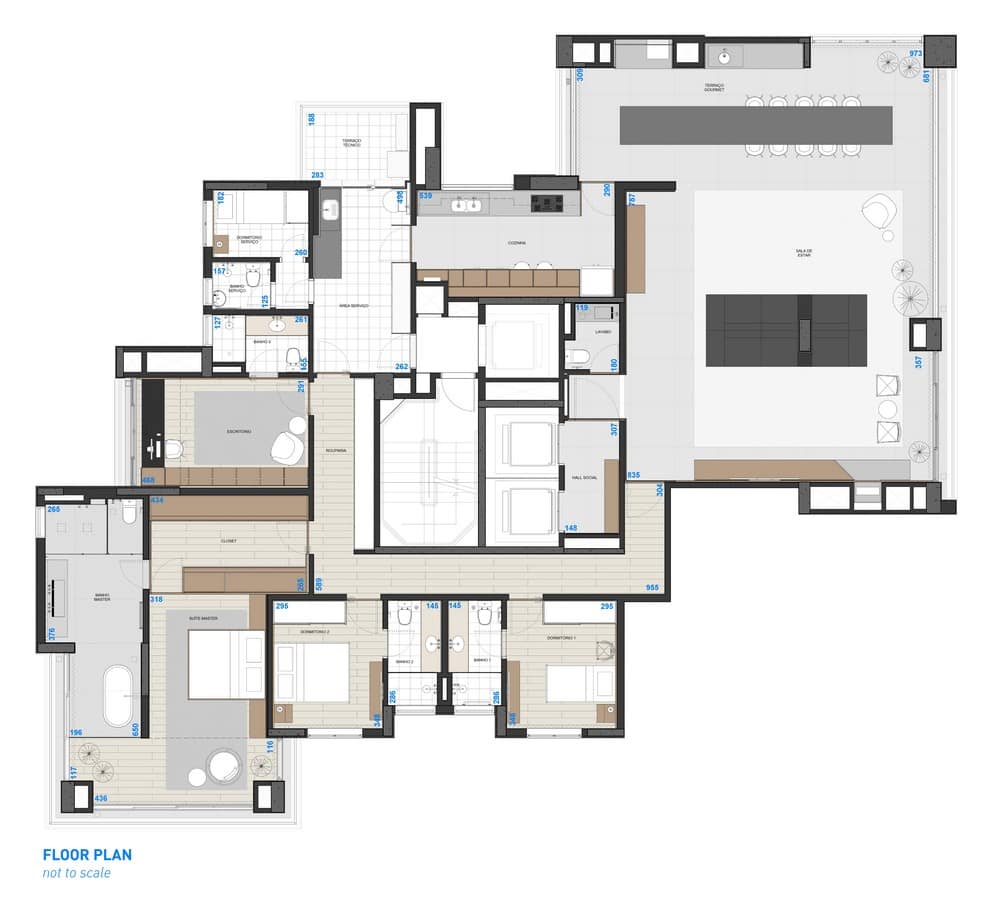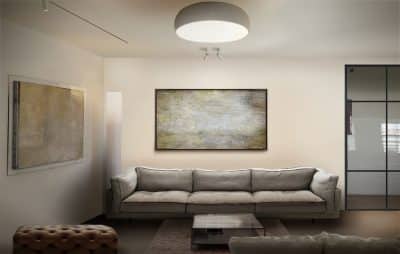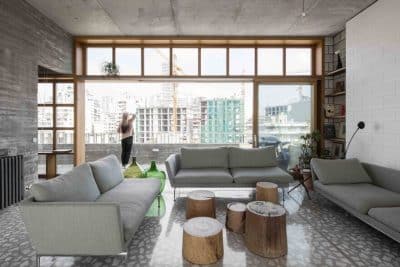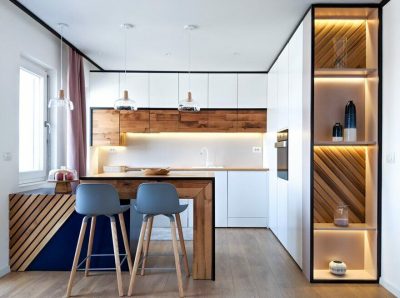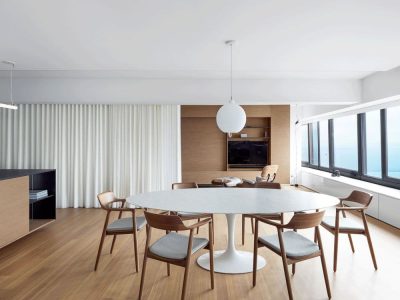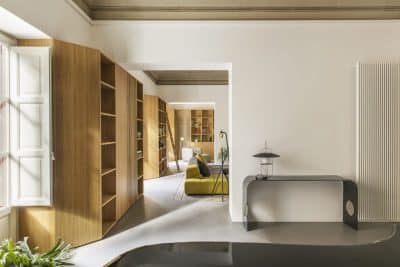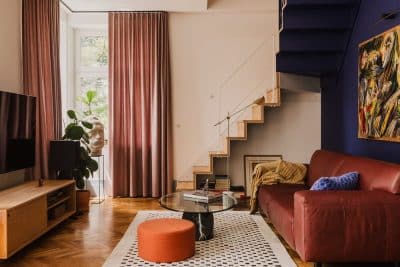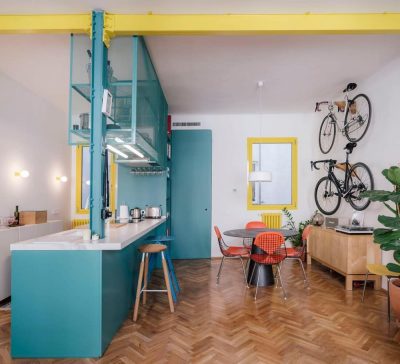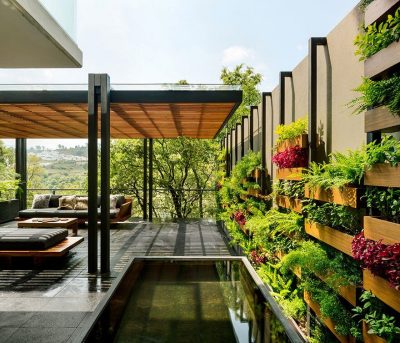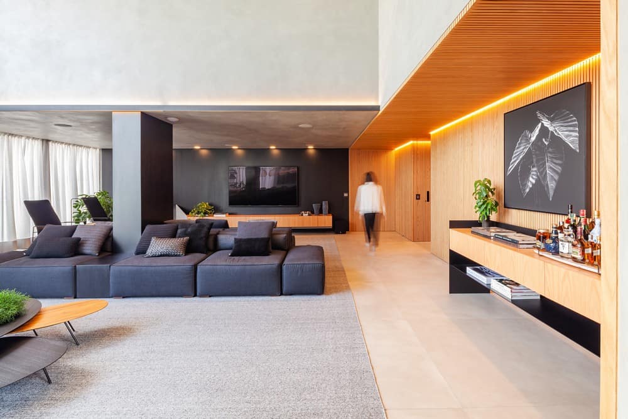
Project: CDS Apartment
Architecture: David Ito Arquitetura
Main Engineer: Sérgio Neves
Location: São Paulo, Brazil
Area: 315 sqm
Year: 2020
Photo Credits: Pedro Vannucchi
Text by David Ito Arquitetura
CDS Apartment has its own exquisite aspects, such as a great location that allows a view to Ibirapuera Park. Also, nice distribution of social, private and service sectors, plus natural lighting and ventilation legitimized by the high ceiling in social areas.
The client showed amazing harmony with our firm ideology from the beginning, when they value meticulous aesthetics, link technology to purpose, respect all involved staff and praises nature and minimal concept.
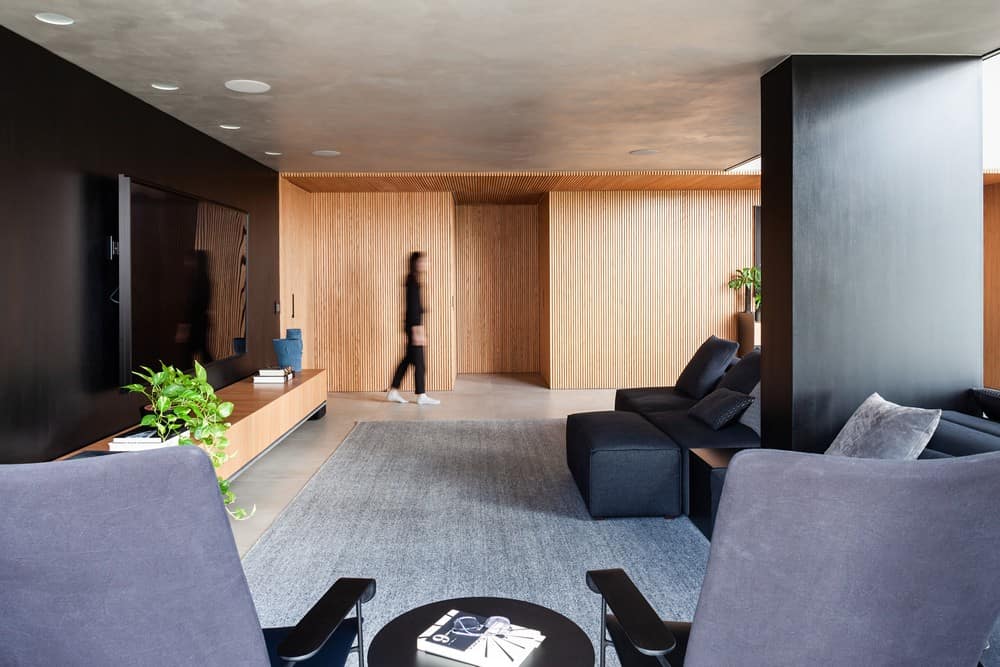
The project integrates the balconies to their inside areas and creates bigger, more pleasant spaces. The Main Bathroom joins the Main Bedroom, now only separated by a single glass wall. The joined balconies, high ceiling and view to the park in the Living Room and Gourmet Room provide a grand yet intimate space, that complies one of the main client request: a place that can be good enough for socializing and relaxation.
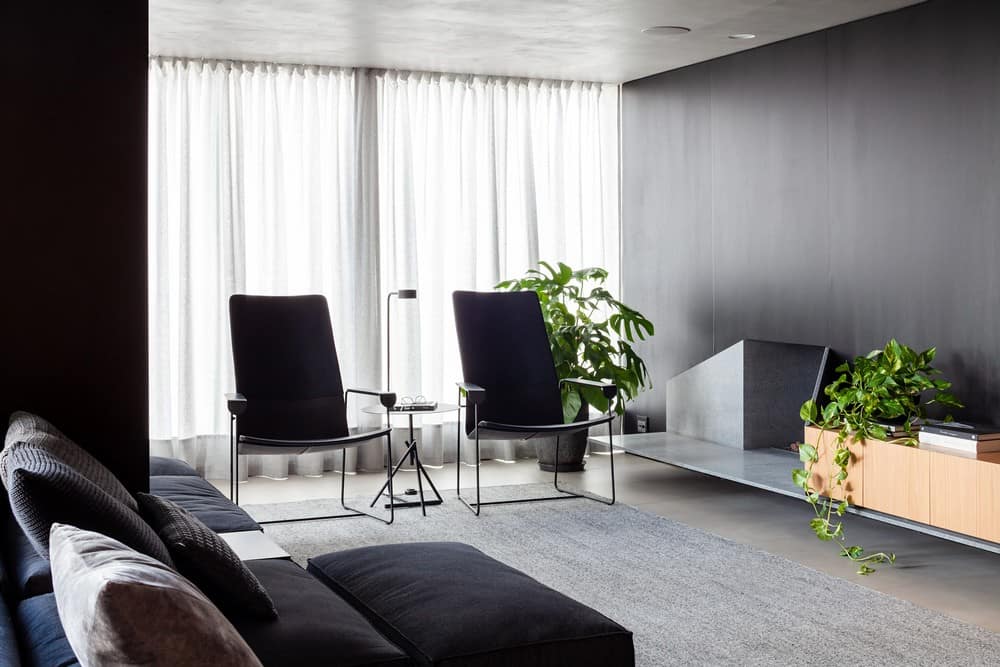
We brought indoors the outdoors green by placing a few small trees, medium size plants and a garden wall. They create a connection between the view and the apartment. Social area and Main Bedroom display three main shades: cement, wood and black. Cement is the basis of the apartment aesthetics, it’s displayed on the floor, walls and ceiling.
The wood tones brings up the warmth and comfiness in counterpoint, while black brings up its sophistication through a variety of textures.
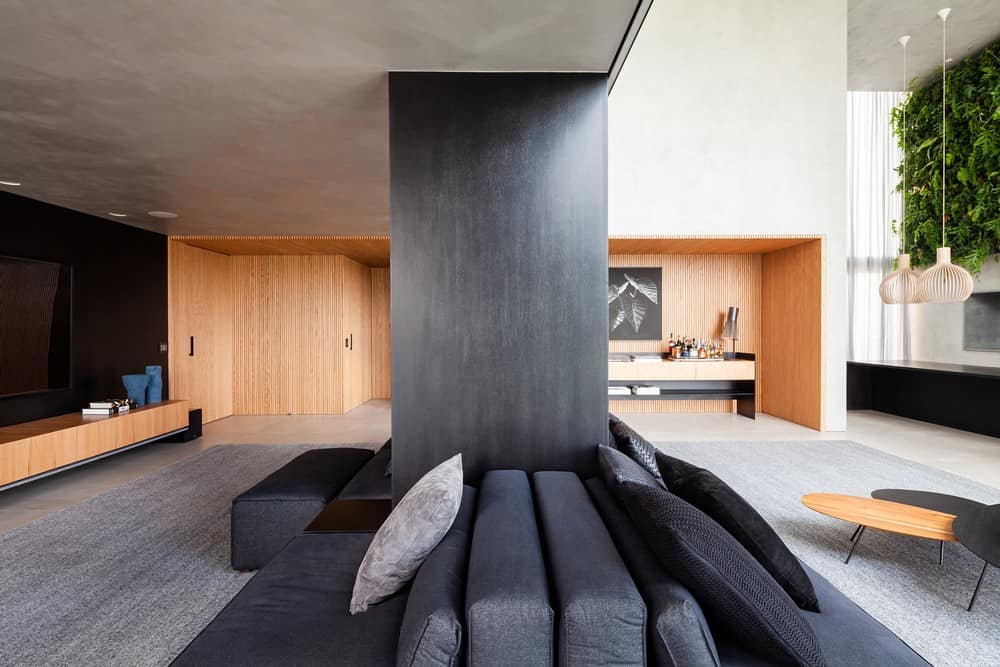
The whole point of the social area was the entries and flow reorganization. Primarily, a total of five doors led to the Living Room. Three were eliminated and a single hall was created, with accesses to the elevator hall and the toilet. The oak wood slat wall hall masks the proposed doors and serves as a monumental piece, a harmonious unit that phases any interventions out.
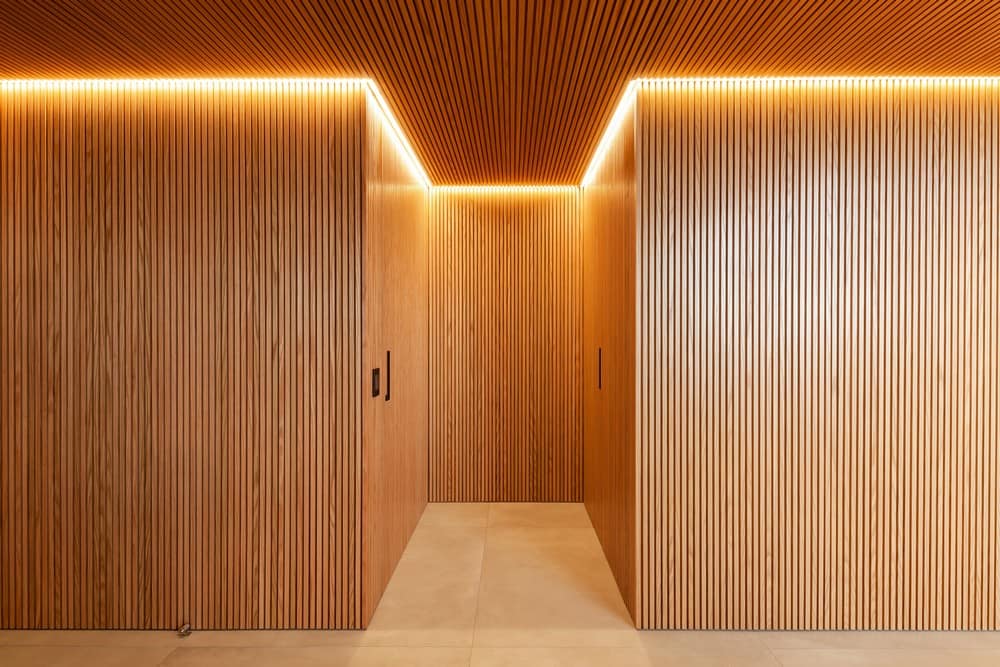
The minimal concept shows itself in the wood slat wall hall, a single volume that contemplates multiple functions, also shows itself in the dining table and the fireplace. From simple, pure lines, the huge ebonized dining table ties all functions of a sideboard, a barbecue support surface, beer and wine cellar, in one single unit.
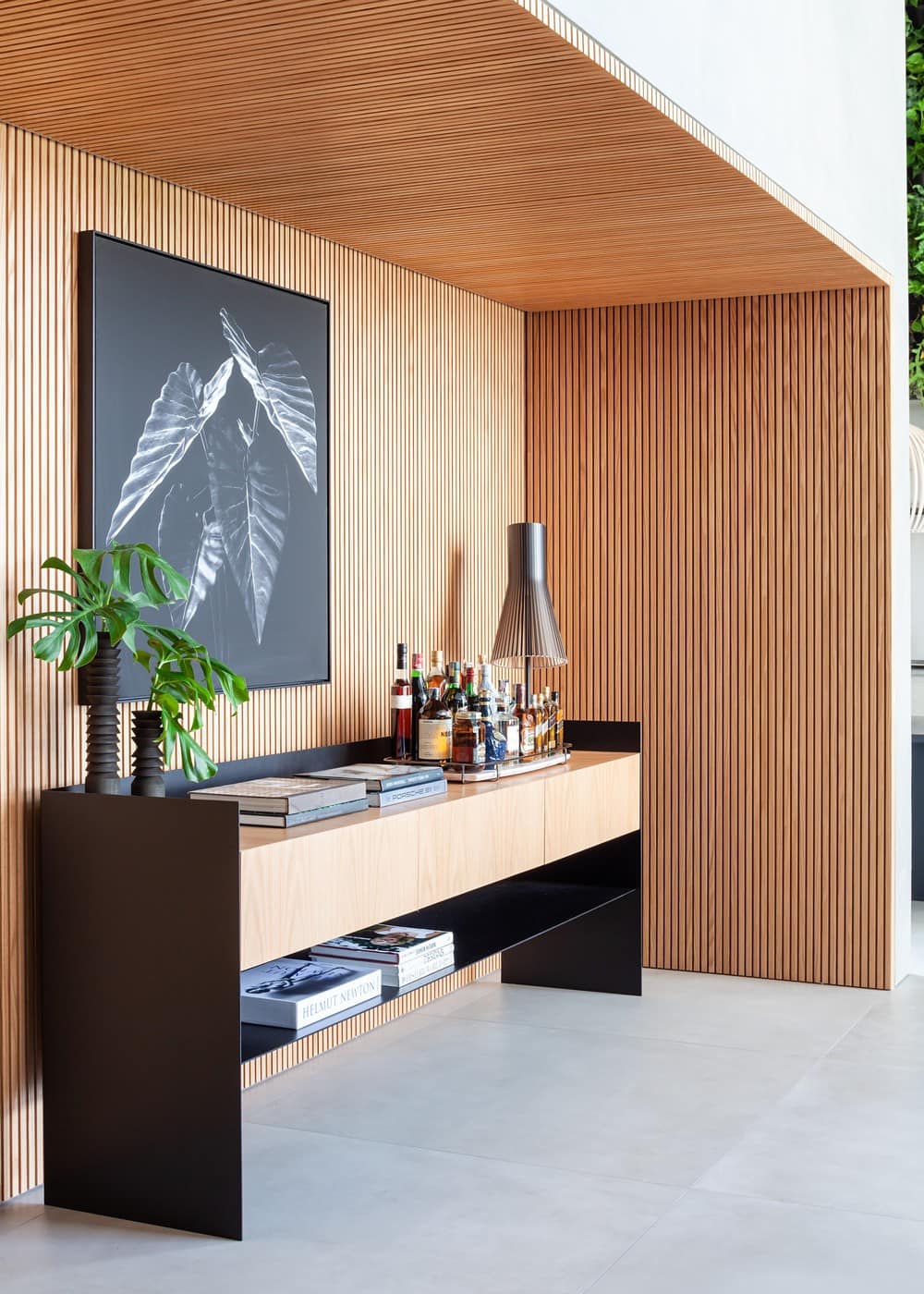
The slender granite piece draws the fireplace. It gently supports the TV counter – a oak wooden monolith that shelters all electronics. The union of elements is pointed by a slim linear space that works as handles and electronics ventilation while bringing lightness to the piece.
Minimal concept attends all the furniture items. The decor presents a few pieces that praises Brazilian design. The couch concentrates the CDS Apartment concepts. It’s a grand, monumental piece, with memorable texture in a simple design. It’s a modular couch, so it has flexible layout and it takes on multiple functions. Ideal for both celebrations moments and relaxing TV times.
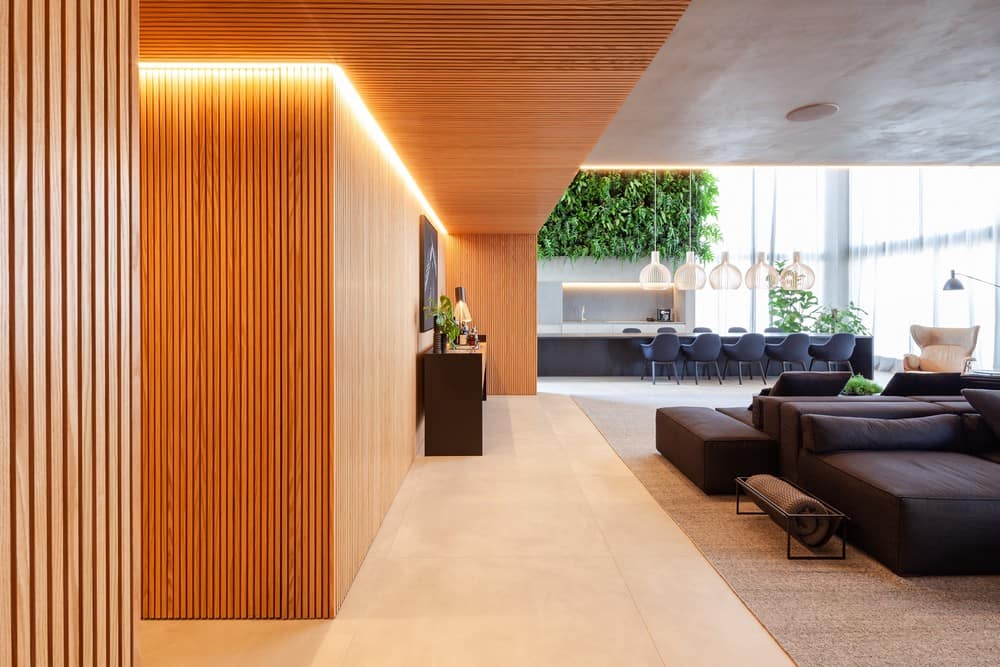
All furniture selection was made along with the client, giving their viewpoints in finishes and choices along the way. The whole process built up the architect-client relationship sinergy. The smart home features add function and comfort to the CDS apartment. It includes lighting, sound, air conditioning, curtains and TV.
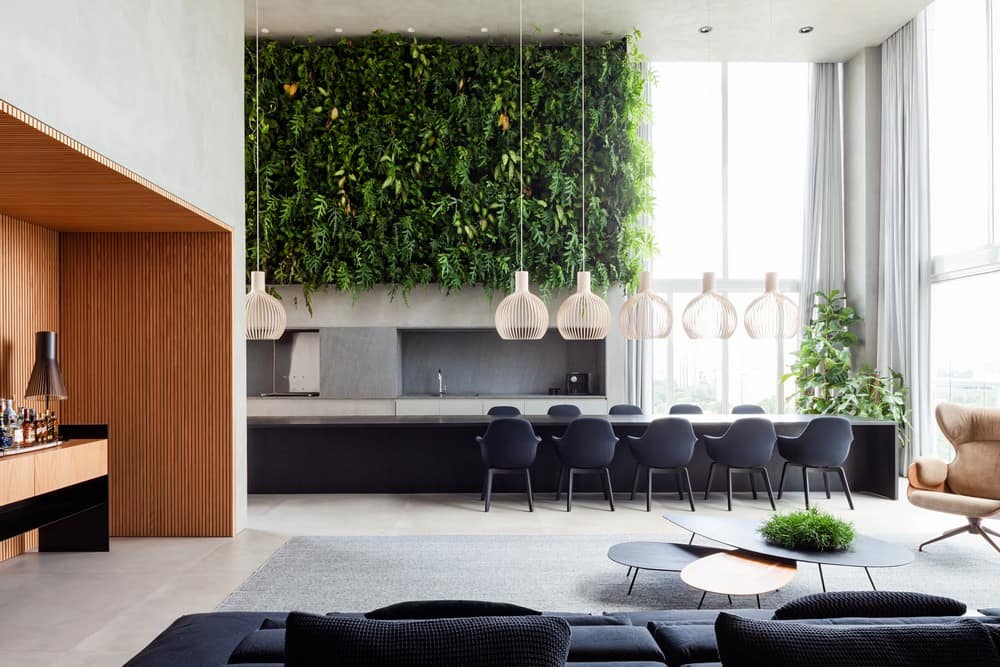
The firm was responsible for the whole process, from project design conception up to construction and interior design. Therefore, the result proceeded just as planned – a sophisticated and cozy, flexible and multifunctional, welcoming apartment. A collection of pleasant spaces, practical for both daily use and family and friends gatherings.
