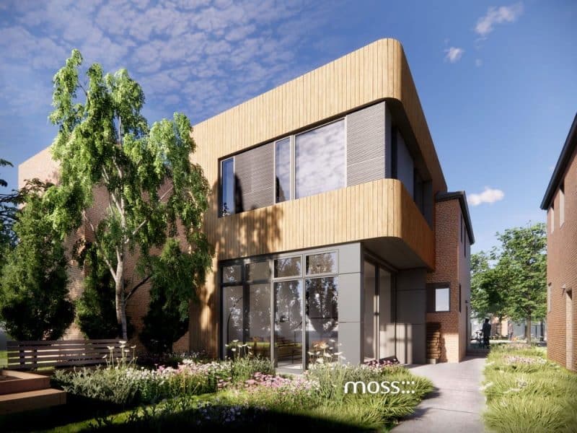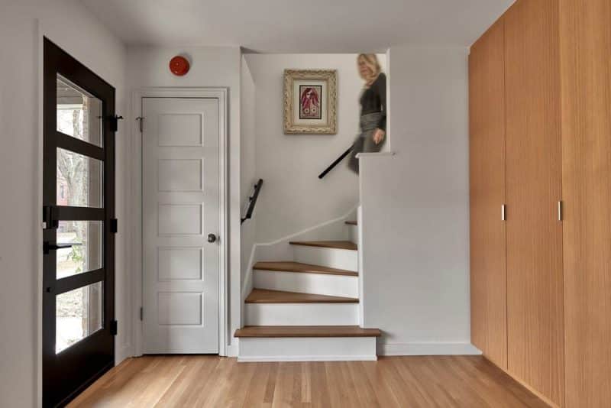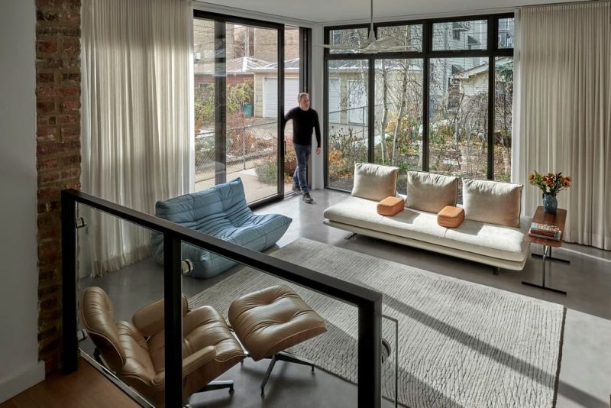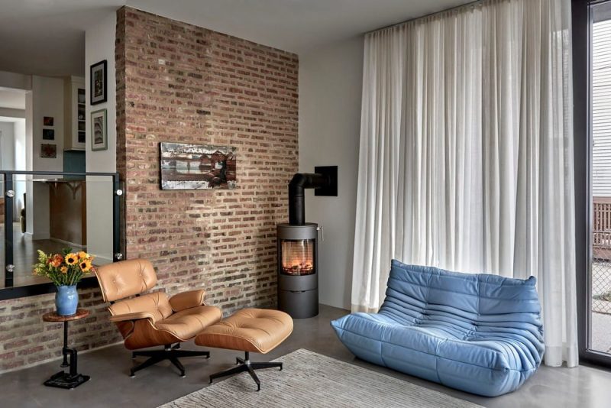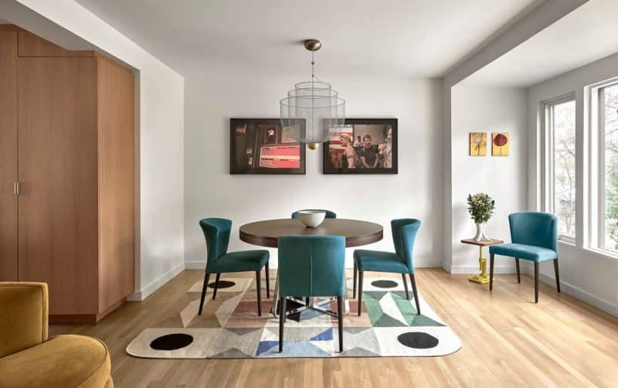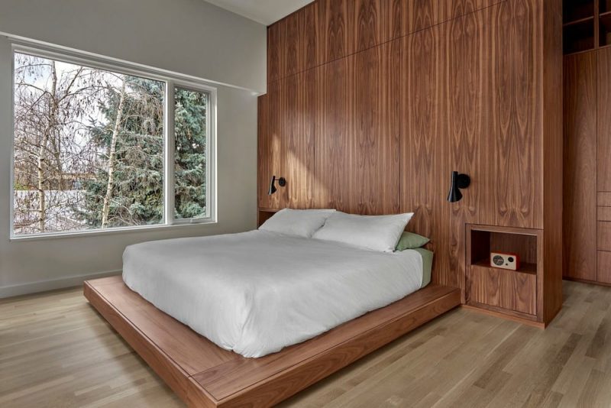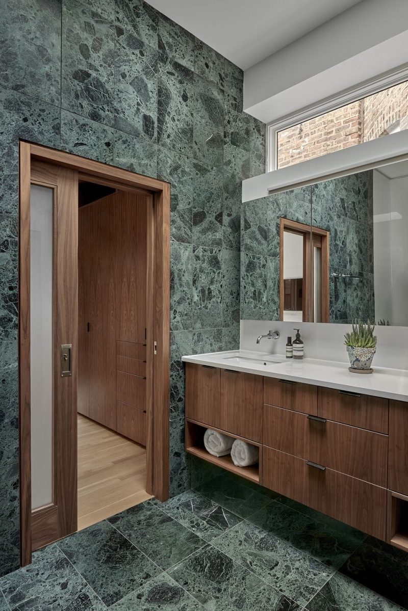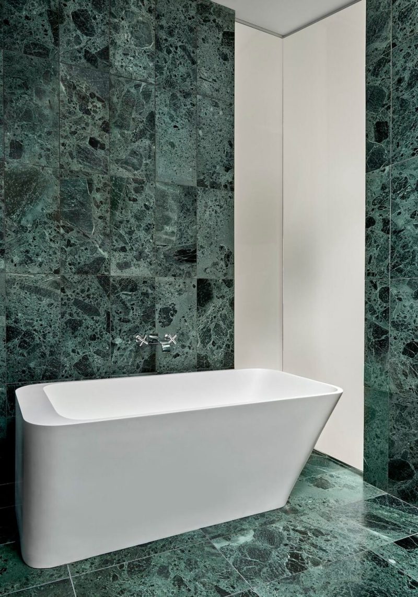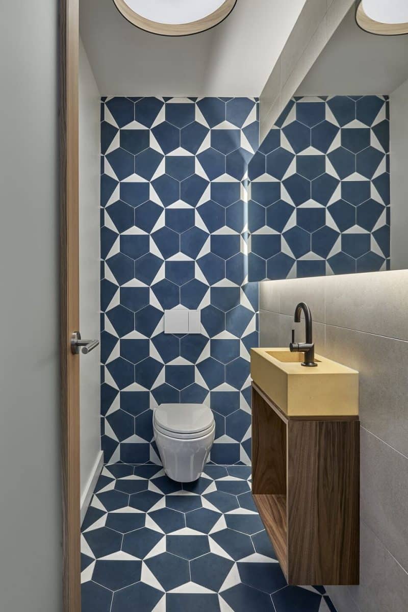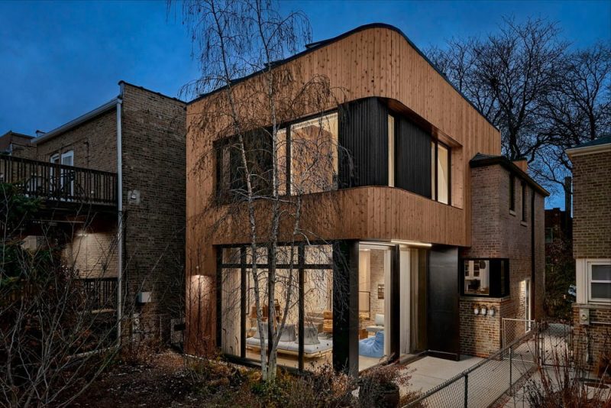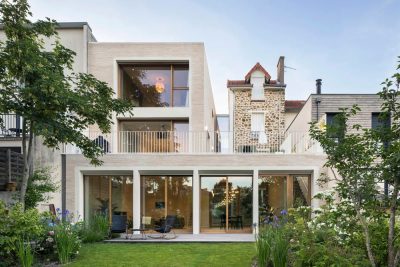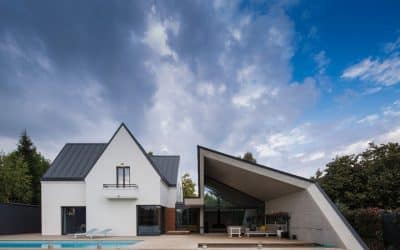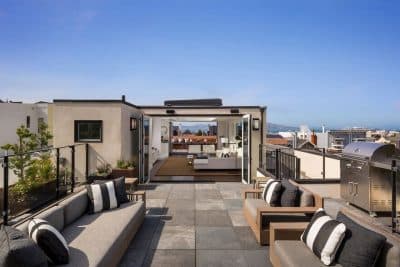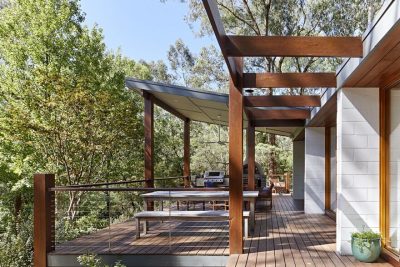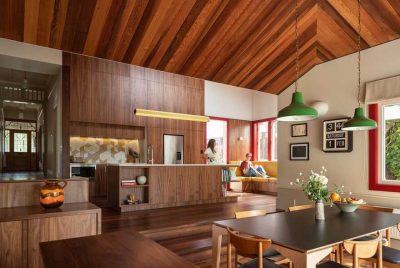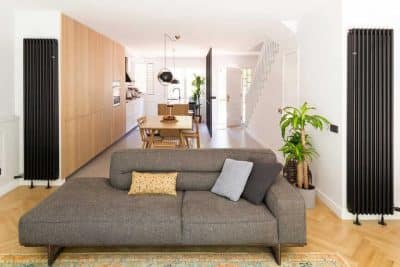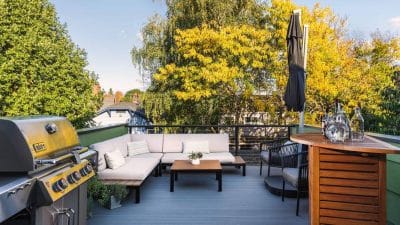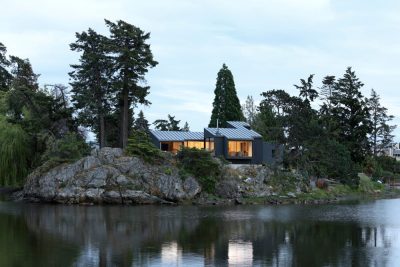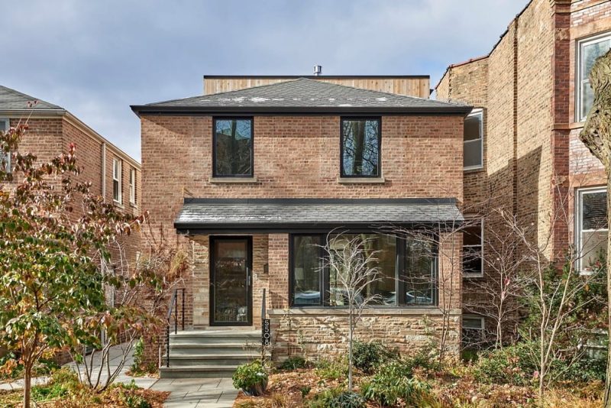
Project: Cedar House Among The Trees
Architecture: moss Design
Location: Andersonville, Chicago, Illinois, United States
Year: 2024
Photo Credits: Soluri Photography
Cedar House Among The Trees reimagines a 1940s-era Georgian revival home in Chicago with a thoughtful blend of modern openness and historical character. Located adjacent to a beautifully landscaped backyard anchored by an old birch tree, the renovation honors the past while embracing a more open, functional design.
Embracing a Challenge: Preserving Memory and Creating Openness
Initially, the house was characterized by disconnected interior spaces and a vintage main bedroom. Moreover, the dilapidated porch—once used as an impromptu home office during the pandemic—needed to be addressed. Our plant-loving clients, together with their dog, envisioned a home with larger gathering spaces, a luxurious bedroom suite, and an easier connection to their backyard. Therefore, we removed the back porch to create more room and extended the sunken family room to ground level. In doing so, we enhanced both the interior flow and the connection to nature.
Reconnecting with the Outdoors
Subsequently, we introduced several key elements to reconnect the home with its lush surroundings. For example, we added heated floors, a wood‑burning stove, and a massive sliding door that opens directly to the yard. Additionally, we installed a skylight and incorporated locally made walnut millwork in the new spa bathroom, which anchors the main suite and frames serene garden views. Consequently, the overall layout now celebrates the interplay between interior spaces and the outdoors.
Split-Level Addition and Rearranged Living Spaces
Furthermore, the split-level design offers significant benefits for this cedar siding renovation. Notably, we achieved loftier 12‑foot ceilings in the family room and an open layout across the main living spaces. Additionally, we preserved the original front floor configuration to maintain the existing façade’s connection to the street. At the same time, we addressed the typical challenge of elevated living spaces in traditional Chicago houses by lowering the first floor to ground level. We then installed a large, energy‑efficient sliding glass door and floor‑to‑ceiling windows, which invite natural light and fresh air while creating a visually continuous link to the garden.
Creating a Fluid Interior with Modern Touches
Moreover, a peak of masonry—formerly the rear exterior wall—now appears as an interior finish, further unifying the space. The polished concrete staircase, finished with a frameless glass railing, seamlessly connects the family room with the kitchen and dining areas. In addition, custom millwork cabinetry in the kitchen adds both storage and style, effectively buffering the dining room from cooking activity. As a result, these thoughtful interventions contribute to a cohesive and functional living environment.
Hygge Vibes and Radiant Comfort
Equally important, we incorporated radiant heated polished concrete floors that are both resilient and sustainable. In fact, we recommend these floors for high-traffic spaces and for pet owners who need to manage muddy paws. Additionally, the new heated concrete floors provide a cozy warmth without the drying effects of central heating. They pair beautifully with the Rais wood‑burning stove, thereby creating a welcoming and efficient setting.
Treetop Bedroom Suite Sanctuary
In the master bedroom, the design takes inspiration from nature. The suite’s focal point is the bathroom, which features a frosted glass wall that separates a spacious soaking tub from the bedroom. Here, the use of distinctive Serpentine tile—with its snakeskin-like appearance—adds an unexpected layer of sophistication. Furthermore, a functional skylight positioned above the tub allows natural light to flood the space, inviting residents to relax and gaze at the stars. In addition, clerestory windows above the medicine cabinet and a floating walnut vanity maximize light, while frosted glass further enhances the room’s serene ambiance.
Stepping from the bathroom leads into the dressing area, where a custom-made walnut closet doubles as a room divider with integrated bed nightstands. As a result, the walnut millwork creates a sense of continuity throughout the master suite, tying together the bed nook and the dressing room. New windows in both the dressing area and the bedroom illuminate the space and offer enchanting garden views, reminiscent of a cozy treehouse experience in an urban setting.
Integrating Passive Heating and Sustainable Energy
Finally, to address energy efficiency, we preserved the building’s integrated dormers while reconfiguring the roof slope into a single south‑facing direction. This approach optimizes the roof for solar orientation, streamlines the roof structure, and connects with the dormers of the traditional building form. In addition, instead of matching the existing vinyl siding, we installed glazed walls at the dormer ends. These glazed panels highlight the dormers, invite additional natural light, and create front‑facing views that amplify the sense of space and connection to the outdoors.
In Summary
In conclusion, Cedar House Among The Trees by moss Design artfully combines modern interventions with the enduring charm of a 1940s Georgian revival home. By removing outdated elements and introducing expansive, light‑filled spaces, we have created a harmonious retreat that bridges the past with contemporary living. Moreover, sustainable solutions—such as heated floors and optimized solar-ready design—ensure that the home is as efficient as it is inviting. Ultimately, this renovation stands as a testament to the delicate interplay between light, form, and nature, offering a serene yet dynamic living experience in the heart of Chicago.
