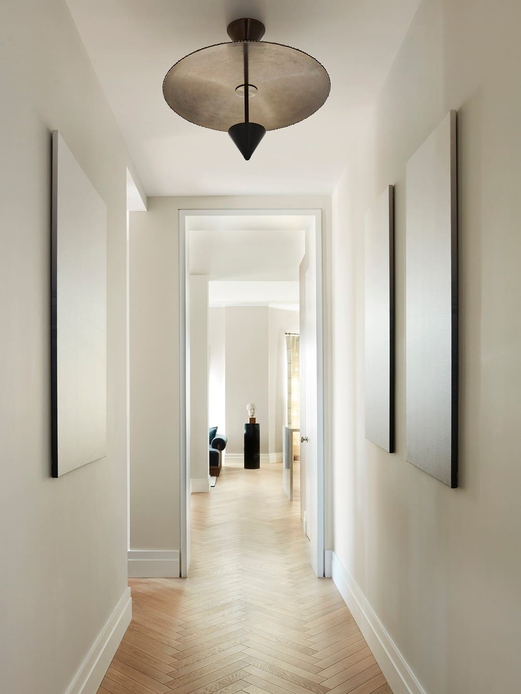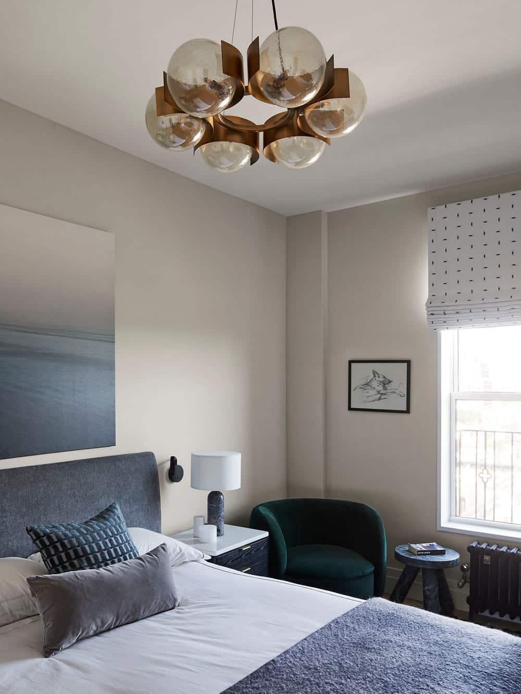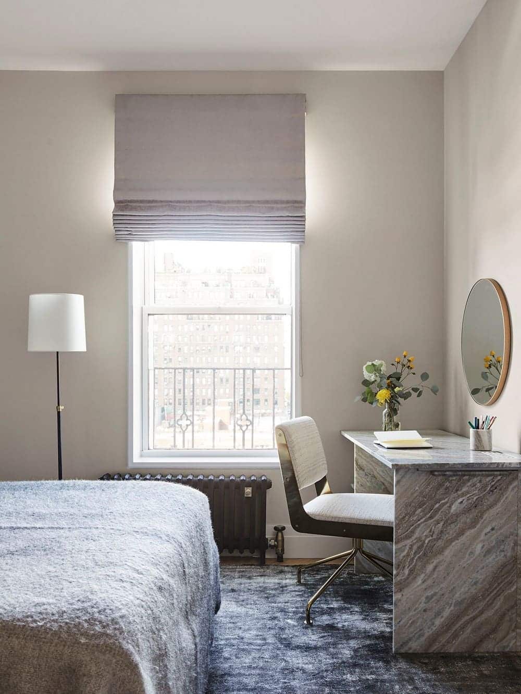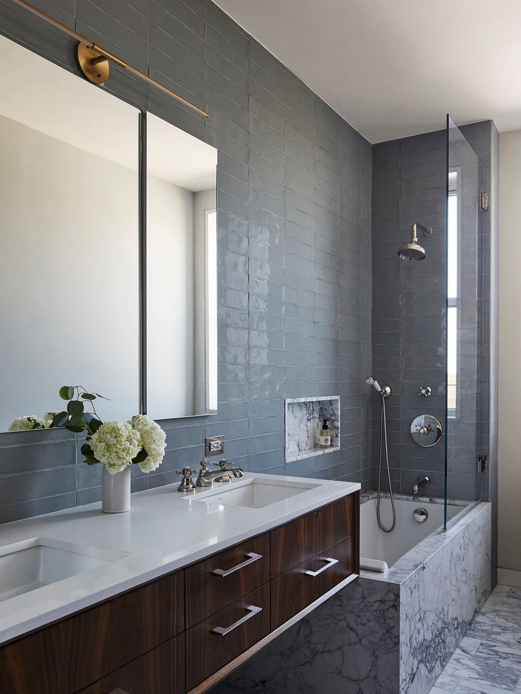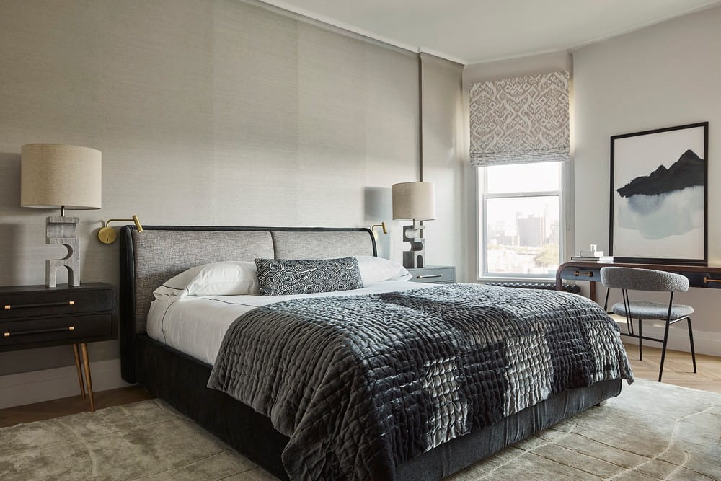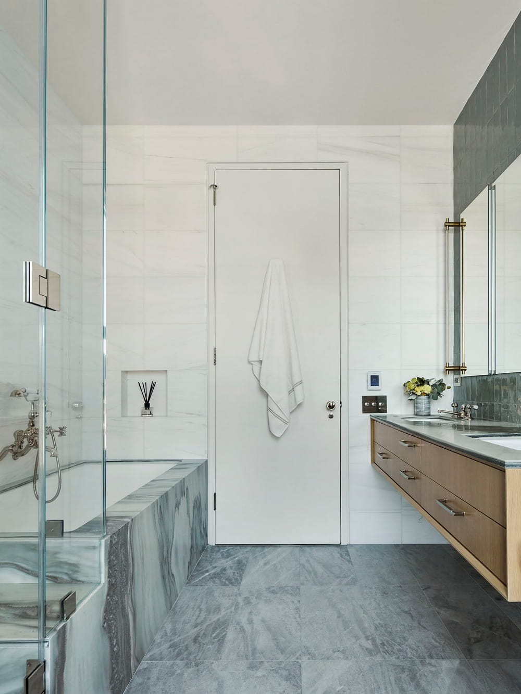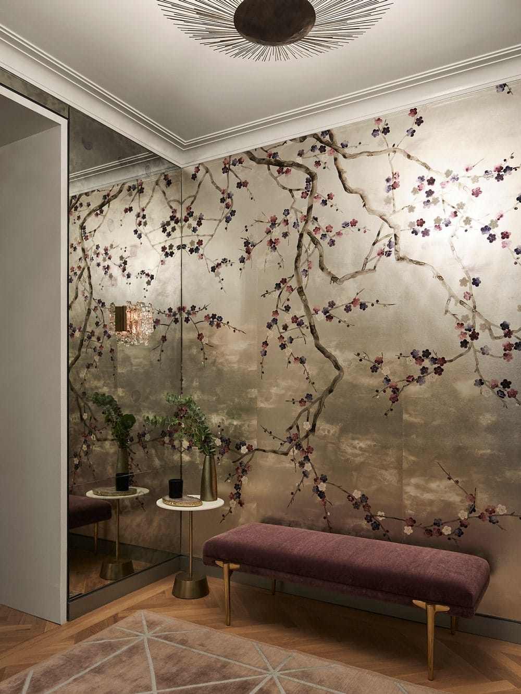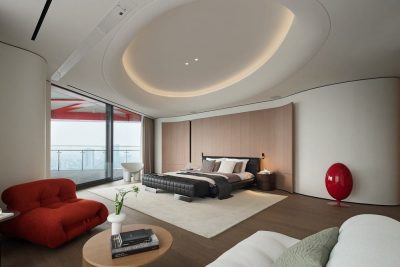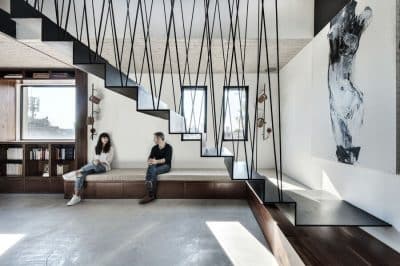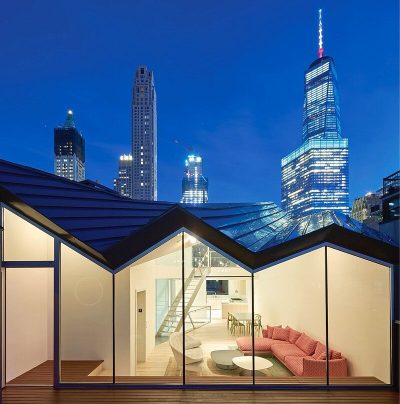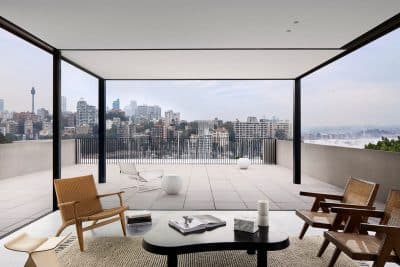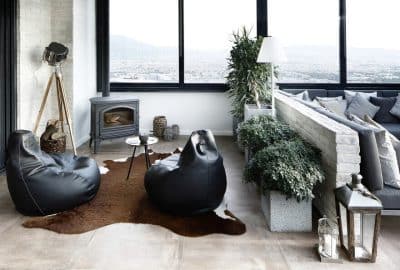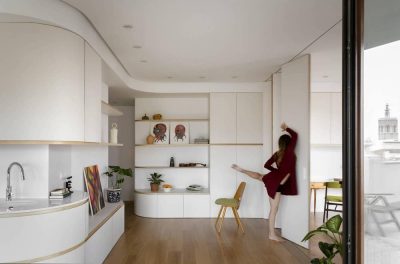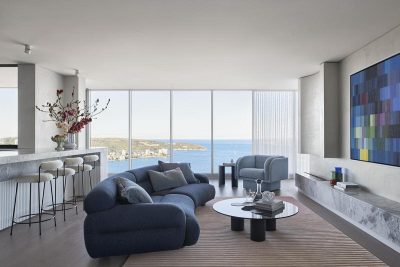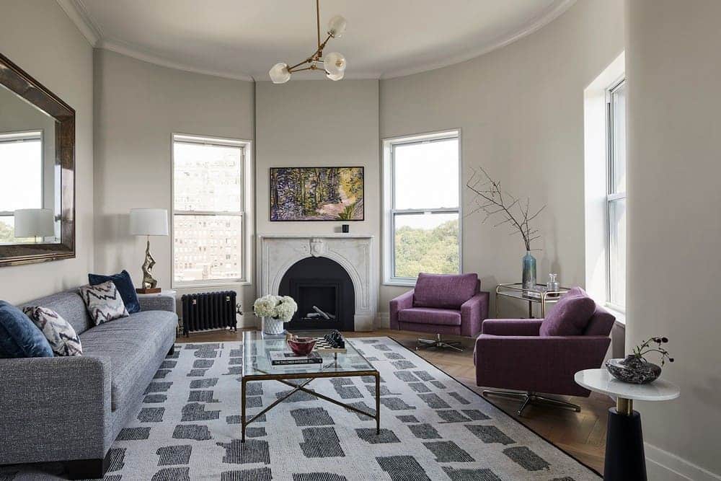
Name of Project: Central Park West Penthouse
Architect: Studio ST Architects
Contractor: Orion Construction
Interior Designer: Atelier + Concept
Mechanical Engineer: AMHAC
Address: Upper West Side, New York, NY 10025
Completion date: July 2023
Square footage: 2,000 sq. ft.
Photography: Angela Hau
Studio ST Architects renovated a pre-war Manhattan penthouse apartment to accommodate a multi-generational, Asia-based family and emphasize the wrap-around views of Central Park. Studio ST Architects teamed up with interior designer Atelier + Concept to create an elegant, fresh home which mixes “high” and “low” cost elements.
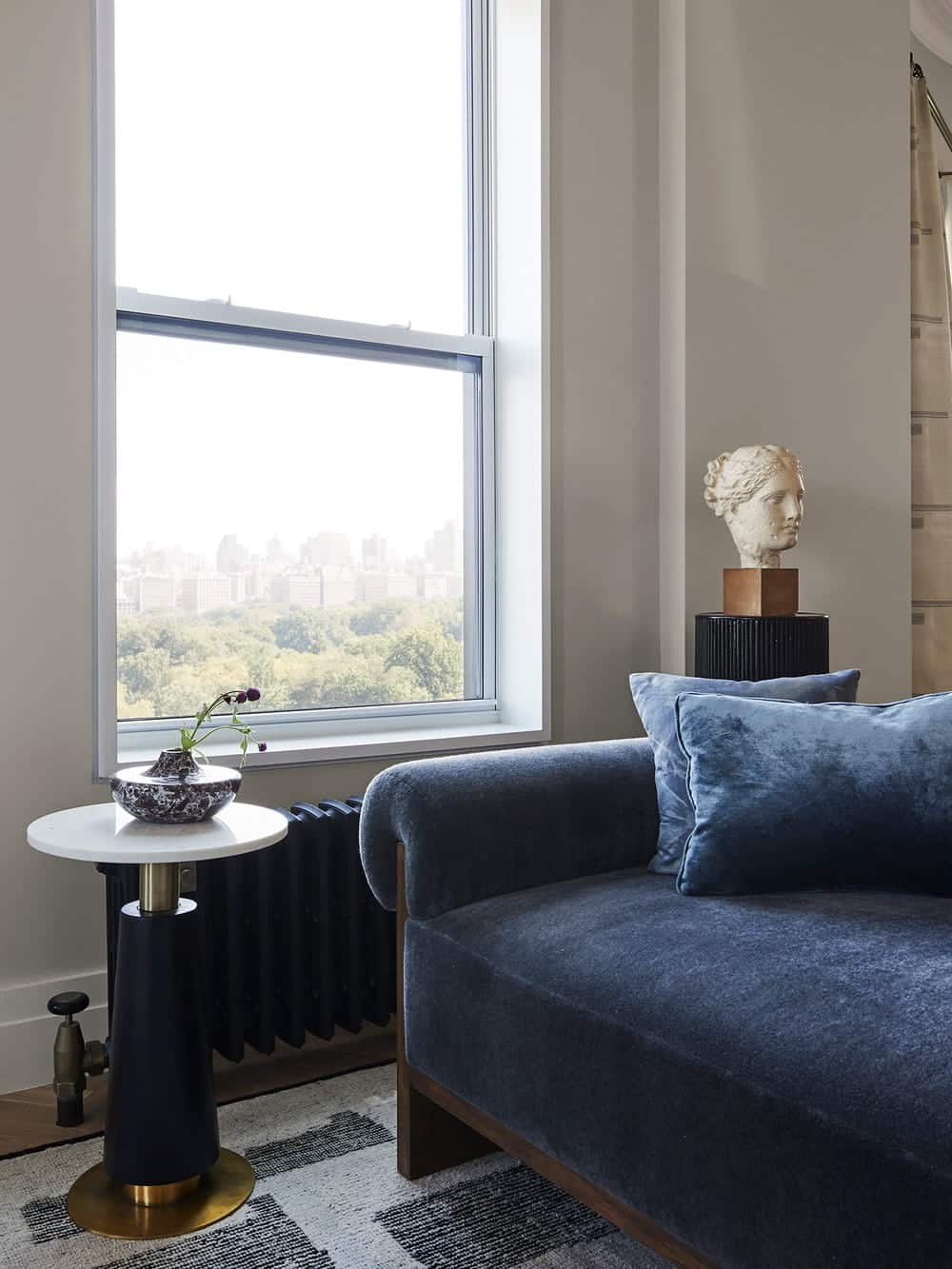
The apartment layout was reconfigured to provide clear and simple circulation, separating the public spaces from the three bedrooms and creating an en-suite primary bathroom. A new foyer—clad in antique mirrors and De Gournay wallpaper—leads to the hallway which acts as the apartment’s spine, punctuated by a series of wood framed doorways. Studio ST Architects principal Esther Sperber and project manager Jillian Kranz discovered additional space between the ceilings and roof, allowing them to raise the ceilings by almost two feet.
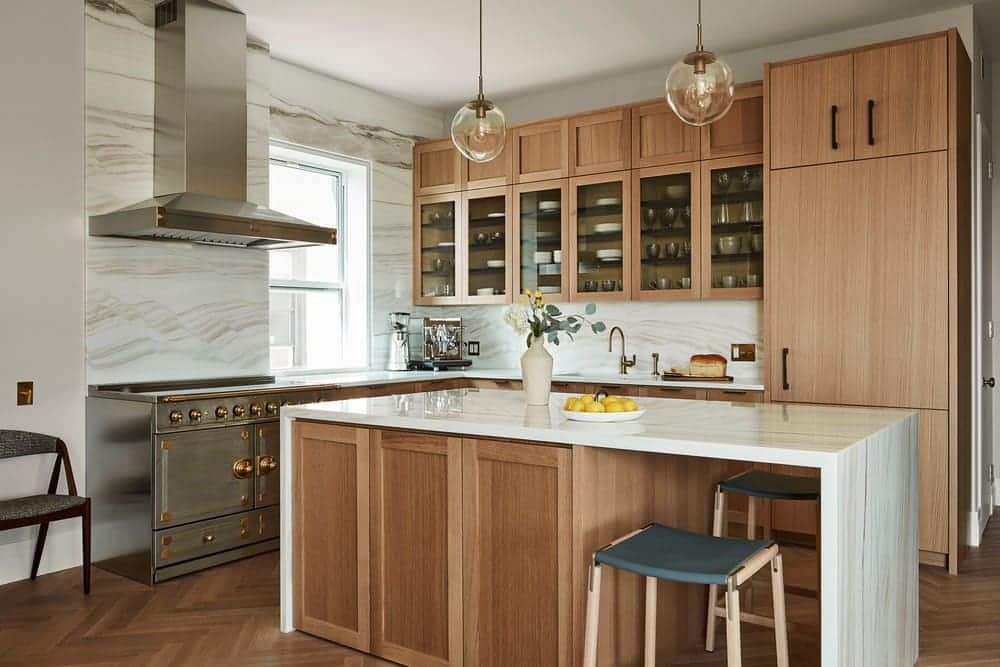
The living room, dining room and kitchen face Central Park. Framed by drapes made of Nobilis fabric, newly replaced windows along the living and dining rooms’ curved walls provide remarkable views.
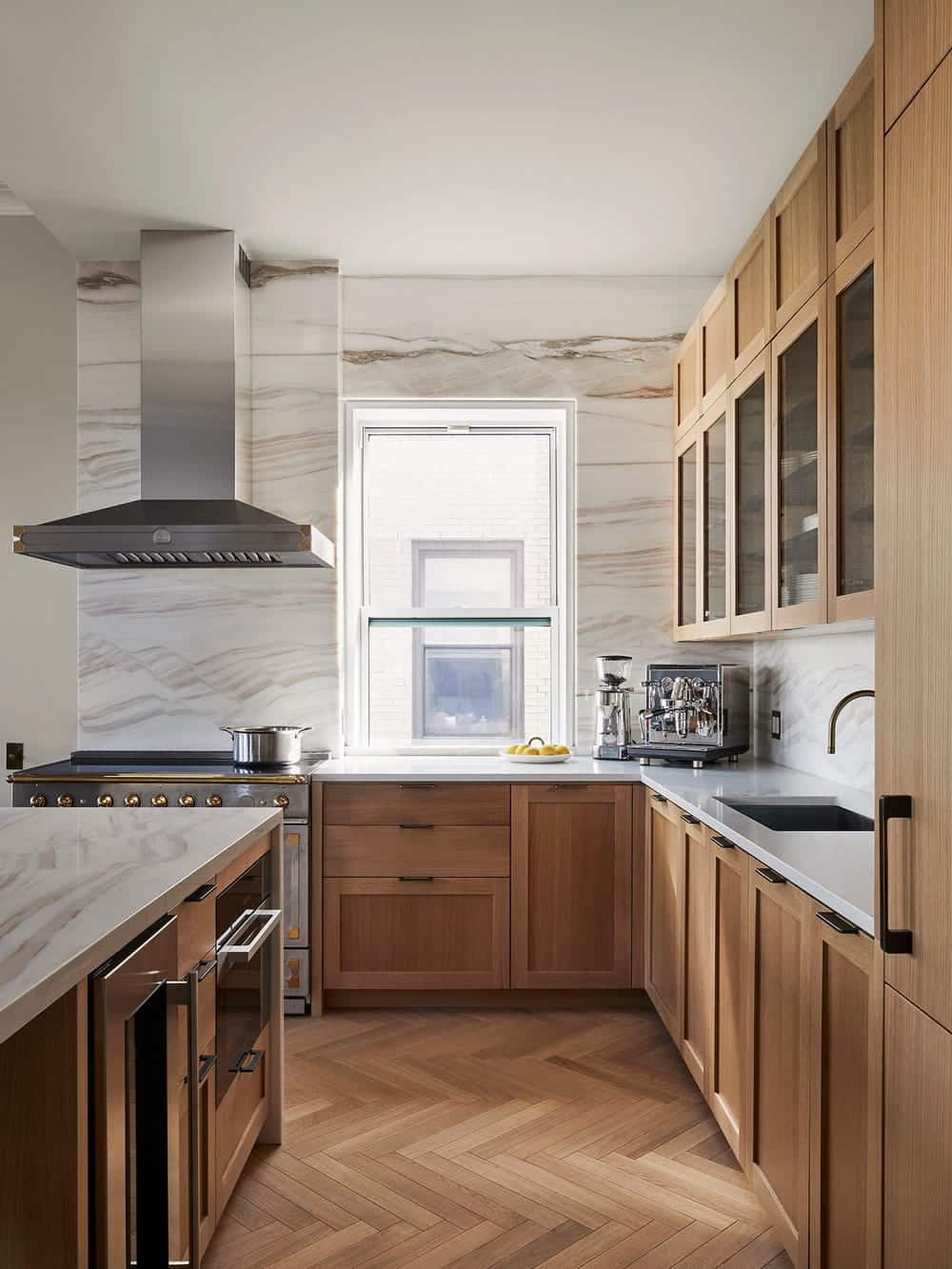
Studio ST Architects paid tribute to the apartment’s pre-war details by adding ceiling plaster molding and adapting the original stone fireplace to frame a new ventless Hearth Cabinet fireplace.
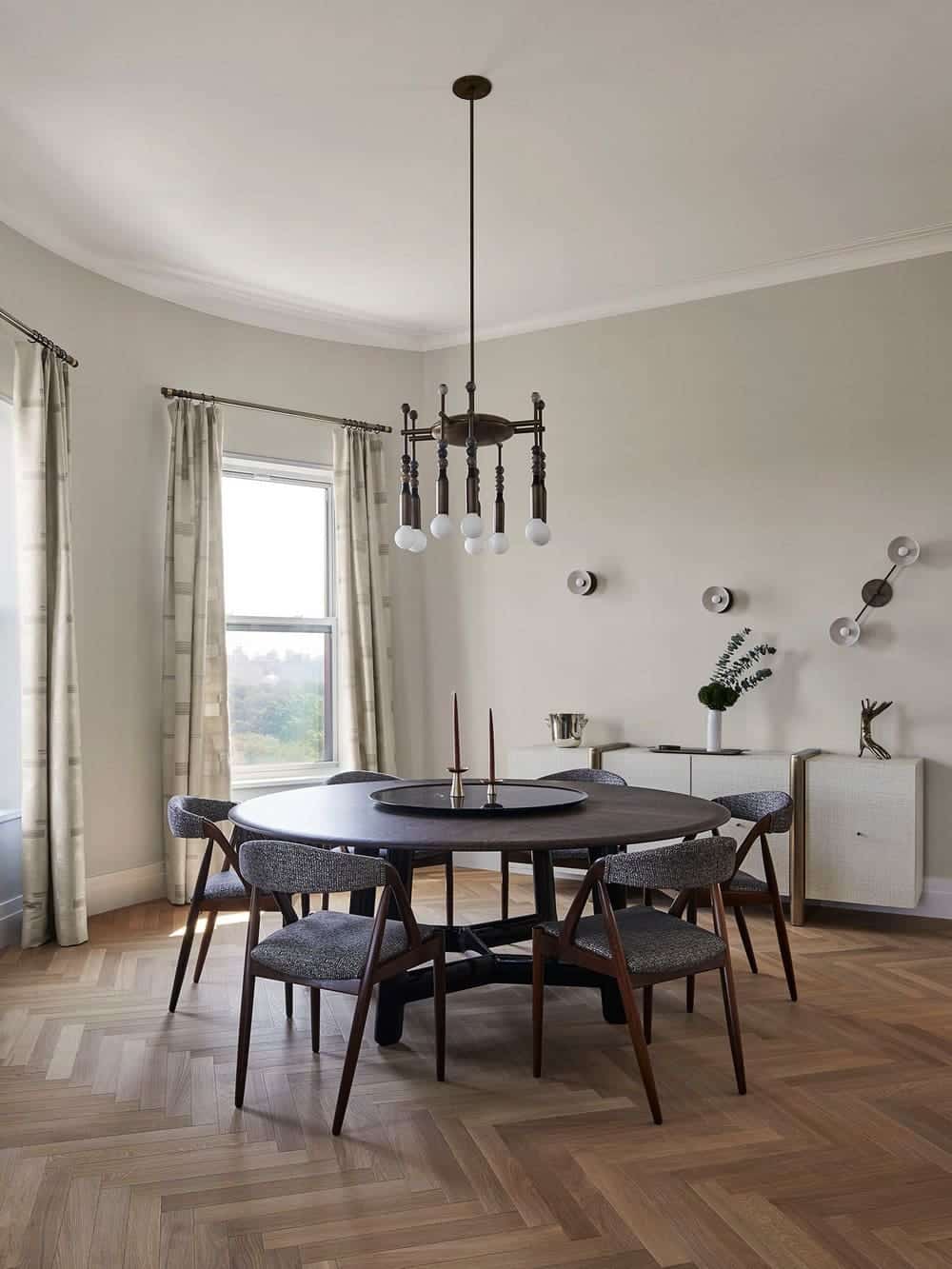
The renovation resulted in rich, textured, comfortable spaces. Atelier + Concept designed the living room’s custom sofa, chaise lounge and swivel chairs, which are upholstered with Holly Hunt, Pollack, Pierre Frey and Knoll fabrics. The combination of new and vintage light pendants and wall sconces, as well as the unlacquered brass rotary dimmers from Forbes & Lomax, ties together the pre-war details and contemporary improvements. Various white and gray marbles— such as Tuscan Cipollino, Blue de Savoi and Dolomite—enrich the three bathrooms. This simultaneously makes each bathroom distinct while having a sense of consistency. New herringbone-patterned oak floors throughout the apartment provide a warm backdrop for the mix of vintage and new furniture. It also compliments the kitchen’s Bianco Lassa marble counters, La Cornue’s stainless steel range oven and Henrybuilt’s rift white oak kitchen cabinetry.
