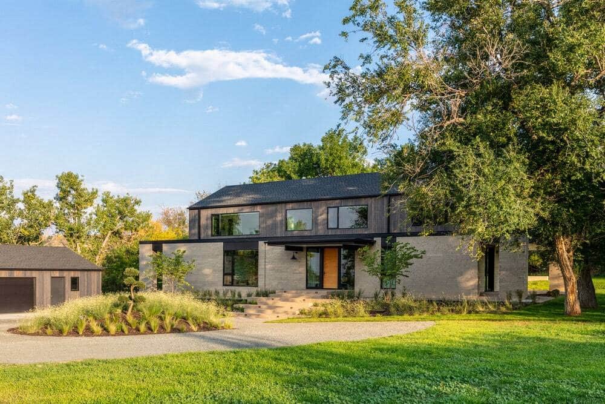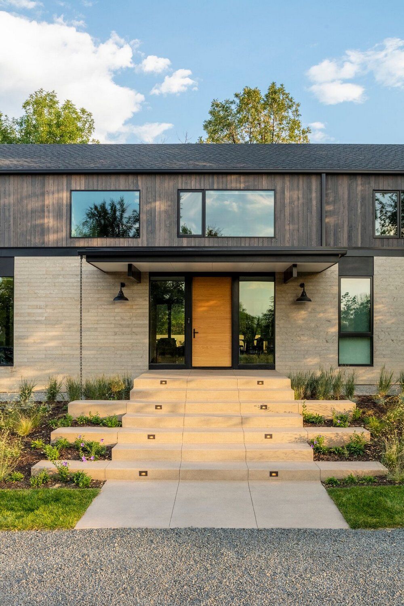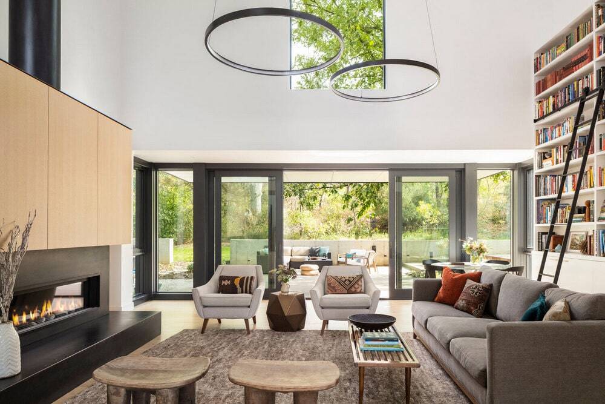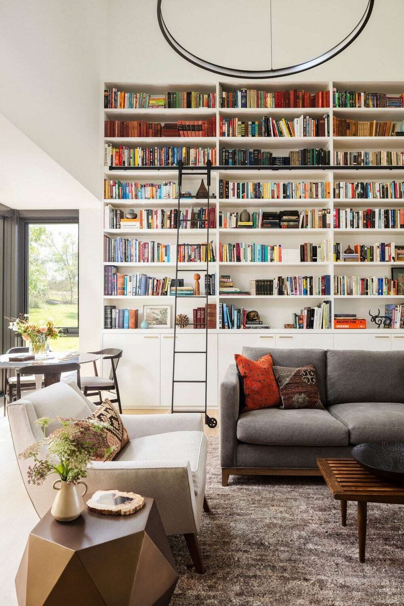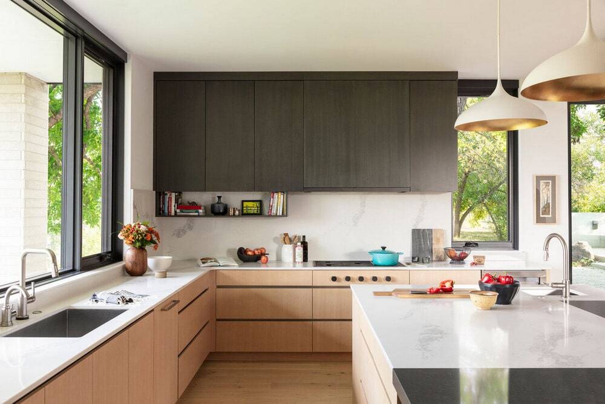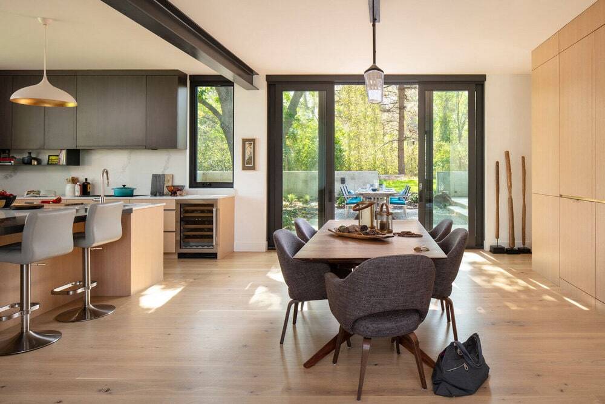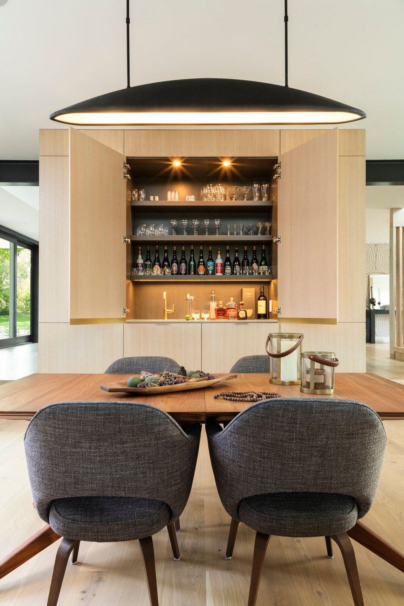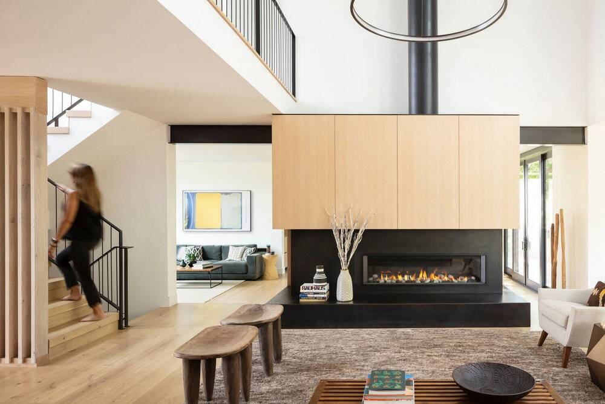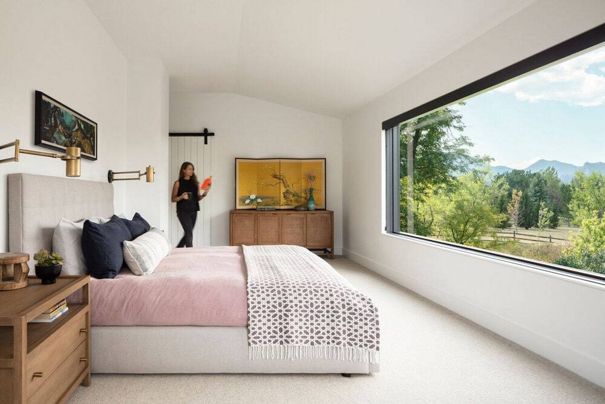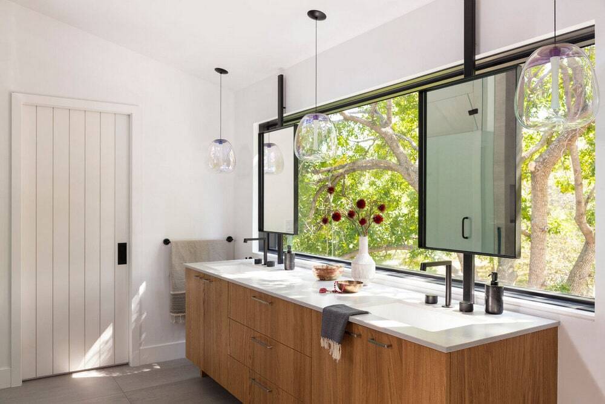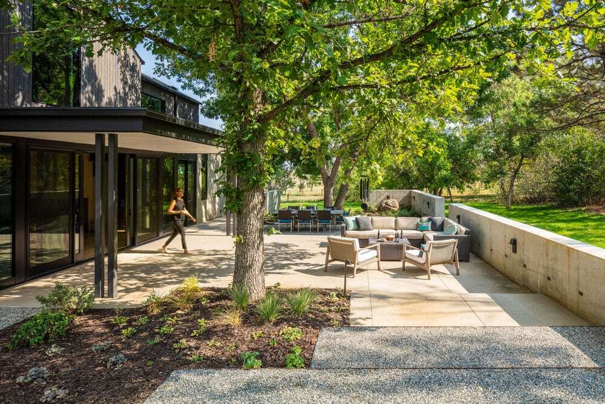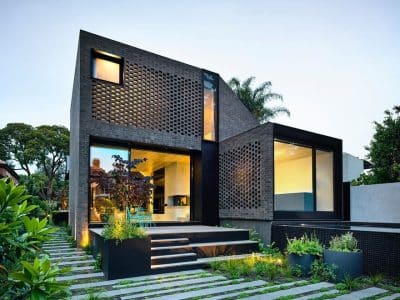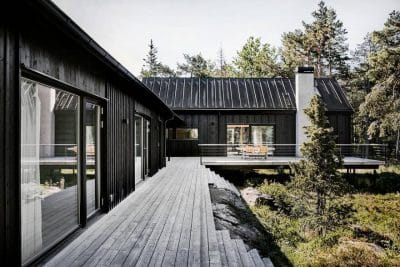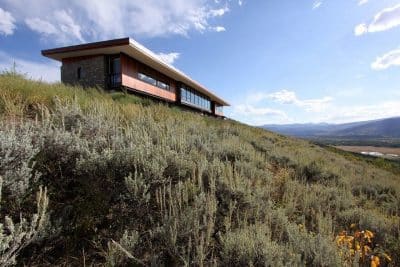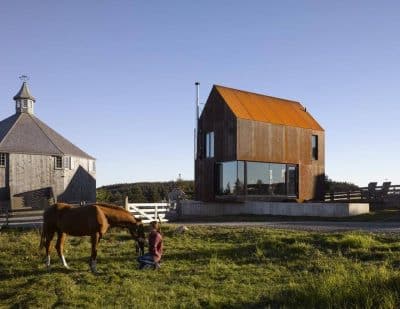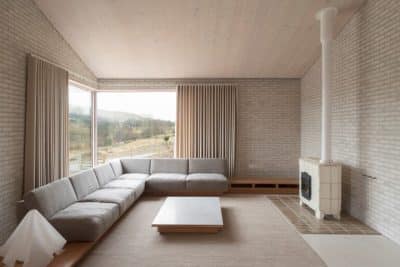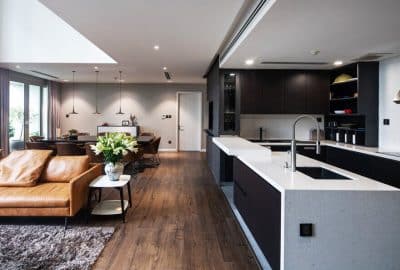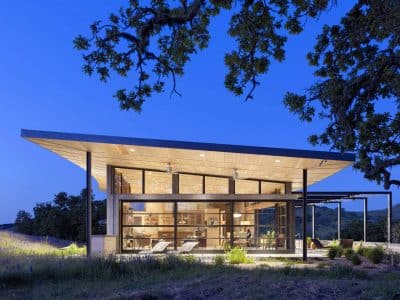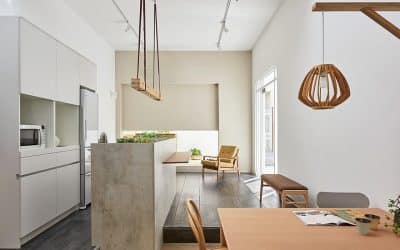Project: Cherryvale Residence
Architecture: bldg.collective
Location: Boulder, Colorado
Year 2019
Text by bldg.collective
Located on a 5 acre site in south Boulder, the Cherryvale Residence illustrates the transformative nature of remodeling a dated older home into a contemporary dwelling. The original house was a 1980’s two story cedar sided ranch, complete with a shallow, non-functioning wrap-around porch and large moss-rock and brass fireplace. These stylistic issues aside, the bones and general layout of the house were sound.
We started by stripping away all of the non-structural flourishes. We then proceeded by adding the north and south porches to extend the base and large expansive windows to capture the views to the foothills. The project is rounded off with an entirely new material palette inside and out to complement the stately nature of its position on the property and provide a lightness, warmth and sophistication to the interior.

