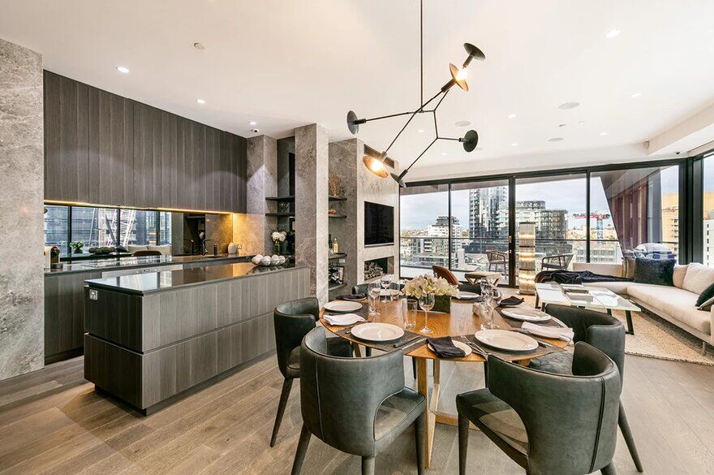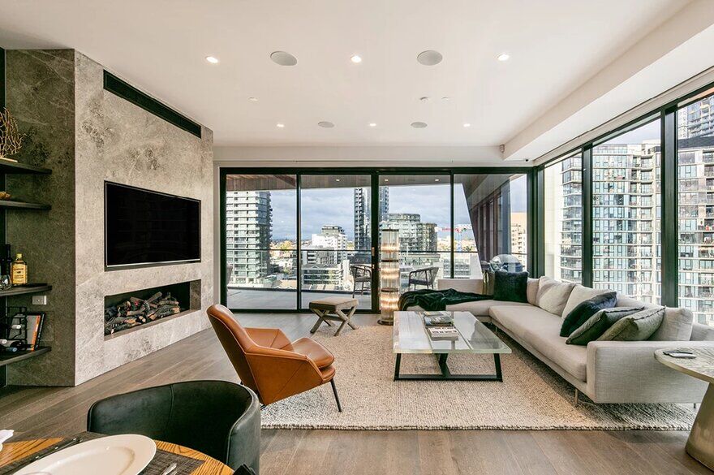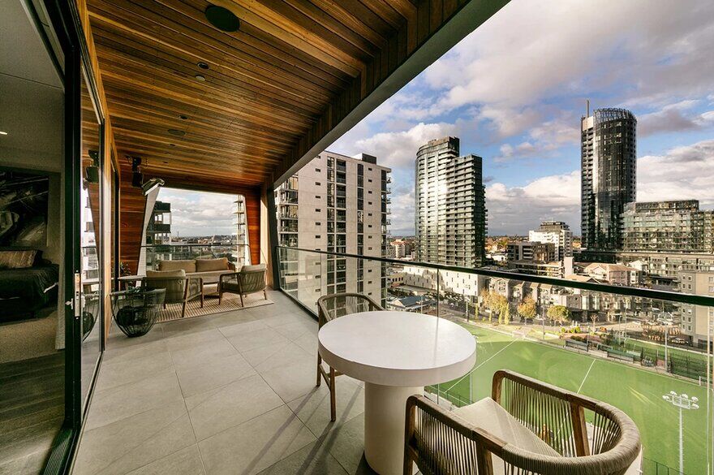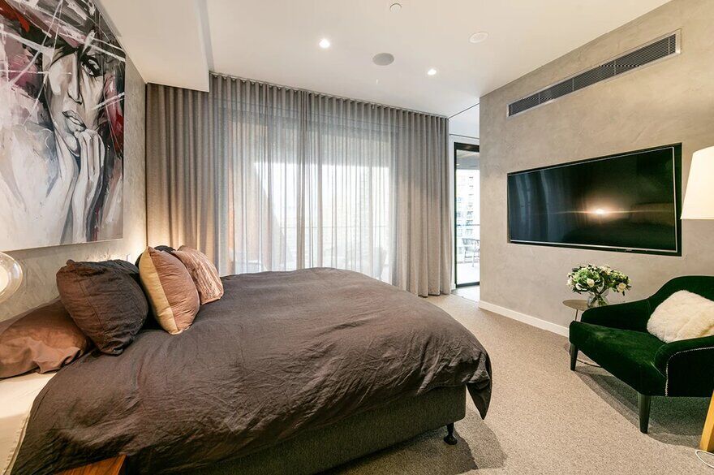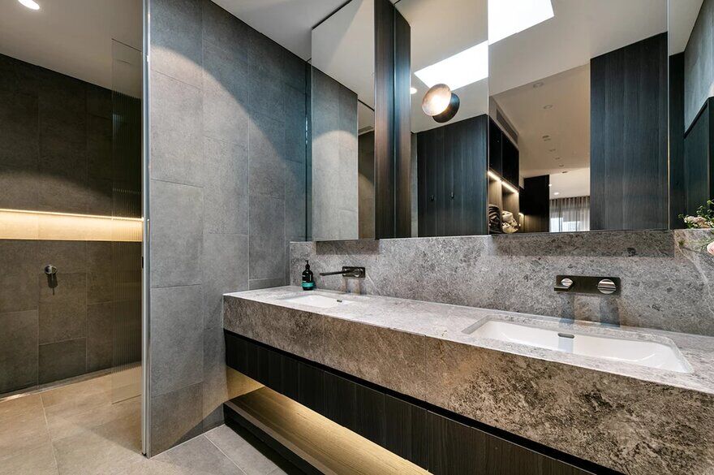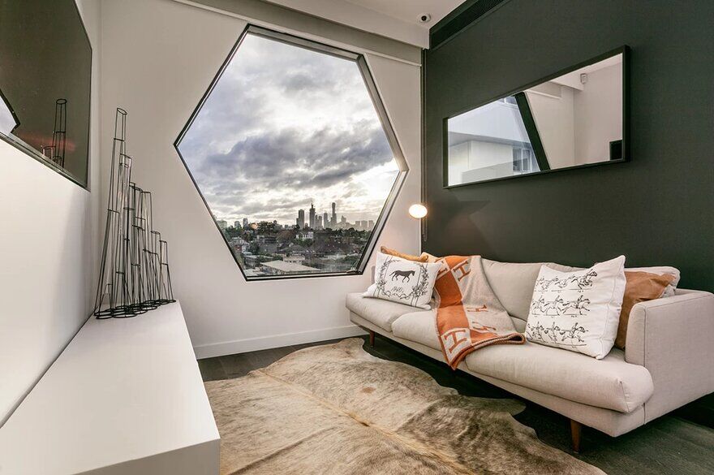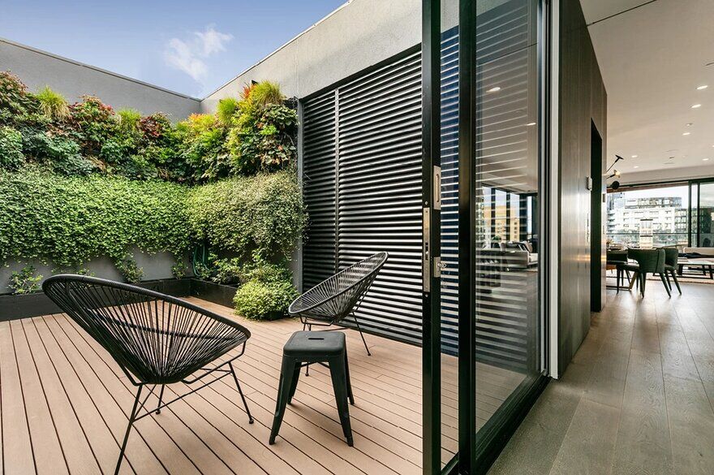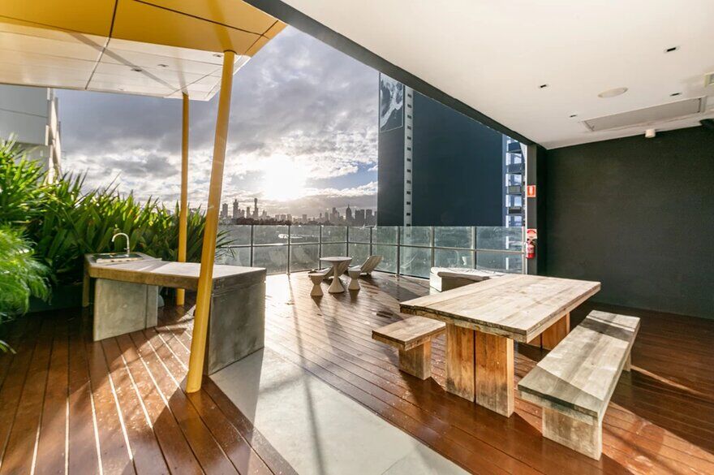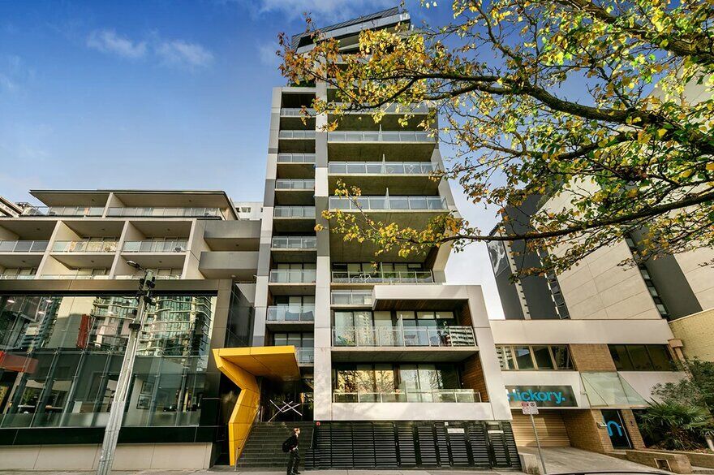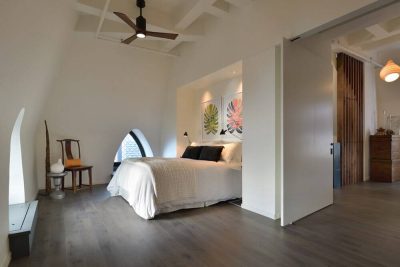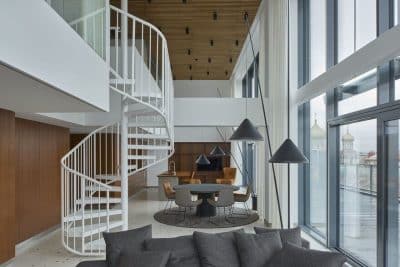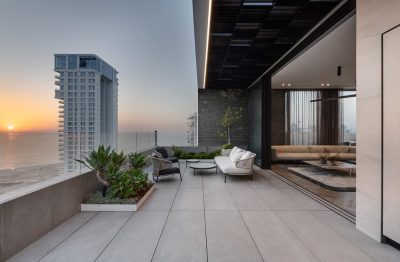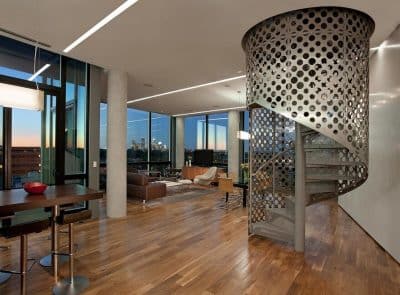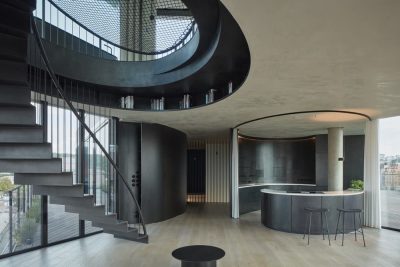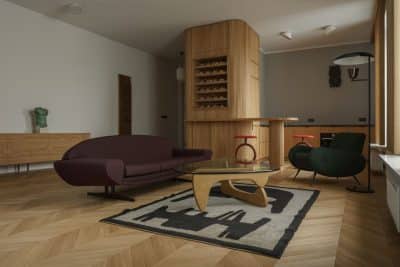Project: Claremont Street Penthouse
Architects: Finnis Architects
Location: South Yarra VIC, Australia
Text by Finnis Architects
Set on top of an existing high rise apartment building, this is an extension like no other. The new build will add two additional floors onto the 12 storey building and create a modern stunning apartment.
What many would have seen as hugely challenging or even too difficult, we have seen a huge opportunity to create a new design which will blend in with the existing building whilst becoming the highlight and feature of the building.
Featuring generous proportions the Claremont Street Penthouse is enhanced by a zoned floor plan with a master suite, vast open plan living, dining, kitchen area that can be separated from the two secondary bedrooms and second living area/retreat.

