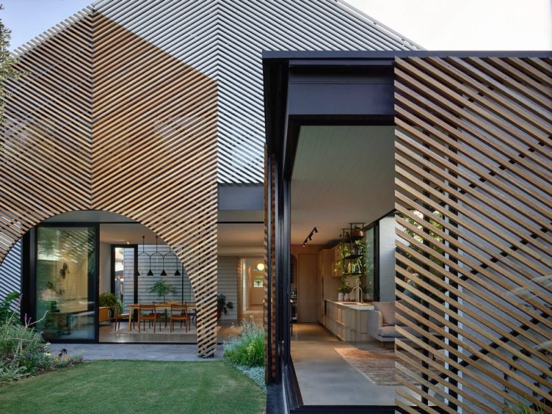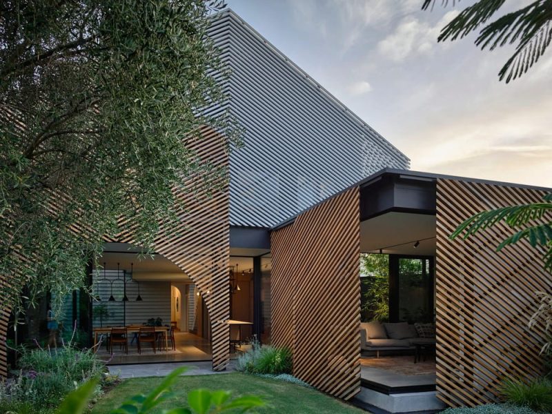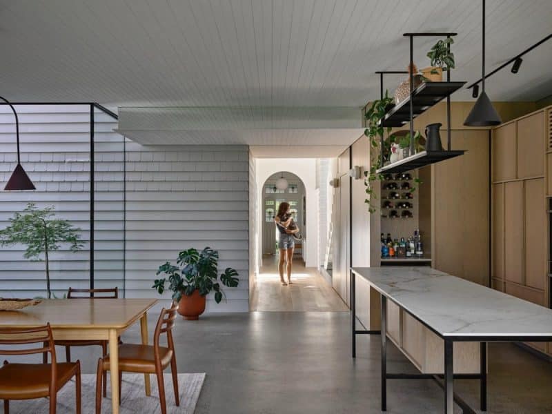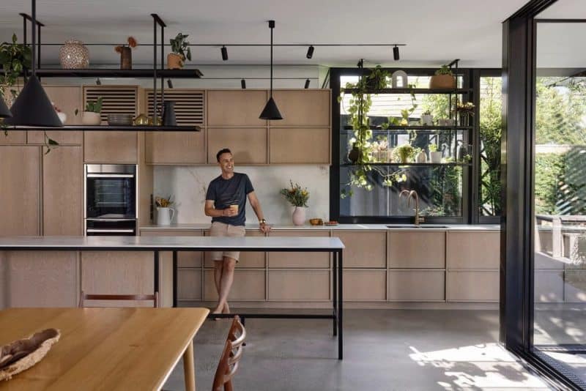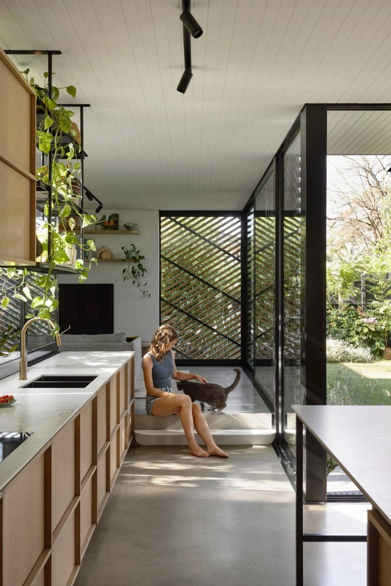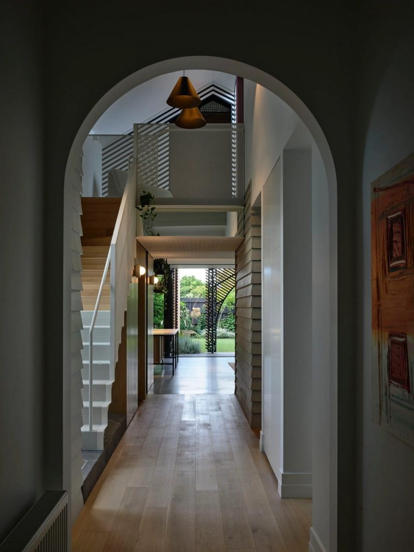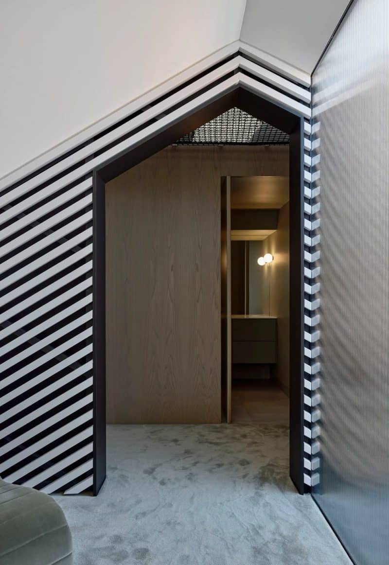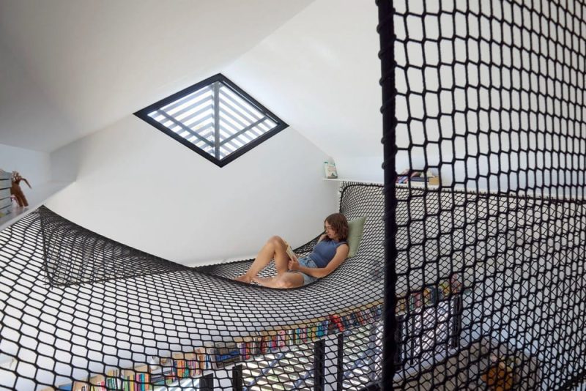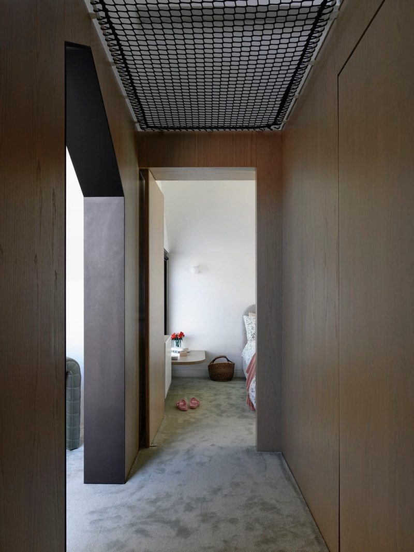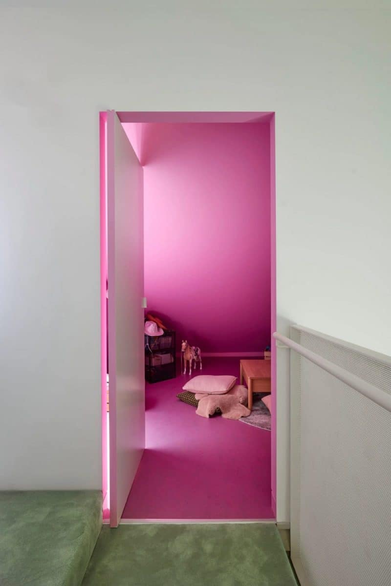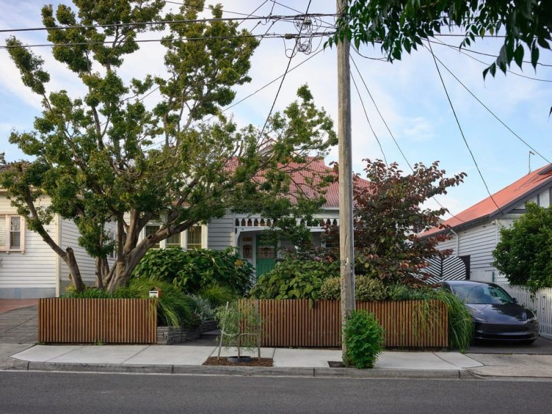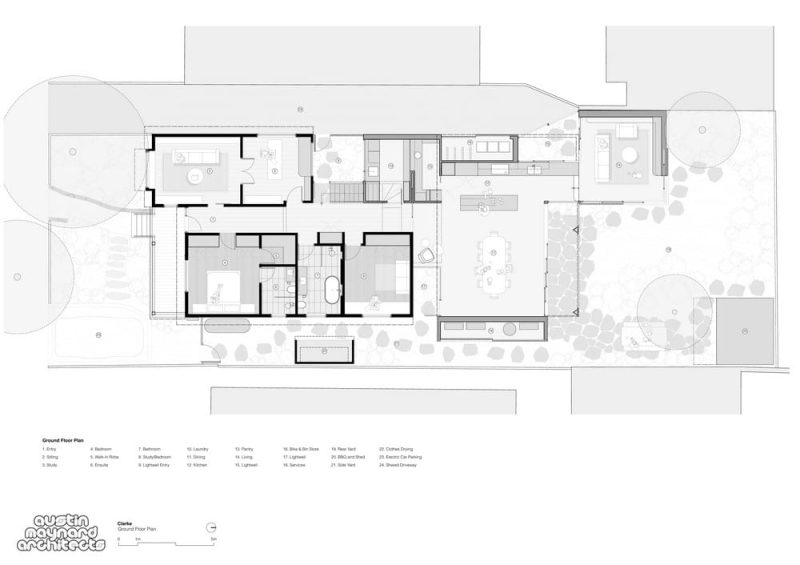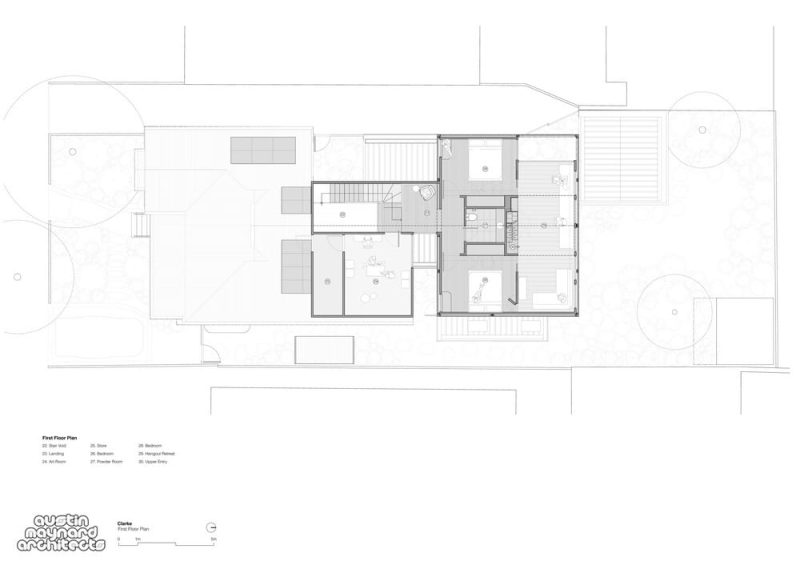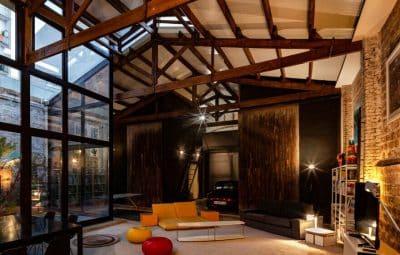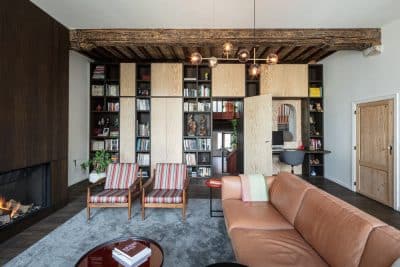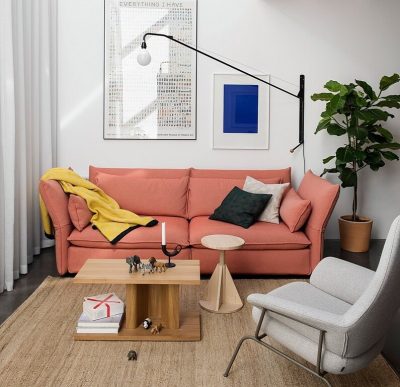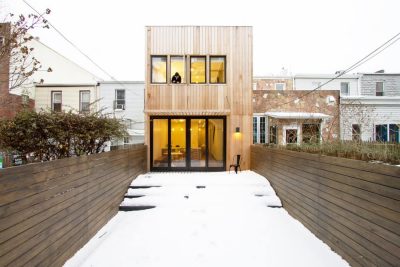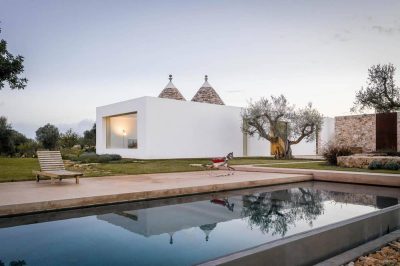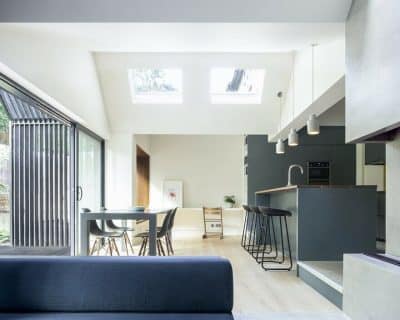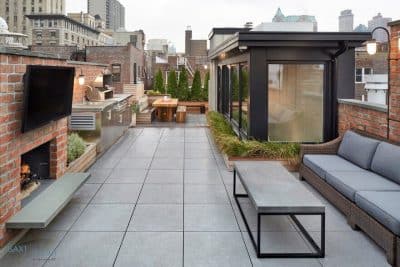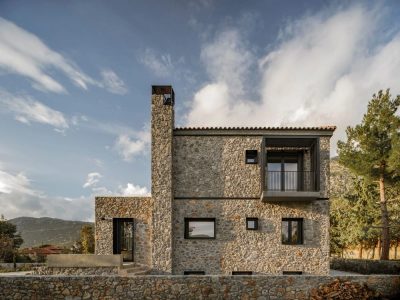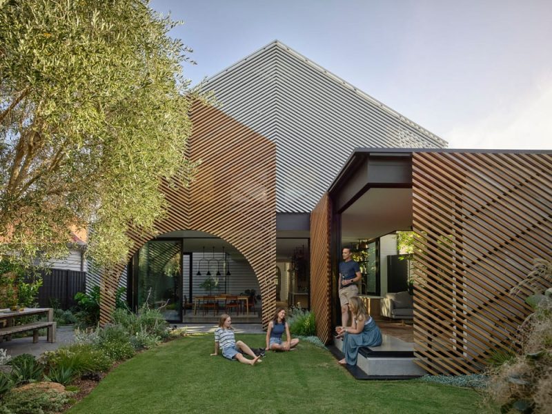
Project: Clarke House
Architecture: Austin Maynard Architects
Team: Andrew Maynard, Mark Austin, Kathryne Houchin
Builder: CBD Contracting
Landscape Architect: McNuttNDorff Landscapes
Location: Northcote, Australia
Area: 468m2
Year: 2025
Photo Credits: Derek Swalwell
Austin Maynard Architects transformed Clarke House, a single-storey weatherboard cottage, into a dynamic family home. By embedding solutions into the design language, they crafted a space that balances togetherness with private retreats—perfect for work-from-home parents and two teenage daughters.
Responding to a Crowded Cottage
Originally, the cottage lacked light, definition, and personal space. Consequently, the family felt cramped, especially after spending more time at home during Covid lockdowns. Therefore, the architects began by gutting the interior to improve structural integrity, thermal performance, and spatial flow. As a result, the old floor plan yielded to a more thoughtful layout.
“Alone Together”: Harmonious Coexistence
The brief prioritized two goals: functionality and coexisting harmoniously. In other words, the family needed areas for large gatherings and intimate retreats. Thus, Austin Maynard Architects organized the home around a new side entry and a series of three pocket gardens or light wells. As a result, greenery and natural light penetrate deep into the plan—reducing reliance on air conditioning and creating visual connections to the outdoors.
Stepping and Overlapping Volumes
The extension takes on an unusual, stepping form that wraps around the original cottage. This geometry allows for clear separation between old and new. However, to unify the design, a continuous batten screen drapes over both volumes. Consequently, the cedar battens provide shade, privacy, and a covered verandah while tying disparate shapes into one cohesive façade.
Private “Apartment” for Teenagers
Upstairs, a perforated steel staircase leads to a dedicated “apartment” for the two teenage daughters. This space includes two bedrooms, a shared bathroom, and a secret pink craft room. Moreover, a lofted study and TV retreat features a generous hammock under a high ceiling. Altogether, these elements give the teens privacy and a sense of independence—mimicking the feel of a small flat.
Pocket Gardens and Natural Light
Clarke House preserves a central visual spine from front to back by incorporating strategic light wells. As a result, every corridor and room enjoys garden views, creating a sense of openness. In addition, these pocket gardens boost ventilation and cross-breezes. Therefore, living areas feel bright and airy without feeling cavernous.
Integrating Everyday Necessities
Rather than hide bins, bikes, and HVAC units, the architects incorporated them into the design as assets. For instance, a large sliding batten screen on the eastern boundary conceals all services while allowing easy access. Similarly, a store room for bikes and bins sits behind another batten screen along the western laneway. As a result, clutter remains out of sight, and the home’s clean lines stay unbroken.
A Light, Minimalist Interior Palette
Inside, the original weatherboards continue as interior finishes, blurring the line between inside and out. Likewise, bluestone pavers line the entryway, reinforcing the transition from exterior to interior. Meanwhile, parquet floors and light-toned cabinetry flow through the main living area. Consequently, the open-plan kitchen, dining, and lounge feel unified. In addition, built-in carpentry—such as niches for chopping boards and a hidden cocktail bar—ensures that no space goes unused.
Sustainability at the Core
Clarke House stands as a fossil-fuel–free home. For example, it uses a 6.6 kW solar array, battery provision, and an electric car charger. An electric heat pump handles both hot water and hydronic heating, while high-performance double-glazed windows minimize heat loss. Furthermore, the new addition sits to optimize north and east sunlight; deep batten screens block harsh summer rays, yet allow winter sun to warm the concrete floors’ thermal mass. As a result, the home remains comfortable year-round with minimal energy use.
Owners’ Reflections
The homeowners praised the transformation:
“Everything we wanted has been factored in, and every space is used. The house accommodates different personalities so well. We love the light from the light wells and the big sliding doors that open to the garden. We don’t need the air conditioning often. The TV room up high faces the gym and the gum trees—stunning at all times of day. We even ride our bikes more because storage is super easy.”
