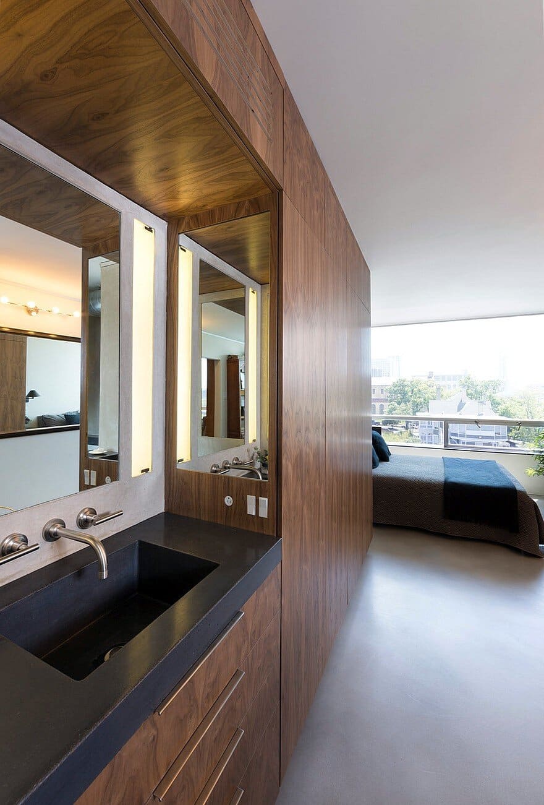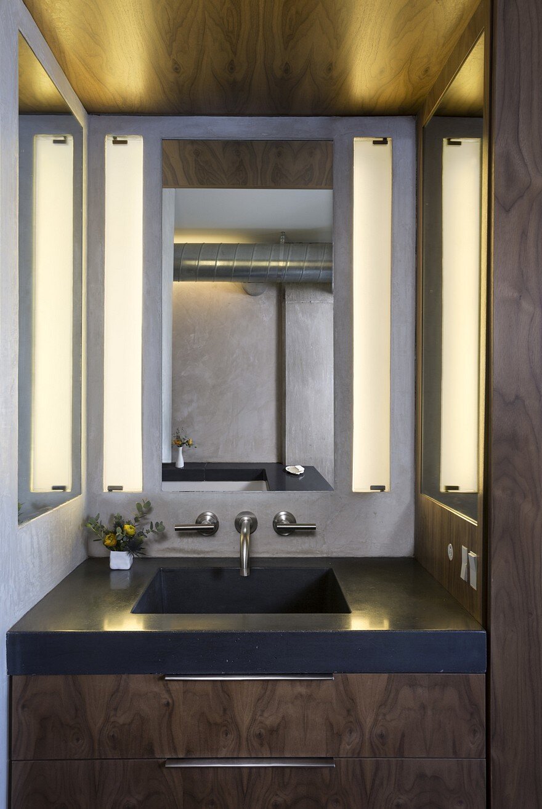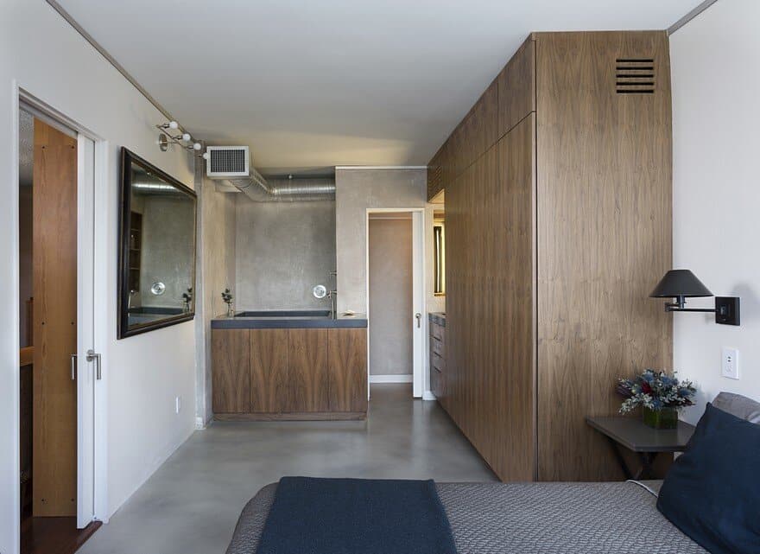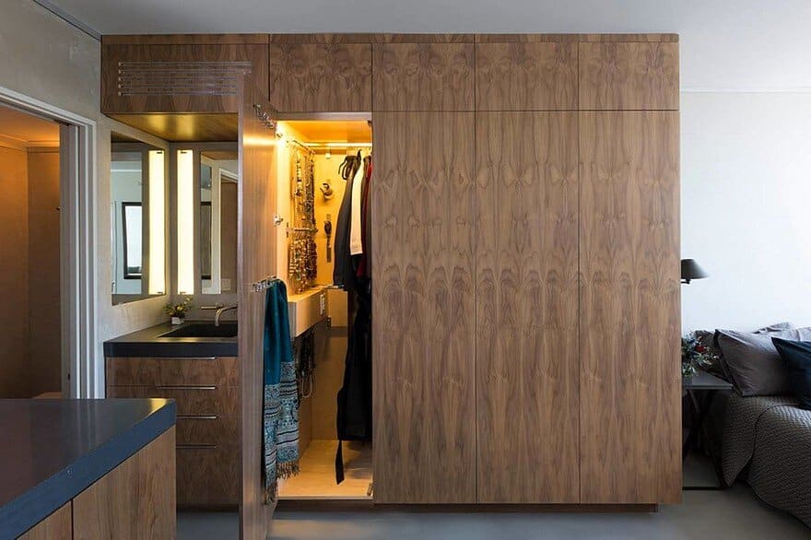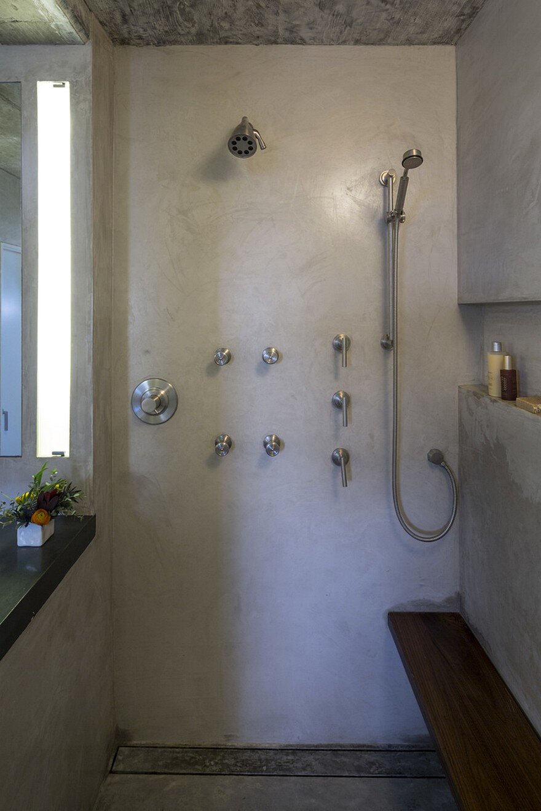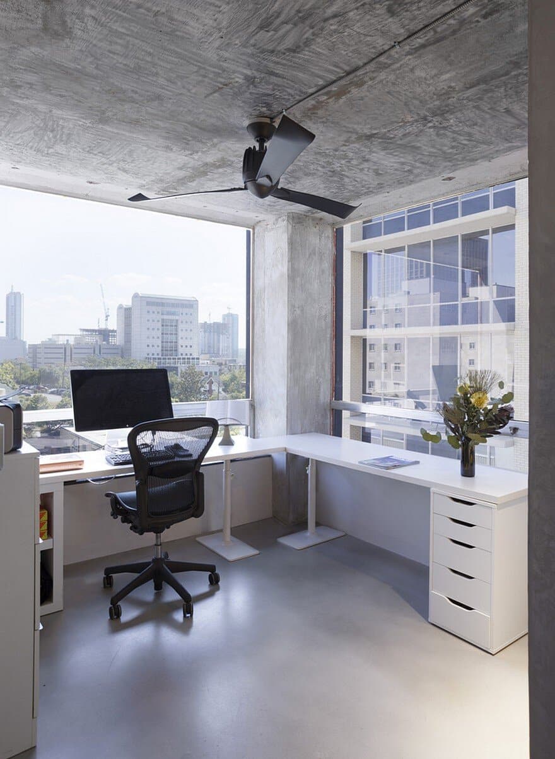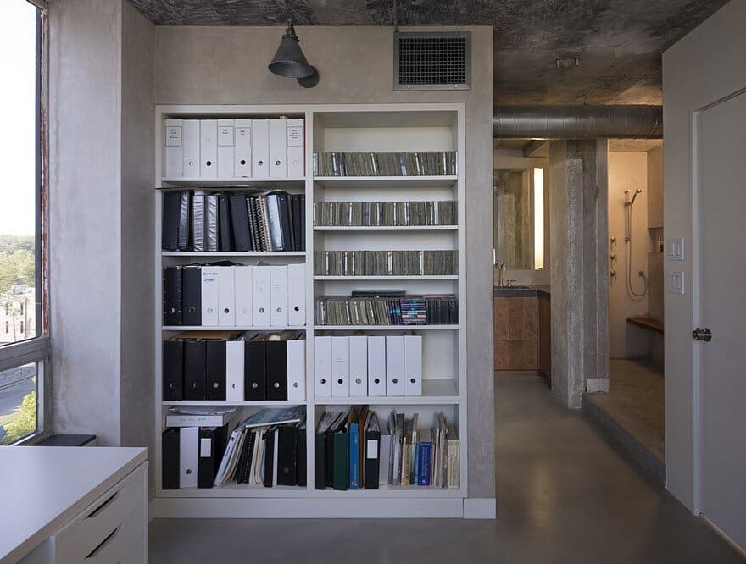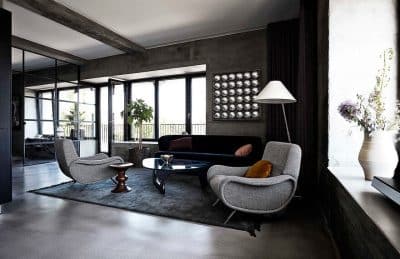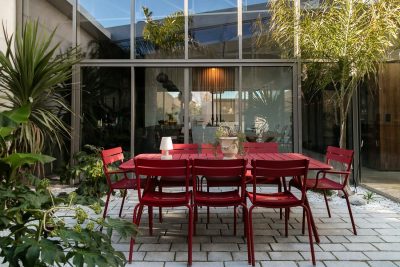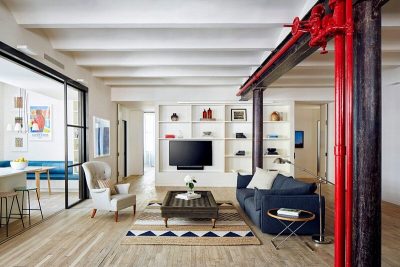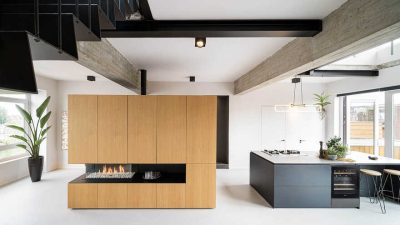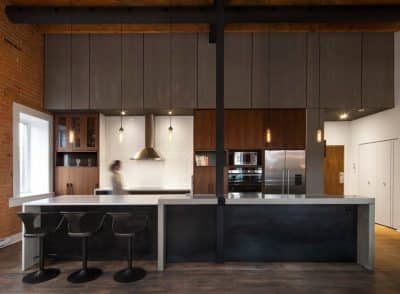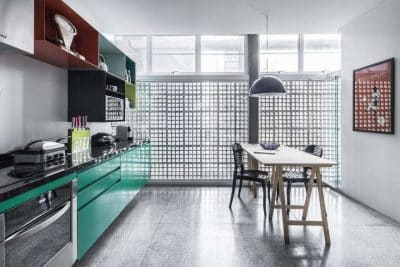Project: Condo Unit Renovation
Architect: Nicole Blair – Studio 512
General Contractor: Nicole Blair, Studio 512
Location: Austin, Texas, United States
Photography: Whit Preston Photographer
Condo Unit Renovation by Nicole Blair transforms a loft into a refined living space where minimalist geometry and natural materials define the atmosphere. The redesign introduces an open plan that allows downtown views even from the soaking tub and walk-in shower at the back of the unit, creating a luxurious yet understated experience.
Open Plan and Spatial Flow
The new layout of the Condo Unit Renovation prioritizes openness and fluidity. By rethinking the plan, the loft now connects front to back, ensuring daylight and city views reach into the most private areas. The bathroom becomes a highlight of the project, with direct vistas of downtown visible from the tub and shower.
Materials and Finishes
Nicole Blair’s design emphasizes natural textures and a restrained palette. Walnut grain cabinetry, stucco walls, concrete countertops with integral sinks, and exposed structural concrete define the interiors. These choices balance raw simplicity with crafted elegance, creating a space that feels modern yet warm.
Details and Custom Solutions
Attention to detail elevates the project beyond its minimalist aesthetic. Standout features include a custom recessed stepping stool for the bathtub, built-in vanity lighting, and integrated air vents concealed within the cabinetry. Plateless outlets and switches at the sink maintain visual clarity, while a metal picture rail crown trim adds a refined finishing touch.
Each detail supports the project’s larger goal: to create a loft that is functional, cohesive, and visually calm.
Conclusion
Condo Unit Renovation by Nicole Blair demonstrates how thoughtful planning and refined detailing can transform a loft into a sophisticated urban retreat. With its open plan, natural material palette, and custom design elements, the project offers a balance of functionality, luxury, and simplicity. More than a renovation, it is a reimagining of modern city living.


