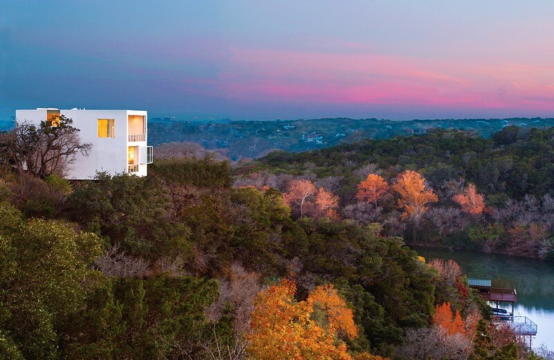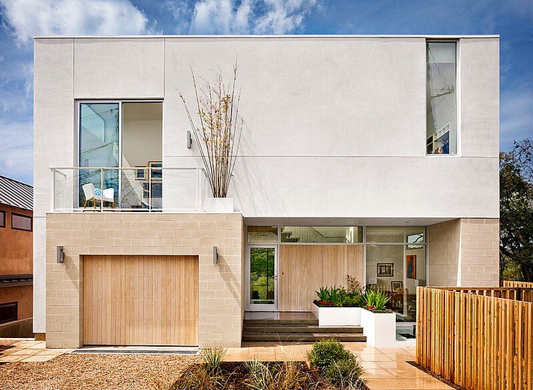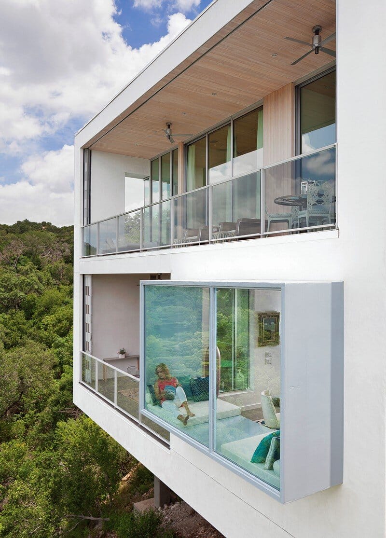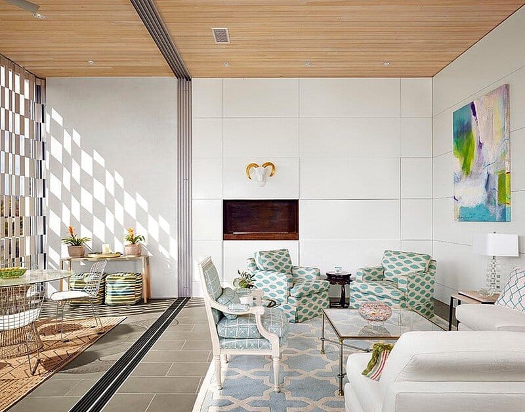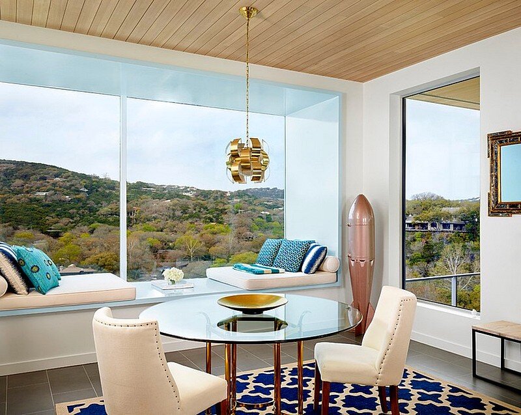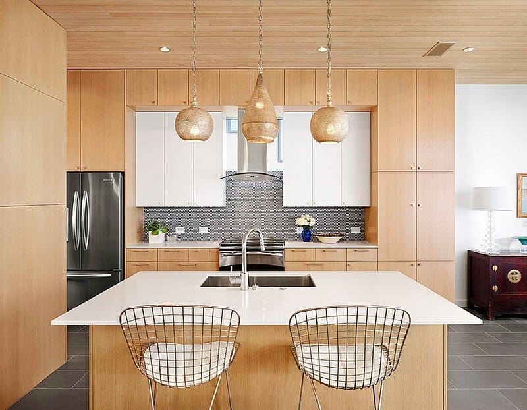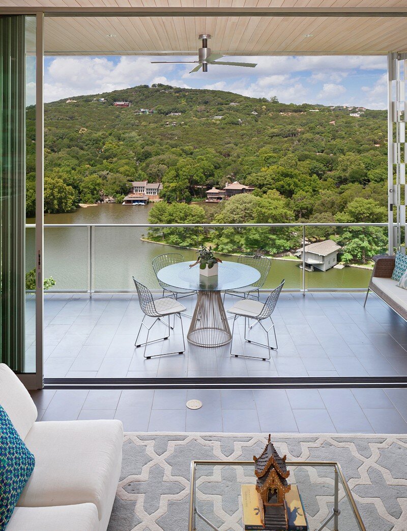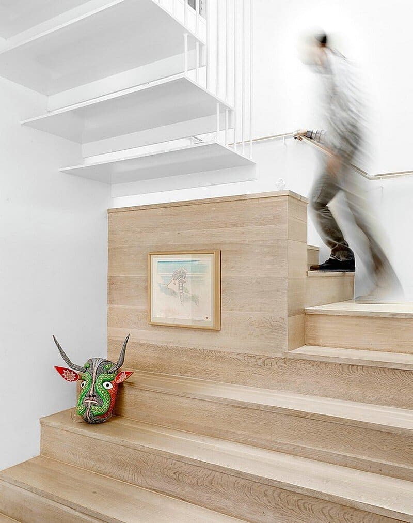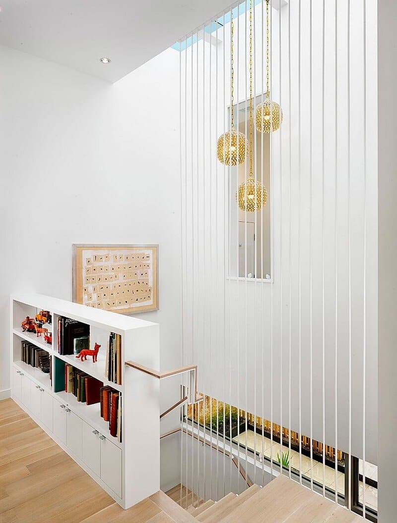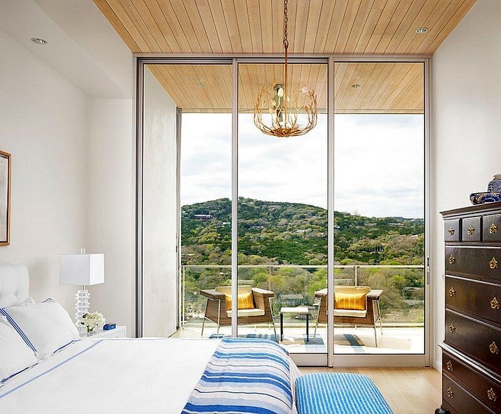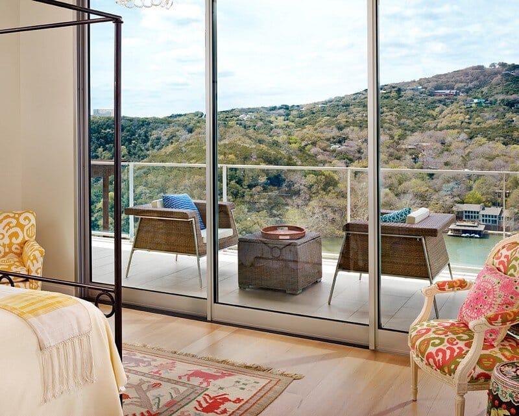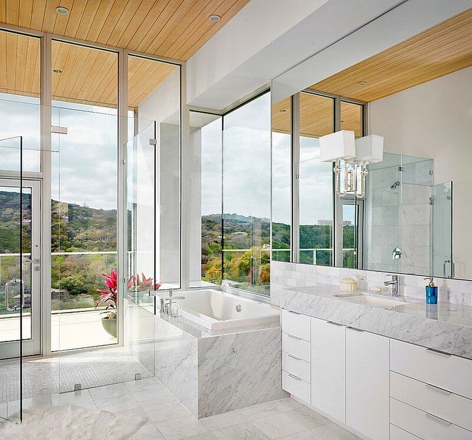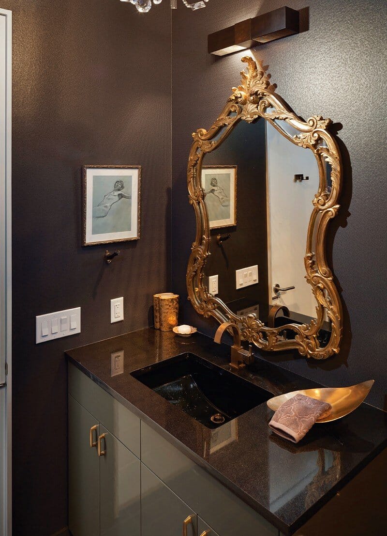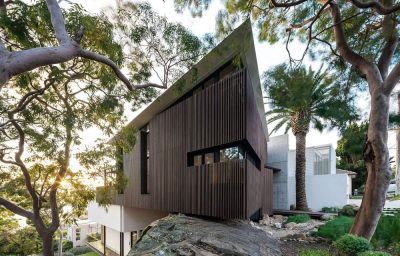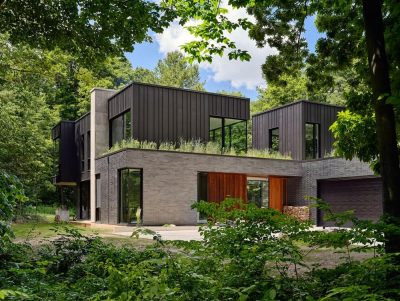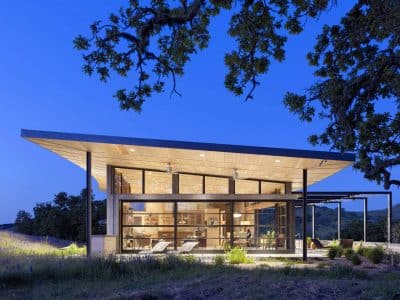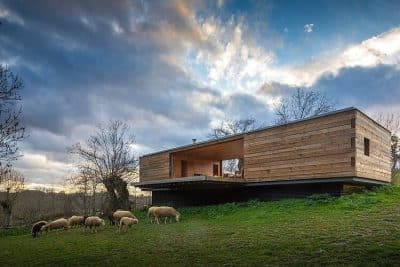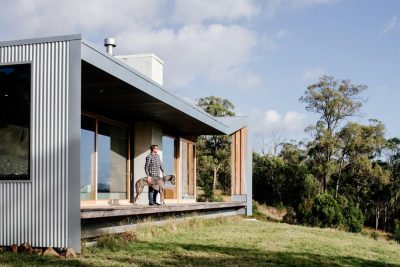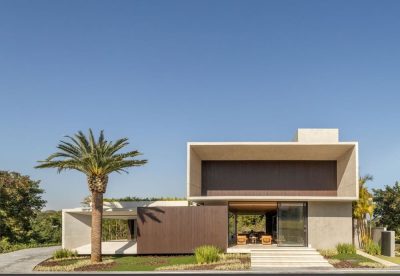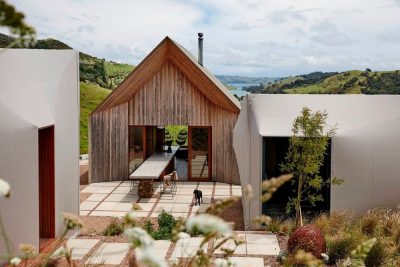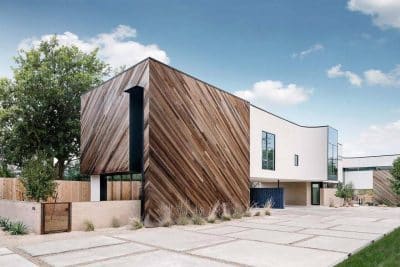Project: Cliff house
Architects: Michael Hsu Office of Architecture
Location: Austin, Texas, United States
Builder: Texas Construction Company
Photography: Casey Dunn, Coles Hairsto
Cliff house is a private residence designed by Michael Hsu Office of Architecture. The house offers a captivating view of Lake Austin.
Project description: The muted material palette of light-colored burnished CMU, white plaster stucco, and white-washed Douglas Fir combine to create an elegant residence sitting atop a west facing cliff in a cove on Lake Austin. As over half-of the building cantilevers out over the cliff face, the two-story building required a minimal footprint which takes full advantage of the expansive views to the West.
This inwardly focused box was specifically organized to frame views west to the lake and hills, while using high north and south windows to admit natural light but maintain privacy and solitude from adjacent properties.
The exterior of this 2834-square-foot glass, hemlock, and lightly burnished stucco residence is subtle and restrained, although its setting is dramatic.
Cliff House is a residence for an artist and combines a master suite, guest suite, home-office, living spaces and a 1-car garage. The west facing patios and subsequent floor to ceiling glazing are protected from the harsh western Texas sun via folding metal grates that pocket into the exterior walls. A suspended steel stair and custom skylight at the entry bring lightness from the exterior in.
Windows in each room in the two-bedroom, three-bath house – as well as two large covered balconies – offer sweeping views of the landscape and contribute to a sense that the house is floating above the cove and water. A window box juts off the dining area, a place for reading and reflection. It is a deliberate agenda that encourages a feeling that the stylishly decorated house is aloft in its own world, populated by the homeowner’s art set against the backdrop of warm neutral colors.
An intricate and dynamic series of interior spaces flows easily within the open-plan layout of public spaces, which includes a kitchen, a sunken living room, and a wet bar. An airy suspended steel staircase ascends to the private level and bedrooms above. Back-painted glass, enameled wood paneling, and marble surfaces are a sleek contrast to softer natural materials such as hemlock ceilings and wide white oak flooring.
Cliff House is a light-filled home and a very private domain, personal and exclusive from nearby neighbors, but with an active relationship to the natural world beyond as revealed through the strategic use of windows and balconies.

