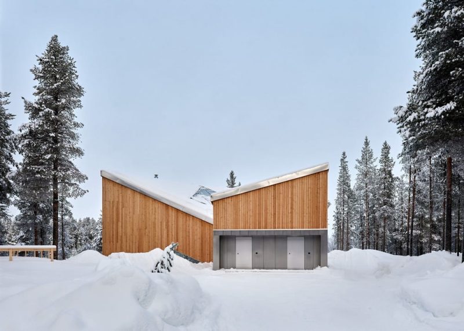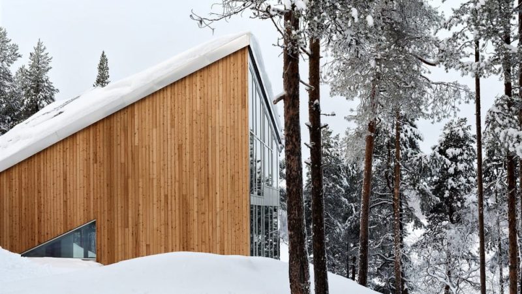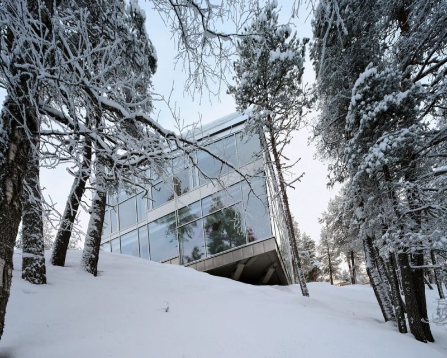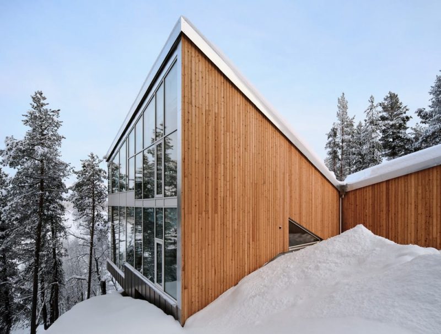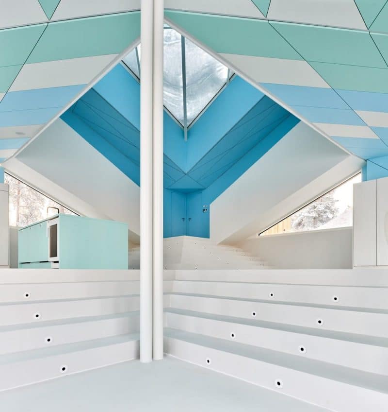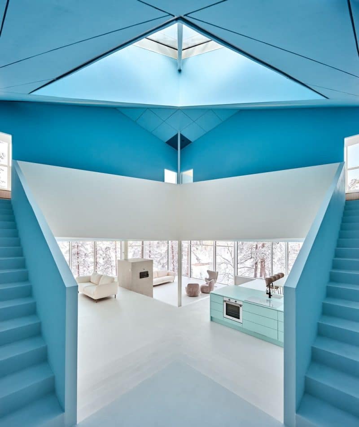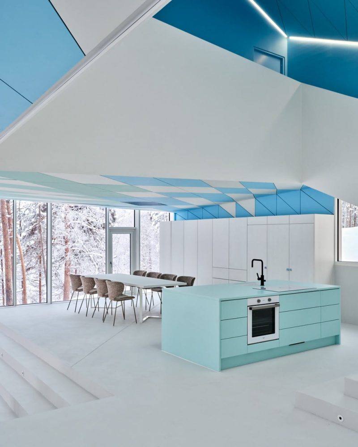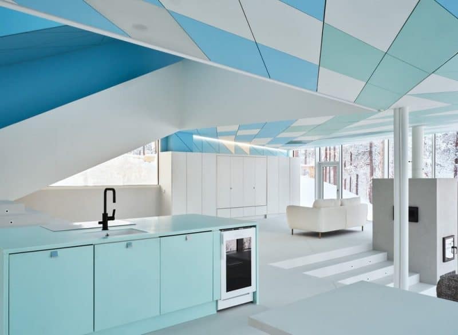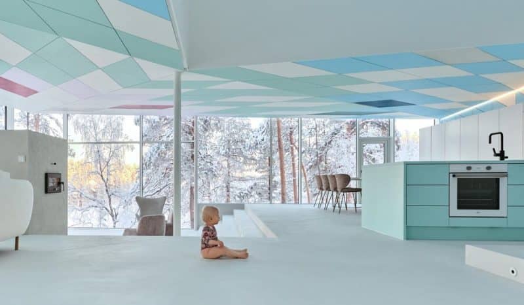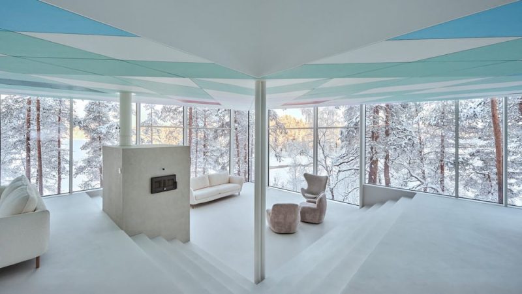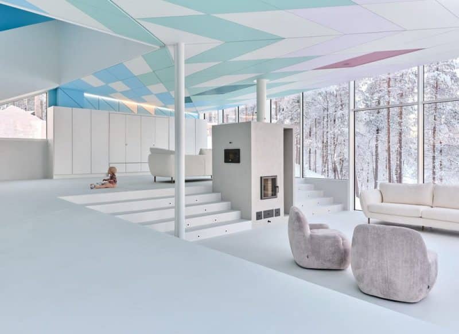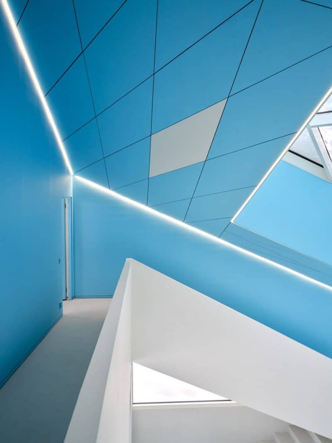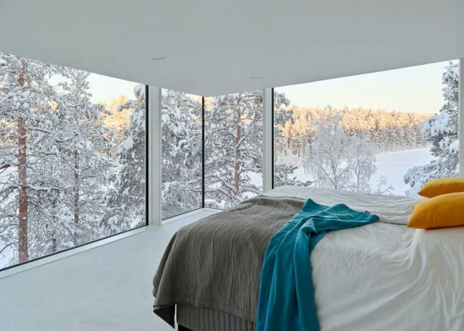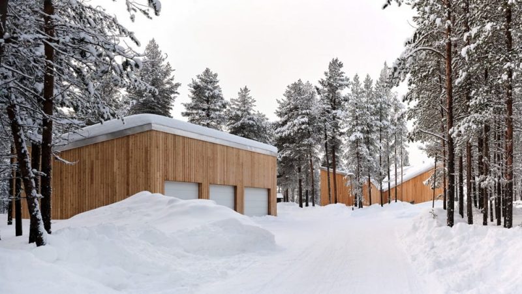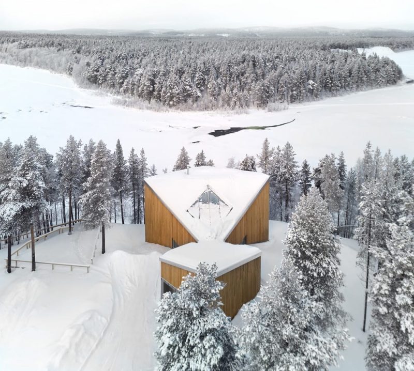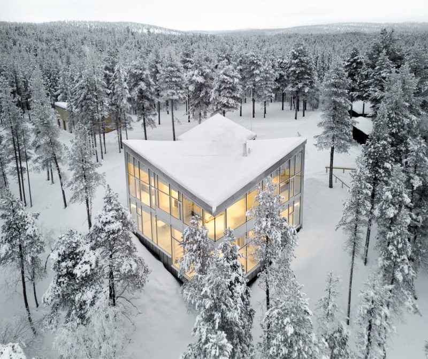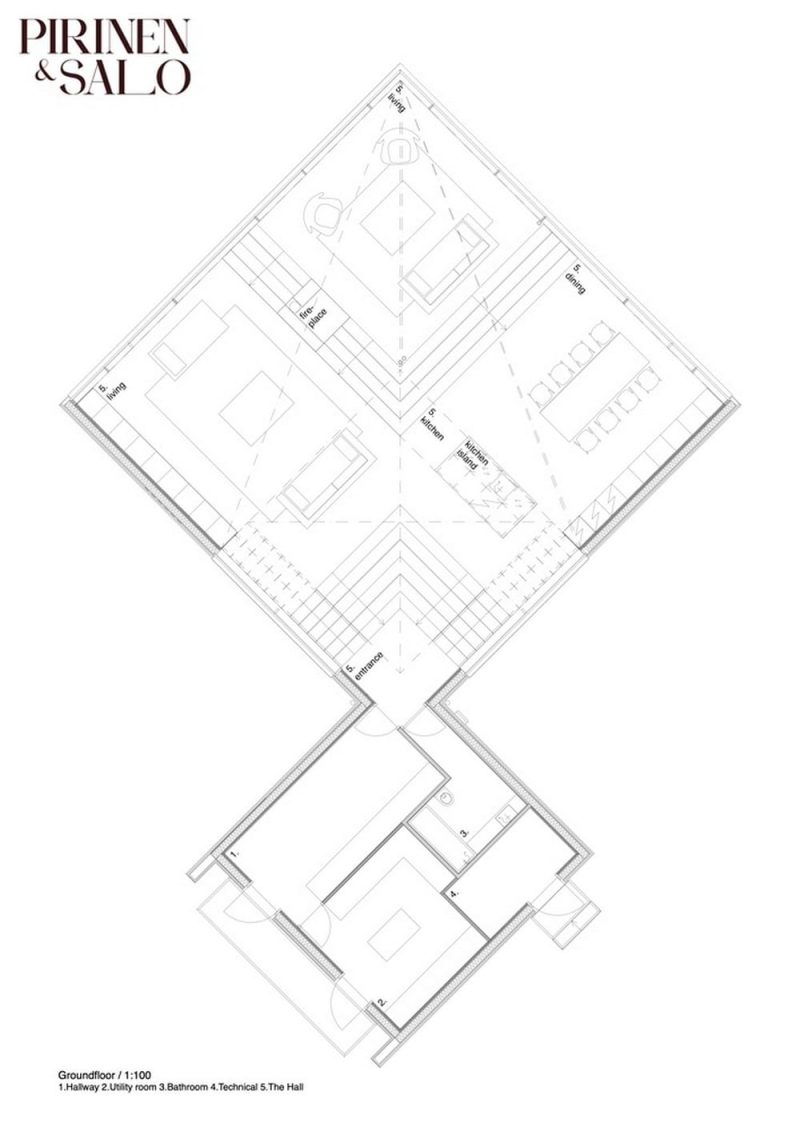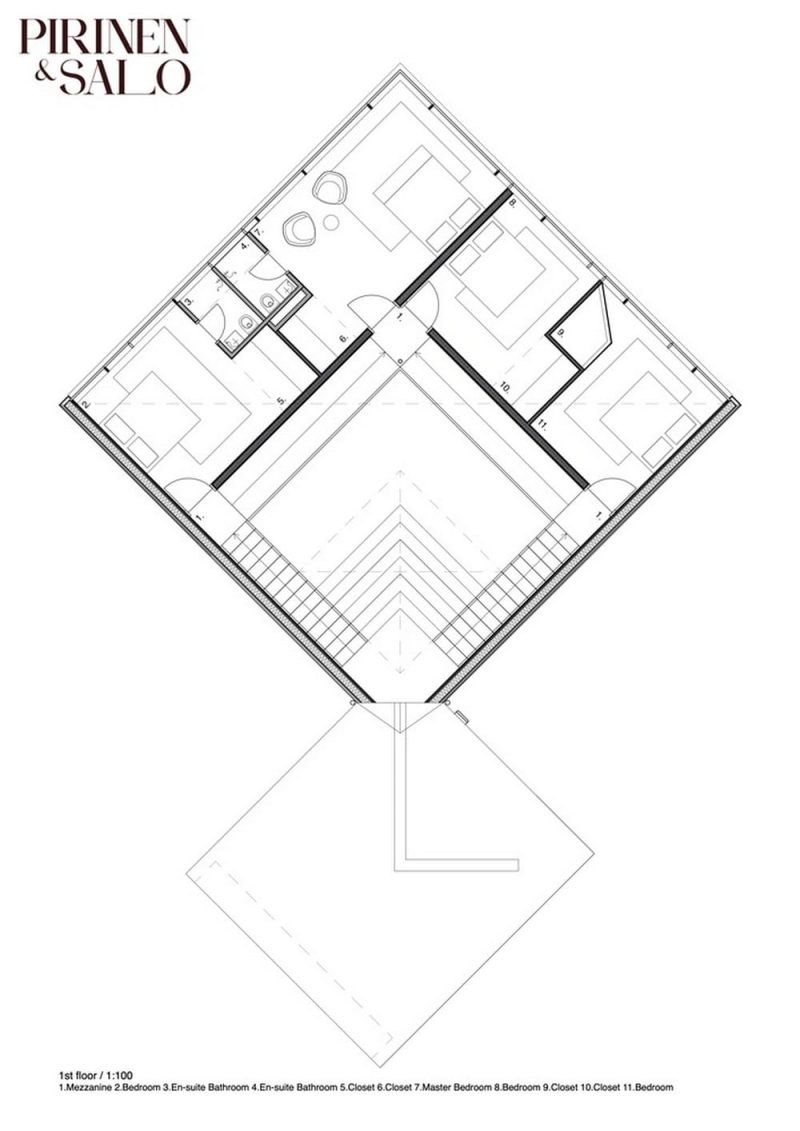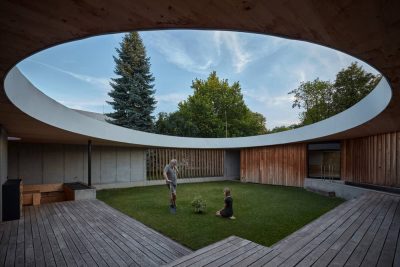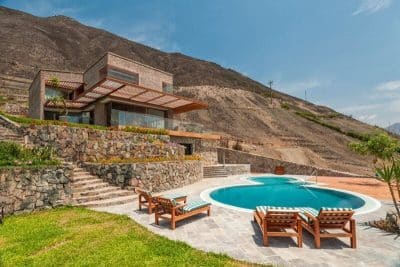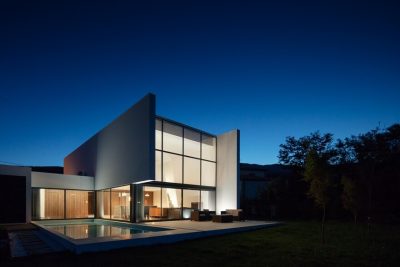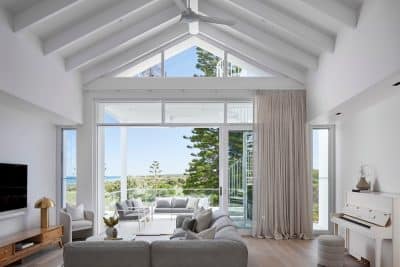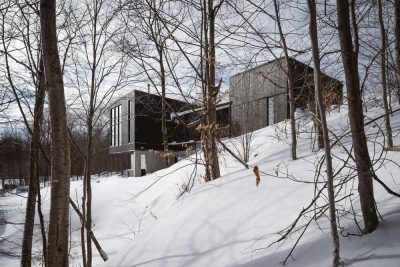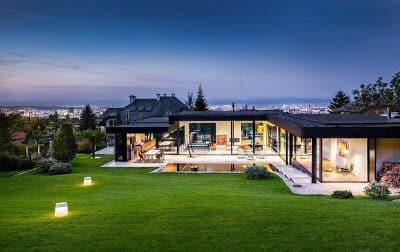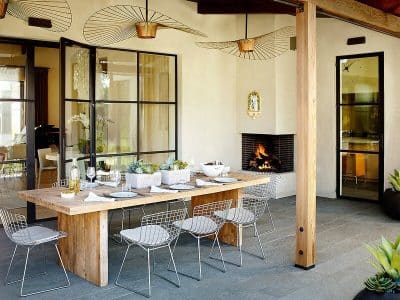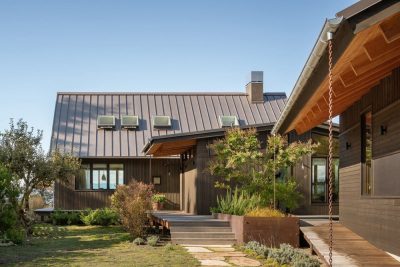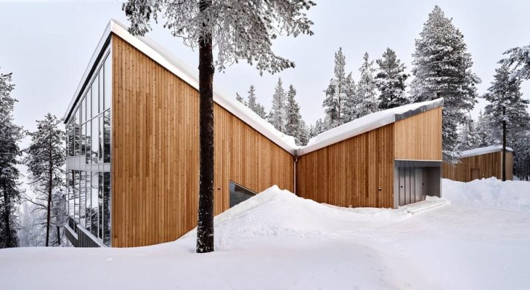
Project: Cliffhanger Riverside Villa
Architecture: Pirinen & Salo
Lead Architects: Teemu Pirinen, Lauri Salo
Constructor: Sakela Rakennus Oy
Construction Engineer: Rakennuskonsultointi T. Kekki Oy
Location: Finland
Area: 3340 ft2
Year: 2024
Photo Credits: Marc Goodwin / Archmospheres
The Cliffhanger Riverside Villa seamlessly integrates the landscape and surrounding nature into daily life. Moreover, its design reflects the outdoor environment beyond expansive glass walls, while a carefully chosen color scheme creates visual connections to the surroundings. In doing so, the villa enables residents to live as part of the landscape.
Site and Context
Situated on the bank of an L‑bend of the Ivalo River, the villa overlooks the dramatic rapids and offers extensive views. Specifically, the living spaces and bedrooms mirror the river’s curve, thereby providing a 1.5 km parallel view to the northeast at sunrise and a 1 km parallel view to the northwest at sunset. Furthermore, just beyond the river begins the vast wilderness of Hammastunturi, which adds an adventurous backdrop to the property.
Exterior Design and Arrival Experience
Upon arrival, visitors first encounter the garage, which intentionally blocks the view of the main building. Although the garage shares the villa’s architectural language, its form subtly indicates a lower status in the building hierarchy. Then, at the riverside corner of the garage, the villa’s striking form suddenly comes into full view, leading to the main entrance. As a result, the composition of the building’s masses creates an optical illusion that makes the front and tail appear to be the same size. Additionally, the use of familiar, comfortably mundane exterior materials creates a sense of home, while the facades facing the river—clad in glass, untreated aluminum, and white metal frames—contrast sharply with an arctic-inspired palette that evokes an ethereal, frosty image.
Interior Spaces and Sensory Experience
Stepping inside, the initial experience is intentionally subdued. First, a low, dim, and windowless hallway welcomes you—this is a deliberate design choice rooted in Finnish tradition, where boots and coats are left behind before entering the main house. Then, a door opens dramatically, revealing the villa’s double‑height main hall. Here, a magnificent cascading view unfolds toward the river, and staircases rise on either side as sunlight pours in through a vast skylight. As you move toward the kitchen, dining, and living areas, the walls recede, and the intensity of deep blue surfaces propels the experience forward. Moreover, dense motifs and expressive forms integrate the landscape into the interior, while a multicolored ceiling—reminiscent of a forest canopy—establishes a calm dialogue with nature. A green kitchen island, cascading stairs, and a massive fireplace further define the hall’s sections, making the vast space both comprehensible and engaging.
Evening Ambience and Private Retreats
At night, guests might retrace their steps up the cascading stairs toward the entrance, pausing to appreciate the symmetrical composition of the landscape and the skylit hall. Twin staircases lead to the mezzanine, where an enveloping, dreamlike blue space guides you toward the bedrooms. Each bedroom offers views of the river and features pure white surfaces and sculpted ceilings that evoke the sensation of sleeping under a canvas lean-to, with the rushing rapids in sight. Notably, the master bedroom enjoys parallel views of the river to both the northeast and northwest. In its en‑suite bathroom, residents can shower beside a glass wall, fully immersed in the landscape. Additionally, during the summer, the crystal‑clear river reveals trout swimming upstream, further emphasizing the villa’s seamless connection to nature.
Embracing Nature Through Design
In summary, The Cliffhanger Riverside Villa exemplifies how thoughtful architectural design can merge the built environment with nature. By integrating dynamic spatial arrangements, expressive materials, and deliberate light filtering techniques, the villa transforms everyday living into a rich sensory experience. Ultimately, it stands as a testament to the harmonious coexistence of architecture and the natural world—a true celebration of life by the river.
