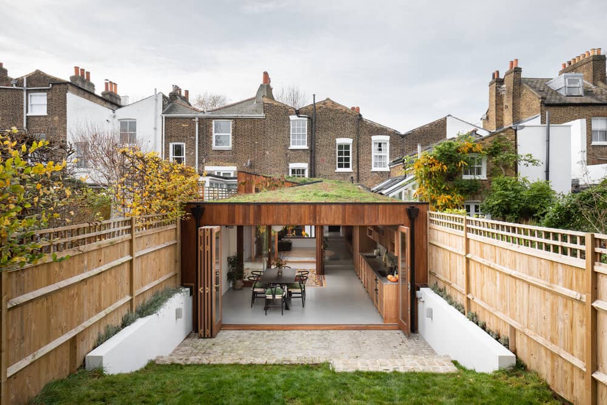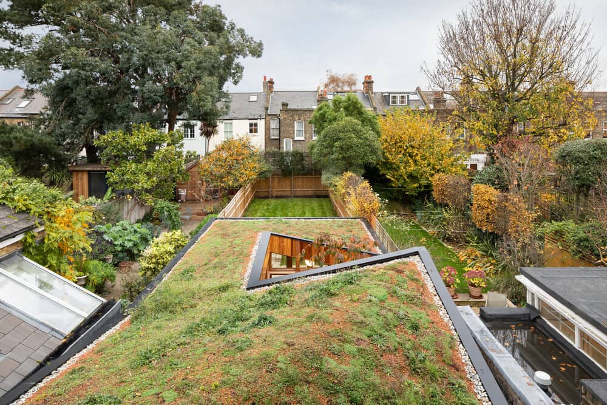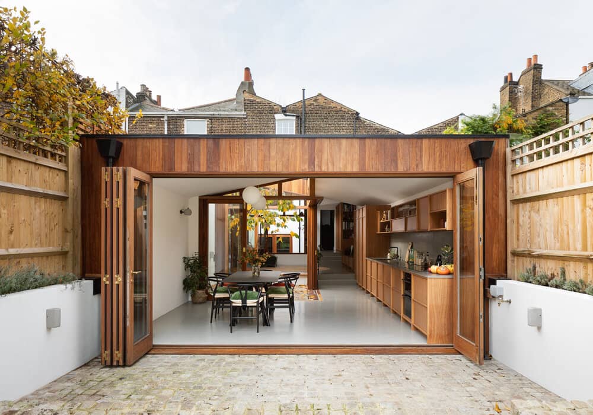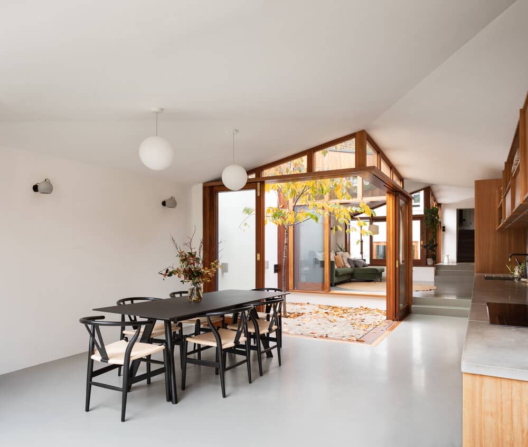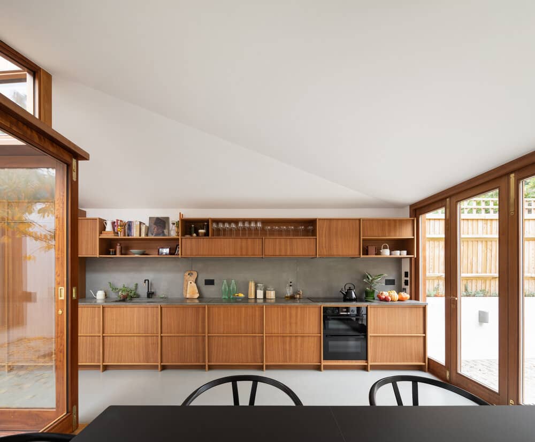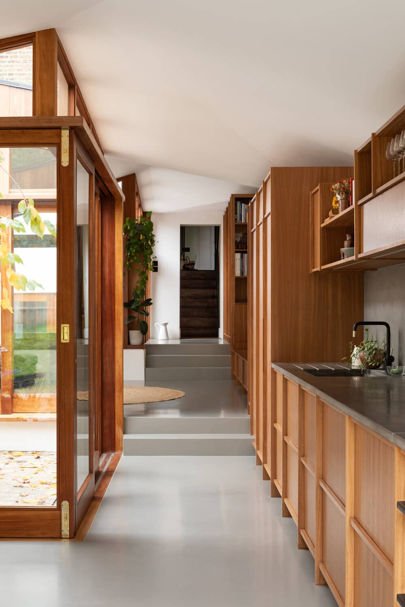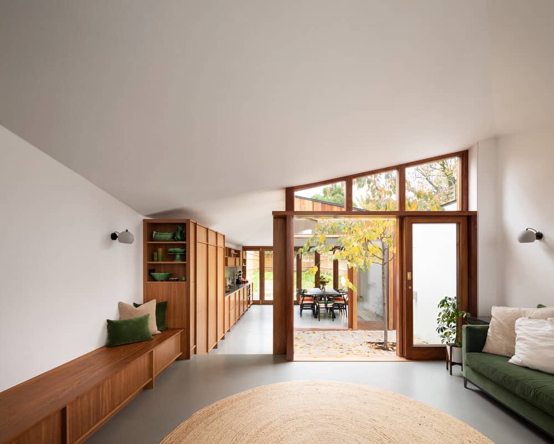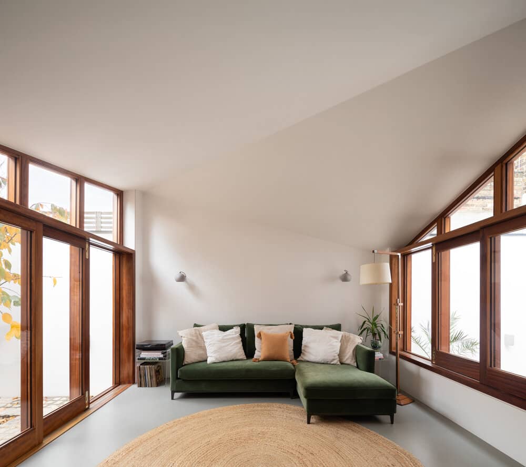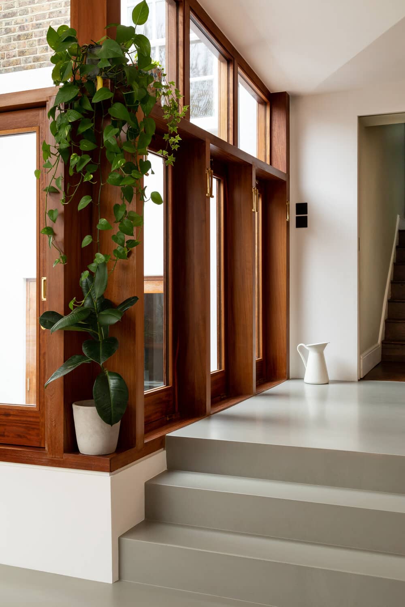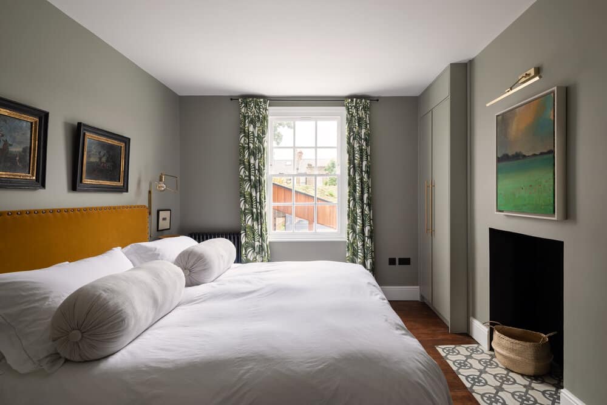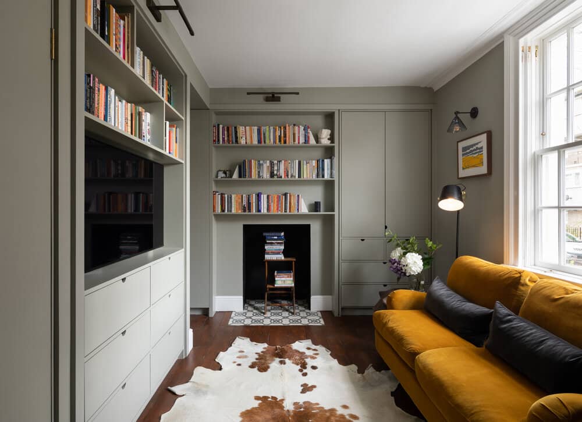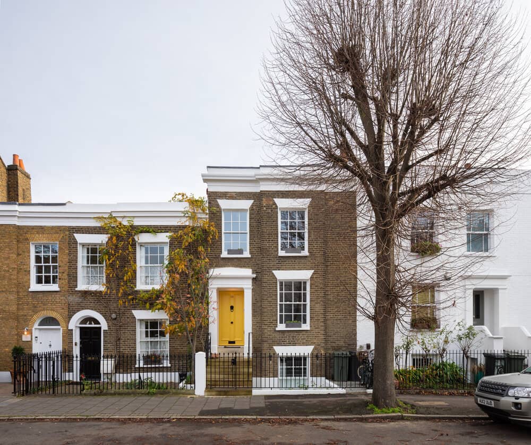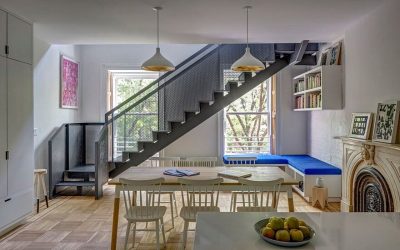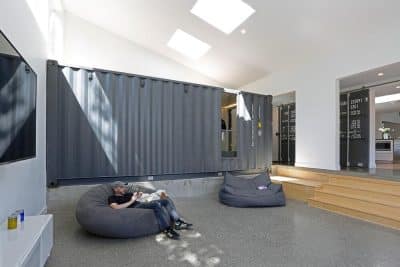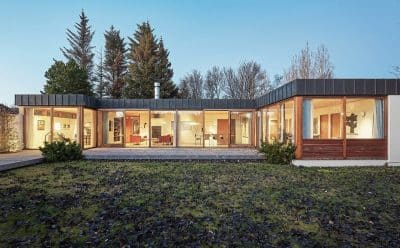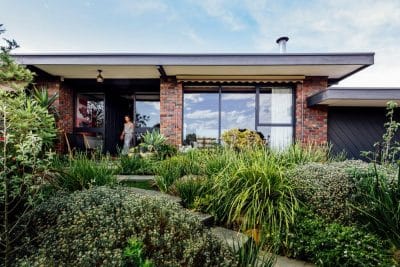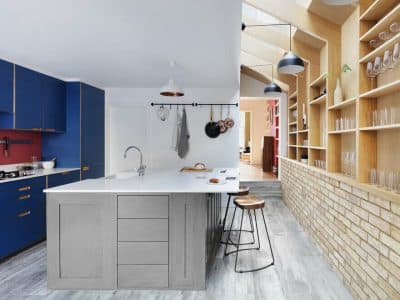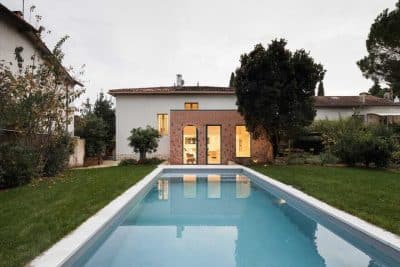Project: Cloistered House
Architects: Turner Architects
Engineer: Bini Struct-E ltd
Location: South London, United Kingdom
Photo Credits: Adam Scott
Cloistered House, Turner Architects’ award‑winning restoration and extension of a Cubitt‑built Georgian terraced home, transforms a long‑neglected ruin into an urban sanctuary. After winning the 2021 Urban Oasis of the Year / Don’t Move, Improve! award, the project stands out for its respectful conservation and its serene rear extension.
Restoring Georgian Heritage and Formal Sequencing
First, Turner Architects meticulously revived the original three‑storey layout—retaining the formal sequence of studies, bedrooms, and bathrooms. Consequently, this arrangement forms a protective barrier between the bustling street and the new living spaces beyond. Moreover, careful attention to period details—such as moulded cornices and sash windows—ensured that the Georgian character endures.
A Courtyard Inspired by Dutch and East Asian Traditions
Next, the rear extension unfolds around a central courtyard, drawing on Dutch courtyard paintings, East Asian courtyard houses, and monastic cloisters for inspiration. In addition, the symmetrical arrangement of windows and doors frames the garden view from every adjoining room. As a result, the home’s heart becomes a sheltered, contemplative space.
Seamless Indoor–Outdoor Connection
Meanwhile, large glazed panels and sliding doors blur the boundary between interior and courtyard. Furthermore, a continuous flagstone floor runs from inside to out, reinforcing the sense of one cohesive environment. Therefore, family life naturally flows around the cloistered courtyard—whether gathering at mealtimes or finding a quiet corner to read.
Sustainability and Modern Comfort
In addition, the project integrated contemporary comforts—such as underfloor heating and discreet mechanical ventilation—without compromising the historic fabric. Moreover, sustainable materials and high‑performance glazing contribute to energy efficiency, making the house as future‑ready as it is past‑honoring.
Ultimately, Cloistered House demonstrates how sensitive restoration and inspired extension can coexist. By preserving Georgian formality and introducing a calm, cloistered courtyard, Turner Architects created an urban oasis that offers both protection and tranquility at the heart of a busy city.

