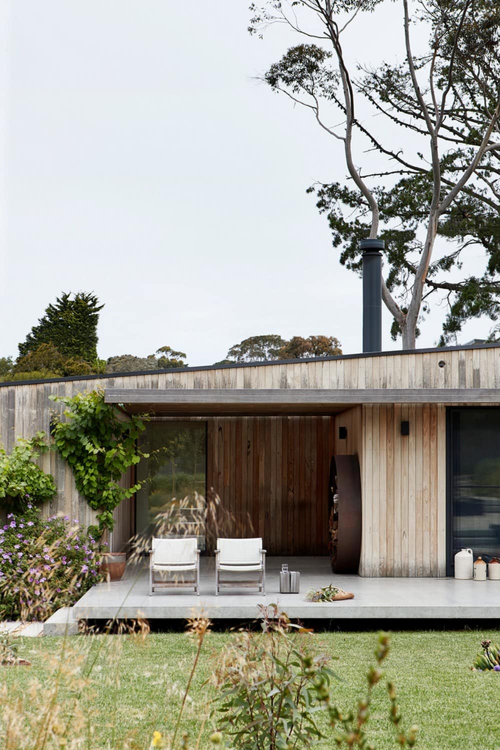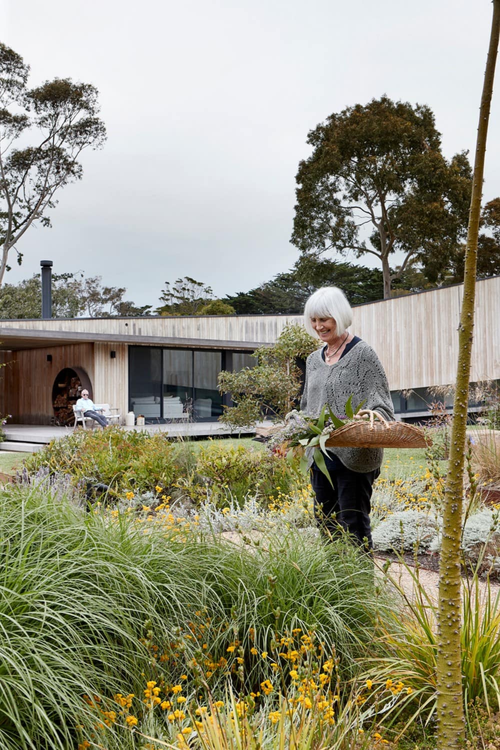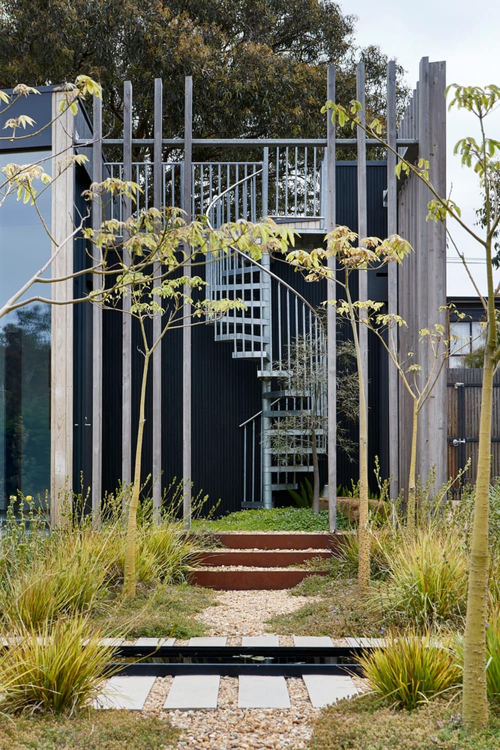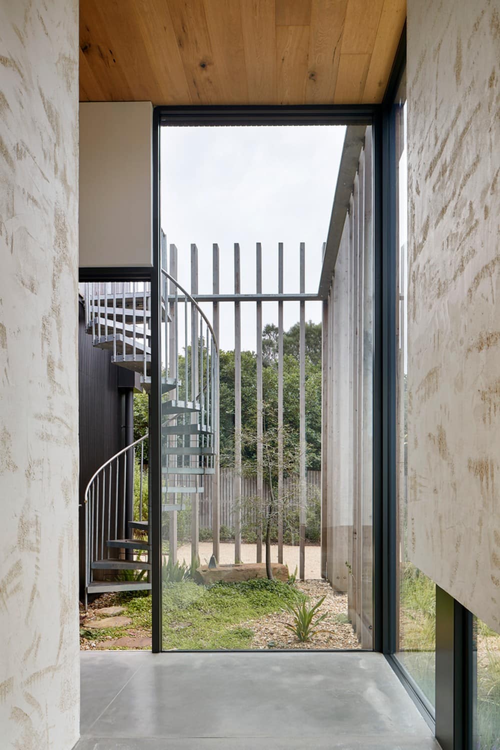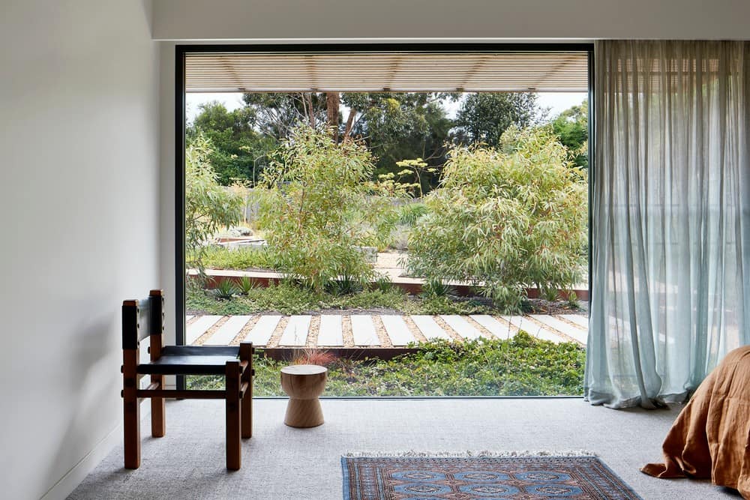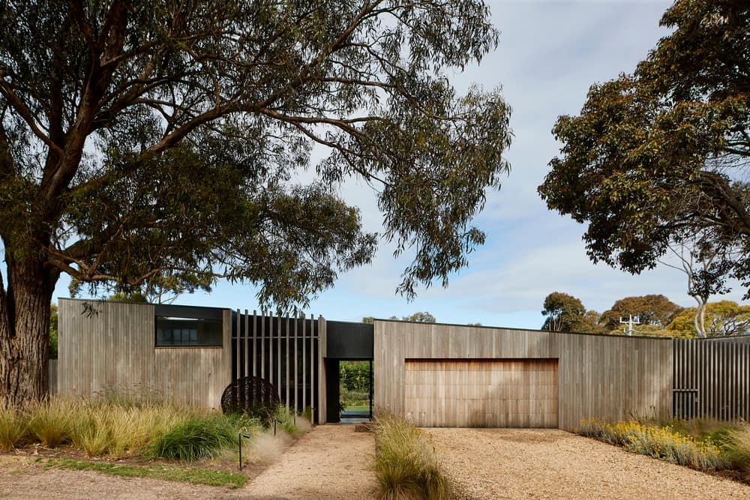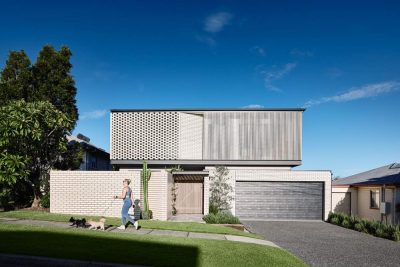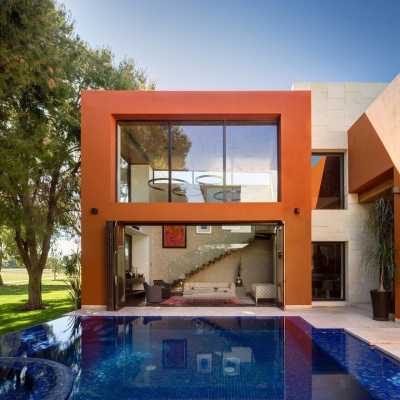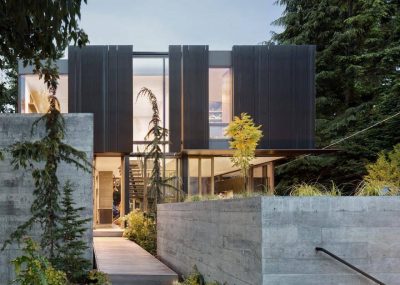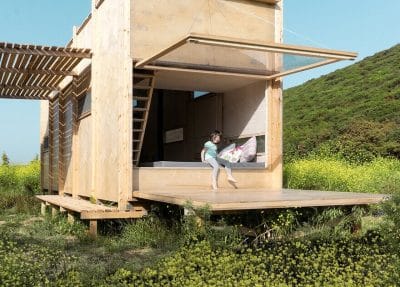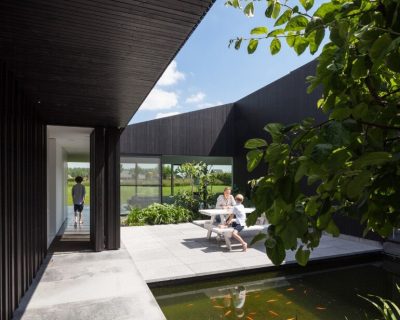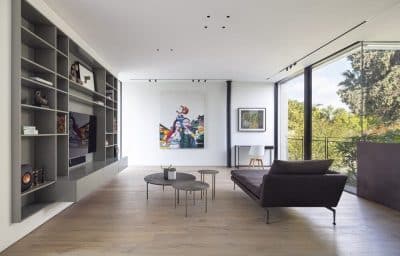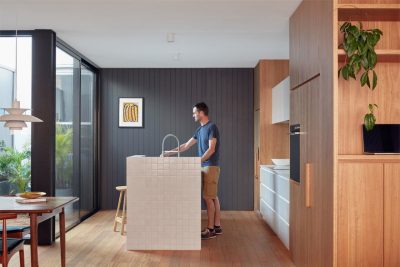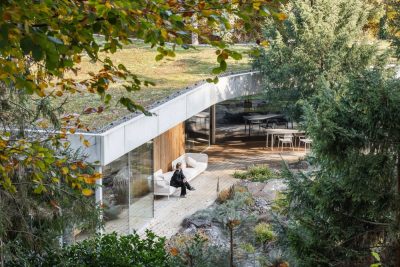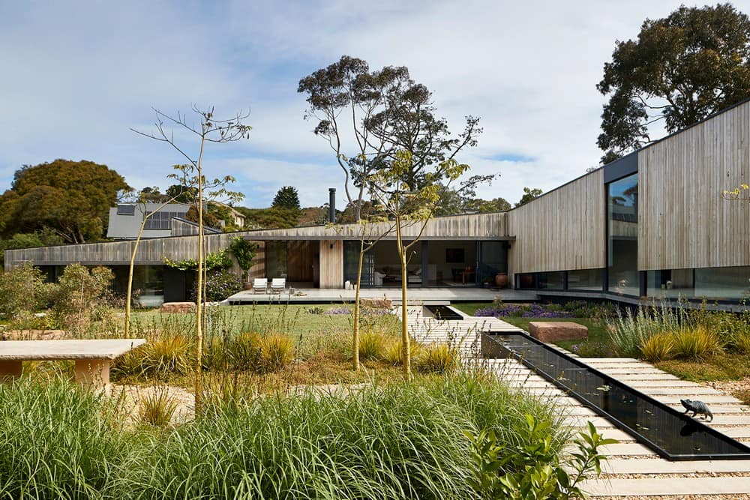
Project: Coastal Court House
Architects: Bower Architecture
Project Architect: Chema Bould
Design Team: Chema Bould, Anna Dutton, Jade Vidal, Jess King, Alana Gelbart
Landscape Architects: Laidlaw & Laidlaw Design
Engineering: OSP Engineers
Builder: Andrew French
Styling: Jess Kneebone
Location: Flinders, Australia
Area: 368 m2
Year: 2018
Photographs: Shannon McGrath
After a long search, our clients Michelle and Peter found an ideal site to realize their vision for a house that would preserve a life of privacy and connection to nature (something they had enjoyed for forty years on the family farm), without the unsustainable workload. The brief for a timeless and tranquil home filled with natural light, warmth, and texture also prioritized accessibility and low maintenance to allow aging in place.
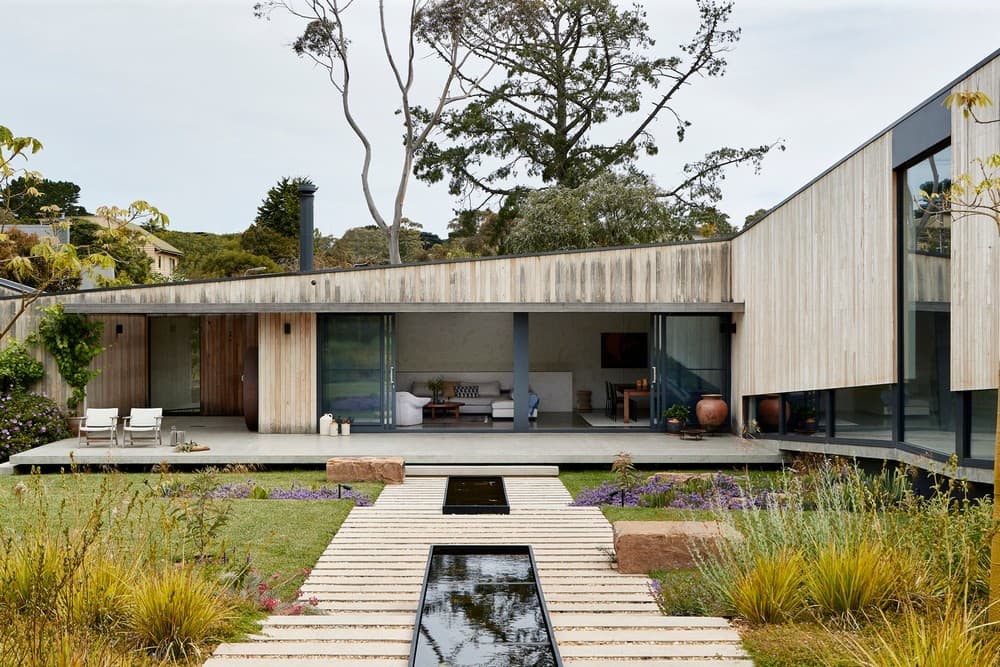
The 1920sqm vacant block sat between modest, predominately timber 70’s houses and a new vacant subdivision. Given this unknown future context, the design sought to create a perimeter along the exposed site edges surrounding a captivating internal focus and generous unstructured landscape buffer. A 5m cross fall to the corner site required a unique solution to harness the opportunities and drove the response of a single-story L-shaped descending plan, following the slope of the natural ground. Internal level changes are navigated entirely through ramped gallery spaces that flow down the site, maintaining level connections to the landscape. The focus is on a journey, not a destination.
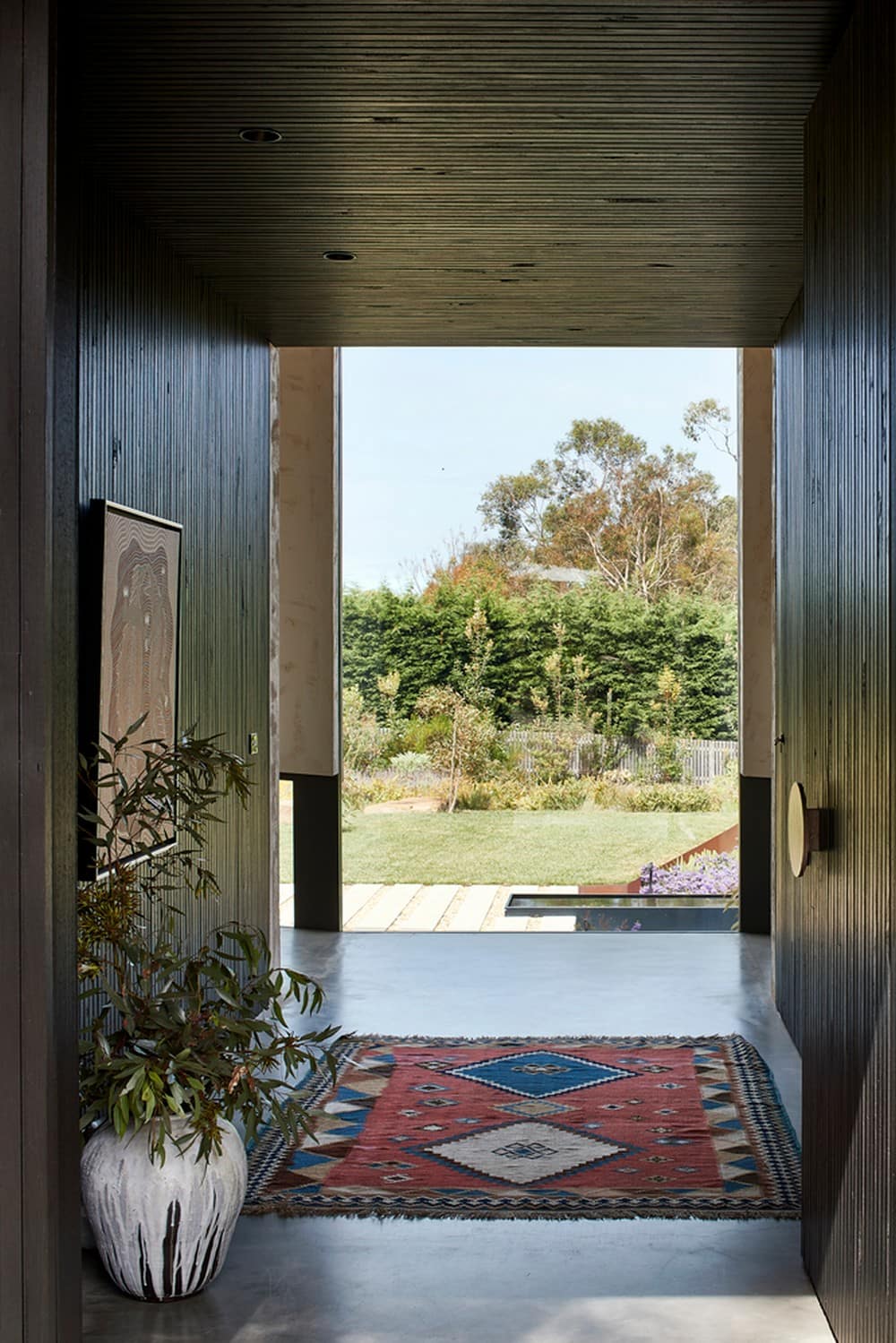
Ramped circulation also allows zoning into 3 main parts, with entry/guest bedrooms to the north and main bedroom and study to the opposite end, joined by a central connection zone consisting of living, dining space, and terrace. The linear plan acts as a protective edge to the two exposed street frontages, informally defining a large private internally focused courtyard. This removes the need for fencing, allowing the restored gully, native landscape, and building to contribute to the streetscape and be enjoyed by the public.
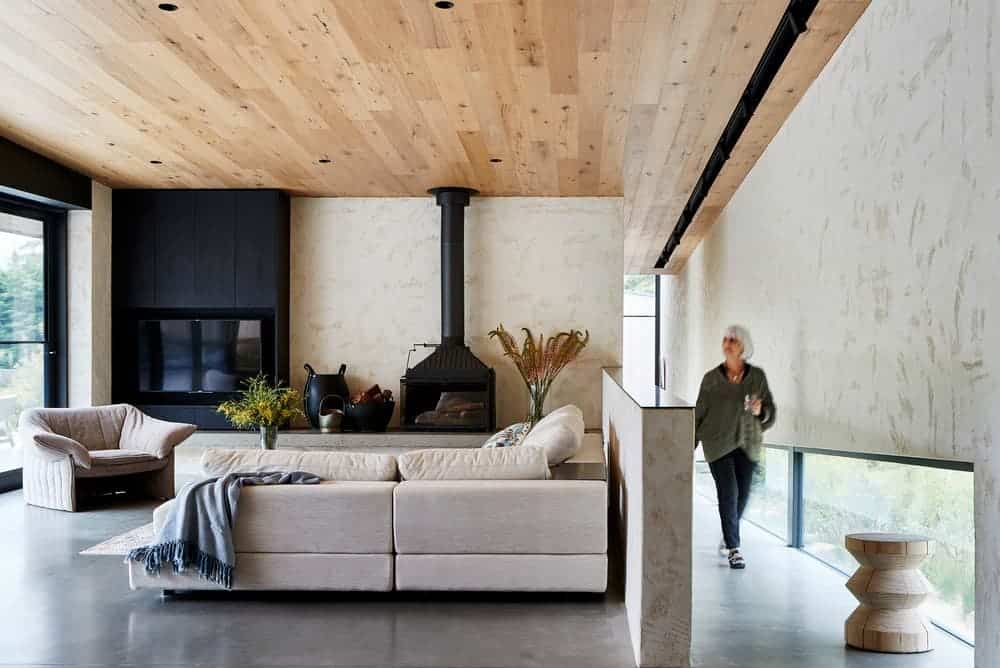
Conceptually we found inspiration in the tension created by balancing the highly structured and restrained building form with a wabi-sabi approach to interiors, finishes, and landscape.
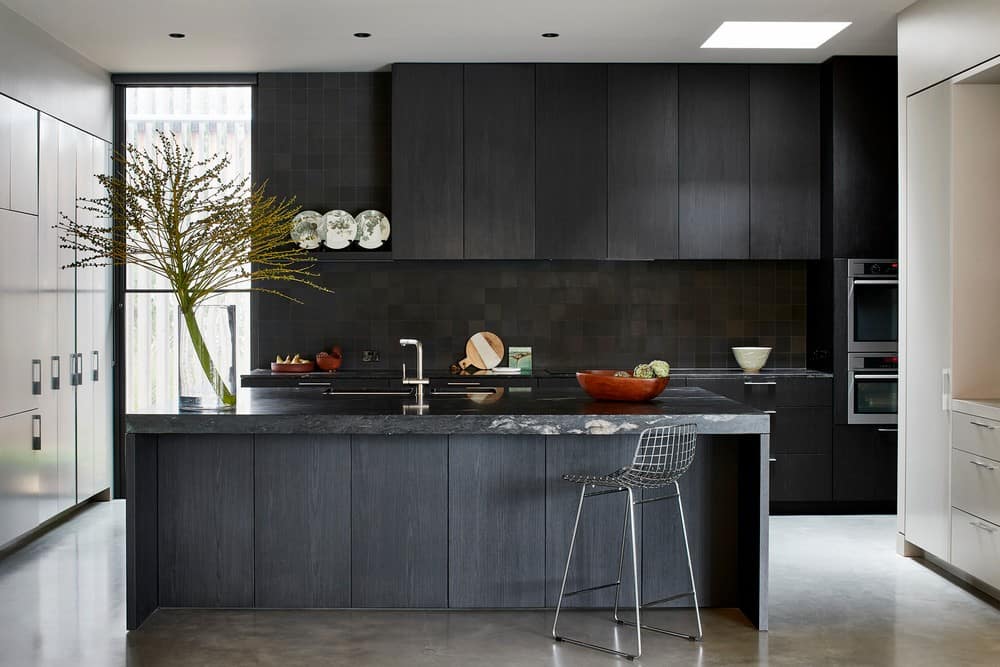
Rendered masonry, timber cladding, and polished concrete floors provide texture and warmth throughout the internal living spaces. The thermal mass of the reverse veneer rendered masonry and insulated concrete slab combine with passive ventilation to result in a low-energy house that is cost-effective to run.
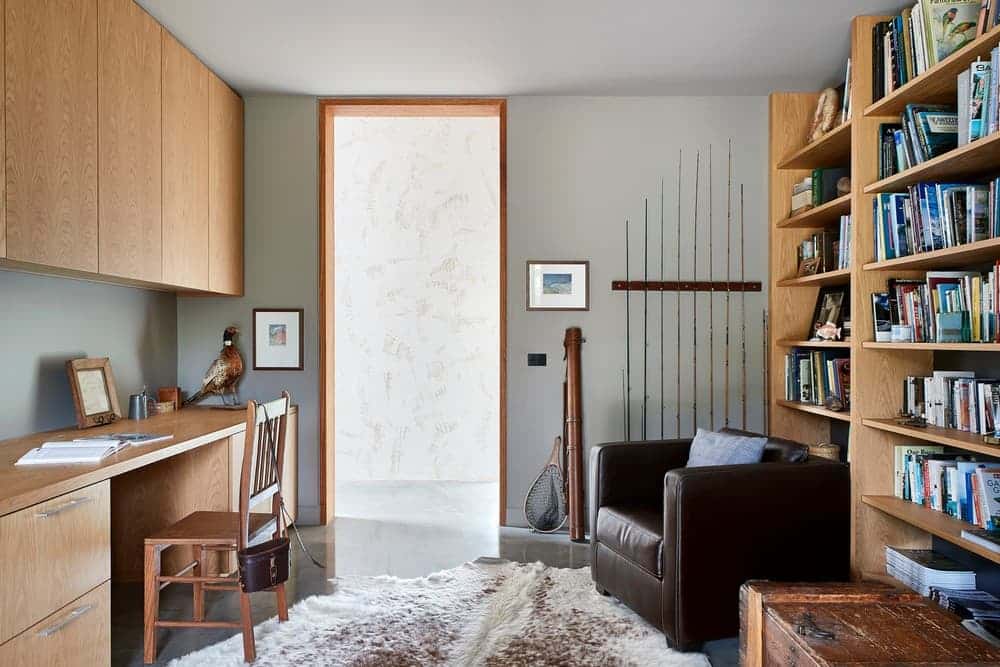
Our close collaboration with Landscape Architects, Andrew Laidlaw and Andrea Proctor of Laidlaw & Laidlaw Design, and our client (an avid gardener) in creating seamlessly integrated landscape and architecture was a joy and integral to the project’s success. Carefully framed views capture light and landscape through all seasons and weather, especially important given our client’s deteriorating health and mobility.
The landscape celebrates its wild coastal indigenous context within a zoned and loosely structured framework. Long framed vistas in a more formal style are paired with areas of layered textural native grasses, trees, and flowering selections, lovingly hand planted by Michelle and Andrew himself.
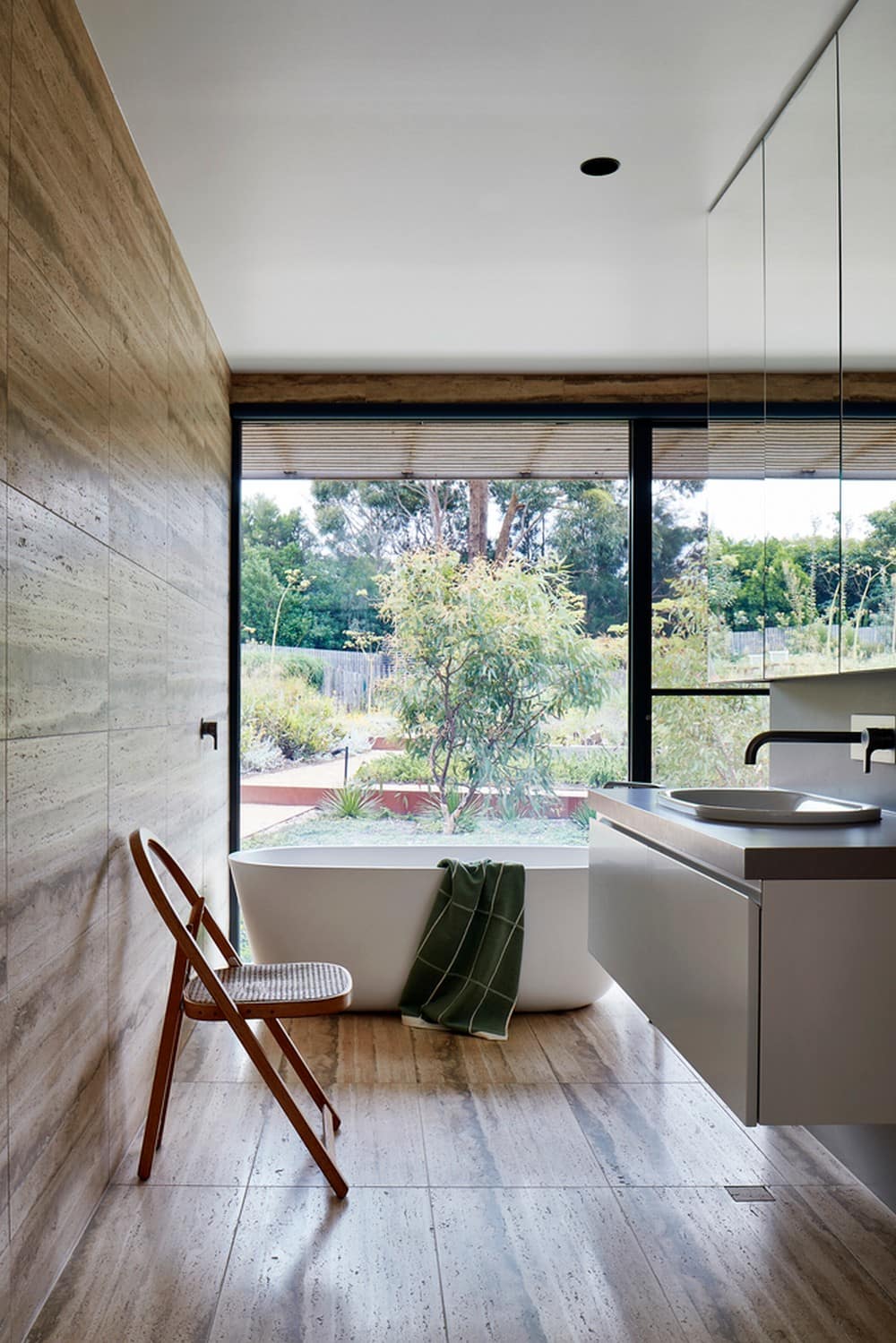
The Coastal Court House achieves a seven-star energy rating and the design performs well passively in terms of light, temperature control, and natural ventilation. Significant thermal mass elements (ideal for Victoria Australia) include reverse veneer rendered masonry and insulated concrete slab, and these combine with easy ventilation via effective window openings to result in a low-energy house.
The home is also clearly zoned to create a much smaller footprint when the client’s kids or guests are not in residence. The unique ramping design and consideration of mobility and ergonomics for aging in place allow the house to be a long-term home, achieving sustainability in its longevity. Chickens, a large composting area, and generosity further reduce the environmental footprint.
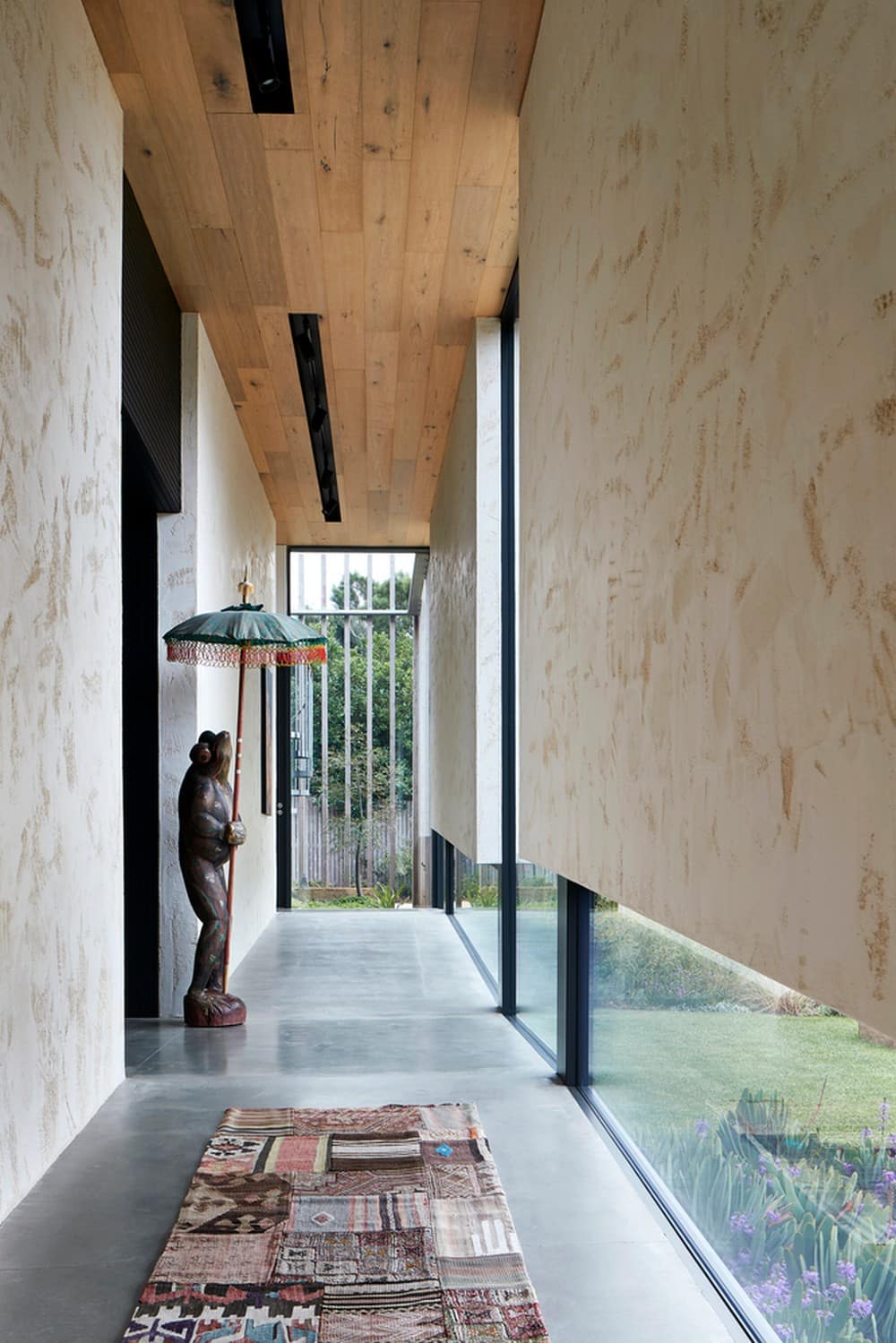
Defined by its unique simplicity and outlook on the compelling landscape, Coastal Court House combines innovative modest gestures to create a memorable solution that contributes to and shelters the inhabitants from the surrounding context. In creating a building utterly of its place which celebrates imperfection, impermanence, intimacy, and appreciation of the integrity of natural objects and processes, it makes a positive contribution to the life of its aging inhabitants in what they plan to be their last house.
