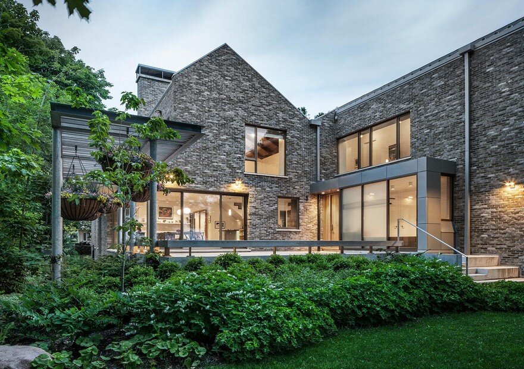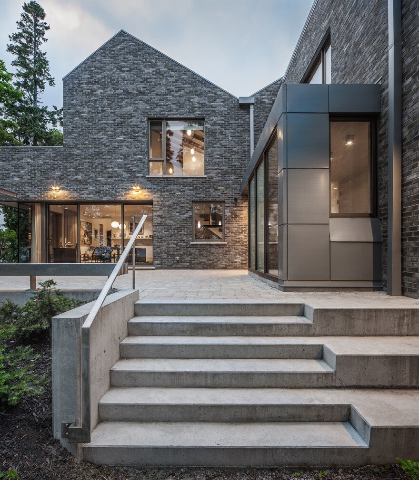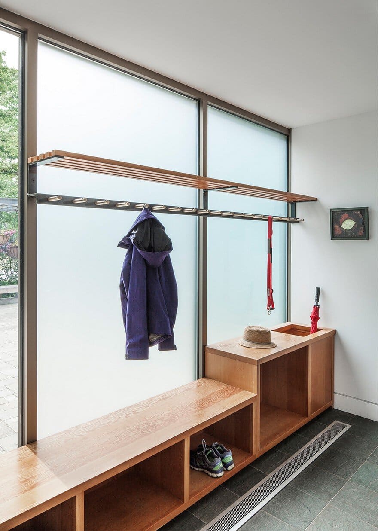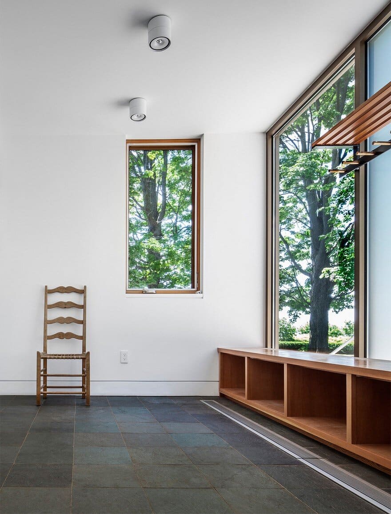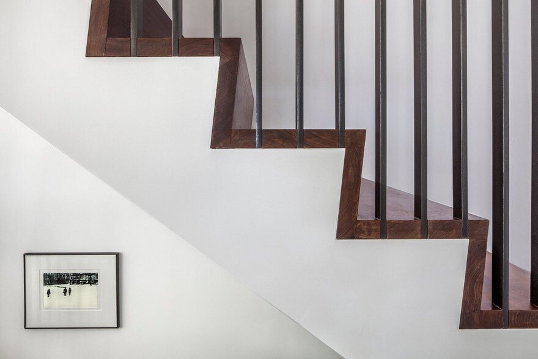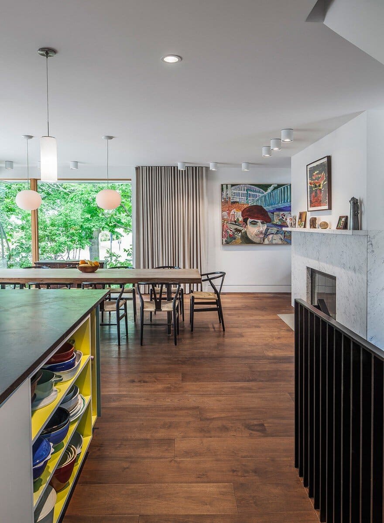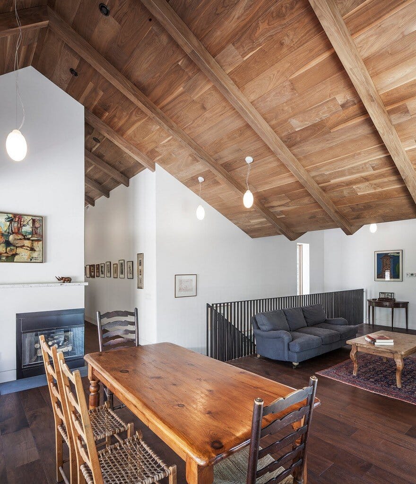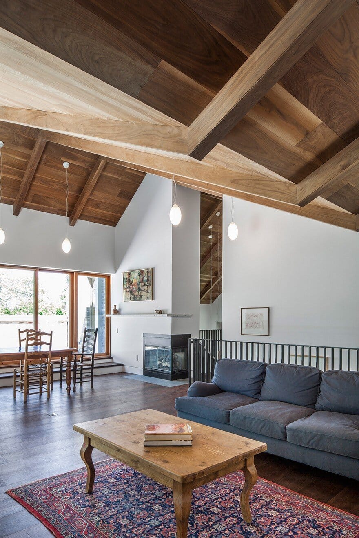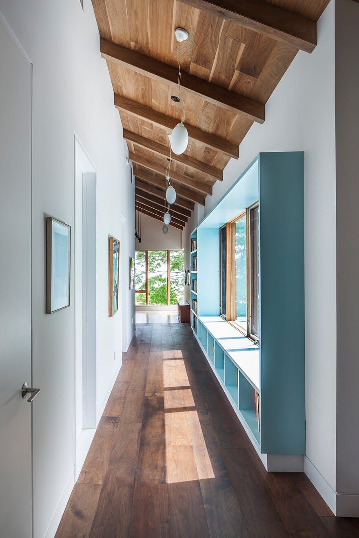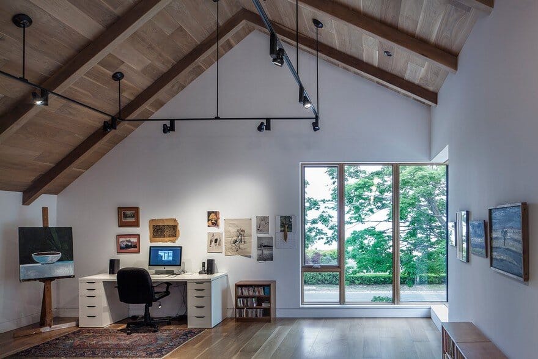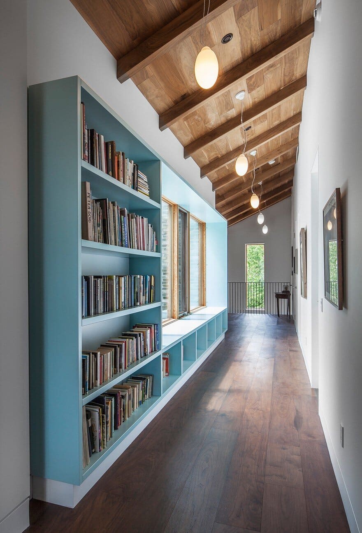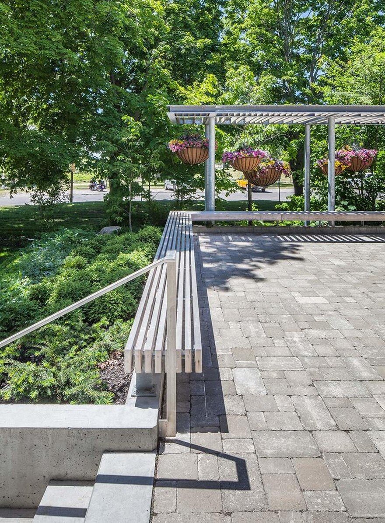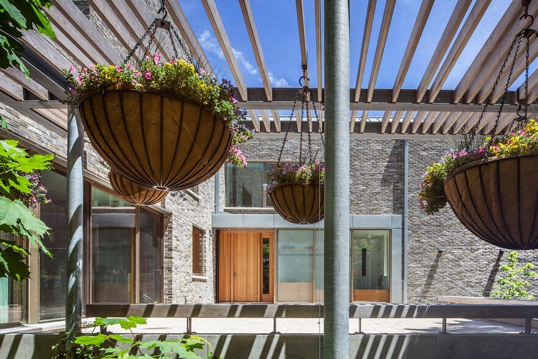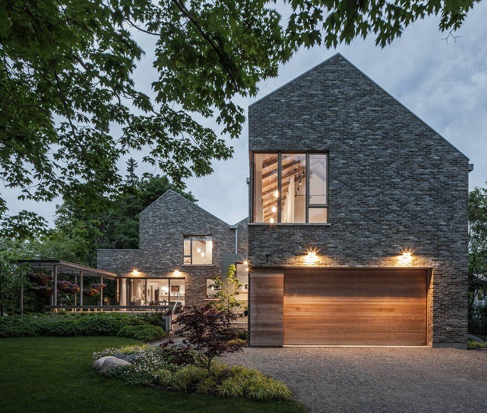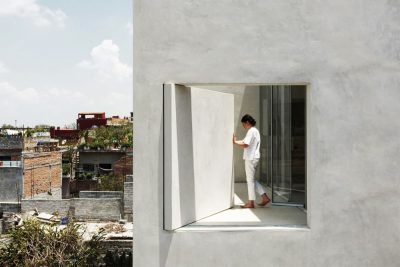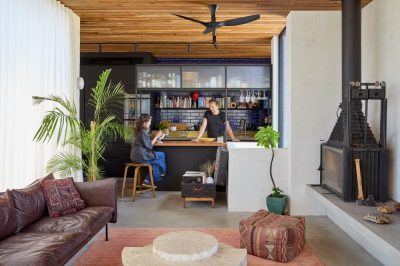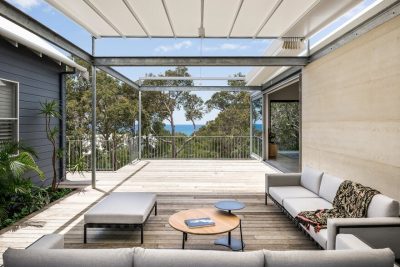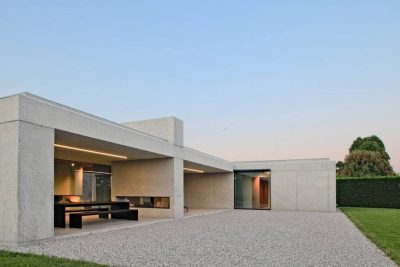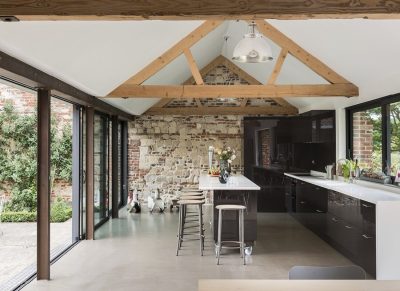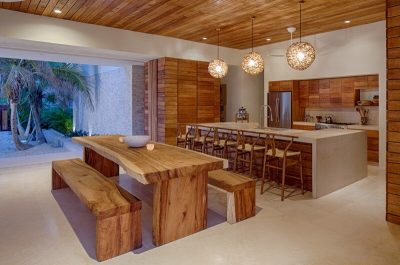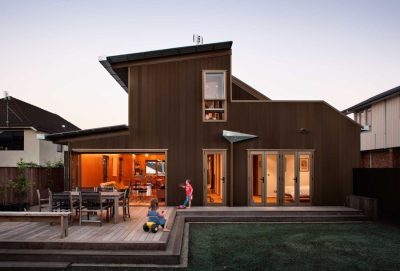Project: Cobourg House
Architects: Trevor Horne Architects
Location: Cobourg, Ontario, Canada
Area: 280m2
Photography: Steven Evans
Nestled discreetly among mature trees on the shore of Lake Ontario, Cobourg House by Trevor Horne Architects offers a serene escape for a retired couple relocating from their family farm. Referencing rural vernacular while respecting local conservation zoning, this two‑form residence blends heritage cues with contemporary comfort.
Rural Roots and Refined Forms
Drawing inspiration from the Grafton farm’s iconic barn, the design splits the home into two long, pitched volumes that sit slightly offset. Consequently, the front terrace frames sweeping lake and park vistas, while the rear terrace creates a private courtyard rooted in the enclosed garden. Moreover, the generous room proportions echo the farmhouse’s scale, ensuring family heirloom furniture fits naturally within the new interiors.
Indoor‑Outdoor Living on the Ground Floor
On the main level, open‑plan living, dining, and kitchen areas flow effortlessly onto wide terraces through sliding glass walls. As a result, summer days become seamless indoor‑outdoor celebrations—perfect for lakeside lounging or intimate dinners under the trees. In addition, strategically placed screens of brick and glass maintain privacy without blocking natural light or views.
Attic‑Like Retreats and Creative Spaces
Ascending to the upper floor, a walnut‑lined ceiling follows the roof’s pitched geometry, creating a cozy, attic‑like ambiance for visiting children and grandchildren. Furthermore, a dedicated painting studio overlooks the lake, offering artists both inspiration and tranquility. Meanwhile, the basement’s generous footprint doubles as a rehearsal hall for the local repertory company run by one of the homeowners.
Heritage‑Sensitive Materials and Details
Although contemporary in form, Cobourg House harmonizes with its heritage neighborhood through carefully chosen materials. Brick walls and zinc roofing evoke traditional textures, while warm walnut floors and ceilings infuse the interiors with natural richness. Additionally, gunmetal‑finished handrails, Carrara marble fireplace surrounds, and soapstone countertops introduce refined accents that balance warmth and elegance.
Ultimately, Cobourg House exemplifies how architects can honor agrarian heritage and conservation ethos while delivering modern, comfortable living. By weaving barn‑inspired forms, seamless terraces, and thoughtful material choices, Trevor Horne Architects craft a lakeside sanctuary that feels timeless, personal, and deeply connected to its landscape.

