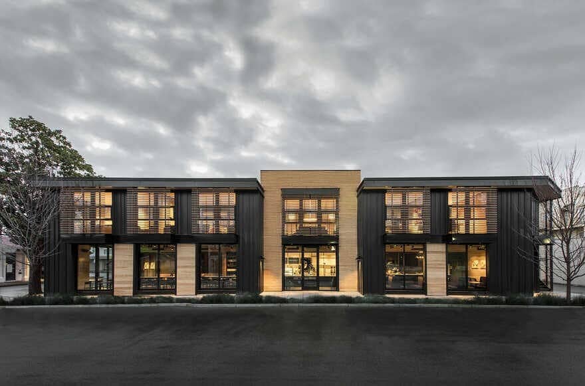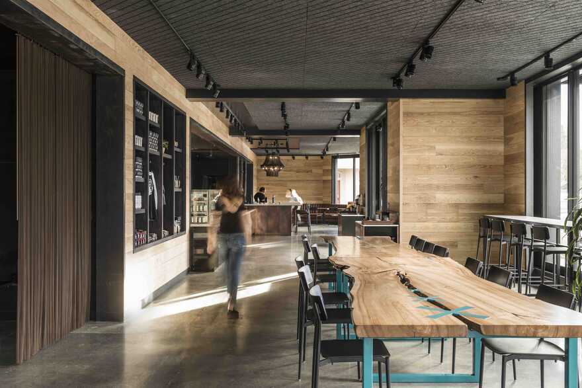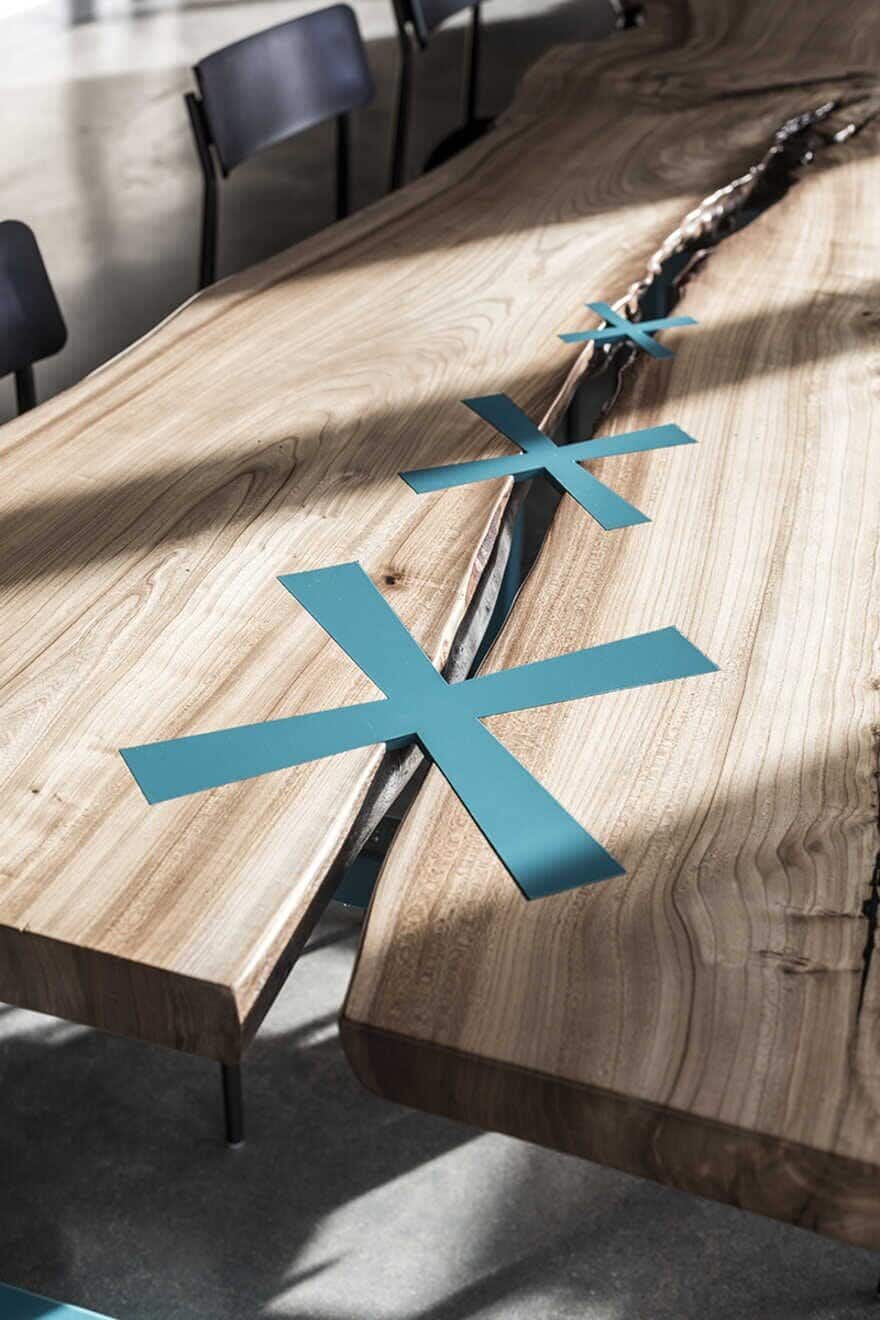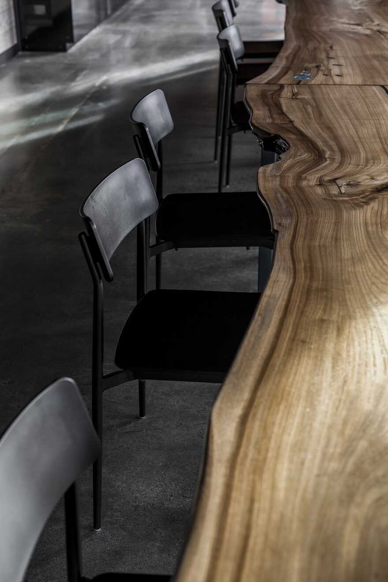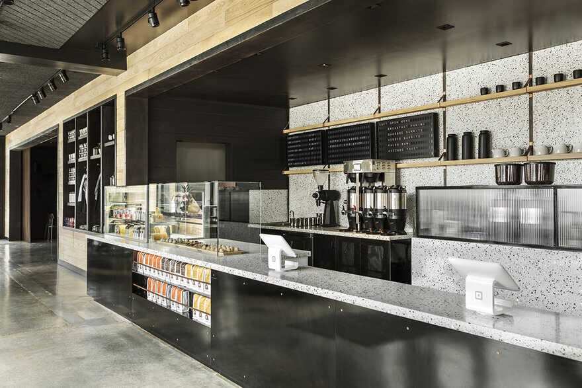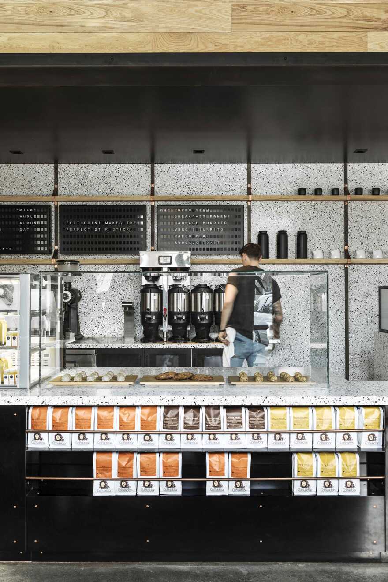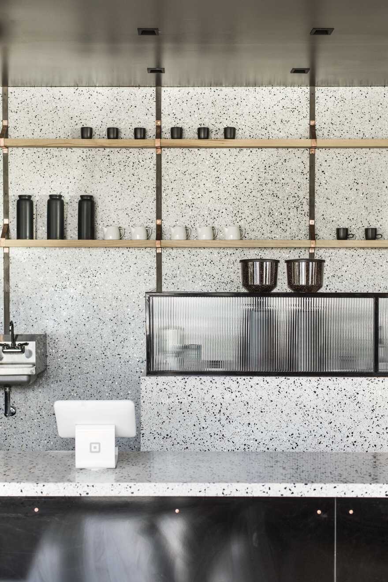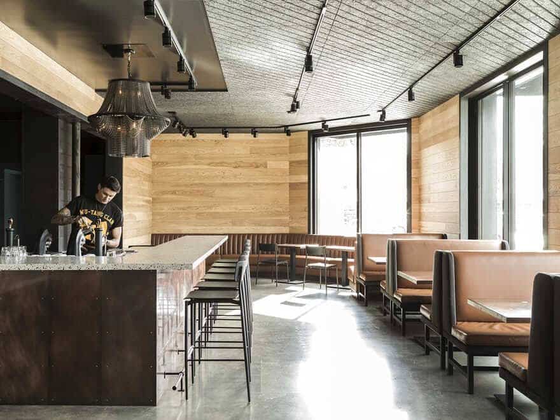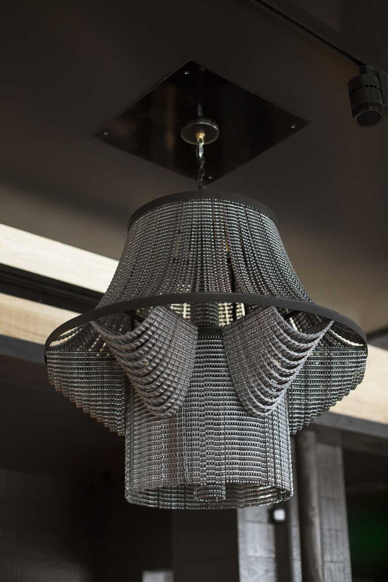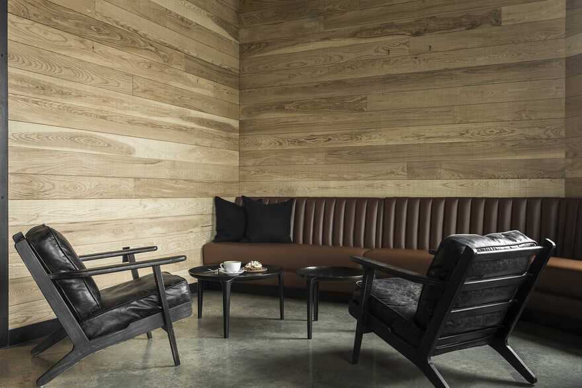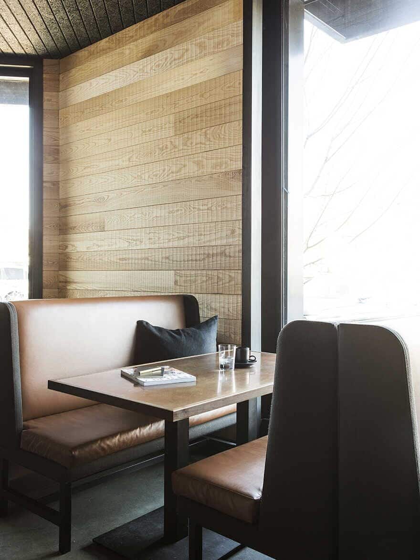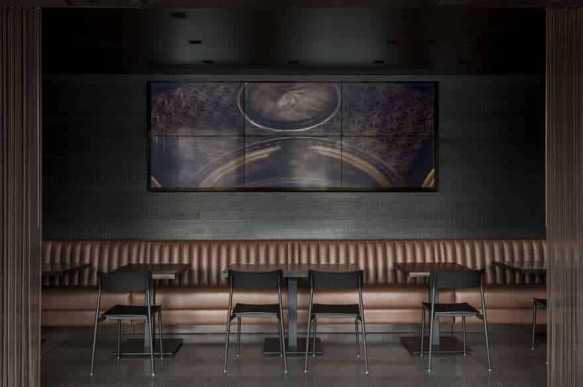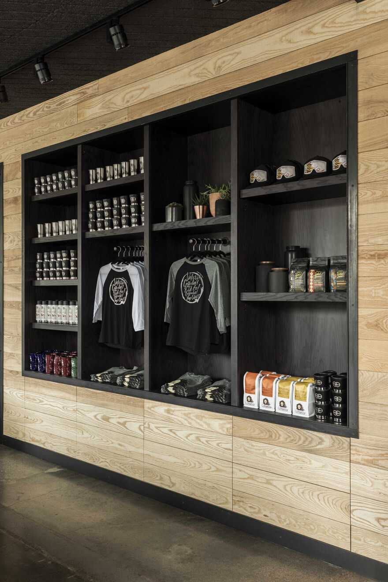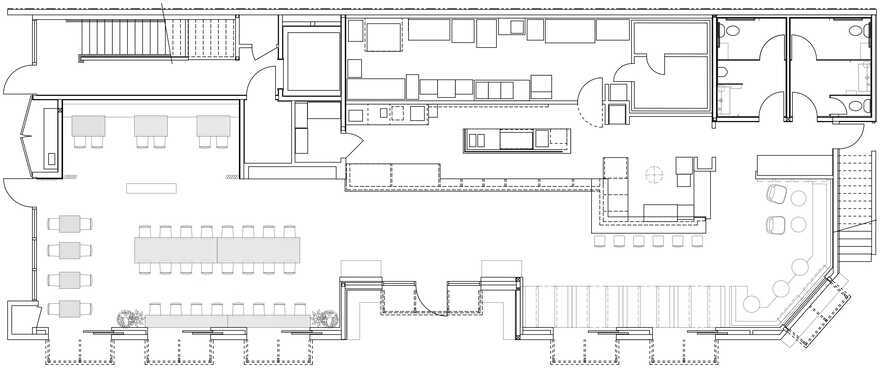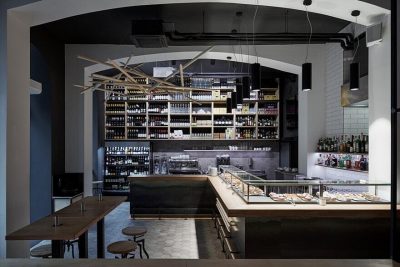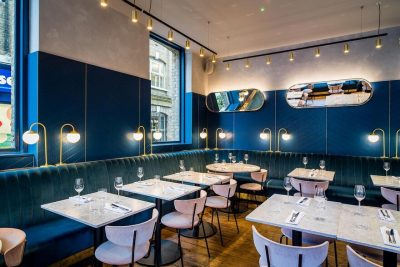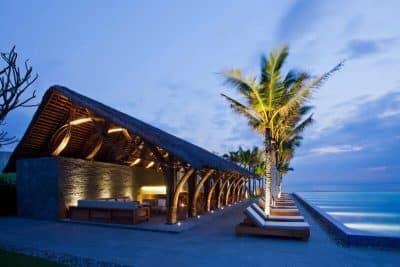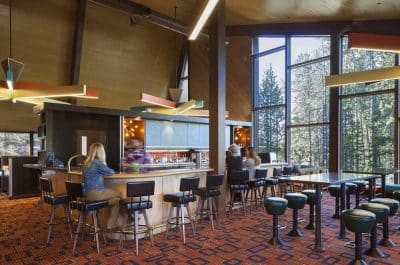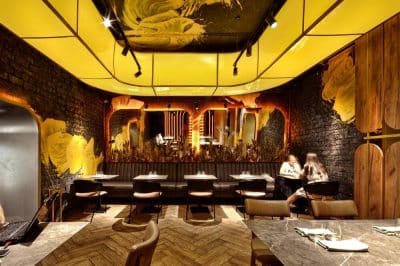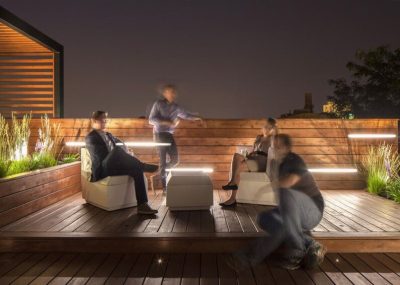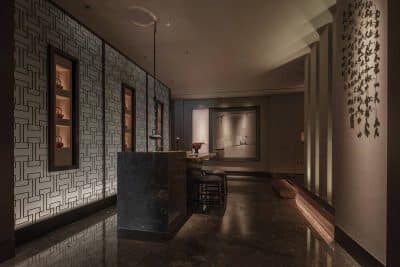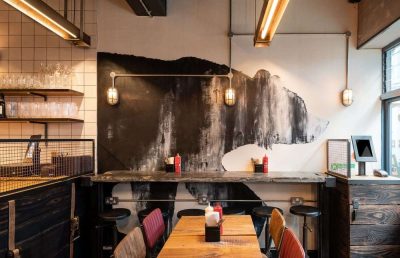Project: Coffeebar Menlo Park
Architects: Walker Warner Architects
Walker Warner Architects Team: Greg Warner, Principal; Helen Tsang, Senior Project Manager; Charles Gurrey, Designer
Interior Design: Nicole Hollis Interior Design
Nicole Hollis Interior Design Team: Nicole Hollis, Principal and Creative Director; Danielle Yuen, Senior Designer; Shannon Niehenke, Senior Design; Julia Clements, Project Designer
Contractor: Cody|Brock
Lighting Design: Eric Johnson & Associates
Location: Silicon Valley, California
Photographer: Laure Joliet
Coffeebar is a contemporary space in the heart of Silicon Valley’s venture capital center, Menlo Park, California. The design teams collaborated with Coffeebar Menlo Park founder Greg Buchheister to reimagine a building that was once a nail salon and an Asian food market into a curated, modern café that would draw in commuters and residents alike. The exterior was transformed from a simple commodity building to a bespoke retail destination.
A simple material palette of steel, cypress, and glass creates a contemporary ambiance while offering durability in a heavy traffic environment. Elliptically-shaped, exterior wooden louvers float in front of the oversized glass windows and doors to provide sun protection and soft natural light into the interior. The steel trim and blackened standing-seam metal panels convey a sophisticated, industrial quality that complements the interiors.
Taking inspiration from Italian coffee bars, the interior features terrazzo countertops and walls. A bicycle chain chandelier, bicycle enamel paint and an alcove partitioned with metal chain curtains pay homage to the biking culture of Silicon Valley. A live-edge walnut communal table, which is accented by striking butterfly joints in teal blue, anchors the space. Banquettes, hightop tables with terrazzo counters, and copper-top café tables edge the interior. A custom designed retail area supports the front counter with its high customer turnover. Interior details include a copper-paneled water station, copper wall panels with exposed riveting and ash walls. The floor is the original concrete that has been highly polished.
Resources Coffeebar Menlo Park
Bike Chain Chandelier: Design by NICOLE HOLLIS; fabricated by Facaro Designs
Terrazzo: American Terazzo Co.
Menu Signage: Vestaboard
Walnut Table: Design by NICOLE HOLLIS
Metal Curtain Material: Fabricoil-Cascade Architectural
Tufted Banquettes: Shelby Williams
Tufted Banquette Upholstery: Kravet#606 Valera (Colorway: Sienna)
Linen/Vinyl Banquettes: Alexis Moran
Water Station: Design by NICOLE HOLLIS
Copper-Top Cafe Tables: Design by NICOLE HOLLIS
Terrazzo Hightop Tables: Design by NICOLE HOLLIS
Cypress Siding: ARC Wood & Timbers
Elliptical Cypress Louvers: ARC Wood & Timbers
Steel Trim: Custom metal by Mountain Forge Inc., Truckee, CA, Anton Standteiner
Standing Seam Metal Panels: Sheffield
Oversized Glass Windows and Doors: Arcadia Storefront System (aluminum)
Ash Interior Paneling: ARC Wood & Timbers

