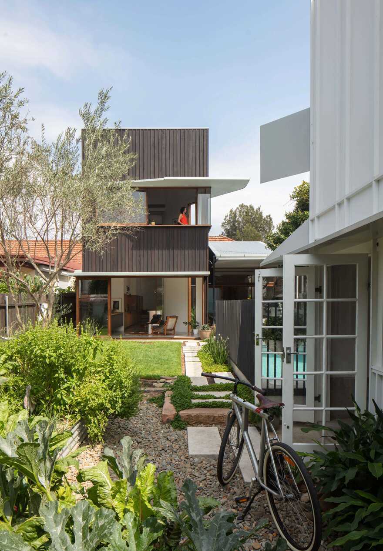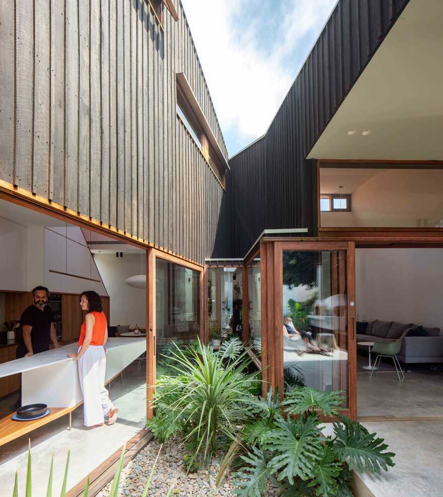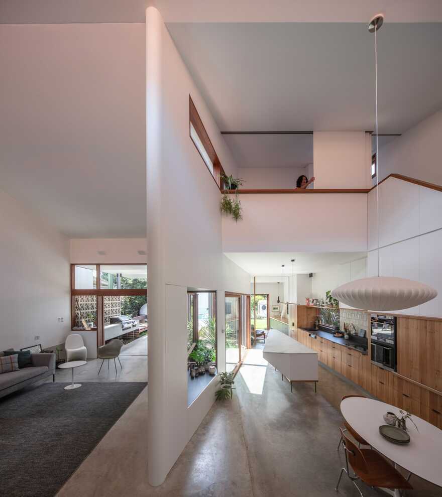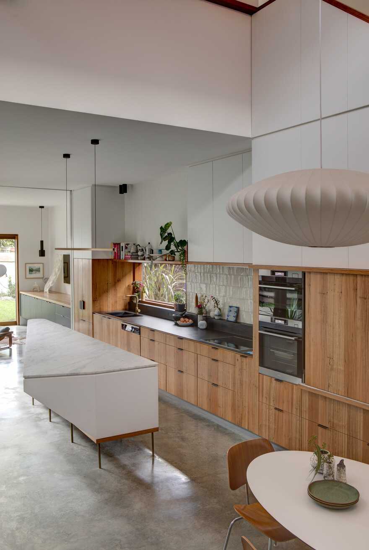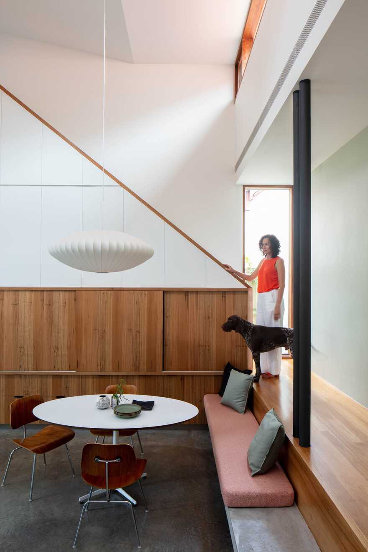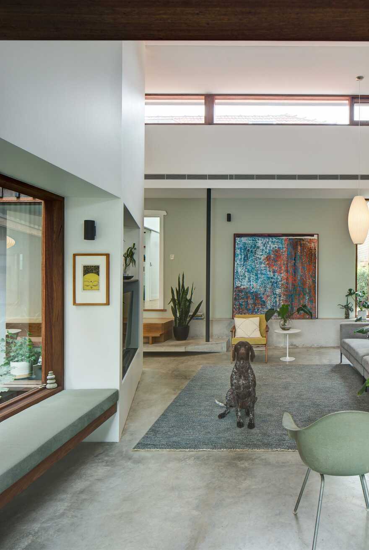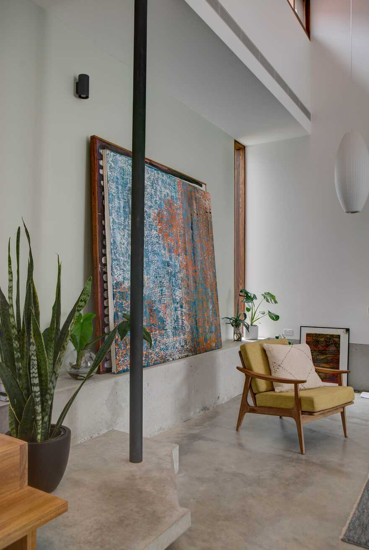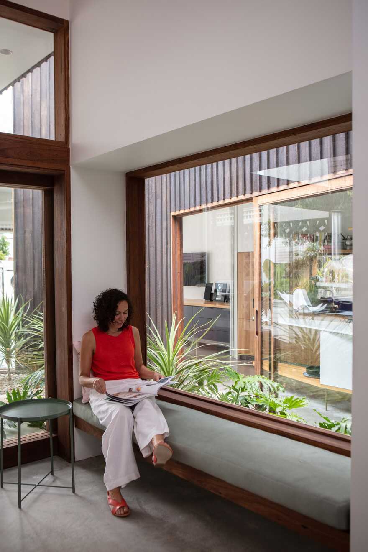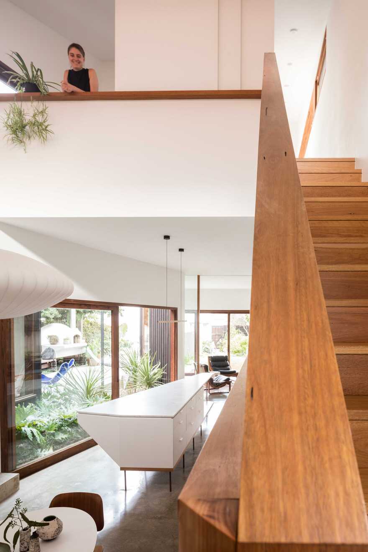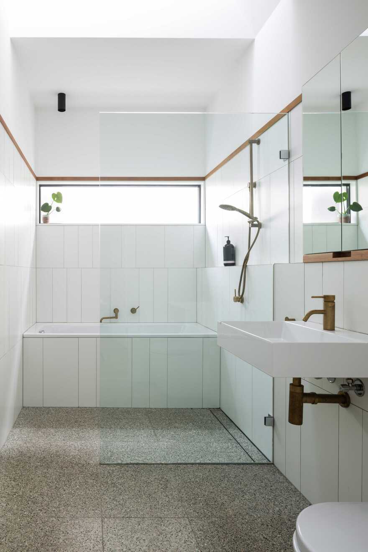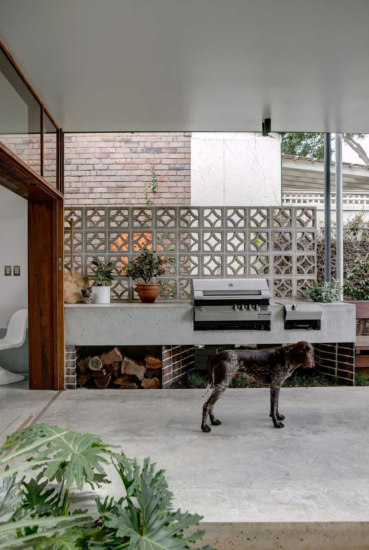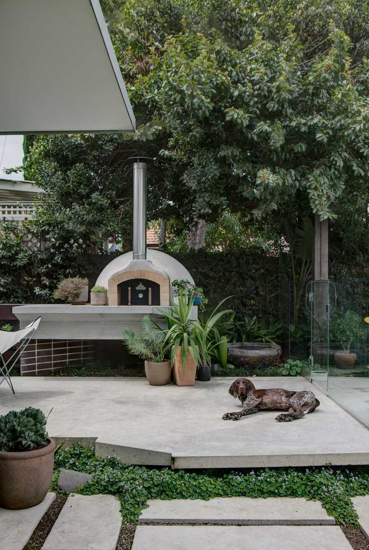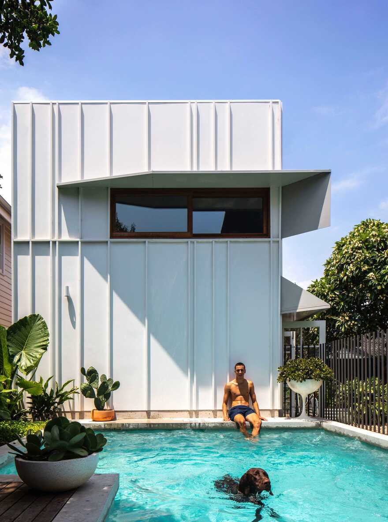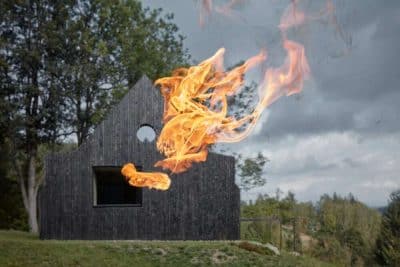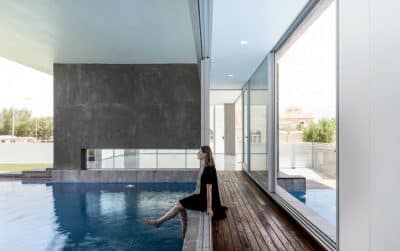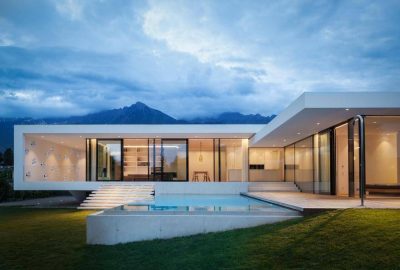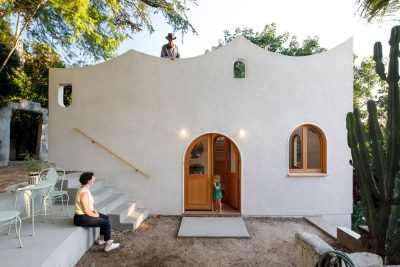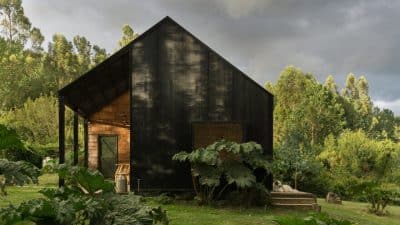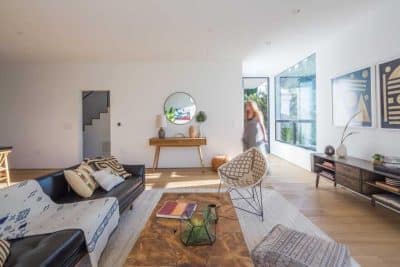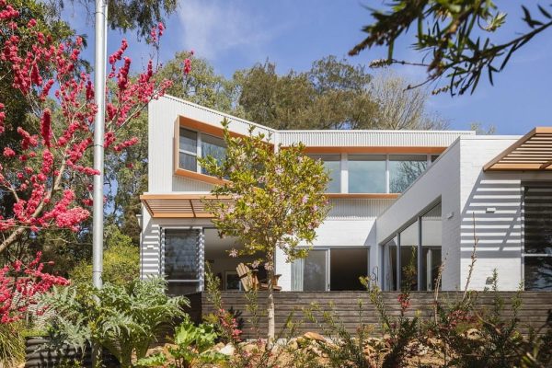Project: Coiled House
Architects: David Boyle Architect
Location: Marrickville, Sydney, Australia
Completed 2019
Photo Credits: Brett Boardman Photography
Text by David Boyle Architect
Before productive gardens became associated with sustainable living, waves of World War II immigrants settled in Sydney’s Inner West and maintained produce gardens to retain their cultural and food heritage. With a similar Mediterranean background, the garden became the catalyst for our clients and has been the conceptual driver of the architectural solution.
The front of this house in Marrickville is reimagined for sleeping and a new extension is grafted to the rear. A double height transition space acts as a light source to a progression of new living spaces that sculpturally coil around a central garden. The interstitial garden to the binary plan becomes the focal point to the living spaces and provides light to the southern rooms.
Internal spaces extend to the productive garden and terrace for outdoor cooking, pool and garage. Designed from the inside out, connection to garden is prioritised and omnipresent.
The double height space is a hinging point for two opposing roof formes. On the west the roof slopes up to accommodate a mezzanine study and master bedroom suite over the kitchen and family room and on the east the roof slopes down over the living room and outdoor terrace.
The central garden extends inside as a partition to the dining and living rooms. The bow like partition is carved to house joinery and a southern window into the garden, visible from the front door. The sculptural building form allows for an expansion and compression in plan and section to create identity and separation of individual rooms within an overall fluid, open plan layout. Sliding doors and panels allow for flexibility of use so the family can gather or find separate spaces when required.
The family room extends to the lawn and productive garden. The living room opens to a terrace for outdoor cooking with barbeque and pizza oven, pool and garage with garden shed and loft. The kitchen at the heart of the house connects to the terrace and outdoor cooking through sliding doors from the internal garden. Openings on either side of the compact garden create a “picture window to another world” effect and encourage passive cross ventilation. A timber seat and concrete benchtops for BBQ and pizza are raised on brick nib walls for additional planting under and provide necessary clearances from built structures from a services vent in the neighbour’s property.
Passive environmental design underpins the design and material selection. The insulated concrete slab is hydronically heated. Lightweight framing minimise the use of steel and the building is clad in a skin of rough sawn board and batten stained hardwood. External windows and doors are manufactured with recycled hardwood from a carbon negative manufacturer. Windows on multiple orientations and the thin building footprint encourage cross ventilation and the central garden creates a cooling microclimate. The productive garden to plate is readily stocked with herbs and vegetables, and the owners have beehives, and chickens and a mature olive trees for seasonal harvesting.
Coiled House Awards Received
– 2020, NSW AIA Architecture Awards, Shortlist for Residential Architecture – Houses (Alterations and Additions) (Winners announced TBC)
– 2020, NSW AIA Architecture Awards, Shortlist for Sustainable Architecture (Winners announced TBC)
– 2020, Houses Awards, Shortlist for House Alt & Add over 200m² (Winners announced 31st July)

