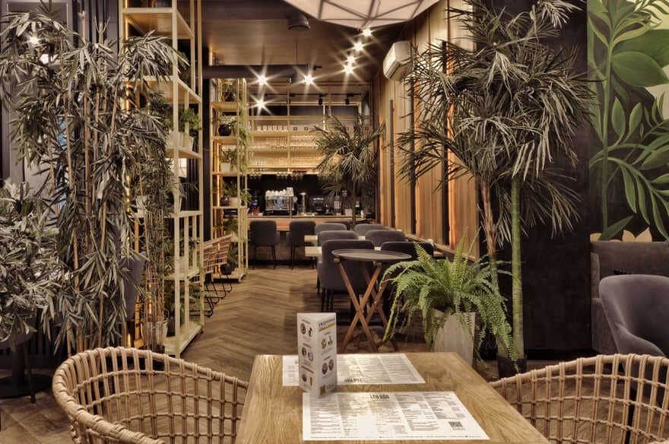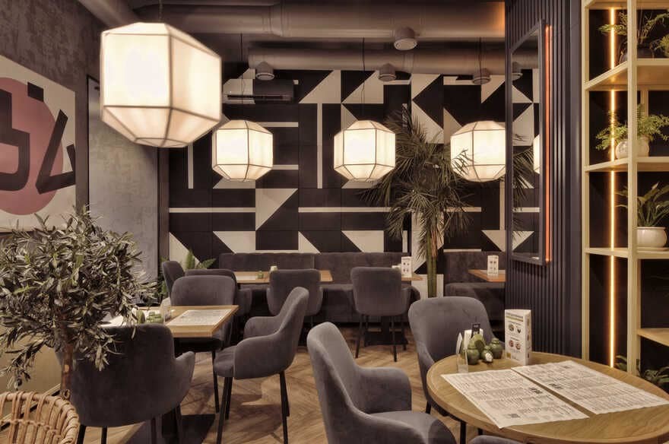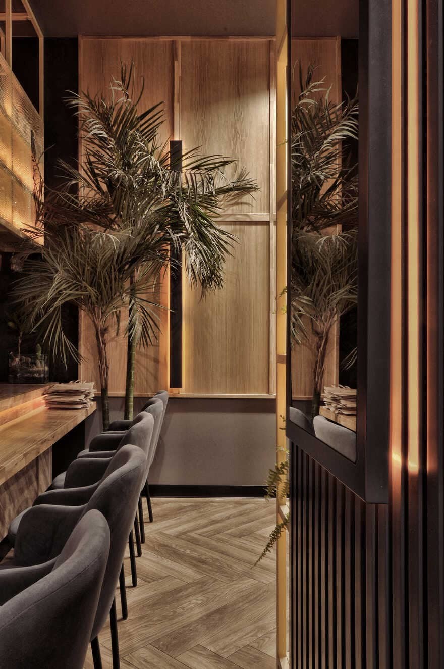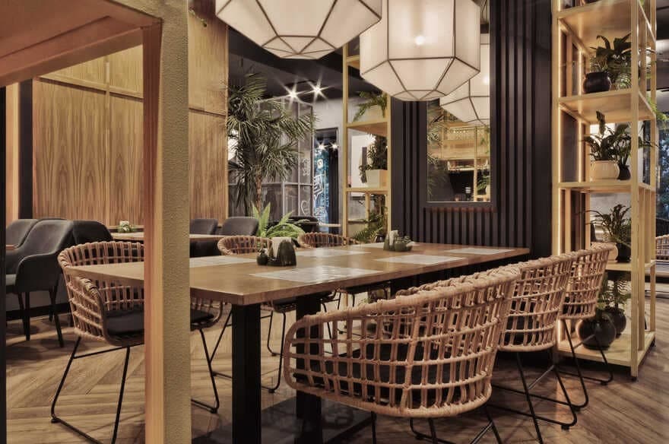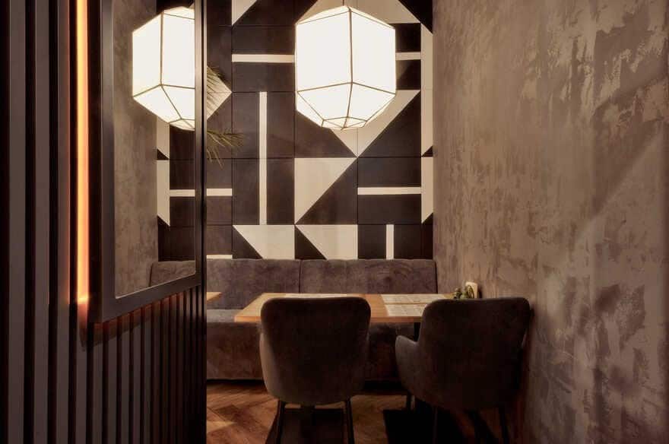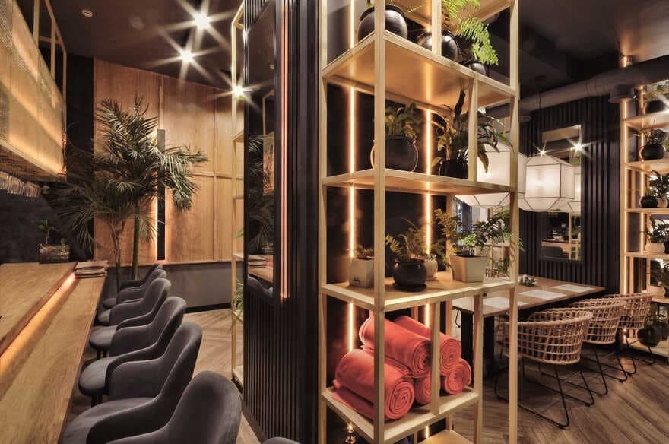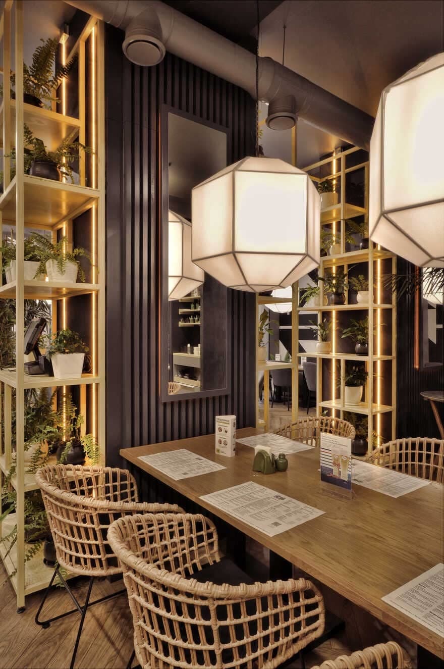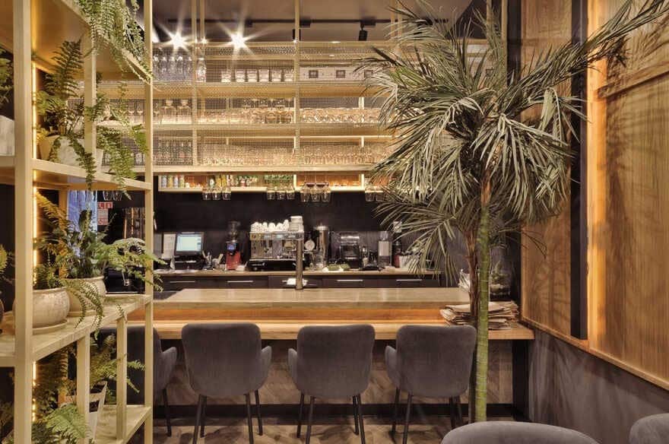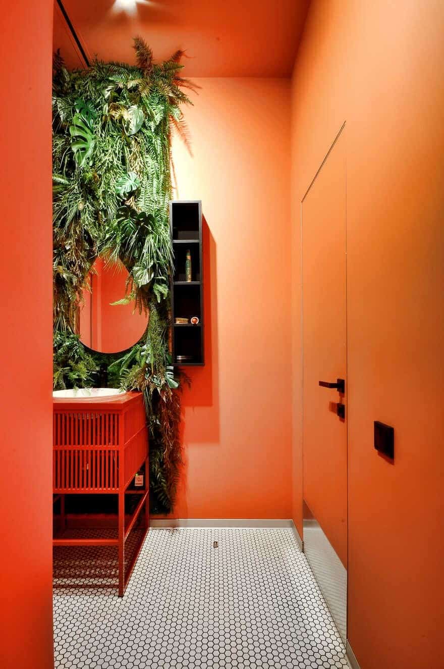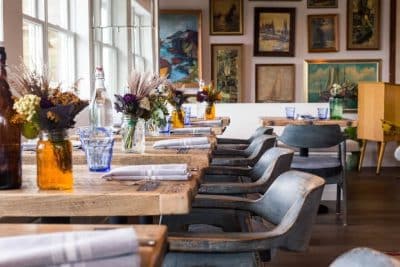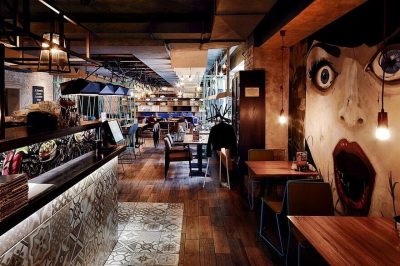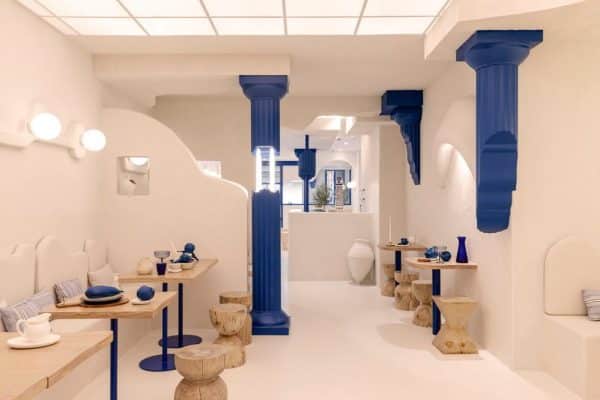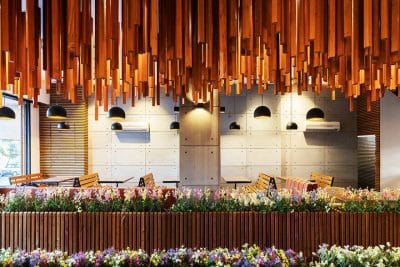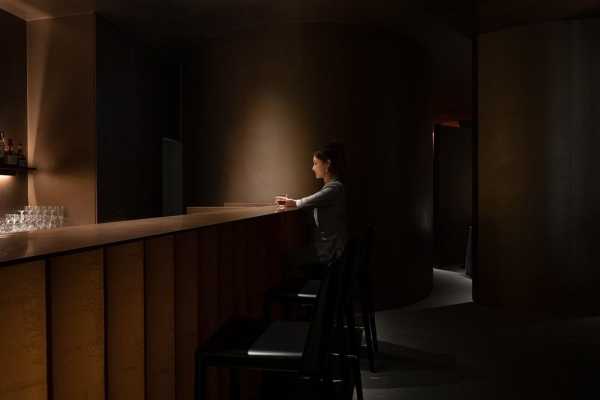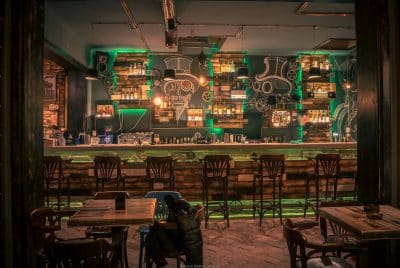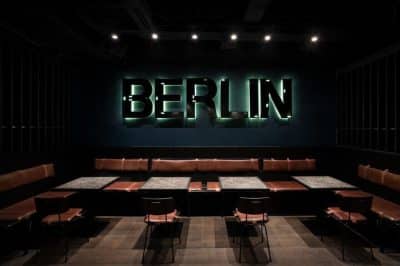Project Name: Pan-Asian Cafe Lao Bao
Studio: ALLARTSDESIGN
Designer: Artemy Saranin
Location: Russian Federation, Perm, Komsomolsky prospect 80
Release Date: 2020
Area: 1460 ft2
Photographer: Artemy Saranin
Meet the new pan-Asian design release Lao Bao from the Russian interior design studio ALLARTSDESIGN. Restrained Asia, revealed in bright sauces, and complemented by original dishes in the center of Perm (Russia, the Urals)
The cafe is located on the ground floor of a former bookstore with high ceilings and columns in the center of the room.
The space of the cafe with a total area of 1460 square feet perfectly suited this format, designated by restaurateurs as a new panasia, modernized, without traditional decisions to understand Asia itself.
The main wall of the cafe has a large glazing. There is an open bar and also an additional closed kitchen. The ceilings, open type and pre-insulated, have a single monochrome color, distracting guests.
The abundance of plants, wicker furniture, only a subtle hint of the presence of a rich culture of Far Asia. The whole emphasis on the brightness of taste and riot of colors takes place at the table itself.
Furniture everywhere is the same height and does not require diversity.
The colormap consists of only two colors, such algae in a graphite shade, and bamboo is expressed in beige tint, as part of naturalness and everyday life. The original solution was the design of the toilet, which was made with a completely different color scheme. The idea of a bathroom turned out to be a roll. The core of the roll, tuna, white rice, and green algae. Designers suggested using the ginger effect as a color change in space, like resetting taste buds, updating taste. So here, leaving the bright bathroom, you are again in a different color.
The contact bar serves as a venue for small gastro evenings, working in dialogue with the guest.
For this project, the designer proposed implementation in the form of tiles from mdf, which offers the story of black-and-white Kanji, in a more modern solution, a designer riddle of hieroglyphs.
Large lamps were made to order for this project. Also, blades, as the idea of the Nihonto sword, was developed by the designer and carry the function of a sconce.
The columns were decorated with mirrors with a lathing rhythm and flowering forests.
Expressing the traditional elements of Asia, the designer Saranin Artemy offers to see them, on the other hand, revealing the story as a puzzle.
Cafe Lao Bao is an understandable Pan-Asian food for every day. Some positions are prepared here in a few minutes, this saves the guest time. Authentic dishes such as an Asian burger on a signature bun are worth a try.
The spacious hall, without expensive accents, has a wider range of guests.

