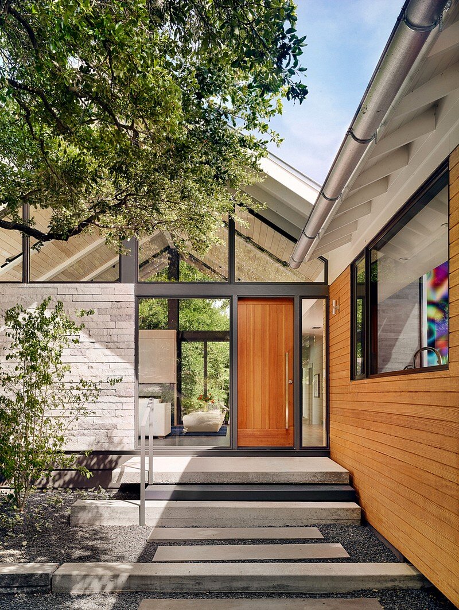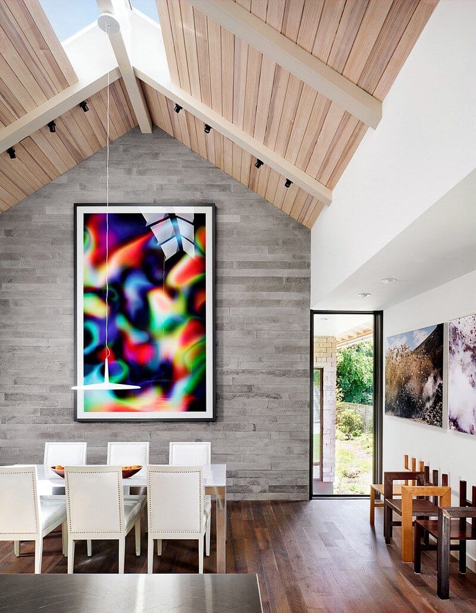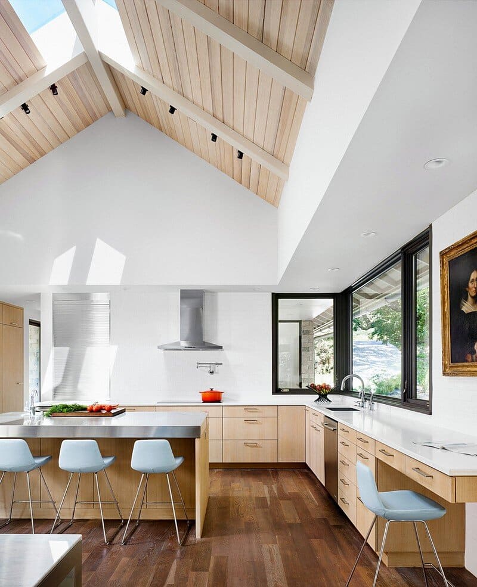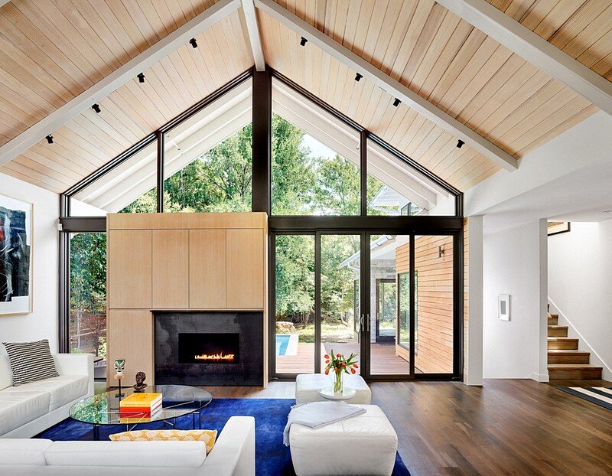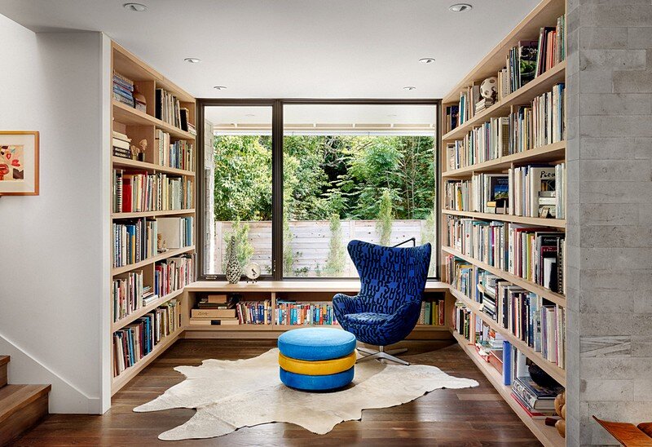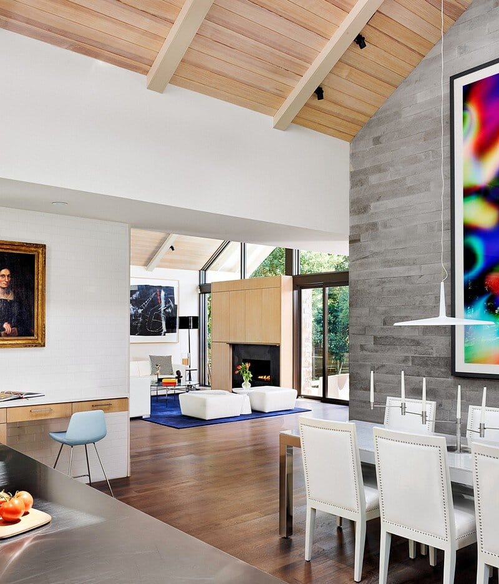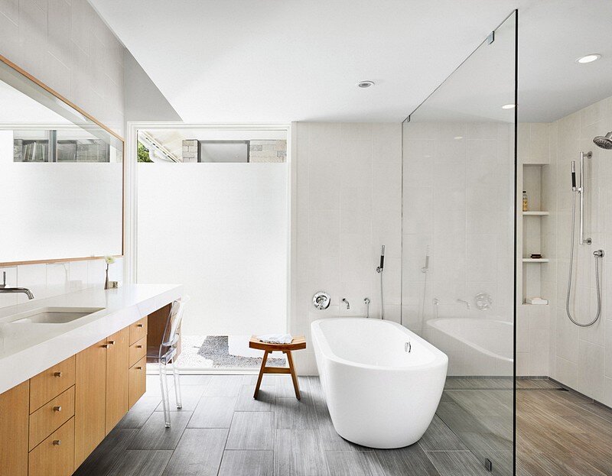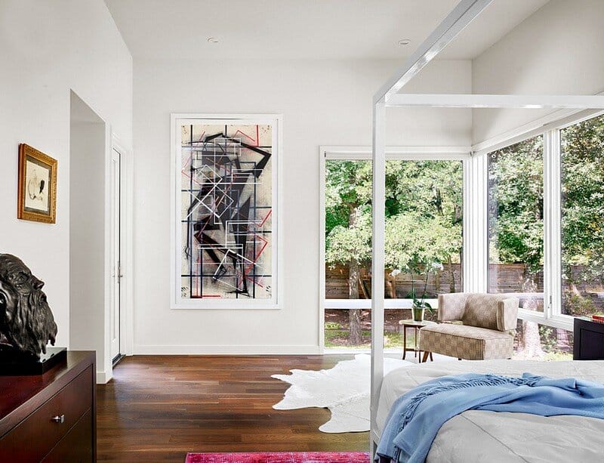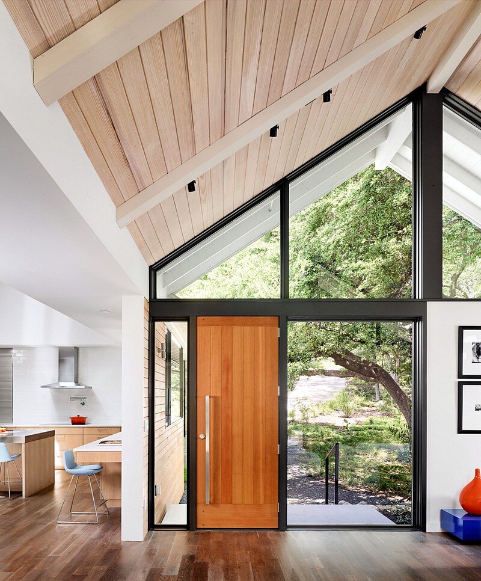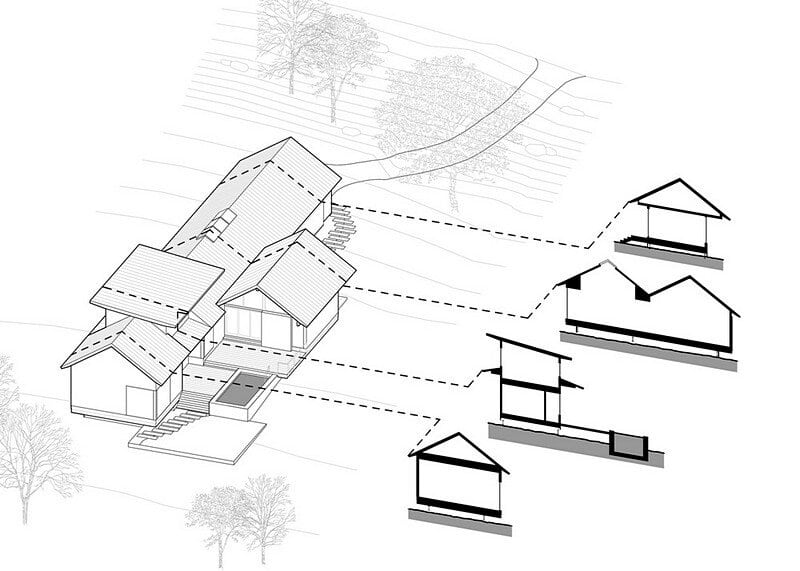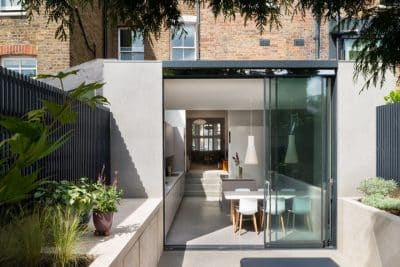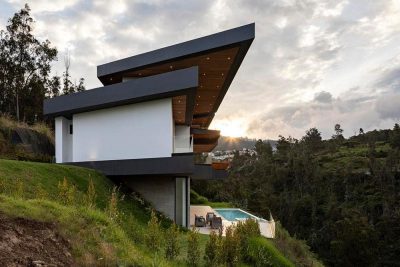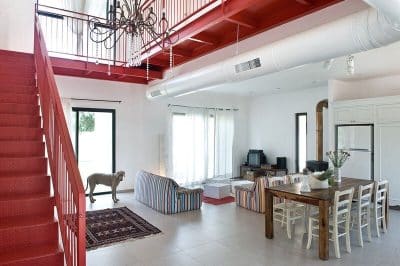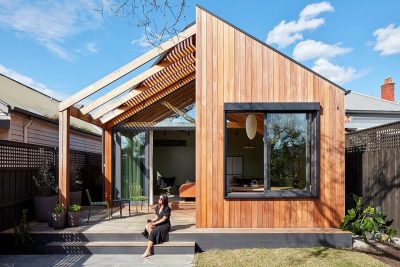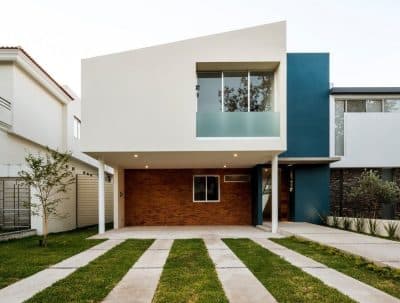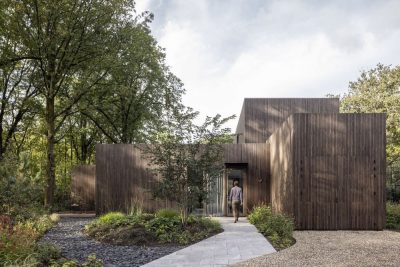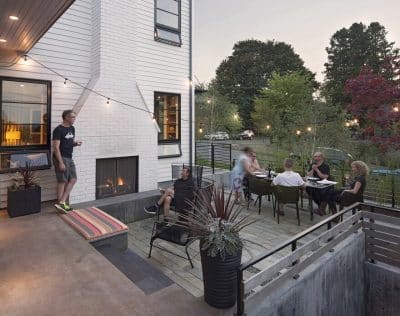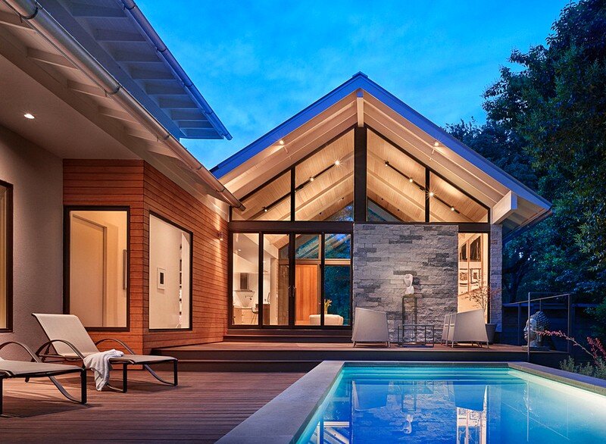
Project: The Collector’s House
Architecture: A Parallel Architecture
Location: Sunset Valley, Texas, United States
Photo Credits: Topher Ayrhart
The Collector’s House, designed by Austin-based A Parallel Architecture, is a contemporary residence located in Sunset Valley, Texas. Spanning 3,500 square feet (325 square meters), this home merges art and architecture in a carefully designed setting that reflects both the homeowner’s love of art and their connection to nature.
A Modern Home Inspired by Nature and Art
Commissioned by former New York City art collectors as their forever home, the Collector’s House thoughtfully integrates into its gently sloping, pastoral landscape. The single-level structure appears to float above the ground, winding through heritage oaks and ligustrum groves. This layout not only minimizes the home’s environmental impact but also enhances its connection to the surrounding natural beauty.
Distinctive Design with Parallel Gables
The home’s distinctive parallel gables create a visual link to the neighboring agrarian landscape, blending contemporary design with regional charm. These gables define interior spaces of varying scale and form, each crafted to showcase and complement the homeowners’ diverse art collection. Two adjacent vaulted spaces feature a ridgeline skylight that floods the kitchen and dining area with natural light. Meanwhile, the expansive glass walls of the living room open up sweeping views of the surrounding tree line, making nature an integral part of the home’s aesthetic.
Functional Spaces with Intentional Layouts
The private areas, including sleeping rooms and a cozy reading nook, are nestled within the home’s carefully organized layout. These rooms are connected by a plan that allows for extended interior views stretching the length of the house. This layout fosters a sense of spaciousness and continuity, making it easy to navigate the home while enjoying glimpses of art and nature along the way.
Outdoor Living: Decks and Pool Overlooking the Landscape
Outside, terraced wood decks bridge the connection between a stone massing wall and a plunge pool perched above the native landscape. These decks provide a seamless transition from indoor to outdoor living, inviting residents to relax in the natural surroundings. The elevated plunge pool further enhances the experience, offering views of the gently rolling landscape below.
Conclusion: A Perfect Balance of Art, Architecture, and Nature
The Collector’s House by A Parallel Architecture is more than just a residence; it’s a thoughtfully designed space that harmonizes art, architecture, and nature. With its floating structure, parallel gables, and art-focused interior, this contemporary home provides a serene and sophisticated retreat that celebrates both creativity and the natural environment.
