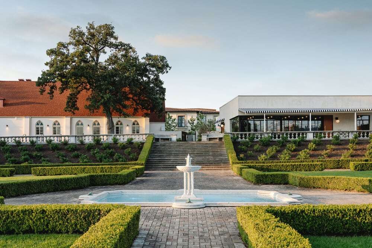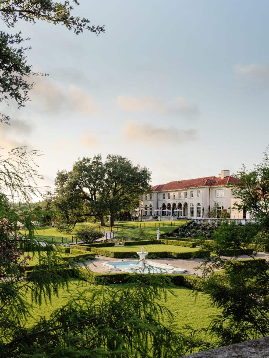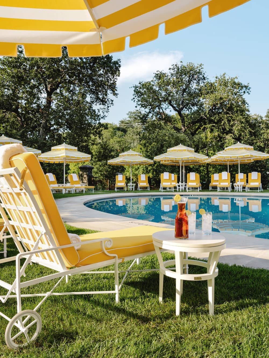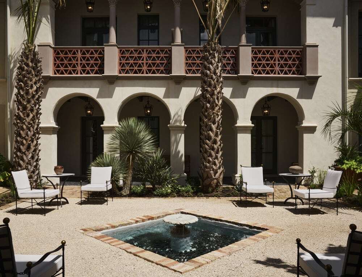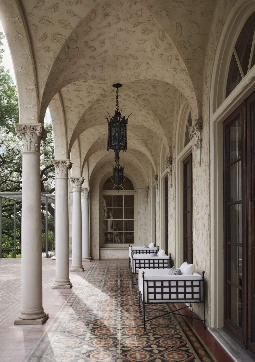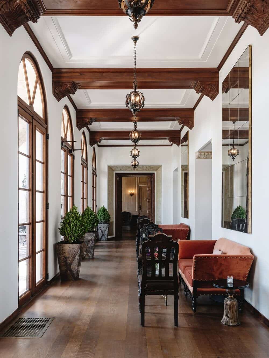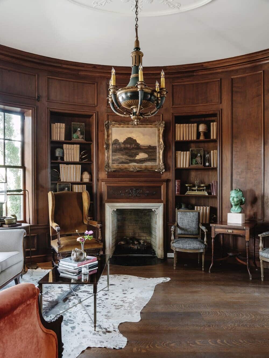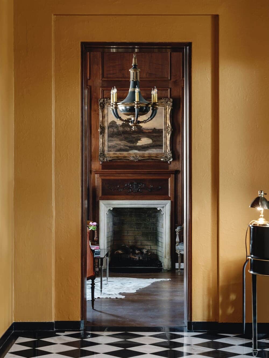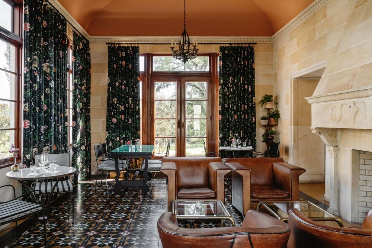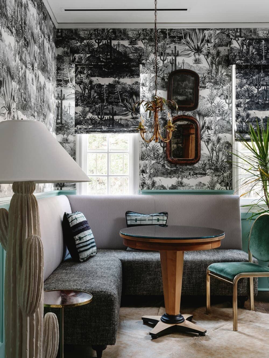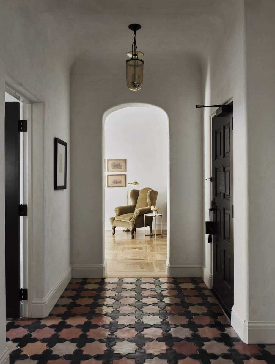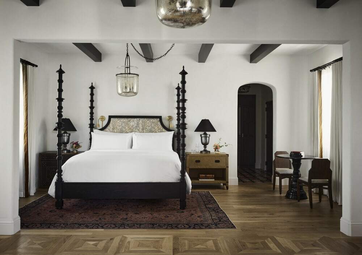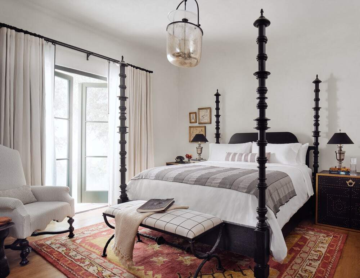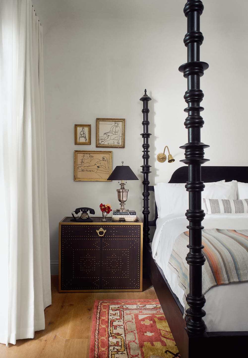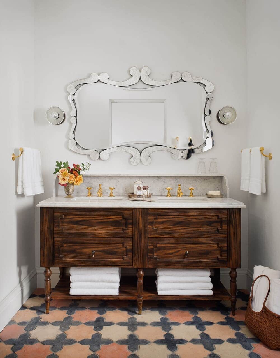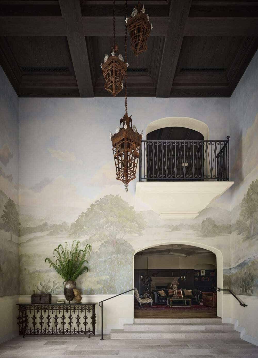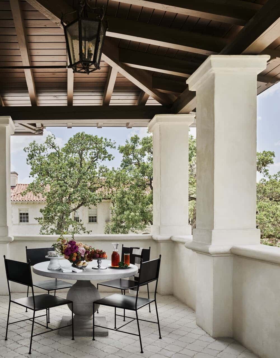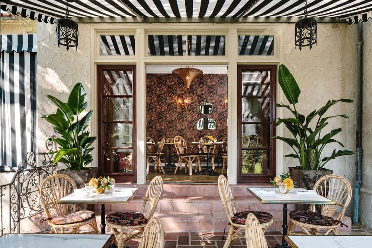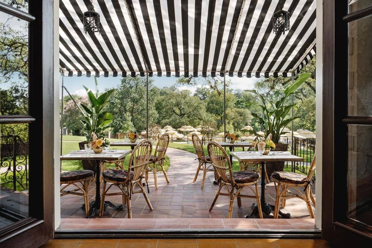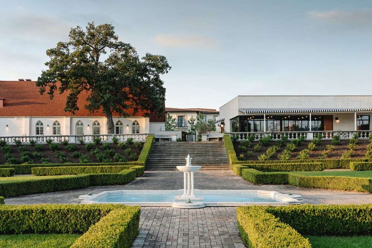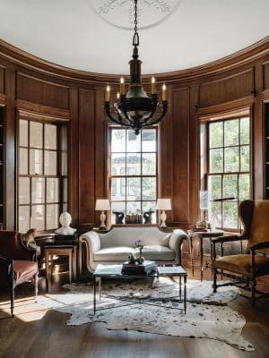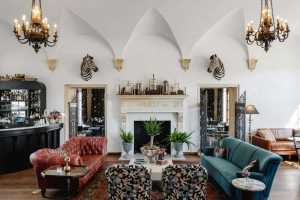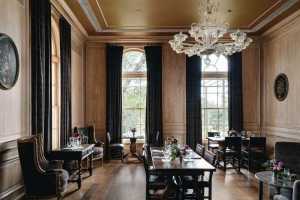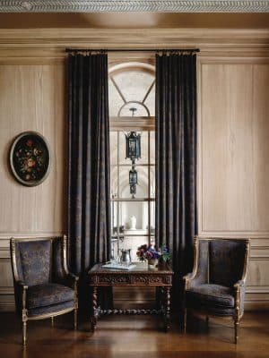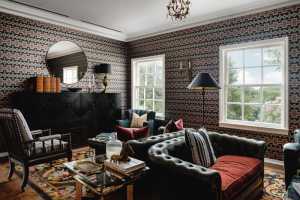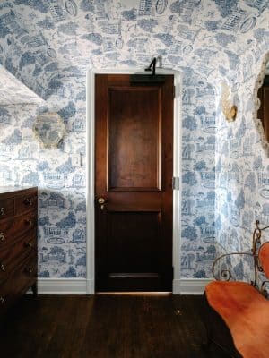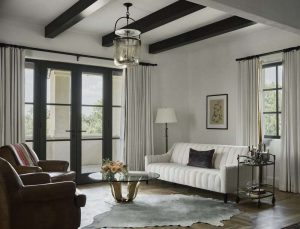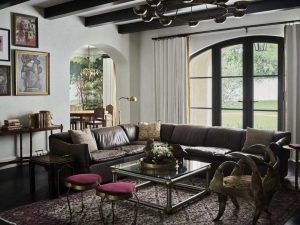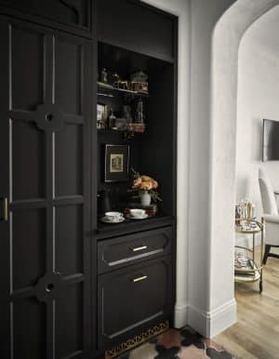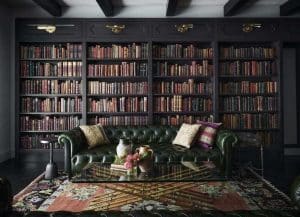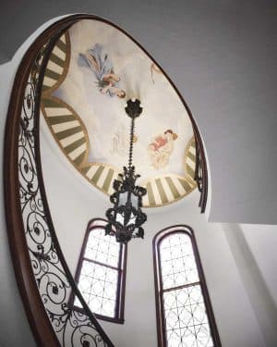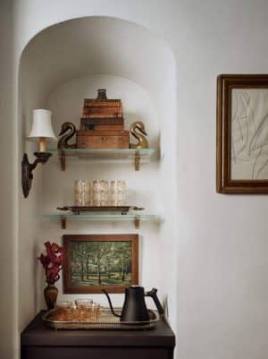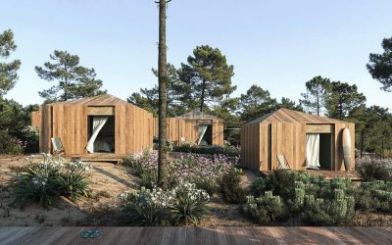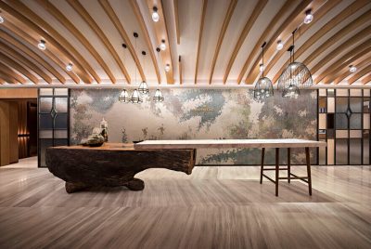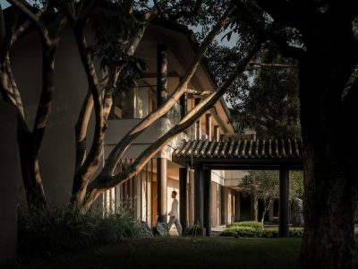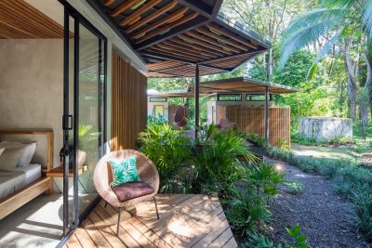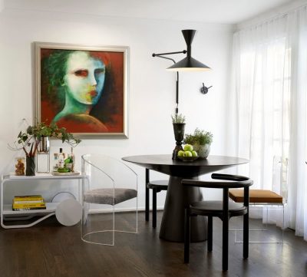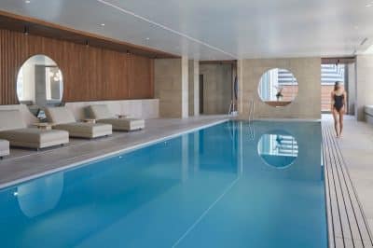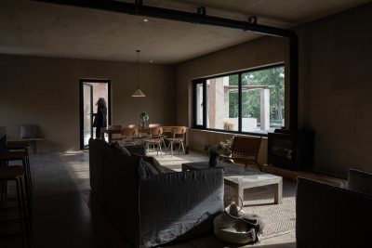Project: Commodore Perry Estate
Project team:
Architecture: Clayton Korte (Mansion, Chapel, Carriage House, and Restaurant), Moule & Polyzoides (Hotel)
Interior Designer: Ken Fulk
General Contractor: Rogers O’Brien
Landscape Architect: Ten Eyck Landscape Architects
Civil Engineer: Big Red Dog
MEP Engineer: Integral Group
Structural Engineer: Architectural Engineers Collaborative
Irrigation: SRI & Associates
Lighting Design: Lindsley Lighting
Kitchen Design: Melbil, Inc.
Square footage of program elements:
• Mansion: 10,542 SF, mansion veranda: 1,787 SF
• Garden Restaurant (Lutie’s): 3,376 SF
• Carriage House: 2,051 SF
• Chapel: 2,824 SF
Location of project: 4100 Red River Street, Austin, Texas
Photography: Chase Daniel
Originally the home of Edgar and Lutie Perry, this 10-acre estate was designed by architect Henry Bowers Thompson between 1917 and 1928 as a transportive oasis in the middle of Austin. Inspired by the owners’ extensive European travels, a series of formal gardens and a large Italianate mansion and carriage house were built along Waller Creek. A stone wall enclosed the entire compound.
The 10,800-square-foot Italian Renaissance Revival mansion is surrounded by terraces, parterres and fountains, and listed on the National Register of Historic Places. Inside, intricately carved wood and plaster molding, hand-wrought ironwork, and limestone details combine with Mexican-style tile work for an overall ornate effect. In its day, the estate set the bar for gracious entertaining in Austin. Perry sold the estate in 1944, declaring that the mansion was, “A great place to throw a party, but too big to live in.”
The estate’s current owners teamed with Auberge Resorts to set about transforming the venerable estate, reimagining the property through a modern interpretation of its residential past: relaxed European elegance with true gracious Texas hospitality. The redesign, which involved a combination of renovation and new construction, was a collaboration between architects Clayton Korte and Moule & Polyzoides, interior designer Ken Fulk Inc., and Ten Eyck Landscape Architects. The design team returned the historic components of the Commodore Perry Estate property to their former glory and built a new restaurant to serve as a backdrop to the magnificent historic gardens—bringing together all the necessary elements for a new destination resort and private club, The Commodore Perry Estate.
Guests and members alike are greeted at the mansion’s entrance. As the centerpiece of the property, this building instantly communicates an elevated, residential atmosphere—as though you’re arriving at the stately home of an old family friend. Working closely with the historic landmark commission, Clayton Korte led the effort to preserve the 10,542-square-foot mansion’s historic significance with modern interventions that make it relevant and inviting for today’s guest. Updated building systems accompanied the refurbishment.
Throughout the property, every space has been furnished with a mix of custom and heirloom vintage pieces for an atmosphere that feels collected over time. The entry features the estate’s original curving wrought-iron staircase, with a new hand-painted ceiling fresco overhead. The second floor of the mansion is reserved exclusively for hotel guests, who will enjoy Resident Member status during their stay.
The five bedrooms from the Perry’s original residence have been transformed into charmingly distinctive hotel suites as a nod to its original inhabitants. Edgar Perry’s Suite, with its safari-inspired play of patterns, reflects a love of world travel and high culture, while Lutie Perry’s Suite presents a softer side in a palette of pink velvet, faux fur and muted leopard carpet. The redesigned en suite baths were clad in ceramic tile inspired by the residence’s existing Deco era bathrooms.
Downstairs, the entrance leads to the main hall with a loggia, terrace and the gardens beyond, which serve collectively as a lobby and gathering space. Other rooms downstairs in the mansion function as they historically would have: The Living Room is furnished with a new service bar and deep Chesterfield sofas for gathering fireside with a cocktail; The oval book-lined Library is set up for reading or quiet conversation with overstuffed chairs and a game table; the sunny Solarium, with its original tile floors, is perfect for small bites or cocktails. The Dining Room and Breakfast Room are dedicated to informal dining experiences throughout the day. With a wide range of indoor and outdoor lounge options, including the Loggia and Terrace, Members and Resident Members can enjoy a daily menu of Estate favorites and signature cocktails with prime seating for club programming, such as intimate concerts, lectures or tastings.
Across from the mansion, next to the original carriage house is a newly built three-story inn with guest rooms and terrace suites surrounding a central courtyard. The building, designed by Moule & Polyzoides, features an elegant colonnade perfectly suited to the history of the compound.
Inside, the guest rooms, Fulk’s design provides an elevated hotel experience. Custom millwork built-ins, rounded plaster archways, furnishings based on Italianate and Spanish Revival antiques, and bathrooms tiled in a classic star-and-cross pattern were all chosen to inspire visitors. Throughout the hotel, a collection of vintage rugs and framed artworks were carefully sourced by the design team.
The lower level of the Inn, marked by a corridor clad in high-gloss curry-colored paneling, offers one room and two grand suites, all leading to a private terrace and manicured lawn. Designed to be inter-connected for the ultimate in luxury accommodations, one suite features a dining area while the other has a fully curated library lounge. Furnished with an eclectic mix of mid-century Italian and 1920s Spanish pieces, the entire lower level has been designed for entertaining.
The historic two-story Carriage House was updated and turned into a multipurpose facility, featuring a fitness center on the main floor and Auberge offices on the second floor. The estate grounds, designed by Ten Eyck Landscape Architects, including the legacy swimming pool, were transformed and activated through the addition of agricultural gardens, complemented by a network of paths, new and renovated gardens, courtyards, outdoor dining spaces, modernized streetscapes, and the restoration of Waller Creek as it flows through the property. Balancing the historic and the modern, the pastoral and the urban, and the protection of precious open space with increased density, the landscape serves as a gracious retreat within the city.
The estate’s destination restaurant, Lutie’s, announces its old-fashioned hospitality within a refined garden setting. Designed by Clayton Korte, the new structure provides guests with vistas overlooking the historic gardens. “Designed not to call attention to itself and eventually to be cloaked entirely in ivy, the restaurant is meant to be a backdrop to the garden and the events held within,” notes Paul Clayton, founding partner at Clayton Korte. Ken Fulk added a sophisticated floral pattern throughout the interior matched by a classic country club–style striped awning on the patio. To create a true sense of place, the latticework ceiling is hung with plants and on the far wall, the estate’s original stone perimeter wall peeks through above the scalloped banquette.
Mansion [10,542 s.f. conditioned space, 1,787 s.f. veranda space]:
• Led the historic restoration on 1928 mansion. Worked closely with the historic landmark commission.
• Added a 450 s.f. commercial kitchen in the basement with a service pantry on the first floor and a dumbwaiter to connect the two.
• Added a service bar in the Living Room.
• Added a covered outdoor service bar.
• Coordinated with Ken Fulk to update the living spaces to allow more functionality to the guest experience.
• Coordinated with consultants to integrate updated mechanical and structural systems.
Garden Restaurant (Lutie’s) [3,376 s.f. conditioned space, 594 s.f. outdoor space]:
• Designed new building to hug the existing historic stone wall along Red River Street, exposing the wall on the inside of the dining room. Situated it to overlook the historic rose garden the restaurant will eventually be covered with ivy.
• Designed layout of spaces. Worked closely with the Kitchen consultant for a French style of commercial kitchen.
• Coordinated with Landscape Architect to connect the Restaurant and Chapel via an enclosed courtyard.
• Coordinated with Ken Fulk on the interiors.
Carriage House [2,051 s.f. conditioned space]:
• Led the historic restoration. Worked closely with the historic landmark commission.
• Designed a fitness center for the first floor, including interior finishes.
• Updated second floor to house offices for Auberge.
• Added new tile flooring at the exterior balcony and guardrails to bring the balcony up to code.
• Coordinated with consultants to integrate updated mechanical and structural systems.
Chapel [2,824 s.f. conditioned space]:
• Designed a new public restroom wing for the west end of the Chapel to serve both the Chapel and Pool patrons.
• Coordinated with Ken Fulk on the Interiors.
• Coordinated with consultants to integrate updated mechanical and structural systems.

