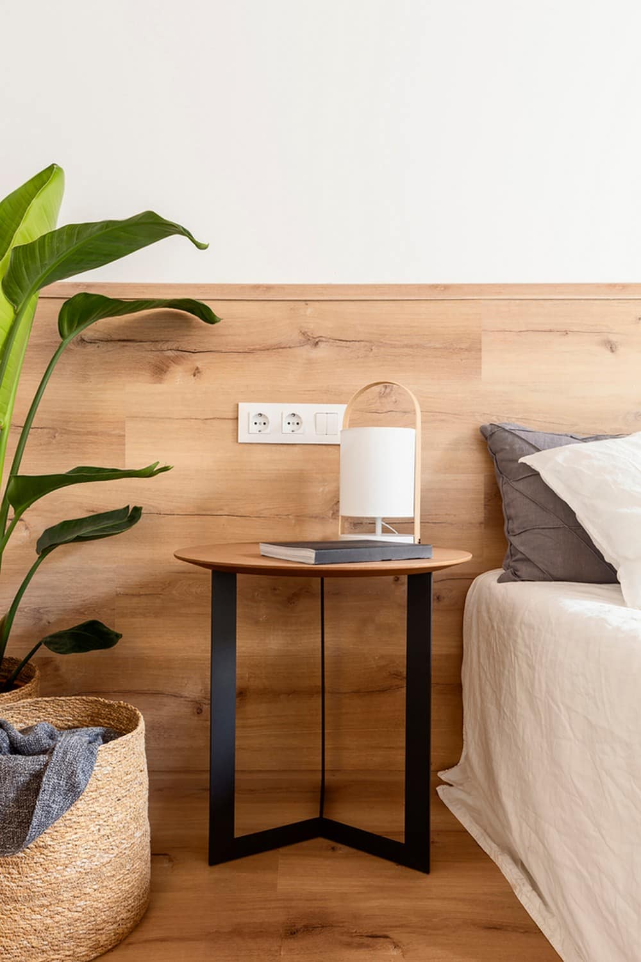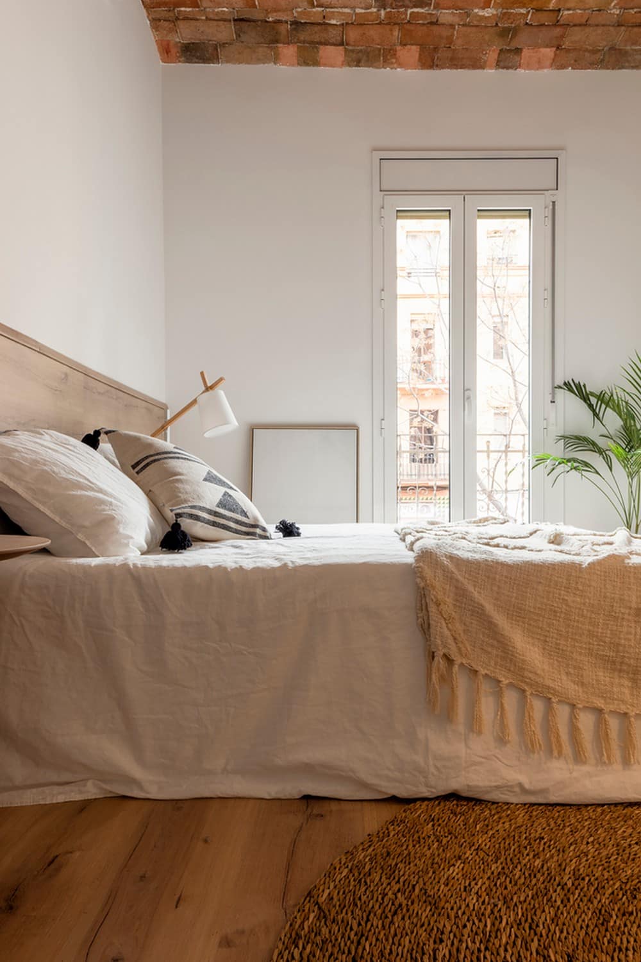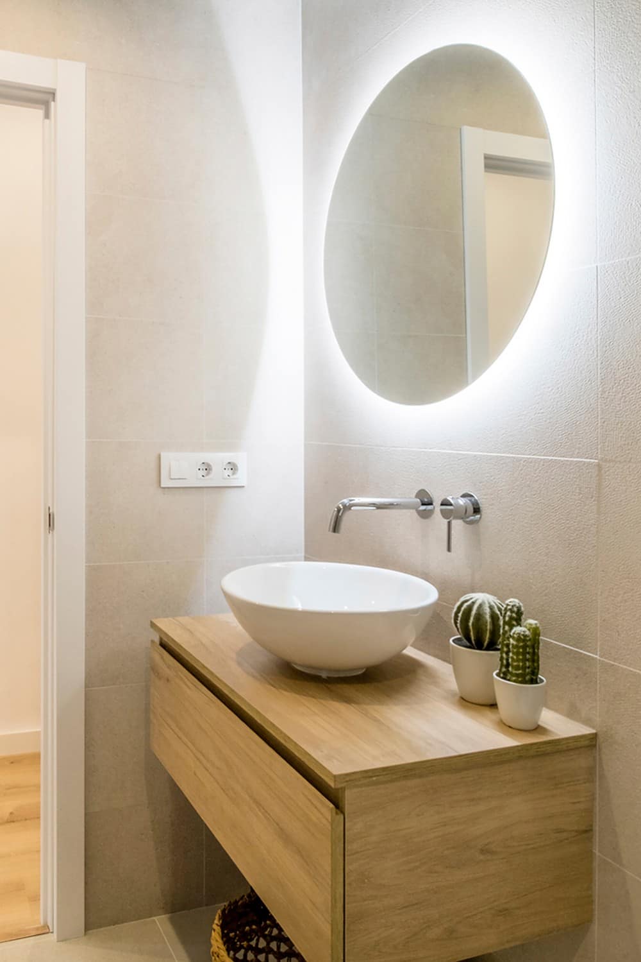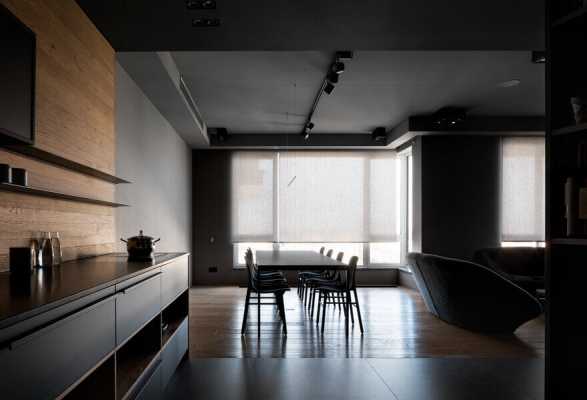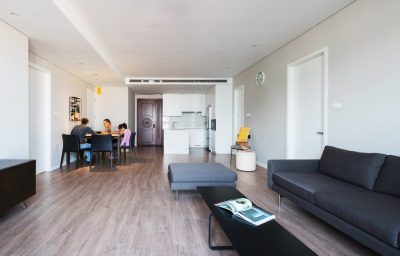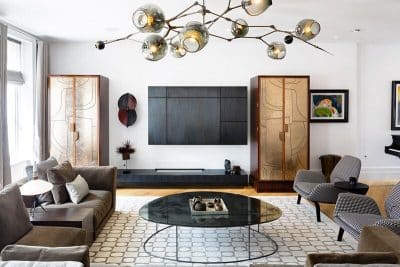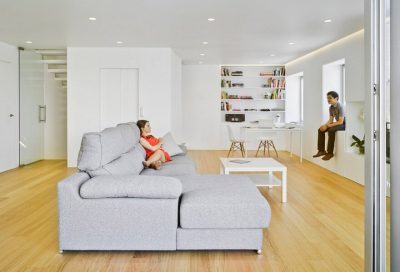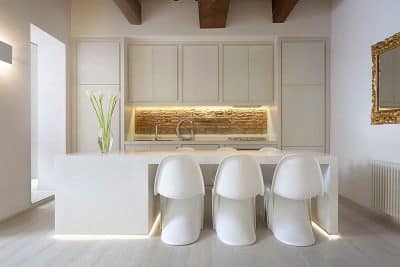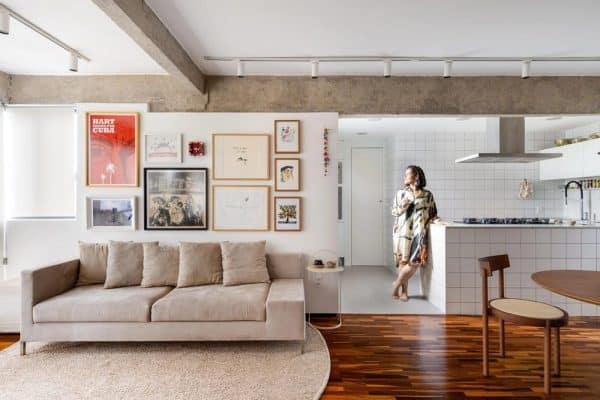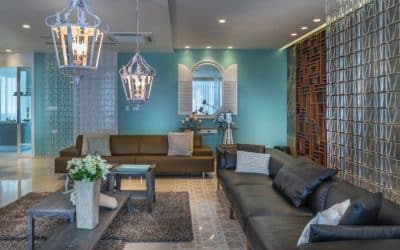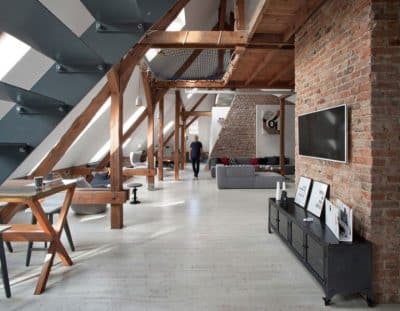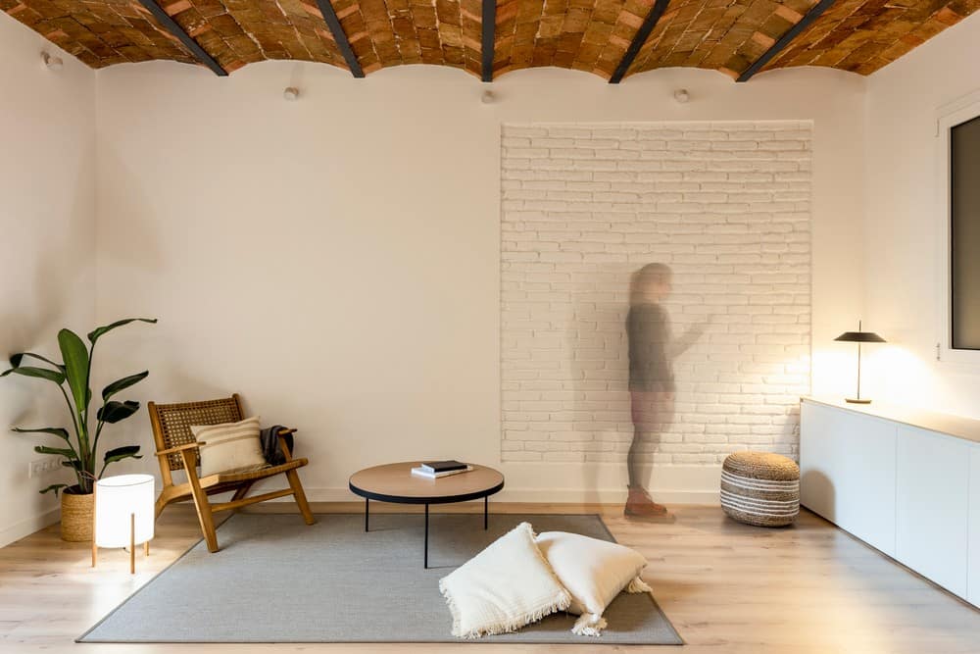
Project: Sant Andreu Apartment
Architects: MZAM
Lead Architects: Josep Maria Valls Zamora + Alejandro Chicote Ruiz
Design Team: Olga Zamora
Location: Barcelona, Spain
Area: 753 ft2
Year: 2021
Photographs: Anna Fontacas
The Sant Andreu Apartment gathers intentions, experiences, history and versatility, and it’s totally thought to bring new life into a space built in 1936, which is located in Barcelona, in the bustling neighborhood of Sant Andreu. The project promotes the idea of using a pre-existing architectural space (by no means obsolete) and adapting it to the needs of the present by adding design elements.
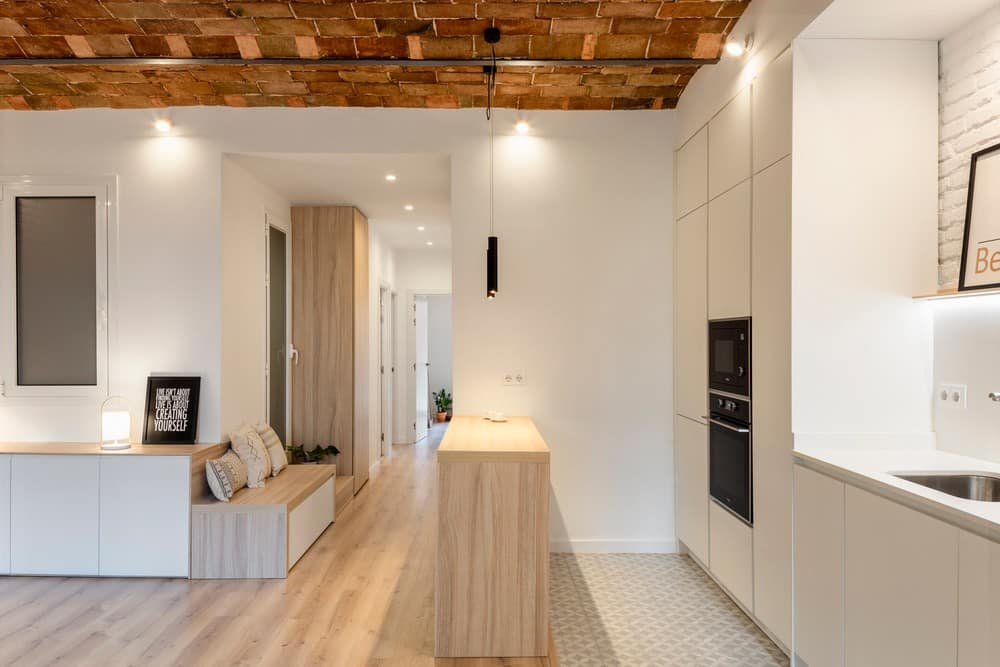
The project is based on several key elements: the “volta”; the hydraulic tiling and the exposed brick walls. Materials, shapes, geometry and light. The most interesting thing is that all these elements were already part of the preexisting space; we only had to respect them and rethink them to get a completely different ambiance.
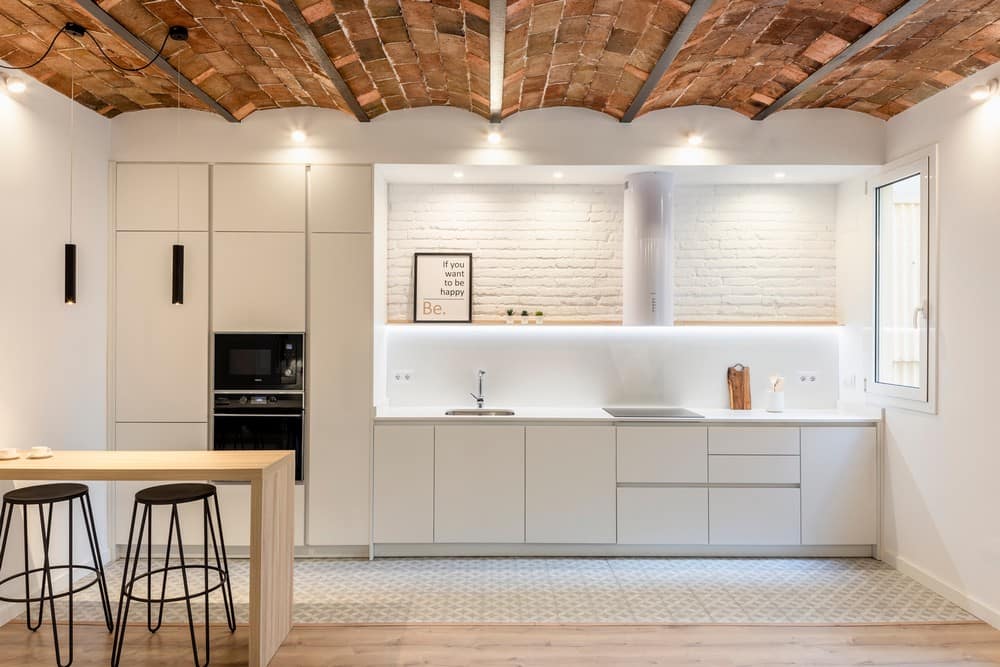
At the entrance, we can find a hall connected with the living room thanks to an auxiliary piece of furniture which is used as a storage space, a welcome area and also as a resting area. Right in front of the living room, we can find the KITCHEN, in capital letters; this is the key element of the flat, the soul of the project, as it merges the two styles: tradition and modernity. The traditional structure is respected thanks to the distribution of the flat, as it’s divided into day area and night area; but a new approach is added, when small spaces are avoided to create open and bright spaces, by using different pavements (to differentiate the different spaces) but not using vertical elements for this purpose.
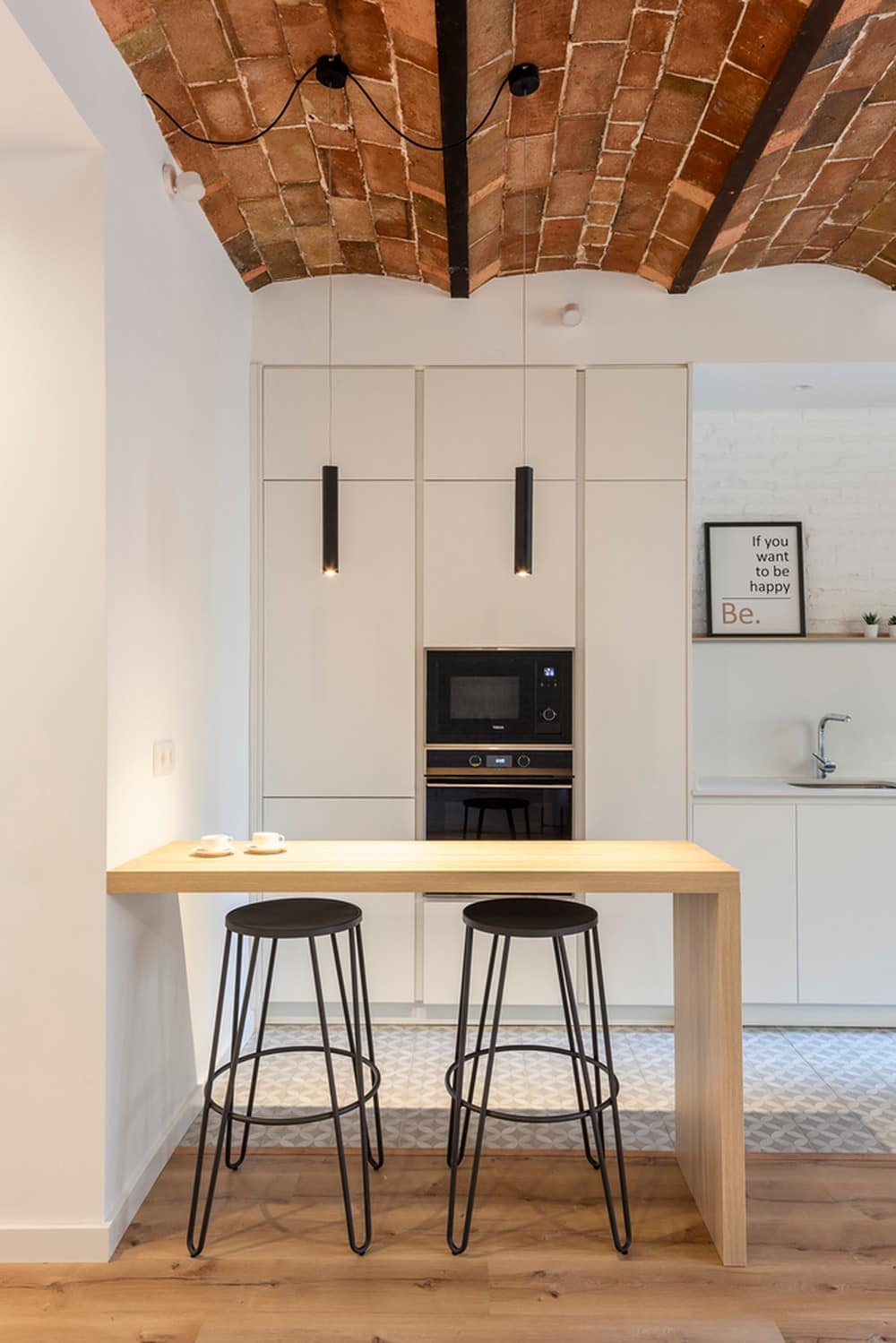
Finally, in the night area, we can find two bedrooms (both boasting a balcony) and a bathroom. The project aims to evoke a feeling of serenity and calm in this area. Here the used materials are the ceramics of the “volta”, the wood and the onyx elements of the ceilings (which match with the new door handles).
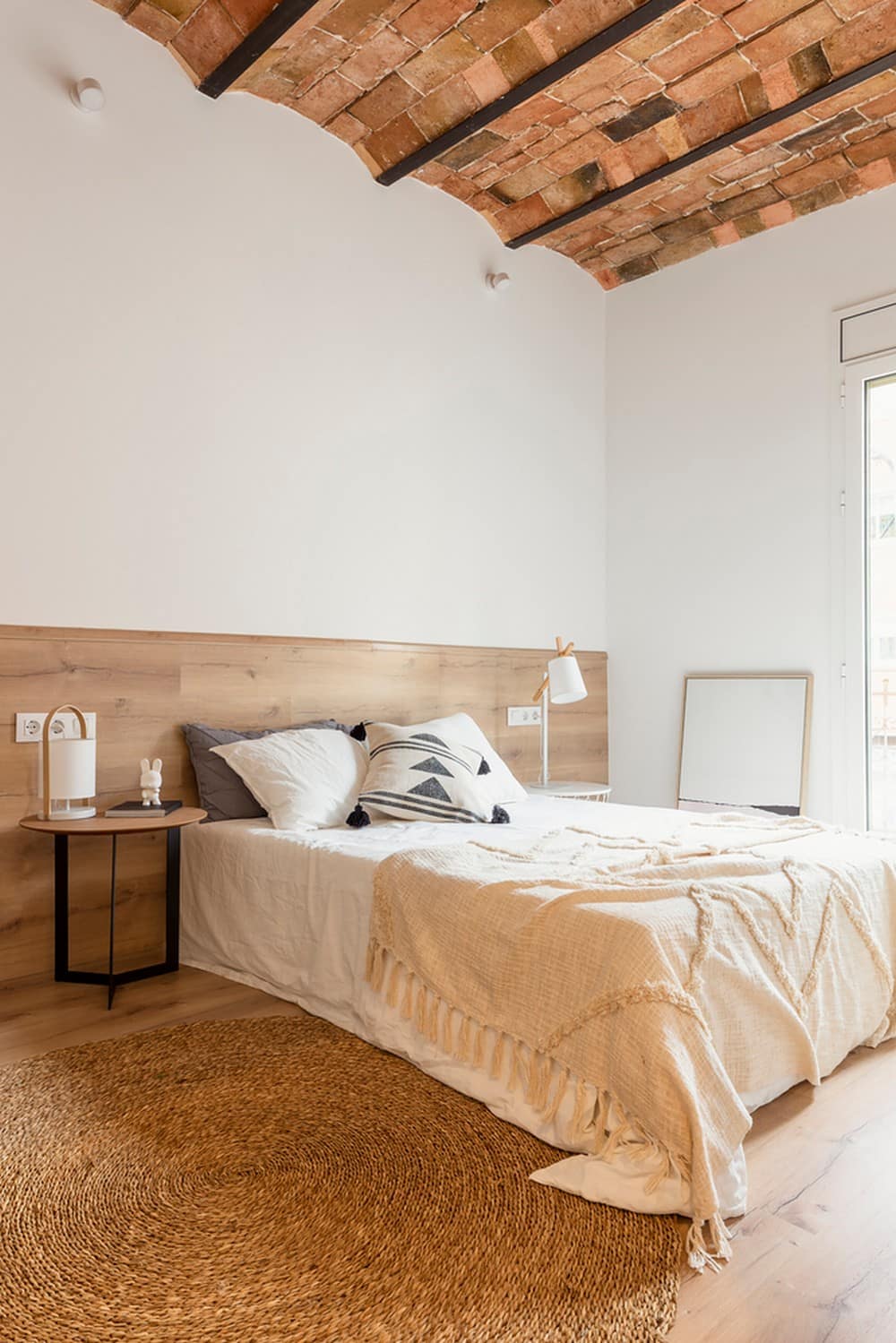
The luck of coming across with projects like this is to see again, to feel again and to respect what others have already done. This is the way we understand this project. NDT.304 is a mix of styles and different ways to understand architecture with a unique final result full of character and design.
