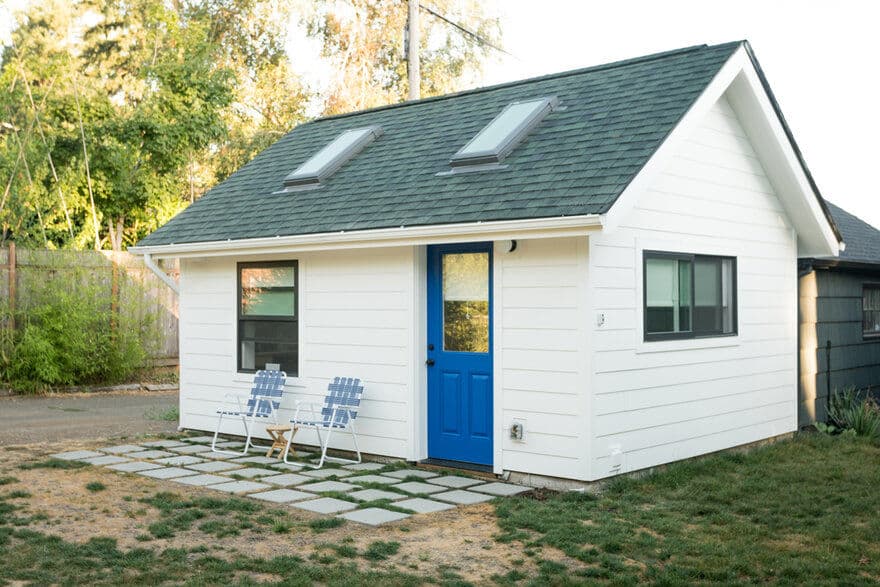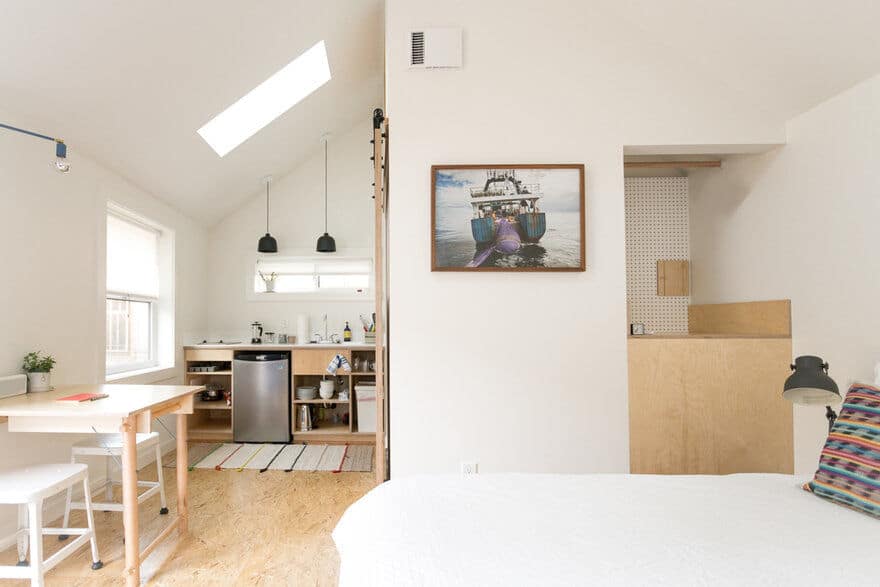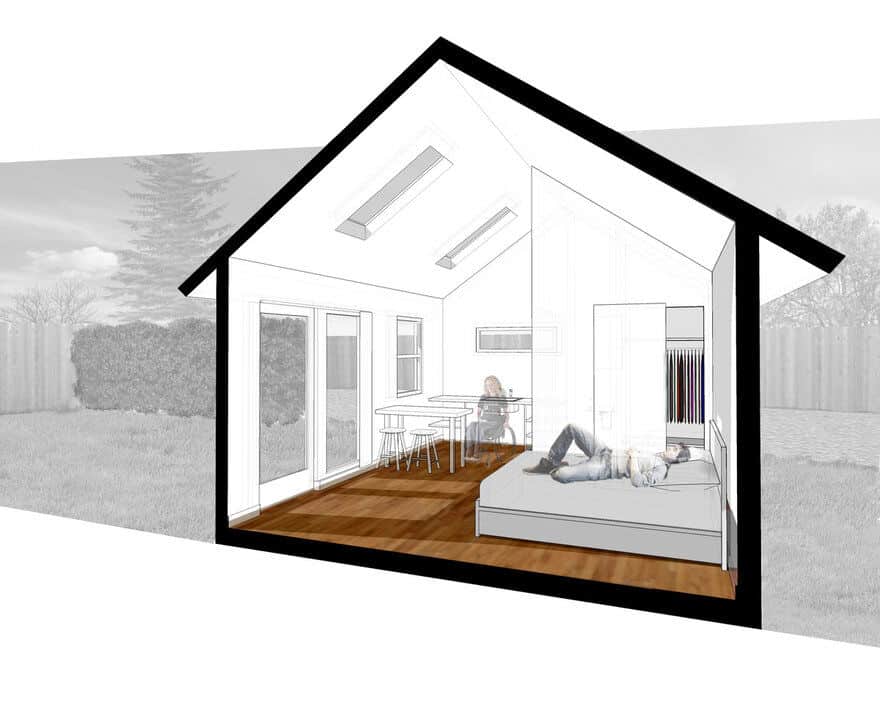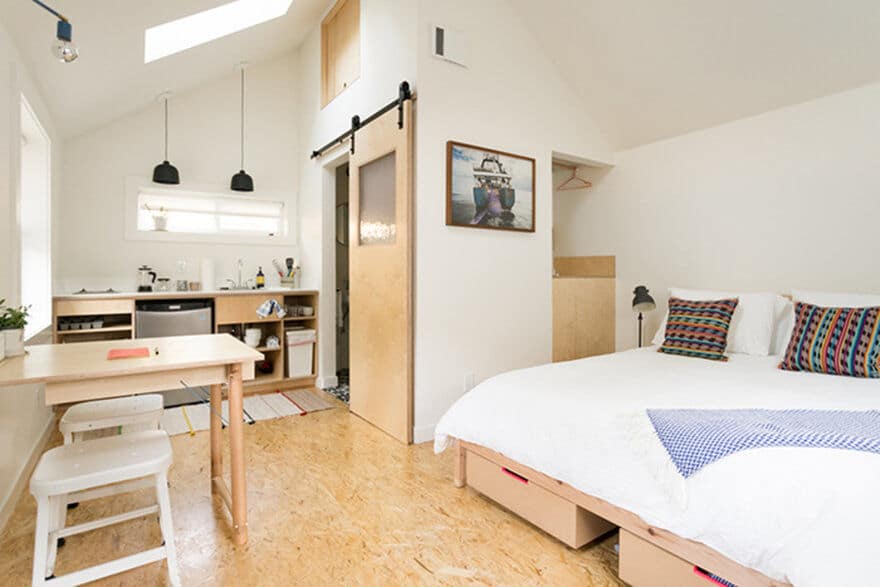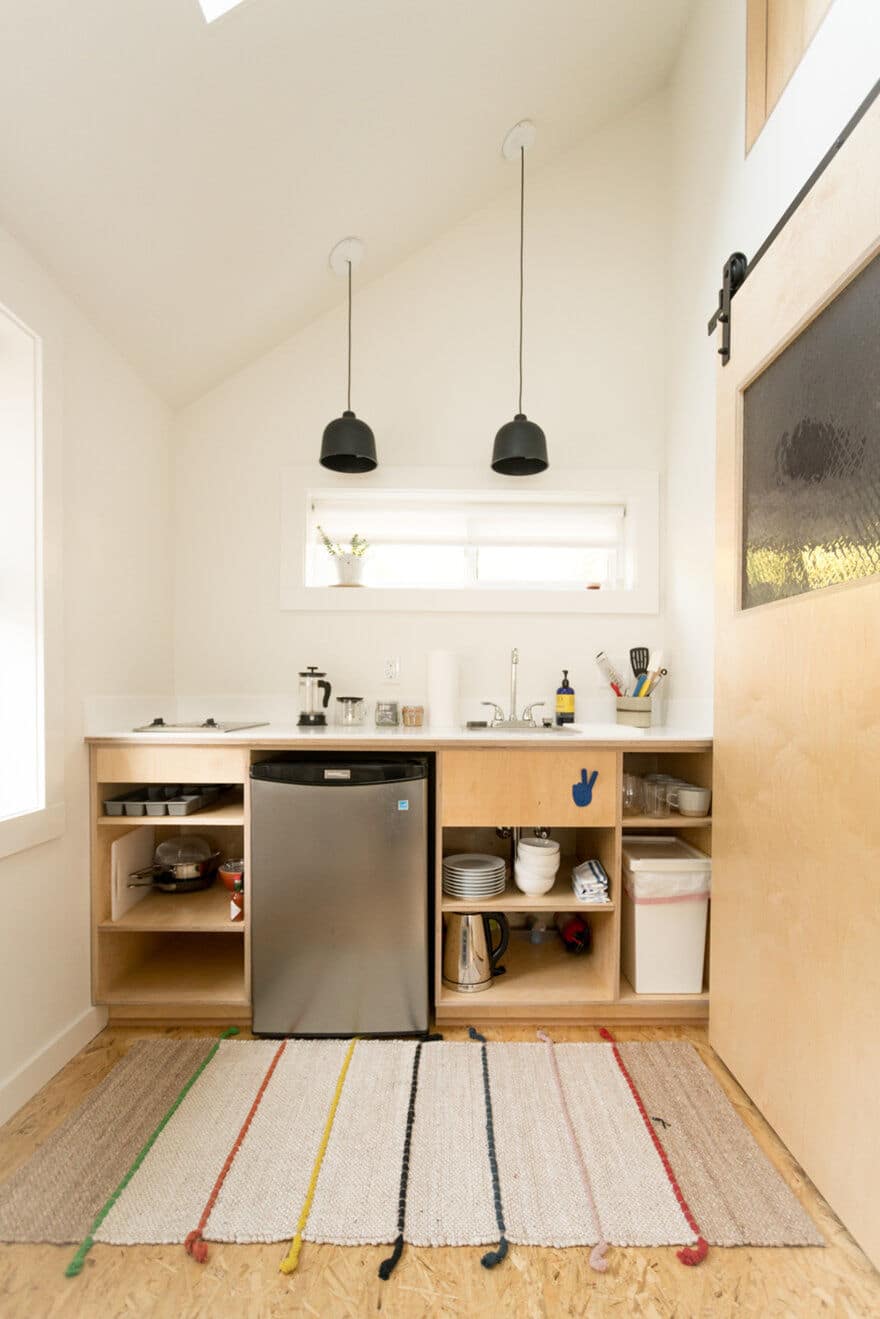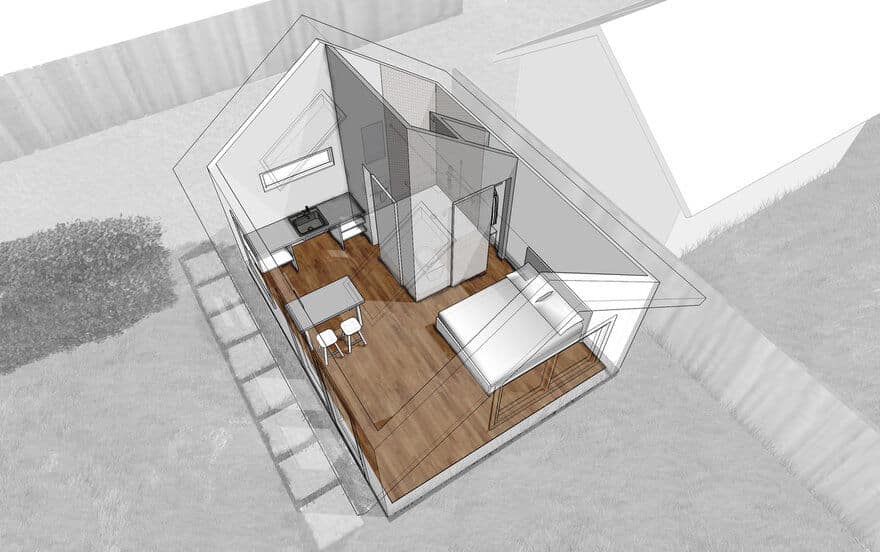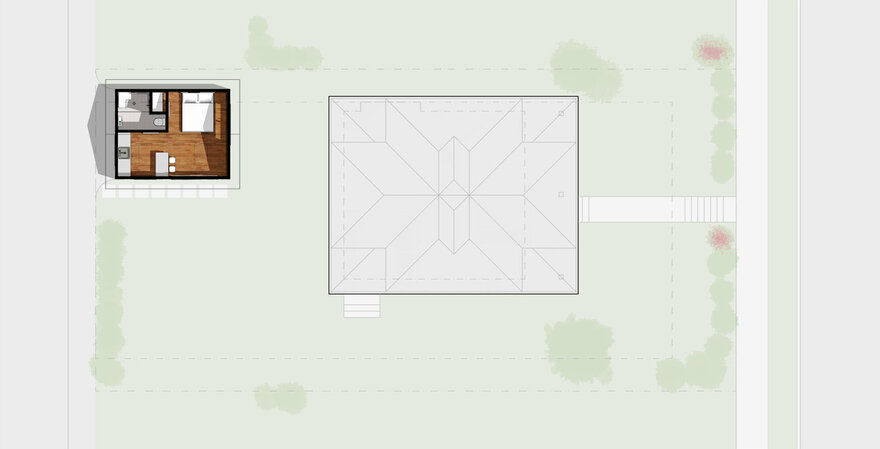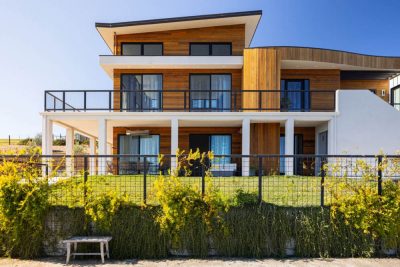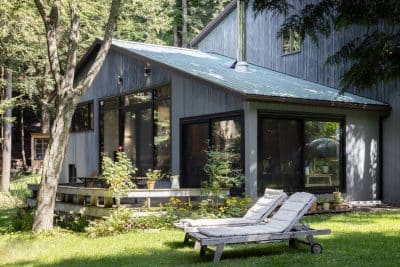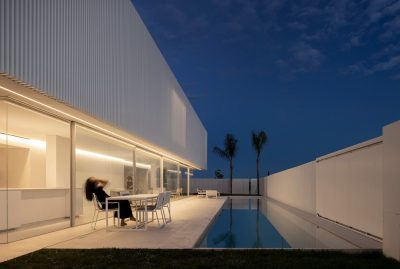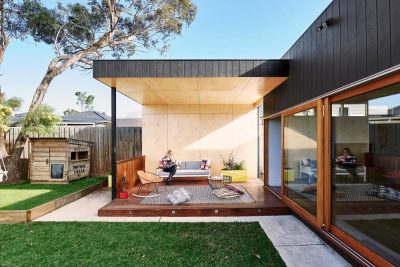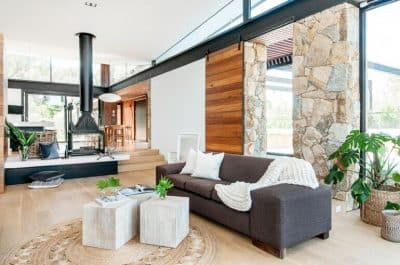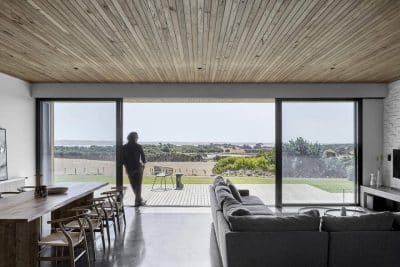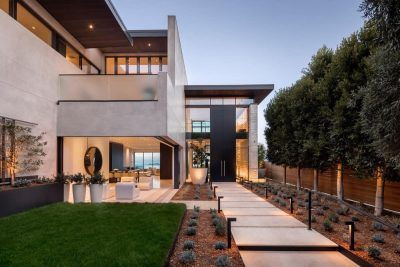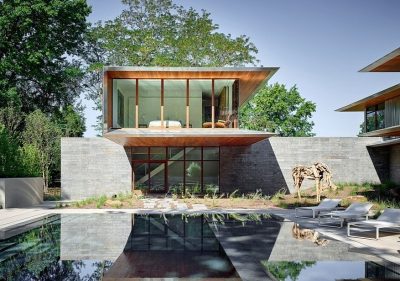Project: Concordia ADU
Architects: Woofter Architecture
Location: Portland, United States
Project size: 230 ft2
Completion date: 2016
Photographer: Adam Bagerski
Text and photos provided by Woofter Architecture
This project converted a detached garage in the back yard of a single family residence into a light-filled accessory dwelling unit (ADU). An efficient and open floor plan, vaulted ceiling, abundant windows and skylights, and bright interior materials make this 230 SF space feel larger than it is.
Envisioned as a place for friends and relatives to stay while visiting Portland, this space also serves as a short term rental to generate additional income for the owners.
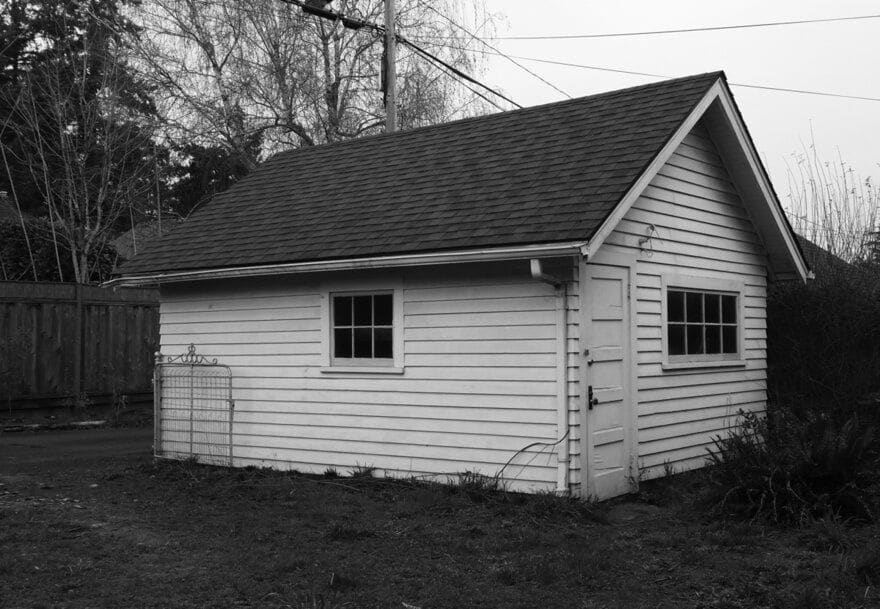
Tags: Accessory Dwelling Unit dwelling unit garage converted Portland tiny house United States Woofter Architecture

