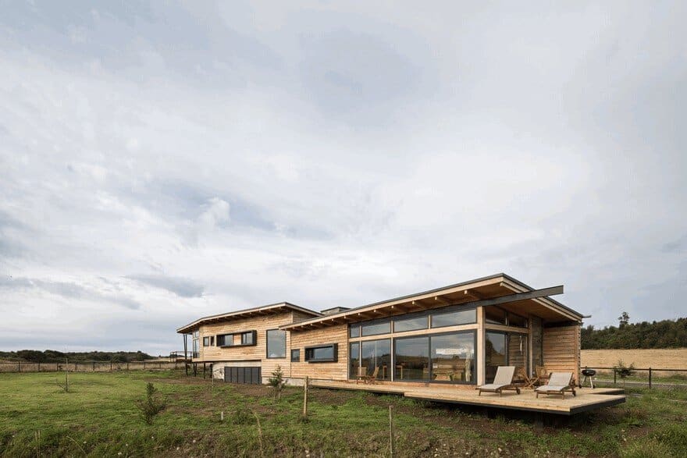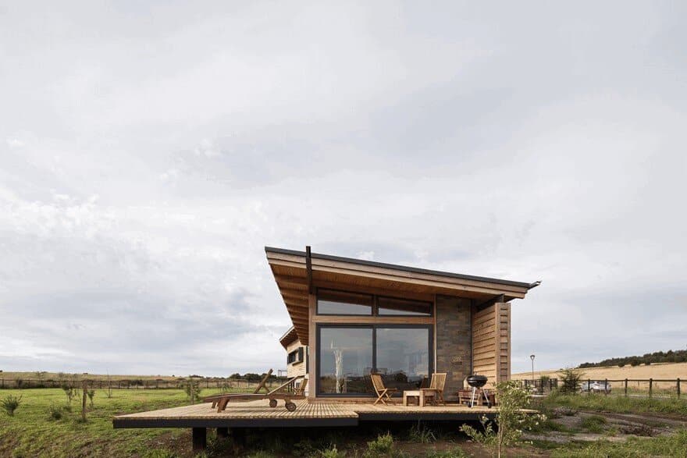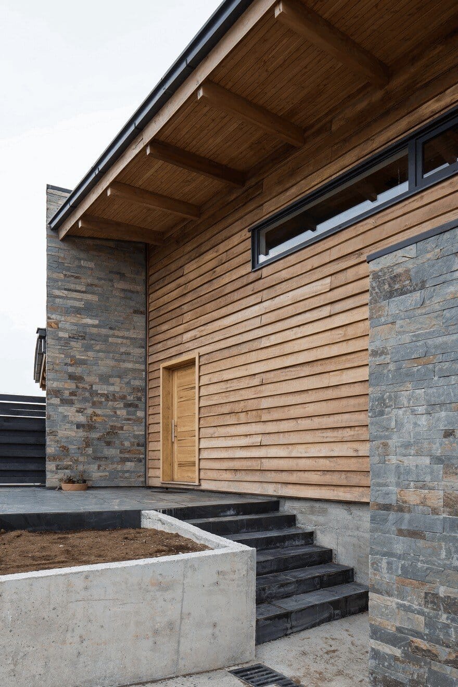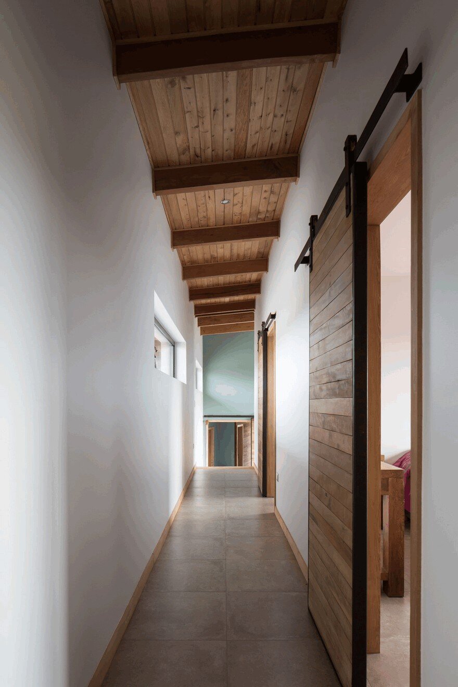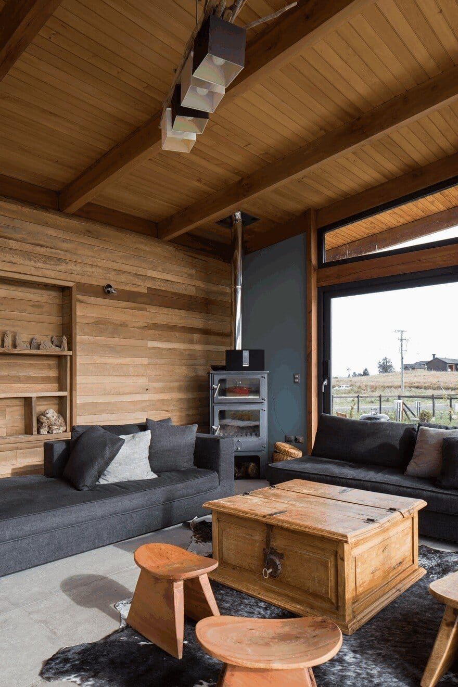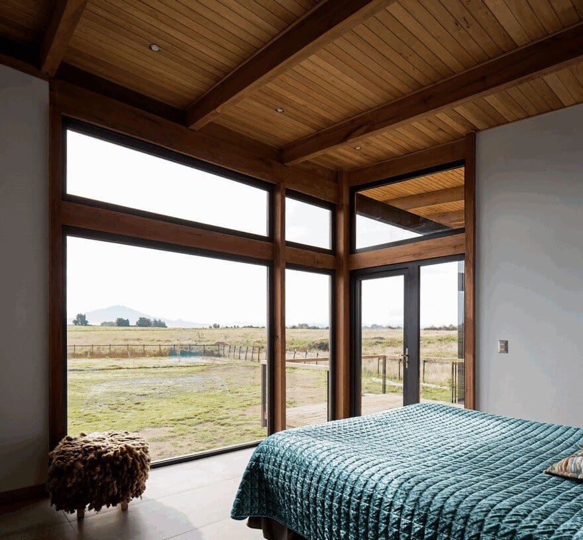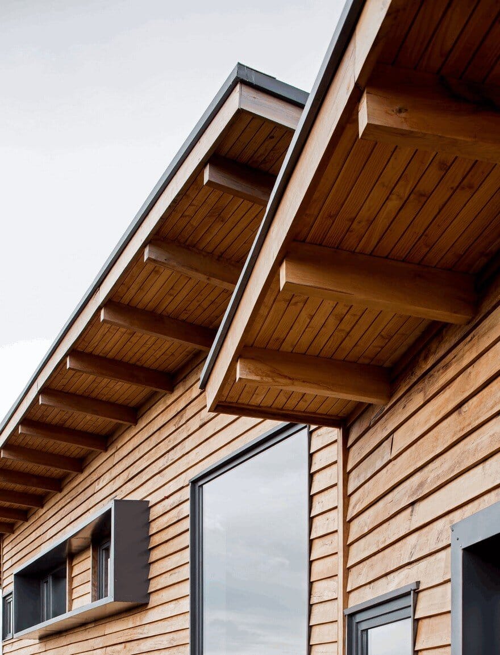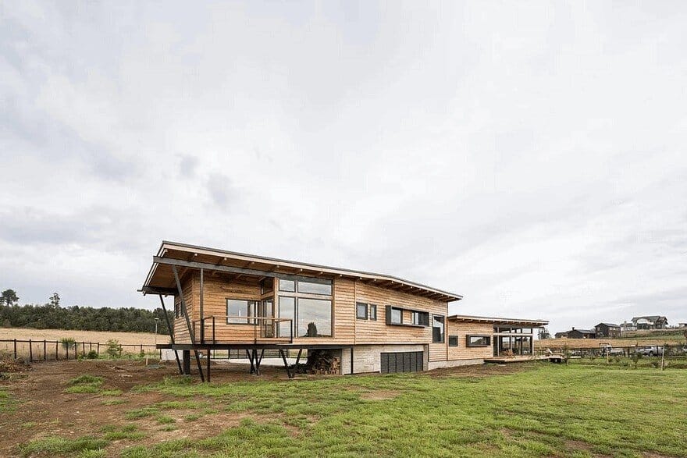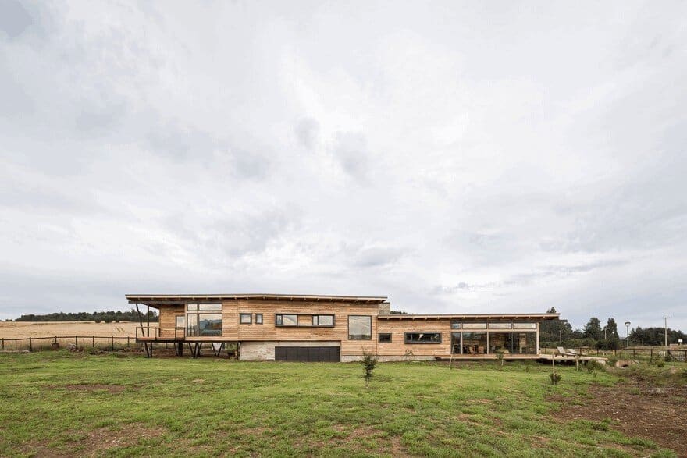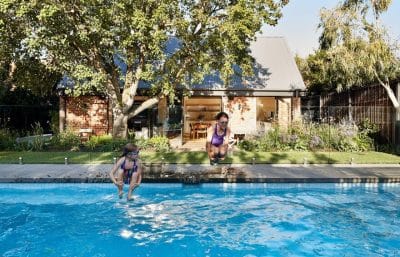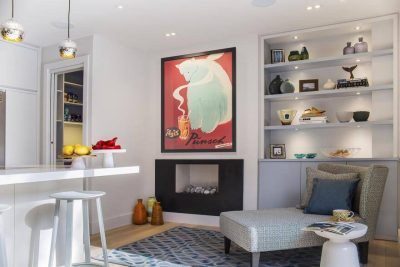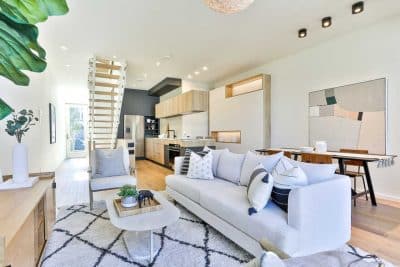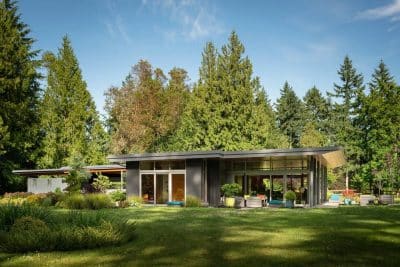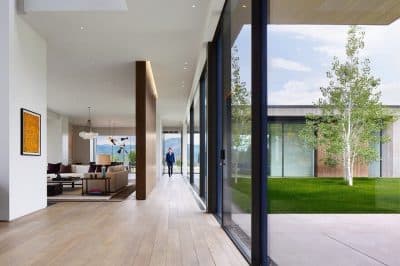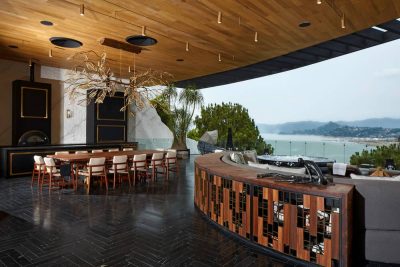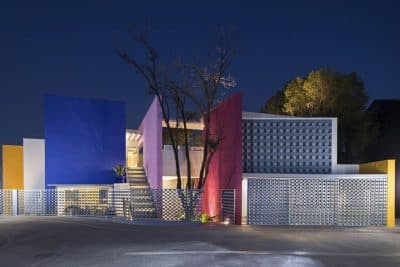Architects: Pe+Br+Re arquitectos
Project: Contemporary Ranch House
Location: Puerto Varas, Chile
Architect in Charge: Sebastian Bruna
Area 230.0 m2
Project Year 2016
Photography: Nico Saieh
SarahMarc House is a contemporary ranch house located on the outskirts of Puerto Varas. The owners’ original request determines that the house should be a “magic box” that transforms daily living into travel and vacation days. The magic box must deliver a constant relaxation feeling.
Located on top of a hill, the house has a privileged view of two active volcanoes, Osorno and Calbuco, whose last eruption was in 2015. These volcanoes determine a unique orientation of all the spaces towards the east, defining the west like a private facade facing the street.
Volumetrically speaking, an elongated prism is determined that gradually breaks the floor levels and ascends adapting to the ground, generating a semi buried space under the bedrooms that gives place for the parking lots and technical spaces.
This house can be walked through, from the north, where the public use spaces are, towards the south where the private spaces are located, allowing a fluid use between the different enclosures. At both sides, the house ends with an elevated terrace with different points of view and heights of the surroundings.
Since the south of Chile has a strong presence of forests and wood is a very present and traditional building material in the area, it is chosen as an important material to use in the lining, structure and furniture. All these elements consider a contemporary language in its design and rescues the traditional carpentry of the zone. The native woods used are Oak, Ulmo, Mañio and Laurel.

