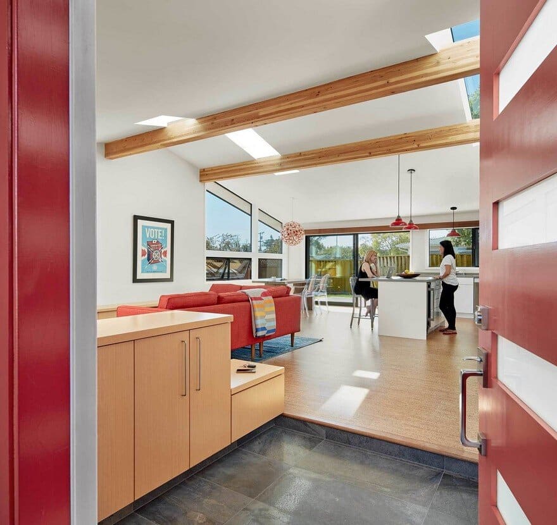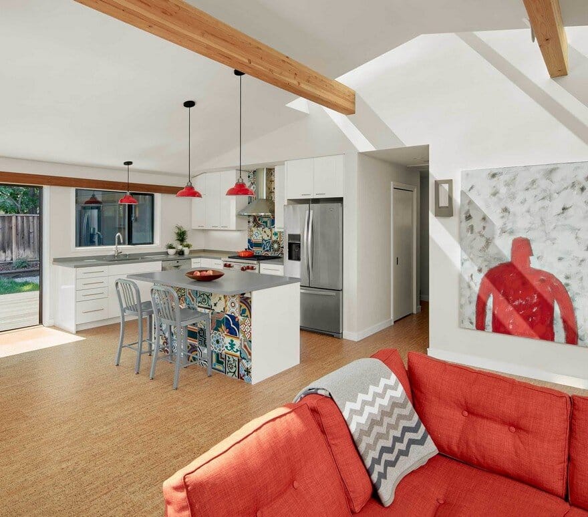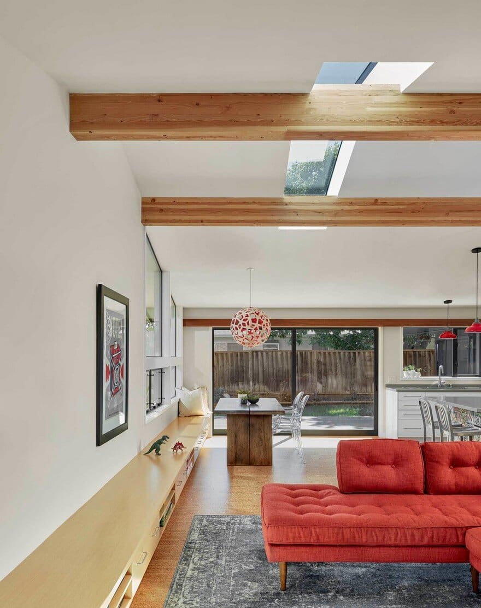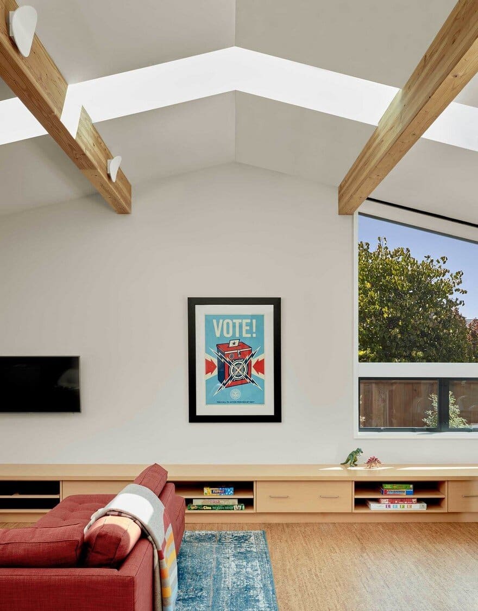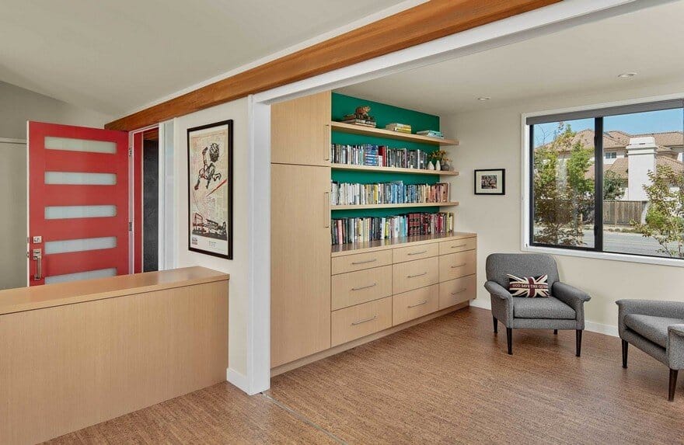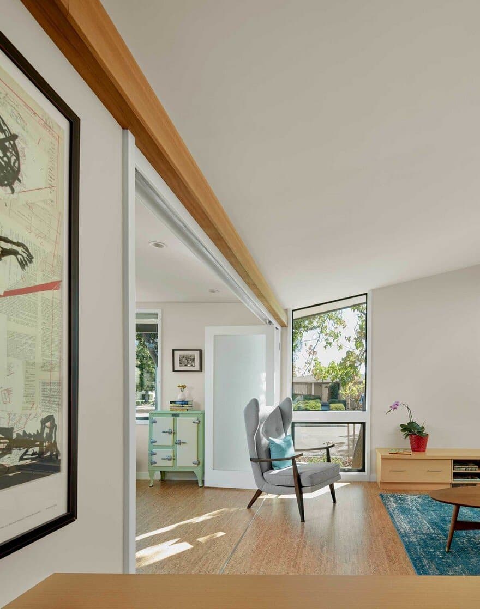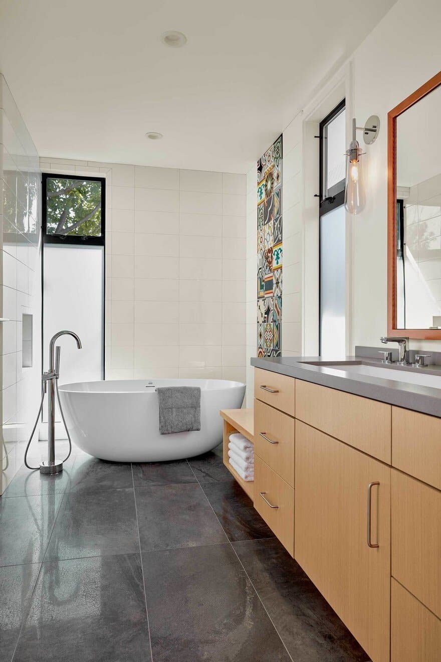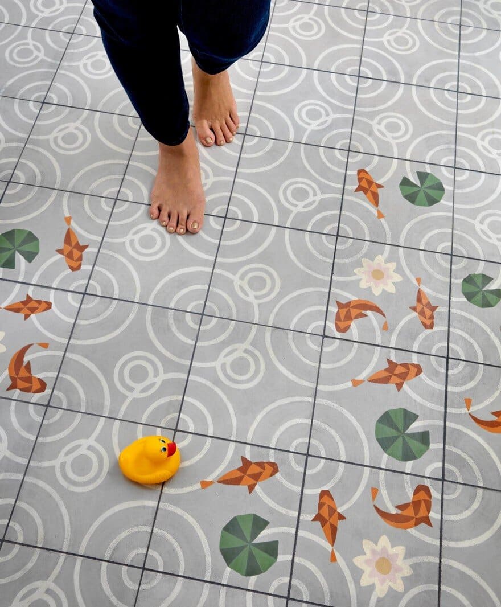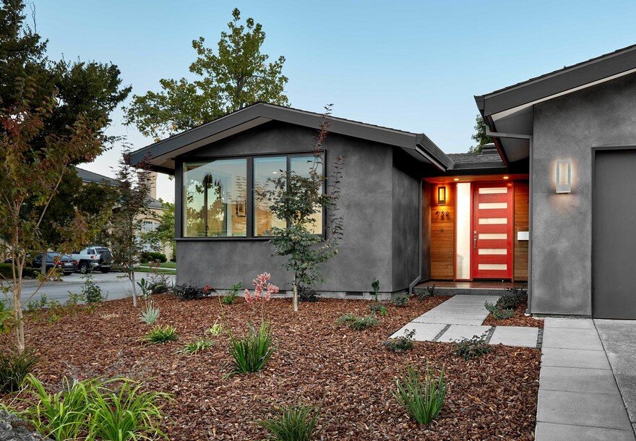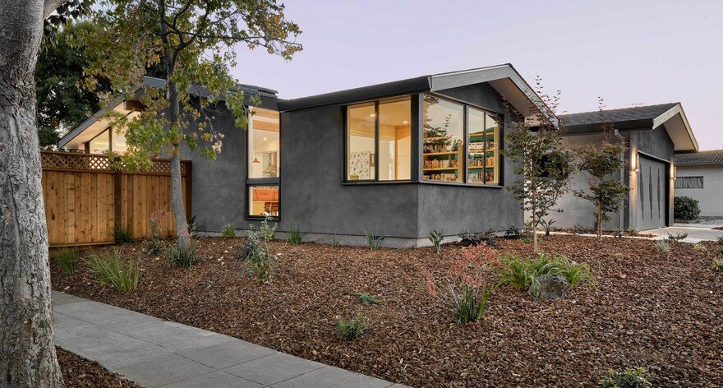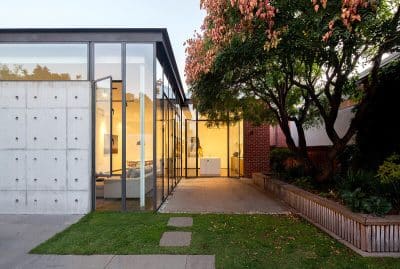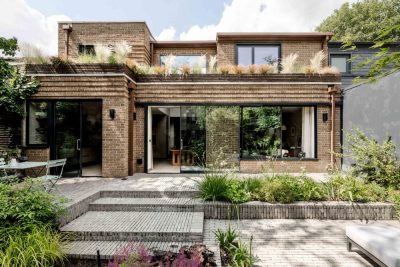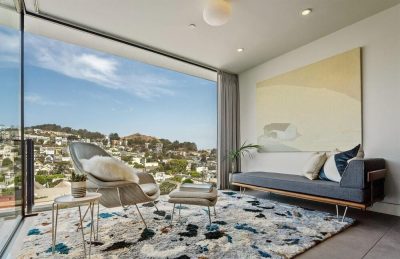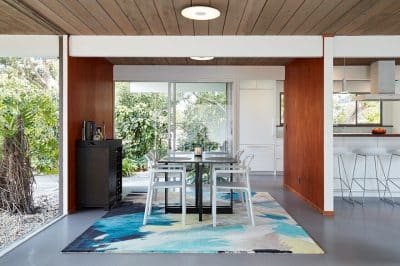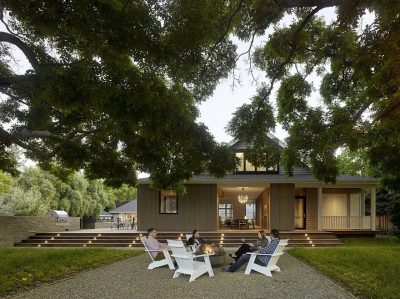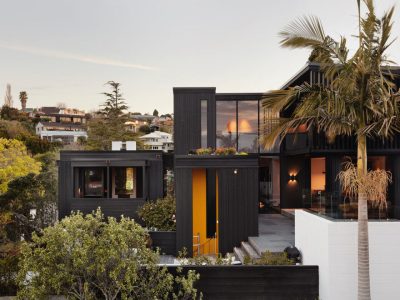Project: Inverness Way Residence
Architect: Ogawa Fisher Architects
Location: Sunnyvale, California, United States
Photographer: Cesar Rubio
Description by architect: We transformed a conventional one-story ranch into a warm, open home with the flexibility to meet a young family’s growing and changing needs. Along the way, we worked closely with them to select materials and accents that convey their distinctive personalities.
Simple lines, inspired by mid-century modern design, connect walls, vaulted ceilings, and glass with minimal visual disruption and invite an abundance of natural light. The composition and placement of windows and skylights balance the need for light and views with the desire for space to highlight the owners’ art collection. The warm neutrals of the architecture give way to colorful details, such as bright-red kitchen pendants and eclectic bathroom tiles.
A new library tucked off the front entry houses the family’s book and toy collection, and opens to the expansive living room, dining room, and kitchen area—which accommodates both everyday family life as well as larger gatherings. In the more private rear yard, we added a master suite with a light-filled corner that enjoys unobstructed views.

