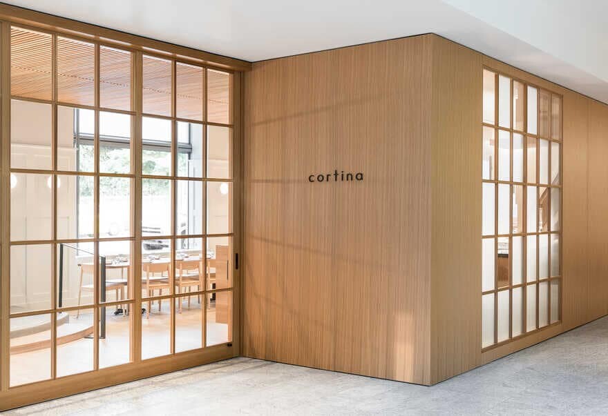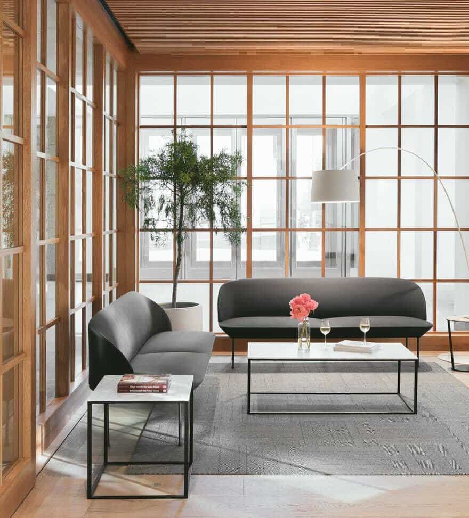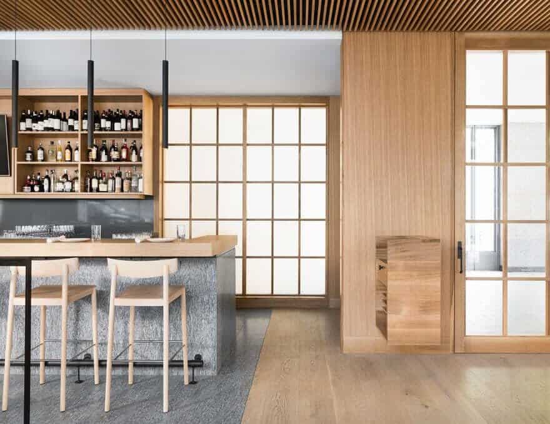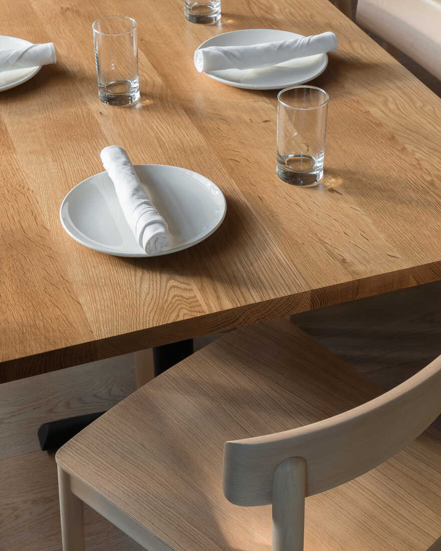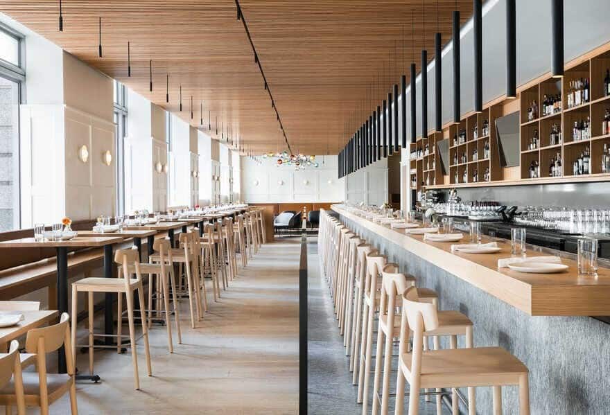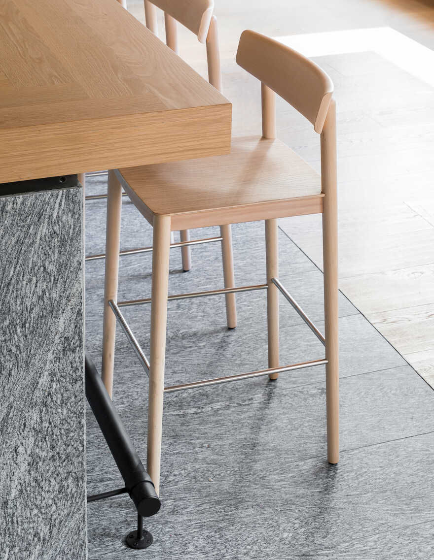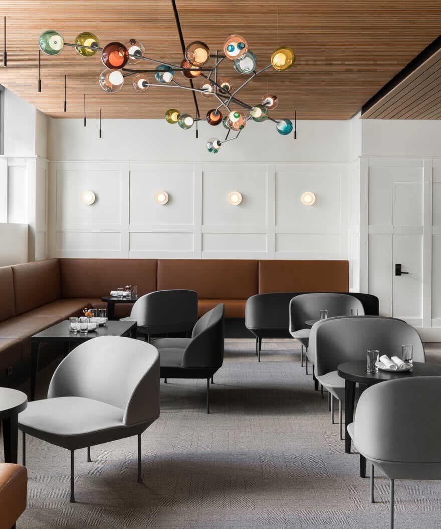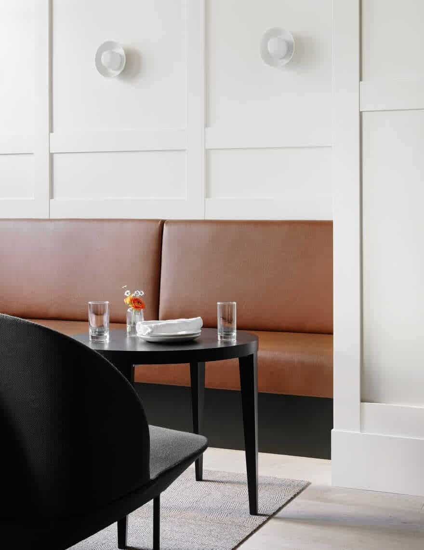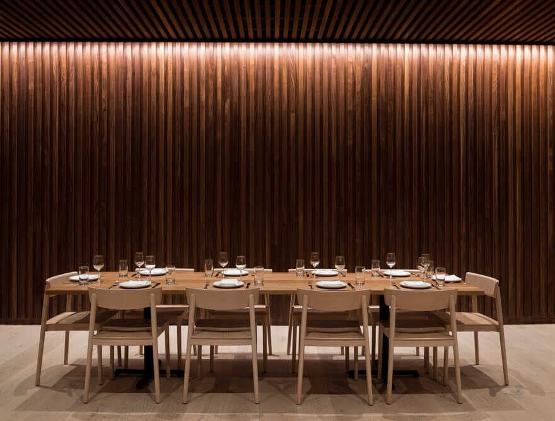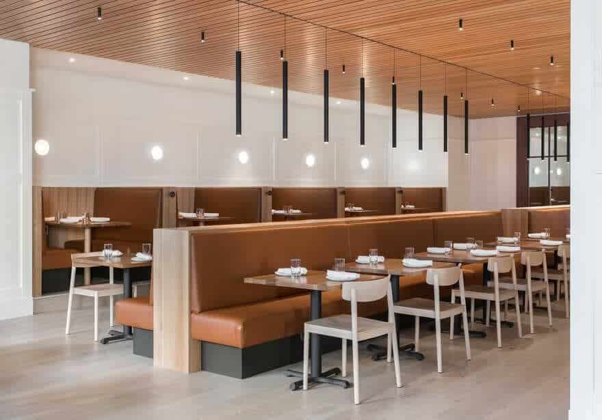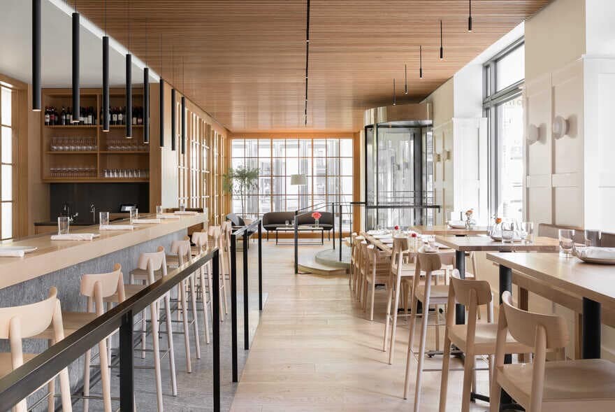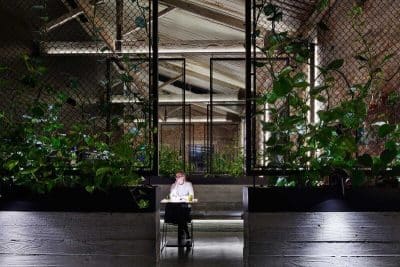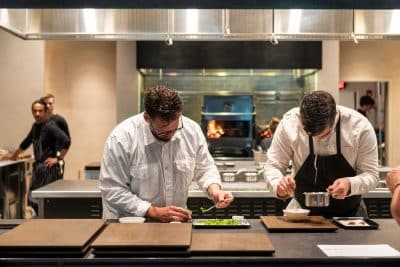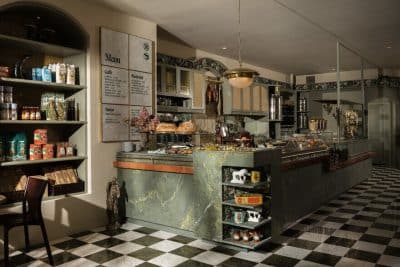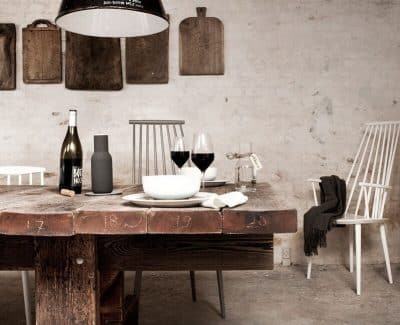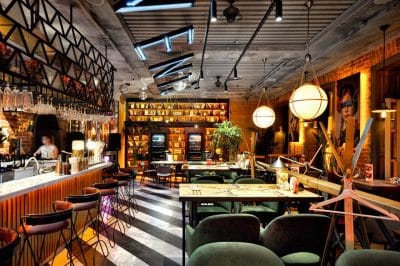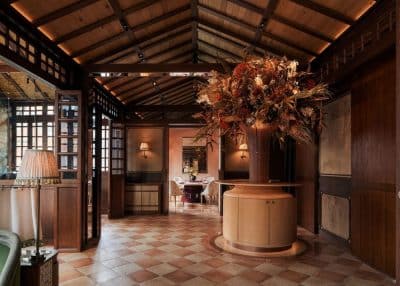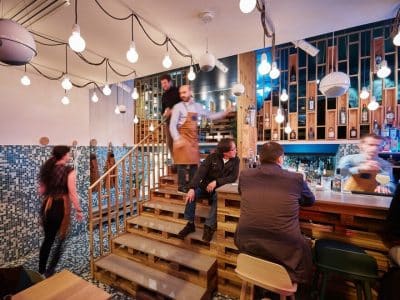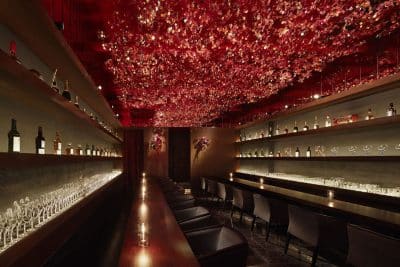Project: Cortina restaurant
Interior Architect: Heliotrope Architects
Contractor: Dovetail General Contractors
Lighting: dePelecyn Studio
Furnishings: Valery Vargas
Location: Seattle, Washington
Building Area: 7,000 sf
Photo Credits: Haris Kenjar
Cortina restaurant is a new modern Italian restaurant designed by Heliotrope Architects located at the base of Two Union Square, one of Seattle’s most prominent commercial office towers. The restaurant occupies a long L-shaped space, with the lobby and bar in one leg, a dining lounge at the corner, and booth seating and private dining in the other leg.
The design results in a space of relaxed elegance for the downtown set that establishes a strong connection to the street, the building lobby and the building courtyard, and maximizes the amount of natural light entering the restaurant along 100 feet of north facing storefront.
The architectural lines are crisp and clean. The palette is a composition of white paneled walls, oak casework and ceilings, wide-plank oak floors, a granite-faced bar, and brown leather upholstered seating. A private dining room hidden behind a secret door and two-way glass window/mirror is built out of solid walnut slats.
Light fixtures are modern minimalist objects, used to emphasize the scale of the space, with a blown glass chandelier serving as a focal point above the lounge. Detailing is simple but executed at a very high standard, focusing on the inherent beauty of the natural materials and subtle shifts of light and shadow across the finishes.
The architecture exploits the very long rooms by using a repetition of form and fixture to establish a rhythm to the design akin to a musical beat. This is a restaurant in which to seal the deal.

