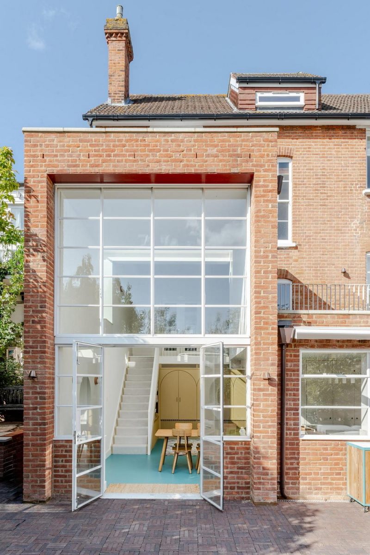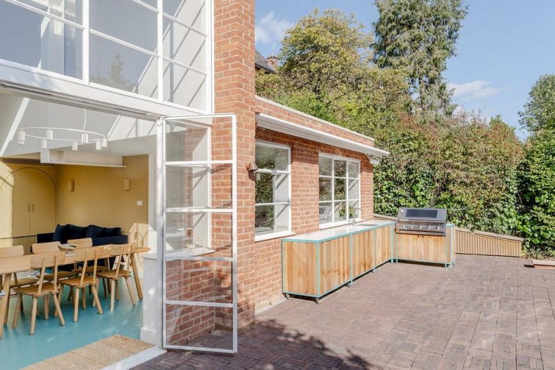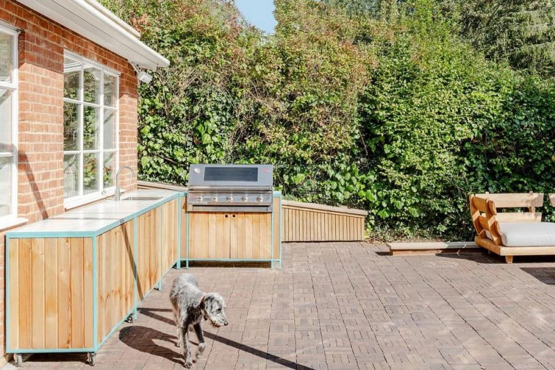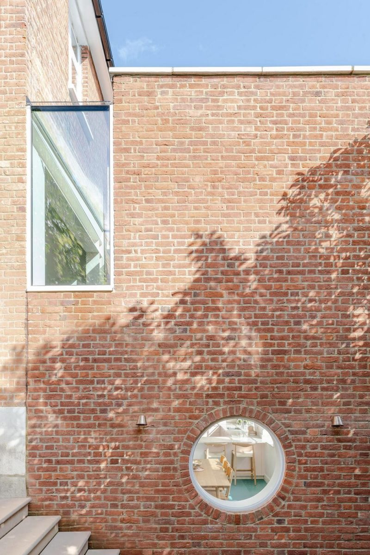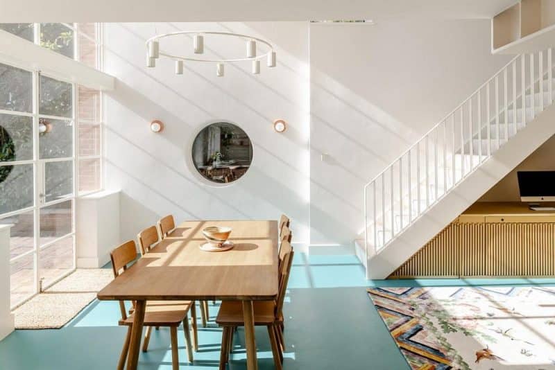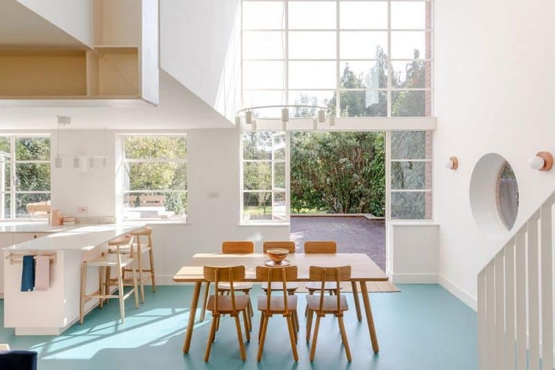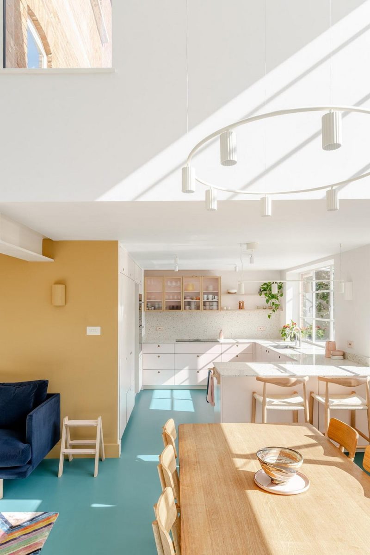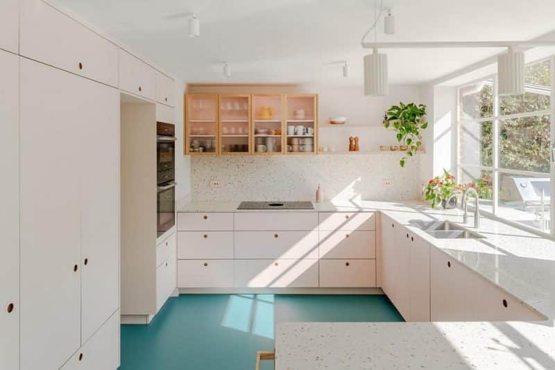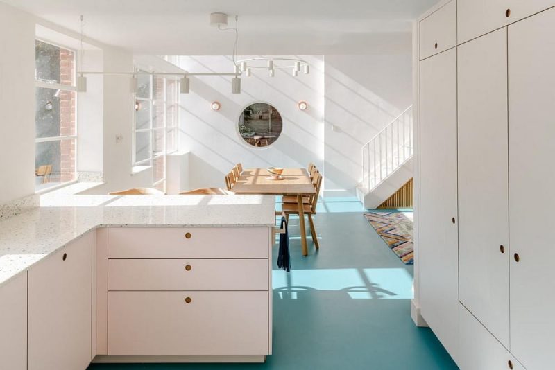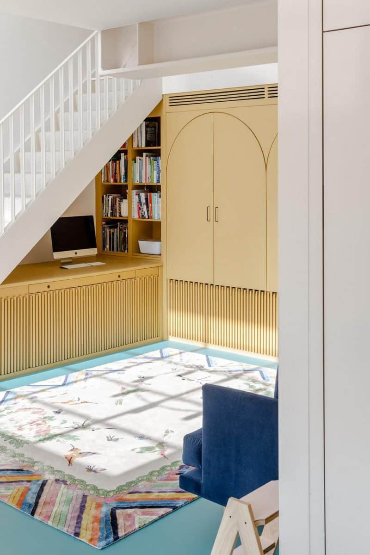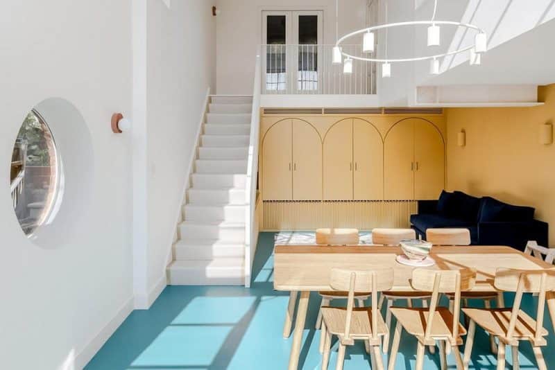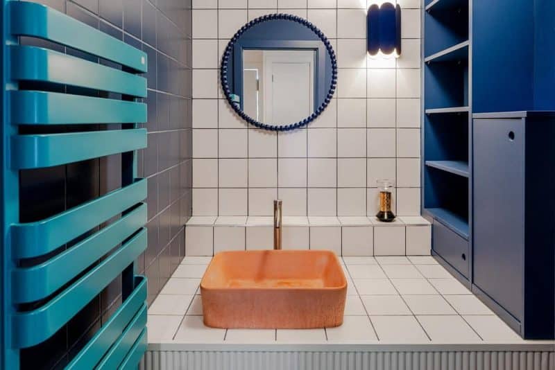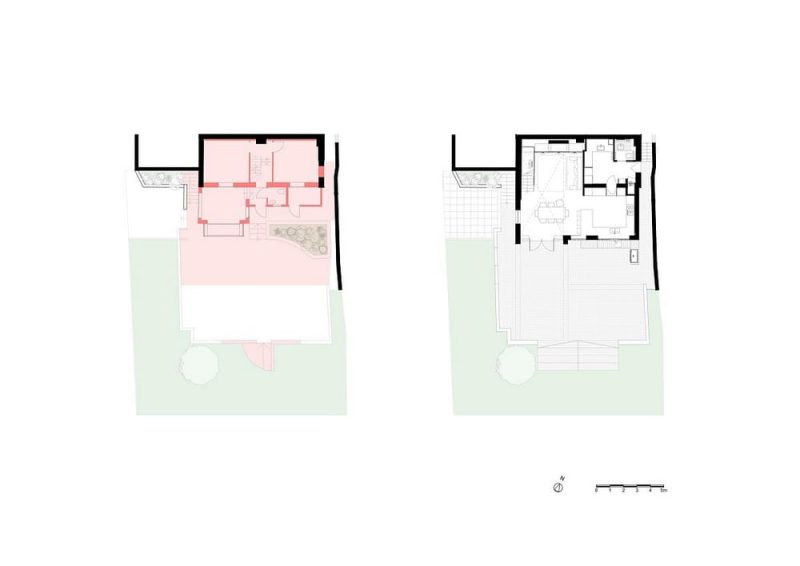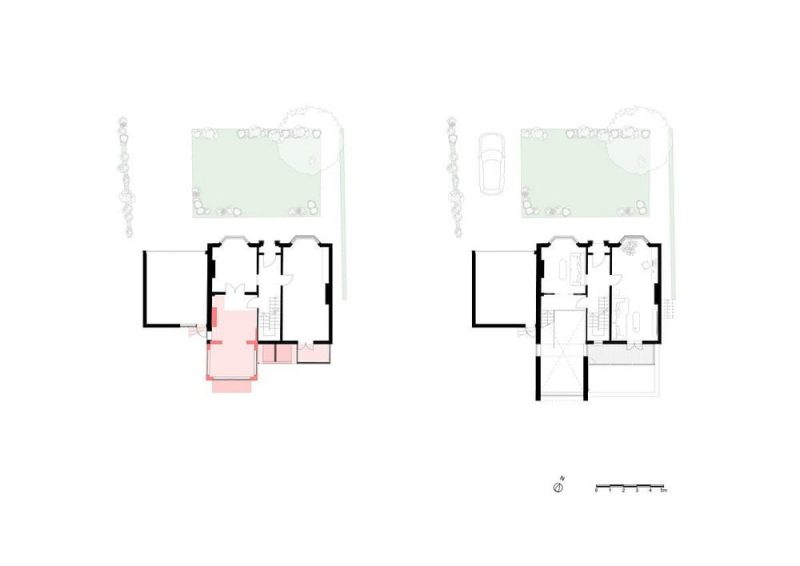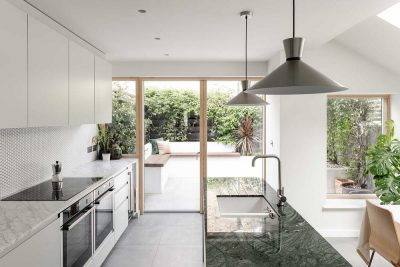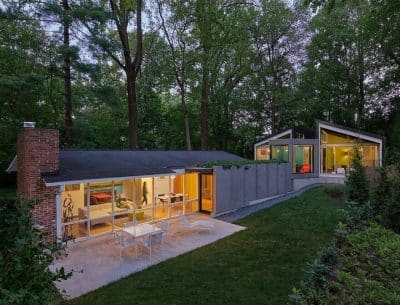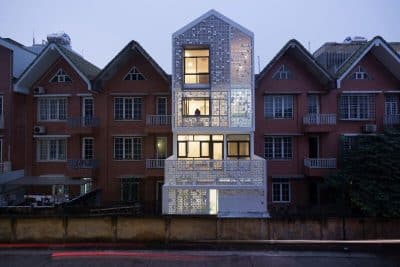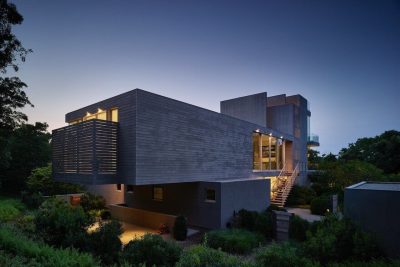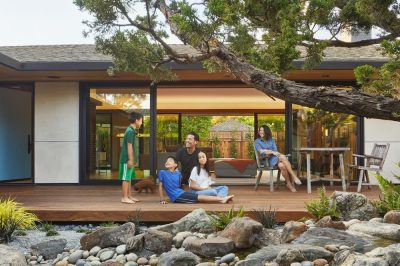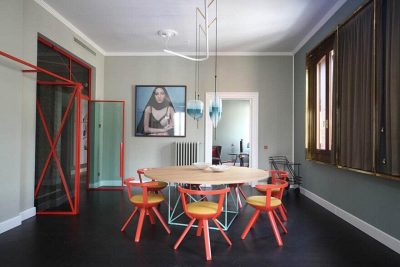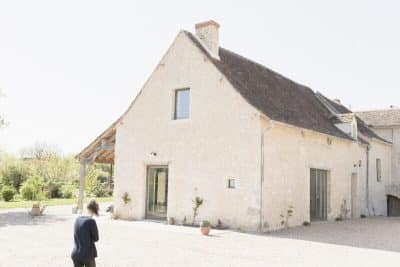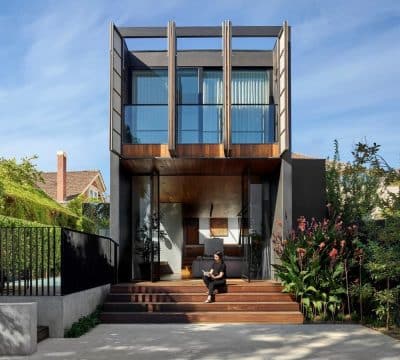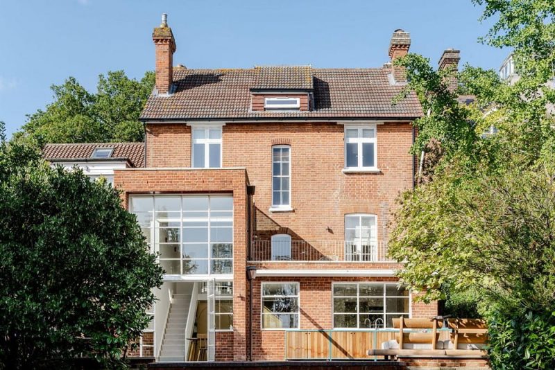
Project: Cosmo’s House
Architecture: MW Architects
Structural Engineer: Blue Engineering
Location: Epping Forest, Essex, England, United Kingdom
Year: 2023
Photo Credits: French + Tye
Cosmo’s House, designed by MW Architects, exemplifies how close collaboration among architects, clients, and contractors can create a vibrant living environment. Indeed, this four-story detached home on the edge of Epping Forest now boasts an abundance of color, light, and playful detailing. Moreover, it has been skillfully redesigned to enhance the daily lives of a young family, thereby vastly improving the flow and functionality of their living spaces.
Initially, the ground and lower ground floors featured multiple disconnected areas, which made them feel cramped and poorly lit. Consequently, MW Architects decided to relocate the kitchen and dining rooms to the lower ground level, allowing a clear visual and physical connection to the expansive rear garden. Likewise, a soaring double-height void, generous glazing, and an innovative up-and-over roof light now bathe the core of the home in natural light.
Bold Color Palette and Playful Finishes
From the outset, the owners sought to incorporate bold pops of color. Hence, mood boards and a cohesive “look and feel” document guided the process, resulting in a striking turquoise vinyl floor and a cheerful pink kitchen by Pluck. Additionally, bespoke metal balustrades and a custom terrazzo countertop by Resilica tie the scheme together. Consequently, the countertop’s recycled glass—featuring turquoise, pink, and amber—reinforces the lively theme permeating the house.
Meanwhile, practical features play a pivotal role in ensuring comfort and sustainability. A concealed external blind situated above the double-height glazing helps keep the interior cool. Furthermore, a striped turquoise canopy unfurls over the outdoor space adjacent to the kitchen, offering both shade and visual flair. Moreover, a discreet air conditioning unit, tucked within bright mustard joinery, allows temperature control without distracting from the playful aesthetic.
An Inviting and Functional Family Retreat
In addition, the lighting scheme contributes to the home’s dynamic atmosphere. For instance, Donna Pholc Pendant fixtures hang above the dining table and kitchen island, while handmade pink plaster wall lights by Spark & Bell continue the whimsical color story. Likewise, a bespoke powder-coated metal outdoor kitchen echoes the turquoise hue found in the home’s flooring. Finally, matching tiles in the new WC further unify the design, creating a harmonious and joyful living space.
Ultimately, Cosmo’s House stands as a shining example of how a clear vision, bold aesthetics, and practical considerations can completely transform a dated property into a lively family sanctuary. Indeed, the collaborative approach between the architect, clients, and contractors has led to a home where everyday living feels both functional and visually inspiring.
