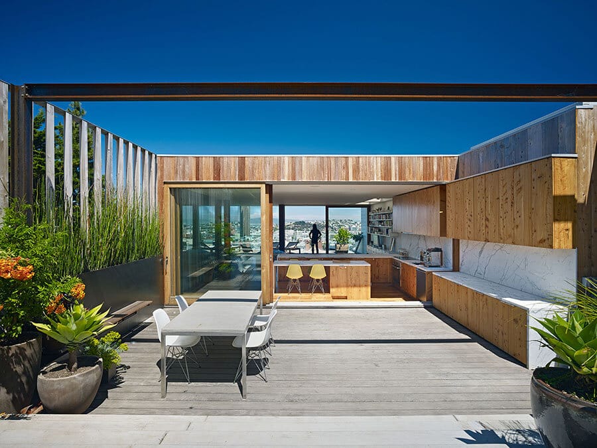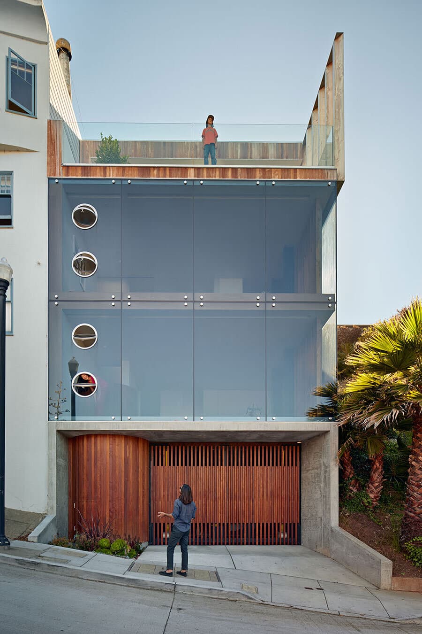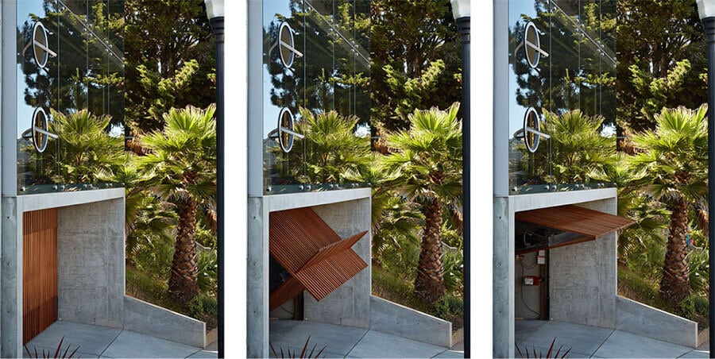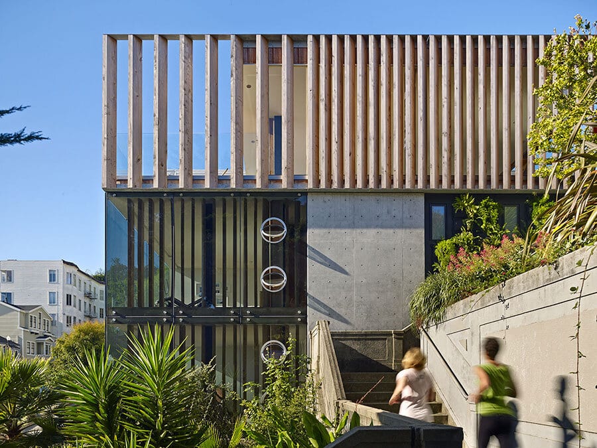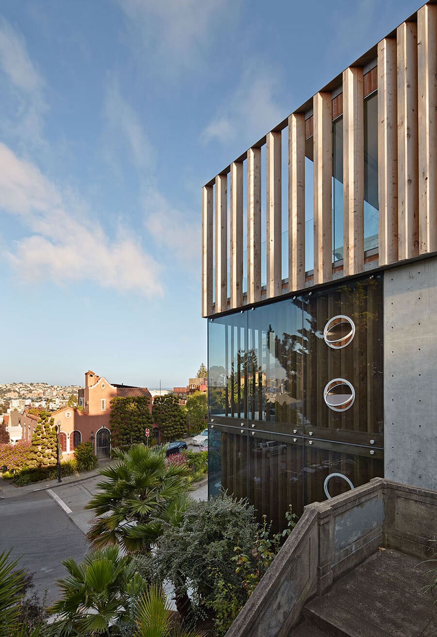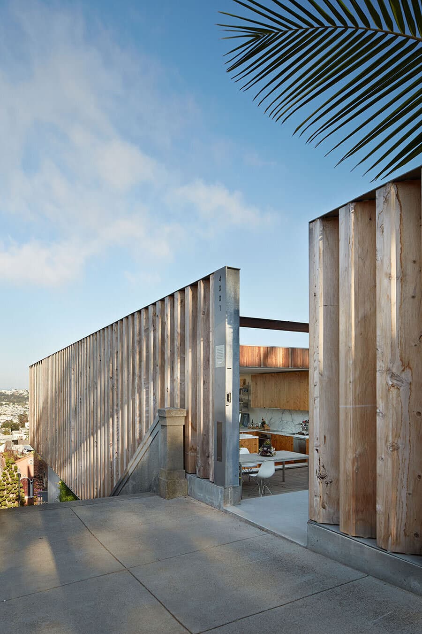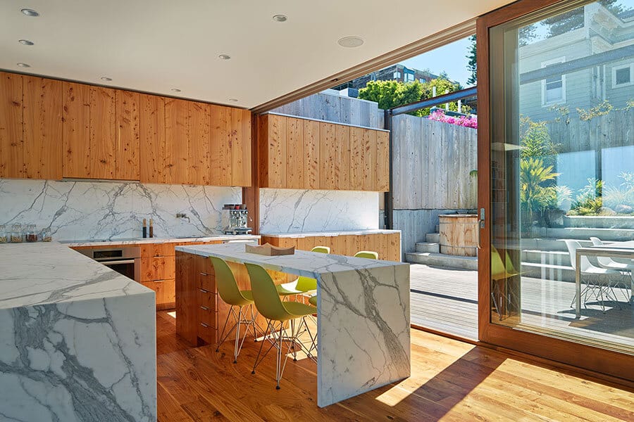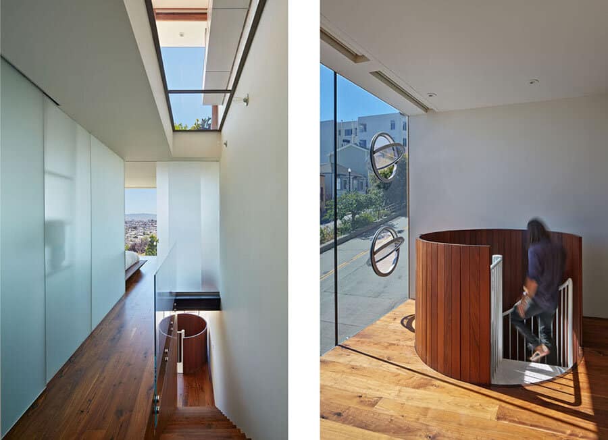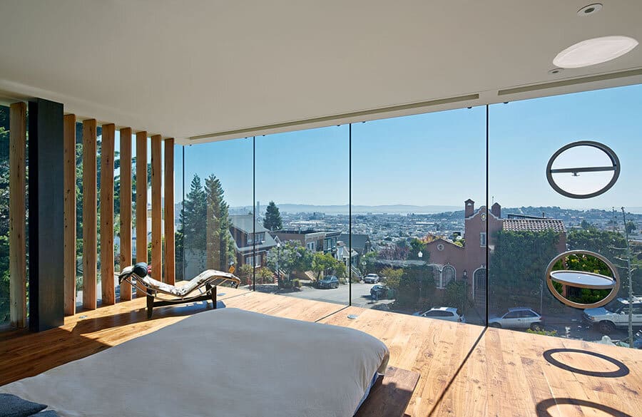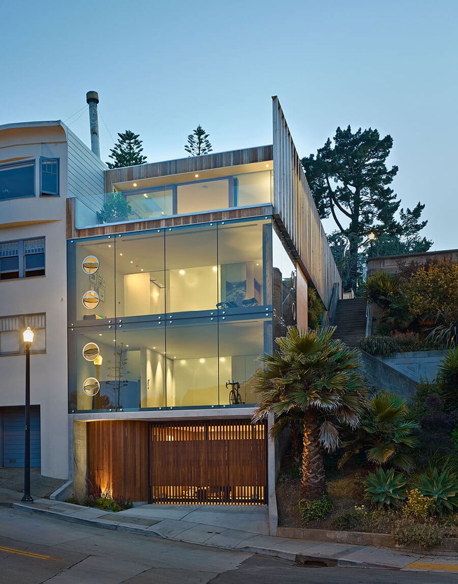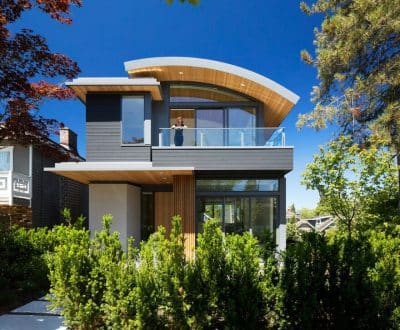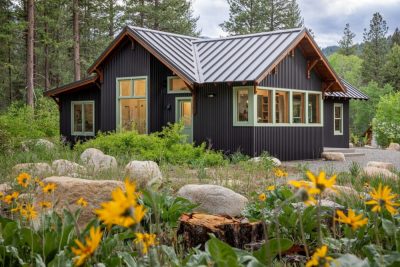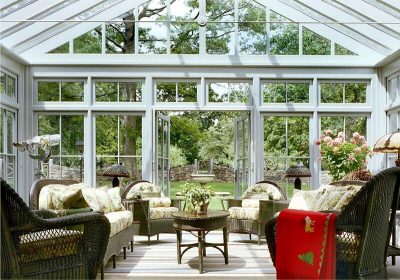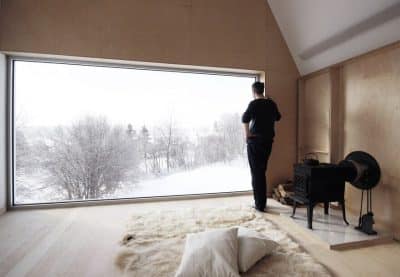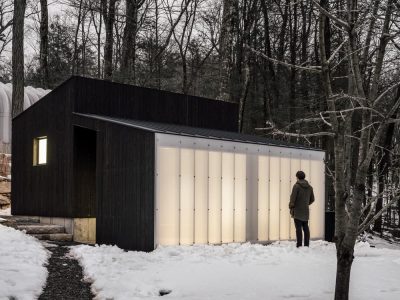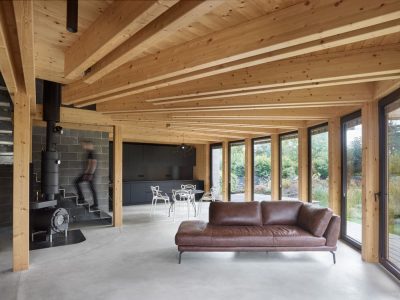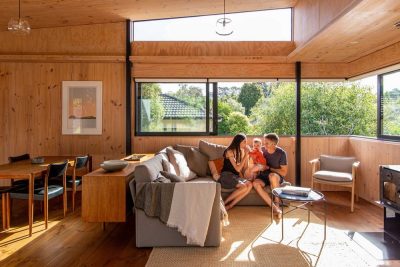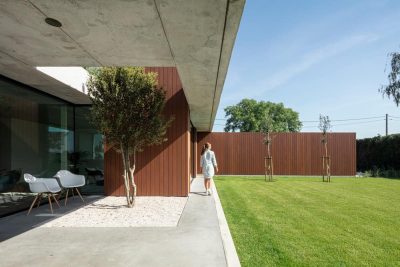Project: Peter’s House
Architecture: Craig Steely Architecture
Location: San Francisco, California
Photo Credits: Bruce Damonte
The house presented in the contiguous images, named Peter’s House, is located near Dolores Park in San Francisco. As you can also see in the images, the area is up the hillside where it was built and it was necessary a series of special works regarding the foundation. Craig Steely Architecture firm has chosen due to the small size, to develop vertically 3 floors, fact for which they had to face certain structural challenges specific to these kinds of projects.
The architect has chosen to reserve the ground floor for a 24ft x 24 ft garage because the footprint of the house is very small and it limits the possibilities to valorize the space. The last floor extends to the back, towards the park, with a terrace providing an area dedicated to relaxation and eventually serving the meal outdoors.
The exterior walls are made of glass opening the house towards light and a comprehensive view of the city, the house being favored by a high position. We believe that the idea with the rounded windows did well for the house and it makes us think about the specific porthole windows of the ships.
The architect had to find a balance between the opening of the house to a beautiful view and the need for privacy of the owner. Craig Steely Architecture has solved this requirement with the help of 90 sturdy wood blinds operable from the inside of the house.

