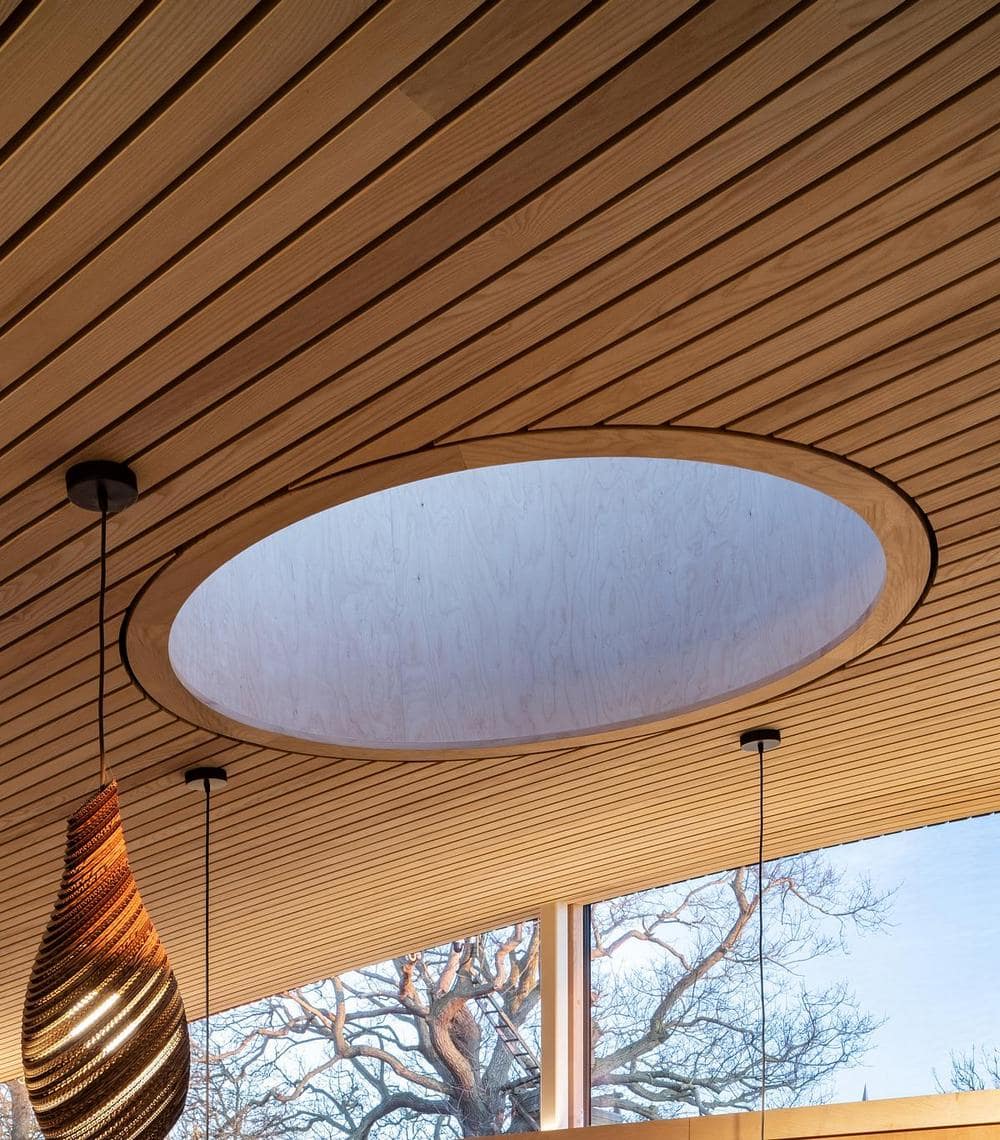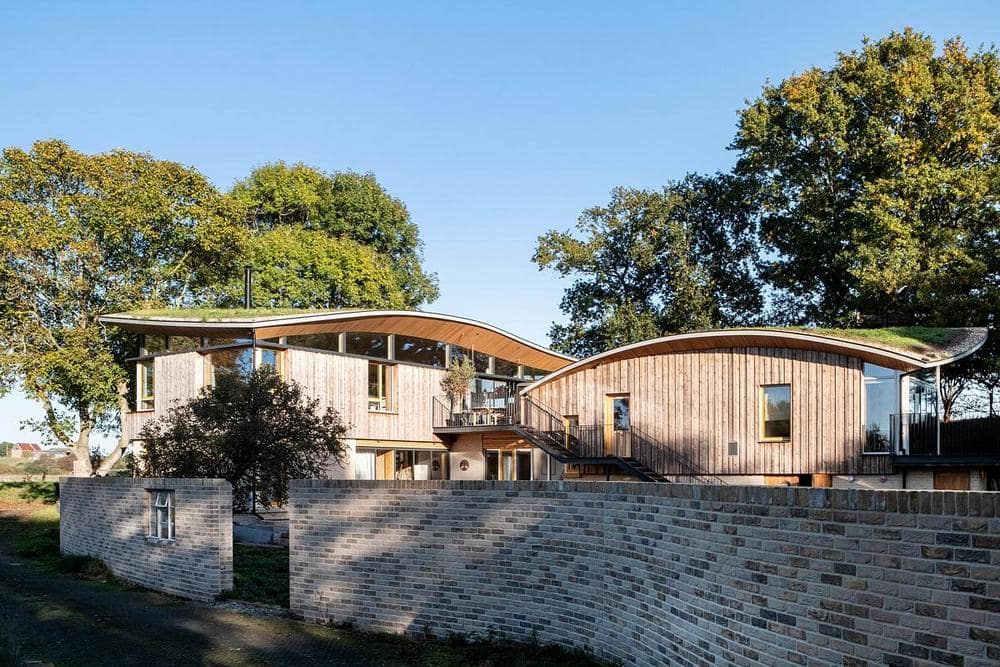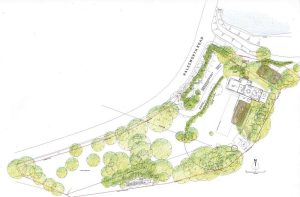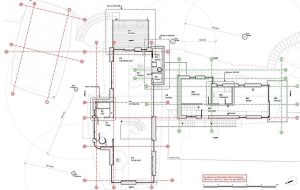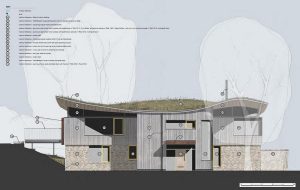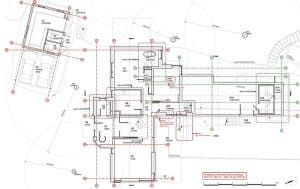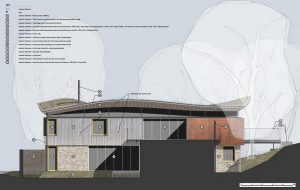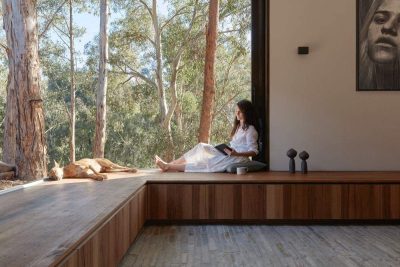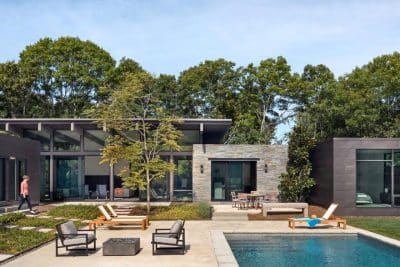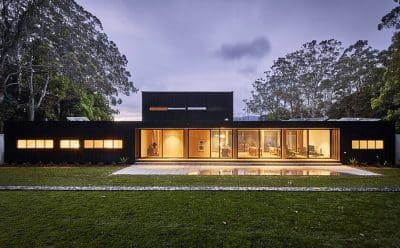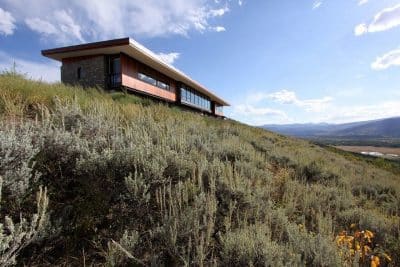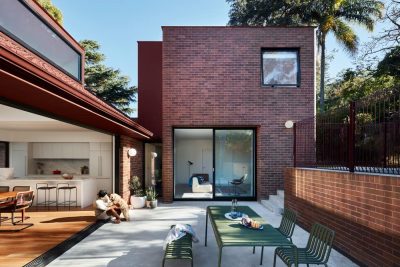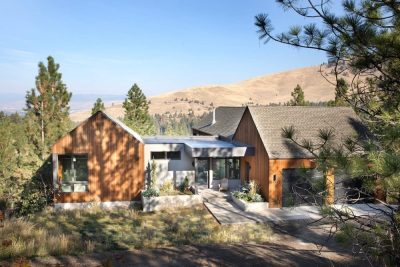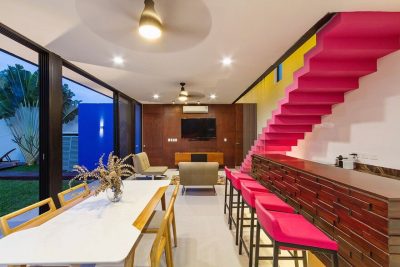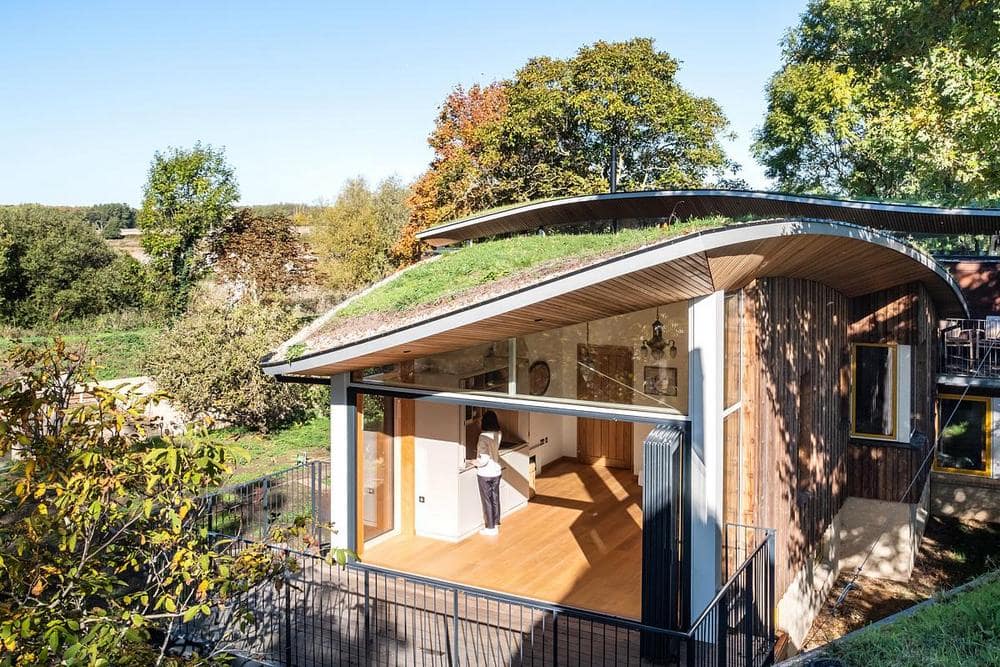
Project name: Creek Cabin
Architects: MAP Architecture
Project location: Suffolk, England, United Kingdom
Project size: 3088 ft2
Completion date 2021
Photo Credits: David Valinsky
Innovative Eco Home built to Passivhaus principles in an Area of Outstanding Natural Beauty in the Suffolk Broads.
Creek Cabin started as an experiment on the possibility to create a low impact home for future living whilst conserving the local flora and fauna. The result is a building which sits within the site with the grace of a living object. It is largely constructed out of natural materials and has a swathe of living elements which enhance the connection with the surrounding ecology.
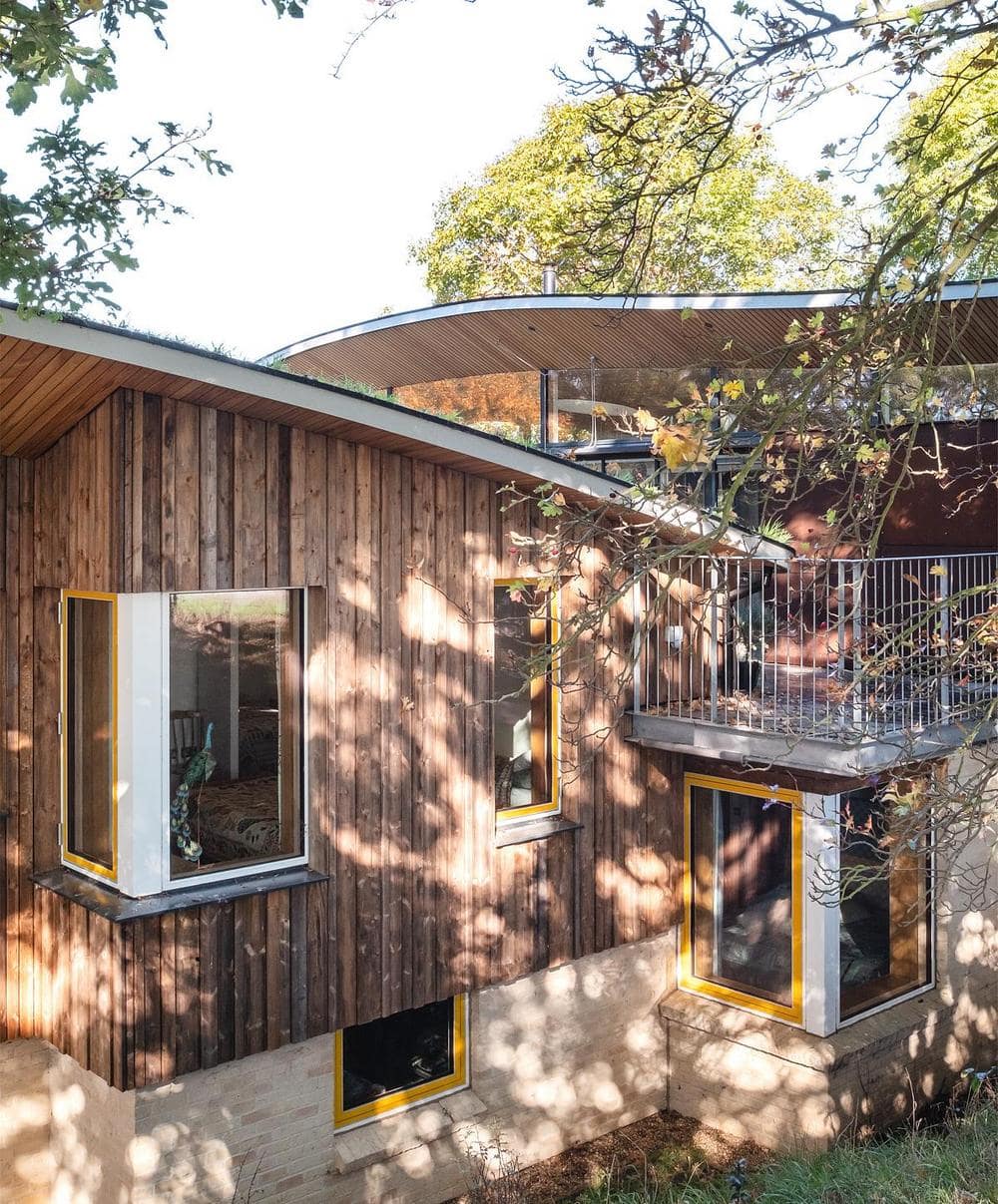
What was the brief?
The clients owned a small holiday cottage on the site whilst living in London for work. They wanted to move out of London and live on the site and therefore needed a more suitable dwelling which would meet their spatial and environmental needs. The brief was to create a new building which would enhance the surroundings, respect the environment, deal with the risks from flooding and poor access while meeting very high energy standards, appropriate to the 21st century and sustainable into the future.
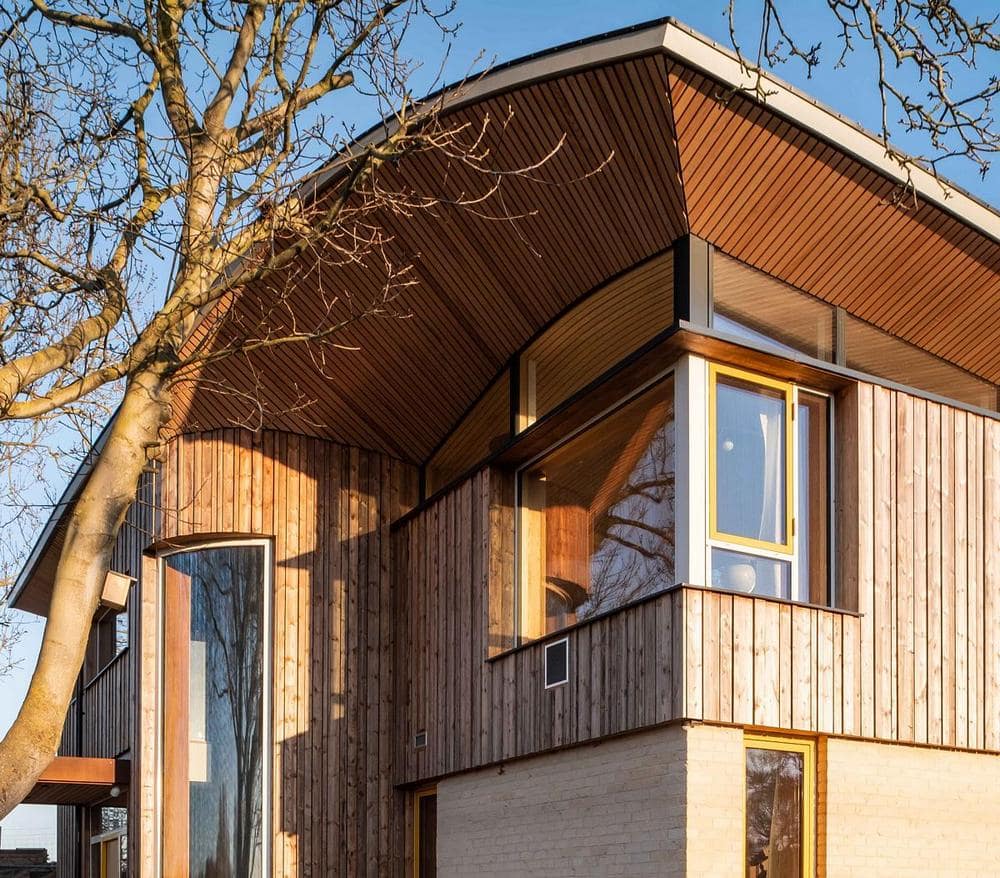
What were the challenges?
The site sits within an Area of Outstanding Natural Beauty (AONB), adjacent to the creek and reedbeds which is a Site of Special Scientific Interest (SSSI) and is also in a prominent position on the road into Southwold and thus very sensitive from a planning point of view. This means that extensive pre-application consultation with the local authority and statutory consultees was required to provide the necessary reassurance of design quality in a sensitive location.
Situated within the flood risk zone, the building needed a flood-resilient approach to construction. To achieve this, the ground floor was designed with a solid concrete floor slab and brick and block wall construction. To be flood resilient, the bricks had to be selected with a low moisture absorption. This limited the choice amongst local bricks and Cambridge Gault was chosen. The first-floor cladding is Kebony, which is sustainable softwood with an environmentally friendly bio-based treatment which develops a natural silver- grey patina after exposure to sun and rain. The first floor was designed to sit above the 1 in 1000 year flood event level plus climate change allowance and a bridge to the adjacent bank provides a safe evacuation route. The bedroom mezzanine has an escape route via the external stair to the first-floor refuge level.
Another challenge was the requirement to achieve high levels of thermal comfort whilst keeping the embodied carbon low. This was achieved by using a largely timber structure, with sheep wool and wood fibre insulation on the upper levels.
Additionally, the project is extremely technically complex, with the client requiring a range of innovative features including a green roof designed to ‘float’ above the main building, a pneumatic lift and a range of off-grid energy systems. All of this has been achieved with excellent delivery on a technical, aesthetic, and environmental level.
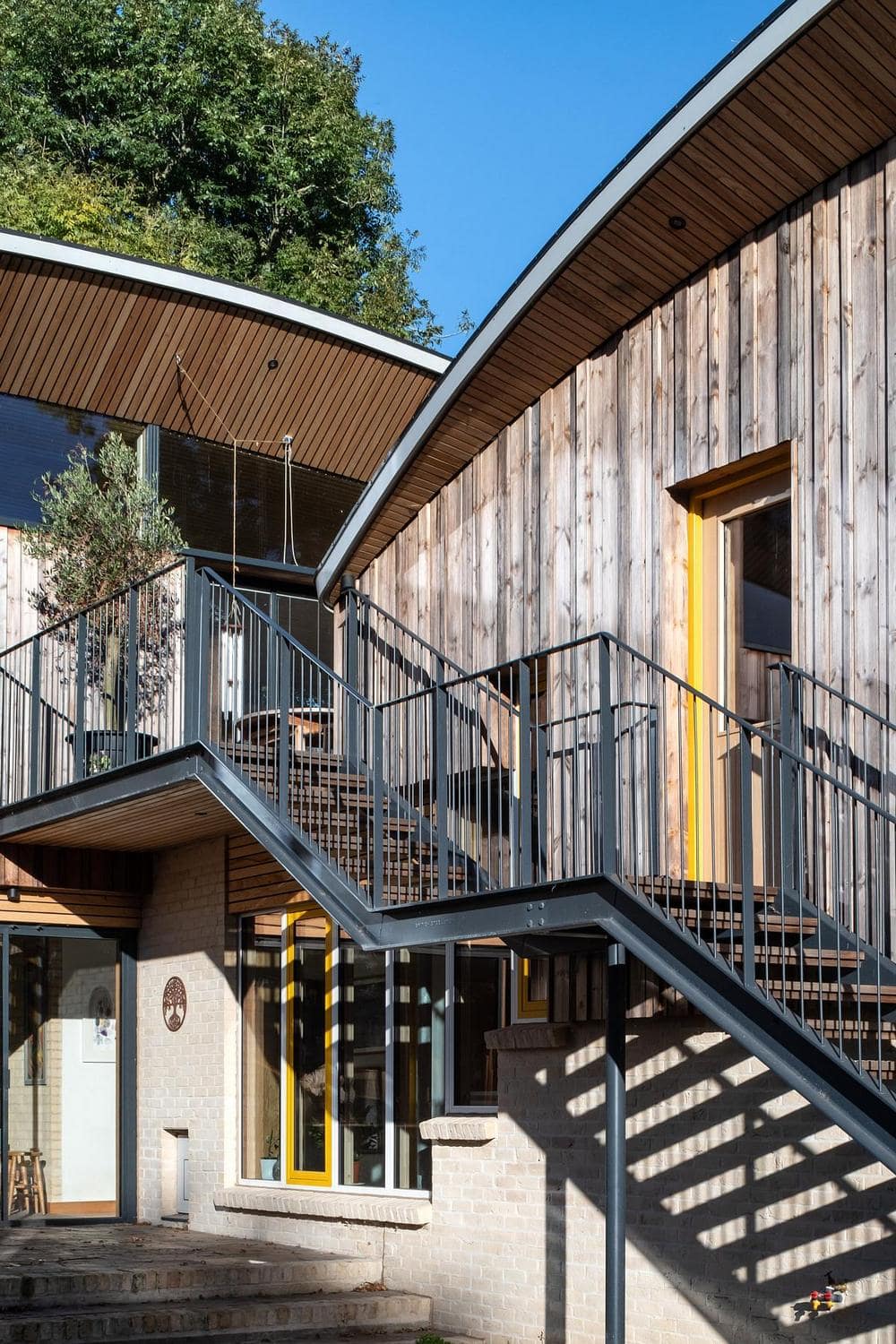
What innovative solutions did you introduce?
The curved roof structure was original to this project and unseen elsewhere. This roof was necessary in order to create a building which is in keeping with the surrounding landscape and ecology. The roof was finished with a living green roof with integrated irrigation system. This is created using only straight sections of timber (engineered joists) to avoid an overly complex structure. The top of the timbers was boarded with three layers of 6mm ply which is easily bent to make the curved surface for the green roof.
Throughout all of the detailing it was important to avoid thermal bridges and this led to a largely insulated structure, including the ground floor slab which sat on Isover loadbearing insulation formwork, which was manufactured offsite. The external walls at first floor level were constructed using Steico insulated joists, avoiding a thermal bridge through the structure, with wood fibre insulation fixed to the outside to complete the thermal envelope.
Finally, as a way to allow the family pets to find their way into the house, a thermally broken and digitally controlled ‘Petwalk’ was installed through the first floor wall allowing the pets to come and go as they pleased without increasing the heat load of the house.
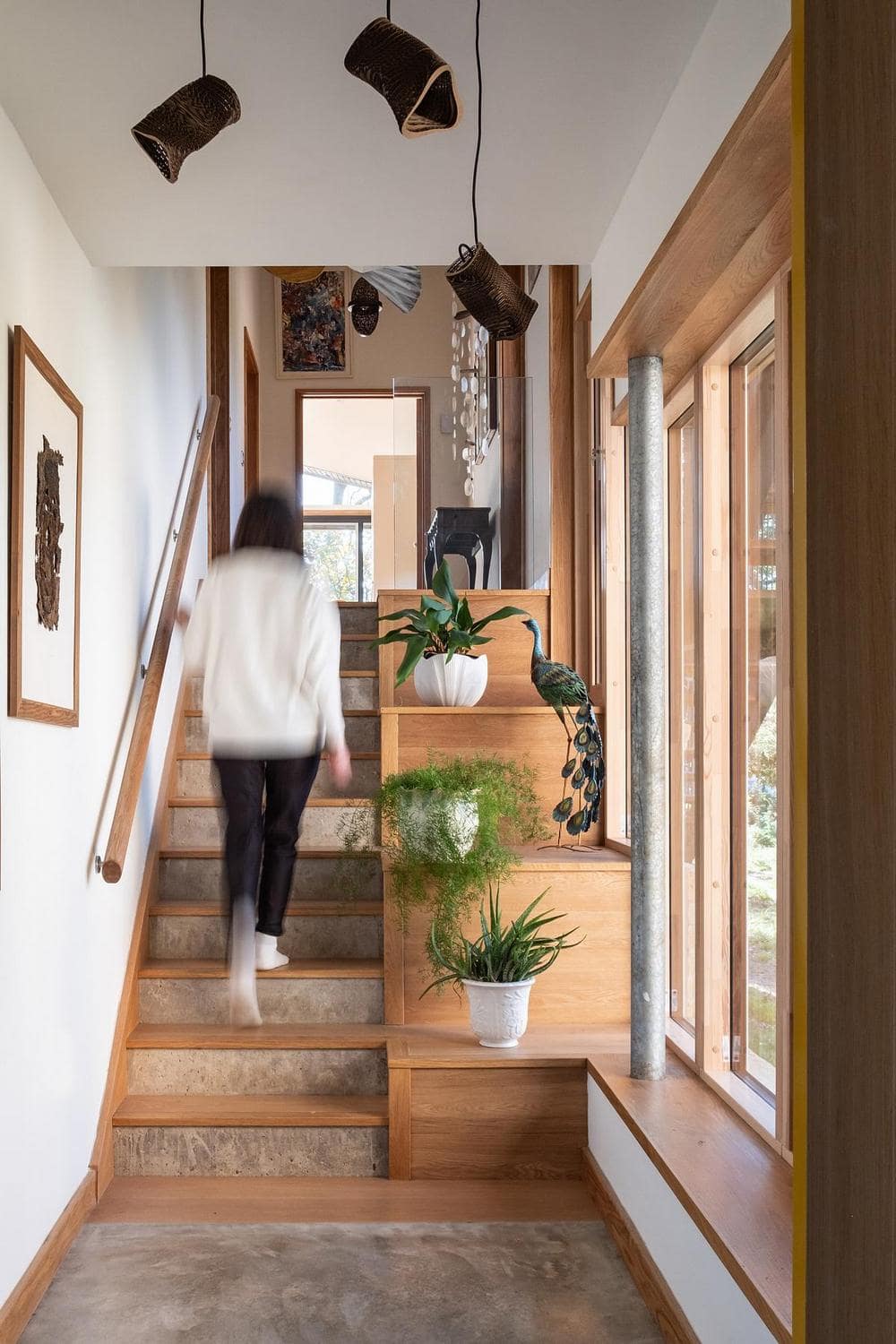
How is the project sensitive to site and culture?
From the start of the project, the clients wanted to create something more than just a home for themselves. They wanted a building that would benefit the surrounding AONB, walkers and visitors to the area and to have a light impact on the environment.
To achieve this, the Creek Cabin has been built into the existing bank, far back from the road to reduce its impact on the landscape from a distance and when passing along the road to or from Southwold.
The green roofs of the building have been conceived as a number of rolling ‘meadows’ which blend in with the surrounding fields and landscape and which also reduce surface water runoff and the risk of flooding.
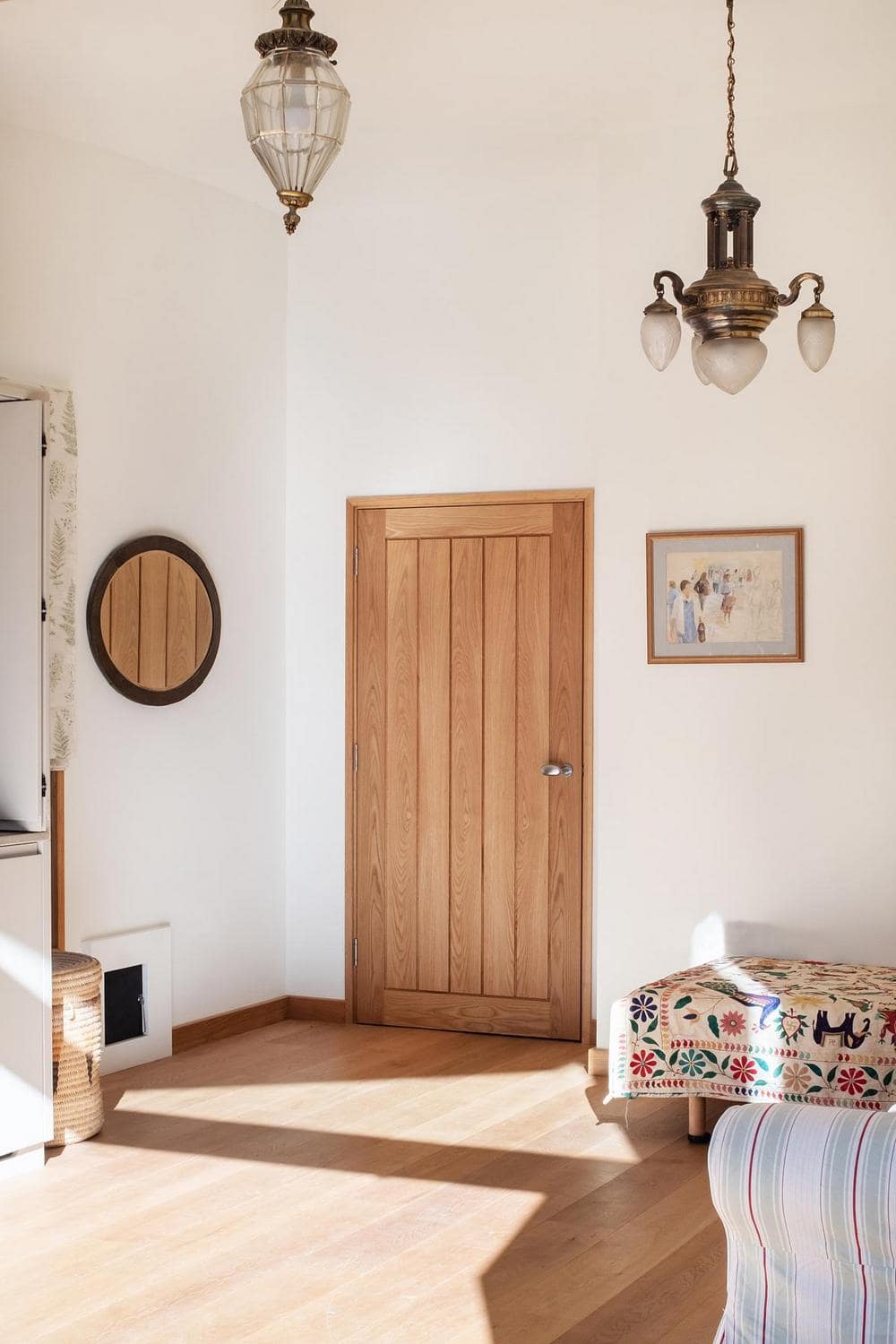
How did you improve environmental performance?
The annual energy demand for space heating and hot water, lighting and appliances has been optimized using Passive House Planning Package (PHPP) software. The same was used to model the risk of overheating in summer. The use of energy has been reduced by constructing a very well- insulated and airtight building envelope with no thermal bridges. Passivhaus levels of insulation have been applied to the external fabric with triple glazed windows and a final airtightness achieved of less than 1. Mechanical heat recovery ventilation has been provided supplemented with bespoke, sound attenuated inlets for natural ventilation in summer.
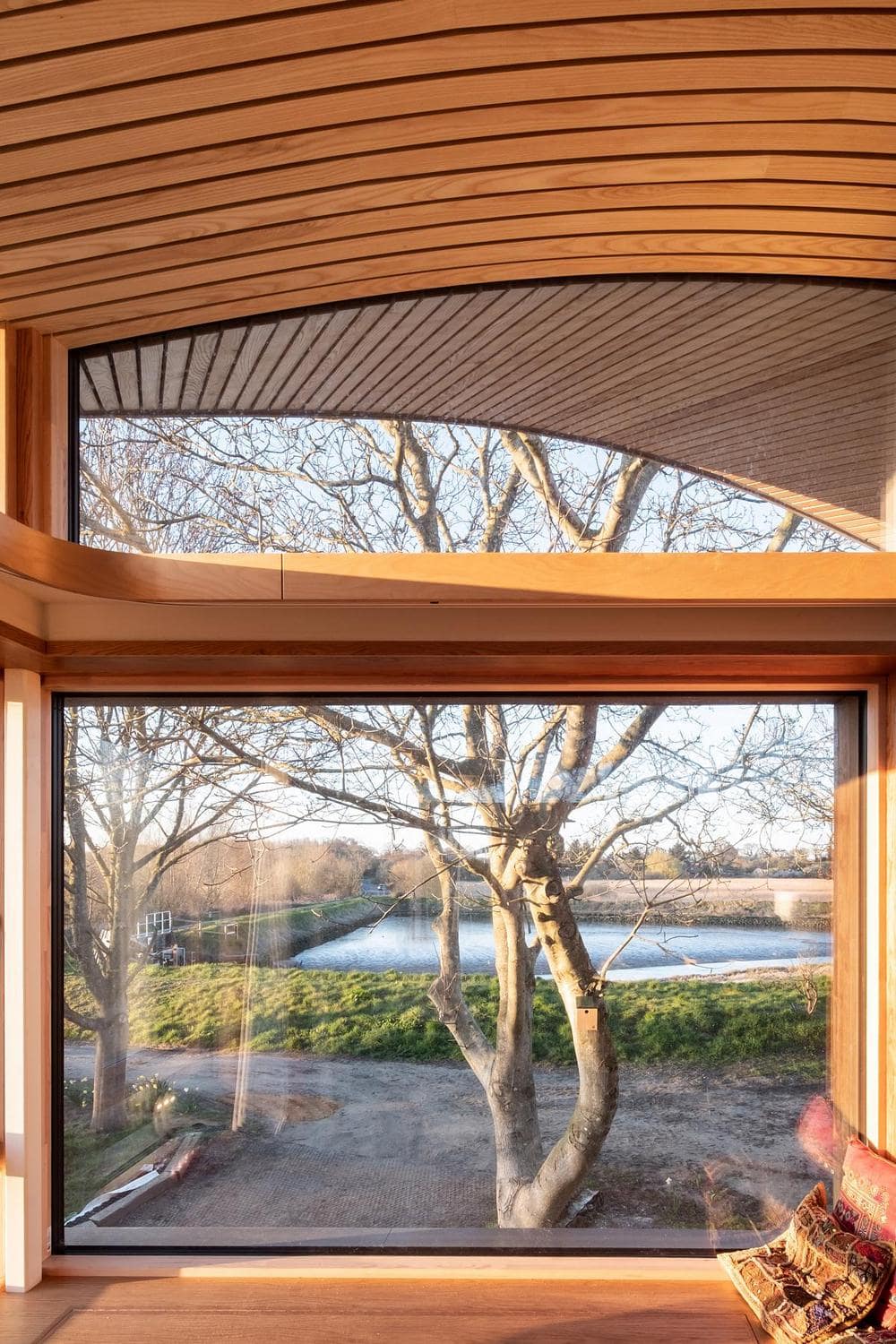
The strategy for the specification of materials was led by the Environmental Preference Method which compares products and materials & ranks them according to environmental impacts.
A PV array is sited near the South East boundary facing the adjacent field where it is not visible from the road, or the footpath alongside the creek to the north. Top-up heating and hot water is provided by a wood pellet boiler sited outside the dwelling on the bank above flood level.
Sunlight studies showed that the original cottage was in prolonged shade and so the new house was positioned to minimize shading from the large trees and to maximize sunlight and passive solar heating.
Additionally, the edge of the curved roofs includes a sloping underside to the overhang to create a ‘thin’ edge. The depth of the overhangs increases as the roof heights increase to provide the shading necessary to prevent overheating in summer.
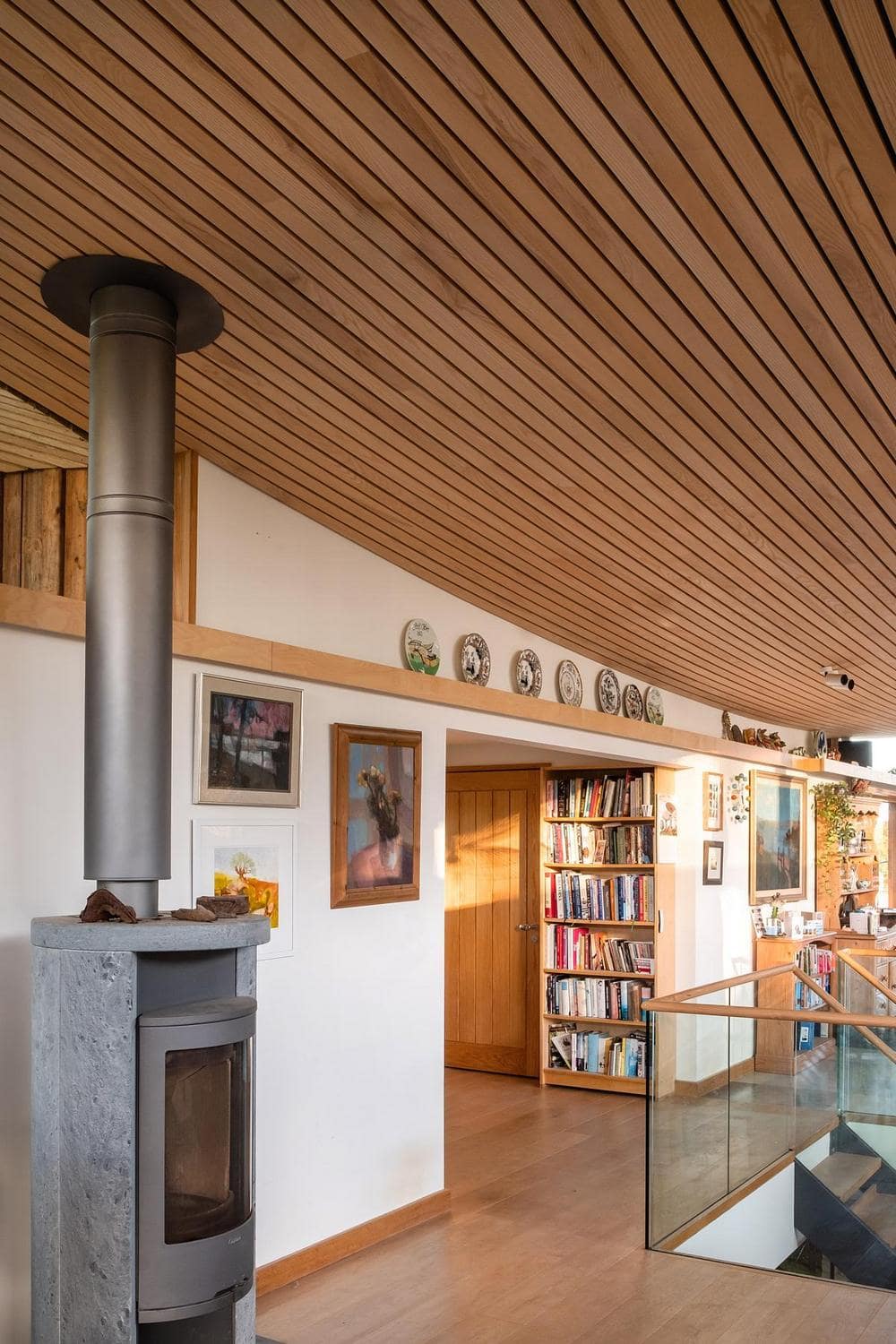
What are the key features of the design?
Creek Cabin has been designed to include an upper floor of living, dining and kitchen spaces with extensive views across the creek, a mezzanine with 3 bedrooms (one of which is a bed-sitting room with a balcony and separate external access) and study spaces, utility room and storage on the ground floor.
The building features 3 no. raised terraces to maximise views of the surrounding AONB. These terraces provide blended, inside/outside living for most of the year, maximising the modest footprint of the building.
Window positions have been located to frame views to the adjacent wetlands and woodlands, providing different vistas throughout the year. A pneumatic lift is expressed externally with a full height curved and triple glazed window for ease of access with advancing years.
The Creek Cabin uses a traditional palette of local materials; the ground floor is built of yellow gault bricks as used in the original building with weathered timber boarding to the mezzanine and first floor. A marine overtone comes from the rusted steel cladding around the kitchen.
