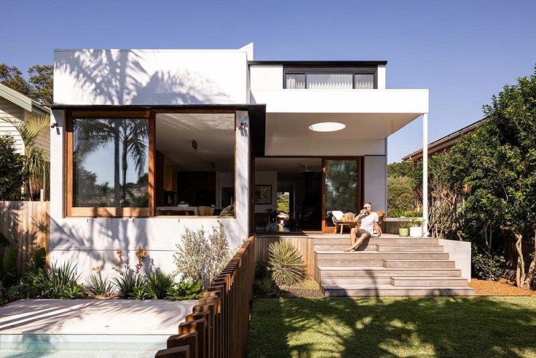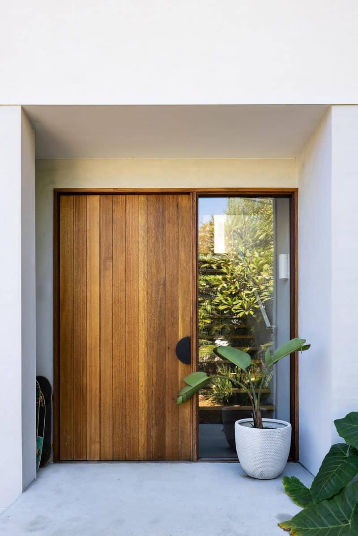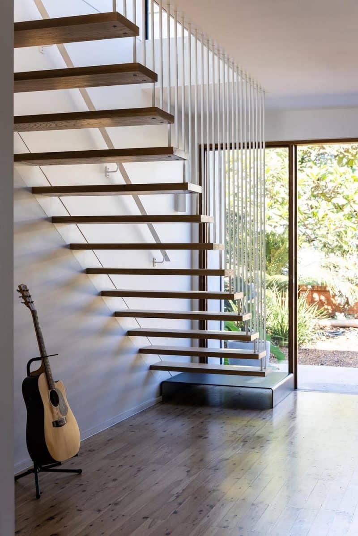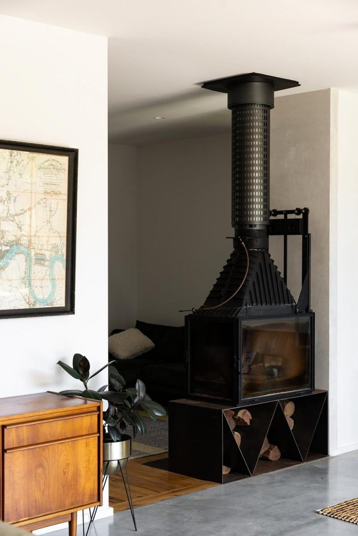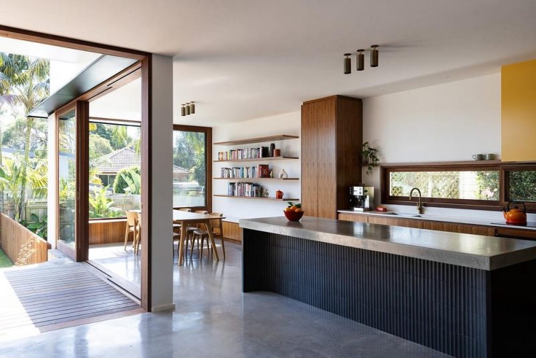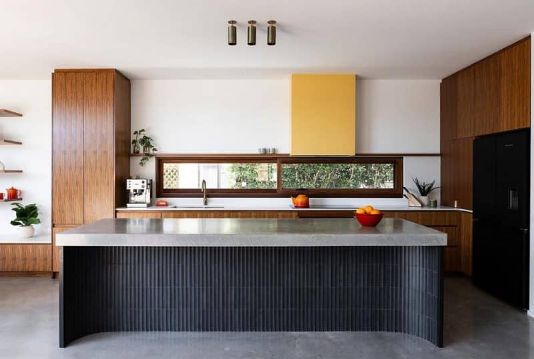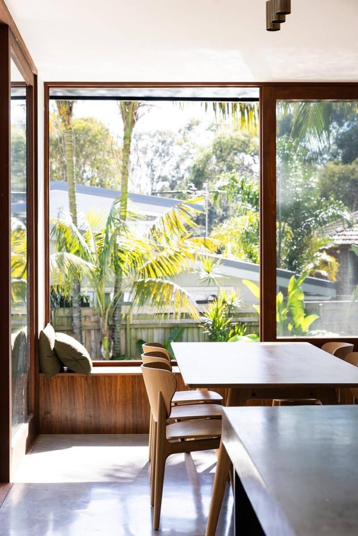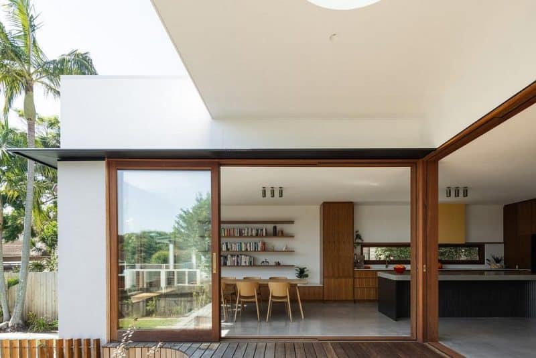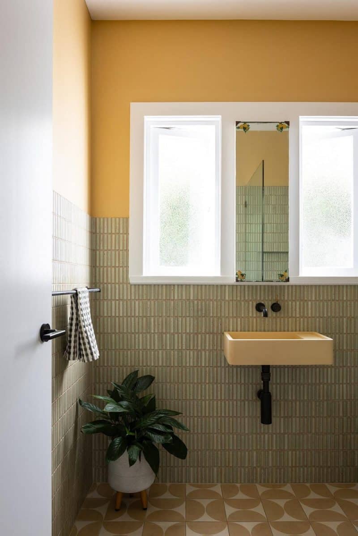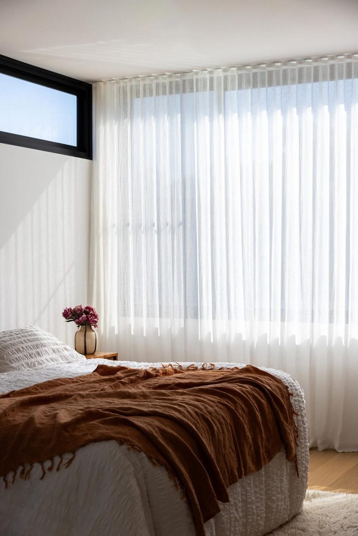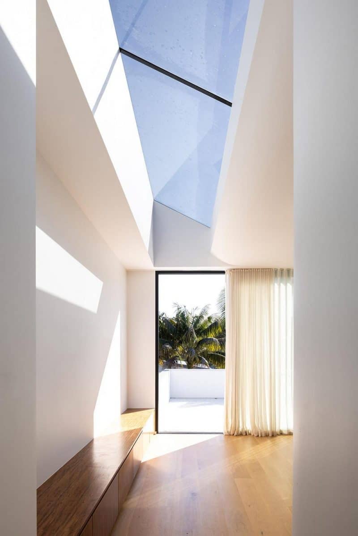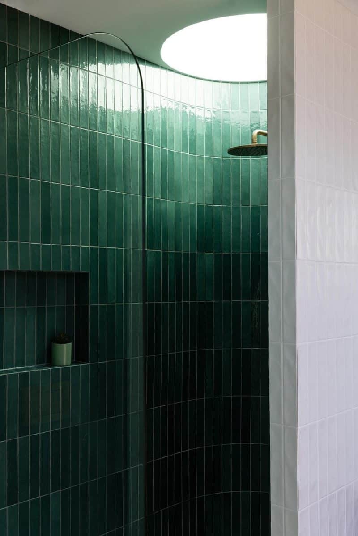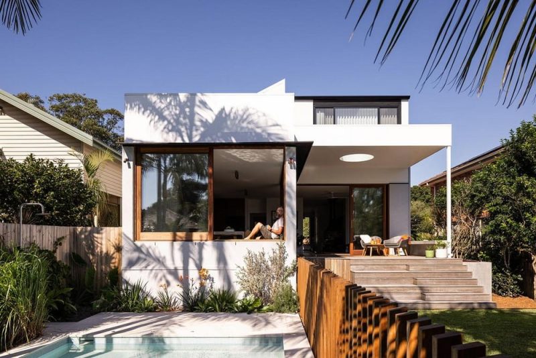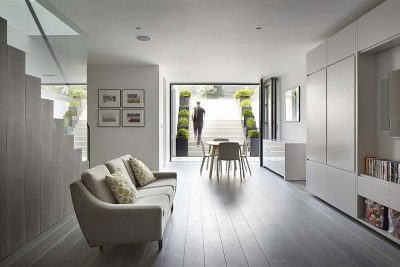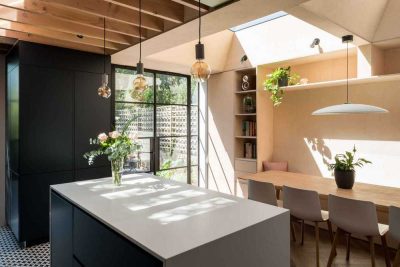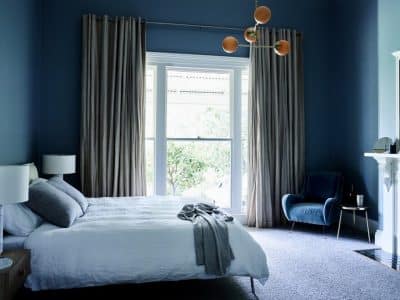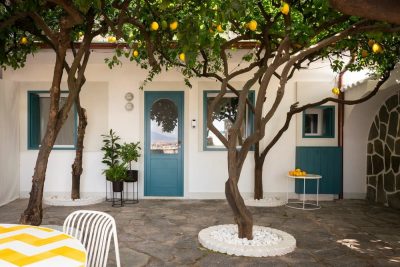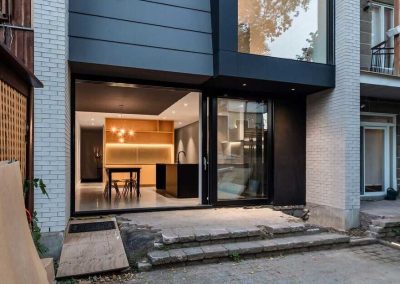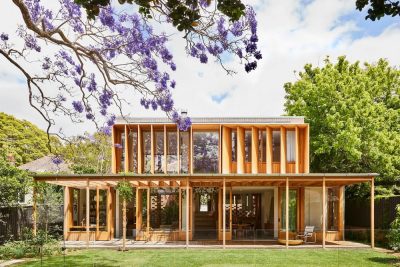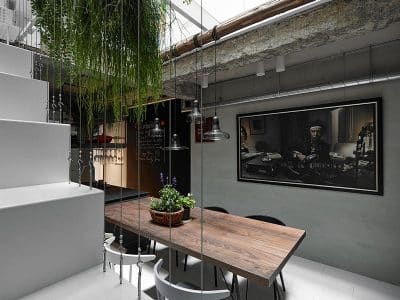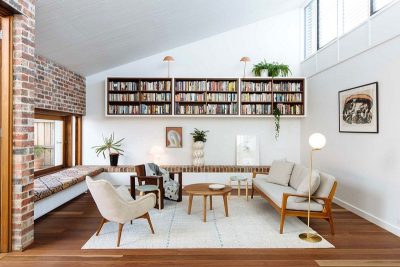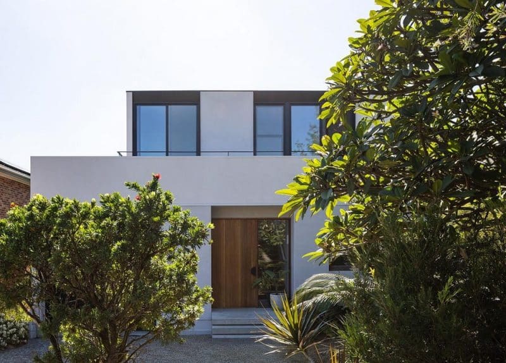
Project: Curly House
Architecture: Buck & Simple
Location: Curl Curl, New South Wales, Australia
Year: 2024
Photo Credits: Simon Whitbread
Curly House, nestled near a scenic lagoon in the Northern Beaches, was once a dark and chilly single-storey brick home. Seeking a more comfortable and energy-efficient space, the family embarked on a major renovation with Buck & Simple, aiming to bring natural light, sustainability, and enhanced amenities to their home.
A Focus on Sustainability
Curly House now boasts a highly insulated outer skin that adapts to both its macro and micro environments, improving the family’s lifestyle while keeping energy costs low. The home’s sustainable features include a robust concrete floor with substantial thermal mass, along with north-facing timber-framed windows that allow ample sunlight. Additionally, carefully designed shading helps maintain warmth in winter and coolness in summer, while the timber windows add a thermal benefit and sequester carbon, supporting the home’s eco-friendly focus.
A Journey from Privacy to Openness
The home’s design presents a formal façade to the street, ensuring privacy. However, as you move further inside, the spaces open up with increased volume and natural light. Central to this transformation is a custom linear skylight that spans almost the entire length of the home. By incorporating bold roof angles, this skylight floods the interiors with sunlight, creating a warm and welcoming atmosphere throughout.
Blending Old and New with Thoughtful Design
The renovation not only modernized Curly House but also retained some original features, blending old and new harmoniously. The chosen materials and colors pay homage to the original design, with contrasting tones, deep hues, and natural textures that lend a vintage and enduring quality to the home.
With enhanced amenities and sustainable features, Curly House by Buck & Simple is now a comfortable, eco-friendly retreat that connects the family to both nature and a thoughtfully modernized version of their original home.
