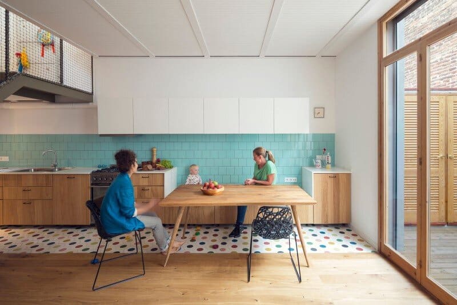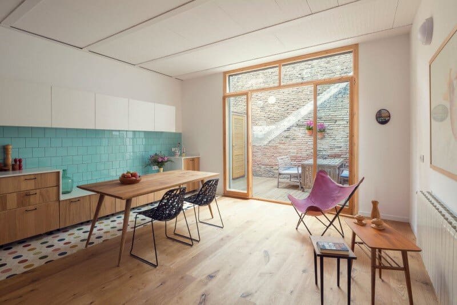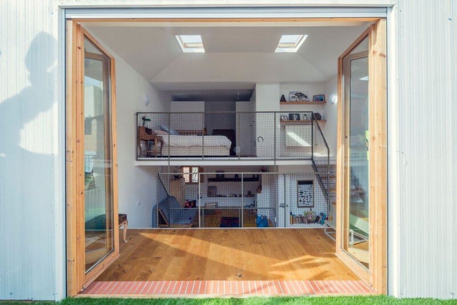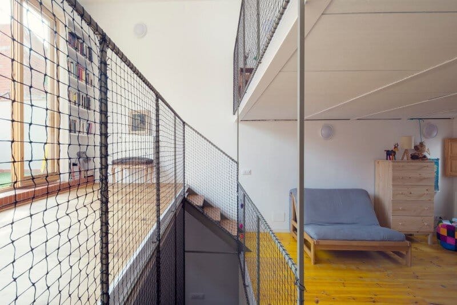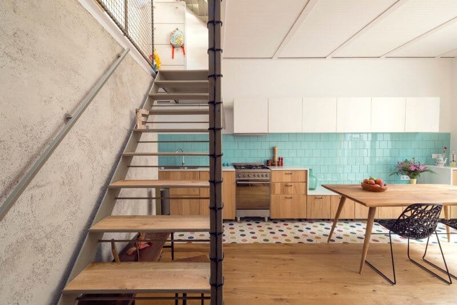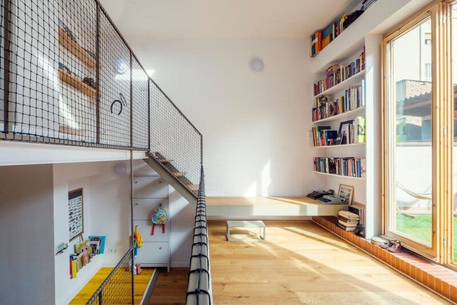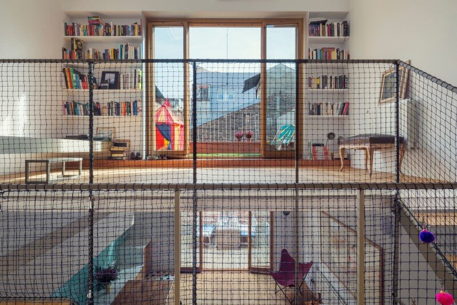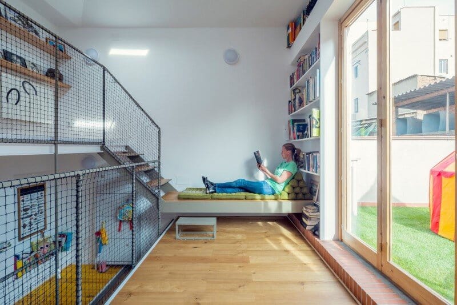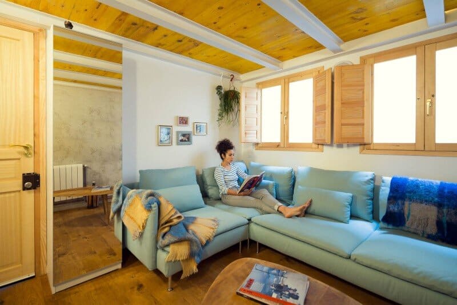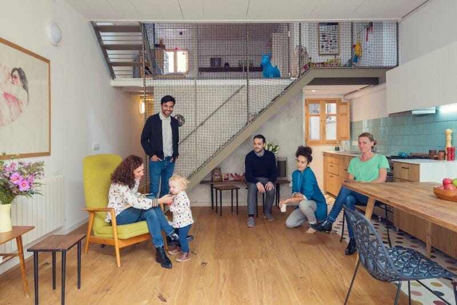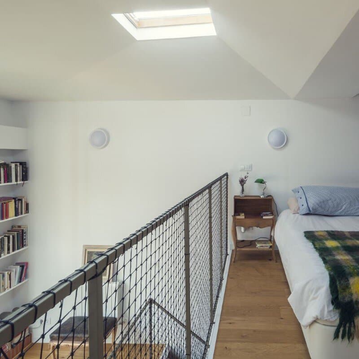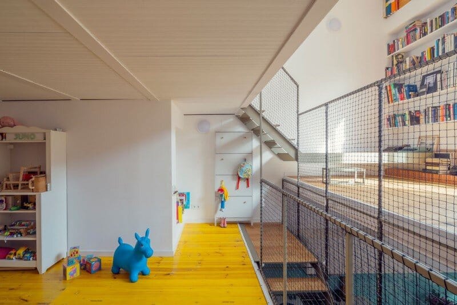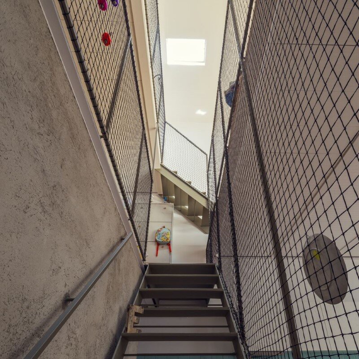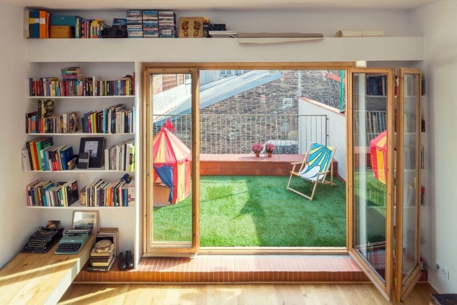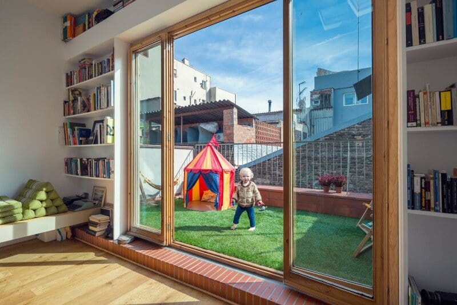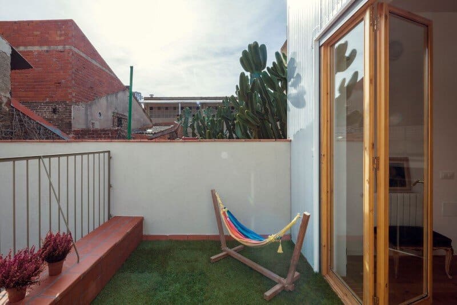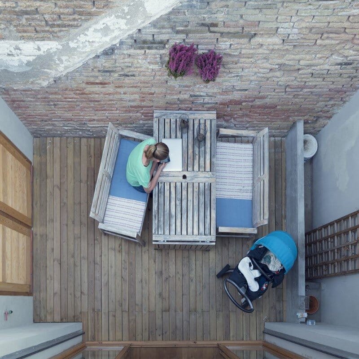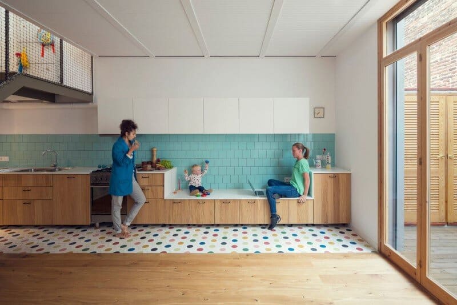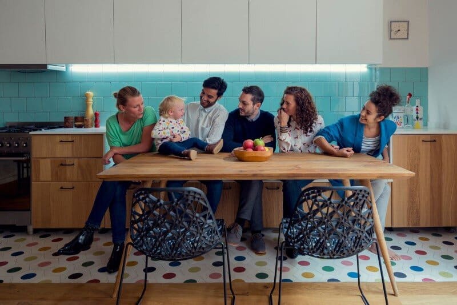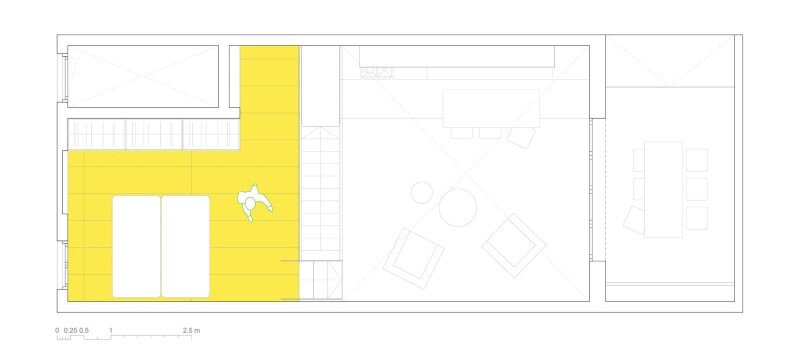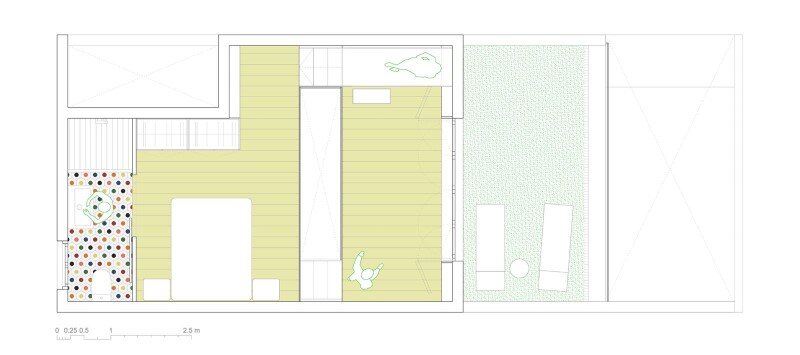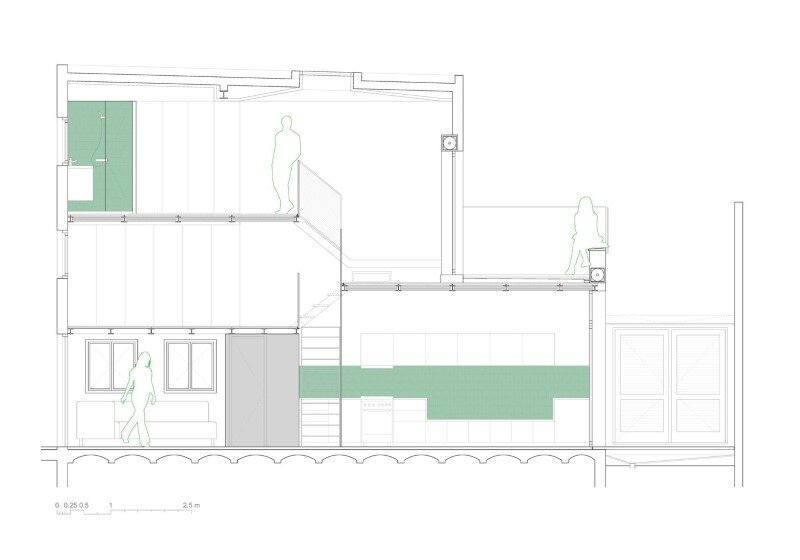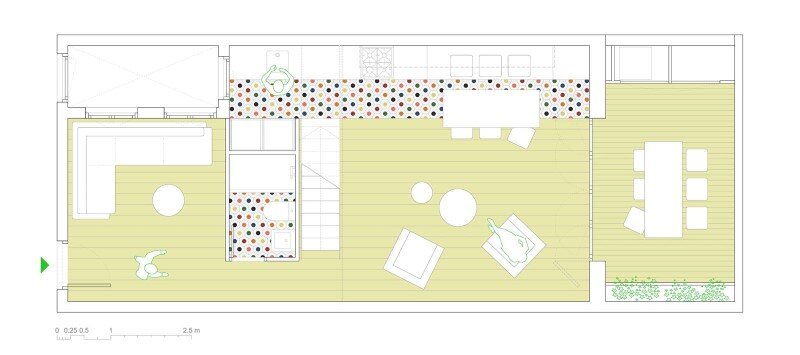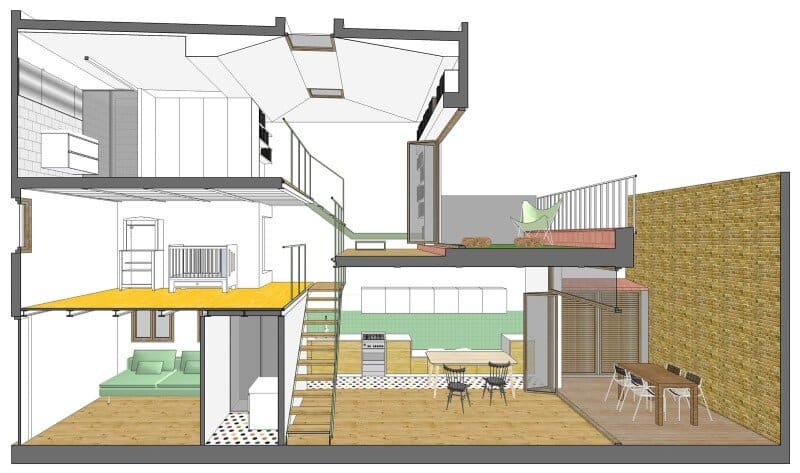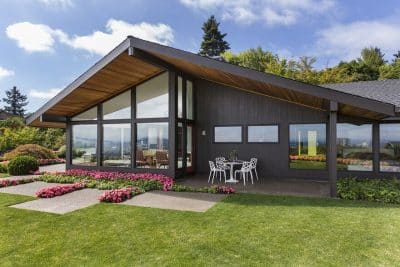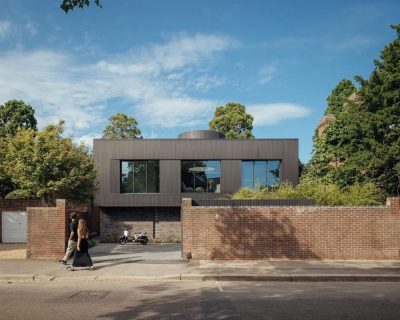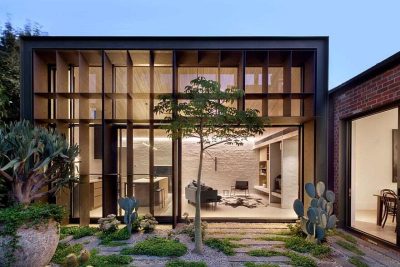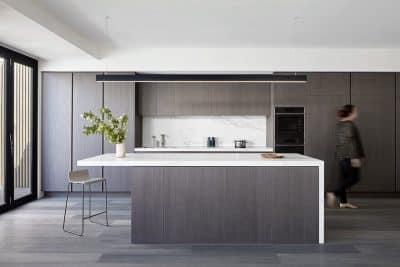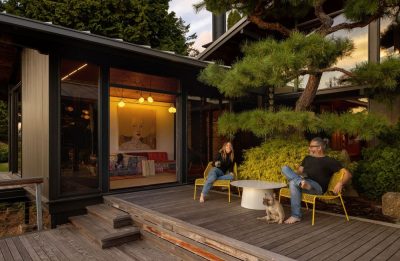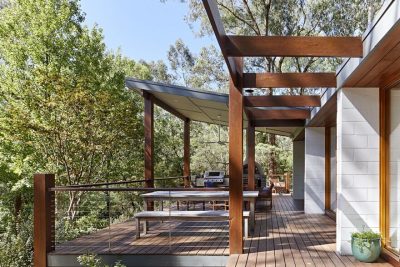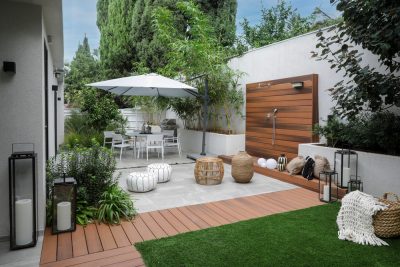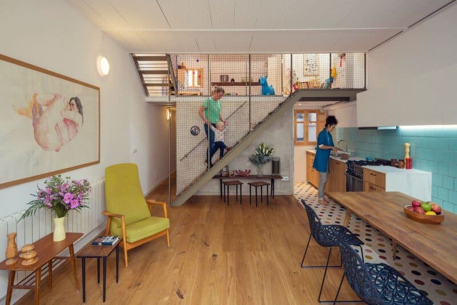
Project: Juno’s House
Architects: Nook Architects
Location: Barcelona, Spain
Area: 130 m2
Year: 2015
Photography: Nieve | Productora Audiovisual
Nook Architects have completed Juno’s House, a custom residence in Barcelona designed for a young Swedish-Spanish family. What began as a modest refurbishment soon evolved into a comprehensive architectural intervention after poor construction quality and structural failures were uncovered during the renovation. The project transformed from a simple update into a complete reimagining of the house, creating a luminous, open, and functional family home.
From Refurbishment to Full Redesign
Initially, the clients envisioned only minor updates: a new kitchen open to the living room, an added bathroom, and a refreshed look. However, when the floor slab of the main level nearly collapsed, the design team was forced to stop and reassess. These challenges became an opportunity to start from scratch, conceiving a home that would better align with the family’s Nordic-inspired vision of openness, clarity, and practicality.
Spatial Strategy and Light
The redesign emphasized vertical and sectional reconfiguration rather than a simple two-level division. A light staircase was placed cross-wise to the main axis of the plot, misaligning floor slabs to create intermediate levels. This shift allowed natural light to flood the entire house, reaching the back of the plot. Juno’s bedroom was strategically positioned mid-level, enabling her mothers to supervise from both the studio and the main living room.
Connection to the Exterior
Since the entrance is located at the end of a long, narrow passageway, the project opens entirely towards the rear façade and patio. This orientation dissolves the boundary between indoor and outdoor spaces, extending the living areas into the garden. On the studio floor, the façade retracts to create a landscaped terrace for Juno to play. Additionally, two skylights were added above the staircase, ensuring daylight penetrates multiple levels.
Honest Materials and Atmosphere
The material approach highlights raw finishes and authenticity. Floor slabs were left bare and simply painted, the staircase structure features exposed stucco, and wooden shuttering panels were repurposed as mezzanine flooring with their original finish intact. Traces of the old house remain, such as the exposed brick wall with marks from the former exterior staircase, celebrating the building’s layered history.
A Home Shaped by Circumstance
Through unforeseen challenges, Juno’s House became an opportunity to create a highly customized environment for the family. The resulting design strengthens visual relationships between spaces, maximizes light, and reflects the couple’s lifestyle needs. Completed when their daughter was just one year old, the house embodies flexibility, warmth, and resilience — a modern family home shaped by both necessity and vision.
