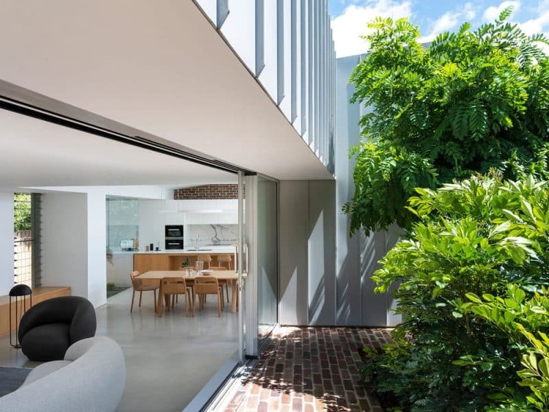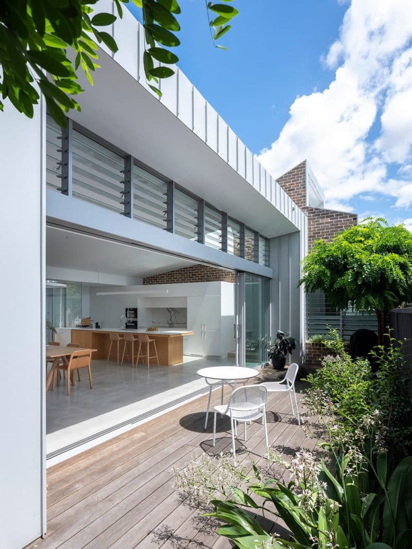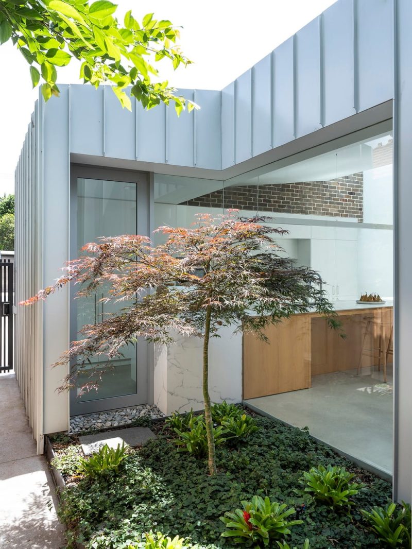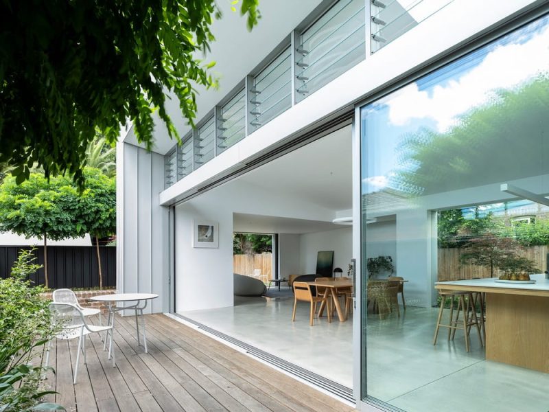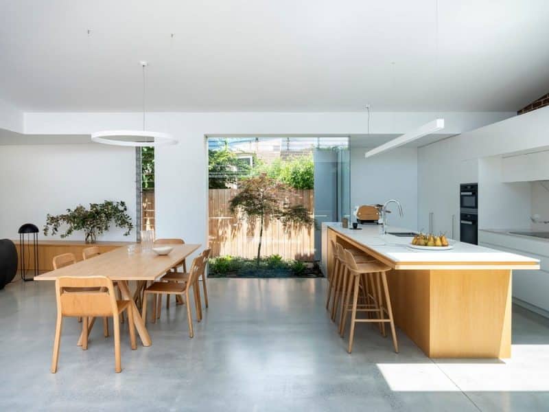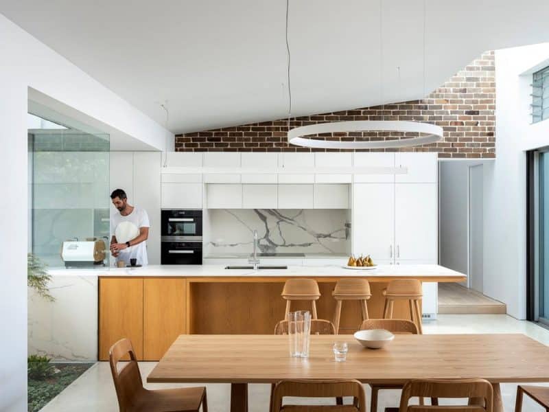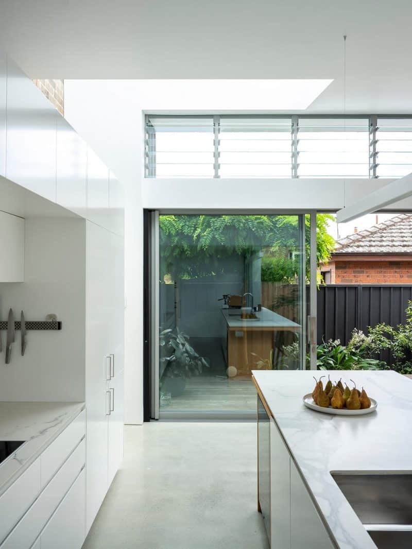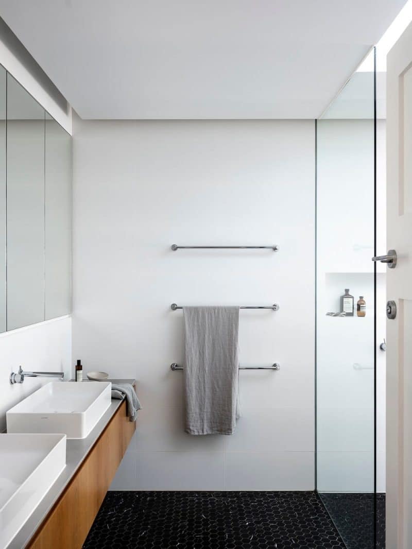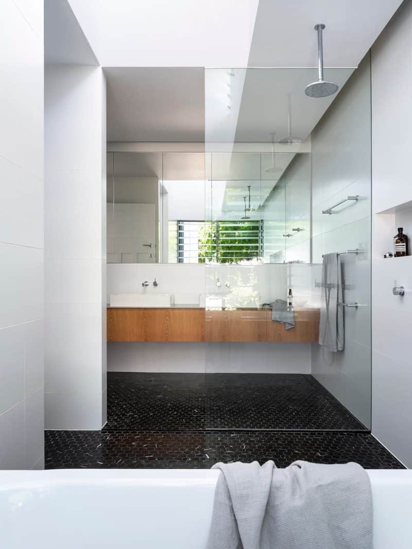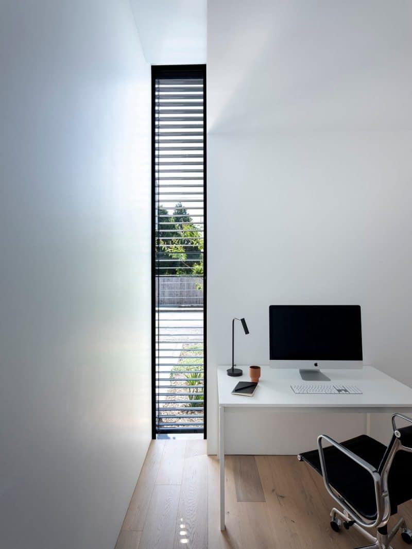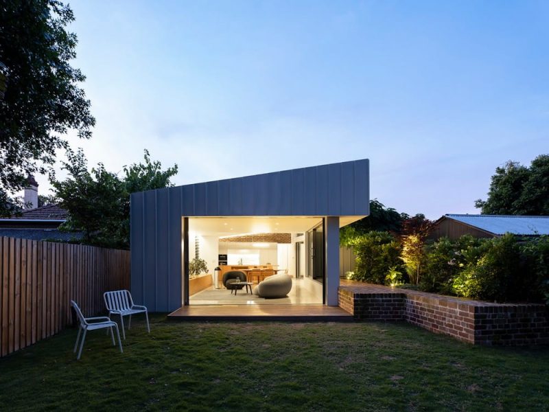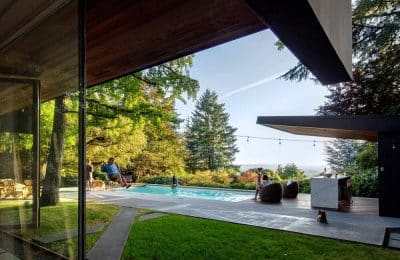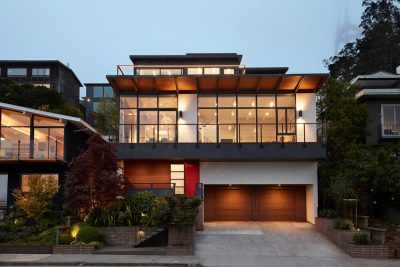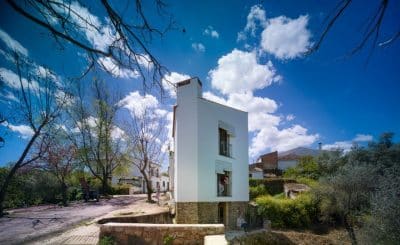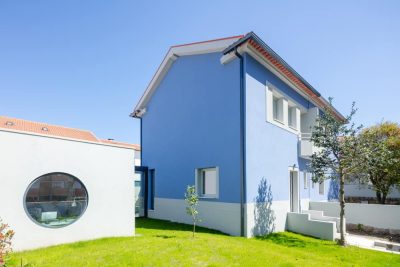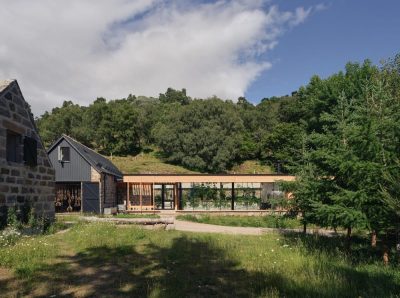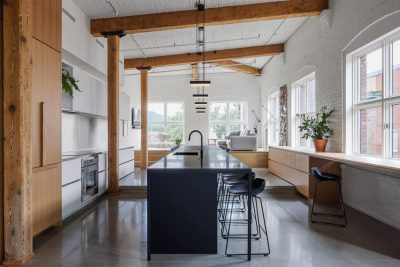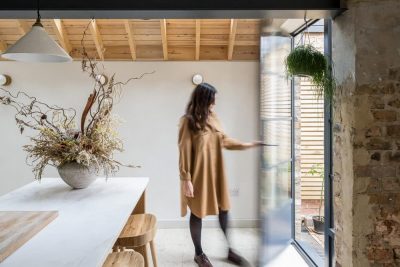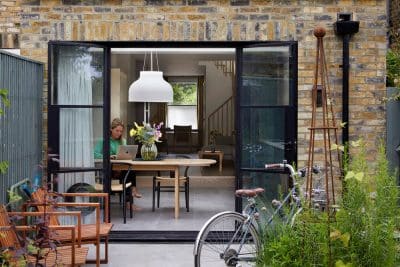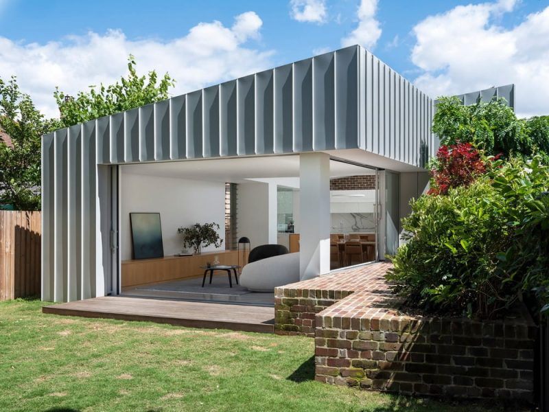
Project: Cut and Morph House
Architecture: Ahron Best Architects
Location: Croydon, Victoria, Australia
Area: 190 m2
Year: 2021
Photo Credits: Tom Ferguson
Cut and Morph House, designed by Ahron Best Architects, serves as a modern sanctuary for a young couple. They purchased a dilapidated property intending to restore and convert it into a contemporary living space. The existing brick workers’ cottage had undergone several unappealing alterations, including an awkward addition that disrupted the building’s proportions.
Restoration and Reconfiguration
The brief aimed to restore the building’s original street-facing elevation, reconfigure its layout for modern family life, and create a new rear addition for living, dining, and entertaining. Therefore, the architects activated the entire site by creating connected indoor and outdoor spaces. Instead of opening the living area to the rear yard, they utilized north-facing living and entertaining spaces along the side boundary.
Design Approach
Material treatments and window placements emphasize the threshold between the new and old structures, creating a stark contrast. Moreover, the use of negative and positive space forms a series of courtyards and usable spaces around the living addition and within the living areas. The open-plan living, kitchen, and dining spaces are subtly defined. Each area has its own distinct spatial characteristic while maintaining overall connection. Additionally, the living/lounge area is slightly rotated to create a more discreet space for sitting and relaxing.
Visual and Structural Integration
To visually address the junction between new and old, the design physically cuts and reconstructs the existing building using recycled bricks from the site. This forms a large sculptural wall that emphasizes contemporary vernacular form. Furthermore, the wall sets the line for a new roof, creating large voids with celestial windows over the hall and bathroom. Consequently, the wall acts as a dramatic backdrop in the living and entertaining areas, symbolizing the urban context and demolished remnants of the site.
Enhancing Airflow and Light
A large skylight at this junction appears to float into the brick wall, breaking down the threshold between old and new. Additionally, it offers views of the walls from internal spaces. When the hallway void windows are opened, air flows through the space, enhancing the connection between the interiors and the environment.
