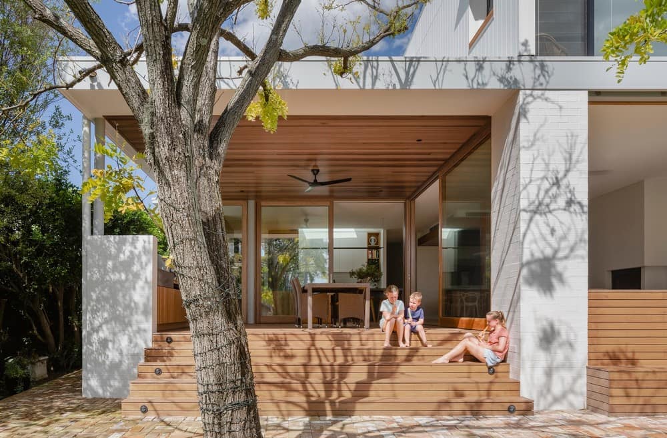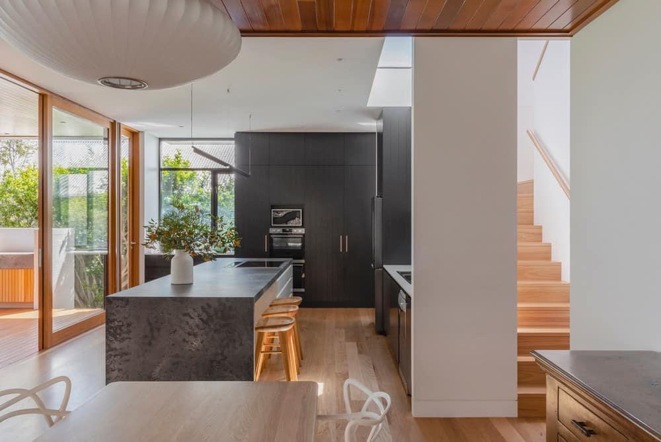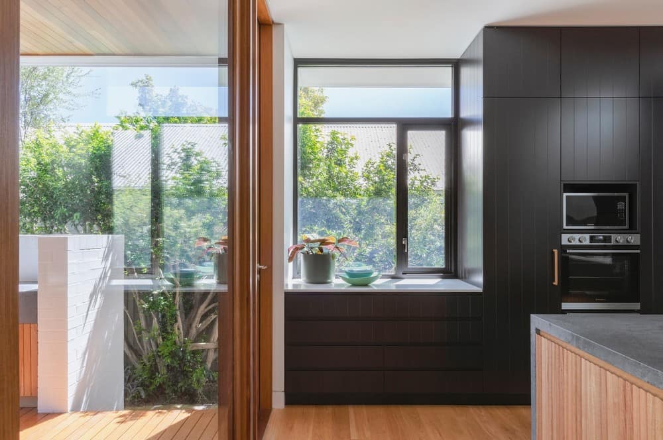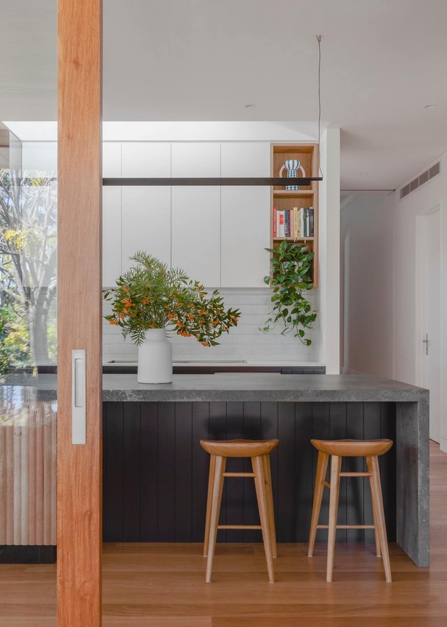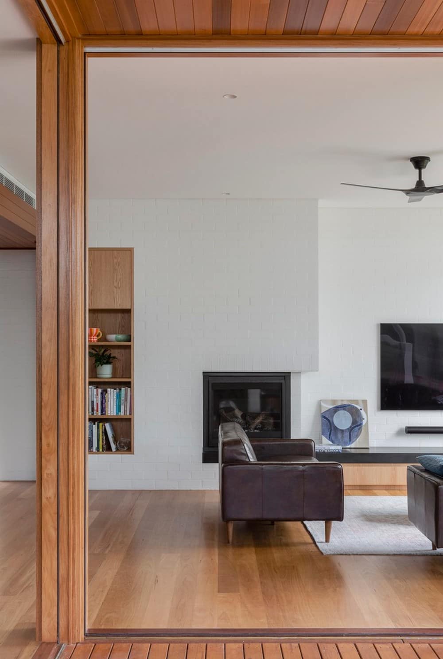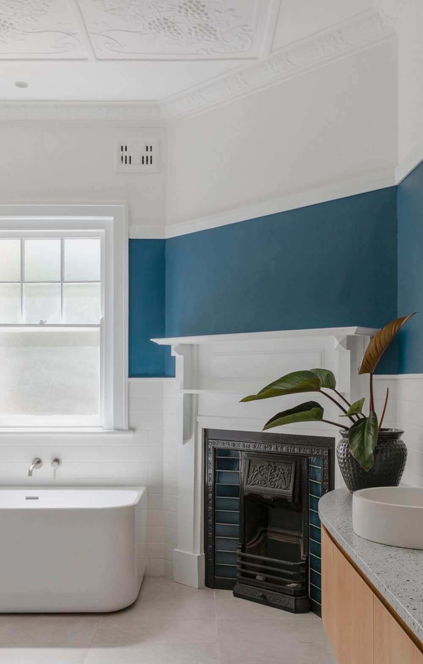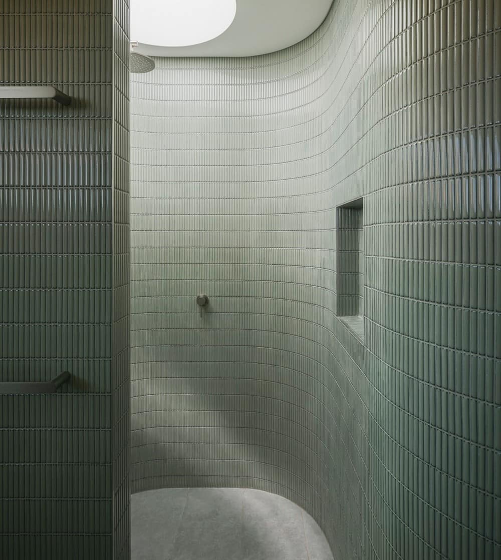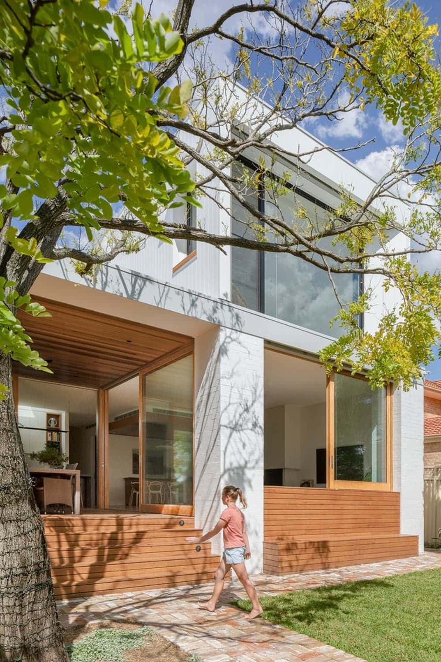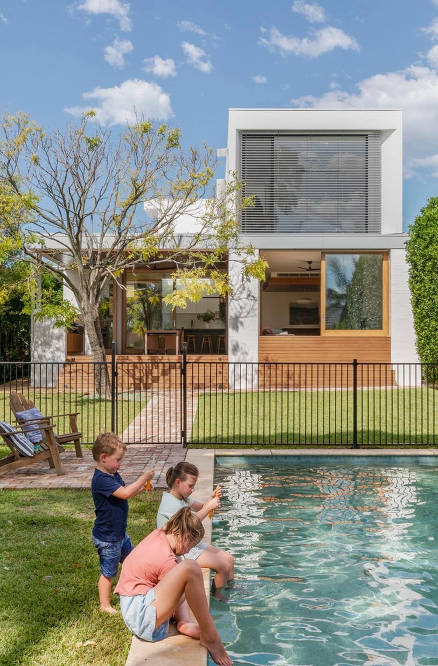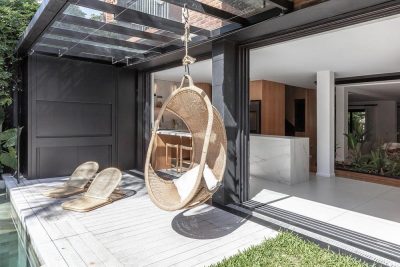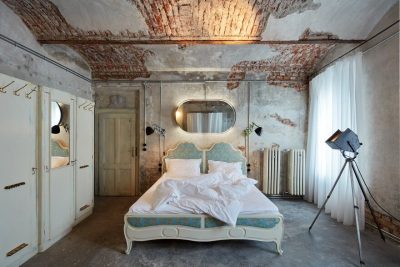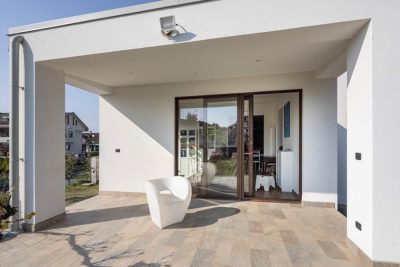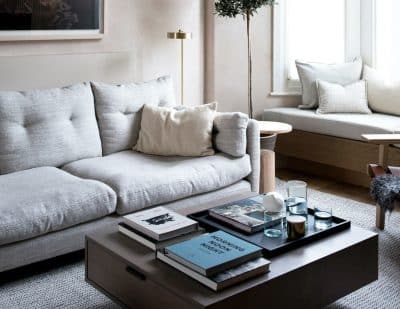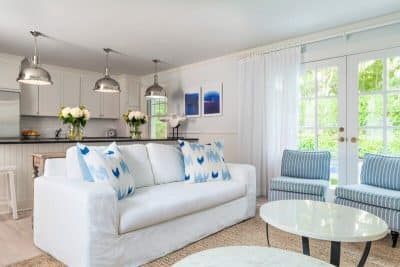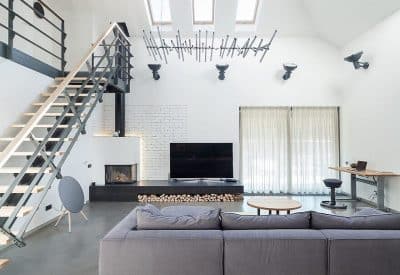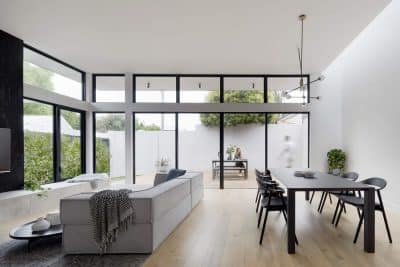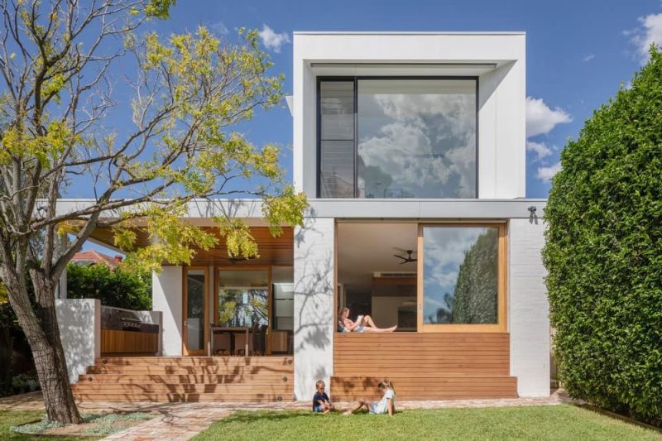
Project: Dave and Libby’s Gladesville House
Architects: Vanessa Wegner Architect
Lead Architect: Vanessa Wegner
Builder: MJ Minard
Location: Gladesville, New South Wales, Australia
Area: 240 m2
Year: 2022
Photographs: Katherine Lu
Dave and Libby’s Gladesville House is a thoughtful renovation of a classic Californian bungalow, tailored for a young family of five. By preserving the original structure and adding a two‑storey rear extension, the design captures distant views of gum trees and Sydney Harbour while embracing north‑easterly breezes.
Respecting the Original Bungalow
First, the project retained the heritage footprint and charm of the existing bungalow. Consequently, the streetscape presence remains familiar and inviting. Moreover, key character elements—such as the pitched roof and verandah details—were carefully restored, ensuring the home honors its architectural lineage.
Stepped Addition That Follows the Land
Next, a two‑storey addition steps down the sloping block, mirroring the land’s natural fall. As a result, both upper and lower levels open seamlessly onto the garden. Furthermore, this strategy minimizes excavation while maximizing living space: the ground floor connects directly to the existing pool, and the upper floor enjoys panoramic vistas.
Year‑Round Comfort with a Covered Balcony
In addition, the standout feature is the large covered balcony on the north‑west façade. Specifically, its deep overhang provides essential shade during hot summer days, yet allows low winter sun to filter into the living areas. Consequently, the home remains naturally comfortable year‑round, reducing reliance on mechanical heating and cooling.
Seamless Indoor–Outdoor Living
Meanwhile, sliding glass doors on both levels blur boundaries between inside and out. Therefore, family life extends effortlessly from the open‑plan living and dining areas to the poolside garden. Moreover, preserved mature landscaping—including the original pool—reinforces the sense of continuity and outdoor connection.
Ultimately, Dave and Libby’s Gladesville House demonstrates how sensitive additions and passive design strategies can transform a heritage bungalow into a spacious, energy‑smart family home. By combining original charm with thoughtful new interventions, the renovation offers warmth, light, and lasting adaptability.
