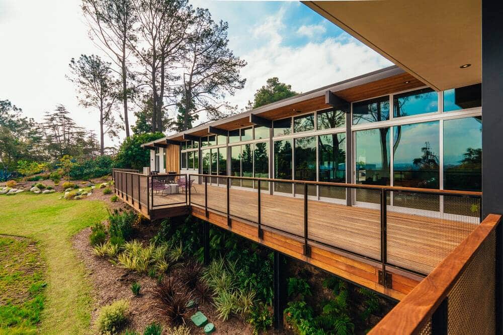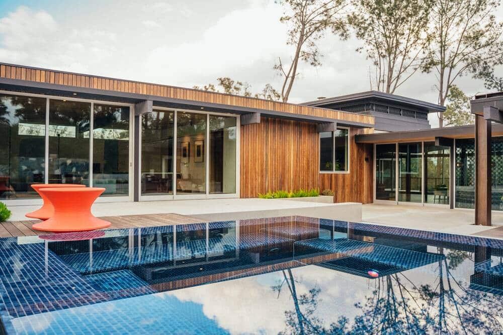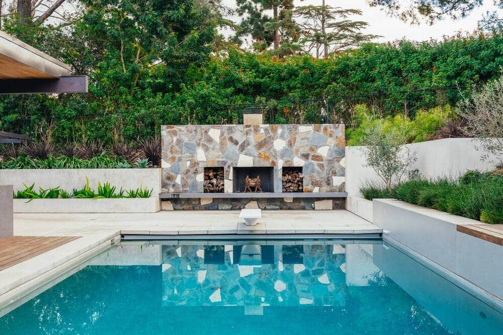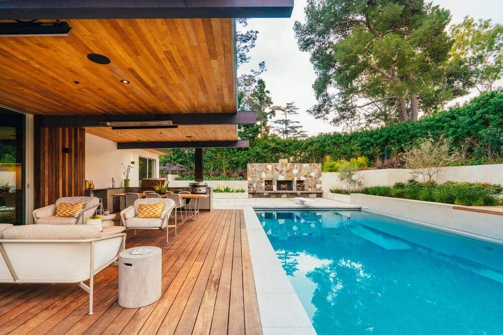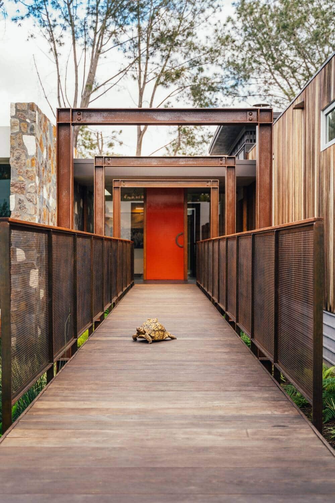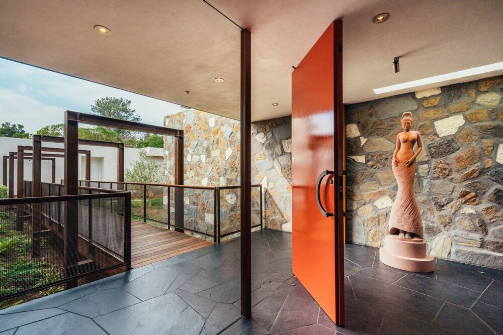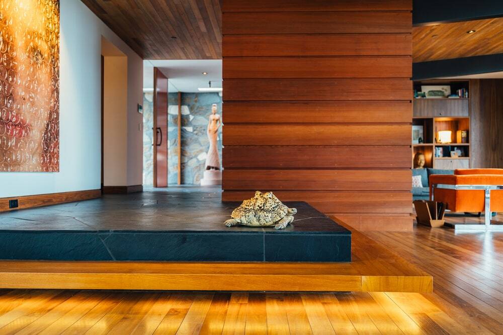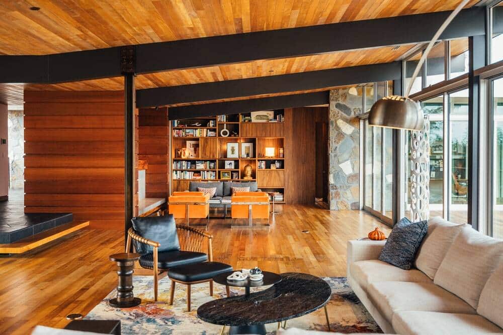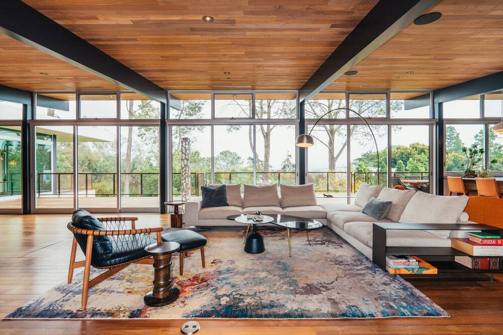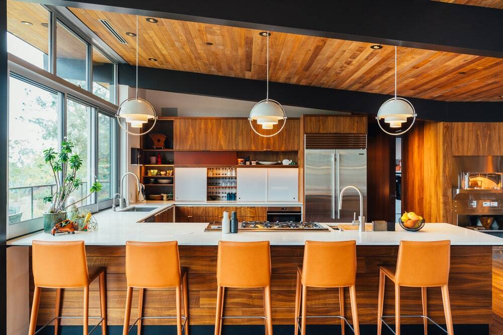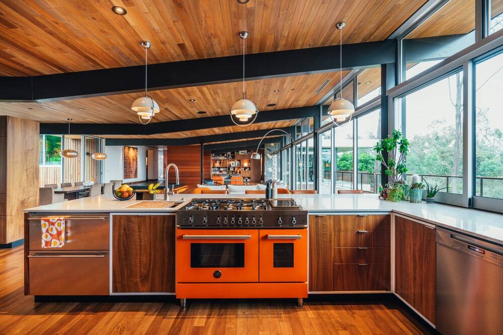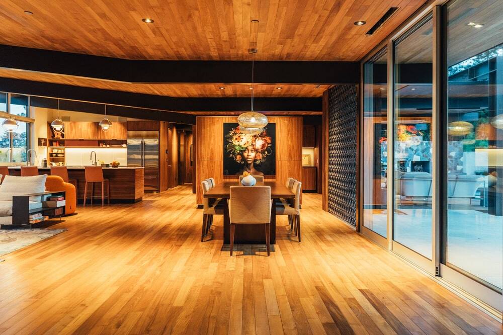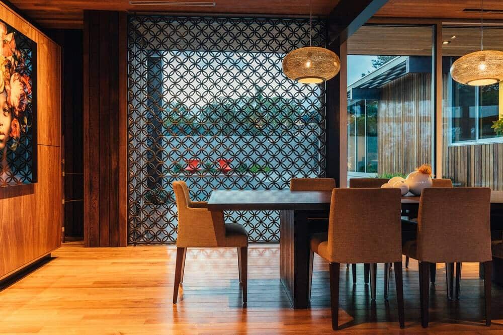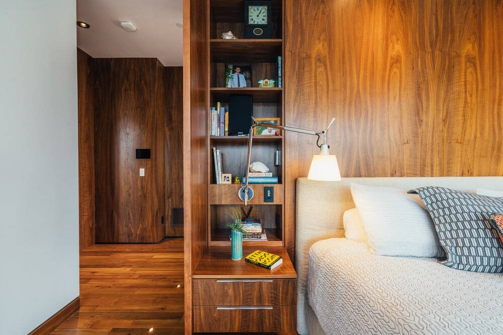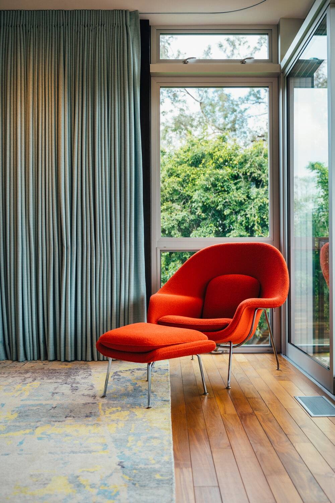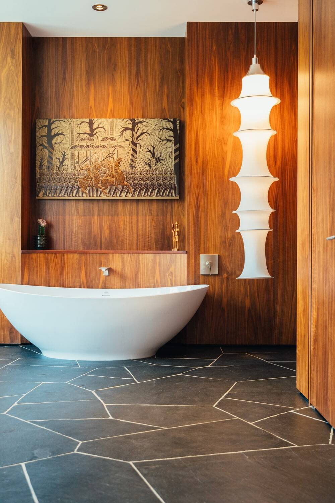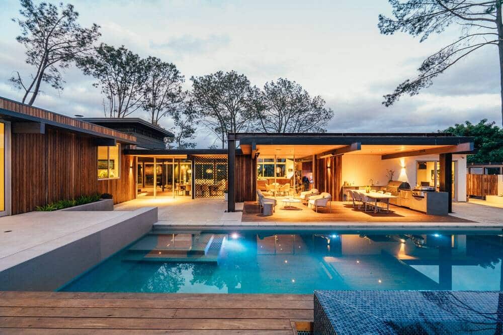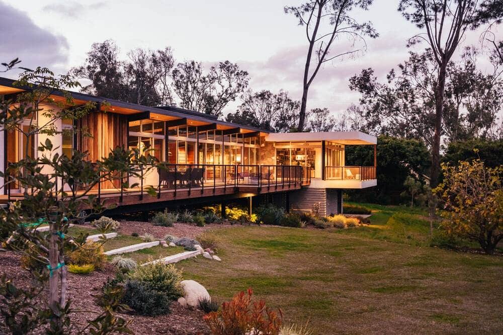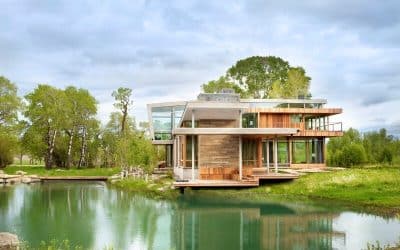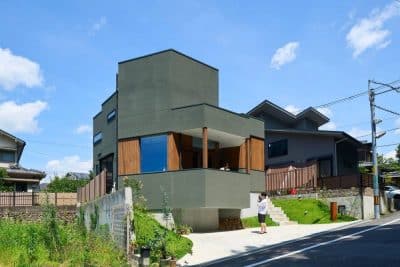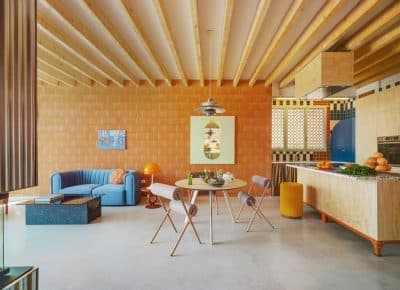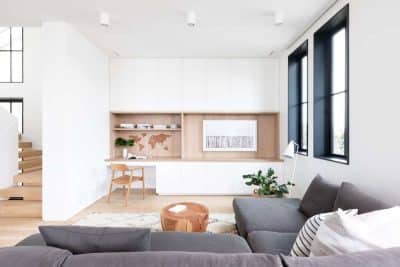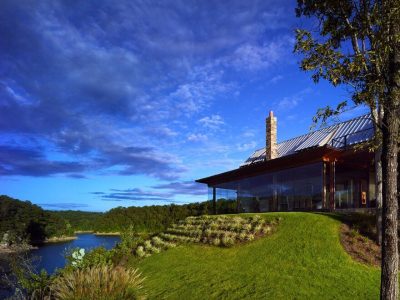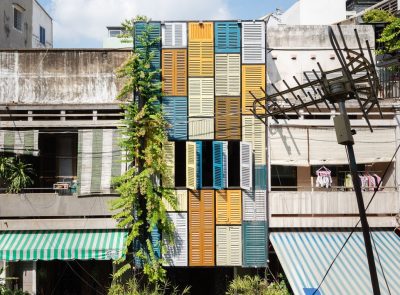Project: Del Mar Meadow House
Architects: McCulley Design Lab
Team: Janet and John McCulley
Landscape: Sotelo Landscape Architects
Location: Del Mar, California
Photo credits: Neue Focus
Text and photos: Courtesy of McCulley Design Lab
McCulley Design Lab was enlisted to help bring this 1962 post-and-beam residence into the modern-day moment while retaining its midcentury focus on organic materials, indoor/outdoor flow and exceptional views. Founder John and Janet McCulley collaborated closely with the clients whose art collection was integrated into the design, and whose involvement helped bring the project to life.
For this home, much of the work involved undoing renovations and remodels done in the 1980s and 1990s that compromised its feel and flow. During the renovation, approximately 40% of the Del Mar Meadow House was completely torn down and rebuilt. McCulley Design Lab added on a new master wing, as well as new overhangs and additional design elements. The garage and guesthouse were torn down and completely rebuilt due to a faulty foundation but maintained the same footprint as the original. The rest of the house was stripped to the beams, posts and slab, and rebuilt.
One of the primary design goals was to create a warm environment scaled to the clients’ lifestyle. McCulley Design Lab honored the original structure’s mid-century modern heritage while updating it in ways that make it appear that the home has never been “remodeled.” Key to the renovation was to continue with the original mid-century philosophy of blending interior and exterior living spaces while keeping ornamentation to a minimum.

