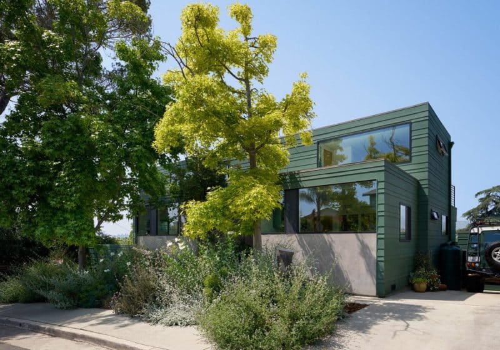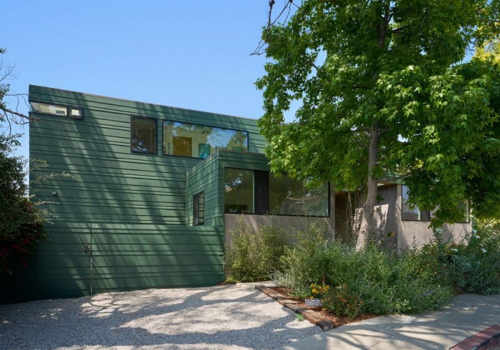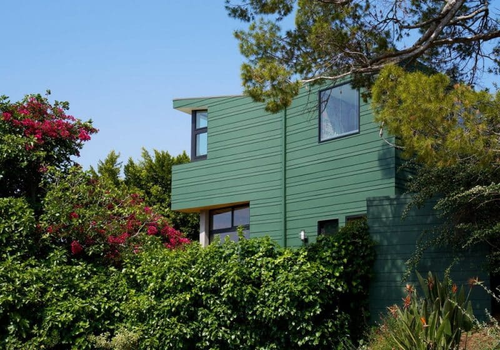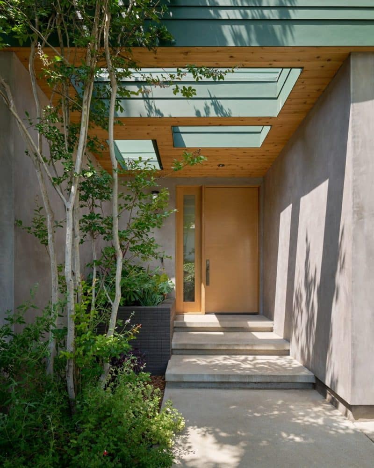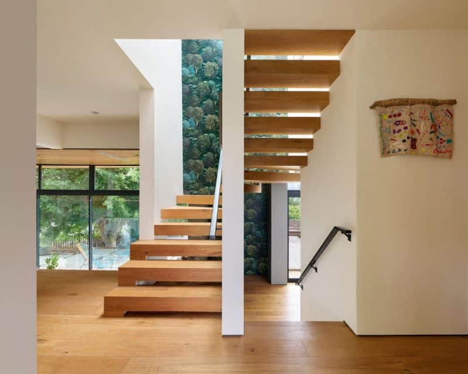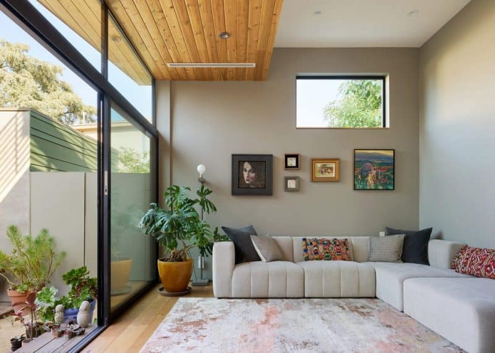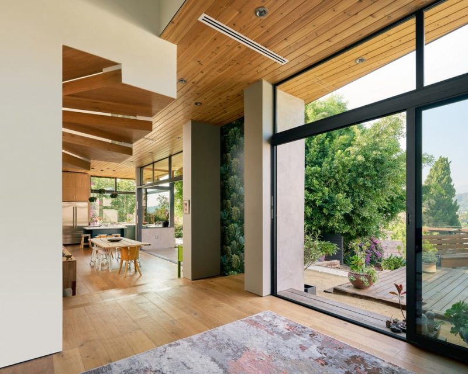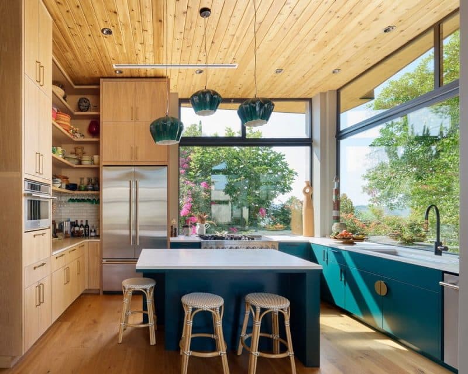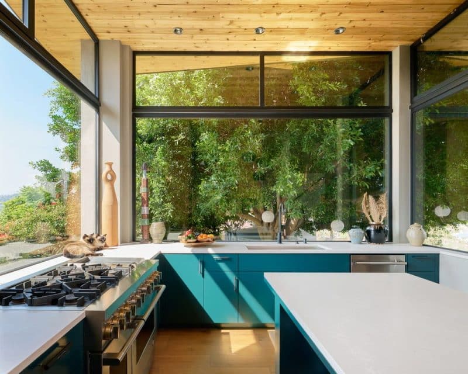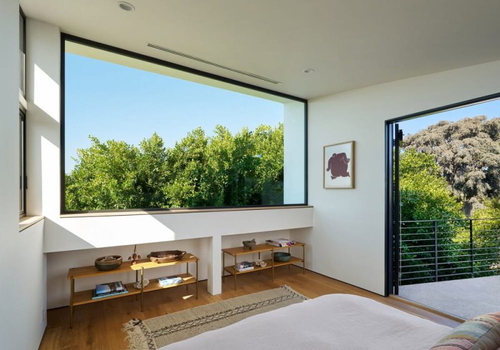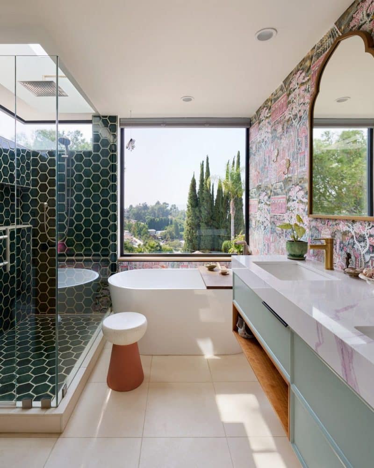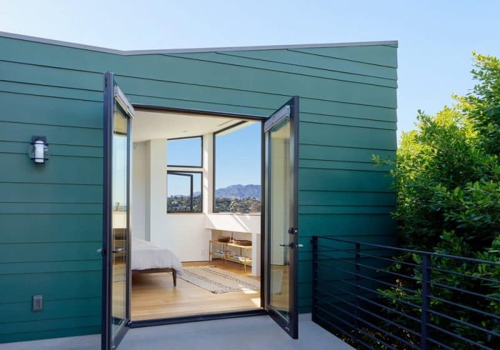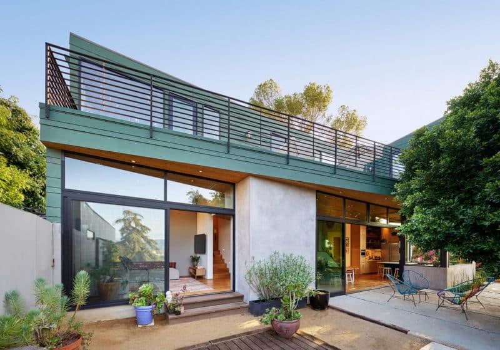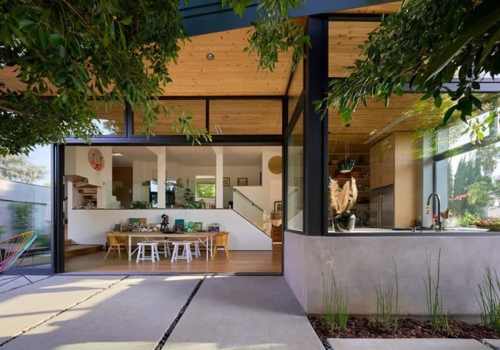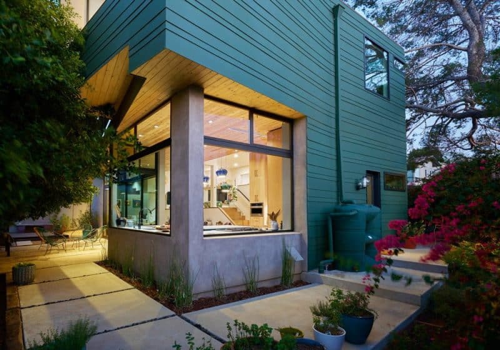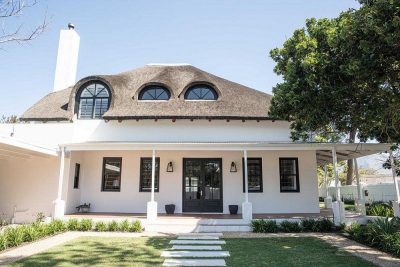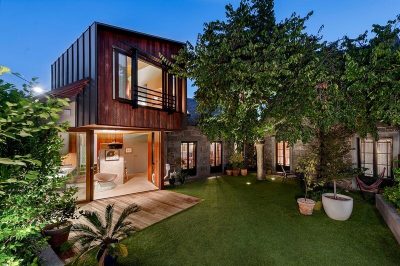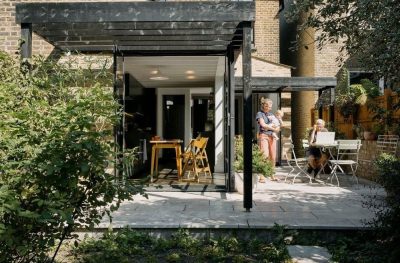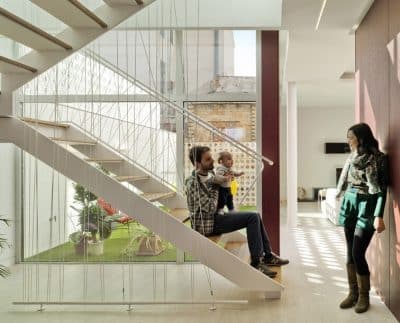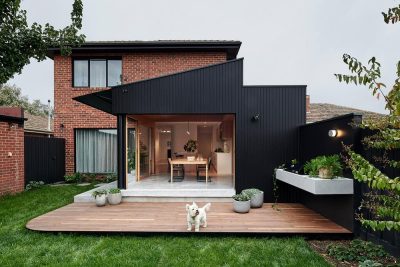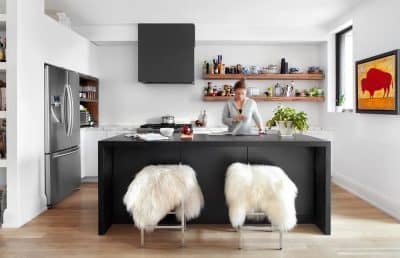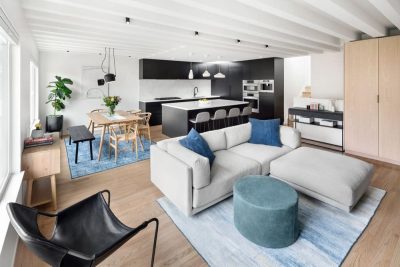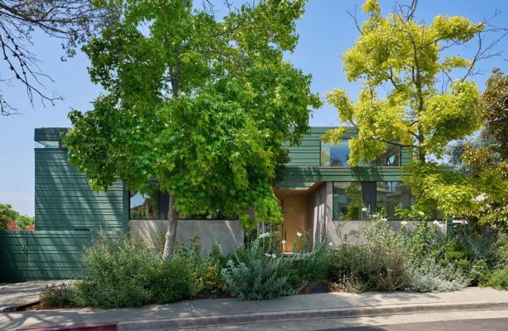
Project: Denton House
Architecture: Martin Fenlon Architecture
Lead Architects: Martin Fenlon
Design Team: Kaiyun Cheng
Interior Design: Grant Denton & Sheryl Cancellieri
General Constructing: Ariel Construction
Location: Los Angeles, California, United States
Area: 2740 ft2
Year: 2022
Photo Credits: Eric Staudenmaier
Located in the historic neighborhood of Highland Park, Denton House is a reimagined 1920s home, thoughtfully expanded and renovated for a local designer and artist’s family. Martin Fenlon Architecture led this transformation, carefully integrating the new design with the existing site while preserving the original character of the house.
Integration of Old and New
The project emphasizes sustainability and respect for the original structure by reusing the house’s framing and foundation in the new construction. The majority of the exterior is finished in fiber cement siding, chosen for its durability and cost-effectiveness. The variegated pattern of the siding pays homage to the clapboard siding typical of nearby Craftsman bungalows, while the green color, selected by the owner’s daughter, blends the house seamlessly into the surrounding greenery.
Thoughtful Additions and Design Features
A significant addition to the back of the house includes a new kitchen, dining, and living area, which now aligns with the backyard, creating a seamless indoor-outdoor transition. Previously, this area was one-half story above the yard, but the new design enhances continuity between these spaces. The second-floor addition includes a cantilevered primary bedroom suite, angled to follow the irregular property line and take advantage of the surrounding views.
Sustainability and Biophilic Design
Sustainability and biophilic principles are integral to the Denton House project. Large north-facing openings allow abundant natural light to fill the interiors, reducing the need for artificial lighting. The south-facing front yard features shade trees and a lush garden, rewilding the space between the street and the house. Inside, views of the foliage are carefully framed, and the central stair hall is lined with wallpaper that mimics the exterior foliage.
Rainwater management is another thoughtful aspect of the design. Roof rainwater is collected in green rain barrels that match the house’s color. Additionally, rainwater is directed to an oculus, where it drops into a filtration planter next to the front door, transforming a functional necessity into an attractive feature.
Denton House stands as a successful blend of old and new, where sustainability, design, and functionality coexist, creating a home that is both practical and visually connected to its natural surroundings.
