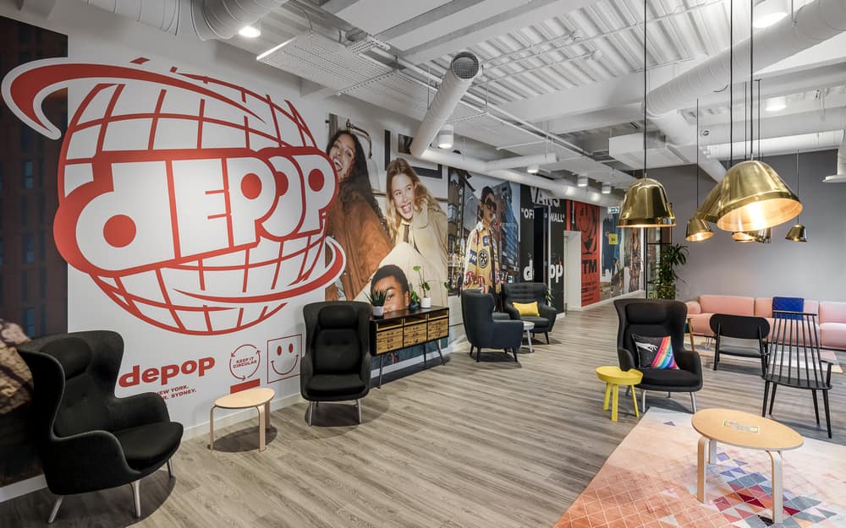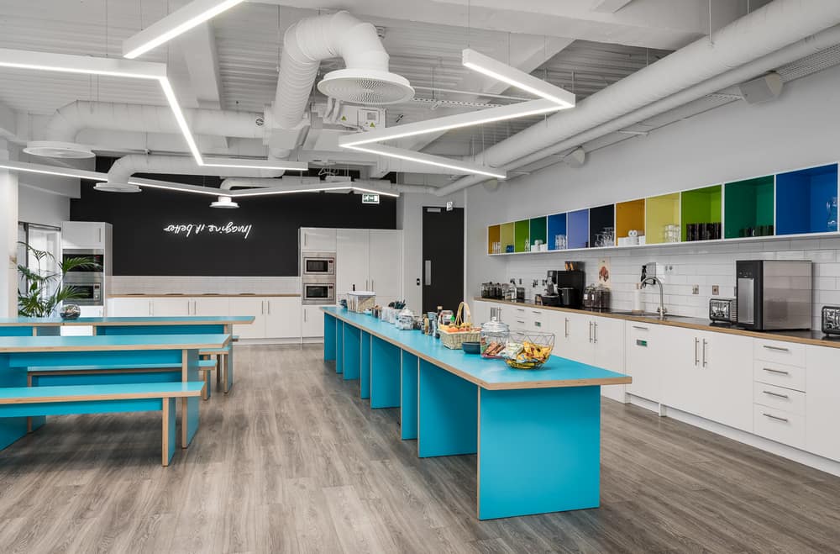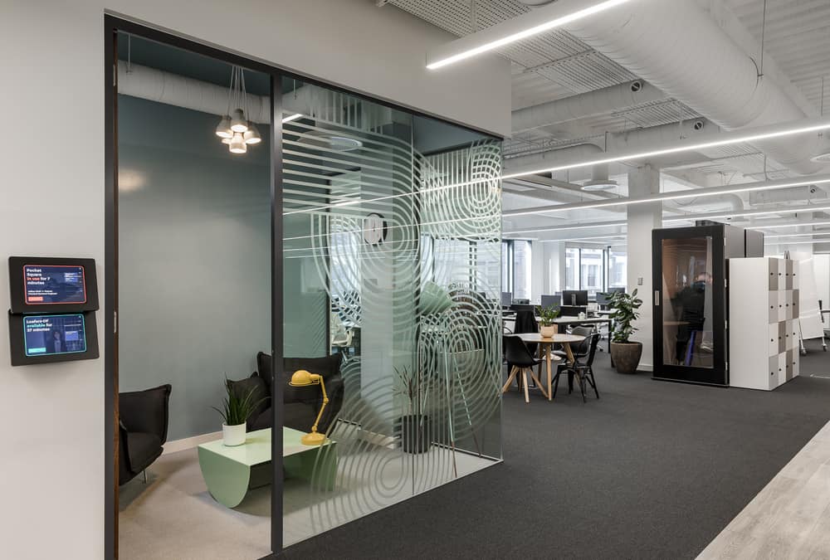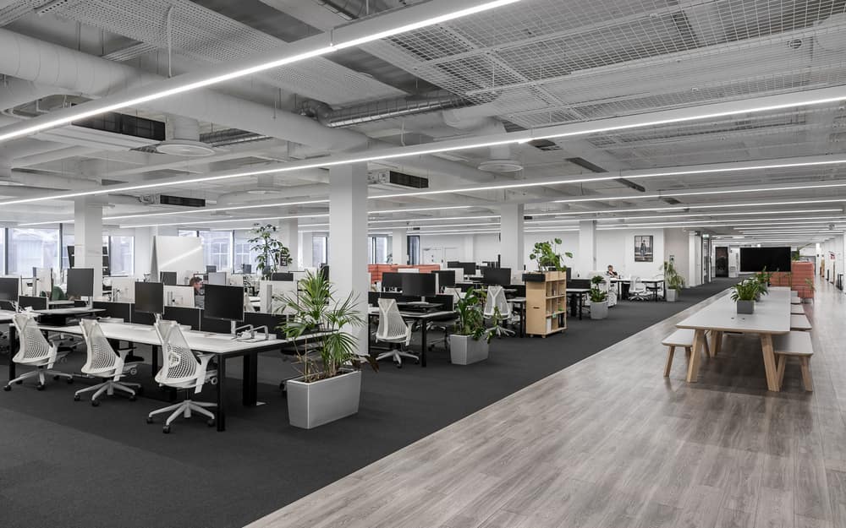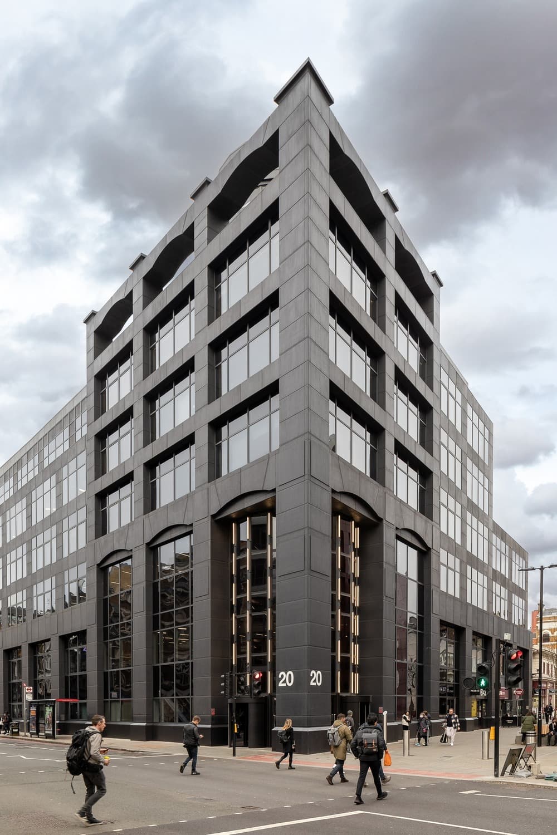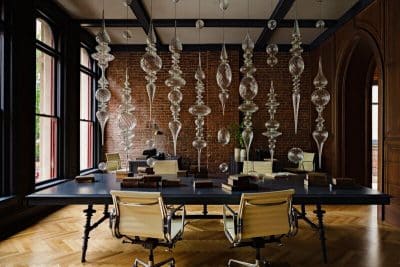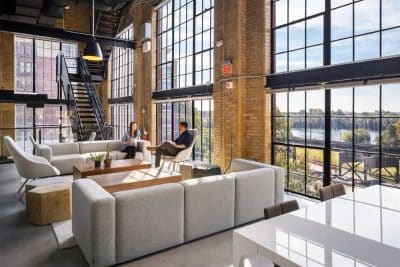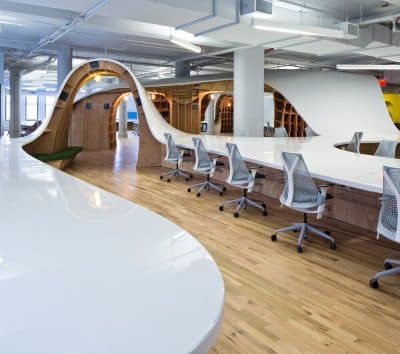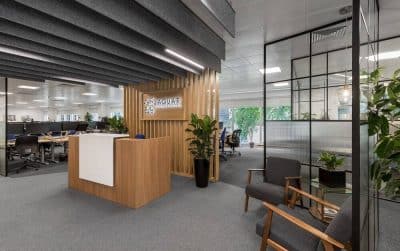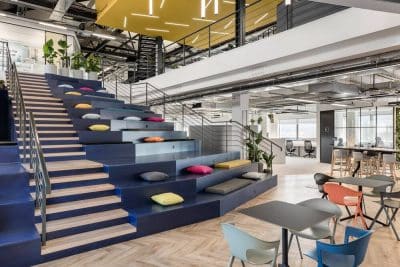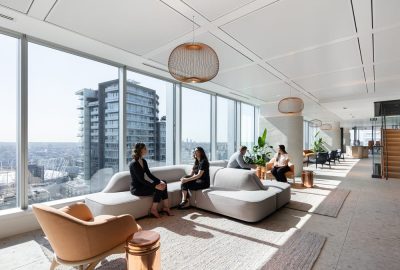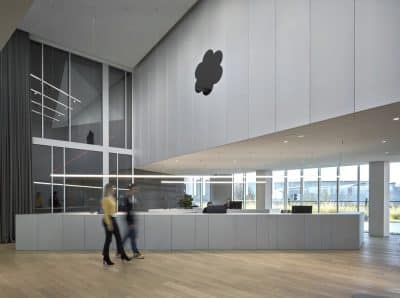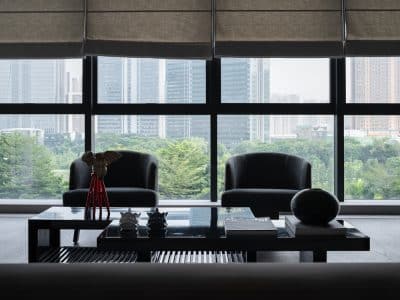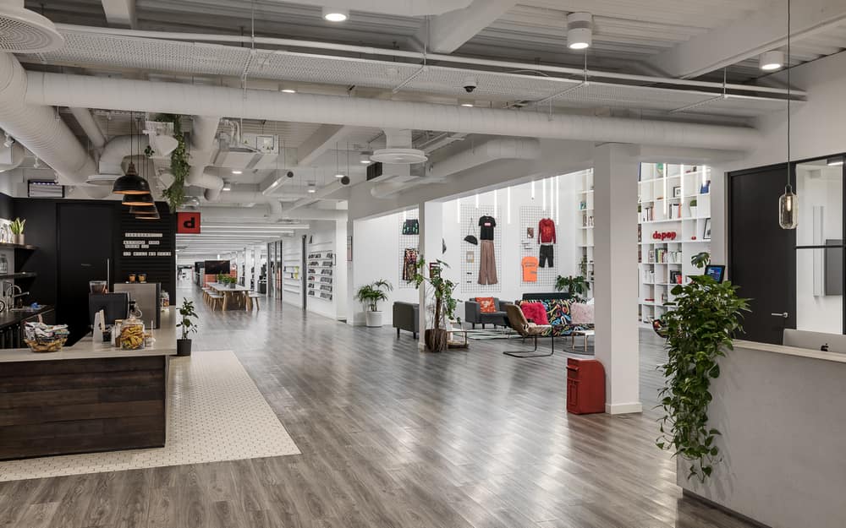
Project: Depop Workspace
Architects: Oktra
Location: London EC1
Sector: Technology
Size: 32,000 sq ft
Duration: 8 weeks
Completion Year: 2021
Photographer: Oliver Pohlmann
Oktra created Depop’s previous branded workspace in 2019, and since then the online fashion marketplace has grown exponentially, and they needed a much larger, more functional HQ to accommodate their talent and enable teams to better collaborate. The new office needed to provide facilities to host influencers, nurture staff wellbeing, and improve collaboration and productivity.
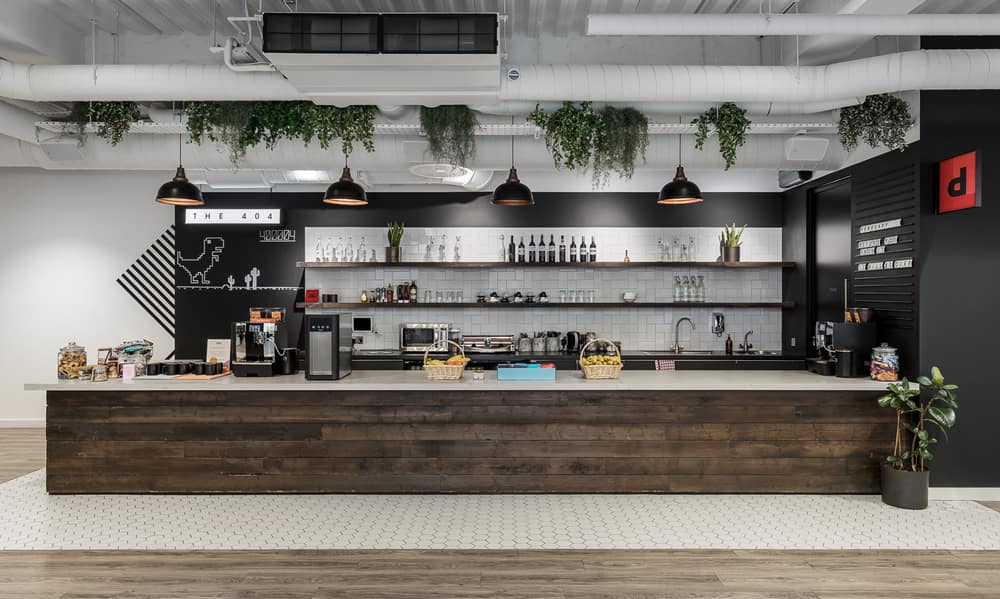
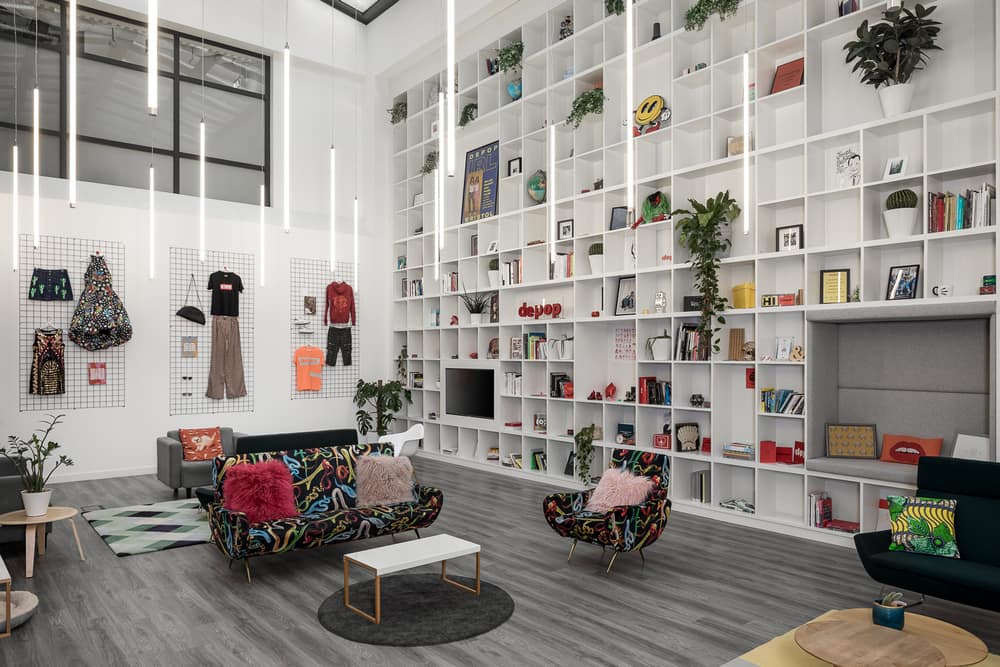
The 32,000 sq ft office space in Farringdon provided the perfect blank canvas for Depop to create a vibrant, progressive workspace that represented their brand and their people. With sustainability and circular economy at the core of Depop’s values, Oktra made ethical choices when sourcing furniture and materials to create a planet-friendly workplace. A combination of reused and reclaimed furniture contributes to a colourful and eclectic aesthetic that embodies the company’s spirit.
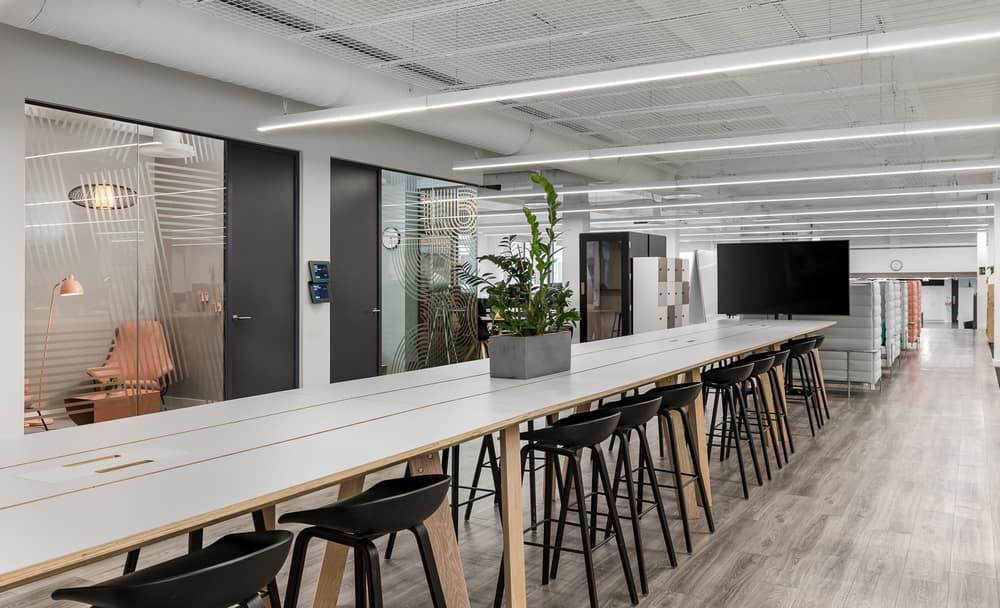
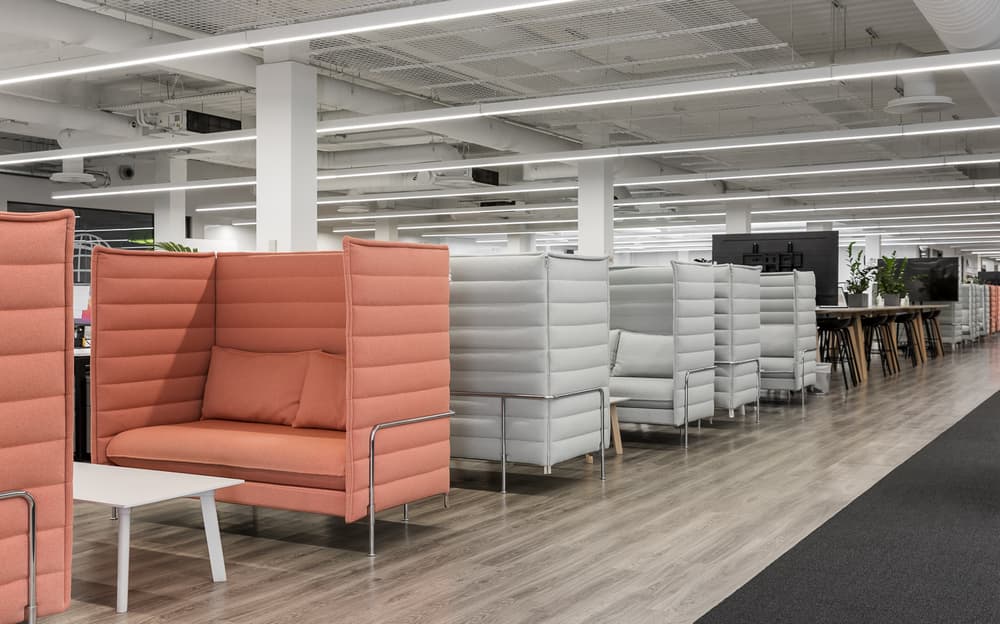
Depop believe that a flexible workplace can help empower people who thrive and benefit from different settings and that this can also create energy for new and different conversations. Their new office offers a plethora of different style workstations – from standard desking to tech-free picnic benches, or casual meeting booths and lounge areas. The inherently agile workspace is split into neighbourhoods named after fashion trends, including Punk, Vintage, 90’s Baby, Y2K and Streetwear. Staff can choose the best setting for the task at hand and benefit from the change in scenery throughout their day.
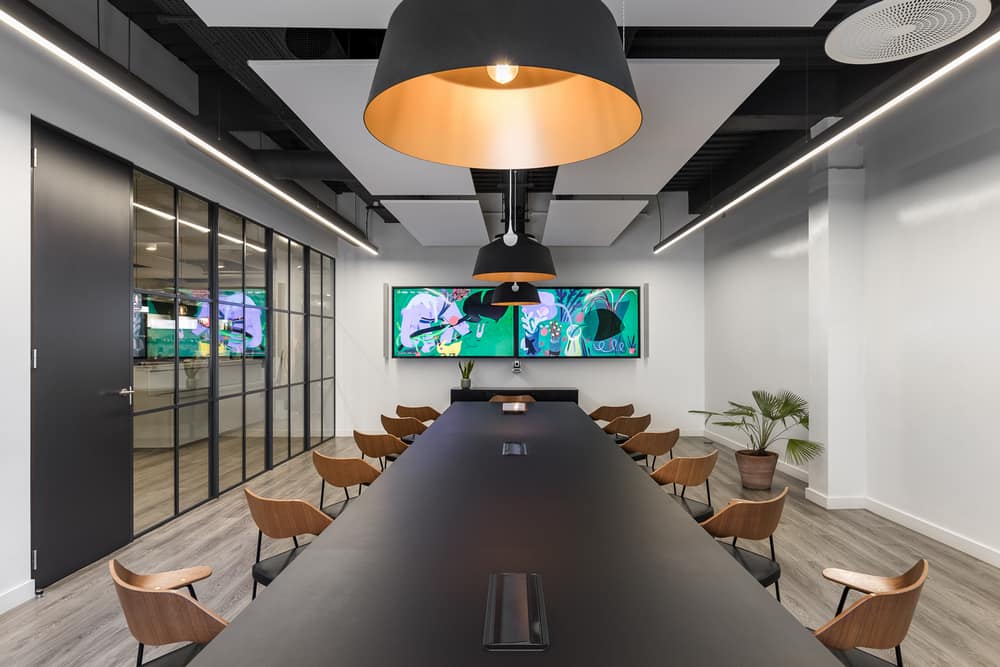
Supplementing the open workspace are focus spaces, AV-equipped meeting rooms, soft meet spaces, a traditional boardroom, and a circular meeting room named Bucket Hat – a striking space furnished all in black with a red carpet.
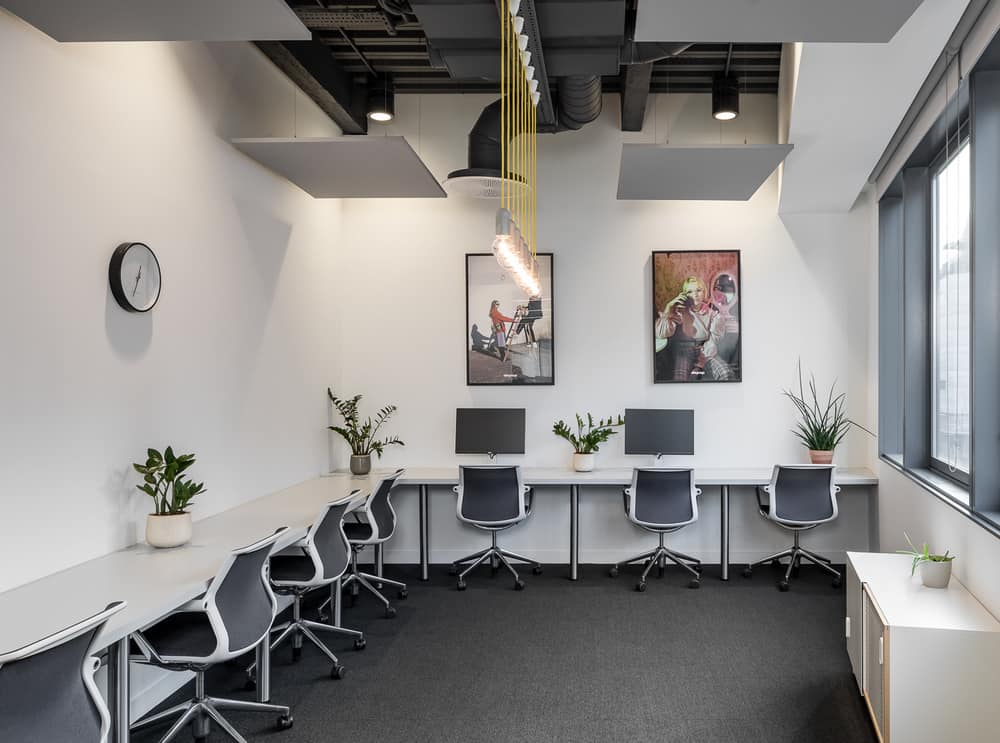
A communal dining area brings everyone together for meals and events and helps Depop to maintain the inclusive culture they have built. Depop can hold townhall meetings in this space and use the big screen to show films and aid with social events. Additional wellness rooms gives employees privacy for reflection, relaxation, prayer, and baby-care.
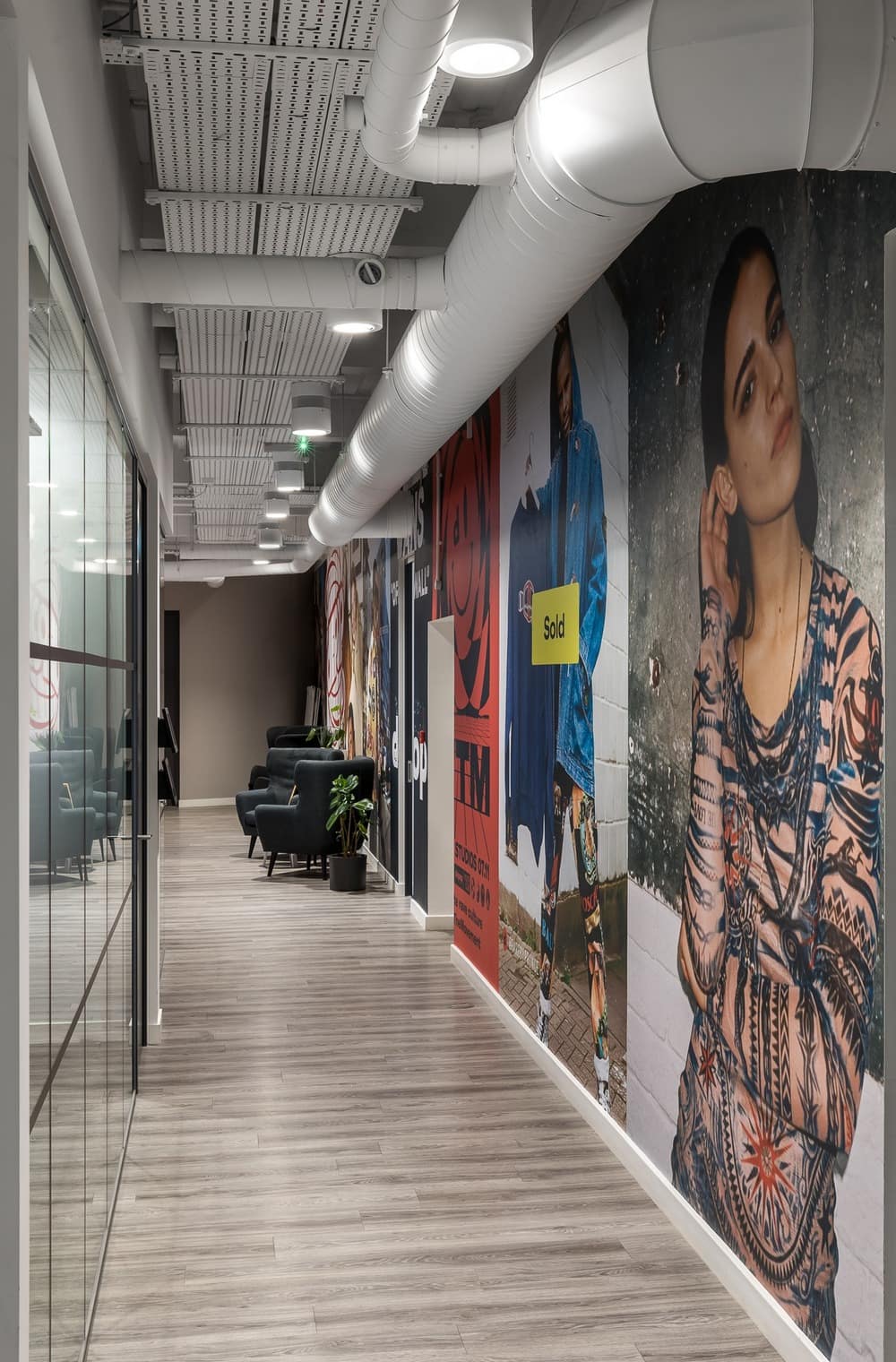
A double-height lounge is lined with floor-to-ceiling shelves displaying Depop memorabilia, art, plants, and other personal items from Depop’s staff. Also on display are wall-mounted mesh racks to hang pre-loved clothes that can be rotated. The soft furnishings and homely atmosphere make this the perfect space for staff to take time away from work and socialise with colleagues and visitors.
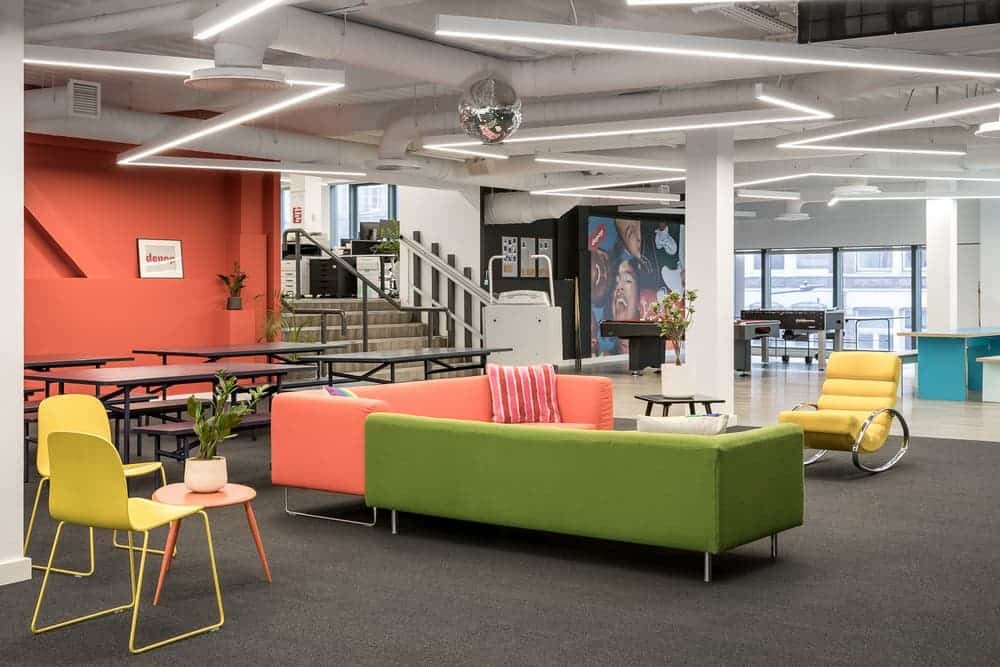
Influencers form a key part of Depop’s strategy, and their new workplace was going to be a tool to strengthen these relationships and allow influencers to visit and create content from Depop’s office. A coffee bar is available for staff and visitors on arrival, before influencers can make use of the changing room, clothes racks, and photography room. The central walkway gives visibility across the office; offering opportunities for visitors to mix with Depop’s staff and helping them feel connected to the business. Meeting booths line the walkway and can be moved to transform the space into a 50m long runway.
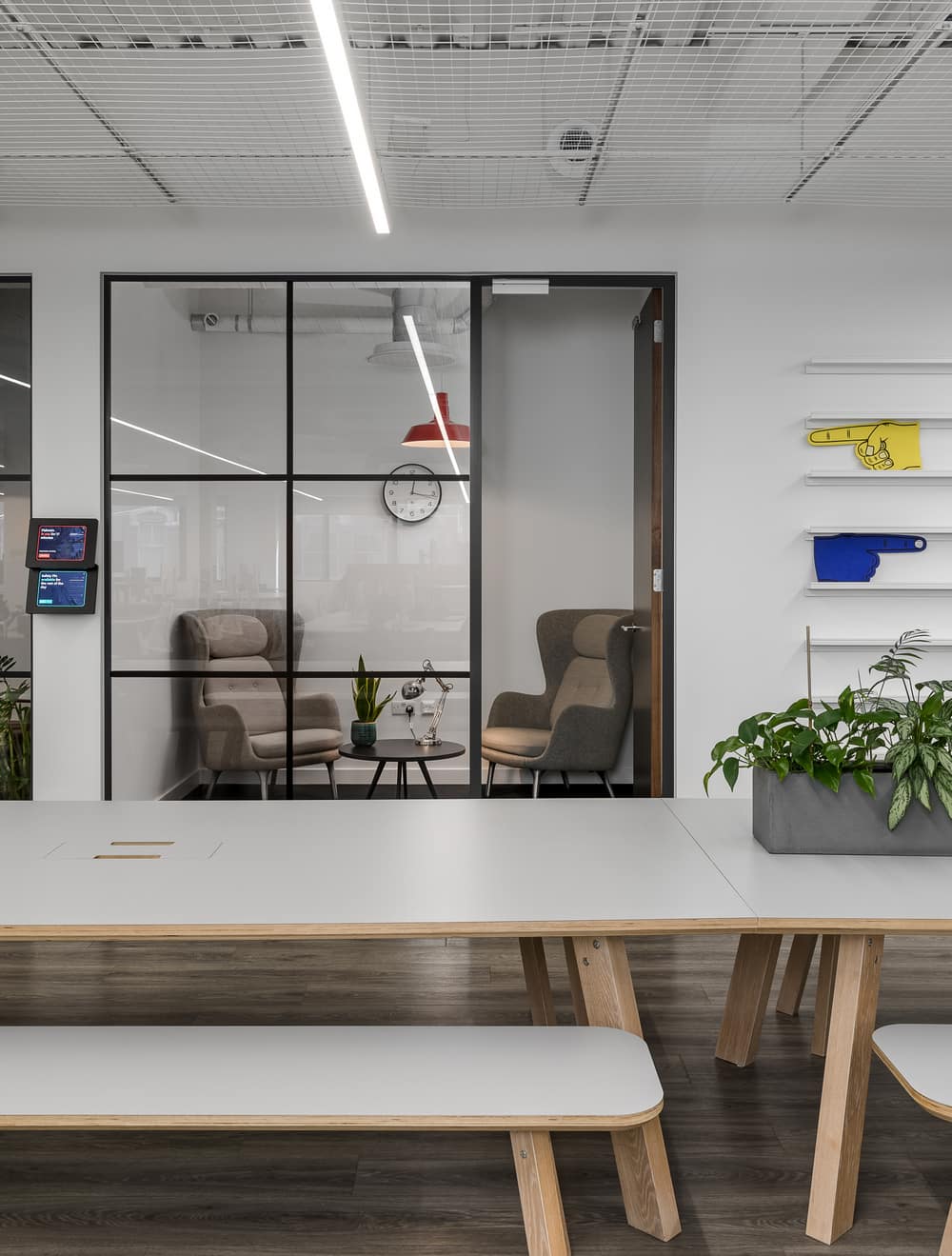
As interest in sustainable fashion continues to grow, Depop expect to continue their expansion. The Depop workspace is designed with future growth in mind and furniture can be moved to make way for more desks or to reconfigure the workspace. We designed future space plans that Depop can adopt at different stages in their journey.
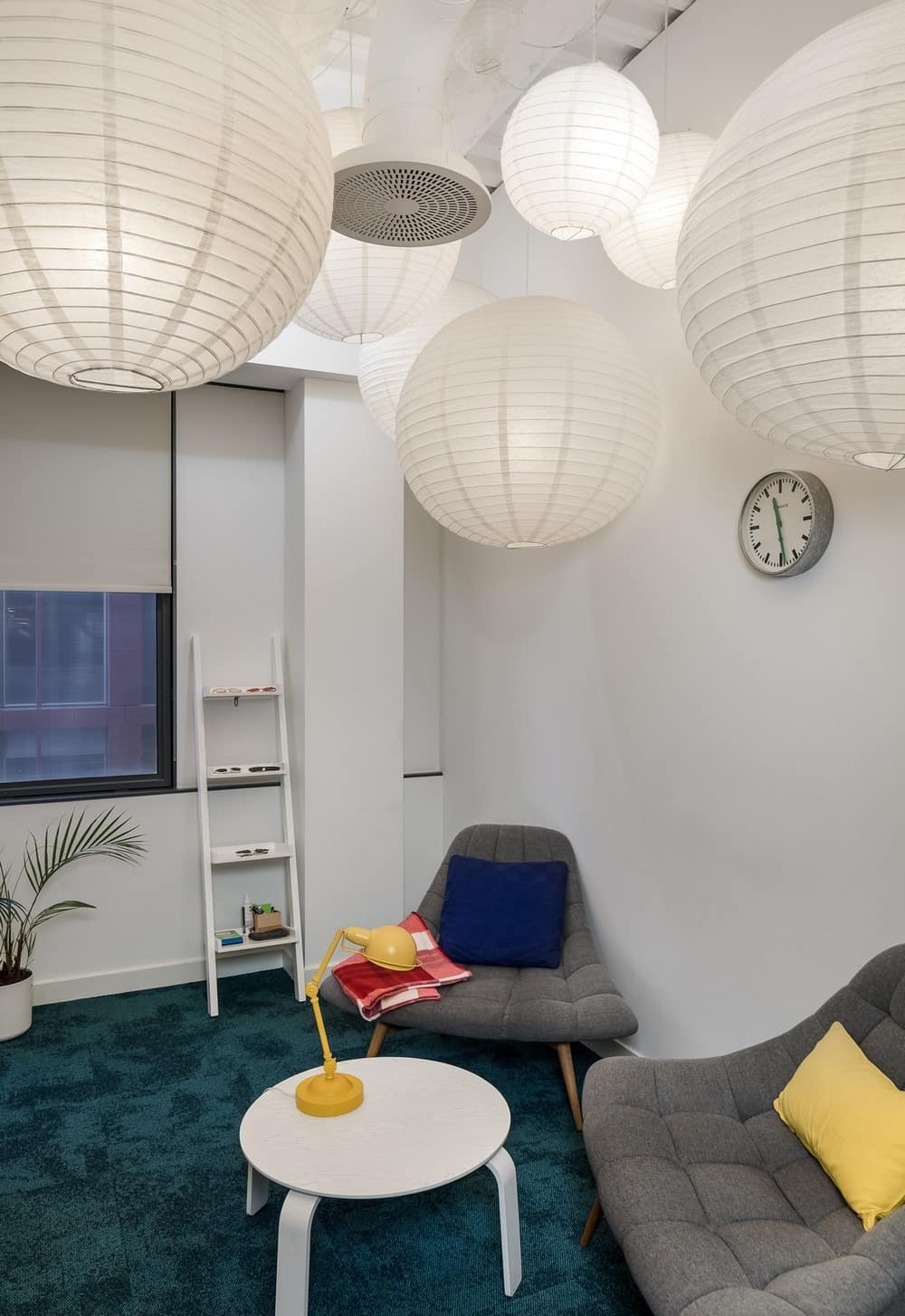
By empowering employees to choose a working mode that works for them, Depop’s office will inspire creativity, connection, and community-building. The facilities for both employees and influencers will be invaluable to the business as they continue to scale and strengthen their brand.
