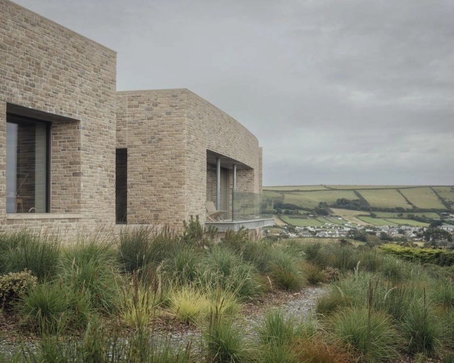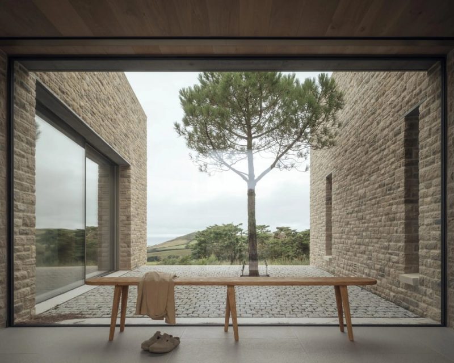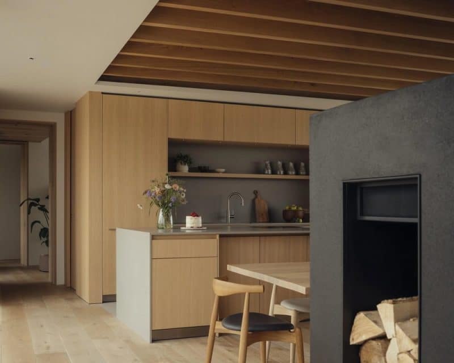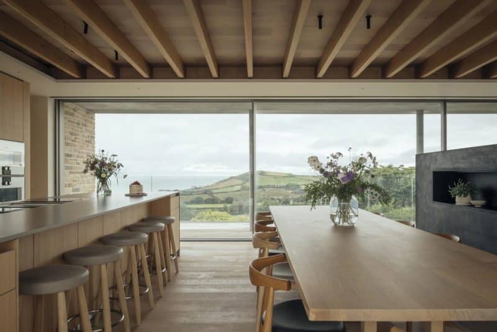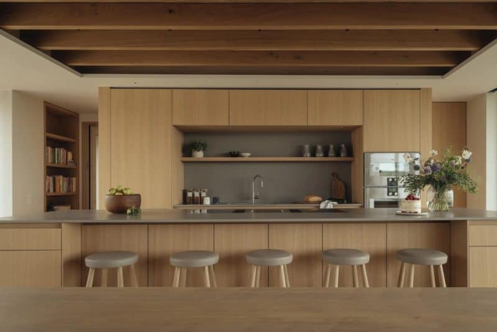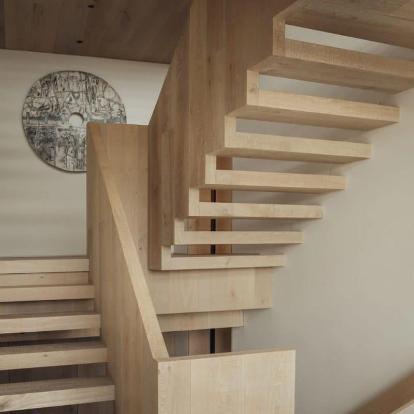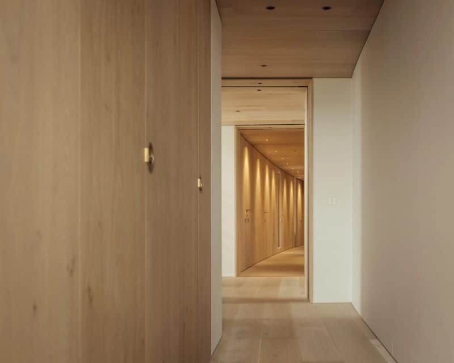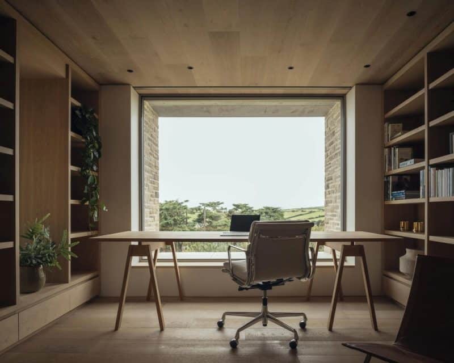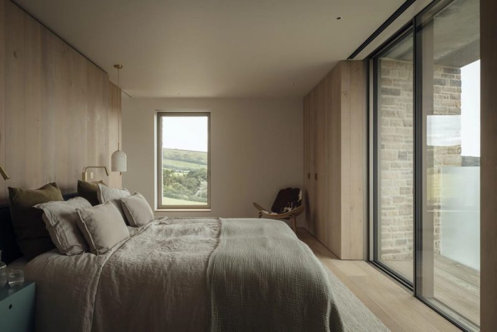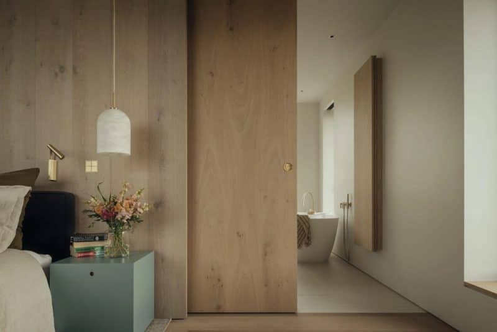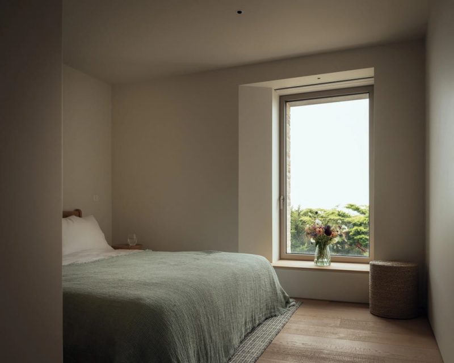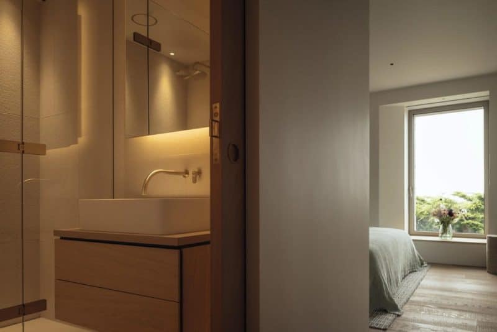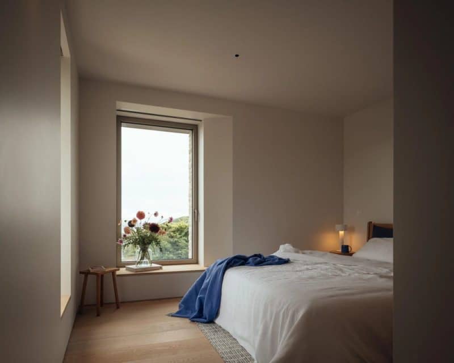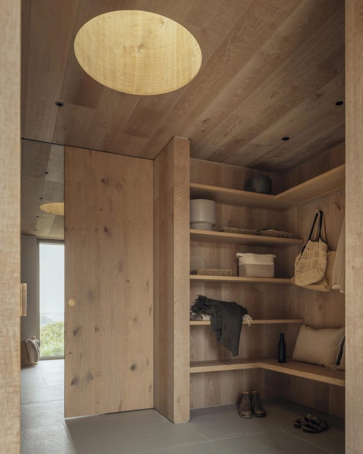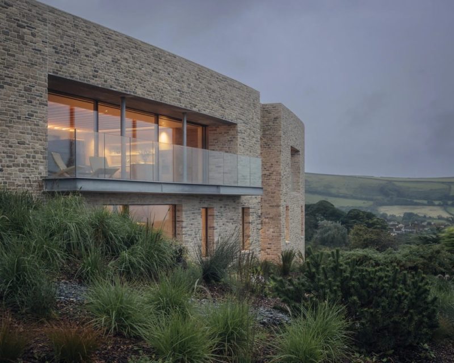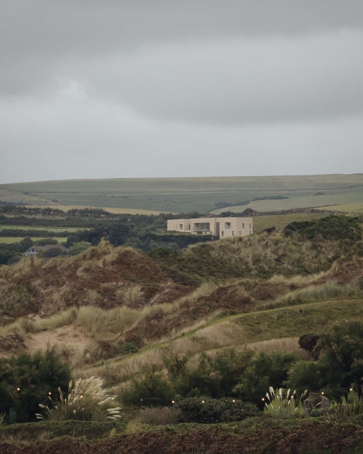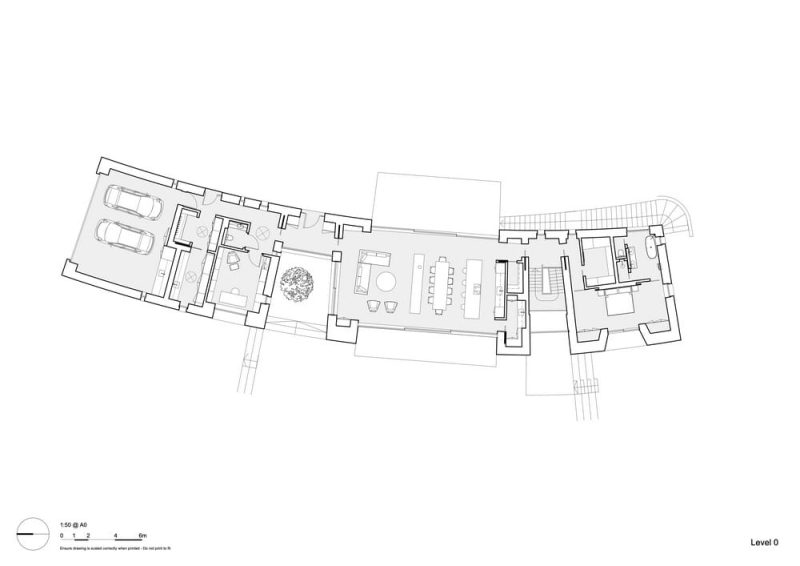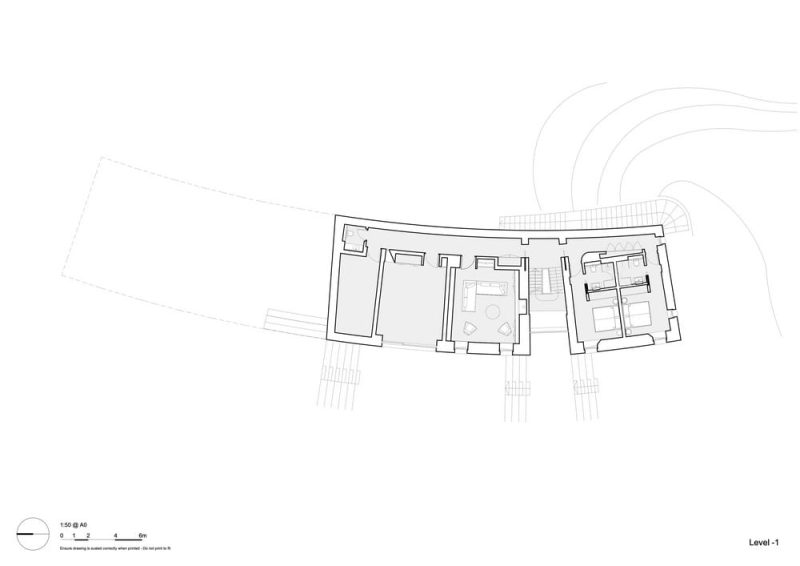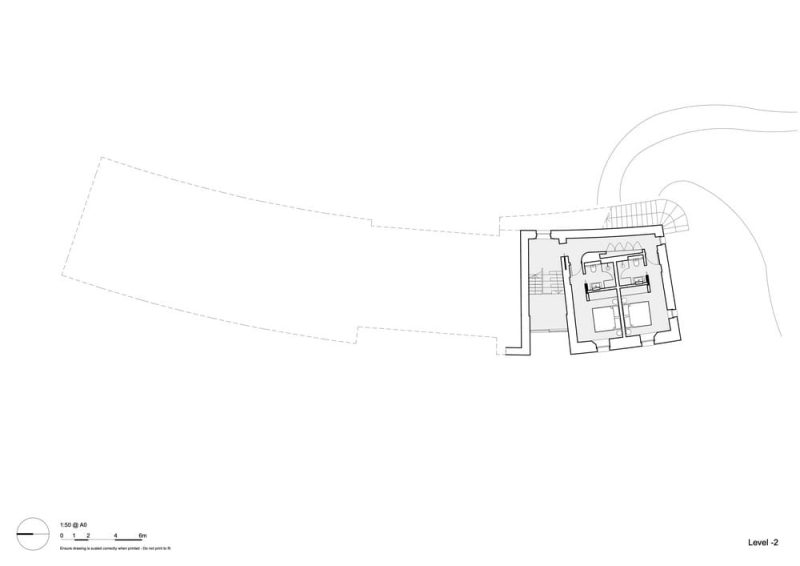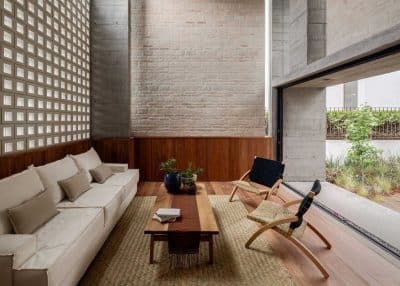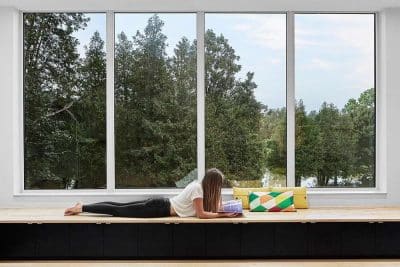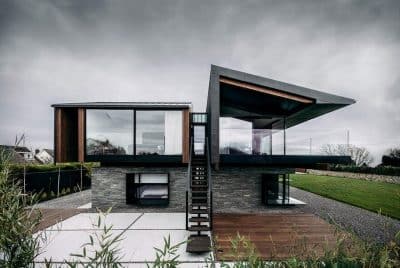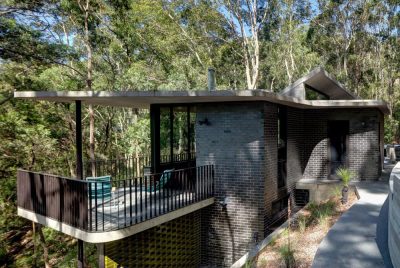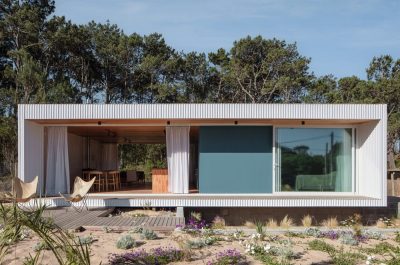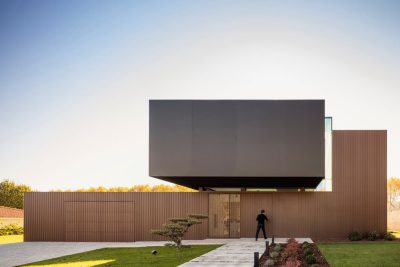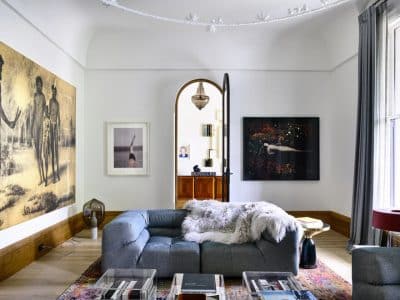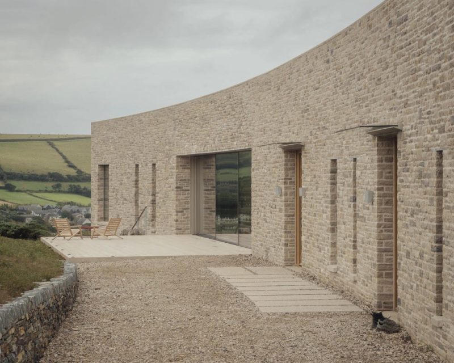
Project: Devon Bay House
Architecture and Interior Design: McLean Quinlan Architects
Main Contractor: Oceanside Property Development
Structural Engineer: Marbas
M&E: Martin Thomas Development
Landscape Design: Eden Design
Location: North Devon, United Kingdom
Area: 775 m2
Year: 2024
Photo Credits: Jim Stephenson
Devon Bay House by McLean Quinlan is a low-energy, five-bedroom home nestled in a coastal village in North Devon. Designed for an active, community-minded family, the house harmonizes rugged natural materials with soft, light-filled interiors. Through careful attention to topography, sustainability, and craftsmanship, McLean Quinlan created a contemporary retreat that feels both grounded in its landscape and open to the elements.
Architecture Shaped by the Landscape
Perched on a steeply sloping site, Devon Bay House follows the curve of the terrain, stepping down from one to three storeys as it descends the hillside. From the street, the home appears as a single-level dwelling, but as visitors move through it, the full scale is gradually revealed. This unfolding sequence—layered with terraces, courtyards, and framed views—creates a strong sense of discovery.
The location’s natural contrasts also guided the design. To the west, the home overlooks the coastline; to the east, it opens toward rolling farmland. The plan subtly curves along the site boundary, allowing the house to blend into the contours of the land while capturing light from every direction.
A Coastal Family Retreat
McLean Quinlan designed Devon Bay House for a family that loves surfing, cycling, and exploring the North Devon coast. The layout reflects their lifestyle. Practical spaces for storing surfboards, bikes, and muddy boots sit near the entrance and garage. Beyond these utility zones, the interior transitions to calm, open living spaces anchored by a generous hall and study overlooking a sheltered courtyard.
On the main floor, the open-plan kitchen, dining, and living areas stretch across the building’s width. Floor-to-ceiling glazing floods the interiors with light and offers panoramic views of the sea and valley. Sliding doors open to terraces at both the front and rear, allowing easy movement between indoors and outdoors. The primary bedroom, located at this level, enjoys its own private balcony protected from coastal winds.
Craftsmanship and Natural Materials
Inside, Devon Bay House reflects McLean Quinlan’s attention to detail and tactile design. The architects chose materials that echo the surrounding landscape—engineered oak floors, pale plaster walls, and large ceramic tiles. Custom joinery in smooth and rough-sawn oak, complete with brushed brass hardware, brings warmth and texture to the interiors.
A glazed stair hall connects the levels along the southern edge of the home. Oak slats provide shading from the summer sun, while the bespoke oak staircase, with its floating treads, allows daylight to filter through each level. Lower levels house a yoga studio, plant room, snug, and four additional bedrooms, all opening to terraces that offer private outdoor nooks.
Low-Energy Design and Sustainable Detailing
Built with passive design principles, Devon Bay House achieves exceptional energy performance. A highly insulated, airtight thermal envelope maintains comfort throughout the year, while a ground source heat pump and mechanical ventilation heat recovery system reduce energy consumption. Above, a green roof conceals a large solar array, improving efficiency without compromising aesthetics.
To manage moisture and optimize performance, McLean Quinlan incorporated an 80-centimetre service void along the rear elevation. This clever detail protects the structure, enhances insulation, and ensures long-term durability.
Rooted in Place
Externally, Devon Bay House is clad in pale Purbeck stone quarried in Dorset—a robust, weather-resistant material that reflects the tones of local sand dunes. The landscape design, developed in collaboration with Eden Design, complements this approach. Native coastal grasses and dark grey granite tie the architecture seamlessly into the hillside, allowing the house to sit quietly within its environment.
A Gentle Giant on the North Devon Coast
Completed in 2024, Devon Bay House captures the essence of coastal modernism—resilient, refined, and deeply connected to its place. Every element, from the stone façade to the hand-finished oak details, reflects a respect for craft and nature. The result is a tranquil, energy-efficient home that unfolds gracefully with the landscape, offering its inhabitants both serenity and space to gather.
