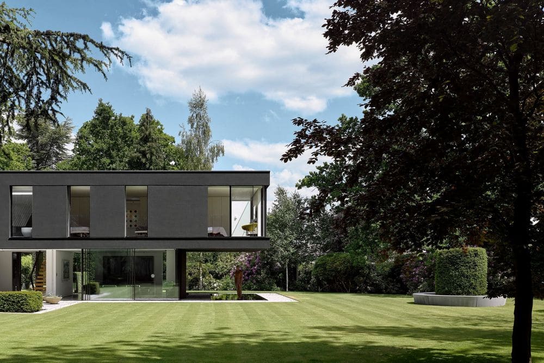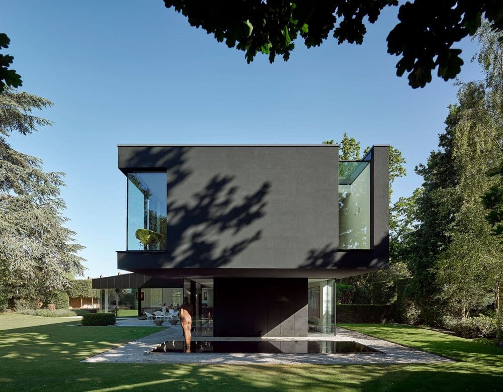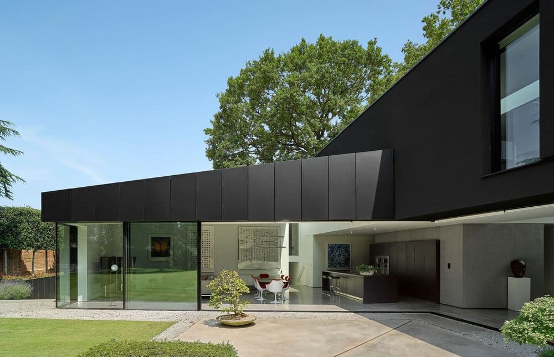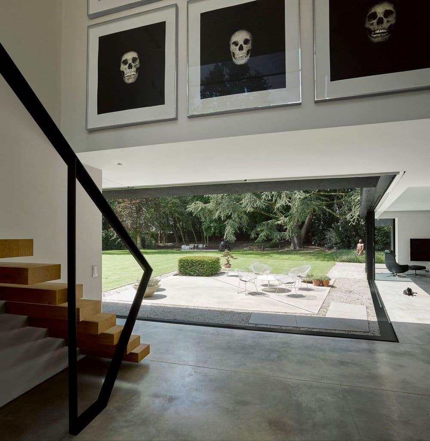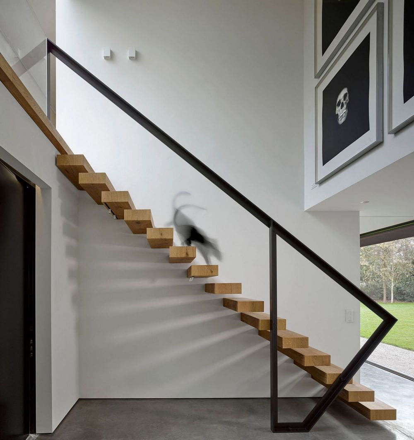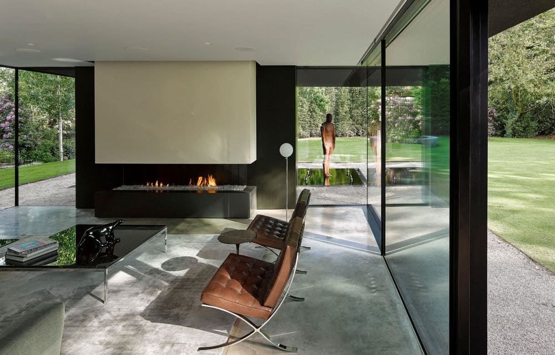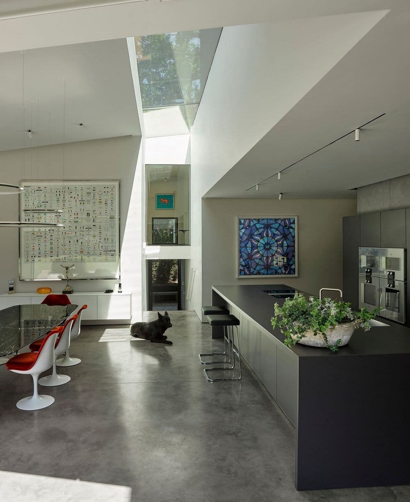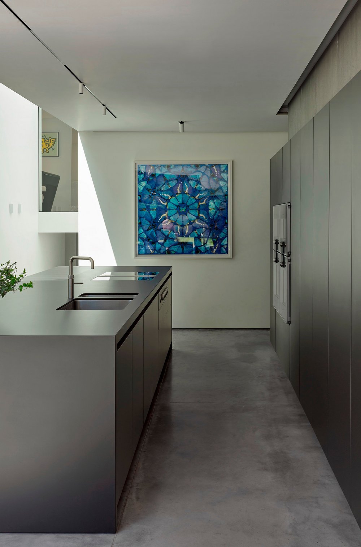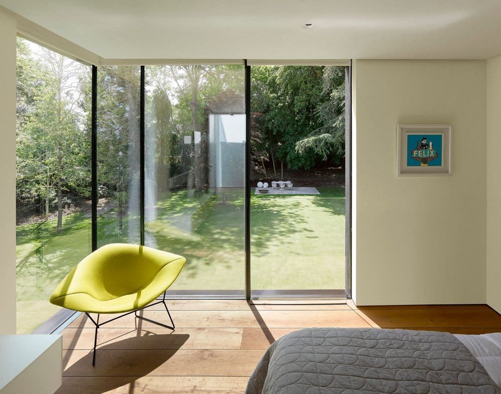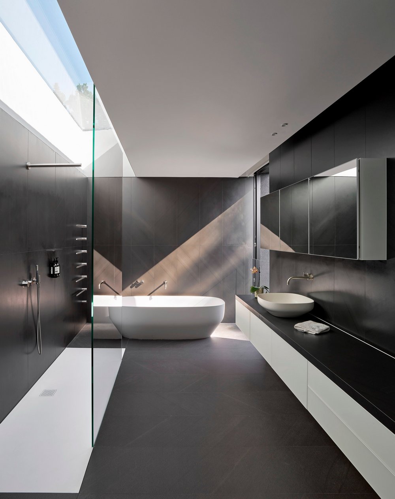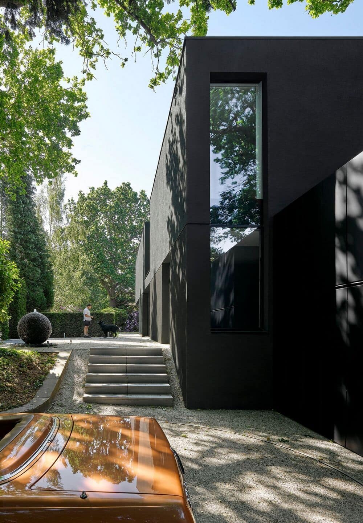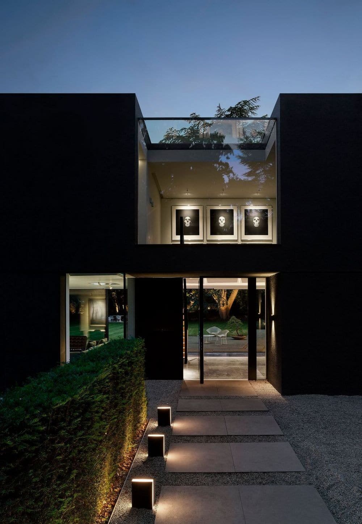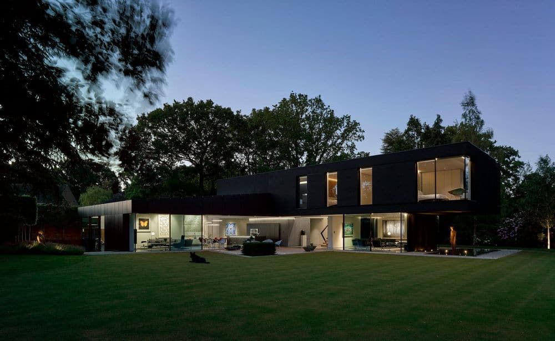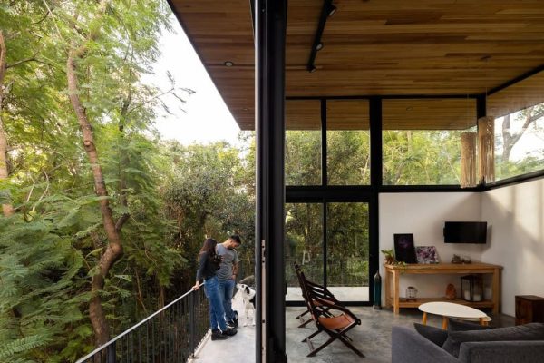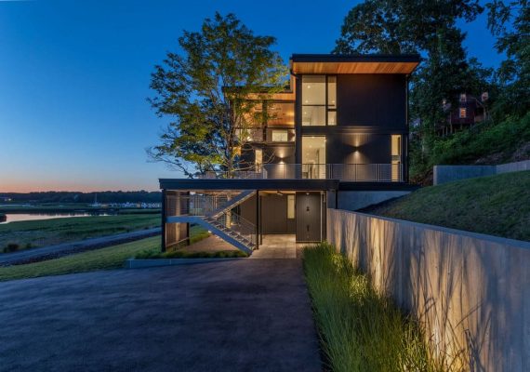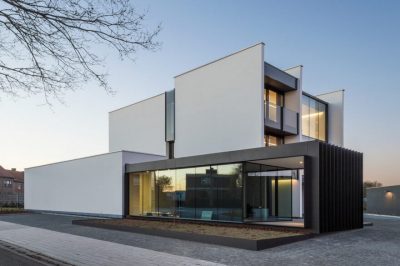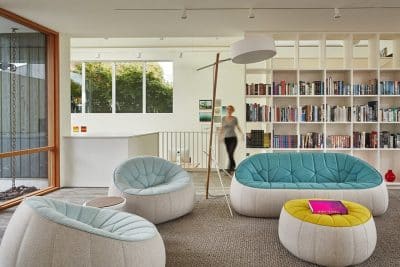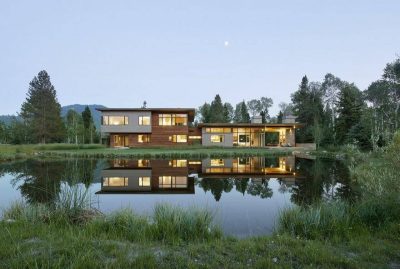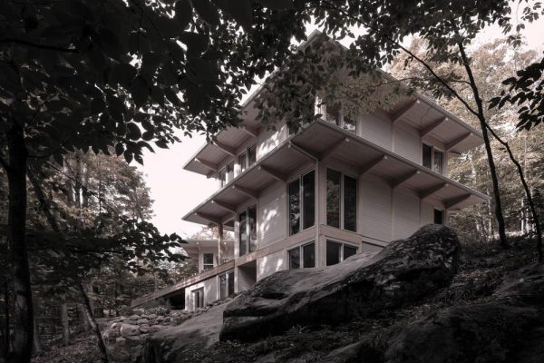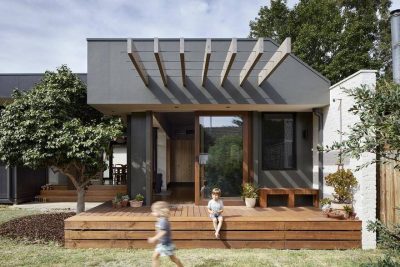Project: Winter House
Architects: Scott Donald Architecture
Location: Rolleston-On-Dove, Staffordshire, United Kingdom
Completed: 2020
Photography by Daniel Hopkinson
Text by Scott Donald Architecture
Winter House is a replacement dwelling within a 1-acre site in a conservation area in Rolleston-on-Dove, Staffordshire. The site is semi-rural and is bound by impressive, protected trees.
The client had a limited brief. Their only stipulation was that it made the most of the garden and wanted an ‘inside-outside’ feel to the house. They also had a few art pieces, so we considered display wall positions and views from the outset of the design process. Whilst the art was a key design consideration, we wanted the interior spaces to also feel relaxed and informal.
Externally, the Winter House is dark. Black, powder-coated metal, black slate and dark render were used. The conservation officer wished for the building to be largely unnoticed from the street, so we chose a dark pallet to minimise the mass and impact behind the protected greenery. Other than a few punches of glass, the street-facing elevation is solid and private.
To the private side of the house, the solid mass is exchanged for an expanse of glazing; 25m of opening glass that connects the living spaces to the garden. The garden, with its backdrop of protected trees is a stunning space – it feels like a green amphitheatre. We wanted to bring a sense of this nature deep into the building.
The LPA seen just to award the project a Civic Trust award for the preservation and enhancement of the landscape and conservation area character. Glazing was specified with the slimmest of frames, but more significantly, we did not want to see any structure along the weaving glass line – a significant structural challenge. The result is an almost invisible threshold between inside and out, unencumbered by any visible frame or columns. On entering the building, the client remarks, “it is liking stepping inside, outside in one motion”.
Internally, the dark tones of the exterior are exchanged for bright, light-filled spaces which use natural materials to bring warmth and depth. The ground floor is unified by warm-grey, polished concrete – the movement joint positions designed to coordinate with the furniture. All of the ground floor spaces open to the garden, via the automated sliding glass, pulling the greenery inside.
The building splays at 104 degrees. This angle creates architectural interest, but more significantly, it opens up the living spaces to give a panoramic aspect, no matter where one sits. On the upper floor are 4-bedrooms with en-suites. Oak flooring contrasts with the concrete ground floor, creating a warmer aesthetic.
We were fortunate on this project to be given the scope to design all of the interiors, including lighting design and furniture specification. As a result, we’ve been able to create a series of coordinated, considered spaces, where the furniture and interior architecture blend seamlessly. Since living in the house, the client points out that the house has a “profound serenity.” The light-filled spaces are invigorating and beautiful to look at. I feel very lucky.”
Material Used:
1. Facade cladding: Powder-coated alumnium (bespoke)
Natural slate, (Burlington Stone)
Render (by Sto)
2. Flooring: Polished concrete (Lazenby)
Solid Oak (Dinesen)
3. Doors: by Oikos, Garofoli and Rimadesio
4. Windows: Sky-Frame
5. Roofing: Zinc (VM Zinc)
6. Interior lighting: Modular, Flos, Sattler
7. Interior furniture: Knoll, Rimadesio

