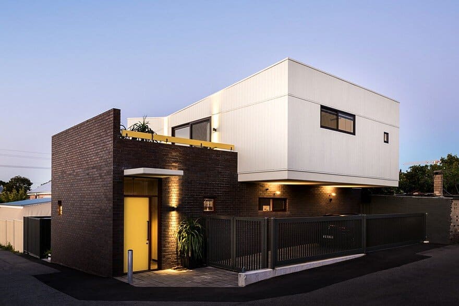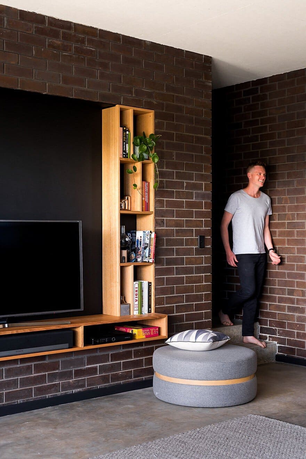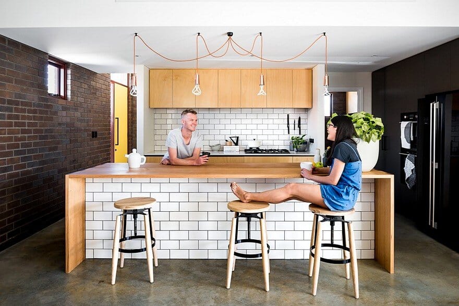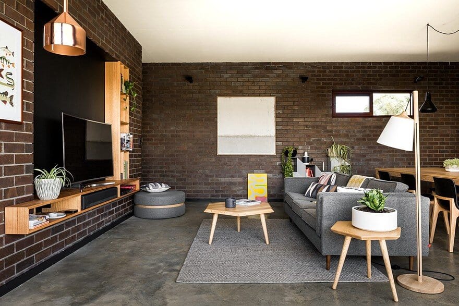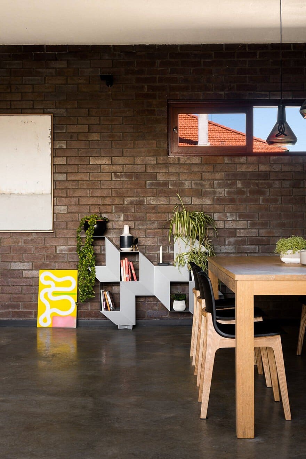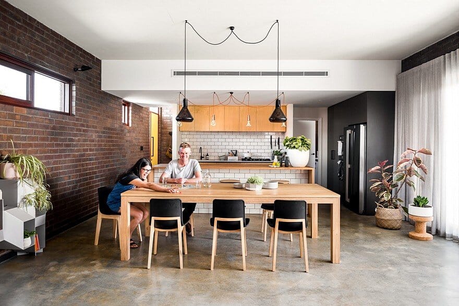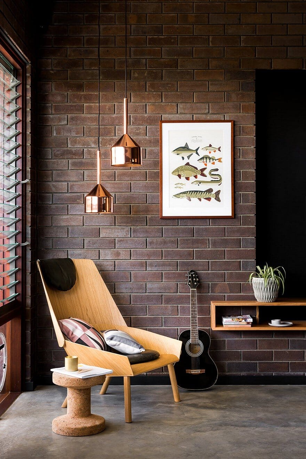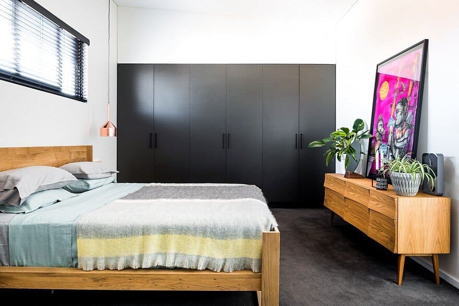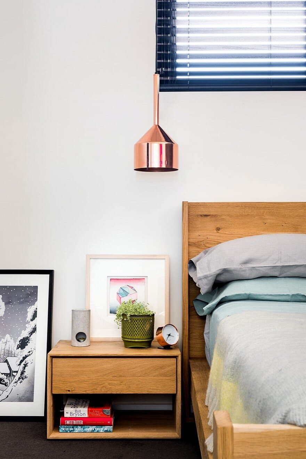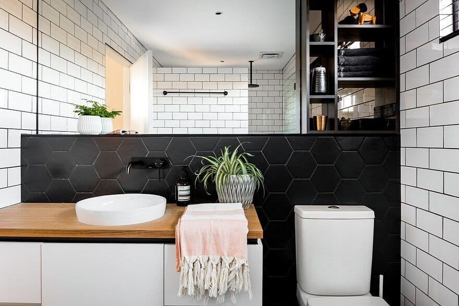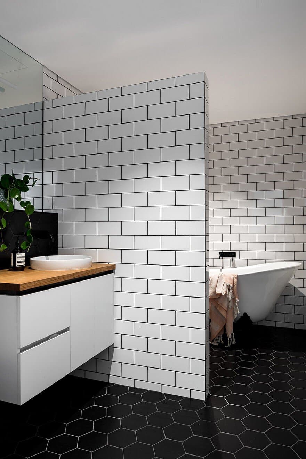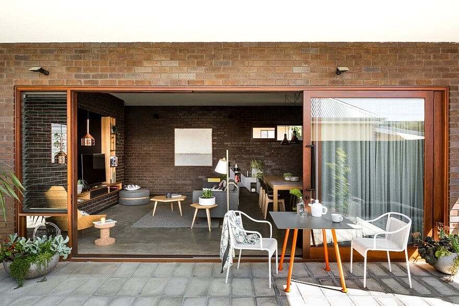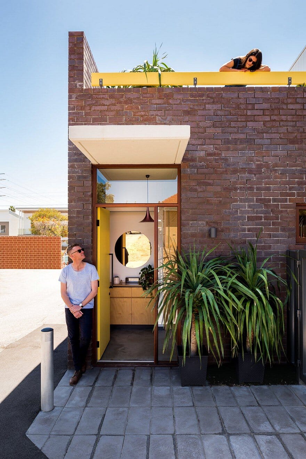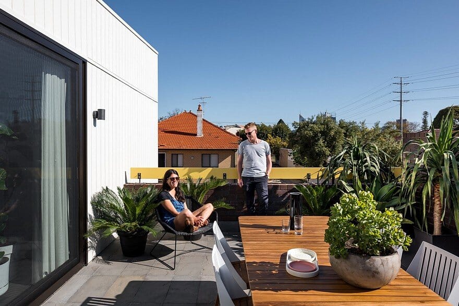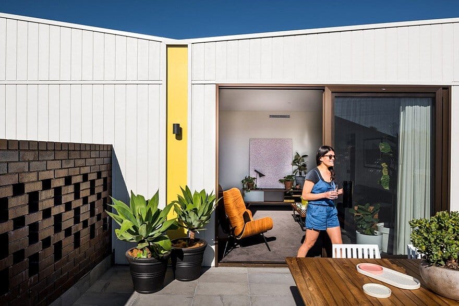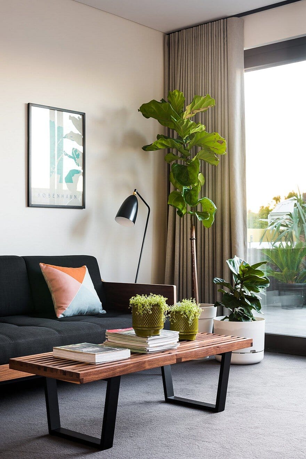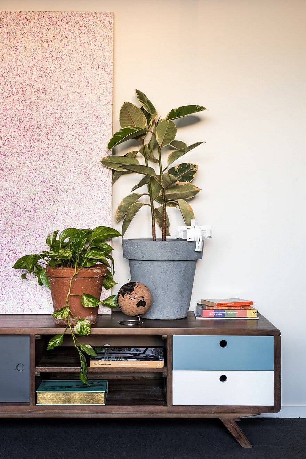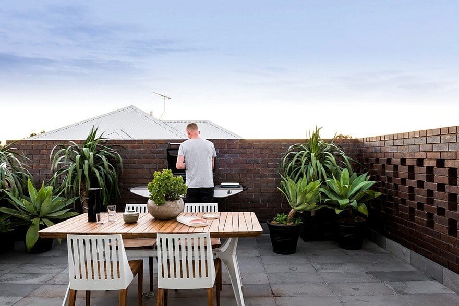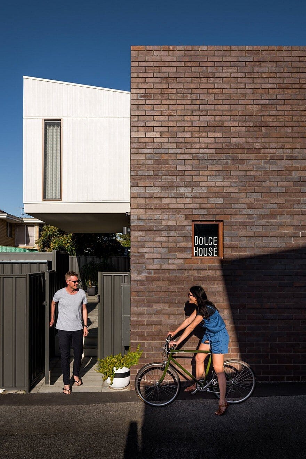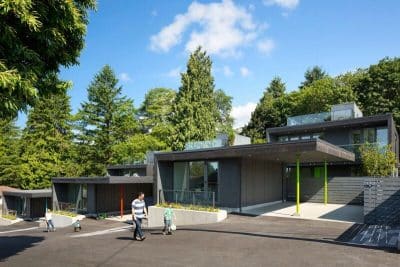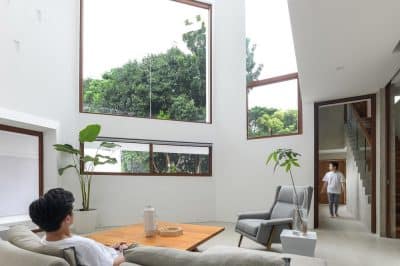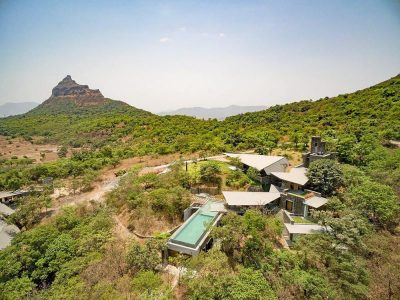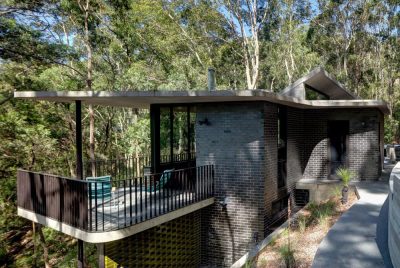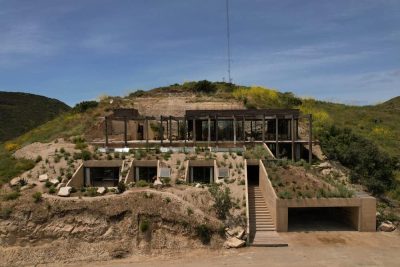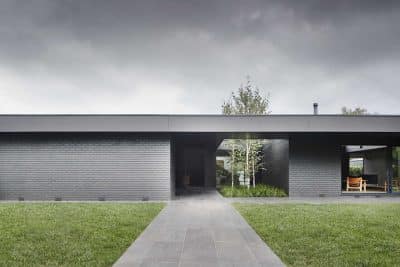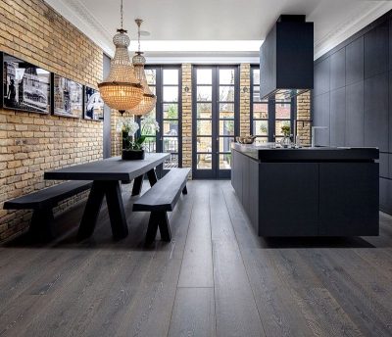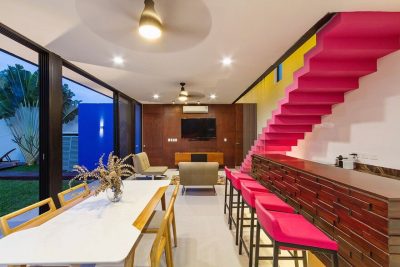Project: Dolce House
Architects: Klopper and Davis Architects
Stylist: Anna Flanders
Location: Perth, Australia
Photography: Dion Robeson
Dolce House is a newly built modern two-storey home with three bedrooms and a ground-floor open-plan kitchen, living and dining area in the inner-Northern suburb of Mount Lawley, Perth.
The Dolce house was built for Charmaine Royall, and her husband, John Whitehall-Holla. Both are engineers working in the Pilbara mining region. The build took approximately 14 months to complete from start to finish.
Armed with a loose brief and their renowned modernist style, the team at Klopper & Davis Architects harnessed a strong textural material palette. The owners are young and urban, so the materials and furniture reflect their style and influences. “We drew inspiration from the surrounding suburban context. The dark brick references Mediterranean influences on Federation homes and the roof deck also draws from those influences but is a nod towards a more modern way of living.” says architect Sam Klopper.
We wanted to create a home that was warm and grounded but, like all the homes we design, it also had to be simplistically elegant.” The main living areas have been designed to be heavy and grounded, while the upstairs sleeping spaces float over the base. The contrast in the materials – dark brick on the bottom and white plasterboard on the top – reinforce that illusion. Furniture and accessories reflect the couple’s love of Danish design and their desire for a simple and modern aesthetic.
The build was straightforward, but not without unexpected issues. The site’s location meant extra cranes were required to lift materials from the main street onto the block. To reach their final design, the couple went through five sets of changes to the plans. However, the layout they fell for was very much like the first blueprint. The cost of the Dolce house was $700k, which included all the finishings and whitegoods.

