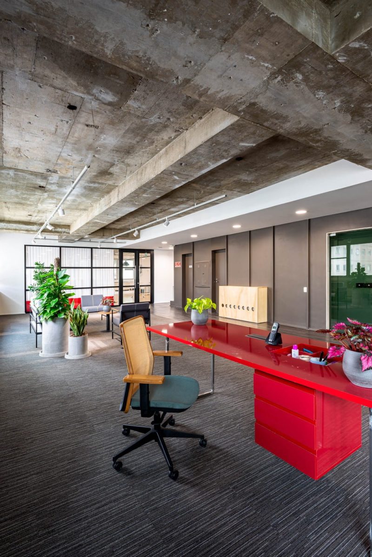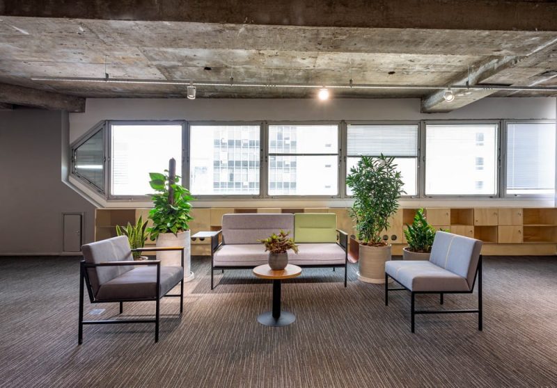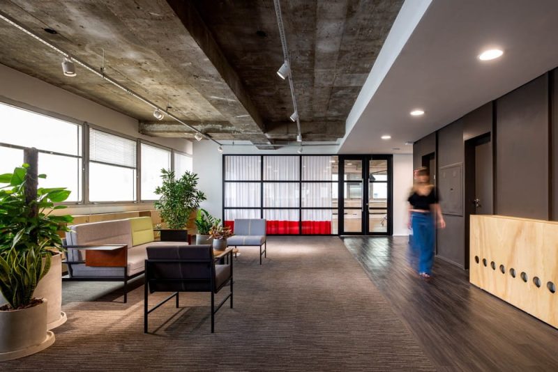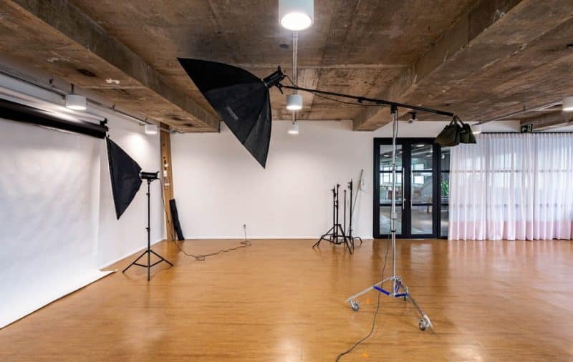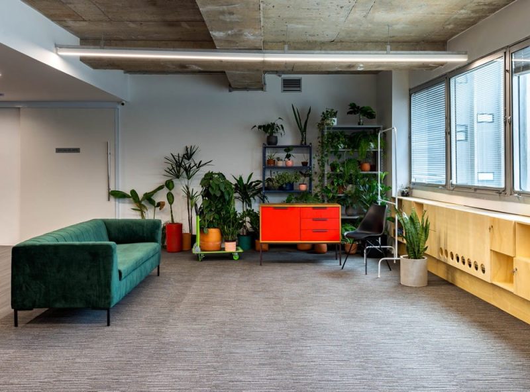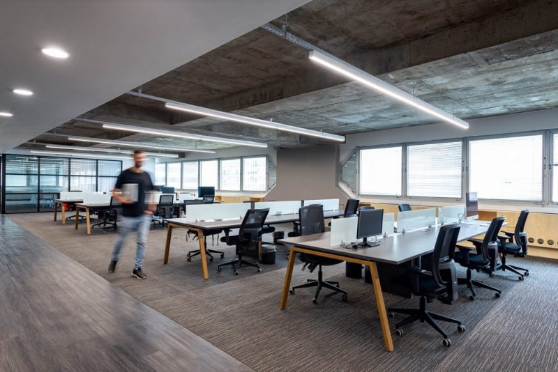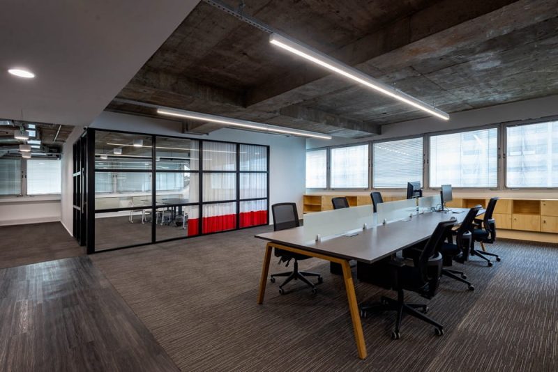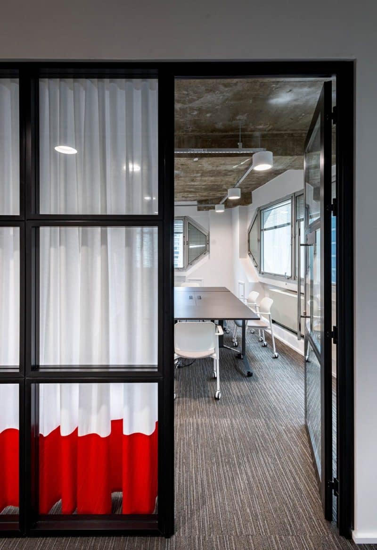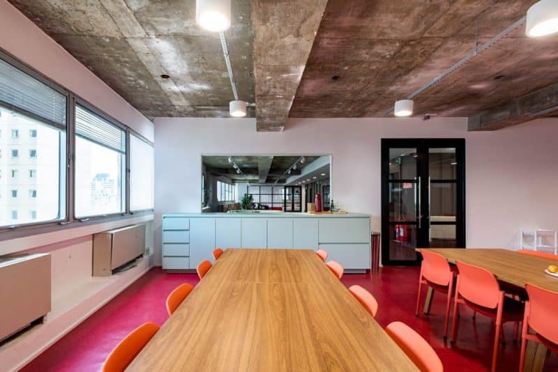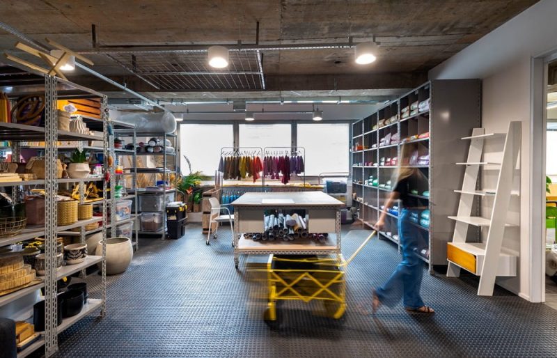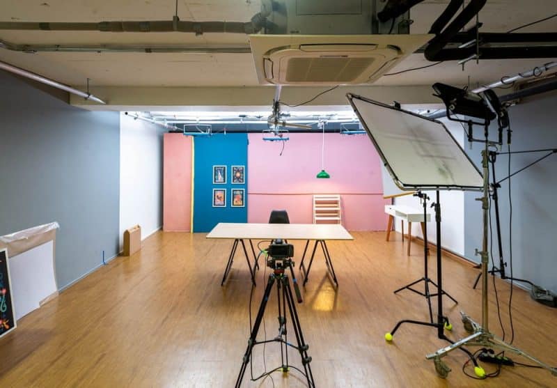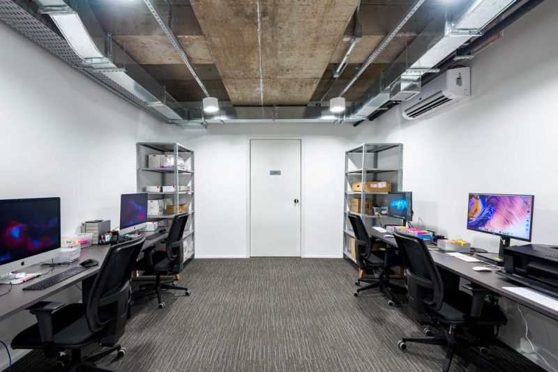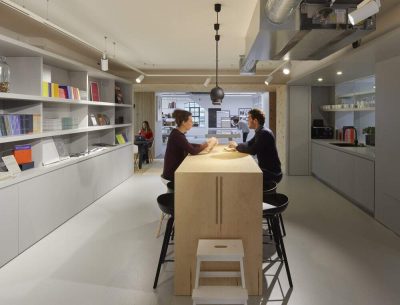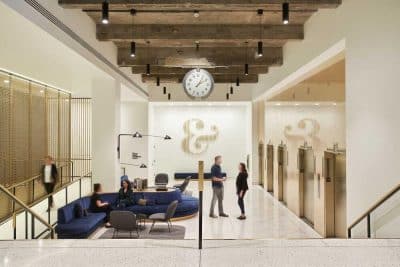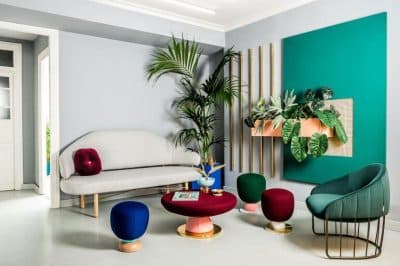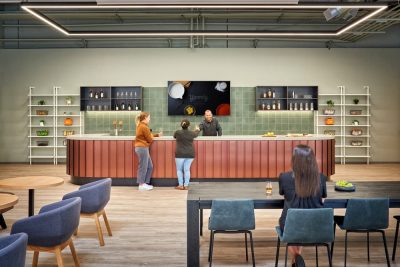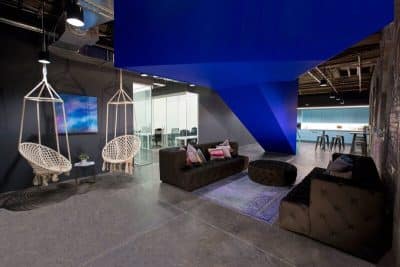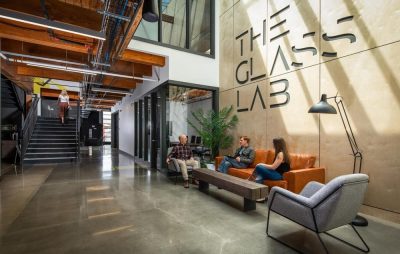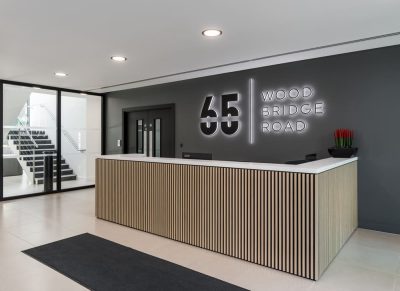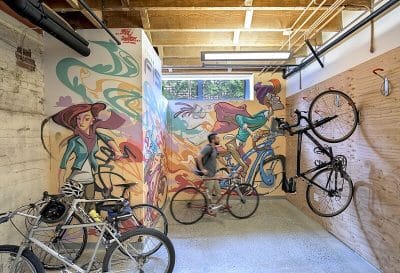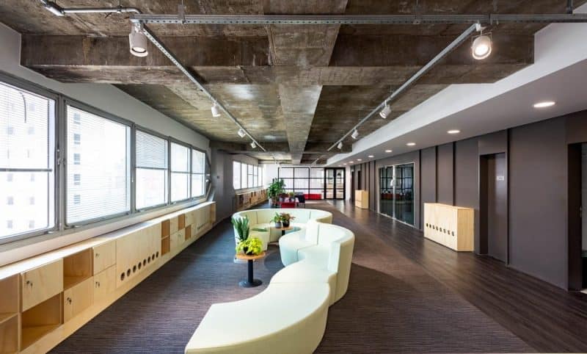
Project: Domestika Office
Architecture: ARKITITO Arquitetura
Lead Architects: Chantal Ficarelli, Tito Ficarelli
Architectural Team: Laura Capelli
Location: São Paulo City, Brazil
Area: 1600 m2
Year: 2021
Photo Credits: Gabriel Neri Faim
Domestika, a leading digital education platform in the creative market, offers a wide variety of courses in niches such as architecture, fashion, photography, illustration, graphic design, and digital marketing. As part of its continuous expansion, the Spanish company extended its operations to Brazil in 2021. This decision was driven by a significant user base in the local market and a desire to strengthen its international presence. For its new Domestika office, the company chose São Paulo as the headquarters.
Project Vision and Design
The new Domestika office needed to reflect the diversity of its courses and the creative, artistic atmosphere of the company. To meet this challenge, Domestika chose ARKITITO, a Brazilian firm known for its experience in designing creative spaces.
The requirements included technical and meeting rooms, filming studios for courses, and storage for scenario items. Additionally, the facilities had to meet strict acoustic criteria and provide ample space for cameras and lighting equipment. Architects Tito and Chantal Ficarelli began with a test fit study to identify suitable properties.
Location and Layout
After evaluating ten potential sites, the team selected two floors in a modern brutalist-style building from the 1970s, located near Paulista Avenue, a major cultural hub in São Paulo. The building’s layout, with main installations in the central core and a free peripheral layout offering panoramic city views, provided ample space for the Domestika office’s needs.
Zoning and Functionality
The project was carefully zoned to meet flow and technical requirements. On the first floor, five recording studios with optimal acoustic properties were positioned alongside support rooms. The upper floor housed work areas, phone booths, support rooms, an event space, a cafeteria, and workrooms for employees. The spacious recording studios allow flexibility in setting up various scenarios. The infrastructure facilitates filming activities. Easily dismantled backdrops provide greater layout flexibility.
Acoustic and Design Elements
The team meticulously treated walls and floors for acoustic efficiency. High-density drywall and rock wool panels covered the walls, while floors featured an acoustic mat to prevent vibration. Meeting rooms and work areas used double-glazed partitions.
The interiors authentically express Domestika’s visual identity, emphasizing design, informality, and essential meeting spaces. The team carefully preserved the building’s history. Removing the ceiling exposed the bare concrete slab, providing a sense of spaciousness and incorporating elements of the past. The central core walls, painted gray, harmonize with the original slab’s tone and extend to the carpet and vinyl flooring in circulation areas. Furniture and accessories in red tones highlight the brand’s color palette.
Creating a Welcoming Atmosphere
Pine wood cabinets are positioned below the windows around the perimeter, while pastel-toned upholstery, such as the generous sofa in the reception area, contribute to a welcoming and contemporary atmosphere. The Domestika office operates 24/7, meeting the logistical demands of productions and ensuring the space is always ready to meet the company’s needs.
Conclusion
The Domestika office in São Paulo, designed by ARKITITO, perfectly blends modern functionality and creative inspiration. The thoughtful design and meticulous planning create a dynamic and welcoming environment that reflects the company’s values and supports its continuous growth in the international market.
