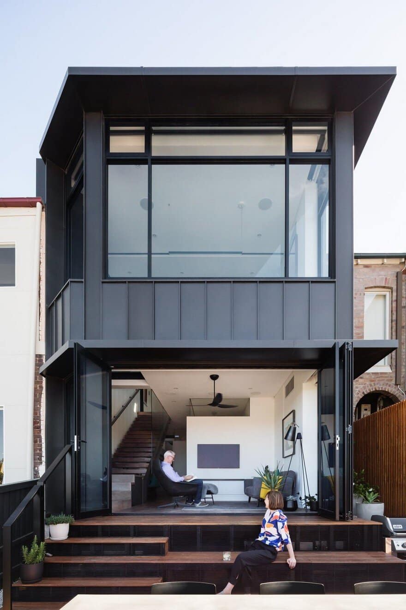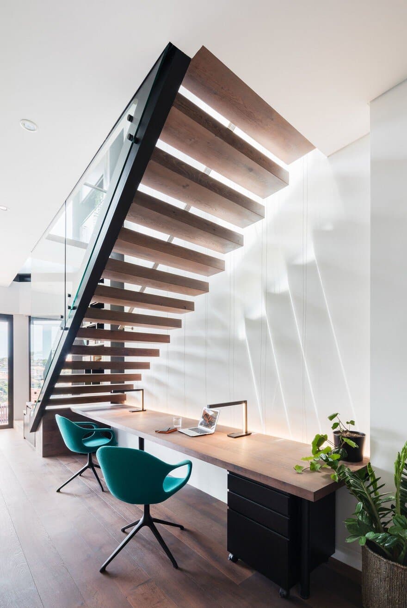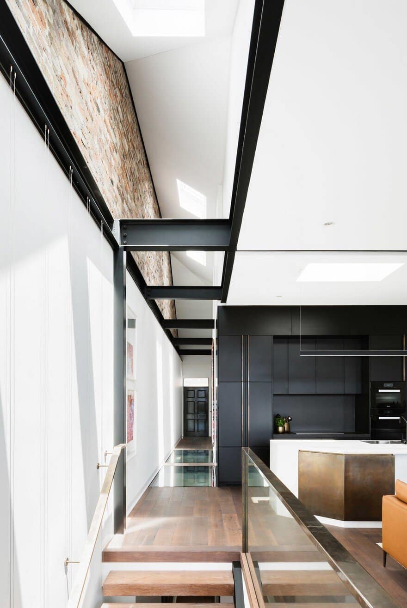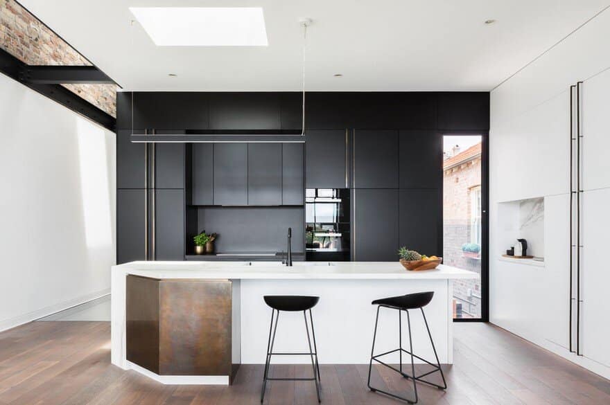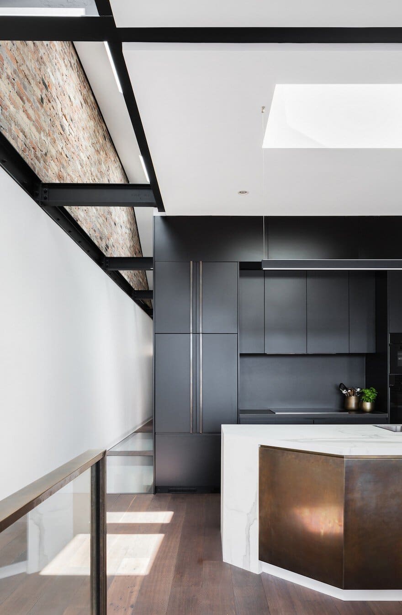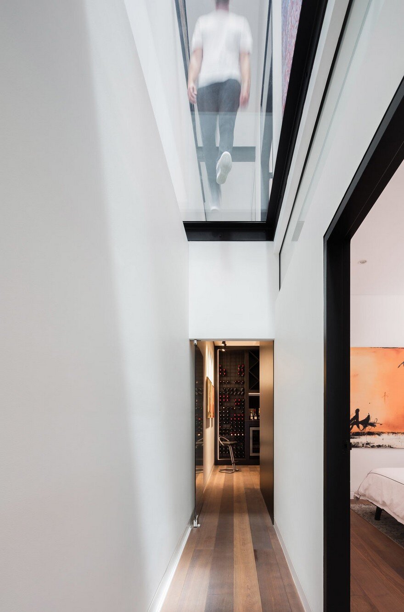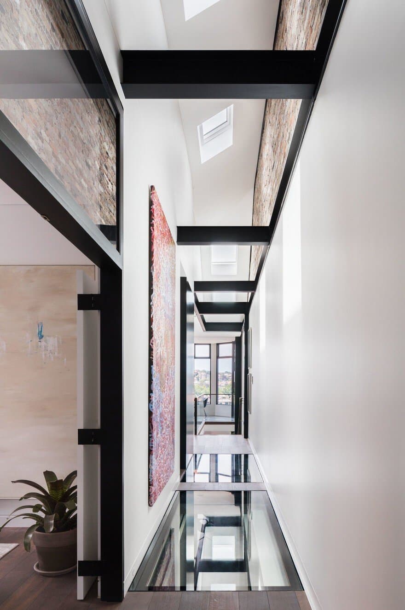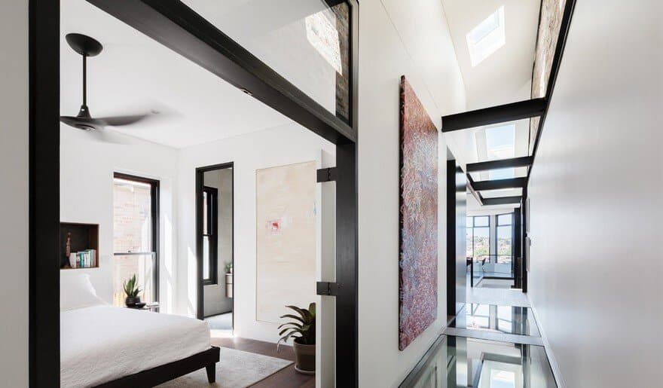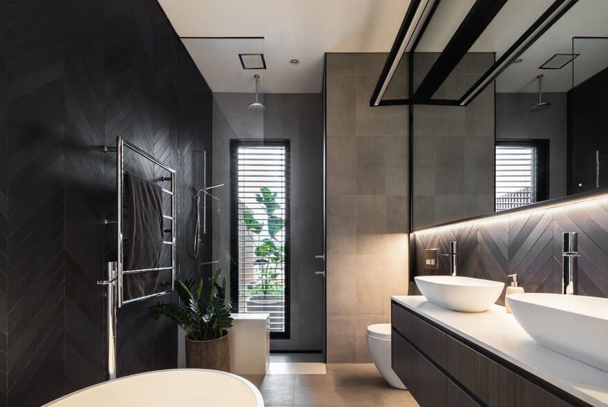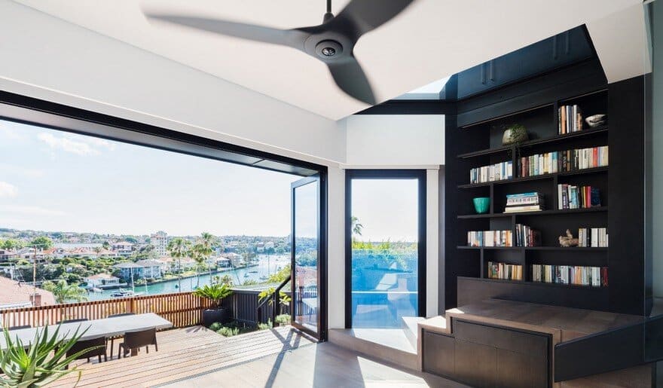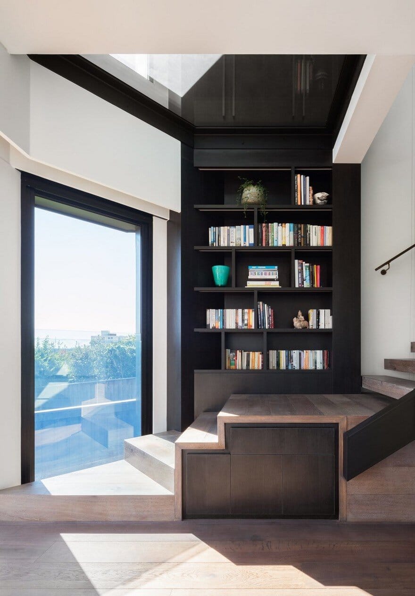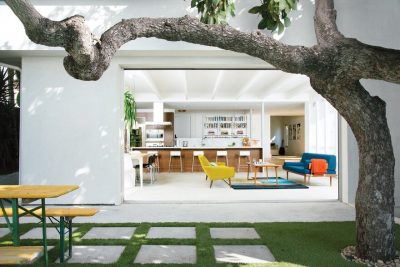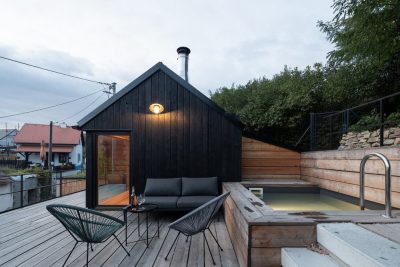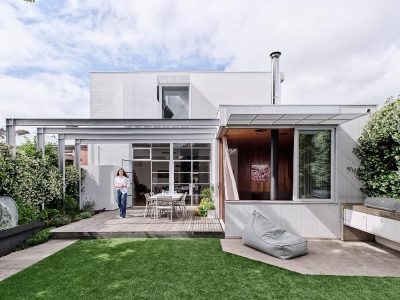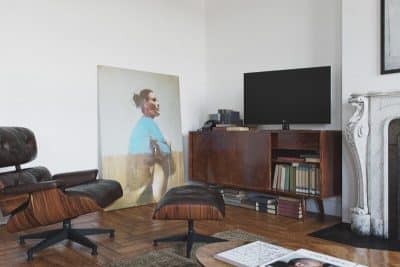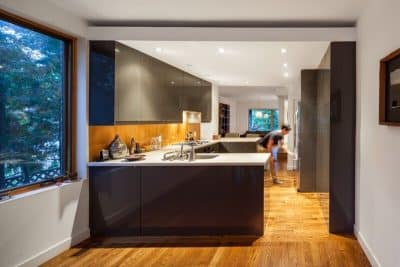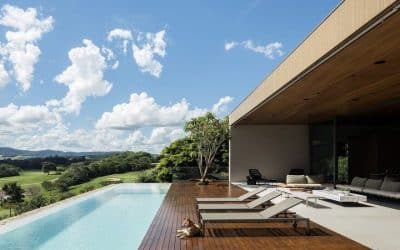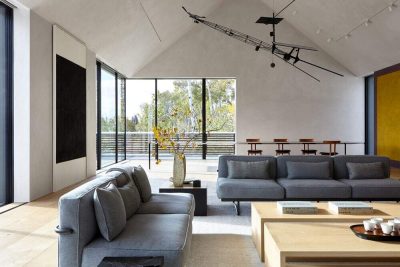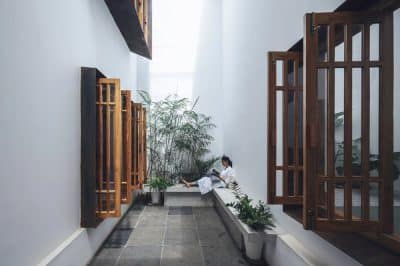Project: Doorzien House
Architects: Bijl Architecture
Location: Kirribilli, Sydney, New South Wales, Australia
Year 2018
Photographer: Katherine Lu
Text by Bijl Architecture
With its heritage skin and sleek contemporary addition, the Doorzien House challenges perceptions of traditional houses through its approach to renewal and reconstruction. By integrating cutting-edge energy and material technologies with the original building fabric, the design pulls together new and old in a house for the next hundred years.
Design Challenge
Presented with a tired, federation-era cottage, our clients asked us to capture the site’s spectacular setting and context, and spatially transform the dwelling. At the entry threshold, the heritage streetscape presentation was to be left behind, transitioning immediately to a new two-storey interior and addition.
In particular, our clients requested two separate yet visually interconnected interior living spaces that flowed out to the external living space. Desiring that these spaces and views be sensed and experienced almost simultaneously, without losing articulation nor functional specificity, our clients sealed the challenge by requesting flexibility in the plan for future single level living.
Design Solution
With minimal opportunity to extend the building, we dismantled the limited existing floorplan, creating a two-storey interior and rear addition lodged into the steep site. Bedrooms and service spaces clustered along the western edges, pushing the living spaces away from the street and firmly orienting them to the harbour. In doing so, the material language then deployed numerous glass elements – skylights, glass flooring, highlight panels and balustrading – to enable an interplay of view and viewing. At the lowest floor level, the skylights and ridgeline twelve metres above are clearly visible, providing natural light and a dramatic sense of space.
Design Impact
The Doorzien House deploys passive and active sustainable design strategies to overcome the material and formal constraints imposed by the heritage requirements.
The ‘Nu-Lok’ solar inserts installed with the new roof slates are the key active strategy, the first approved for a NSW conservation area. Generating 3.5kW, the collected energy is stored in a world-first installation of the Australian-designed ‘Redback Technologies’ Gen II inverter and battery, concealed in the subfloor space.
Through the considered floorplan and pragmatics such as hidden services, generous doorways and adaptable joinery, a long-term, future single-level living arrangement is achieved – arguably the best sustainable outcome.
Other Key Features
Distinctive in its robust expression, the significant formal move of the Doorzien House is the zinc-clad rear addition. Further evident in the expressed steel framing, the pragmatic, industrial approach to the design of the addition moves the dwelling from its traditional setting through to a contemporary manifestation, connecting to the naval history and shipbuilding activities of Neutral Harbour below.
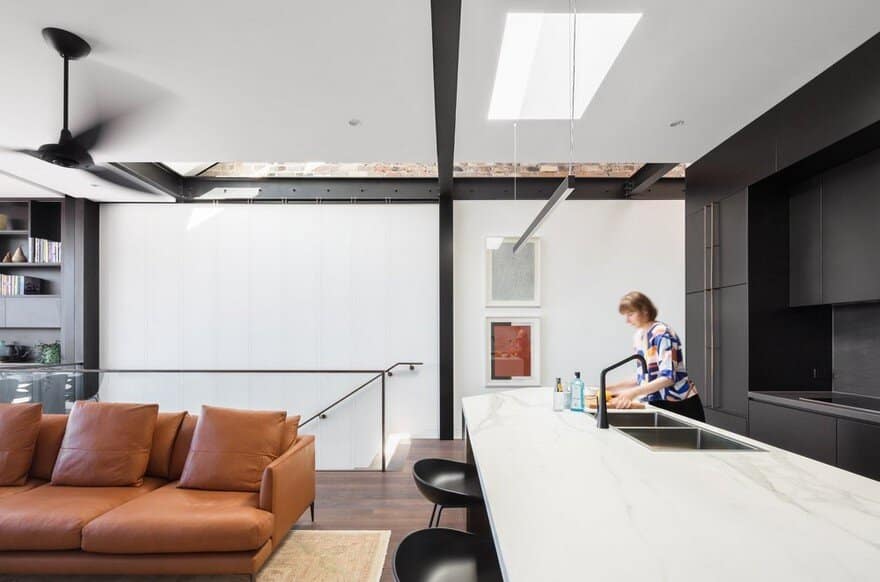
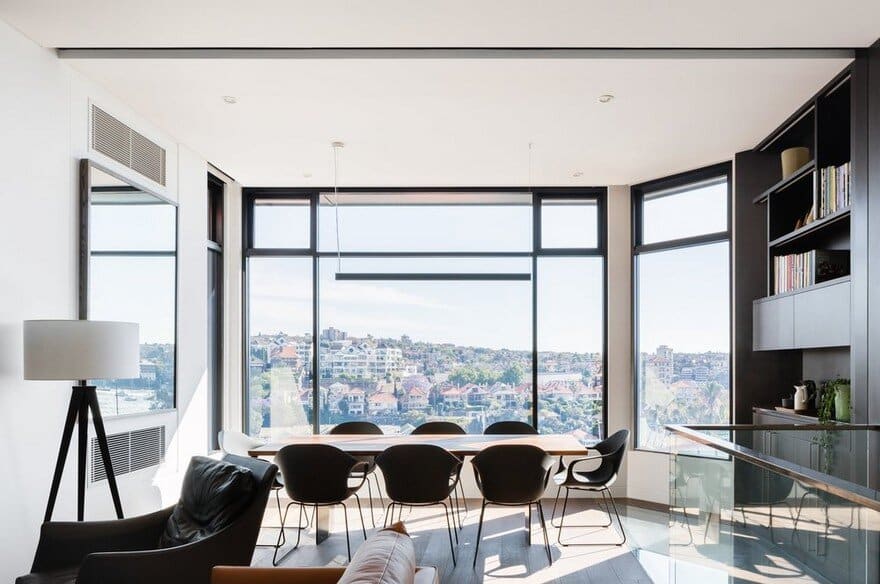
In adopting the clients’ detailed brief early in the design process, the spatial strategies were considered alongside the clients’ existing furniture, artworks and belongings. We also established strong collaborations with Australian designers and manufacturers for most of the interior elements. Emblematic of this approach are the locally made bespoke bronze joinery handles, their patina and formal resolution underpinning the dialogue between existing pieces, the built-in joinery, new furniture, the stair and the custom lighting.

