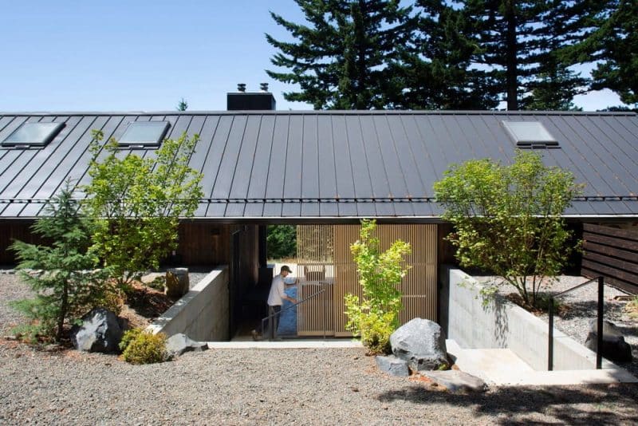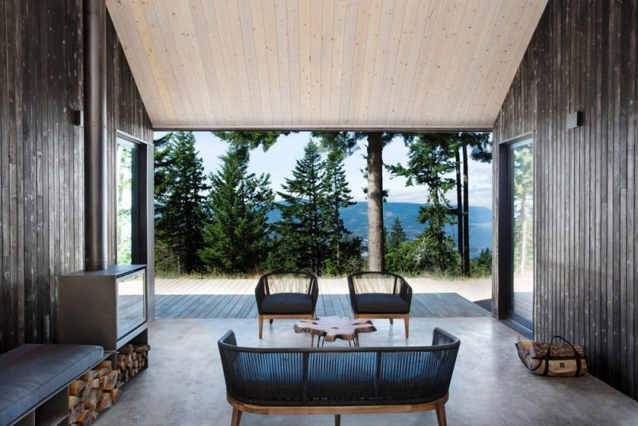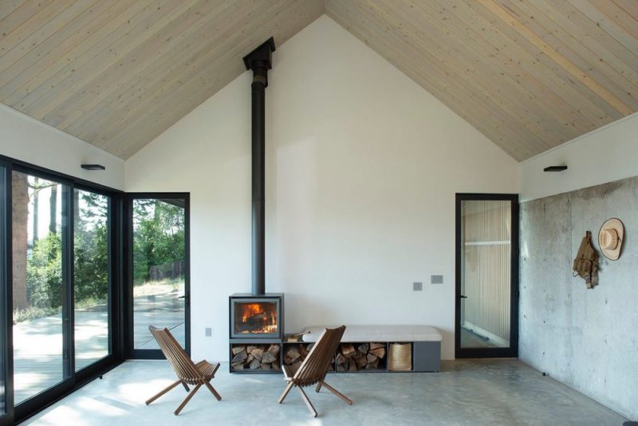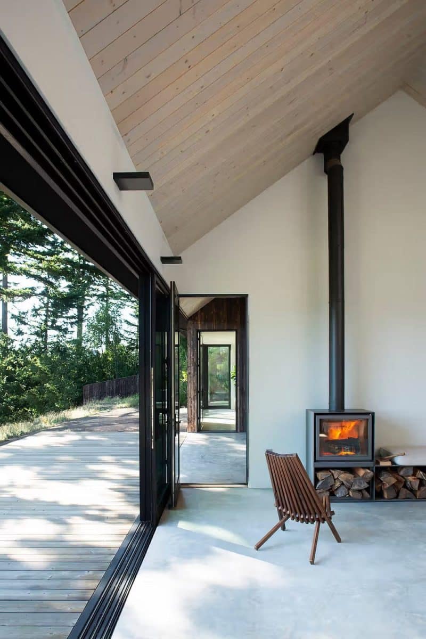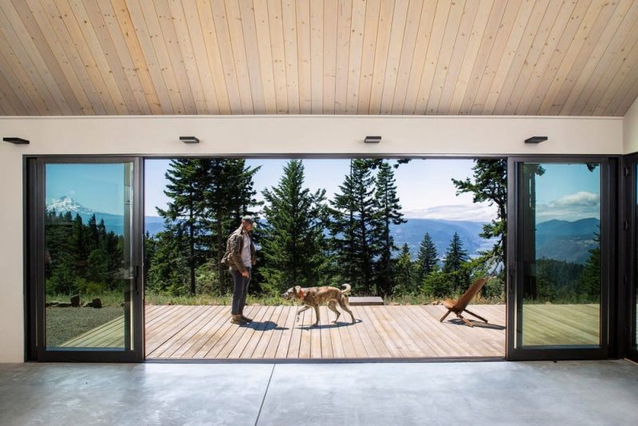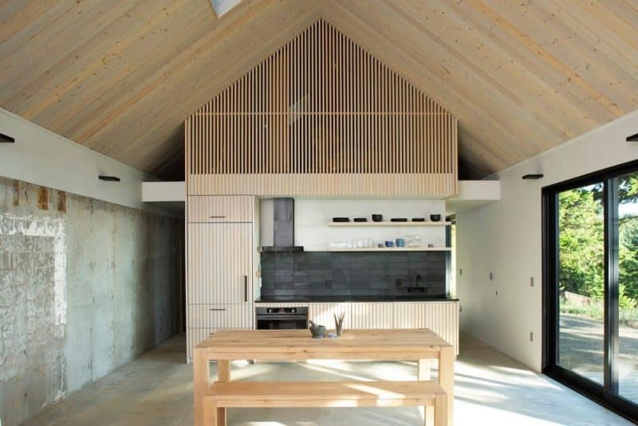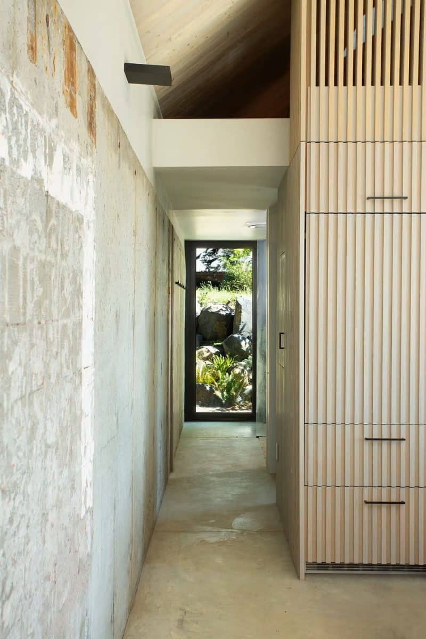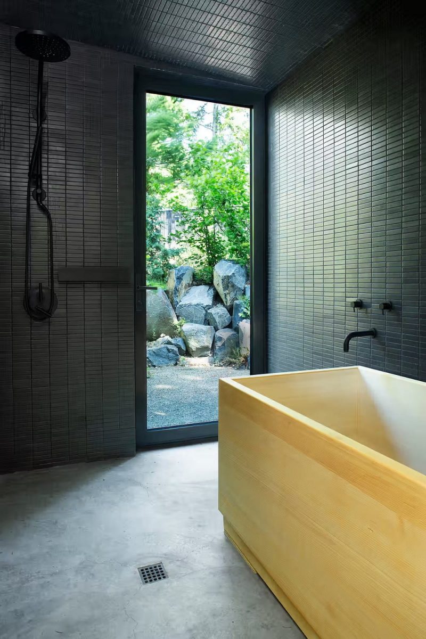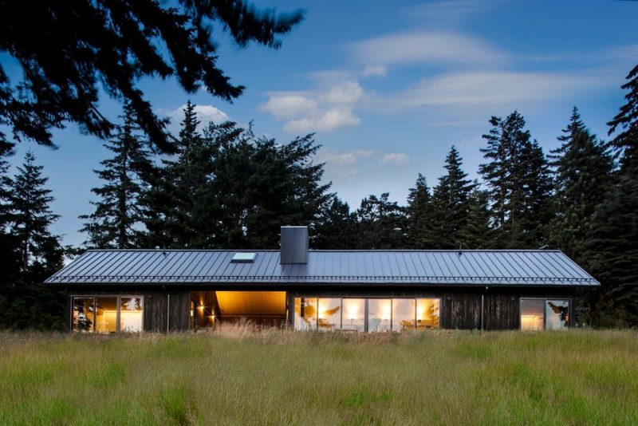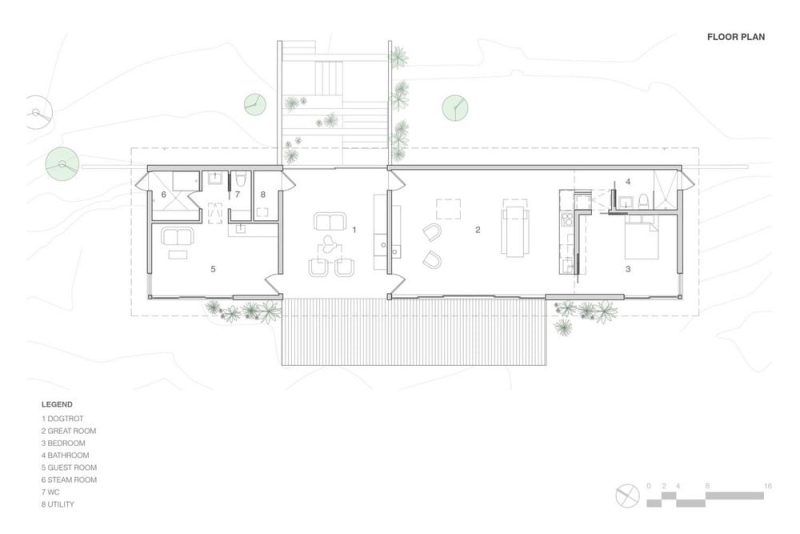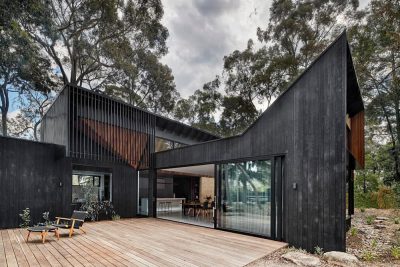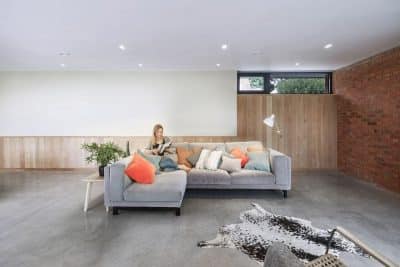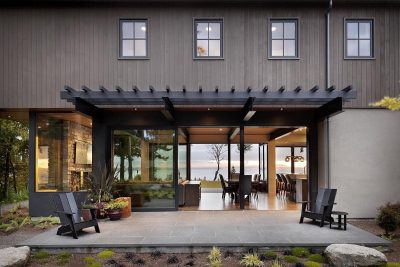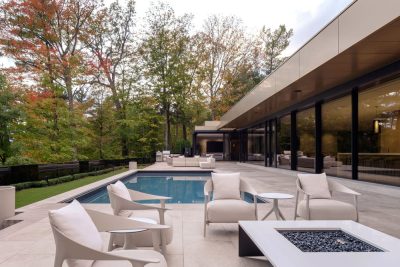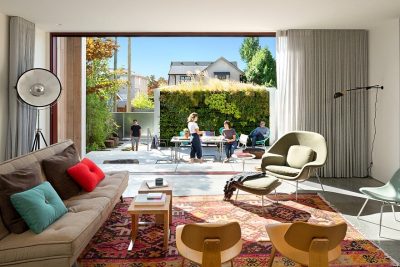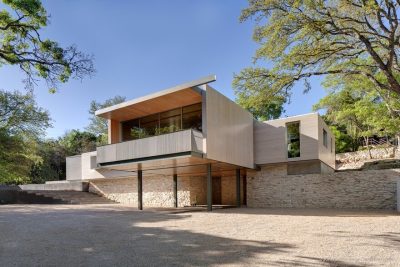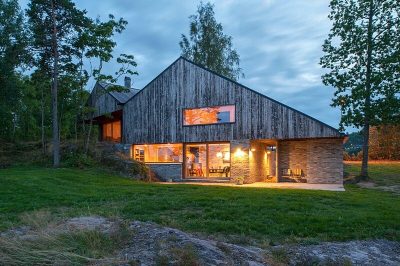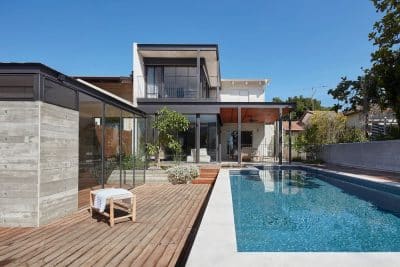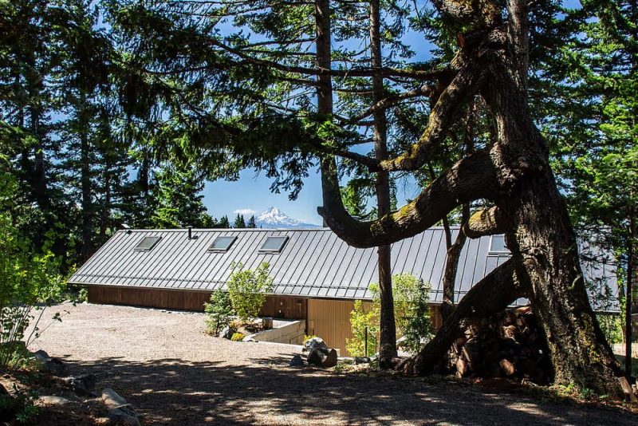
Project: Dry Creek Cabin
Architecture: Fieldwork Design and Architecture
Location: White Salmon, Washington, United States
Year: 2023
Photo Credits: Dana Klein
Dry Creek Cabin by Fieldwork Design and Architecture sits 2,200 feet above the Columbia River Gorge in White Salmon, Washington. The architects embedded the cabin into the hillside, allowing the roof to float above the landscape. Consequently, this design creates a quiet, almost invisible facade from the road, blending the cabin seamlessly with its natural surroundings. As you descend the concrete steps carved into the hillside, you enter a breezeway, or dogtrot, which separates the two main sections: the primary living pod to the southeast and the guest pod with a spa to the northwest. Additionally, this layout frames stunning views of the Gorge and Mt. Hood while protecting the interior from winter winds and welcoming summer breezes.
Blending Old and New
Fieldwork Design and Architecture skillfully combines traditional and modern elements in Dry Creek Cabin. Initially, they deconstructed an existing cabin on the site, preserving key structures like the wall framing, concrete foundation, slab, and retaining walls. Subsequently, they added a new gabled volume to the existing foundation wall, merging the old with the new. This approach highlights the cabin’s historical roots while introducing contemporary design features. Inside, local gray-washed Lodgepole Pine contrasts beautifully with the concrete elements, creating a warm and inviting atmosphere. Therefore, this thoughtful blend transforms Dry Creek Cabin into a minimalist retreat that honors its past and embraces the present.
Elegant and Minimalist Interiors
Inside Dry Creek Cabin, the design emphasizes simplicity and functionality. Large windows flood the living spaces with natural light, showcasing the breathtaking views outside. Furthermore, the open-plan layout enhances the sense of space and connectivity. Wooden cladding and minimalist furnishings add texture and elegance without overwhelming the space. Additionally, an internal concrete pillar separates the living area from the dining room, adding architectural interest. The bedrooms feature cozy, carpeted floors and modern fixtures that provide comfort and style. Consequently, each room is designed to maximize both beauty and practicality, making Dry Creek Cabin a serene sanctuary for relaxation and creativity.
A Serene Retreat
Dry Creek Cabin demonstrates how thoughtful design can blend old and new seamlessly. Moreover, the integration with nature and elegant interiors creates a peaceful retreat. By preserving key architectural elements and introducing modern touches, Fieldwork Design and Architecture crafted a beautiful and functional home. Therefore, Dry Creek Cabin stands as an example of minimalist design and respect for the natural landscape, offering a perfect sanctuary for its residents.
Dry Creek Cabin showcases how innovative interior design can create a harmonious blend of tradition and modernity. By emphasizing natural light, elegant materials, and seamless indoor-outdoor connections, the cabin offers a tranquil and stylish retreat that honors its historical roots while providing contemporary comfort.
