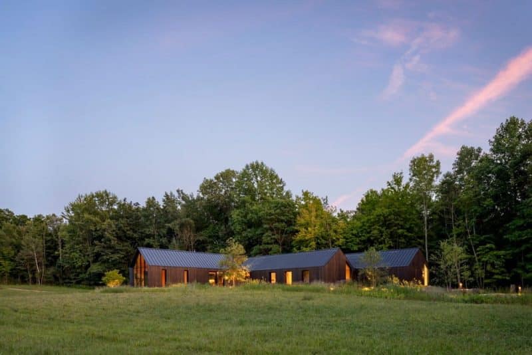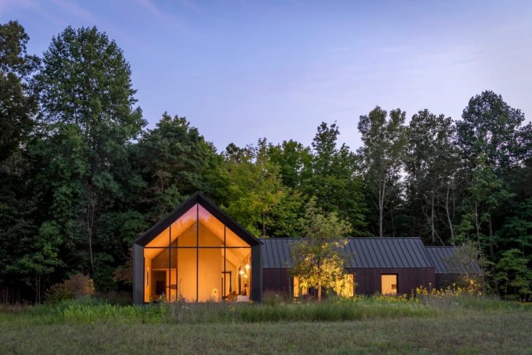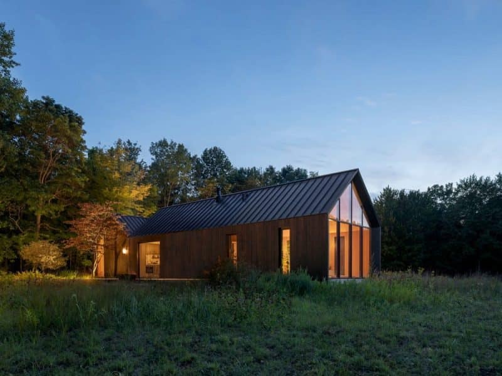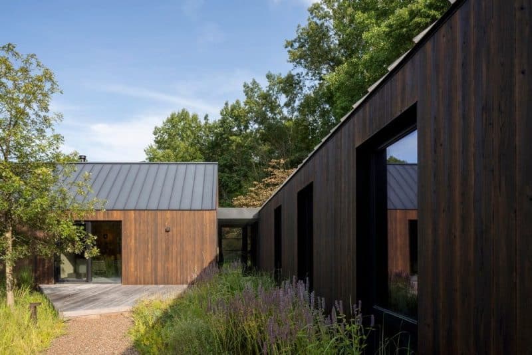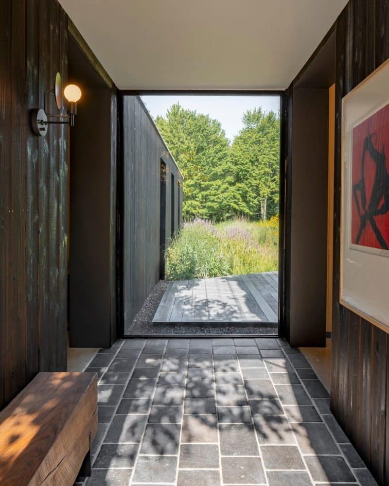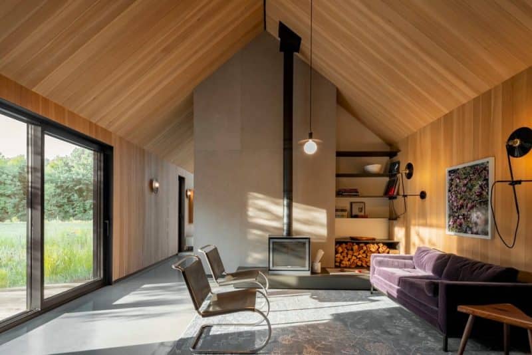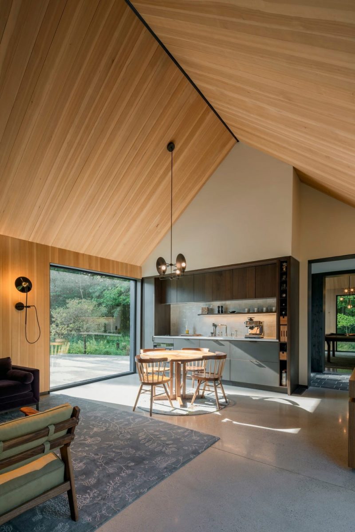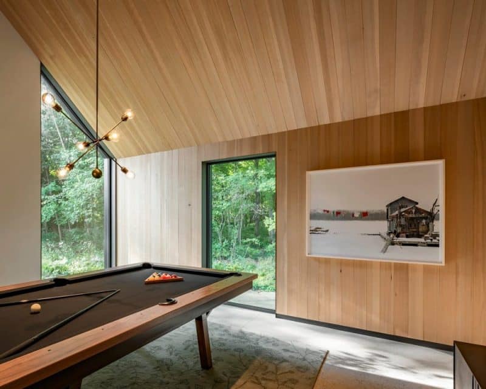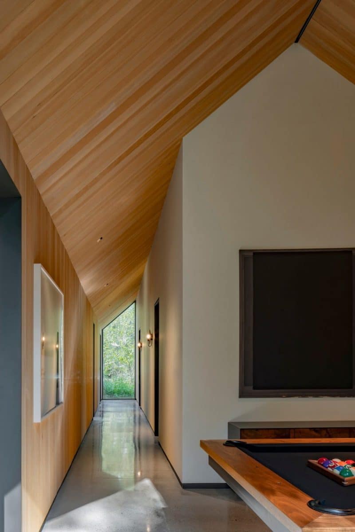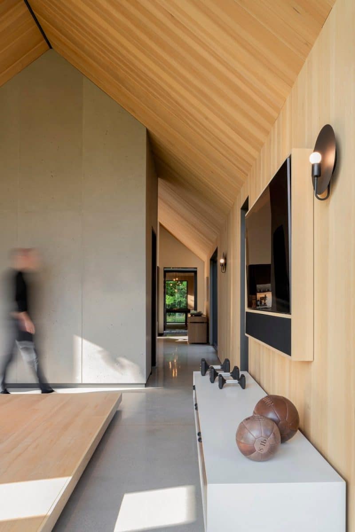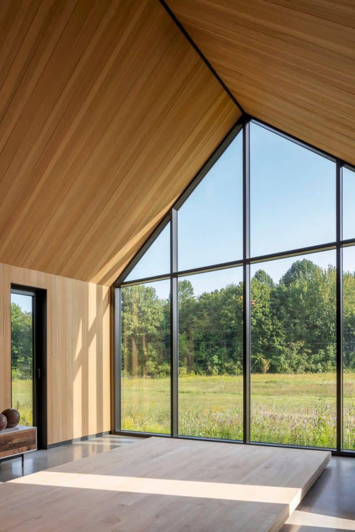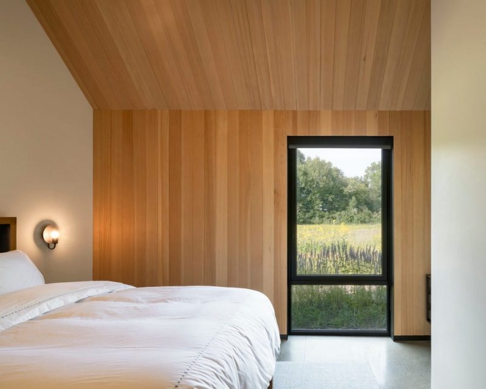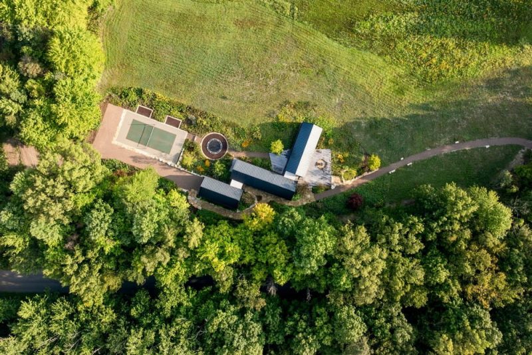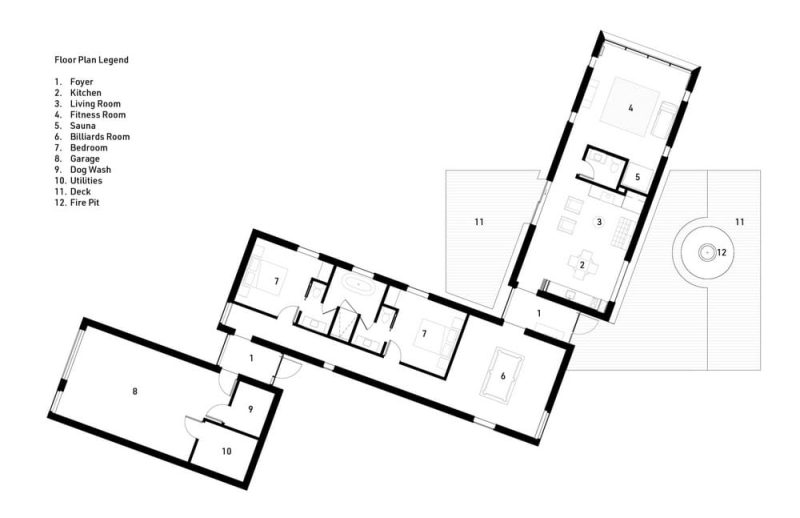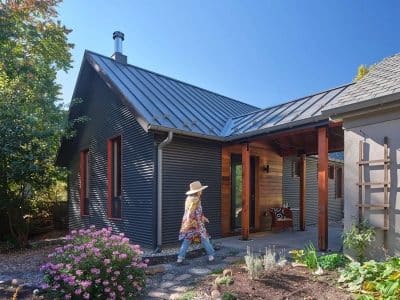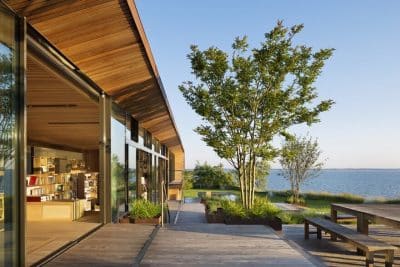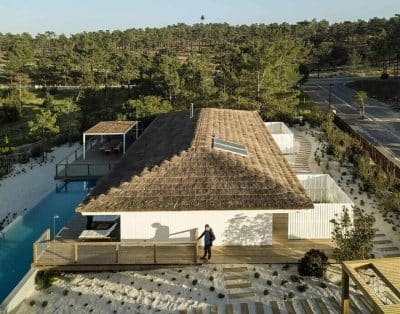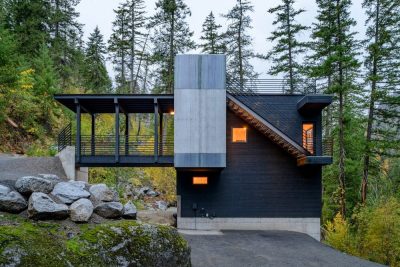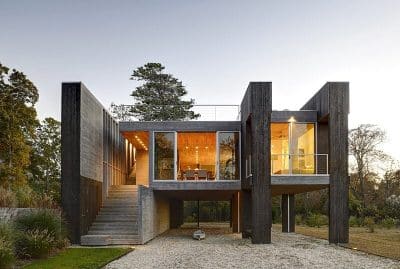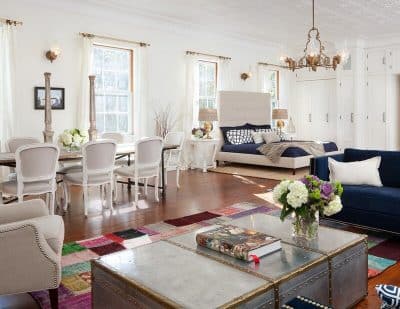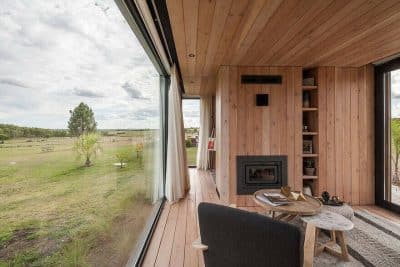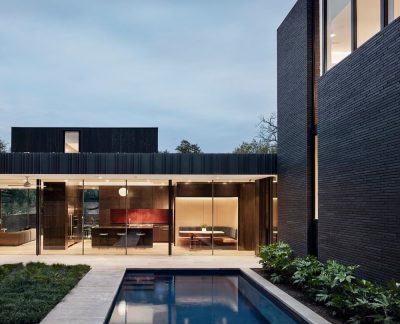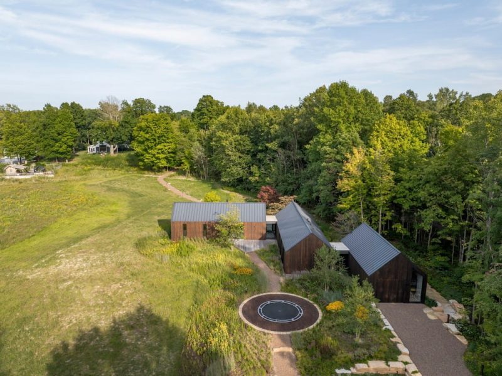
Project: Dutchmoor Valley Guesthouse
Architecture: SEEK Design + Architecture
Lead Architects: Jason Nuttelman
Project Architect: Kai Liu
Construction: Integrus Construction
Structural Engineering: M2 Engineering
Location: LaPorte, Indiana, United States
Area: 2700 ft2
Year: 2023
Photo Credits: Angie McMonigal
The Dutchmoor Valley Guesthouse by SEEK Design + Architecture nestles quietly on a 5-acre Indiana farmstead, offering a private sanctuary for family, friends, and owners alike. Moreover, this 2,700-square-foot complement to the main complex—comprising the main house, pool house, barn, and garden—blends local shed vernacular with contemporary precision to create a wellness and entertainment haven.
Three Gabled Volumes in Harmony with Landscape
First, the guesthouse unfolds as three elemental gabled sheds: the bedroom wing, the wellness wing, and the multipurpose wing. Consequently, each volume maintains a pure form, separated by glass passageways that serve as transitional corridors between indoors and outdoors. Furthermore, by echoing the farm’s traditional outbuildings, these simple gestures root the design in its rural context.
Seamless Structure and Expansive Views
Meanwhile, the use of moment frames enabled wide-open interiors and end-wall glazing. Thus, large, custom-fabricated windows—ordered six months in advance—fit precisely within the structural openings, reinforcing the building’s strong connection to its wildflower meadows and tree lines. Additionally, meticulous detailing and construction oversight ensured these walls of glass integrated flawlessly.
Nested Solids and Framed Light
Inside the gabled shells, solid forms nestle private functions—bedrooms and bathrooms—within their protective volumes. Consequently, the surrounding negative spaces frame views of the landscape and draw in natural light. Likewise, a warm palette of natural materials enhances comfort, while strategic orientation controls daylight and maximizes visual connections to the outdoors.
Textured Cladding and Quiet Seclusion
Finally, the entire composition is clad in shou sugi ban–charred wood, offering a dark, tactile surface that recedes into the lush greenery. As a result, the Dutchmoor Valley Guesthouse deepens the sense of seclusion and tranquility. Ultimately, this design by SEEK Design + Architecture demonstrates how simple forms, precise structure, and thoughtful materiality can create a guest retreat that feels both timeless and intimately connected to its setting—truly the essence of the Dutchmoor Valley Guesthouse.

