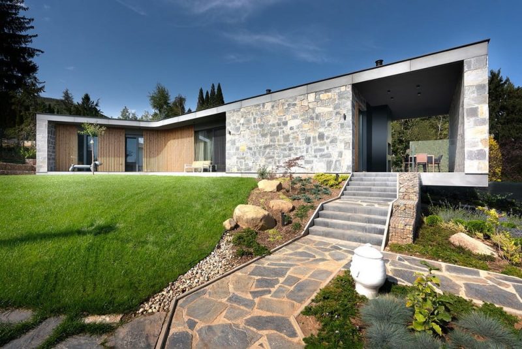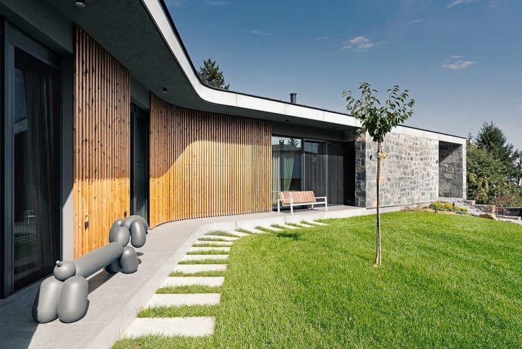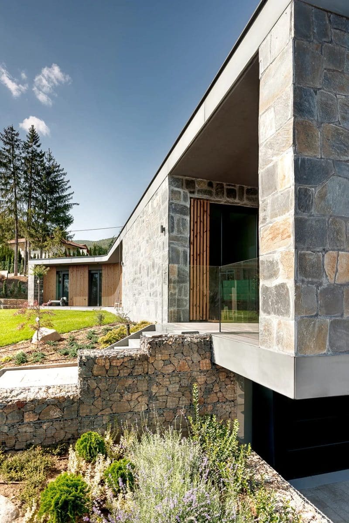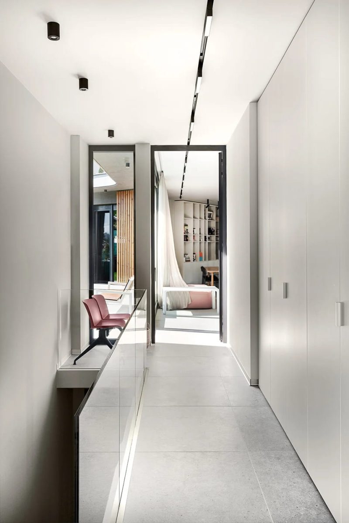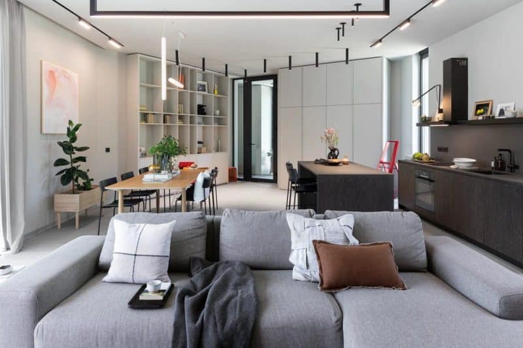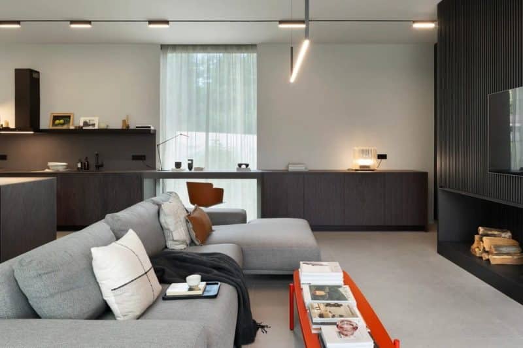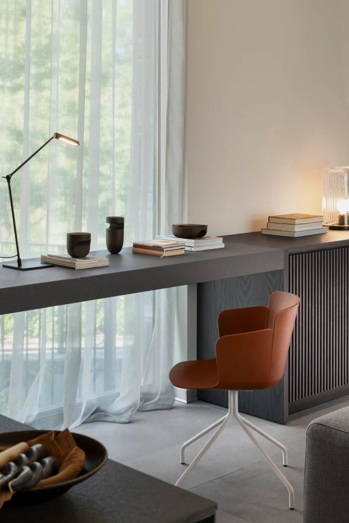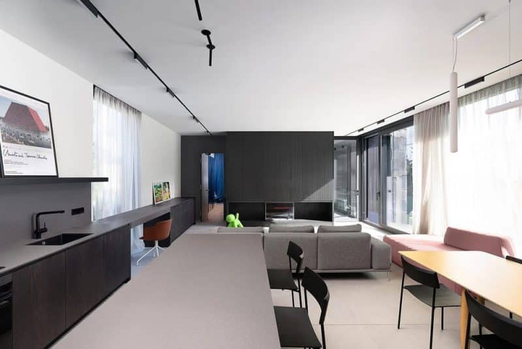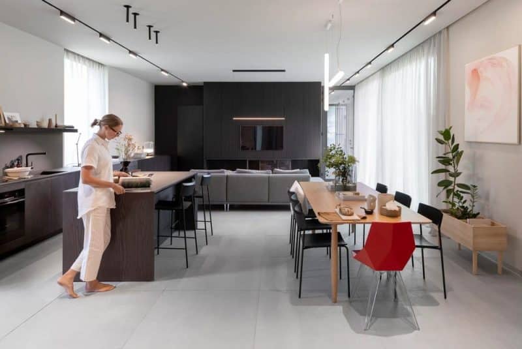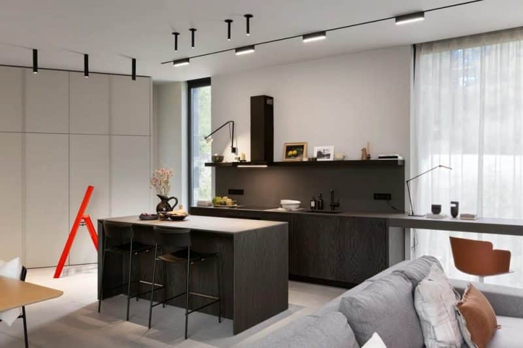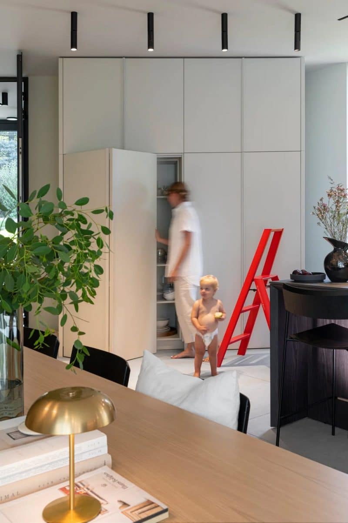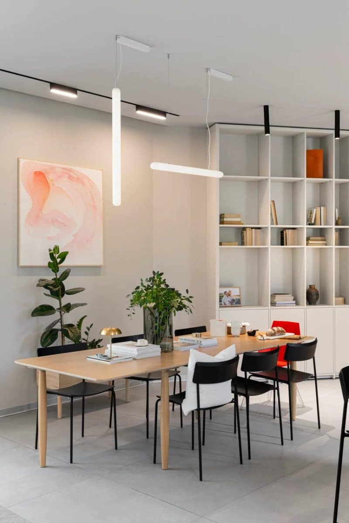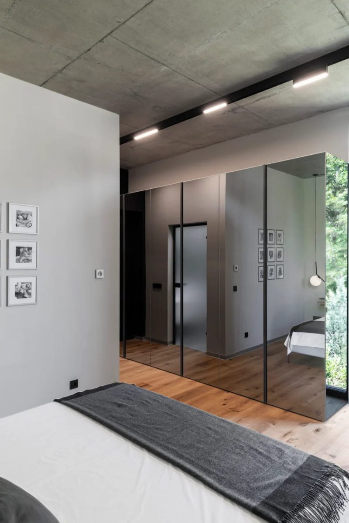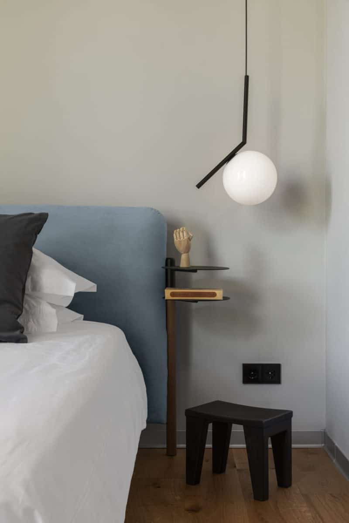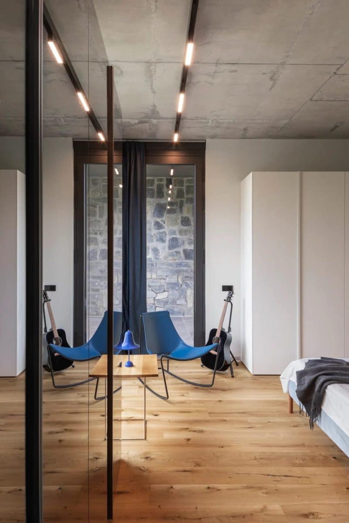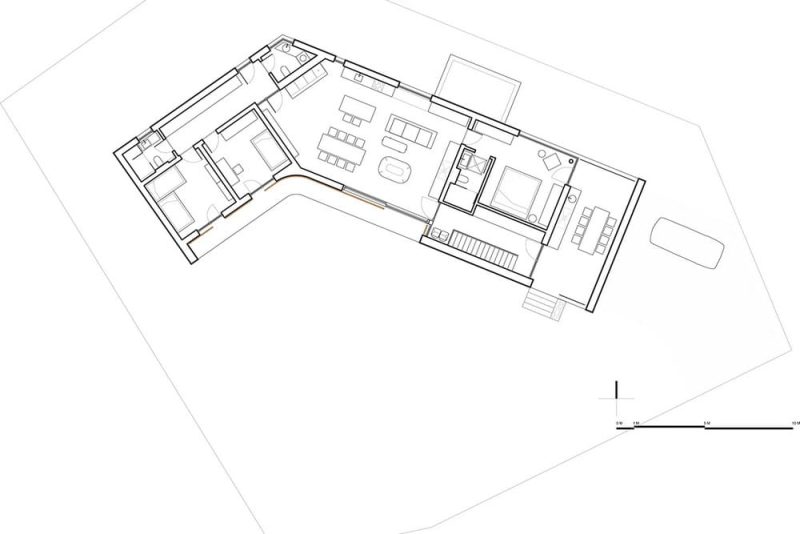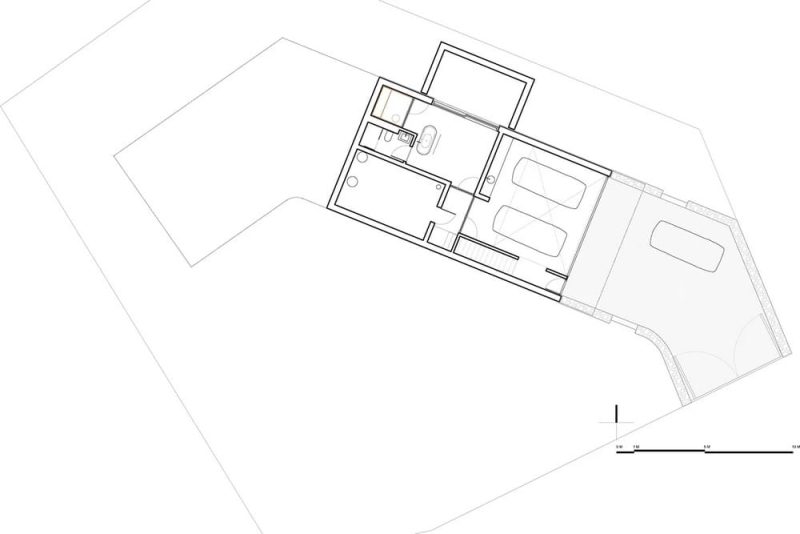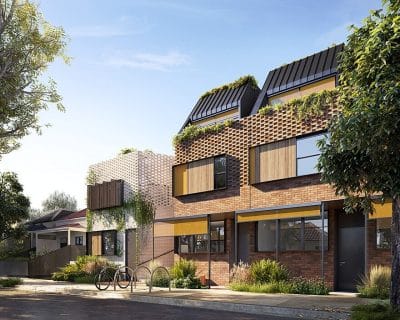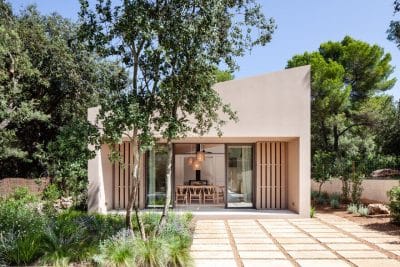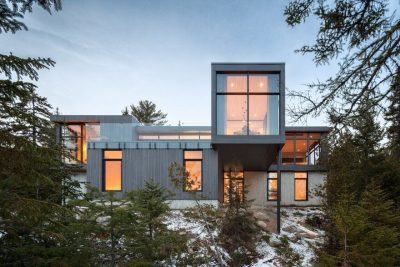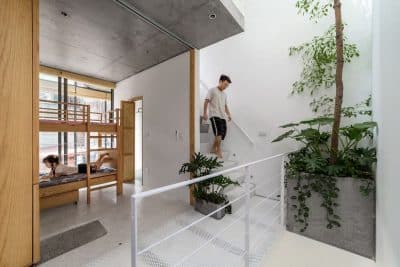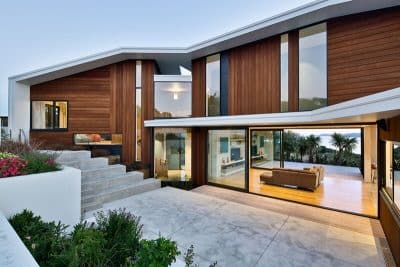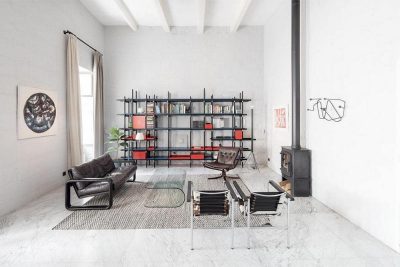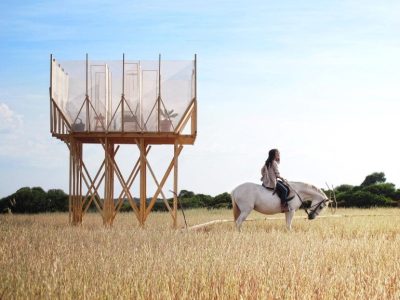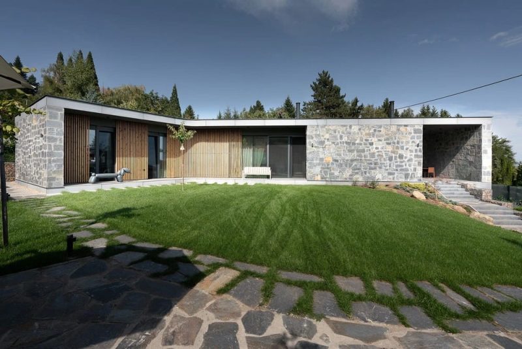
Project: DV House
Architecture: MMXX Architects
Location: Sofia, Bulgaria
Year: 2023
Photo Credits: Minko Minev Photography
DV House by MMXX Architects stands out with its single geometric shape. Each facade element—windows, doors, openings, and cladding—adds visual depth. Split stone and timber louvres cover the exterior walls. In contrast, precast concrete caps accent the floor and roof slabs, giving the home a structured yet natural look.
Sculptural Facade and Inviting Interiors
Inside, the living room uses two wide windows to capture views from both the front meadow and the backyard. A large sliding window to the southwest lets sunlight fill the space, blurring the line between indoors and out. Narrower windows at the rear frame the family’s raspberry and herb garden, inviting nature into the home. The main level offers three bedrooms, bathrooms, a laundry room, and a covered porch with a barbecue and dining area. High ceilings extend up to the roof, creating an airy, open atmosphere.
Lower-Level Retreat and Outdoor Connection
Dug into the terrain, the lower floor houses the utility areas, a gym, and a garage with direct street access. The gym features a sauna and bathtub, paired with a sliding window that opens to a spacious English courtyard. This outdoor area can double as a sports space, bringing fresh air and natural light to the lower level. Everywhere you look in DV House by MMXX Architects, design and function blend seamlessly, celebrating modern comfort and a deep bond with the surrounding landscape.
