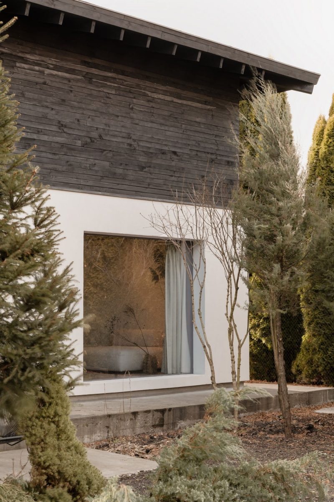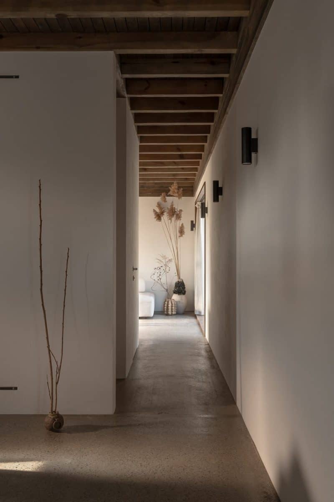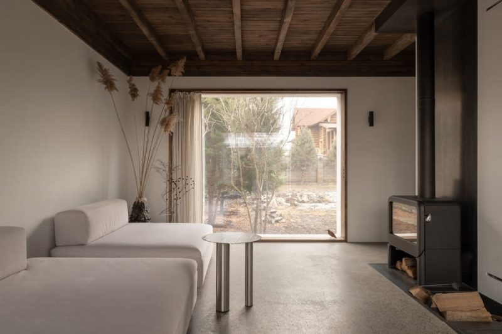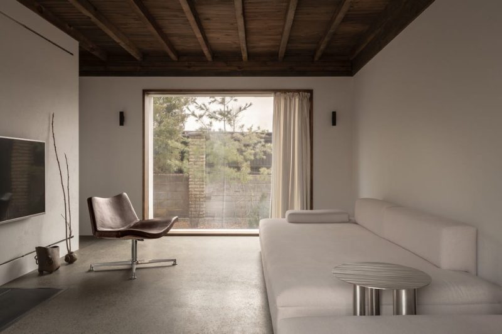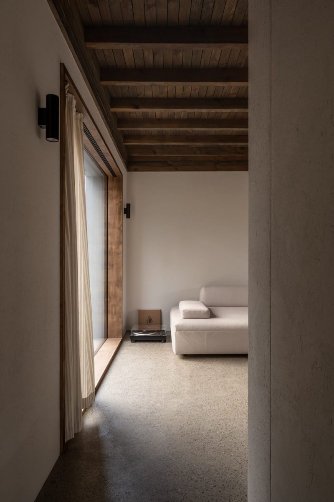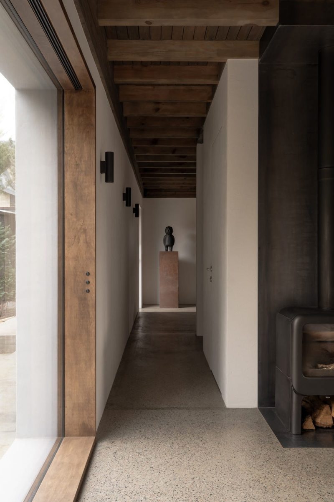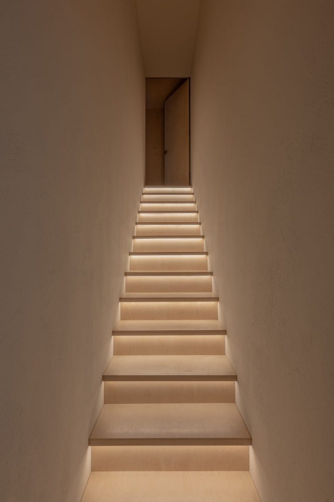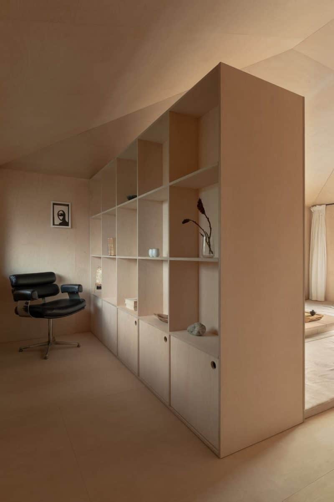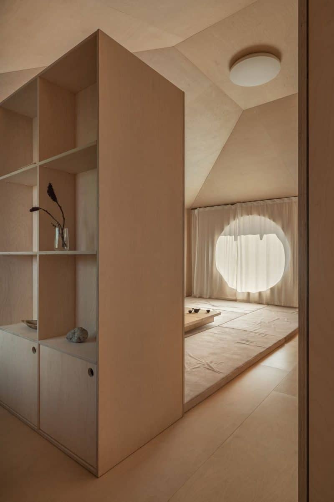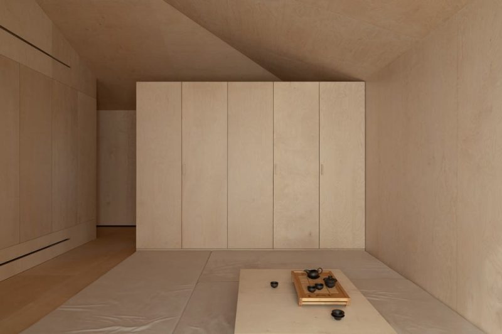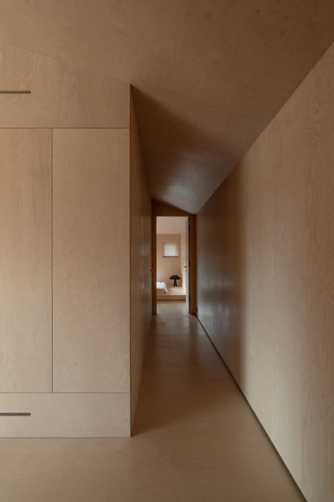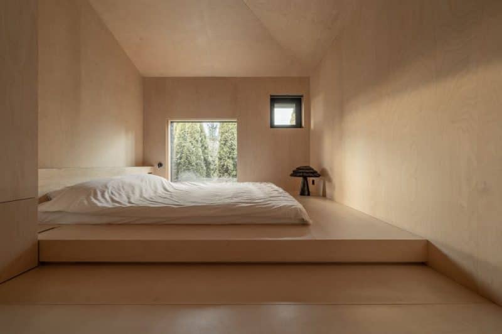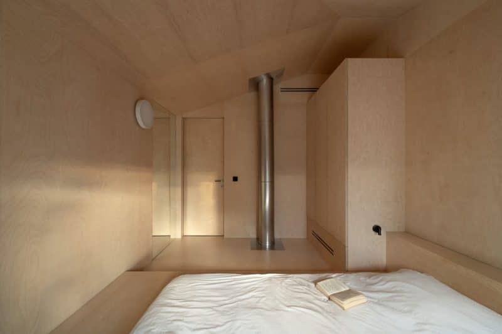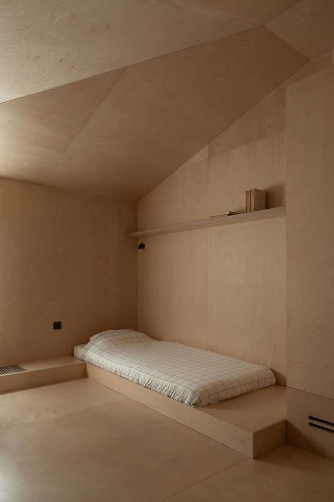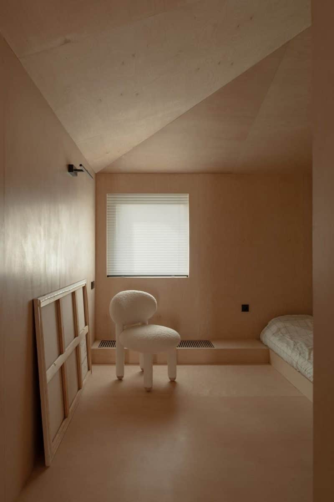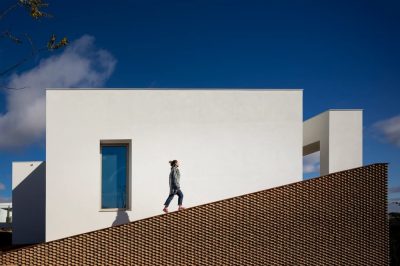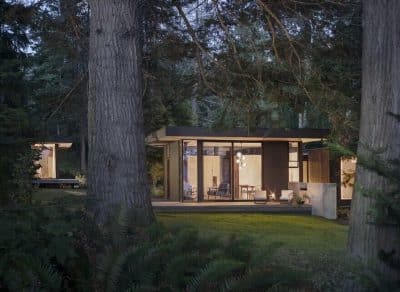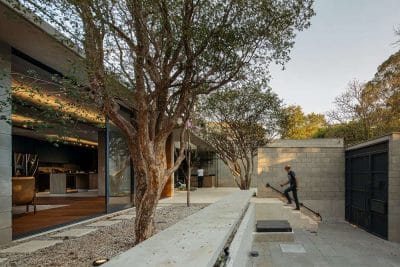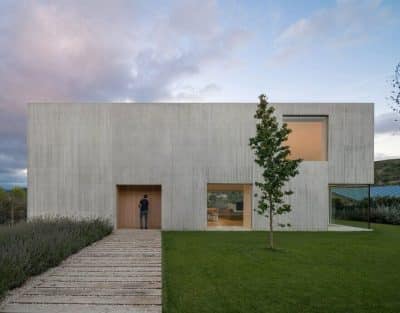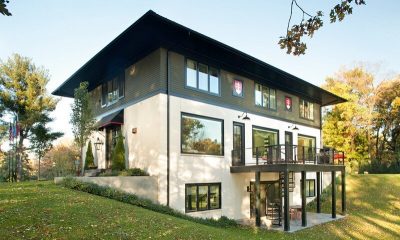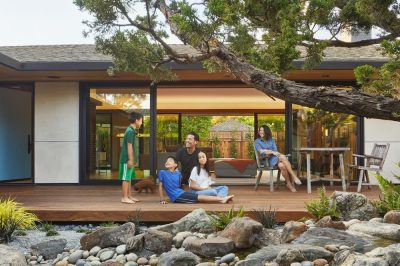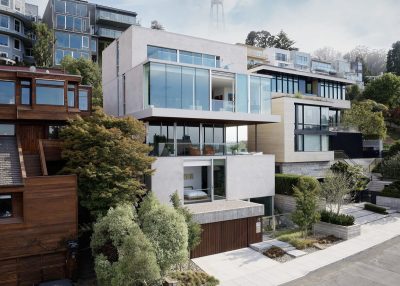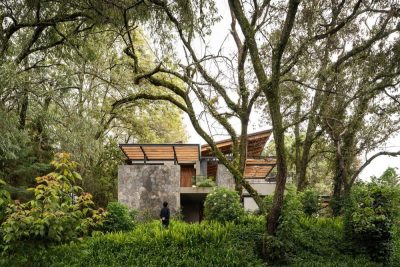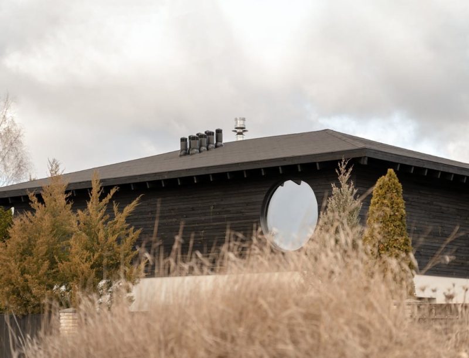
Project: Dzen House
Architecture: Shovk Studio
Location: Kyiv, Ukraine
Area: 117 m2
Year: 2024
Photo Credits: Yevhenii Avramenko
The Dzen House by Shovk Studio is a serene retreat where architecture, philosophy, and nature intertwine. Designed as a sanctuary for calm living, it draws inspiration from Japanese traditions while embracing Ukrainian craftsmanship. Through material honesty, spatial clarity, and cultural fusion, the home redefines what it means to live in harmony with both earth and spirit.
A Dialogue Between Japan and Ukraine
At first glance, Dzen House reveals a deep respect for minimalism and ritual. The overarching roof with exposed timber structures and the use of yakisugi—the traditional Japanese technique of charring wood—create an expressive yet tranquil exterior. This quiet aesthetic is balanced by tactile “mazanka” plaster on the ground floor, a nod to Ukrainian village dwellings. Together, these materials forge a compelling dialogue between two cultural traditions rooted in craftsmanship and simplicity.
Inside, the ground level combines the kitchen and living room around a central functional core that houses the staircase, bathroom, and utility spaces. This compact arrangement allows for fluid circulation while maintaining clear boundaries between social and private areas. As a result, movement feels natural, and the space appears larger than it is. Every step through the home reinforces a sense of centeredness and flow.
Immersed in Nature
Large frameless windows create a seamless connection between the interior and the surrounding coniferous garden. From the living room, panoramic views dissolve the boundary between house and landscape, inviting daylight and seasonal rhythms inside. Positioned beside these windows, a centrally located fireplace becomes a unifying element. Its warmth radiates through both floors, while the stainless steel chimney doubles as a sculptural feature that heats the upper rooms.
Natural materials amplify this sense of harmony. Concrete floors absorb and slowly release heat, maintaining a stable indoor temperature. The integrated ventilation system ensures a continuous flow of fresh air, fostering a healthy microclimate without the need for excessive mechanical control. Consequently, comfort emerges as both physical and emotional—rooted in balance, not excess.
A Sanctuary Above
The upper floor of Dzen House is a place for quiet retreat and contemplation. Clad in birch plywood and yakisugi wood, it hosts two bedrooms, a study, and a tatami meditation room. Here, the design’s spiritual undertone becomes clear: the circular window frames the garden outside like a painting, while rain falling from the eaves evokes calm introspection.
The master bedroom embraces intimacy with a ground-level podium bed positioned beside a floor-to-ceiling window. The simplicity of form allows the natural scenery to take precedence, turning everyday routines into moments of reflection.
Living with Intention
Every element in Dzen House contributes to a lifestyle rooted in mindfulness. The architecture encourages slow living—cooking, meditating, reading, or watching the changing light throughout the day. It merges cultural heritage with modern comfort, creating a home that feels timeless and deeply personal.
