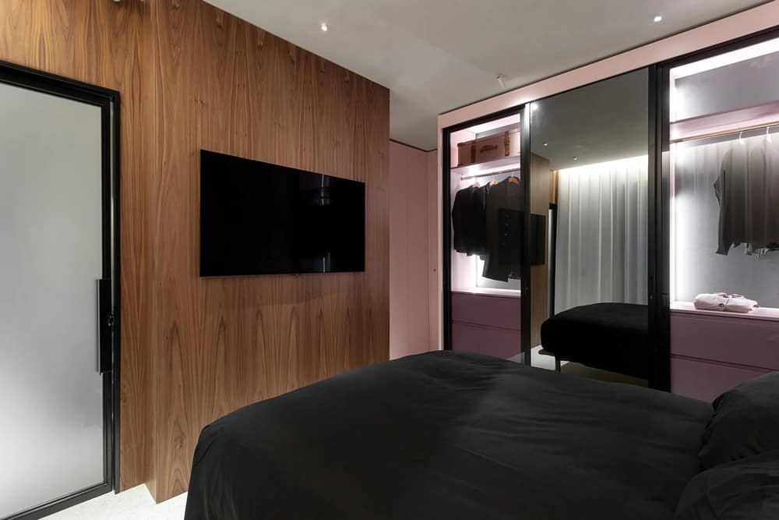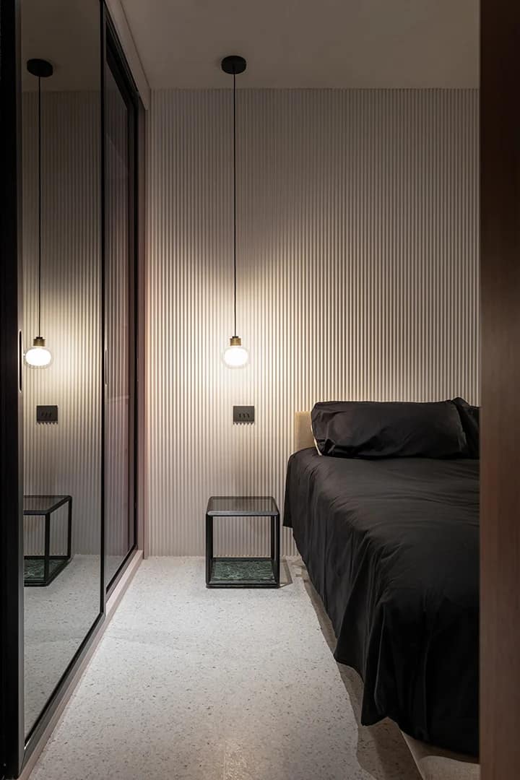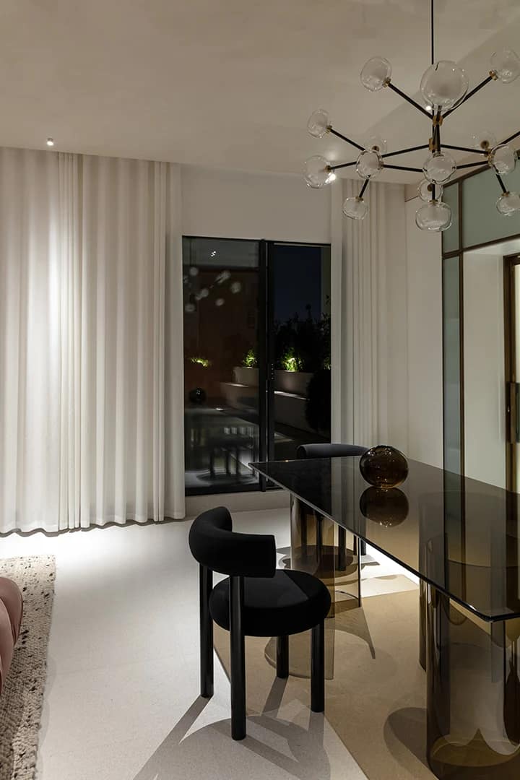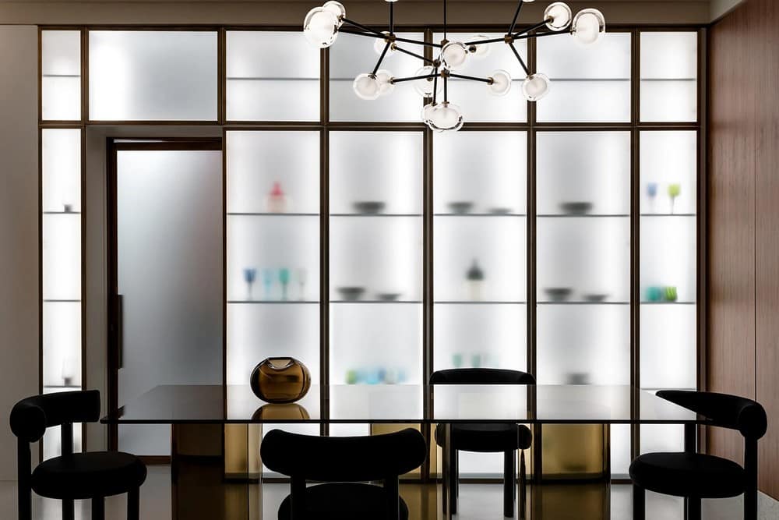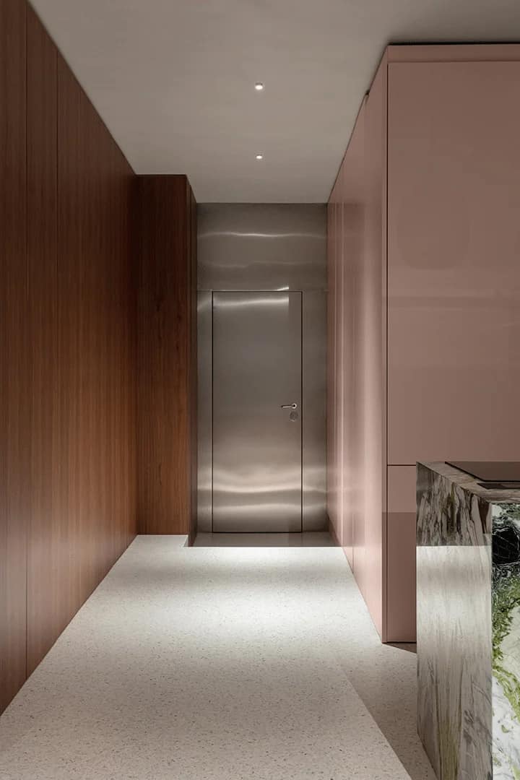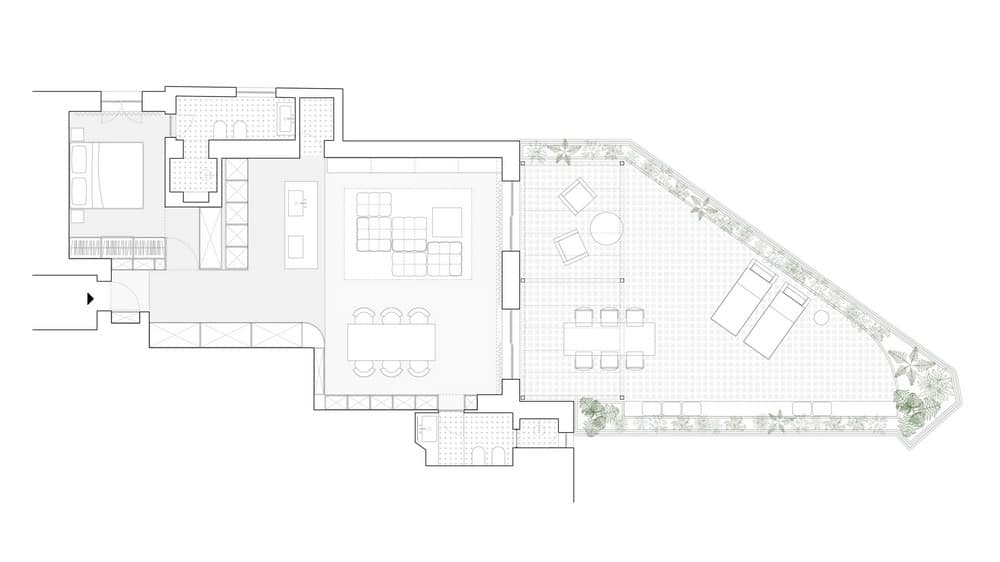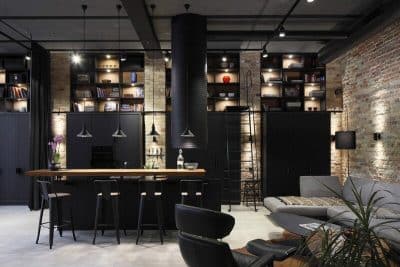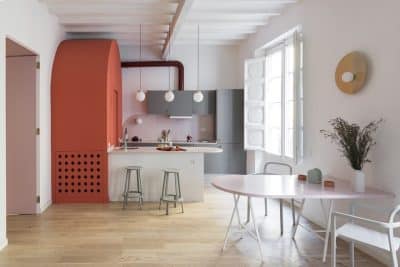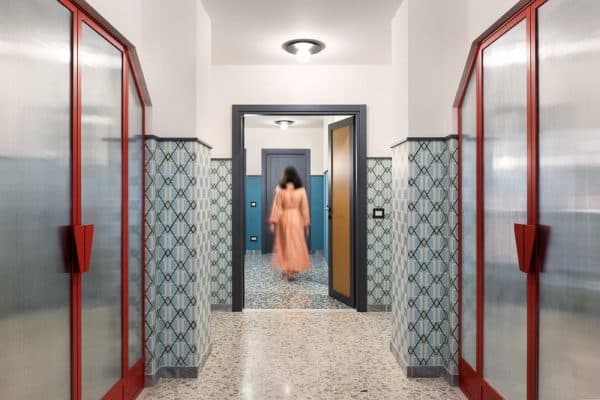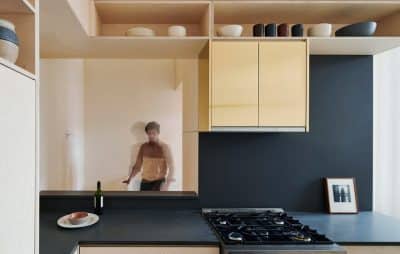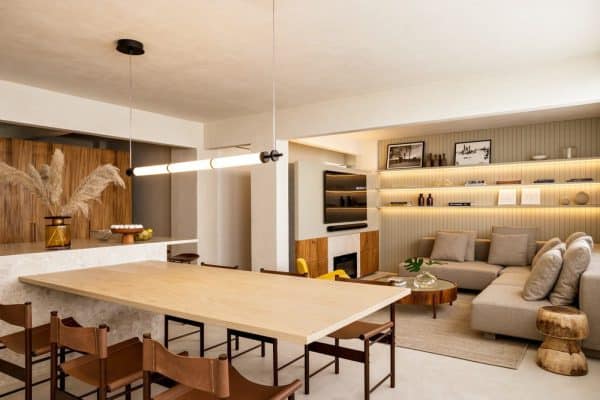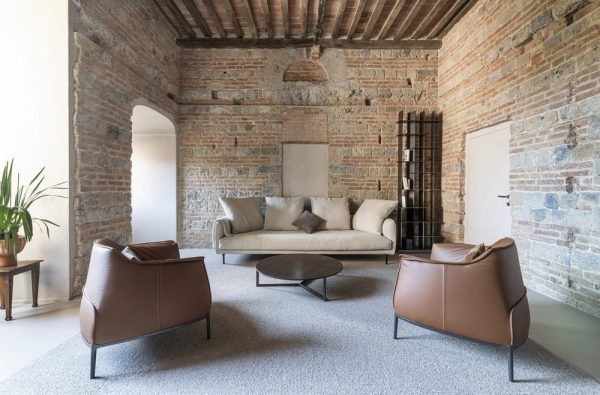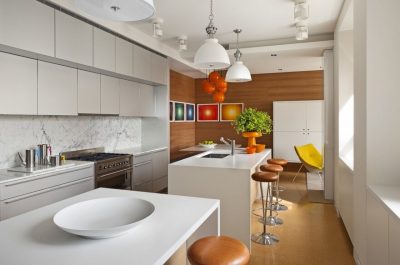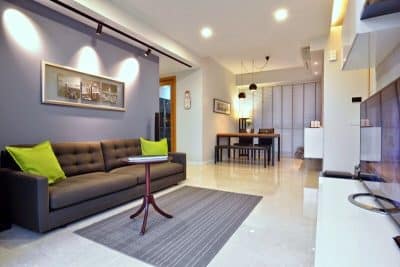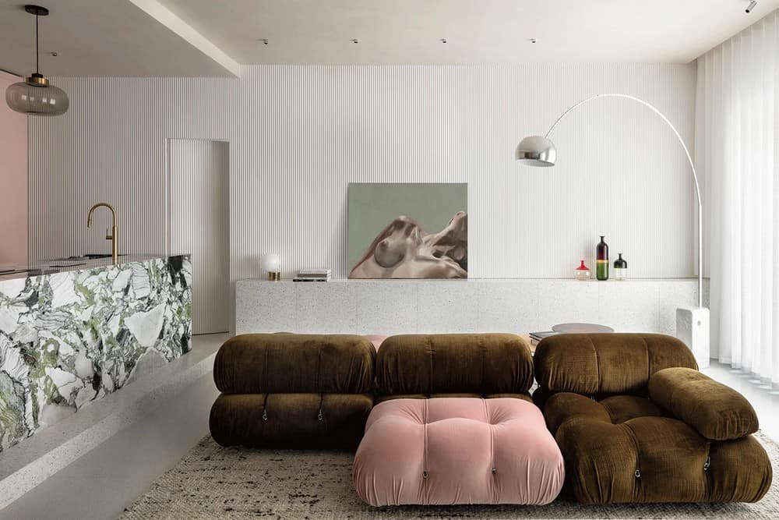
Project: Eclectic Apartment
Architects: Primo Atelier
Location: Naples, Italy
Year: 2022
Photographs: Carlo Oriente
The Eclectic Apartment is located on the most precious hill in Naples, Posillipo. The project consists of two main volumes which are positioned on opposite sides of the apartment and are respectively one in Canaletto walnut, soft in shape, and one in pink wood, soft in essence.
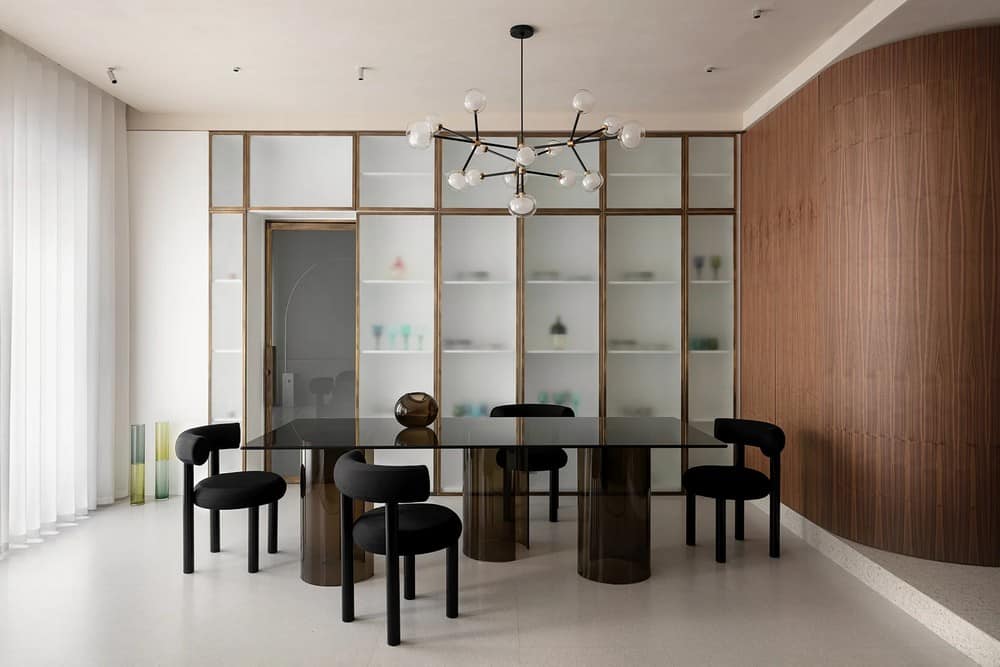
The apartment planimetrically has a shape that extends towards the sea, like the prow of a ship headed for Castel dell’Ovo. All the fixed furnishings, such as the kitchen island and the large illuminated wardrobe, are designed and made ad hoc for the project in a tailor-made way for the client’s needs.
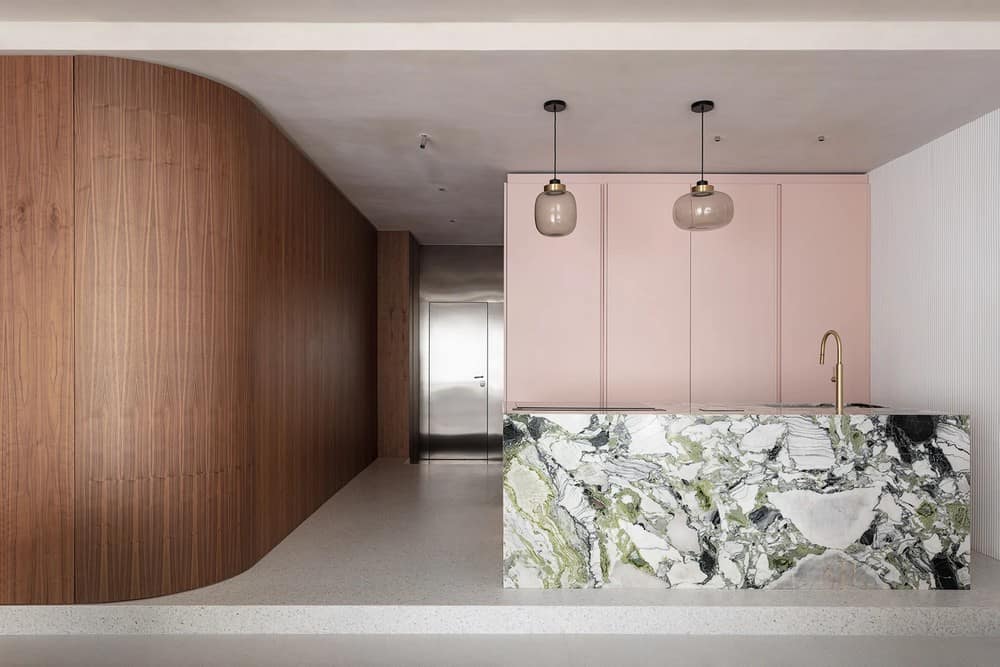
Access to the master bedroom and that of the guest bathroom are hidden and incorporated into the wardrobe system that marks the perimeter of the areas.
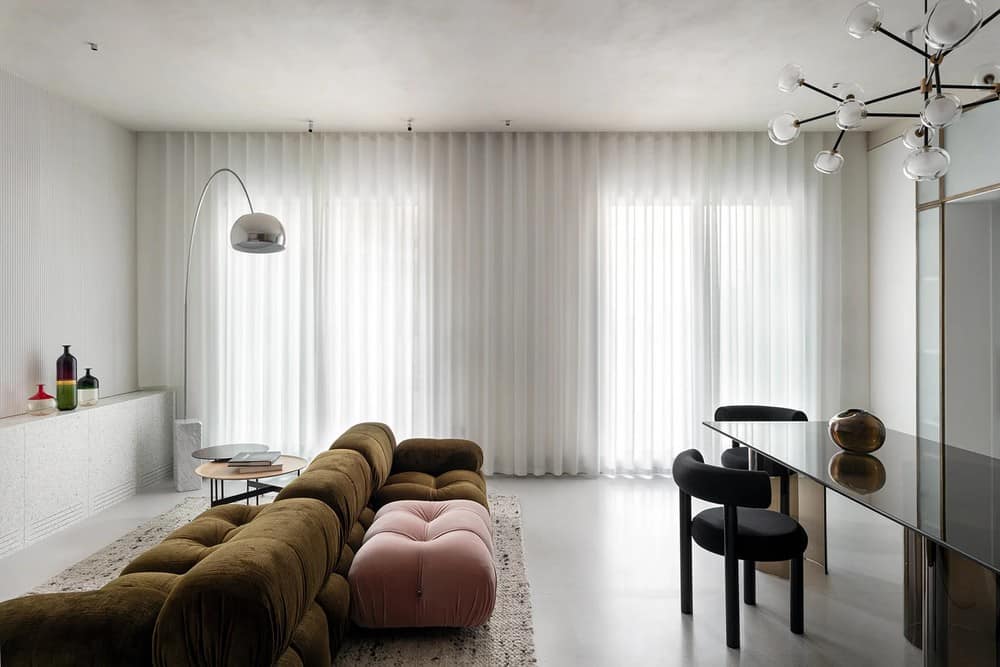
The house is characterized by a set of elements that vibrate in the light, warm materials under the hands and precious natural stones that contain unexpected technological elements.
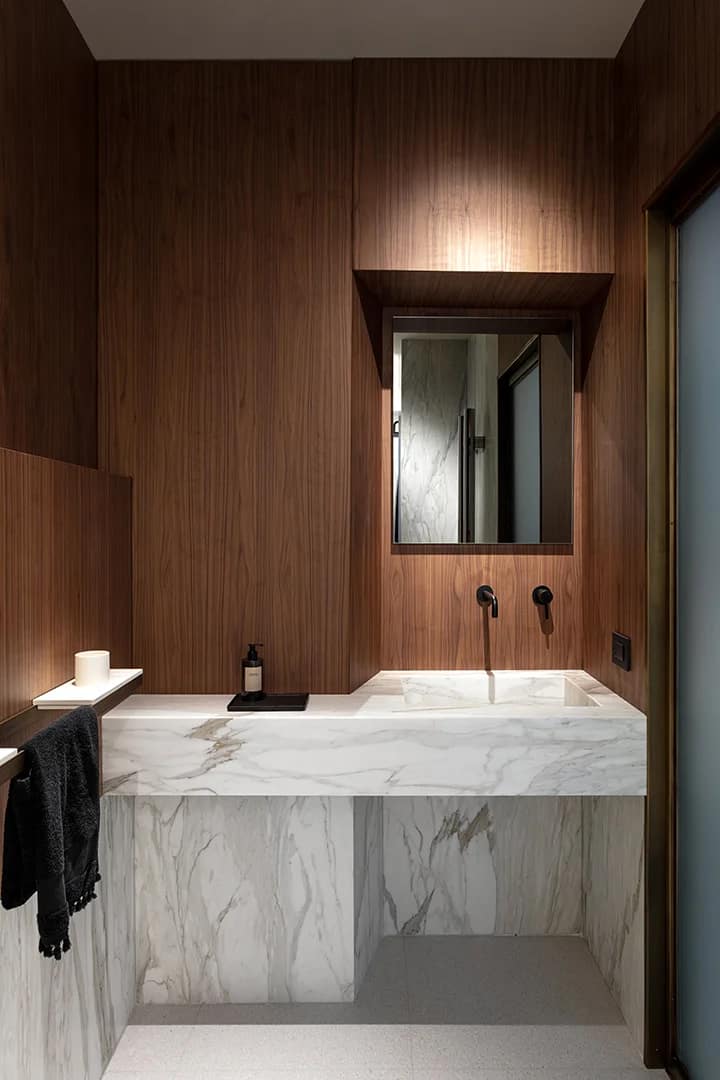
The promiscuity of materials and shapes gives the end user a sparkling variety of sensations that the versatility of the lighting manages to mitigate by giving moments of calm, focusing the spotlight on the individual main elements making them the protagonists of this theatrical show that has the gulf as a background of Naples.
