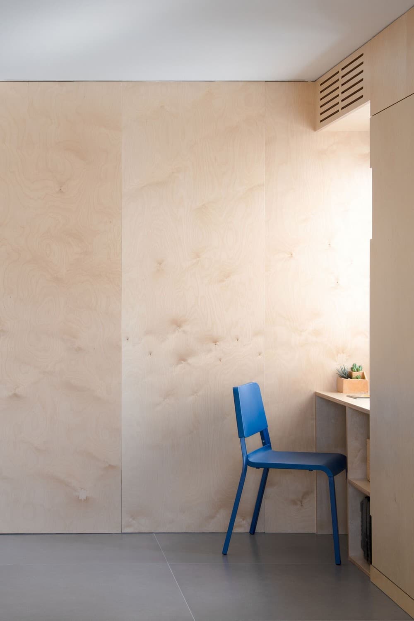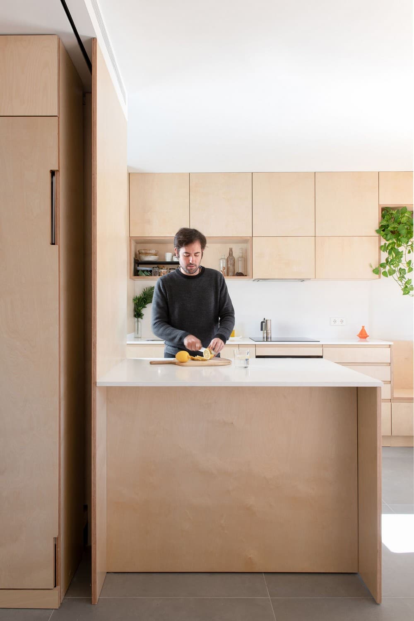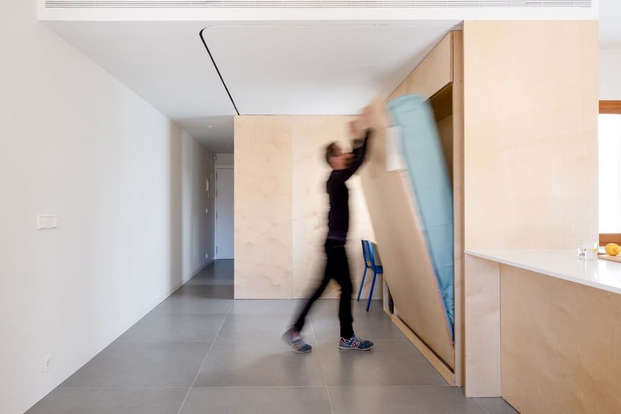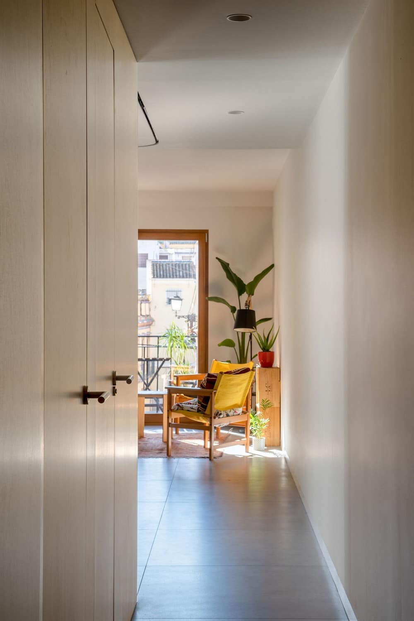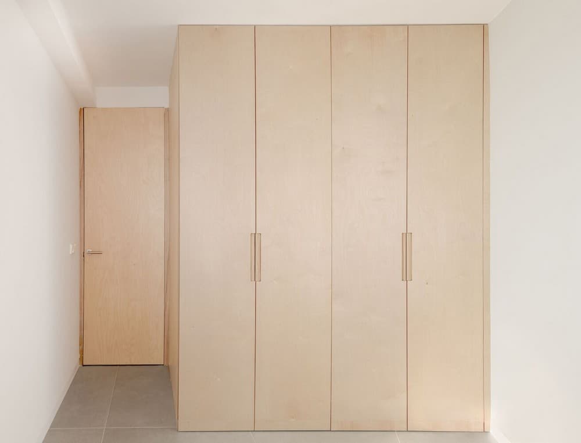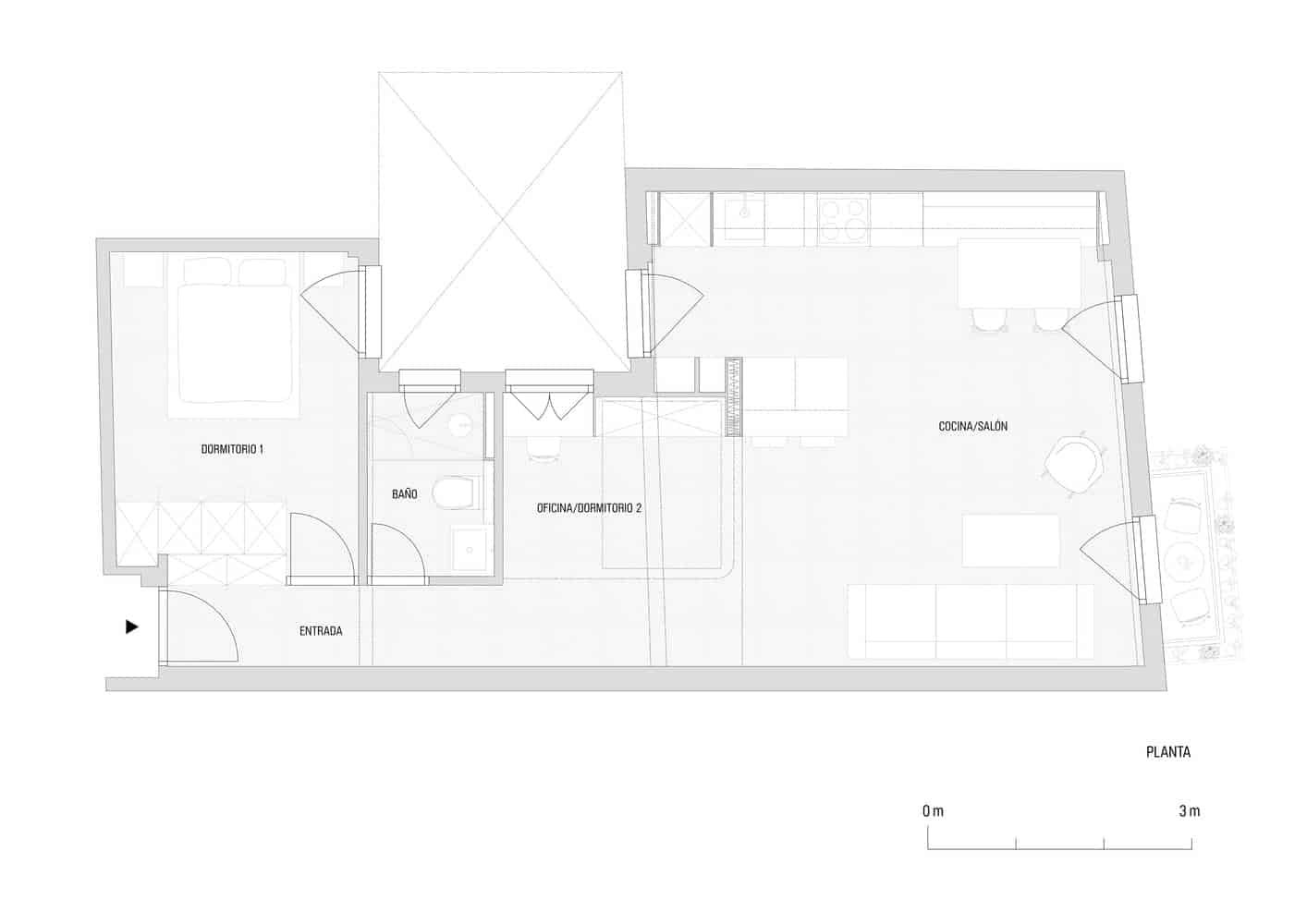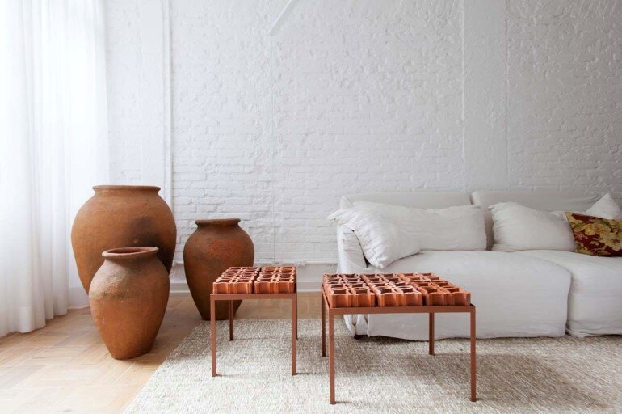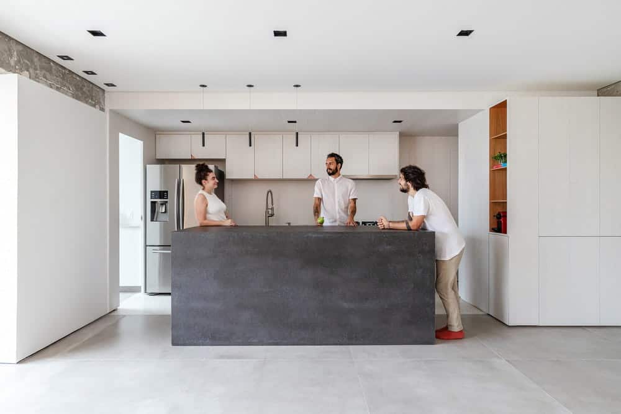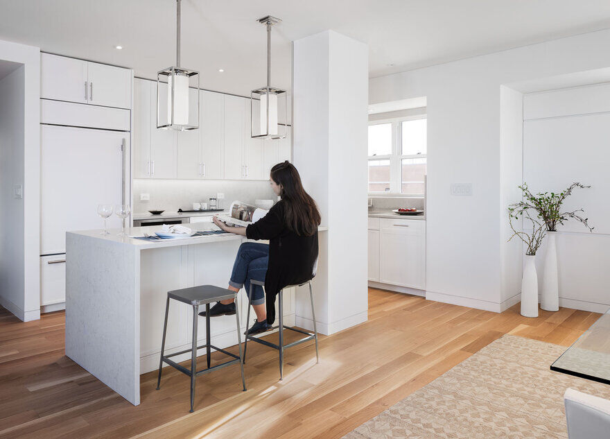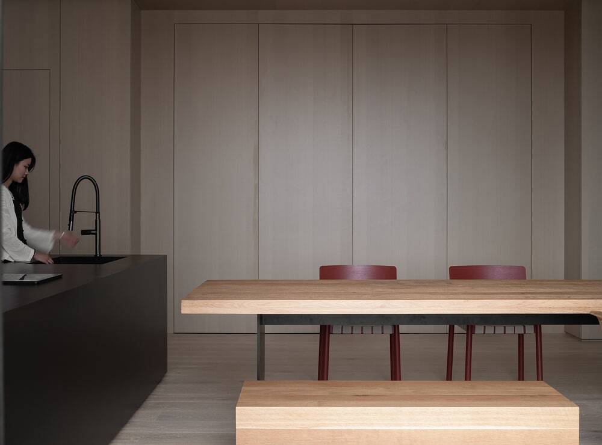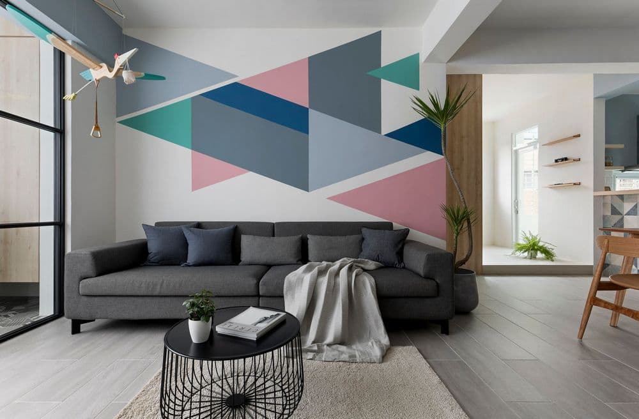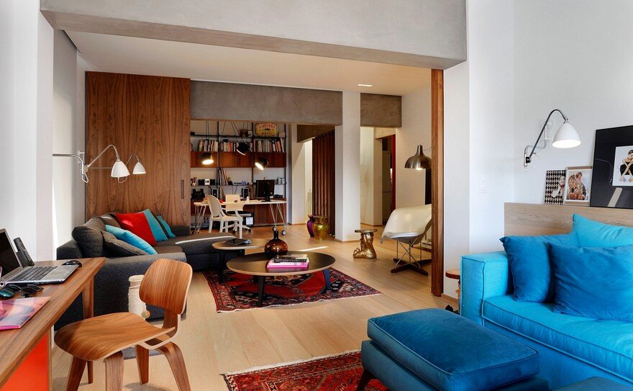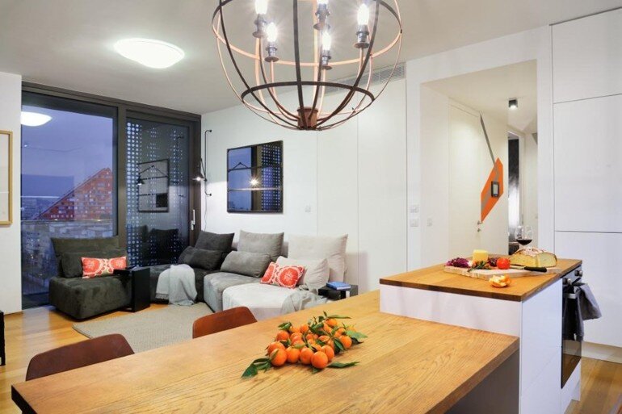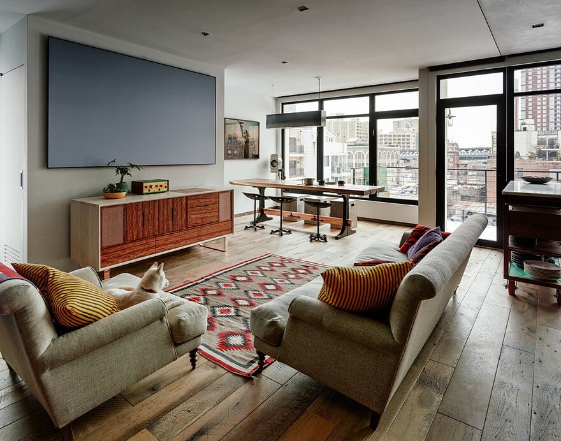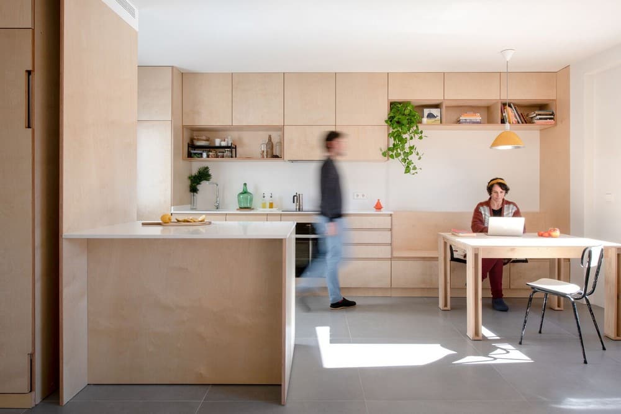
Project: Mueble Apartment
Architects: Heimat Studio
Design And Execution: Javier Salvador, Yago García
Work Supervision: Javier Salvador
Construction: Garcopró SL
Location: Sevilla, Spain
Area: 55 m²
Year: 2023
Photo credits: Ángeles Molina
The assignment consisted in the refurbishment of a small flat located in the historic centre of Seville, with a surface area of 55m2. The need of the clients to create a new space containing two bedrooms, kitchen, dining room and living room posed a major challenge.
The external façade of the building is in front of a small square facing south, so the spaces most used during the day were turned towards it. In contrast, the night-facing spaces are located around the interior courtyard.
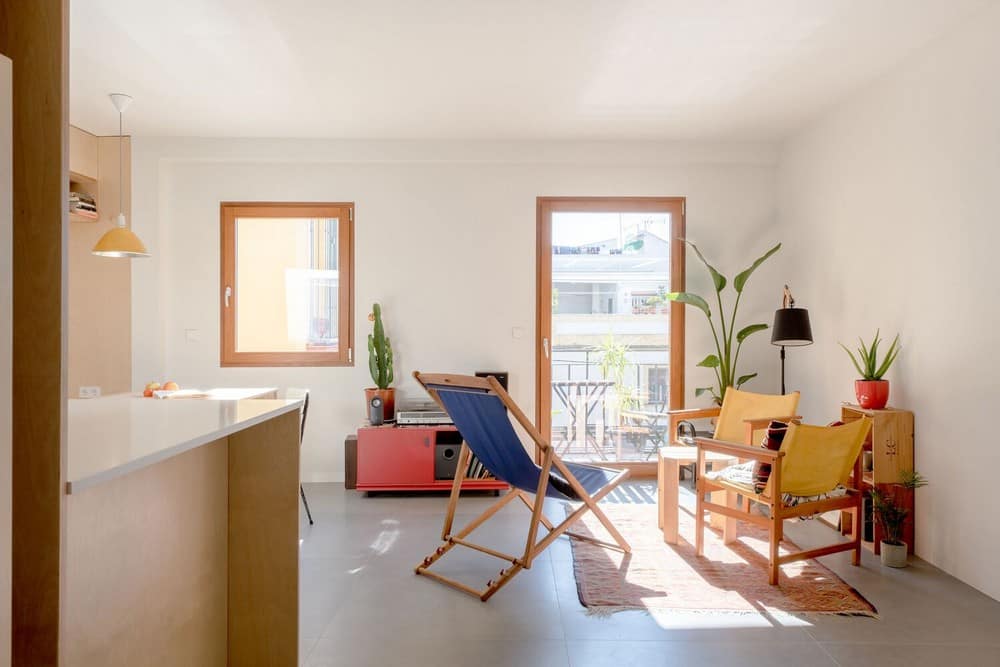
With the main objective of achieving flexible and open-plan spaces, an intermediate space is used as a hinge, which will sometimes be used as an office, sometimes as a guest bedroom with a folding bed and at other times as a unified part of the main living space. In this way, it is designed as an indeterminate space open to the transformation of uses.
The Mueble Apartment is structured by a piece of furniture that surrounds the floor plan as a container of elements to free up the space. Sometimes it is a wardrobe, other times a wall, a work table, a bed and shelving and it even merges with the kitchen itself.
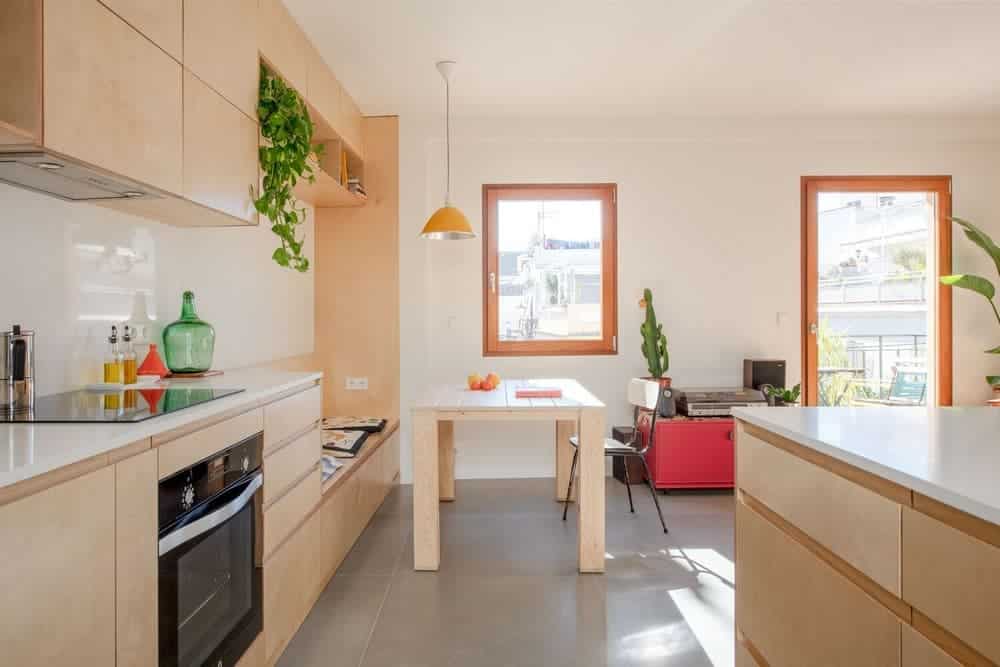
The strategy with the material sought to minimise the number of elements used, so that the material would contribute to unify the spatial operation of a flat of reduced dimensions. Birch wood was chosen for the container furniture, thus unifying the image of the project.
The exterior windows are also made of natural wood in the interior of the spaces and white lacquered on the exterior face in the courtyard. The 2-leaf windows have been replaced by a single one, to enjoy better views and have a connection with the exterior and the small balcony with vegetation, maintaining the Andalusian tradition.
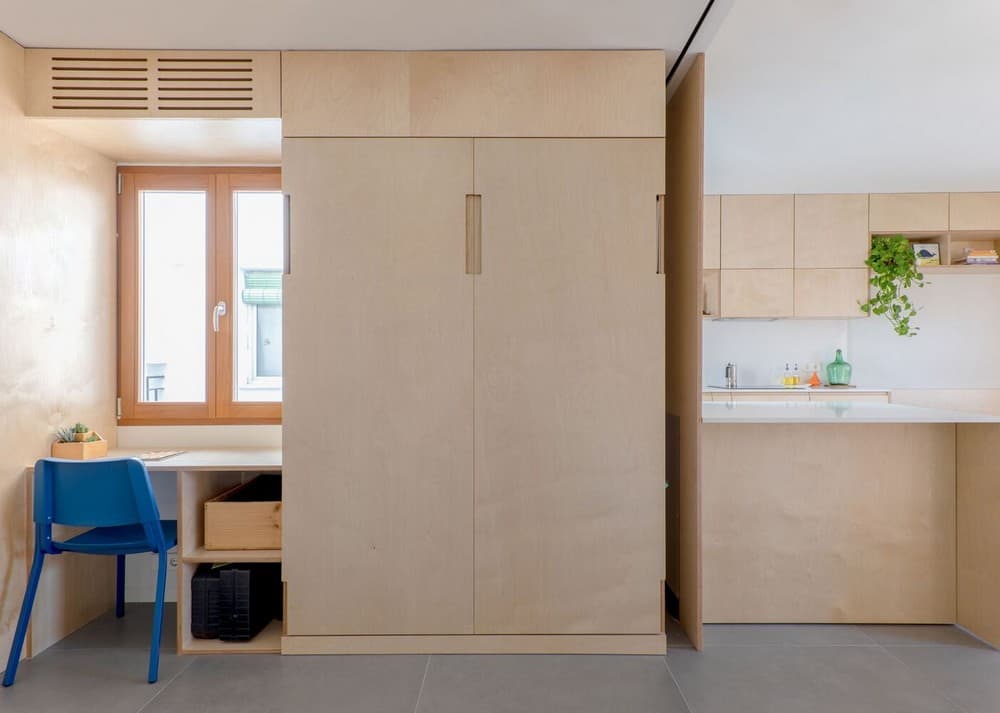
In addition, for the floor, large-format cement-coloured stoneware was chosen in order to provide a homogeneous, continuous and practical sensation. Finally, the remaining interior is painted white, so that the house can absorb as much natural light as possible, which, together with the choice of a light wood such as birch, finishes off the spaces in a pleasant way.
