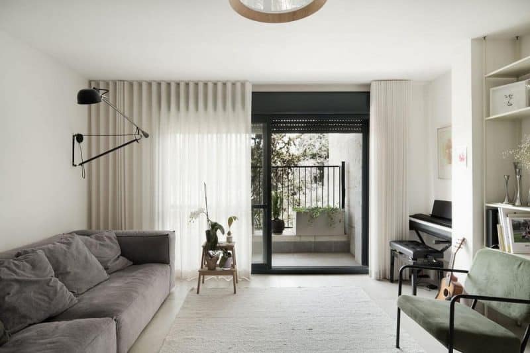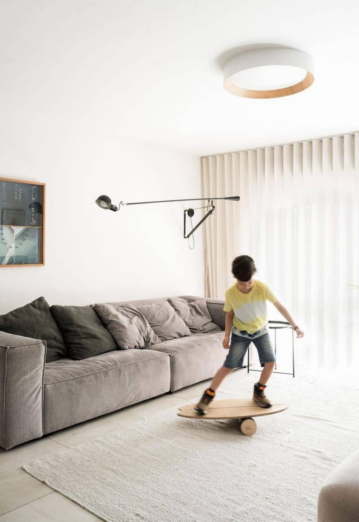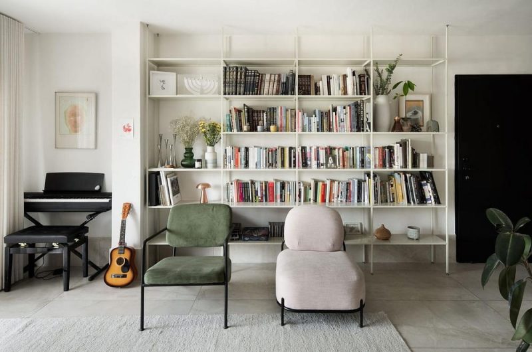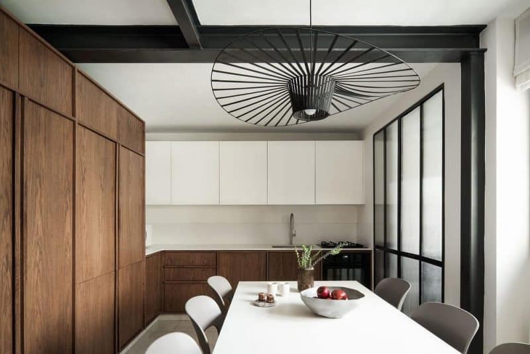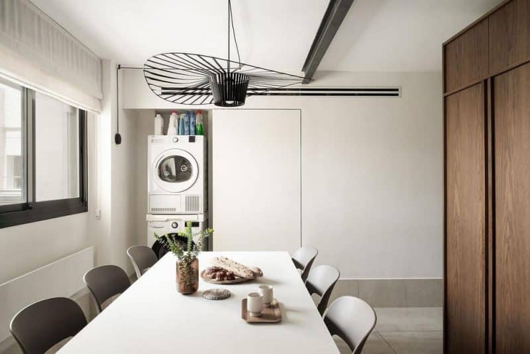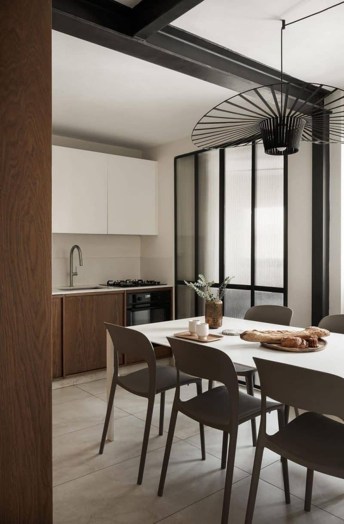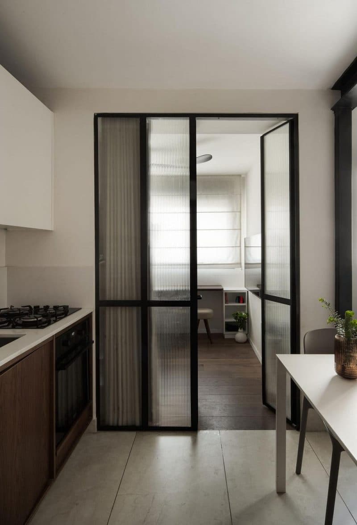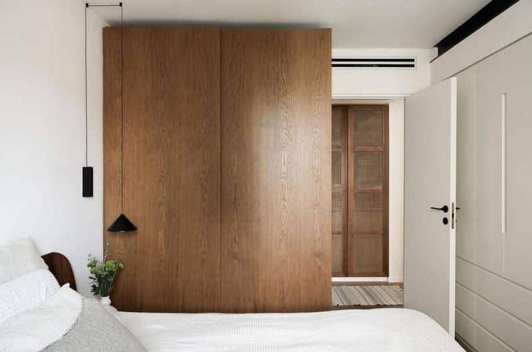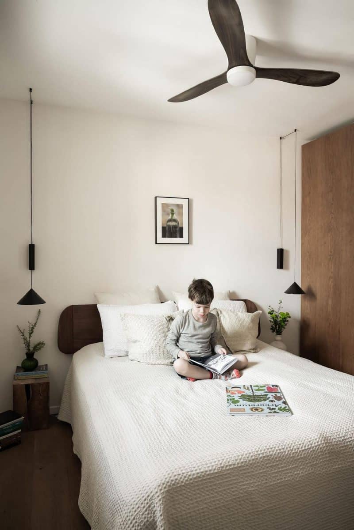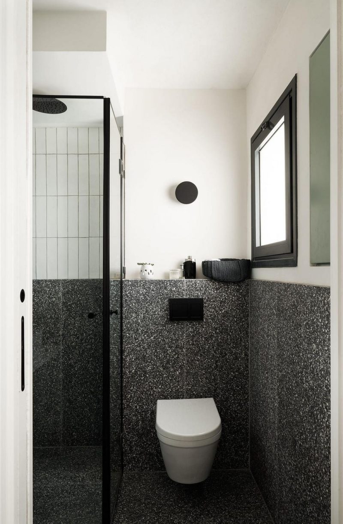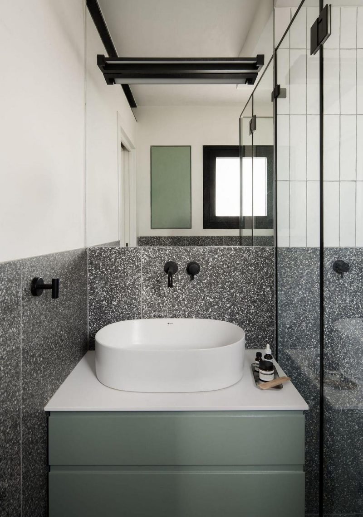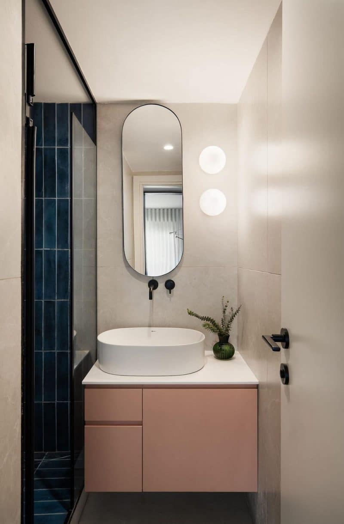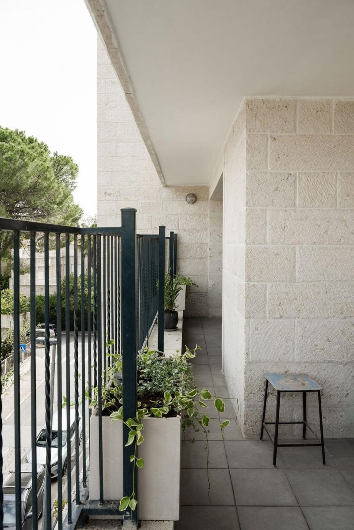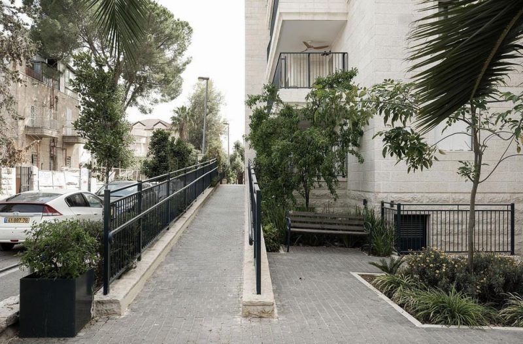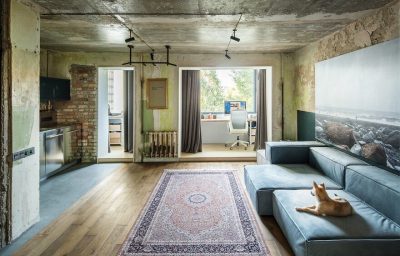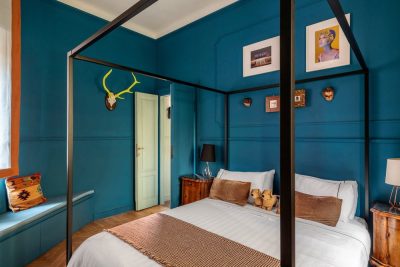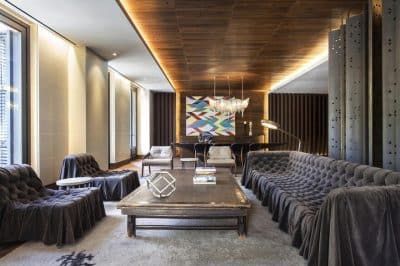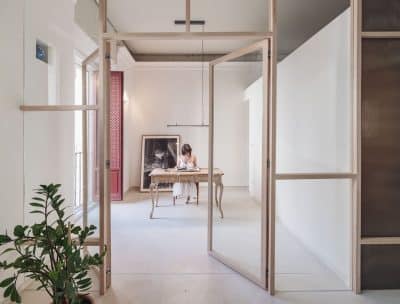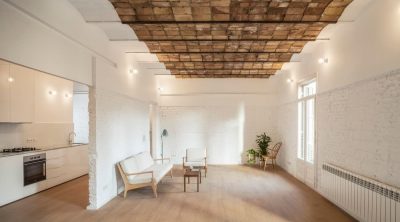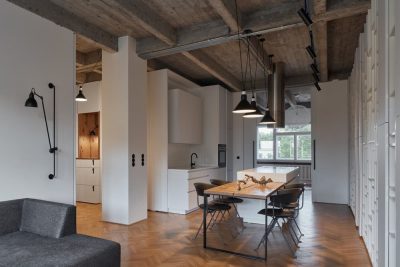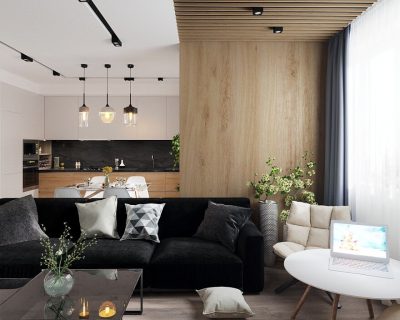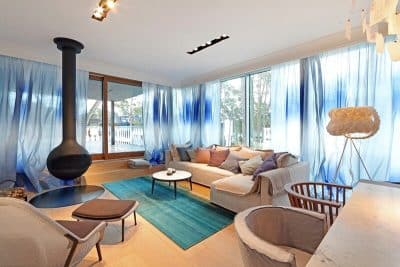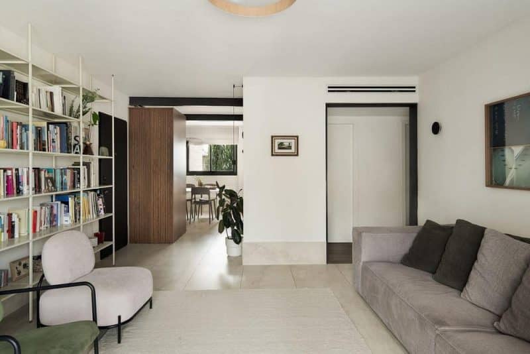
Project: Efraim House
Architecture: Ollech + Tol
Lead Architects: Nati Ollech, Tami Ollech Lerer
Location: Jerusalem, Israel
Area: 120 m2
Year: 2022
Photo Credits: Karin Ravena
Tucked into a bustling Jerusalem neighborhood, Efraim House by Ollech + Tol exemplifies how meticulous planning and refined aesthetics can transform limited square footage into a harmonious, modern home. By prioritizing spatial efficiency, restrained materiality, and curated furnishings, the design creates an environment that feels both expansive and deeply personal.
Maximizing Space with Strategic Layout
Firstly, Ollech + Tol arranged the floor plan to eliminate wasted corners and corridors. Consequently, each room flows directly into the next, fostering seamless movement throughout the home. Furthermore, built‑in storage—hidden behind flush wood panels—preserves clean sightlines, while multifunctional partitions allow living, dining, and workspace areas to coexist without visual clutter.
A Refined Palette Anchored by Statement Pieces
Meanwhile, the interior palette remains understated: crisp white walls and natural wood surfaces establish a calm backdrop. However, the architects introduced occasional bursts of color through carefully chosen artwork, rugs, and textiles. As a result, each statement piece—from a sculptural armchair in the living room to a bold pendant lamp above the dining table—anchors its zone and injects personality into the minimalist scheme.
Furniture as Functional Art
In addition, Ollech + Tol selected bespoke furniture to define and enhance each area’s function. For example, a low‑profile console doubles as a media center and room divider, while a custom table expands for entertaining yet tucks away neatly for everyday use. Therefore, the home feels both flexible and purposeful, adapting effortlessly to family life or social gatherings.
Light‑Filled, Inviting Ambiance
Moreover, abundant natural light streams through well‑placed windows and skylights, softening shadows and reinforcing the sense of openness. Meanwhile, discreet LED strips accentuate key architectural lines at night, ensuring that Efraim House remains warm and inviting after sunset.
Ultimately, Efraim House demonstrates that a compact footprint need not constrain comfort or style. Through strategic planning, refined materials, and curated furnishings, Ollech + Tol deliver a residence where every detail supports a truly elevated living experience.
