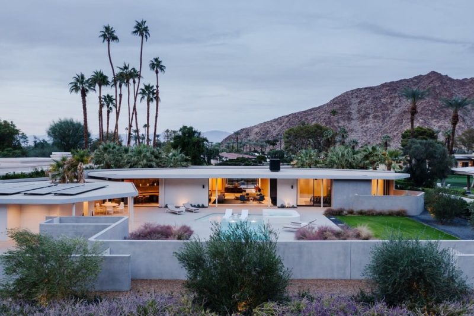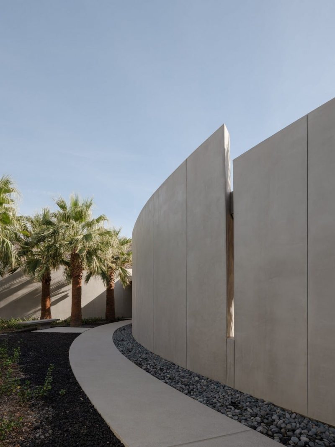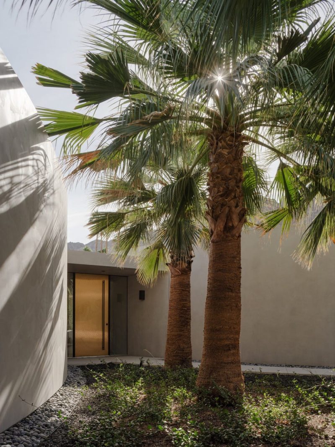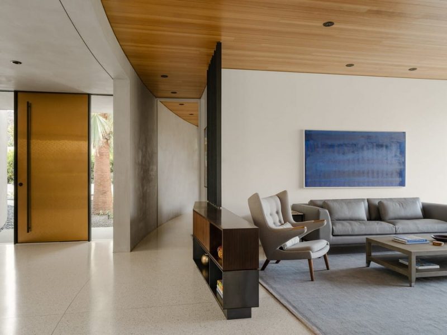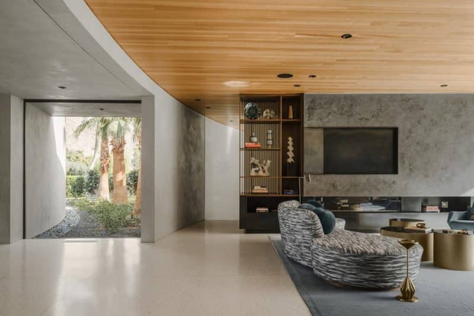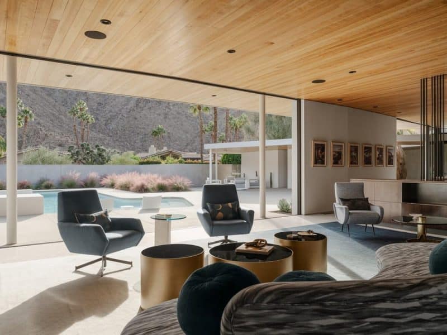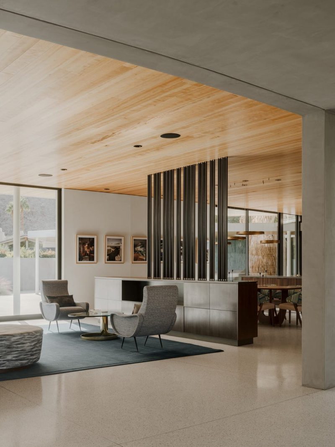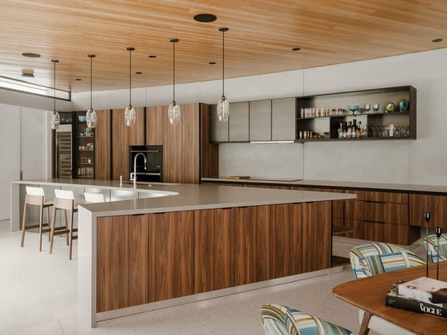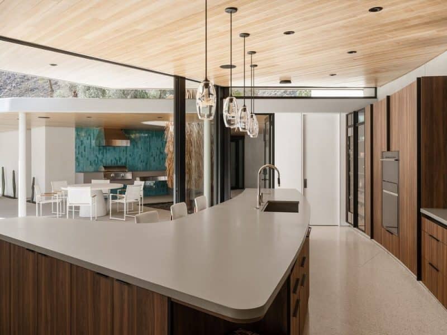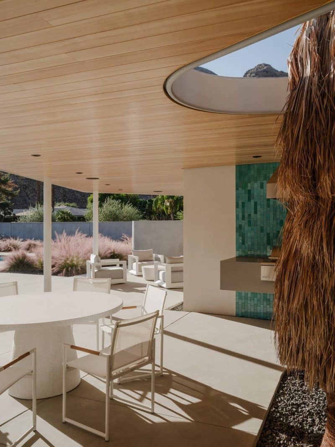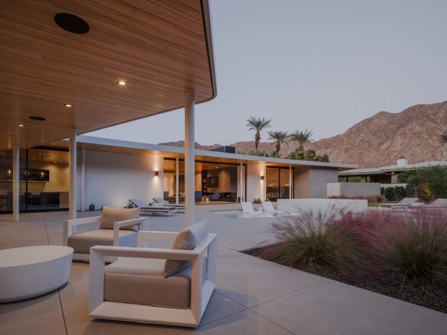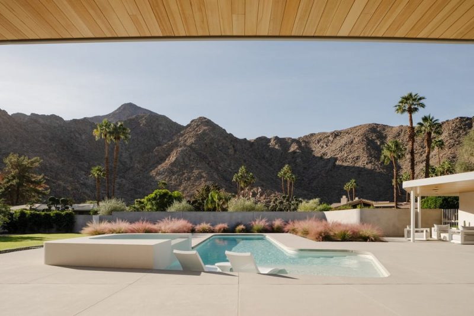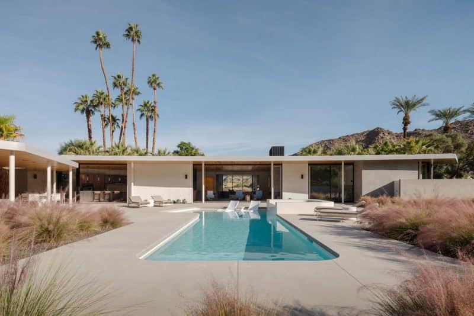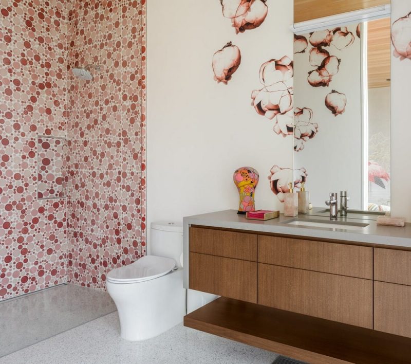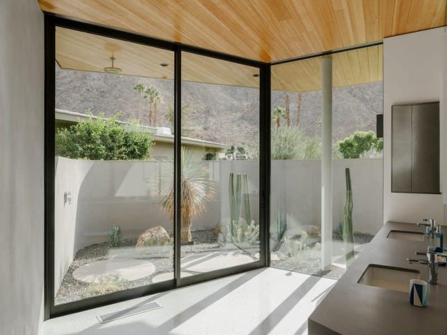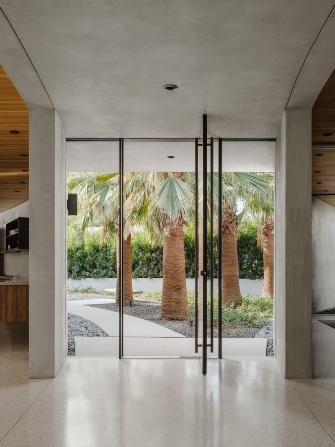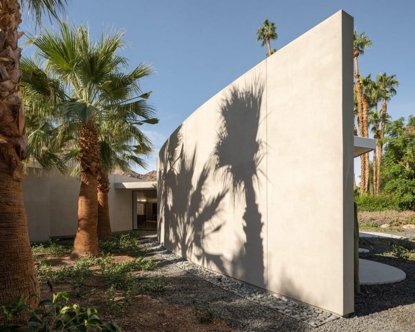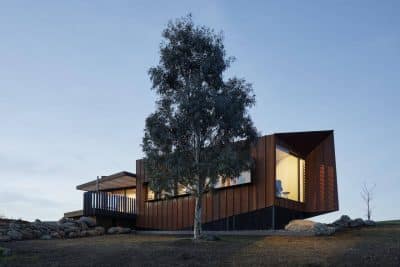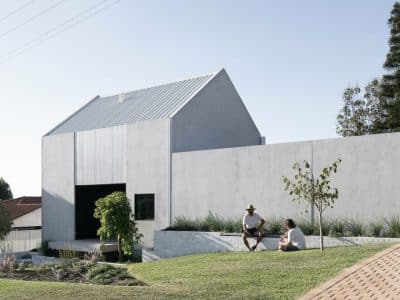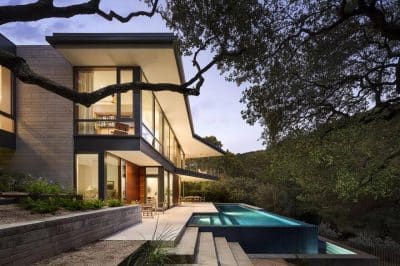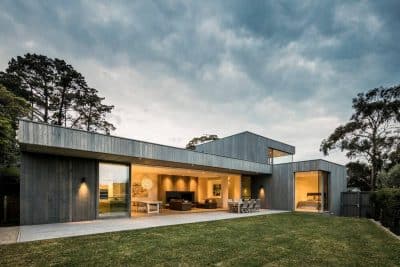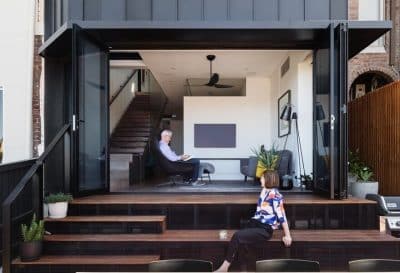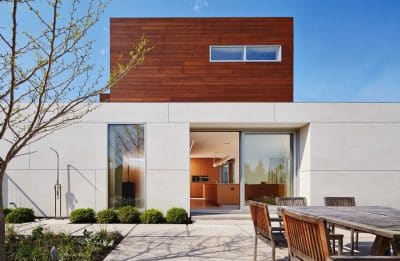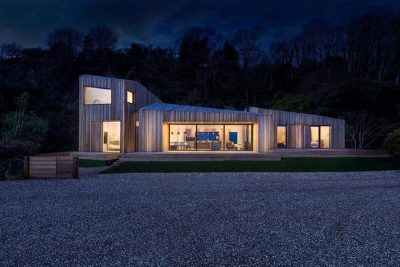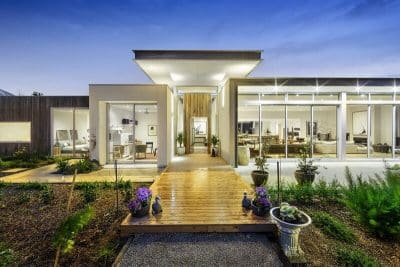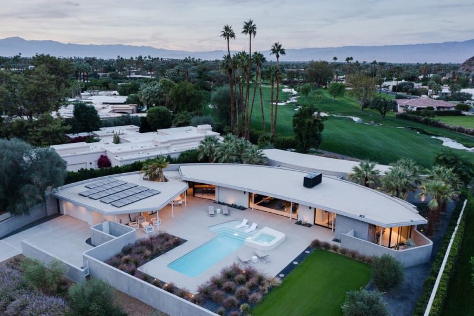
Project: Eldorado Tres House
Architecture: o2 Architecture
Lead Architects: Lance O’Donnell, AIA
General Contractor: Rucker Muth Builders
Interior Design: Antonio Martins Interior Design
Structural Engineer: W-T Structural Engineering, LLC
Location: Indian Wells, California, United States
Area: 4200 ft2
Year: 2021
Photo Credits: Lance Gerber
The Eldorado Tres House by O2 Architecture presents a creative solution to a common design challenge in Coachella Valley. As many homes near their sixth decade, built for different lifestyle expectations and architectural trends, they often no longer cater to modern living standards. The challenge was to reimagine a 50-year-old home, maintaining its essence while adapting it to today’s preferences for open, multi-generational living spaces and indoor-outdoor integration.
The Legacy of the Original Design
The original home boasted a unique circular living room that intrigued the design team. However, the overall layout segregated spaces, with rooms that faced inward and disconnected from the natural beauty surrounding the property. The outdoor living spaces, including the pool, were positioned on the north side, where shadows dominated during winter, cutting off the view of Mt. Eisenhower.
Inspired by the elegance of the circular living room, the design team chose to create something entirely new, still honoring the original curving geometry.
A Crescent Moon Concept: A New Approach to Space
The new design of Eldorado Tres House follows the concept of two back-to-back crescent moons. One crescent faces south, optimizing sunlight and capturing the stunning panorama of the Coachella Valley foothills, while the other opens to the north, framing the 17th fairway.
Upon entering, the planning logic becomes clear. The foyer, located between the two crescents, serves as the central point from which four distinct zones extend. To the north, expansive glass walls reveal views of the fairway, while to the east, a serene palm oasis echoes the local desert landscape. The southern crescent leads to the great room, with floor-to-ceiling windows opening to the private pool and expansive views of Mt. Eisenhower. The western side features clusters of palm trees that line the pathway to the entrance.
The Pathway to the Entrance: A Journey Through Nature
One of the most compelling features of the Eldorado Tres House is the intentional design of its entry approach. A majestic 50-year-old olive tree, preserved at the front of the property, sets the tone for the arrival experience. The tree, peaceful and commanding, frames the journey along a curving promenade to the entry door. The path becomes a sensory experience, with monochromatic materials emphasizing the organic beauty of the surrounding landscape. As visitors walk along the pathway, the entry door gradually reveals itself.
Sustainable Design and Passive Strategies
The design team prioritized passive strategies throughout the project. The southern orientation of the home optimizes sun exposure during cooler months, with overhangs providing shade during summer. Northern glazing brings in natural light while maintaining a cool interior temperature.
Exposed terrazzo floors serve both aesthetic and functional purposes, adding thermal mass that absorbs and releases heat, supporting the passive solar strategy. Operable windows on both northern and southern sides enable cross-ventilation, contributing to a comfortable living environment.
The team also integrated modern sustainability features. Solar electric PV panels generate clean energy, while a battery backup system helps the home avoid peak-time utility charges.
A Modern Icon of Indoor-Outdoor Living
The Eldorado Tres House debuted on the Country Club’s Spring Home Tour, where visitors experienced its seamless indoor-outdoor living firsthand. Careful planning, attention to detail, and respect for natural surroundings all contributed to a design that remains both modern and timeless. The home reflects the evolution of country club living, adapting to contemporary expectations while honoring its iconic past.
In the end, the Eldorado Tres House exemplifies how thoughtful design can transform an aging property into a modern masterpiece, perfectly suited to today’s lifestyle.
